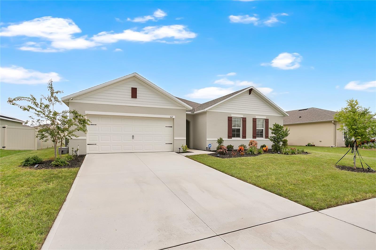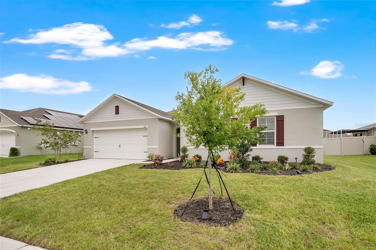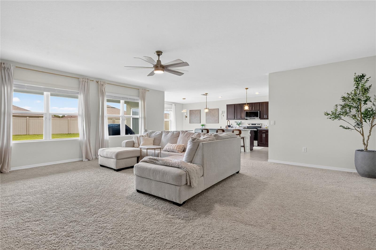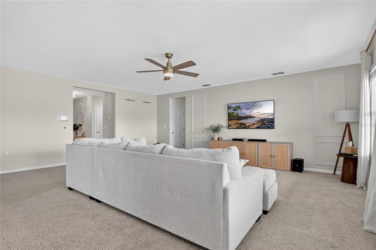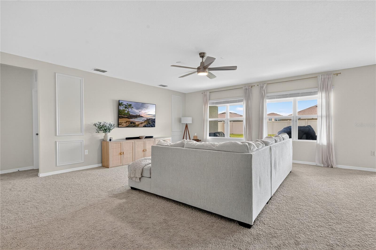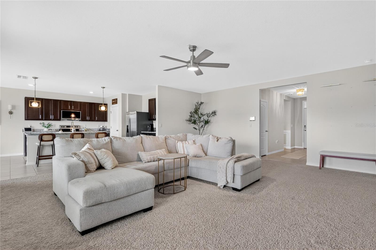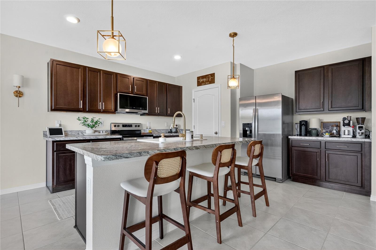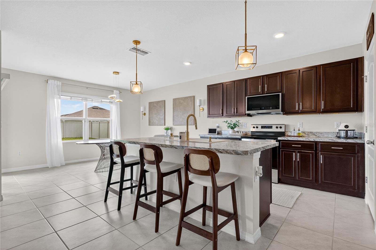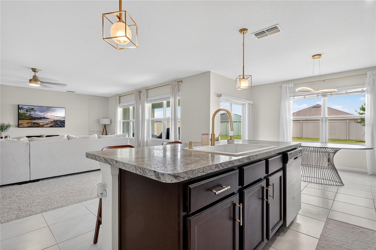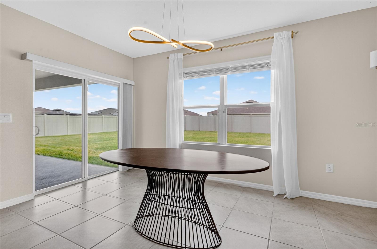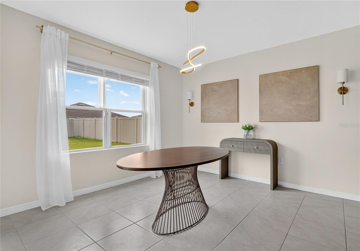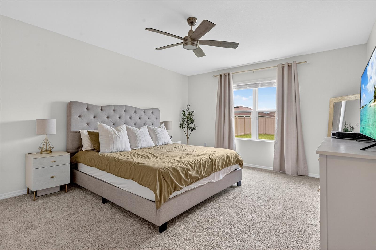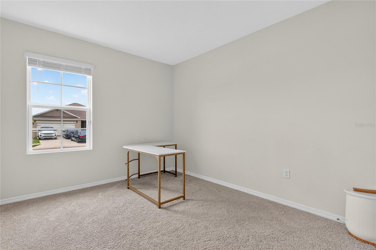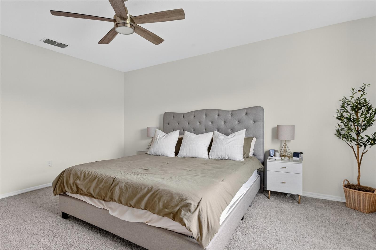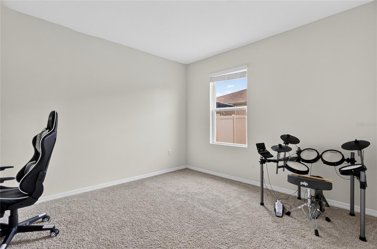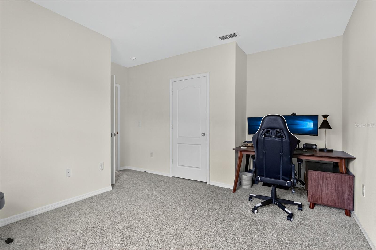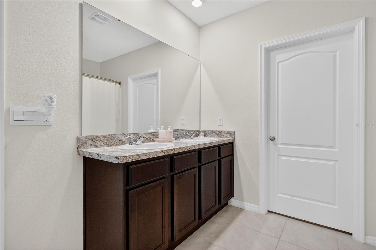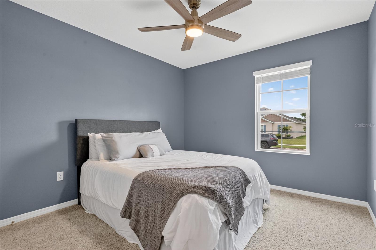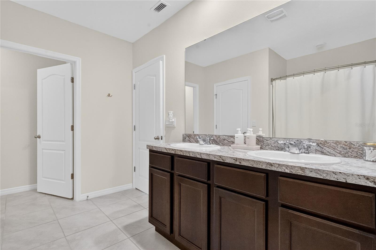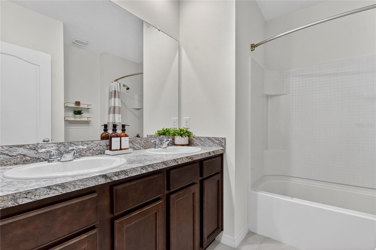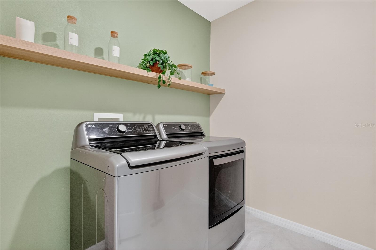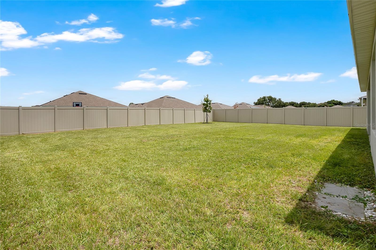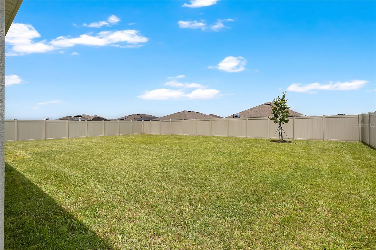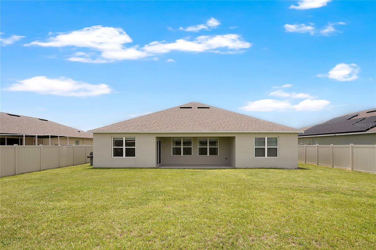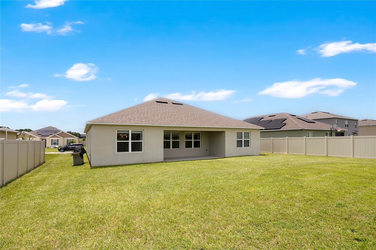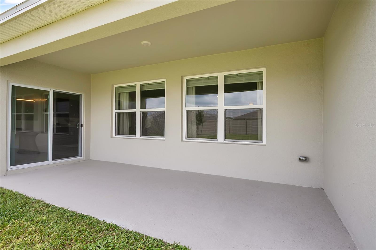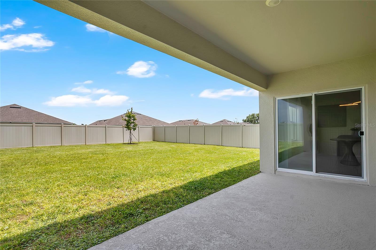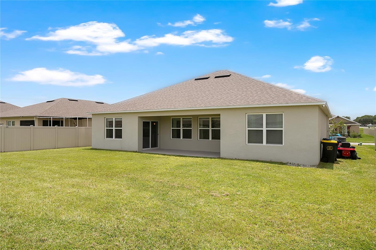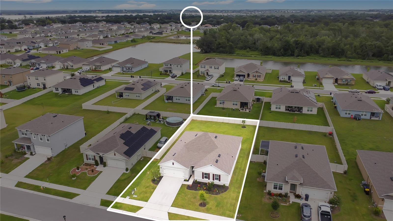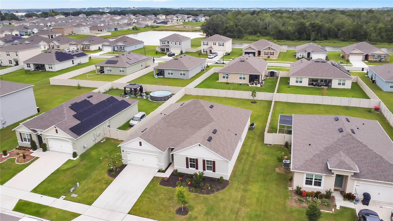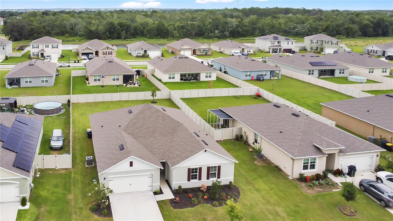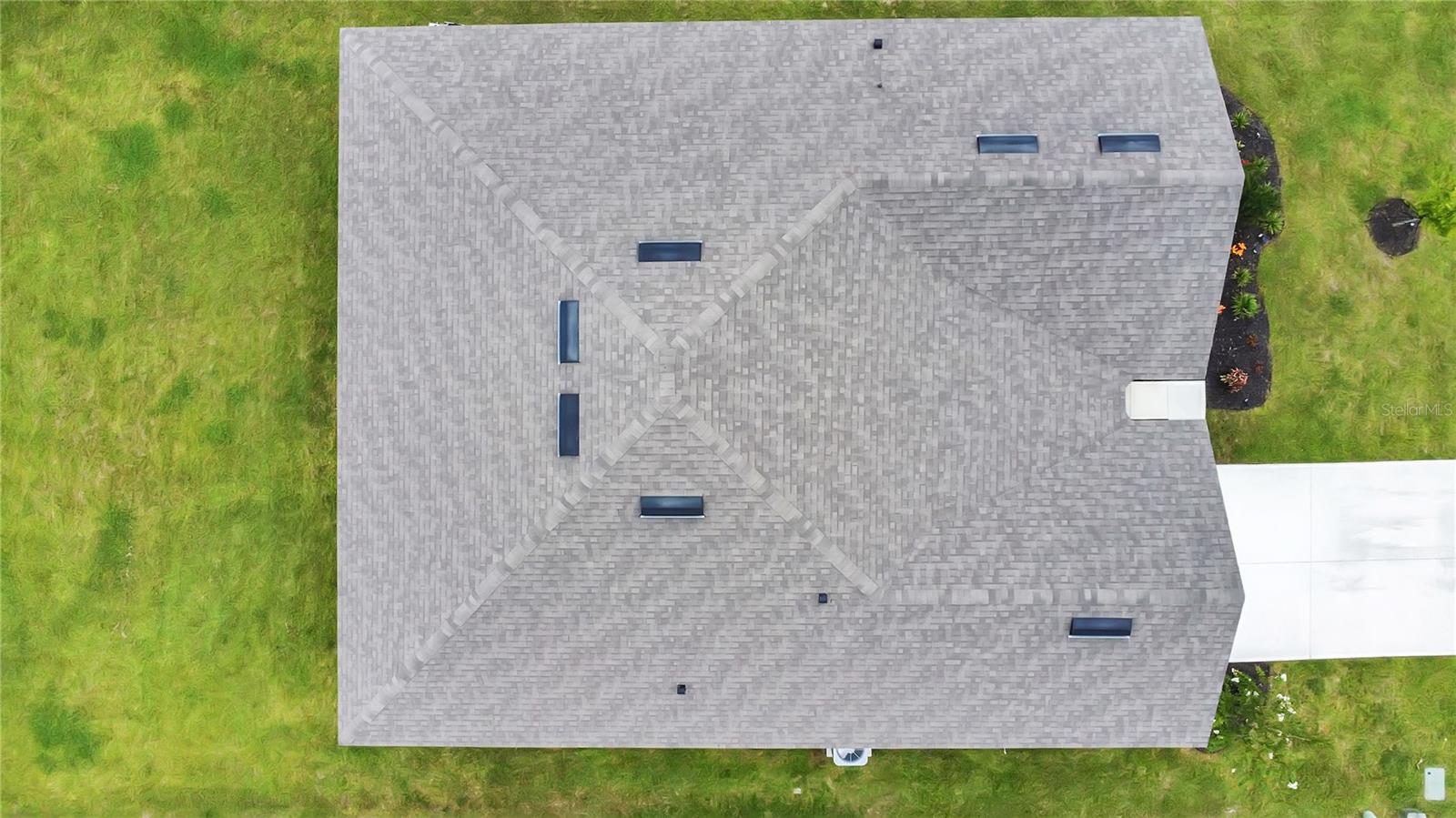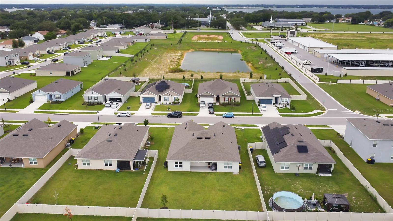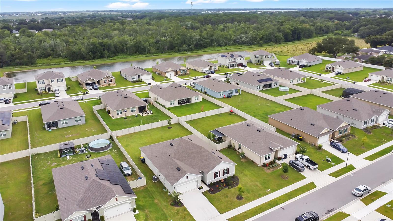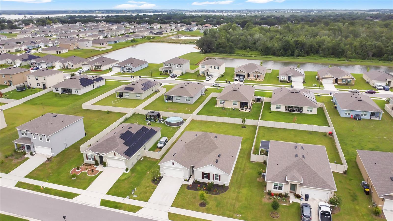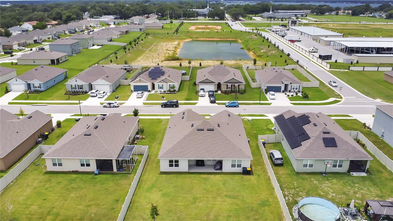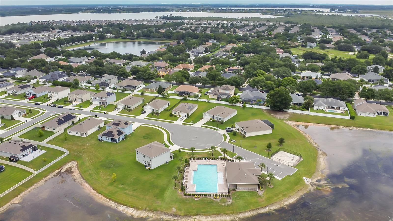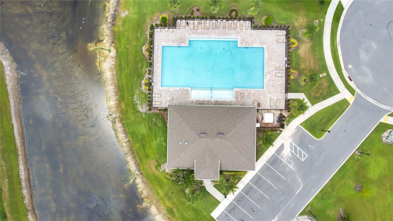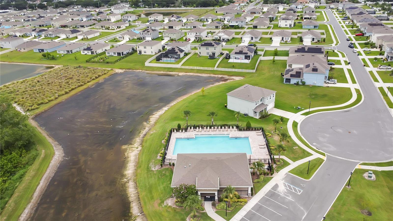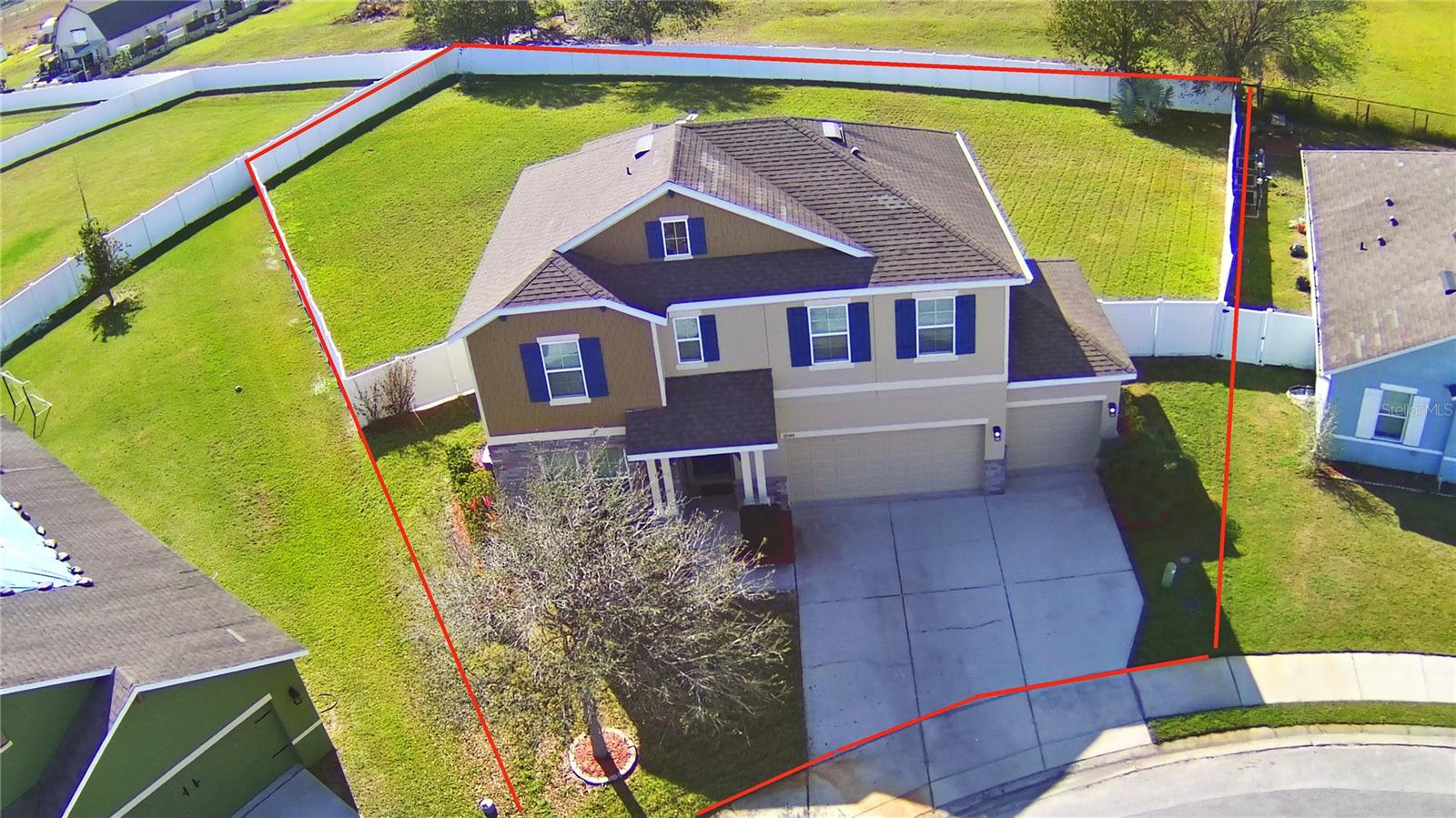612 Auburn Grove Terrace, AUBURNDALE, FL 33823
Property Photos
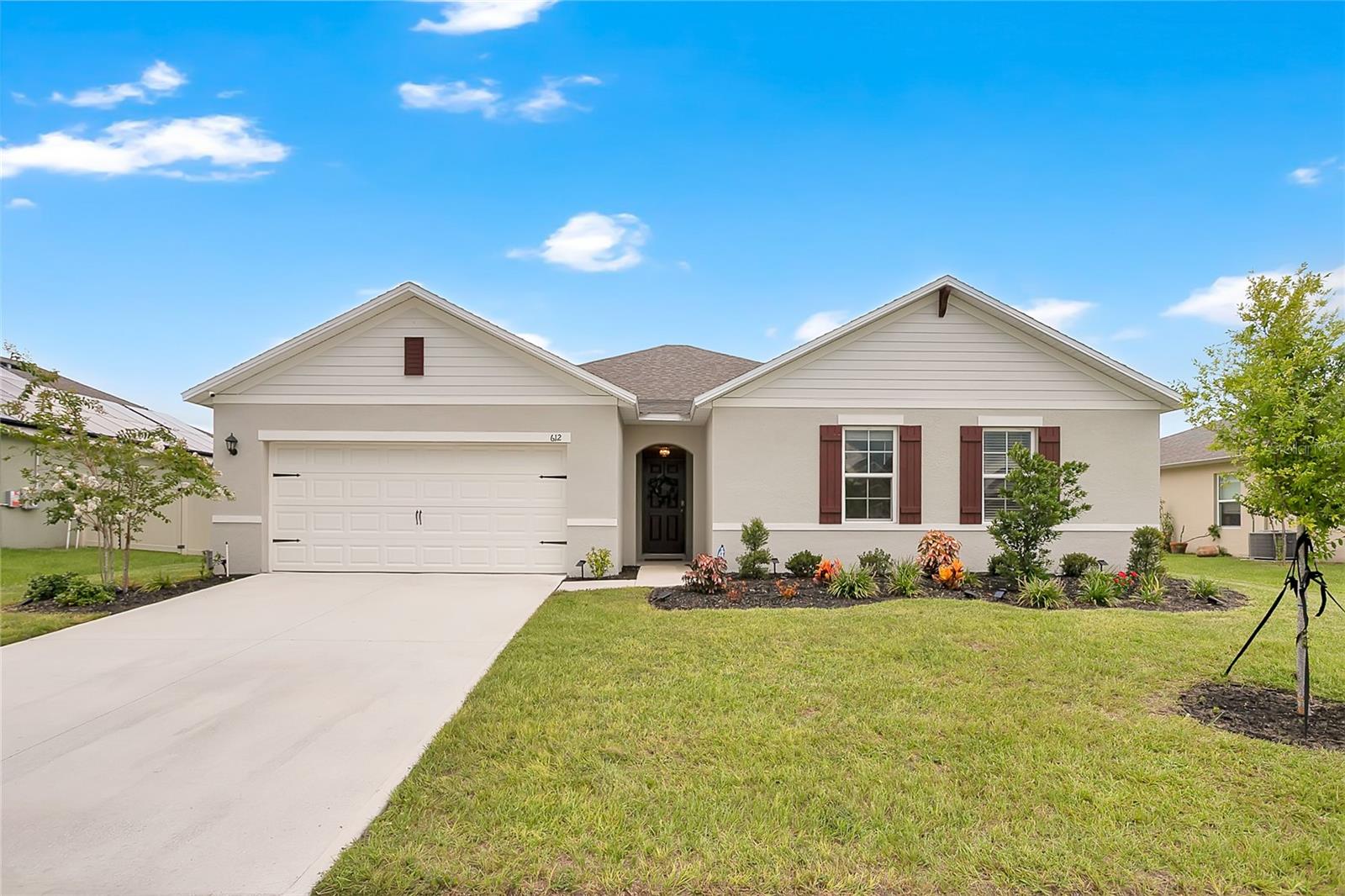
Would you like to sell your home before you purchase this one?
Priced at Only: $374,900
For more Information Call:
Address: 612 Auburn Grove Terrace, AUBURNDALE, FL 33823
Property Location and Similar Properties
- MLS#: O6326615 ( Residential )
- Street Address: 612 Auburn Grove Terrace
- Viewed: 26
- Price: $374,900
- Price sqft: $126
- Waterfront: No
- Year Built: 2023
- Bldg sqft: 2965
- Bedrooms: 4
- Total Baths: 2
- Full Baths: 2
- Garage / Parking Spaces: 2
- Days On Market: 57
- Additional Information
- Geolocation: 28.0953 / -81.786
- County: POLK
- City: AUBURNDALE
- Zipcode: 33823
- Subdivision: Auburn Grove Ph Ii
- Elementary School: Walter Caldwell Elem
- High School: Auburndale High School
- Provided by: ERA GRIZZARD REAL ESTATE
- Contact: Aftab Neezamdeen
- 352-394-5900

- DMCA Notice
-
DescriptionWelcome to Your Dream Home in Auburndale, FL! This beautifully maintained 4 bedroom, 2 bathroom home offers the perfect combination of comfort, functionality, and convenience. With a spacious open floorplan, you'll enjoy an inviting eat in kitchen that seamlessly flows into the combined living and dining areaideal for both everyday living and entertaining. Designed with privacy in mind, the split bedroom layout features a generous primary suite complete with a walk in closet and private en suite bathroom. Three additional bedrooms offer flexibility for guests, family, or a home office. Nestled in a quiet and friendly neighborhood, this home is just a short five minute walk to the community poolperfect for relaxing and enjoying Floridas sunshine. You'll also appreciate the proximity to shopping, dining, and everyday essentials with Publix, Walmart, and other local conveniences nearby. Commuters will love the easy access to I 4 and the Polk Parkway, making travel to Lakeland, Orlando, or Tampa a breeze. Dont miss your opportunity to own this move in ready home in a sought after location!
Payment Calculator
- Principal & Interest -
- Property Tax $
- Home Insurance $
- HOA Fees $
- Monthly -
Features
Building and Construction
- Covered Spaces: 0.00
- Exterior Features: Sidewalk, Sliding Doors
- Flooring: Carpet, Tile
- Living Area: 2360.00
- Roof: Shingle
School Information
- High School: Auburndale High School
- School Elementary: Walter Caldwell Elem
Garage and Parking
- Garage Spaces: 2.00
- Open Parking Spaces: 0.00
Eco-Communities
- Water Source: Public
Utilities
- Carport Spaces: 0.00
- Cooling: Central Air
- Heating: Electric
- Pets Allowed: Yes
- Sewer: Public Sewer
- Utilities: Cable Connected, Electricity Connected, Sewer Connected, Water Connected
Finance and Tax Information
- Home Owners Association Fee: 257.00
- Insurance Expense: 0.00
- Net Operating Income: 0.00
- Other Expense: 0.00
- Tax Year: 2024
Other Features
- Appliances: Dishwasher, Disposal, Microwave, Range, Refrigerator
- Association Name: Real Manage, Kayla Semino
- Association Phone: 866.473.2573
- Country: US
- Interior Features: Ceiling Fans(s), High Ceilings, Thermostat, Walk-In Closet(s)
- Legal Description: AUBURN GROVE PHASE II PB 191 PG 38-41 LOT 193
- Levels: One
- Area Major: 33823 - Auburndale
- Occupant Type: Owner
- Parcel Number: 25-27-35-305256-001930
- Possession: Close Of Escrow
- Views: 26
Similar Properties
Nearby Subdivisions
Alberta Park Annex Rep
Alberta Park Sub
Amber Estates
Arietta Hills
Arietta Palms
Arietta Shores
Auburn Grove
Auburn Grove Ph I
Auburn Grove Ph Ii
Auburn Mobile Park
Auburn Oaks
Auburn Preserve
Auburndale Heights
Auburndale Lakeside Park
Auburndale Manor
Baywood Shores First Add
Berkley Pointe
Berkley Rdg Ph 03
Berkley Rdg Ph 2
Berkley Reserve Rep
Berkley Ridge
Berkley Ridge Ph 01
Brookland Park
Cadence Crossing
Caldwell Estates
Circuit Florida Condominium
Classic View Estates
Classic View Farms
Dennis Park
Diamond Ridge 02
Drexel Park
Enclave At Lake Myrtle
Enclavelk Arietta
Enclavelk Myrtle
Estates Auburndale
Estates Auburndale Ph 02
Estates Of Auburndale
Estatesauburndale Ph 2
Evyln Heights
Evyln Heights Unit 03 Rep
Godfrey Manor
Grimes Woodland Waters
Grove Estates Second Add
Hickory Ranch
Hills Arietta
Interlochen Subdivision
Juliana Village Ph 2
Keystone Manor
Kirkland Lake Estates
Kossuthville Townsite Sub
Lake Arietta Reserve
Lake Juliana Estates
Lake Myrtle Shores
Lake Whistler Estates
Lakedale Sub
Lena Vista Sub
Madalyn Cove
Midway Gardens
Midway Gdns
Not On List
Old Town Redding Sub
Paddock Place
Palmdale Sub
Prestown Sub
Rainbow Ridge
Reserve At Van Oaks
Reserve At Van Oaks Phase
Seasons/mattie Pointe
Seasonsmattie Pointe
Shaddock Estates
Strongs Sub
Summerlake Estates
Sun Acres 173 174 Un 2
The Reserve Van Oaks Ph 1
Triple Lake Sub
Van Lakes Three
Warercrest States
Water Ridge Sub
Watercrest Estates
Waterview
Whispering Oaks Estates
Whispering Pines Sub
Wihala Add
Witham Acres Rep

- One Click Broker
- 800.557.8193
- Toll Free: 800.557.8193
- billing@brokeridxsites.com



