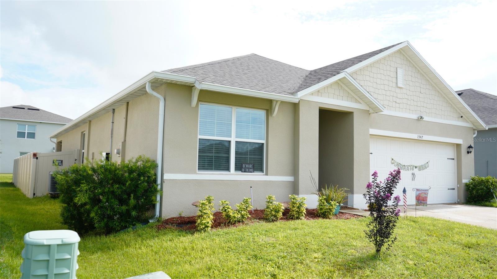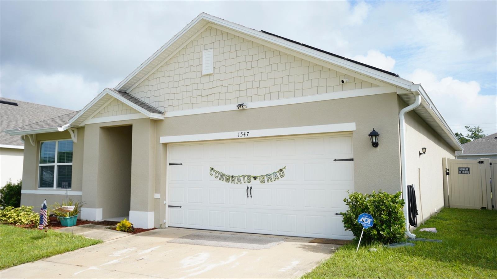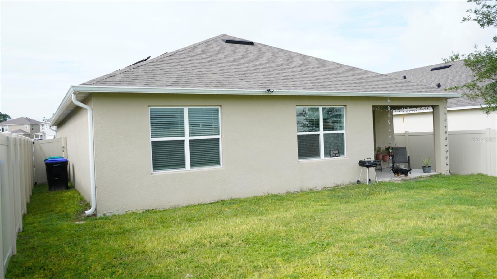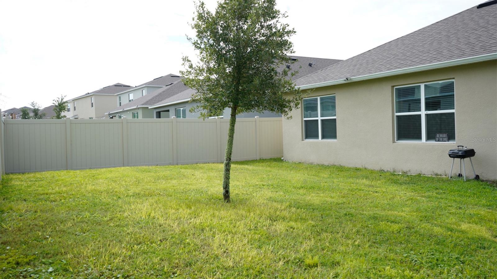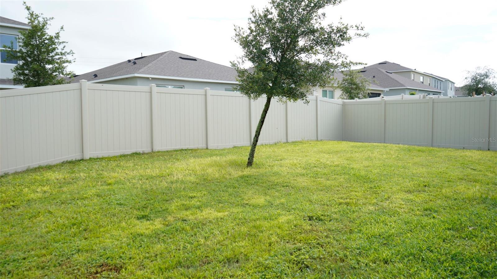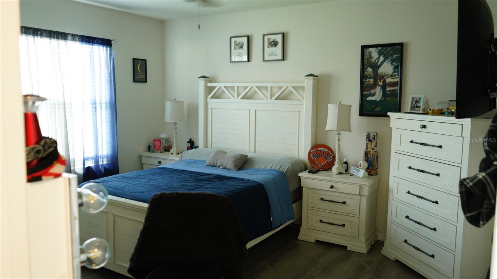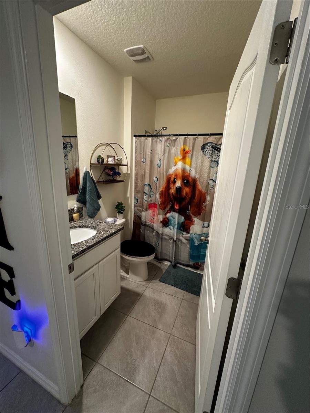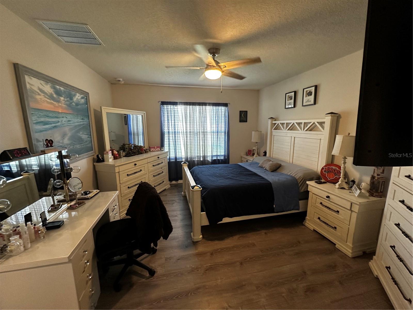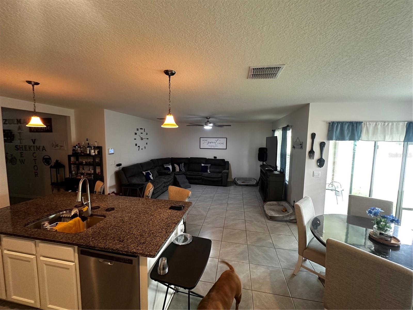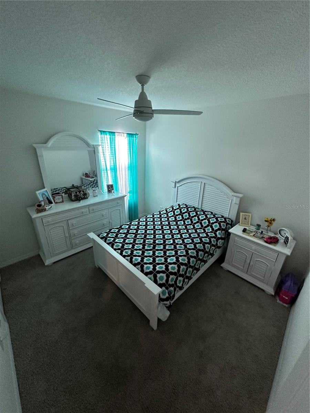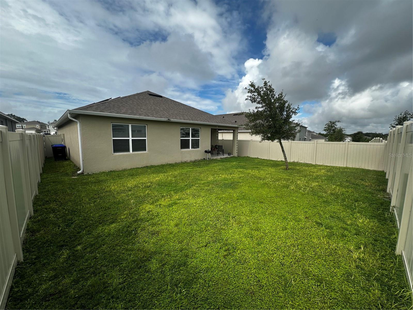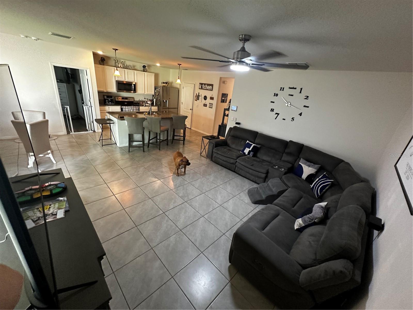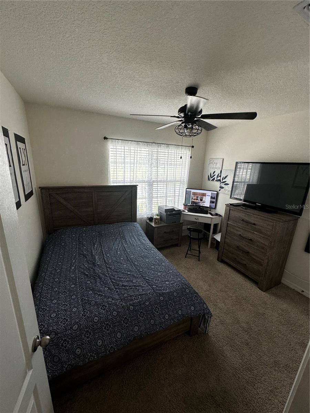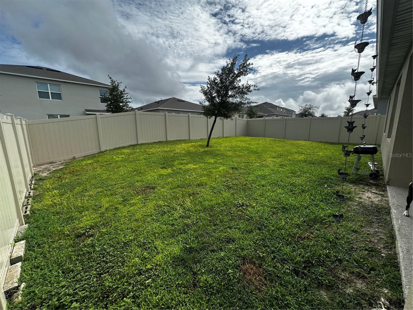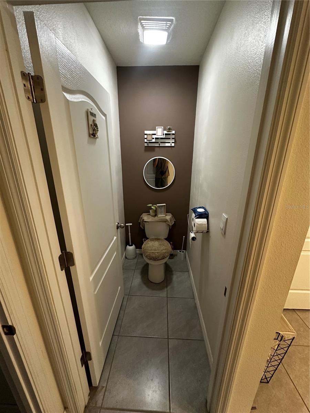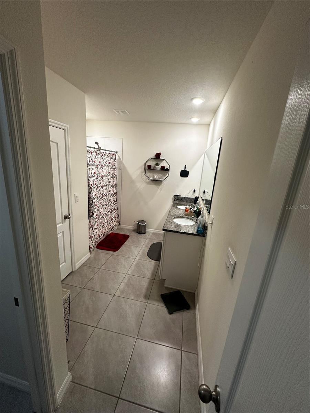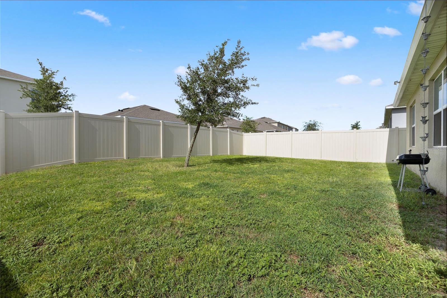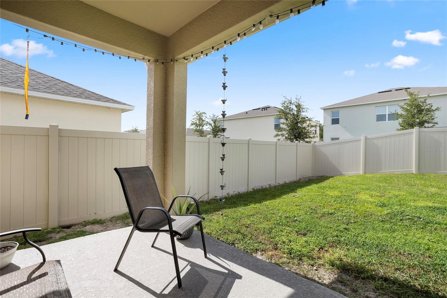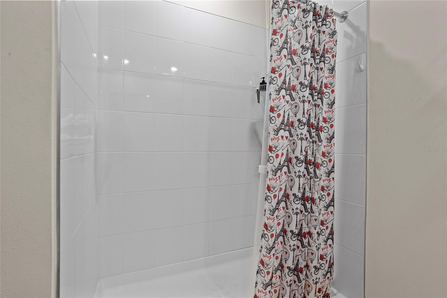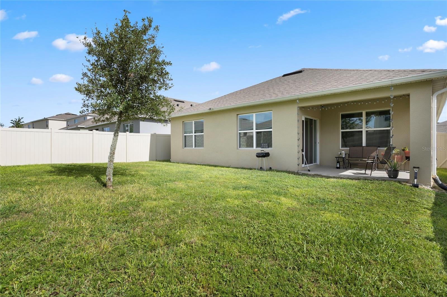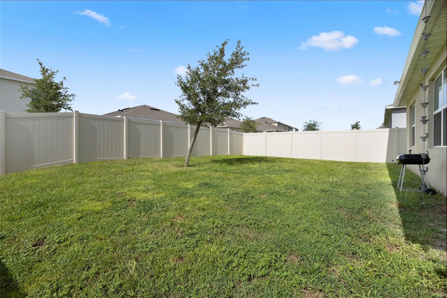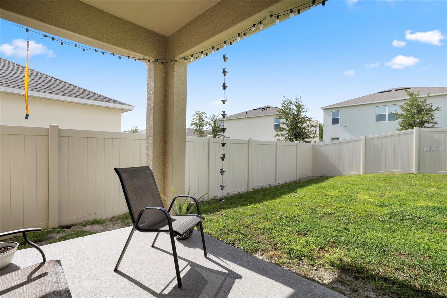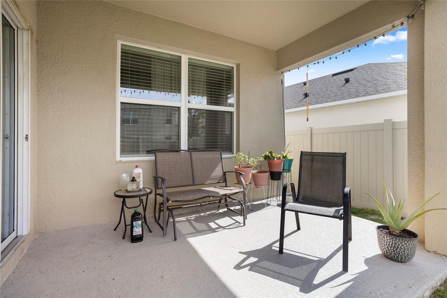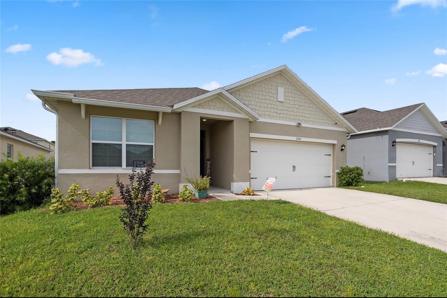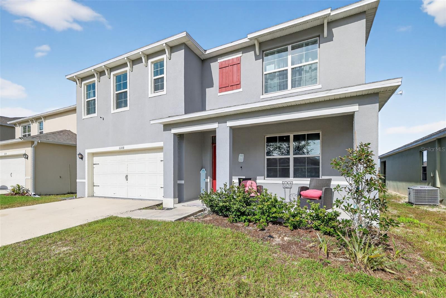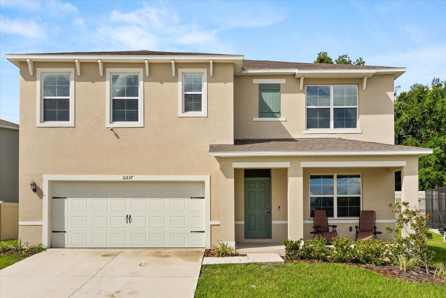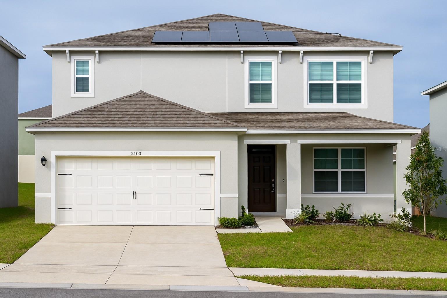Address Not Provided
Active
Property Photos
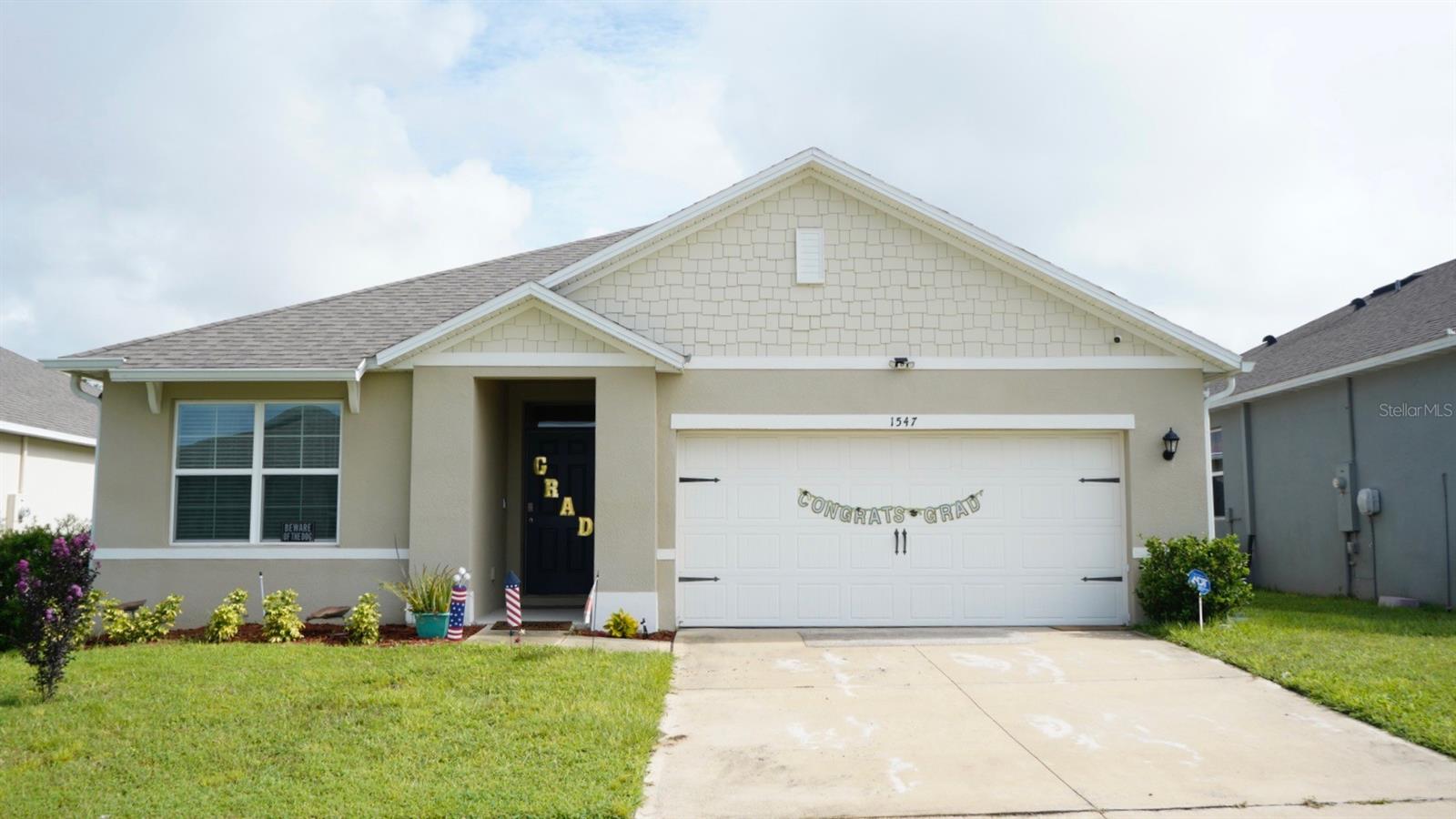
Would you like to sell your home before you purchase this one?
Priced at Only: $415,000
For more Information Call:
Address: Address Not Provided
Property Location and Similar Properties
- MLS#: O6326584 ( Residential )
- Street Address: Address Not Provided
- Viewed: 309
- Price: $415,000
- Price sqft: $186
- Waterfront: No
- Year Built: 2022
- Bldg sqft: 2228
- Bedrooms: 3
- Total Baths: 2
- Full Baths: 2
- Garage / Parking Spaces: 2
- Days On Market: 194
- Additional Information
- County: ORANGE
- City: ZELLWOOD
- Zipcode: 32798
- Subdivision: Westridge Park
- Provided by: CMI REALTY
- Contact: Crystal Garcia
- 407-731-0215

- DMCA Notice
-
DescriptionWelcome to Westridge Park! Price just reduced! This charming Zellwood home offers incredible value and space, now at an even more attractive price. Dont miss your chance to own in this desirable community with quick access to shopping, dining, and major roadways.
Payment Calculator
- Principal & Interest -
- Property Tax $
- Home Insurance $
- HOA Fees $
- Monthly -
Features
Building and Construction
- Covered Spaces: 0.00
- Exterior Features: Sidewalk, Sliding Doors, Sprinkler Metered
- Flooring: Carpet, Ceramic Tile
- Living Area: 1672.00
- Roof: Shingle
Garage and Parking
- Garage Spaces: 2.00
- Open Parking Spaces: 0.00
Eco-Communities
- Water Source: Public
Utilities
- Carport Spaces: 0.00
- Cooling: Central Air
- Heating: Central
- Pets Allowed: Yes
- Sewer: Public Sewer
- Utilities: Cable Available, Electricity Available, Phone Available, Sewer Connected, Underground Utilities, Water Available
Finance and Tax Information
- Home Owners Association Fee: 209.00
- Insurance Expense: 0.00
- Net Operating Income: 0.00
- Other Expense: 0.00
- Tax Year: 2024
Other Features
- Appliances: Dishwasher, Disposal, Microwave, Range, Refrigerator
- Association Name: Kiera Lemmon
- Country: US
- Interior Features: Kitchen/Family Room Combo, Open Floorplan, Split Bedroom, Walk-In Closet(s)
- Legal Description: WESTRIDGE PARK 106/98 LOT 55
- Levels: One
- Area Major: 32798 - Zellwood
- Occupant Type: Owner
- Parcel Number: 25-20-27-9300-00-550
- Views: 309
- Zoning Code: P-D
Similar Properties

- One Click Broker
- 800.557.8193
- Toll Free: 800.557.8193
- billing@brokeridxsites.com



