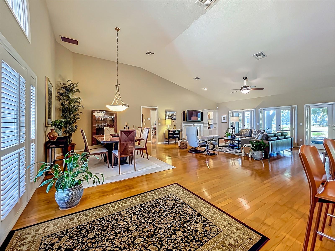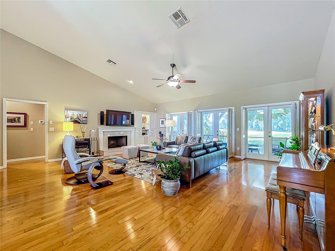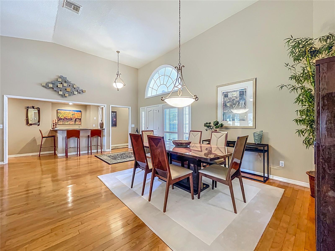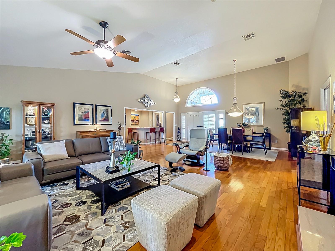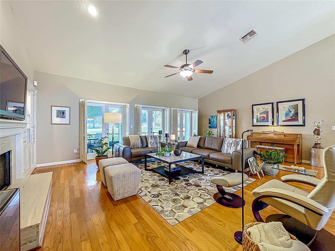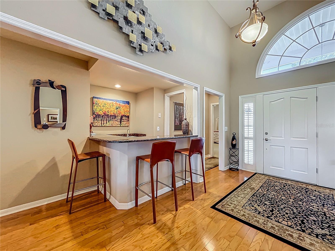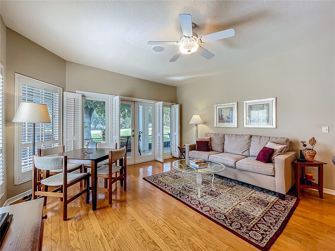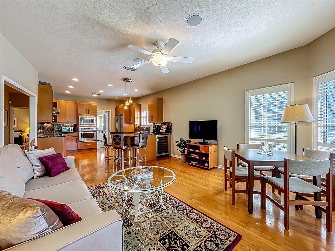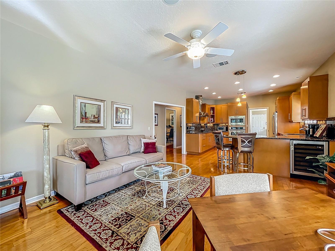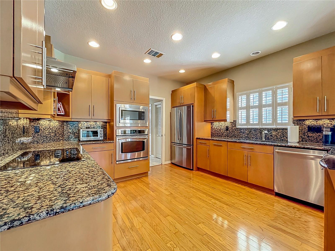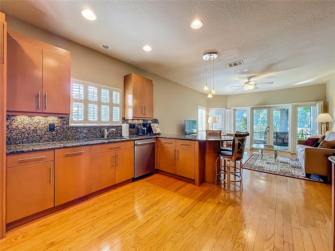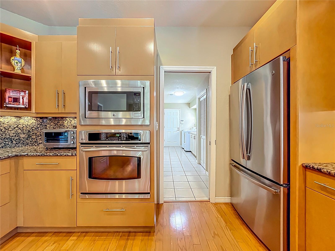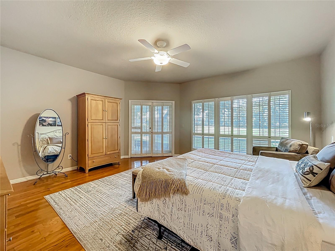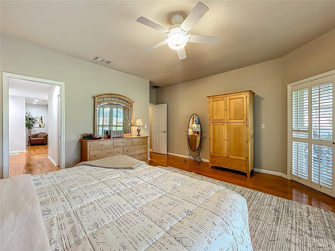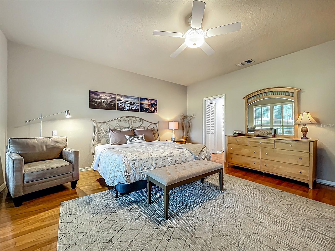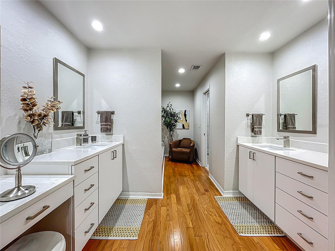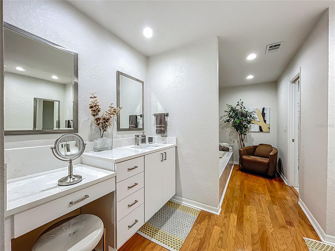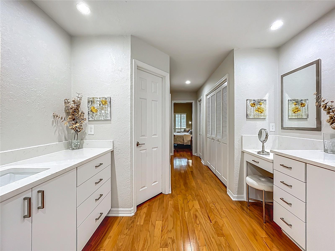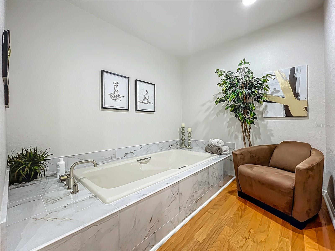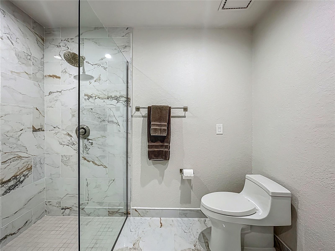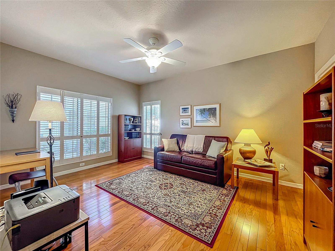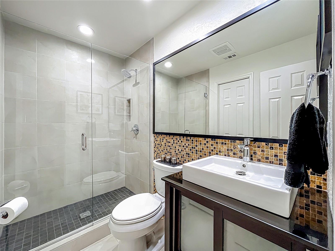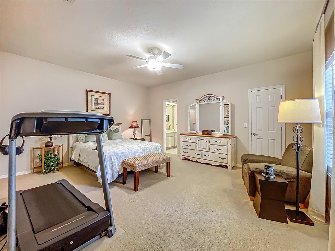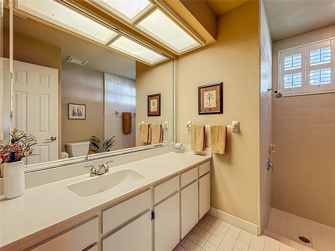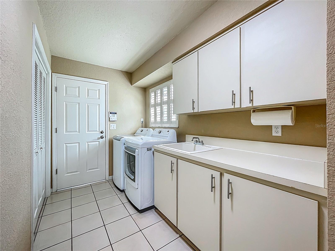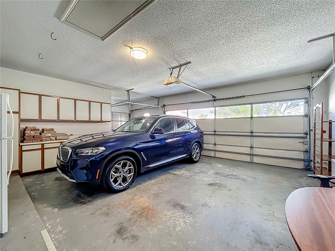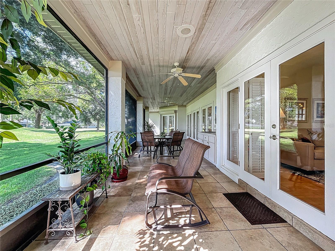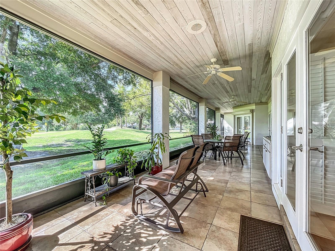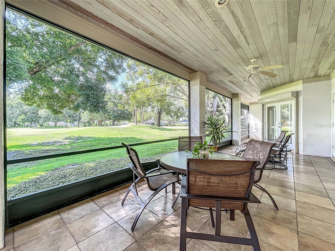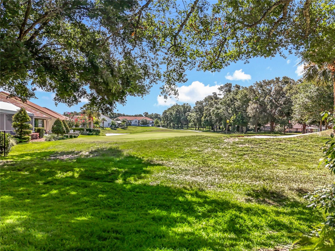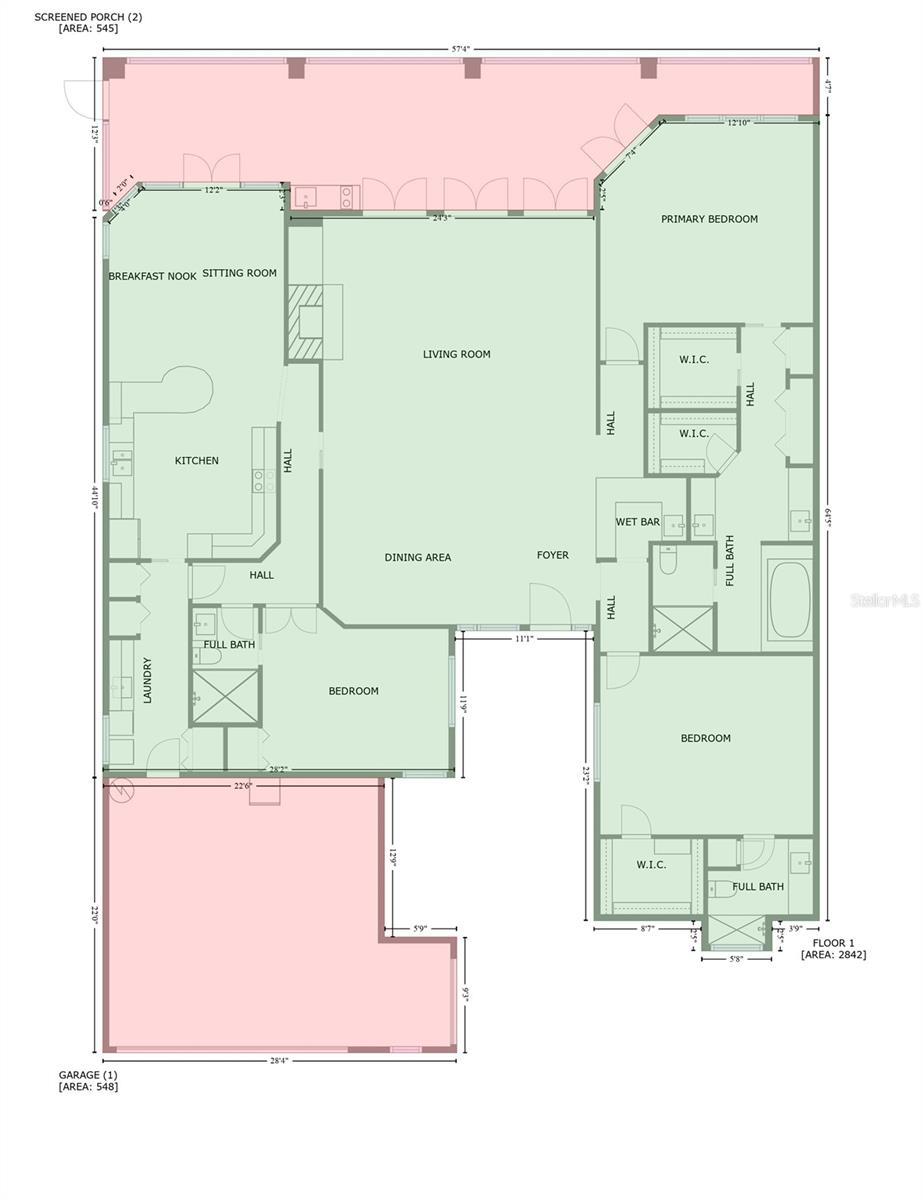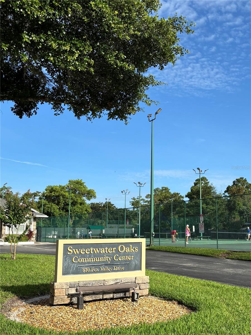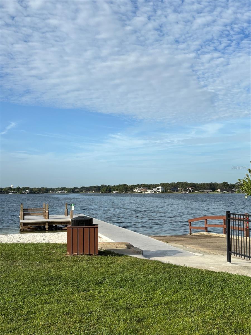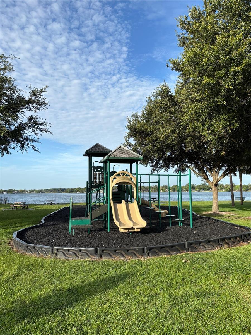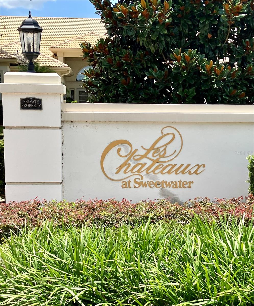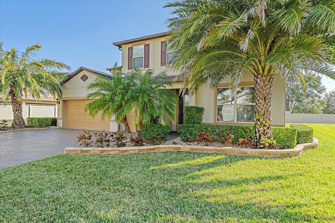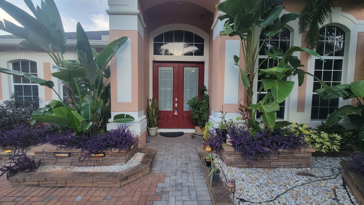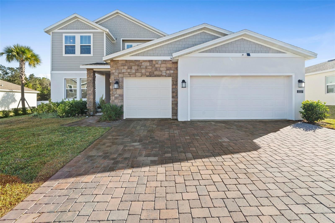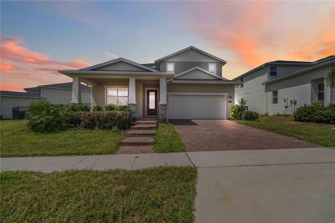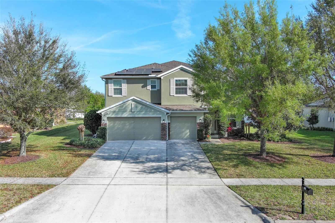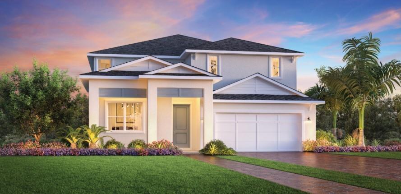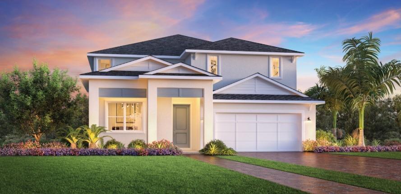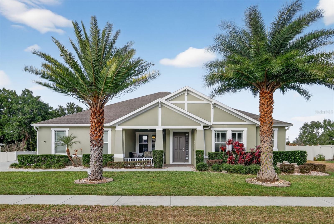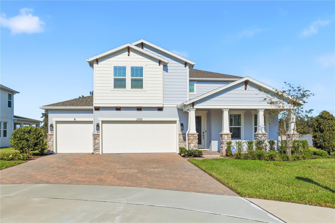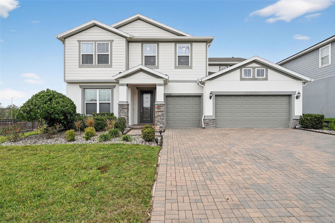2470 Sweetwater Country Club Drive, APOPKA, FL 32712
Active
Property Photos
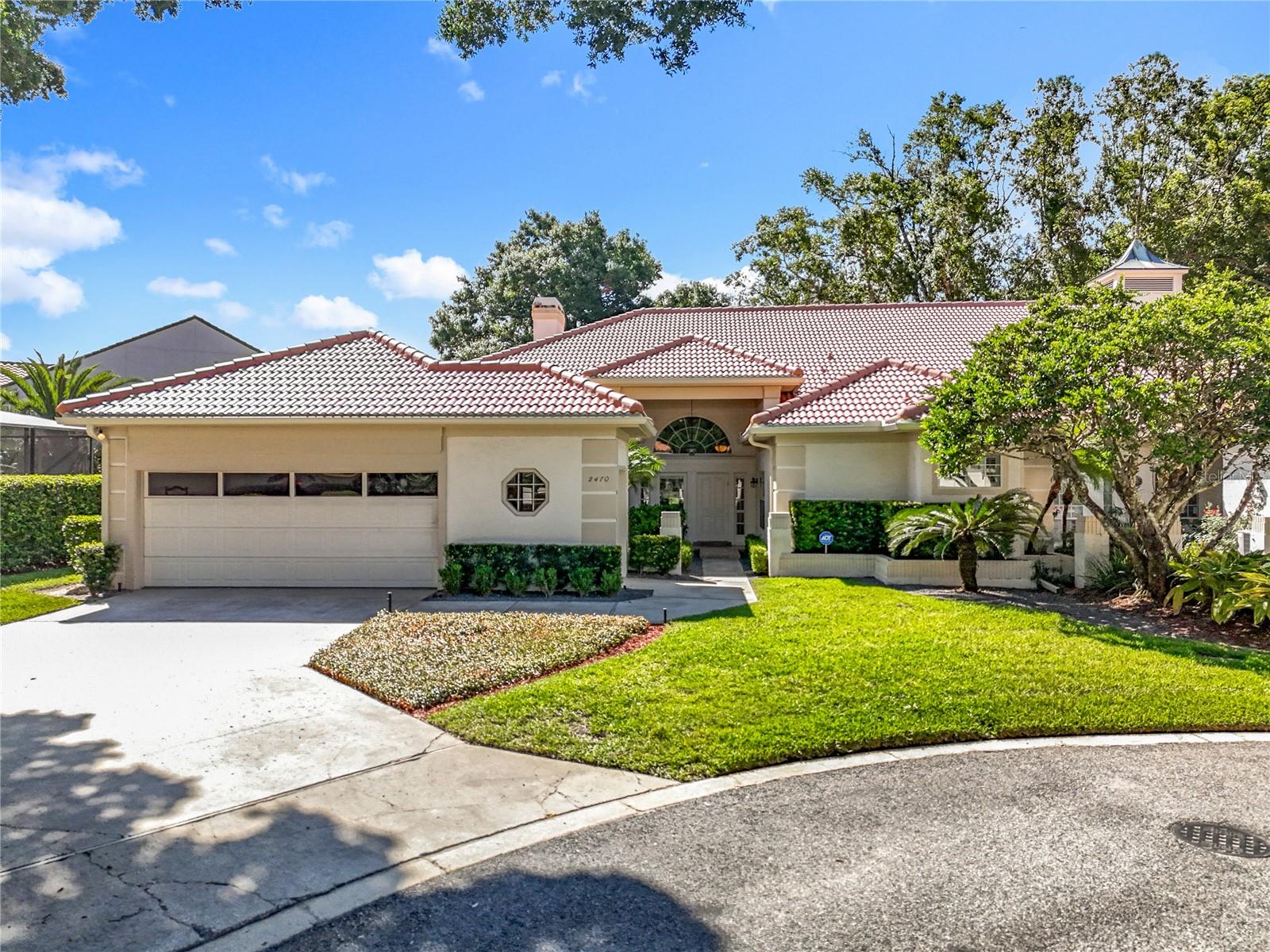
Would you like to sell your home before you purchase this one?
Priced at Only: $664,900
For more Information Call:
Address: 2470 Sweetwater Country Club Drive, APOPKA, FL 32712
Property Location and Similar Properties
- MLS#: O6326330 ( Residential )
- Street Address: 2470 Sweetwater Country Club Drive
- Viewed: 441
- Price: $664,900
- Price sqft: $161
- Waterfront: No
- Year Built: 1985
- Bldg sqft: 4137
- Bedrooms: 3
- Total Baths: 3
- Full Baths: 3
- Garage / Parking Spaces: 2
- Days On Market: 193
- Additional Information
- Geolocation: 28.7039 / -81.4638
- County: ORANGE
- City: APOPKA
- Zipcode: 32712
- Subdivision: Sweetwater Country Club
- Elementary School: Clay Springs Elem
- Middle School: Piedmont Lakes Middle
- High School: Wekiva High
- Provided by: MICHAEL A. KAMENOFF, REALTOR
- Contact: Michael Kamenoff
- 407-832-9500

- DMCA Notice
-
DescriptionNestled among the majestic oak trees and golf course is a picture perfect setting in the highly sought after les chateaux at sweetwater community consisting of 20 french inspired private residences. This immaculate and modern one story end unit golf villa is directly on sweetwater country club's golf course with expansive long views of hole #1 green and fairway. A lush manicured private courtyard with large tiled entryway and new barrel tile roof ($60k jan. 2025) are ready to welcome you. This highly desirable monet model features hardwood floors, knockdown textured (not popcorn) ceilings and walls throughout. Perfect for entertaining this beautiful home showcases high vaulted ceilings in the combination golf front living / dining rooms with custom built in cabinetry, fireplace, wet bar, and wall of french doors that open up to the large tree canopied rear patio lanai. Running the entire length of the villa (58 ft. ) the rear screened patio lanai with cedar ceiling and updated tiled floor is the perfect spot for your morning coffee, al fresco dining or just watching golfers go by. Surrounded by natural light this open and airy floor plan features a spacious custom designed gourmet kitchen with loads of imported cuisines laurier all wood cabinetry, granite countertops, ge monogram, ge profile, bosch stainless steel appliances, 50+ bottle wine chiller with adjoining golf front breakfast / family room. This 3 way split plan with 3 ensuite bedrooms and 3 full baths offers additional family and guest privacy. Relax and retreat to the oversized primary suite with stunning golf course views and rear patio lanai access. The recently renovated spa inspired primary bathroom features a soothing garden soaking tub, marble tiled curbless entry walk in shower, 2 separate custom sink vanities with quartz countertops and 1 with make up vanity, 2 spacious walk in closets, and 2 extra large linen/storage closets. Oversized 2 car garage complete with garage door windows for natural light, separate golf cart garage door and cart storage area, expansive wall of storage cabinets, and extra refrigerator. Maintenance free lawn and exterior pest services maintained by association. Residents of the exclusive sweetwater community have access to sweetwaters private lake brantley beaches, boat ramp, sweetwater oaks tennis courts, playground area and more. A short walk or cart ride to sweetwater country clubhouse. Call for your easy showing today!
Payment Calculator
- Principal & Interest -
- Property Tax $
- Home Insurance $
- HOA Fees $
- Monthly -
Features
Building and Construction
- Covered Spaces: 0.00
- Exterior Features: Courtyard, French Doors, Rain Gutters
- Flooring: Carpet, Wood
- Living Area: 2889.00
- Roof: Tile
Land Information
- Lot Features: Landscaped, On Golf Course
School Information
- High School: Wekiva High
- Middle School: Piedmont Lakes Middle
- School Elementary: Clay Springs Elem
Garage and Parking
- Garage Spaces: 2.00
- Open Parking Spaces: 0.00
Eco-Communities
- Water Source: Public
Utilities
- Carport Spaces: 0.00
- Cooling: Central Air
- Heating: Electric, Heat Pump
- Pets Allowed: Yes
- Sewer: Public Sewer
- Utilities: BB/HS Internet Available, Cable Available, Electricity Available, Fire Hydrant, Phone Available
Finance and Tax Information
- Home Owners Association Fee: 250.00
- Insurance Expense: 0.00
- Net Operating Income: 0.00
- Other Expense: 0.00
- Tax Year: 2024
Other Features
- Appliances: Cooktop, Dishwasher, Disposal, Dryer, Electric Water Heater, Exhaust Fan, Ice Maker, Microwave, Range, Range Hood, Refrigerator, Washer, Wine Refrigerator
- Association Name: Les Chateaux Homeowner's Assn.
- Association Phone: 585-737-3060
- Country: US
- Interior Features: Cathedral Ceiling(s), Ceiling Fans(s), High Ceilings, Open Floorplan, Primary Bedroom Main Floor, Solid Surface Counters, Solid Wood Cabinets, Split Bedroom, Thermostat, Vaulted Ceiling(s), Walk-In Closet(s), Wet Bar, Window Treatments
- Legal Description: SWEETWATER COUNTRY CLUB UNIT 5 PHASE 1 13/64 LOT 3 BLK E
- Levels: One
- Area Major: 32712 - Apopka
- Occupant Type: Owner
- Parcel Number: 36-20-28-8524-05-030
- View: Golf Course
- Views: 441
- Zoning Code: P-D
Similar Properties
Nearby Subdivisions
.
Acuera Estates
Alexandria Place
Alexandria Place I
Apopka Ranches
Apopka Terrace
Apopka Terrace First Add
Arbor Ridge Ph 1
Bluegrass Estates
Bridle Path
Cambridge Commons
Camelot
Carlton Oaks
Carriage Hill
Clayton Estates
Crossroads At Kelly Park
Deer Lake Run
Errol Club Villas
Errol Estate
Errol Hills Village
Errol Place
Estateswekiva
Gibons W C J R Sub
Golden Gem Rural
Golden Orchard
Hammock At Rock Springs
Hamrick Estates
Heather Glen At Sweetwater Cou
Hillsidewekiva
Hilltop Estates
J B Babcocks Sub
Lake Mc Coy Forest
Lake Todd Estates
Laurel Oaks
Legacy Hills
Lexington Club
Linkside Village At Errol Esta
Magnolia Oaks
Magnolia Woods At Errol Estate
Maineline Village
Martin Place Ph 02
Martin Place Rep
Muirfield Estate
New England Hgts
None
Not On List
Not On The List
Nottingham Park
Oak Ridge Sub
Oaks At Kelly Park
Oaks Summit Lake
Oakskelly Park Ph 2
Oakview
Orange County
Orchid Estates
Palmetto Rdg
Palms Sec 02
Palms Sec 03
Palms Sec 04
Park View Preserve Ph 1
Park View Reserve Phase 1
Parkside At Errol Estates Sub
Parkview Wekiva 4496
Piedmont Estates First Add
Pines Of Wekiva Sec 1 Ph 1
Pines Wekiva Sec 01 Ph 02 Tr B
Pines Wekiva Sec 01 Ph 02 Tr D
Pines Wekiva Sec 04 Ph 01 Tr E
Pitman Estates
Plymouth Hills
Plymouth Sorrento
Ponkan Pines
Ponkan Reserve South
Pros Ranch
Quail Estates
Rhetts Rdg
Rhetts Ridge 1121 Lot 37
Rock Spgs Estates
Rock Spgs Homesites
Rock Spgs Park
Rock Spgs Rdg Ph Ivb
Rock Spgs Rdg Ph V-b
Rock Spgs Rdg Ph Vc
Rock Spgs Rdg Ph Vi-a
Rock Spgs Rdg Ph Vib
Rock Spgs Rdg Ph Viib
Rock Spgs Ridge Ph 02
Rock Spgs Ridge Ph 03 473
Rock Spgs Ridge Ph 04a 51 137
Rock Spring Park
Rock Springs Ridge
Rock Springs Ridge Ph 1
San Sebastian Reserve
Sanctuary Golf Estates
Seasons At Summit Ridge
Shamrock Square First Add
Spring Harbor
Stoneywood Ph 11
Stoneywooderrol Estate
Summerset
Sweetwater Country Club
Tanglewilde St
Traditionswekiva
Vicks Landing Phase 2
Villa D Este At Sweetwater Cou
Vista Reserve Ph 1
Vista Reserve Ph 2
Vista Reserve Phase 2
Wekiva
Wekiva Landing Sub
Wekiva Ridge
Wekiva Run Ph I 01
Wekiva Run Ph Iia
Wekiva Run Ph Iiia
Wekiva Sec 04
Wekiva Sec 05
Wekiwa Glen Replat
Wekiwa Hills
Wekiwa Hills First Add
Wekiwa Hills Second Add
Wekiwa Hills Second Addition
Wekiwa Woods Ph 01
Willow Run
Winding Mdws
Winding Meadows
Windrose
Wolf Lake Ranch
Wolf Lk Ranch

- One Click Broker
- 800.557.8193
- Toll Free: 800.557.8193
- billing@brokeridxsites.com



