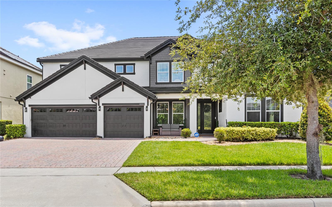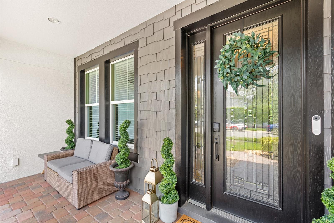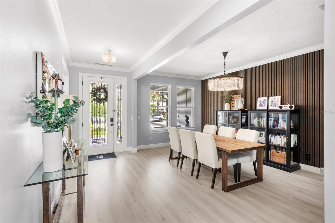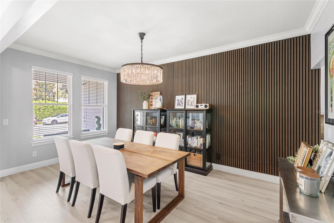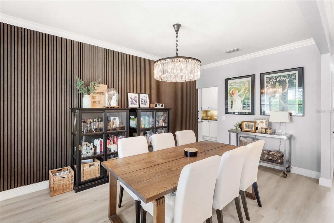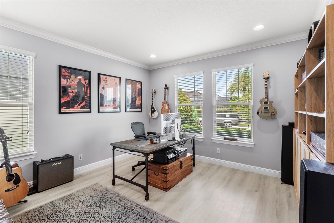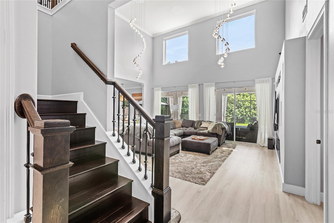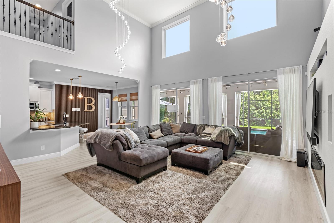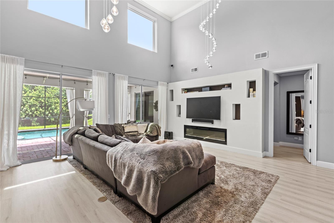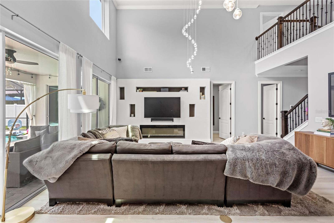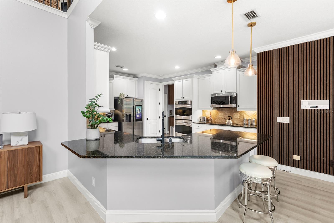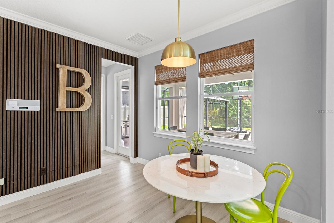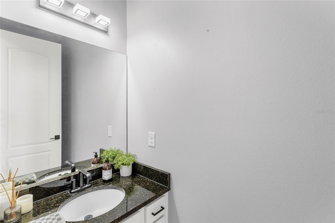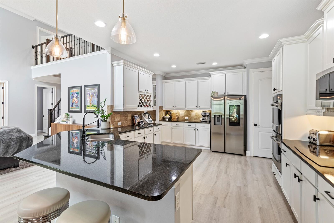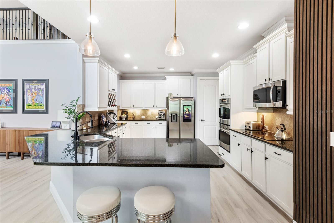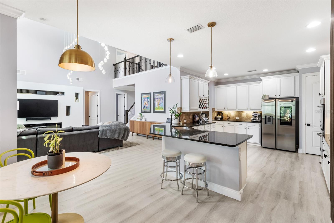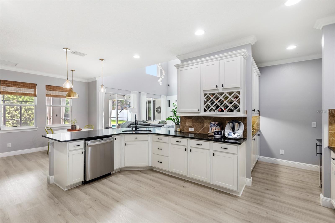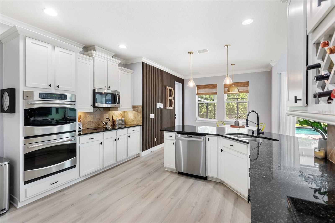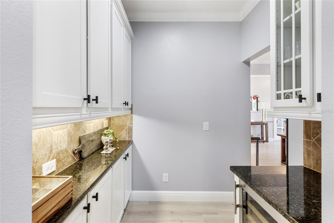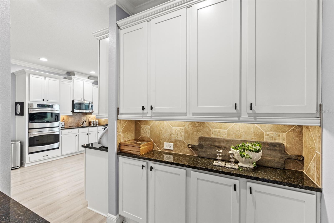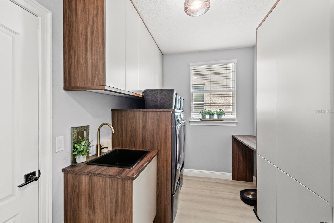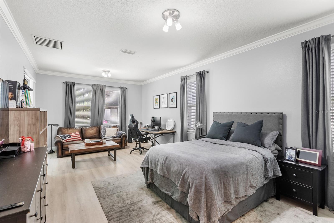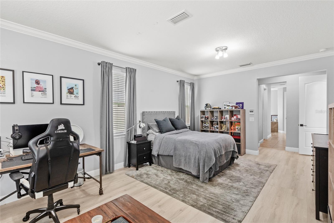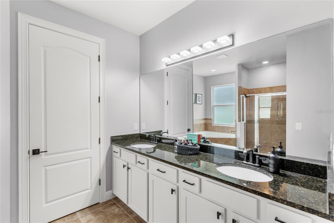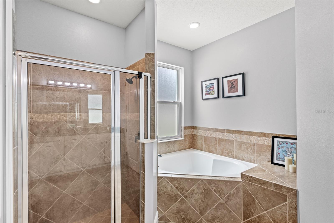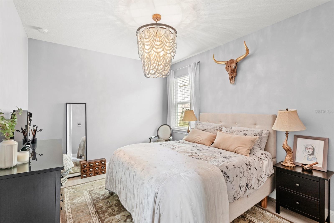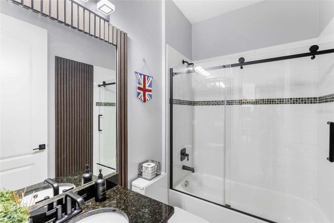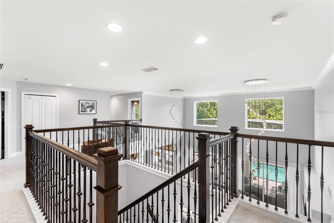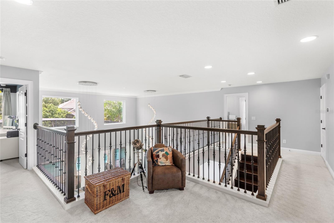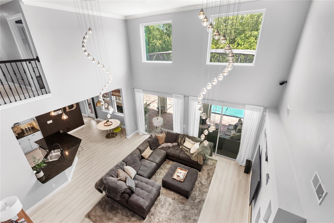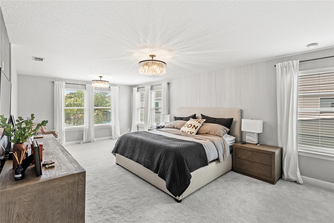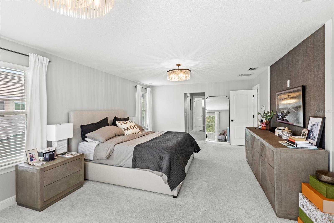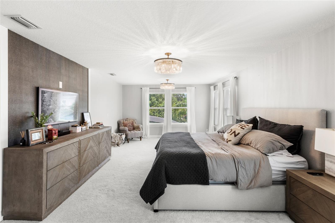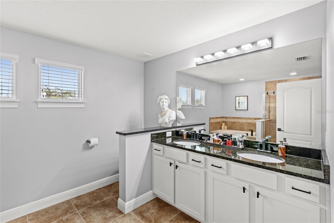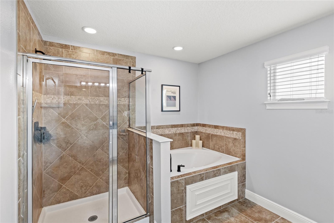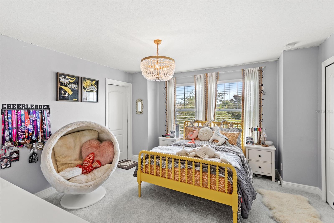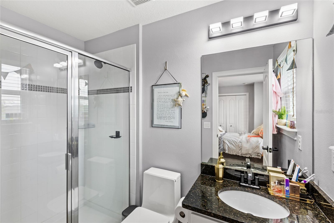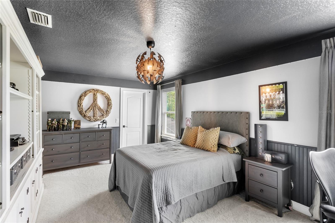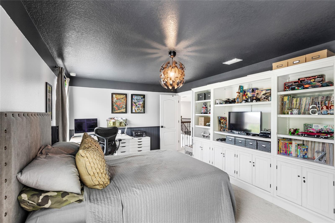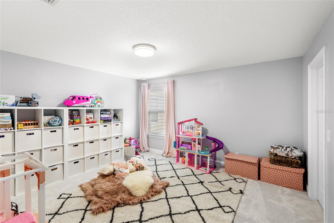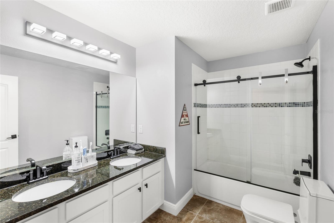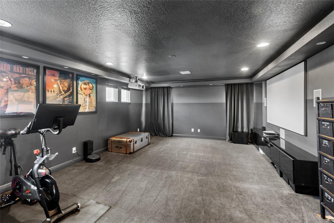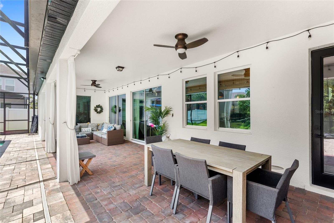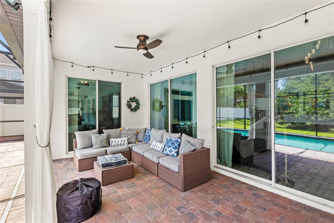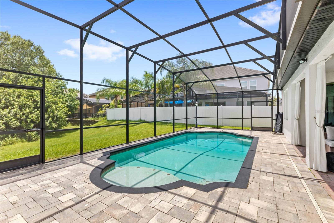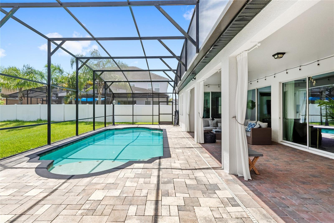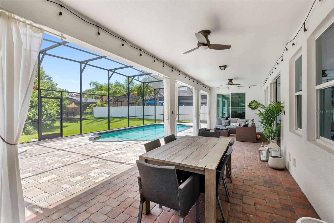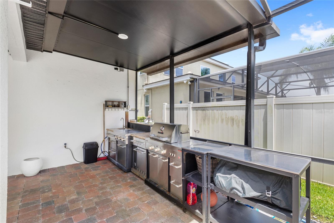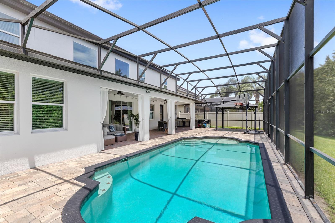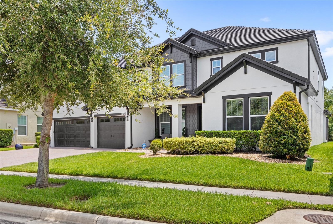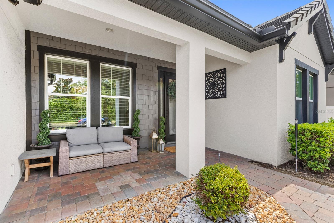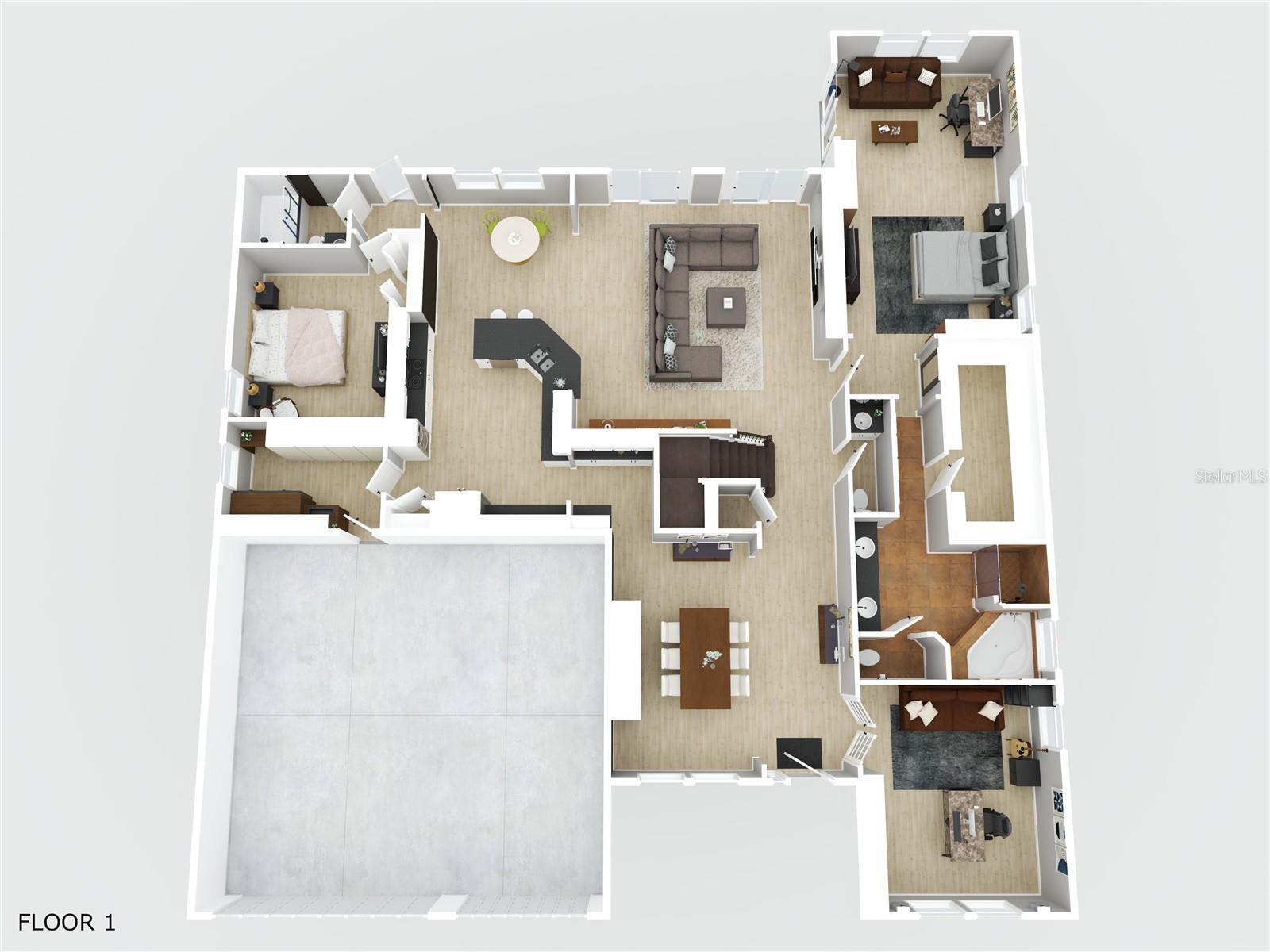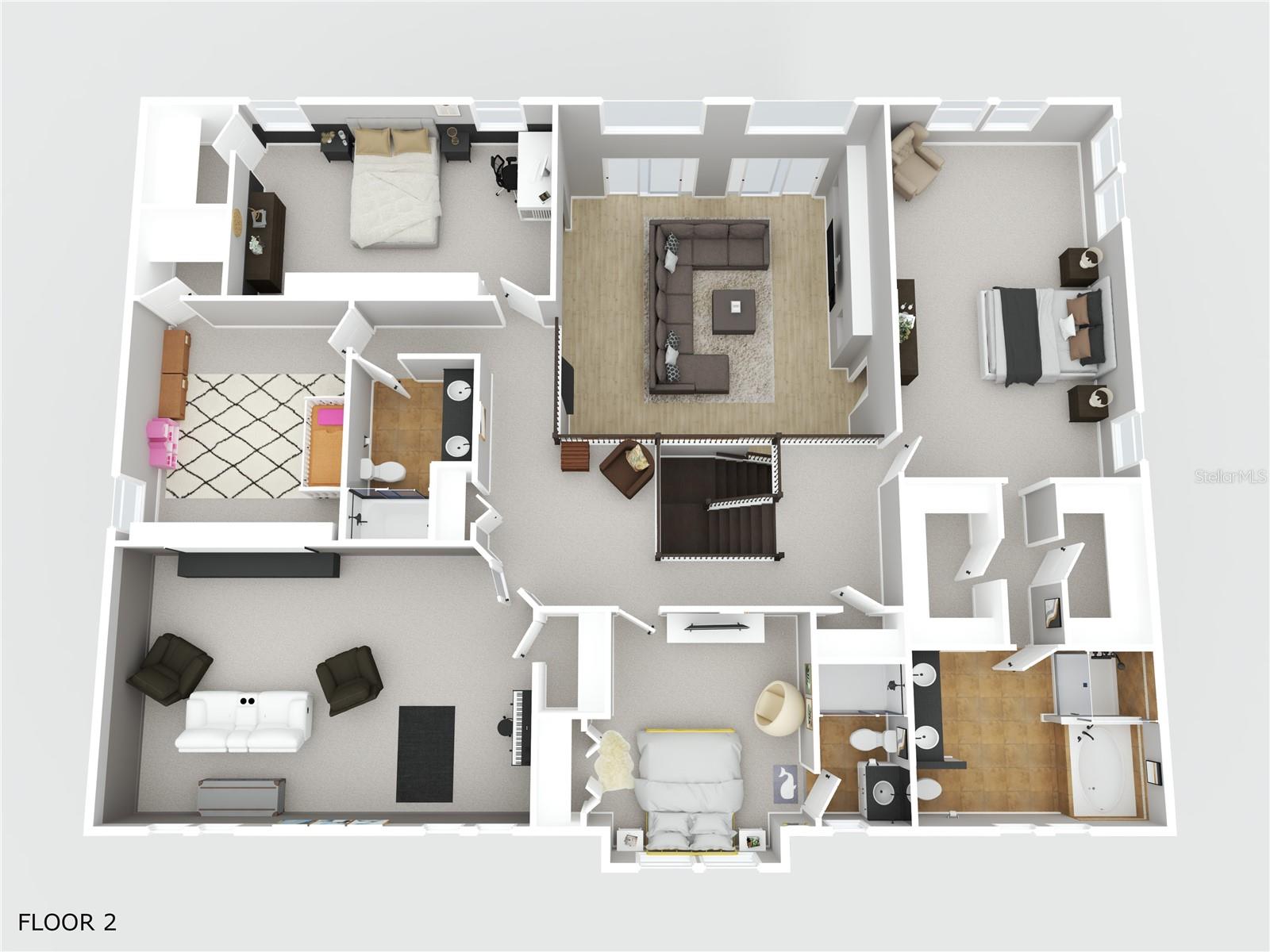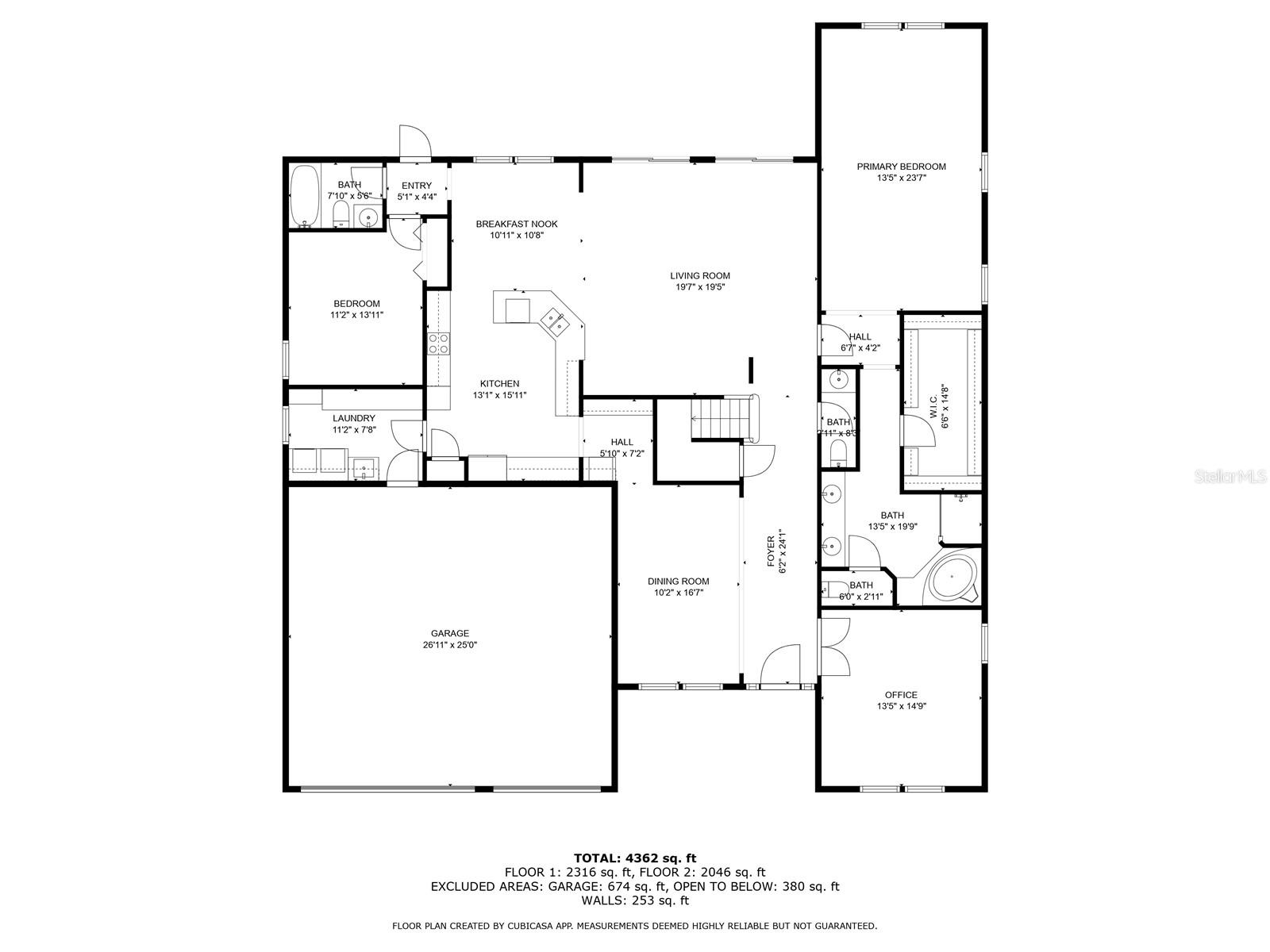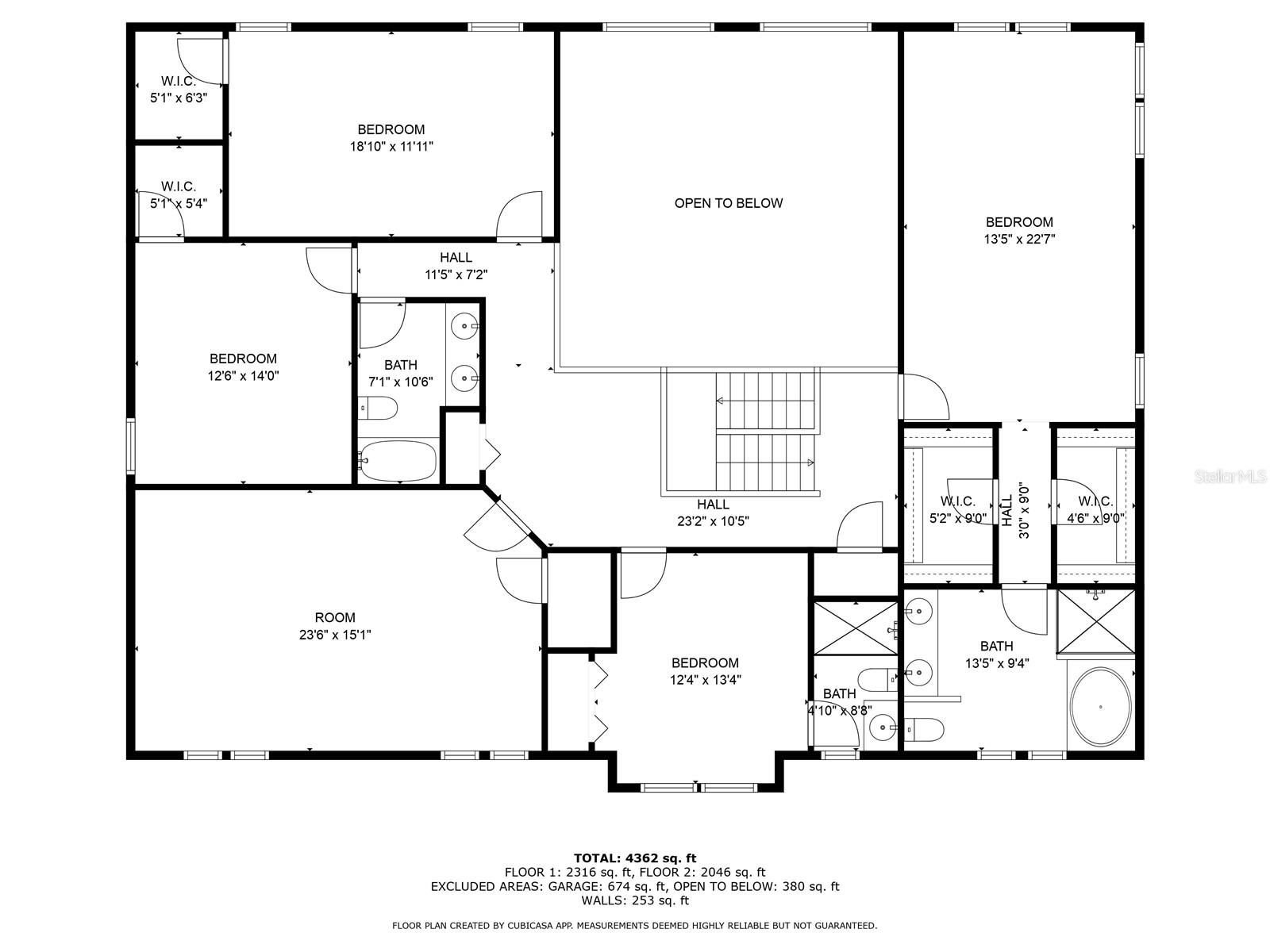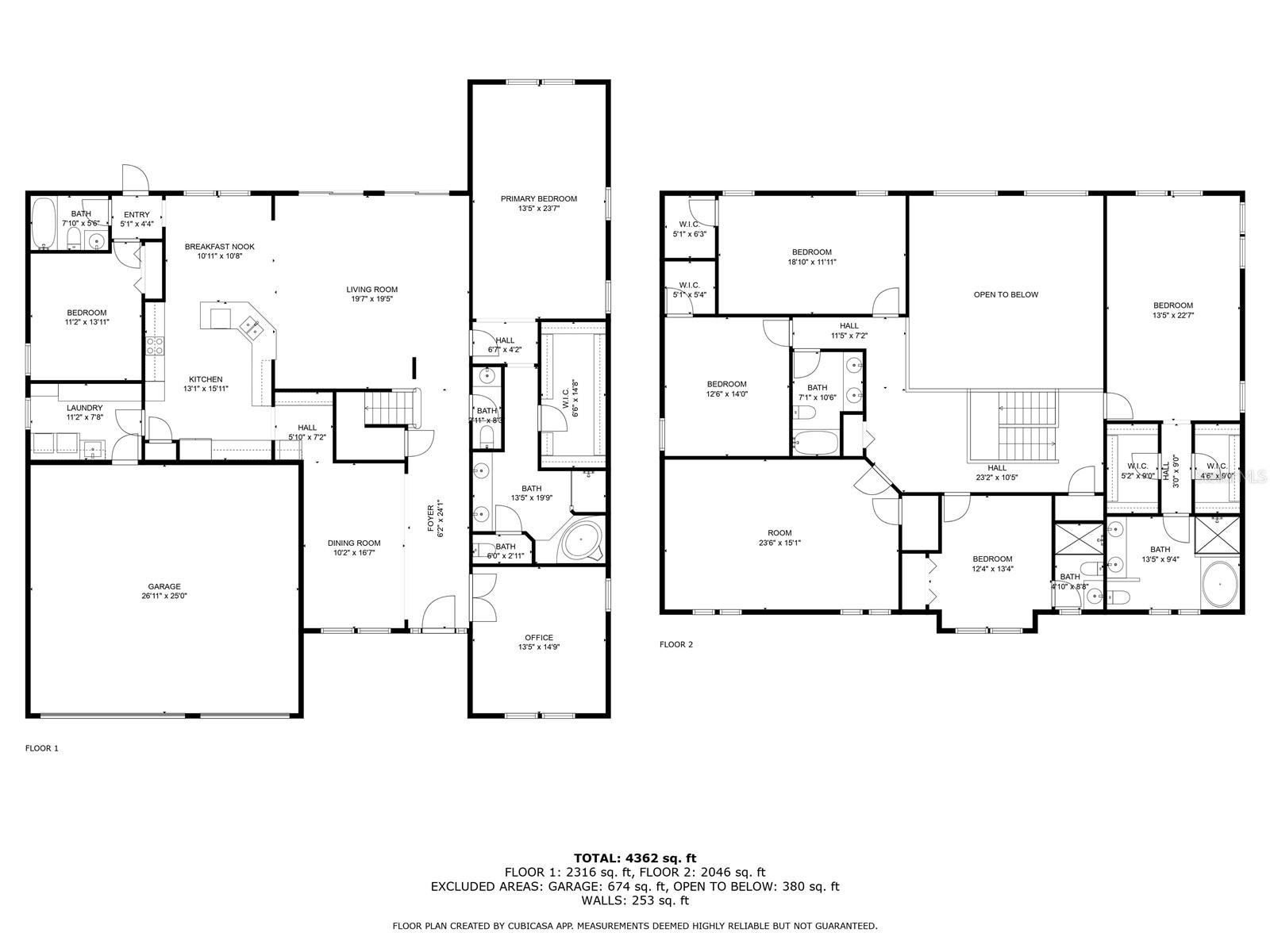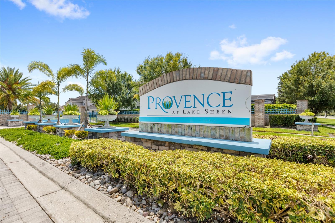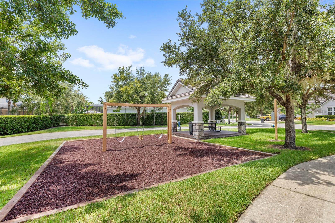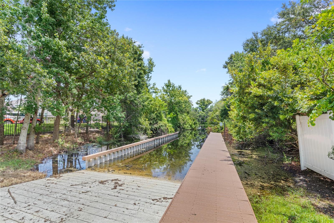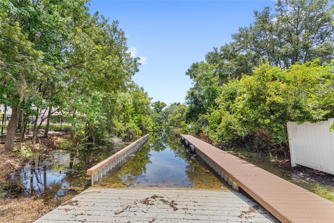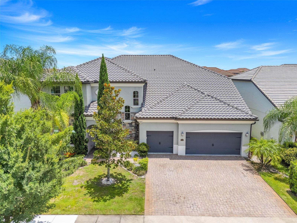10403 Provence Drive, ORLANDO, FL 32836
Active
Property Photos
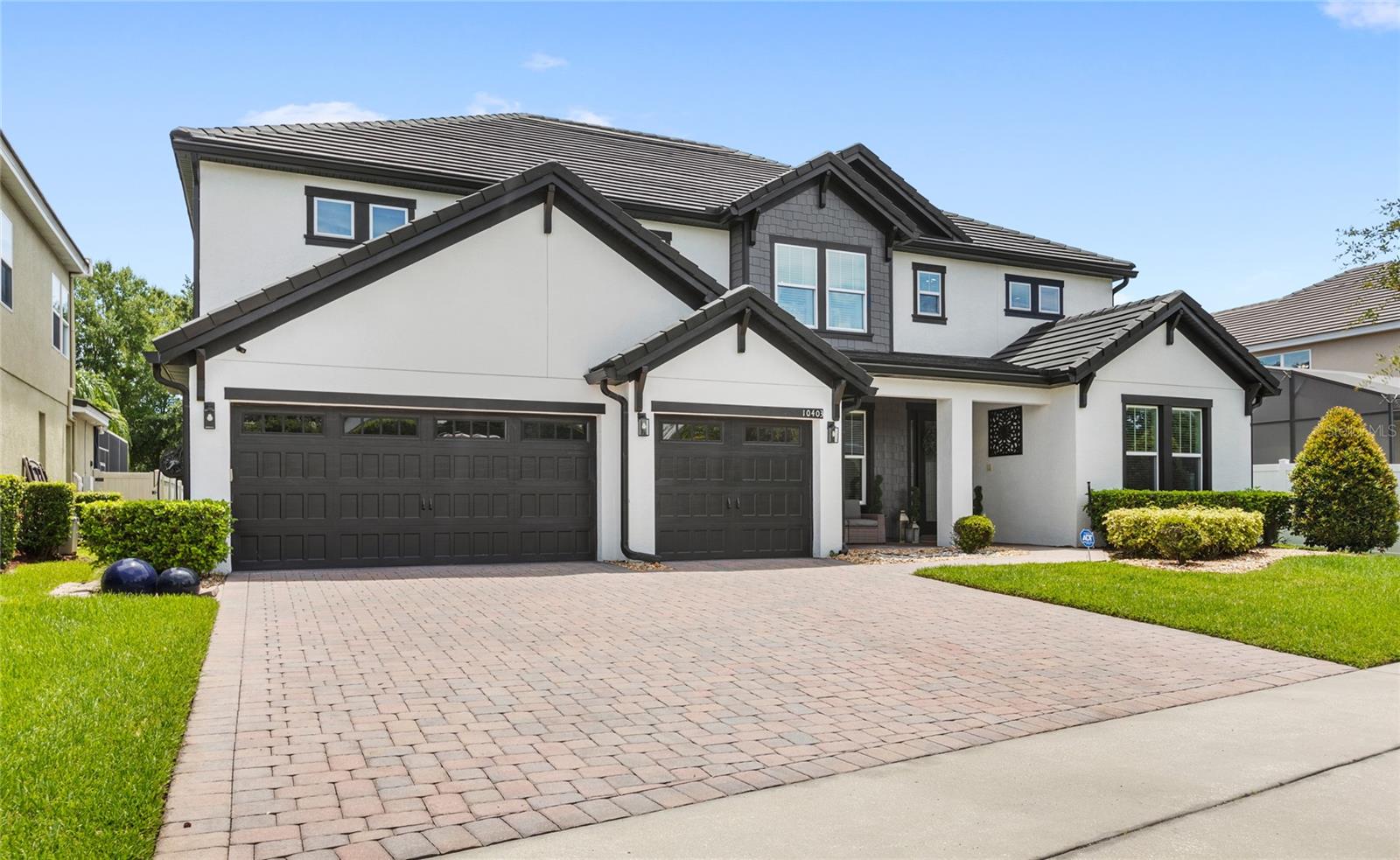
Would you like to sell your home before you purchase this one?
Priced at Only: $1,299,999
For more Information Call:
Address: 10403 Provence Drive, ORLANDO, FL 32836
Property Location and Similar Properties
- MLS#: O6326157 ( Residential )
- Street Address: 10403 Provence Drive
- Viewed: 189
- Price: $1,299,999
- Price sqft: $205
- Waterfront: No
- Year Built: 2013
- Bldg sqft: 6339
- Bedrooms: 6
- Total Baths: 6
- Full Baths: 5
- 1/2 Baths: 1
- Garage / Parking Spaces: 2
- Days On Market: 204
- Additional Information
- Geolocation: 28.4269 / -81.53
- County: ORANGE
- City: ORLANDO
- Zipcode: 32836
- Subdivision: Provencelk Sheen
- Elementary School: Castleview
- Middle School: Horizon West
- High School: Windermere
- Provided by: REAL BROKER, LLC
- Contact: Ken Pozek
- 855-450-0442

- DMCA Notice
-
DescriptionWelcome to an incredible 6 Bedroom pool home in the coveted gated community of Provence at Lake Sheen. This community is located just minutes from the entrance of Disney World and offers exclusive neighborhood access to the Butler Chain of Lakes via a private boat ramp. This spacious 6 bedroom, 6 bathroom estate offers over 4,600 square feet of beautifully designed living space, a 3 car garage, and a heated pool. All of these incredible features, plus a large private lot with no rear neighbors. Inside you will notice upgrades, like: brand new luxury vinyl plank flooring that flows throughout the entire first floor. The entrance features a grand foyer, a dedicated office to the right, and a formal dining room to the left, with a conveniently located butlers pantry. The butlers pantry continues into the open concept kitchen with gourmet style appliances. The kitchen overlooks the two story great room, which is flooded with natural light, and overlooks the views out to the private pool and private backyard. The great room is anchored by a built in electric fireplace and dual sliding glass doors leading to the screened lanai. The main level primary suite offers pool views, large closets and an oversized en suite bathroom with a soaking tub and a shower. Downstairs also features a guest bedroom with a full bathroom next to it and a large laundry room. Upstairs, you'll find a second primary suite, three more guest bedrooms, two additional full baths, and a large bonus room ideal for a home theater, playroom, or fitness space. The backyard features a screened in pool, covered lanai, and the outdoor kitchen. Additional highlights include paid off solar panels and a Tesla charging station. This unique and small community of only 36 homes offers access to a private boat ramp to Lake Sheen, part of the Butler Chain of Lakes. The Butler Chain offers boating access to 12 connected lakes. The community also features a play area, pavilion and picnic area. The location offers convenience and amenities with everything in Windermere, Dr Phillips and Orlando nearby. Zoned for top rated schools, and located near some of the most desired private schools in the area. Schedule your private showing today!
Payment Calculator
- Principal & Interest -
- Property Tax $
- Home Insurance $
- HOA Fees $
- Monthly -
Features
Building and Construction
- Covered Spaces: 0.00
- Exterior Features: Lighting, Sidewalk
- Flooring: Carpet, Luxury Vinyl, Wood
- Living Area: 4615.00
- Roof: Tile
School Information
- High School: Windermere High School
- Middle School: Horizon West Middle School
- School Elementary: Castleview Elementary
Garage and Parking
- Garage Spaces: 2.00
- Open Parking Spaces: 0.00
Eco-Communities
- Pool Features: Heated, In Ground, Screen Enclosure
- Water Source: Public
Utilities
- Carport Spaces: 0.00
- Cooling: Central Air
- Heating: Central
- Pets Allowed: Yes
- Sewer: Public Sewer
- Utilities: BB/HS Internet Available, Cable Available
Finance and Tax Information
- Home Owners Association Fee: 625.00
- Insurance Expense: 0.00
- Net Operating Income: 0.00
- Other Expense: 0.00
- Tax Year: 2023
Other Features
- Appliances: Dishwasher, Disposal, Dryer, Microwave, Range, Refrigerator, Washer
- Association Name: Cheryl Altemose
- Association Phone: 407-371-5245
- Country: US
- Furnished: Partially
- Interior Features: Eat-in Kitchen, Open Floorplan, Other, Stone Counters
- Legal Description: PROVENCE AT LAKE SHEEN 77/12 LOT 31
- Levels: Two
- Area Major: 32836 - Orlando/Dr. Phillips/Bay Vista
- Occupant Type: Owner
- Parcel Number: 05-24-28-7200-00-310
- Views: 189
- Zoning Code: P-D
Similar Properties
Nearby Subdivisions
8303 Residence
8303 Resort
8303 Resort Condominium
Arlington Bay
Avalon Ph 01 At Turtle Creek
Brentwood Club Ph 01
Brentwood Club Ph 02 Rep
Bristol Park
Bristol Park Ph 02
Cypress Chase
Cypress Isle
Cypress Point
Cypress Point Ph 03
Cypress Shores
Cypress Shores First Add
Diamond Cove
Emerald Forest
Estates At Phillips Landing
Estates At Phillips Landing Ph
Estatesparkside
Heritage Bay Drive Phillips Fl
Heritage Bay Ph 02
Lake Sheen Reserve Ph 01 48 43
Lake Sheen Sound
Mabel Bridge
Mabel Bridge Ph 3
Mabel Bridge Phase 5
Parkside Ph 1
Parkside Ph 2
Parkview Reserve
Parkview Reserve Ph 1
Phillips Grove
Phillips Grove Tr I
Phillips Grove Tr J
Phillips Grove Tr J Rep
Provencelk Sheen
Royal Cypress Preserve Ph 2
Royal Cypress Preserveph 4
Royal Legacy Estates
Ruby Lake
Ruby Lake Ph 1
Sand Lake Cove Ph 01
Sand Lake Cove Ph 02
Sand Lake Cove Ph 03
Sand Lake Point
Venezia
Vizcaya Ph 03 A C
Waters Edge Boca Pointe At Tur

- One Click Broker
- 800.557.8193
- Toll Free: 800.557.8193
- billing@brokeridxsites.com



