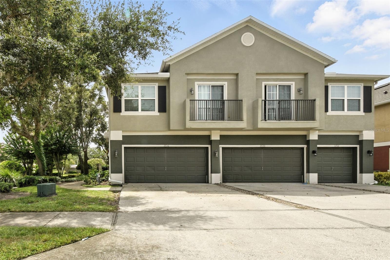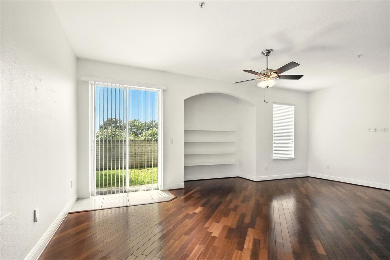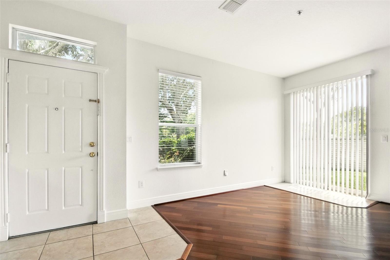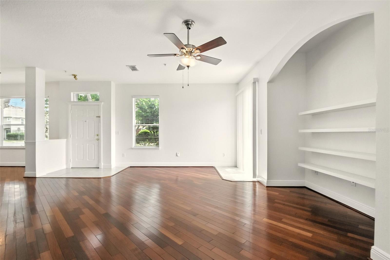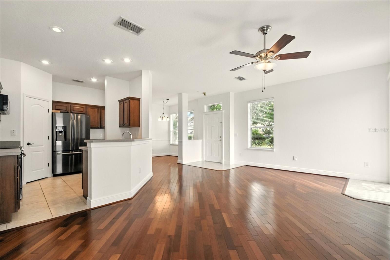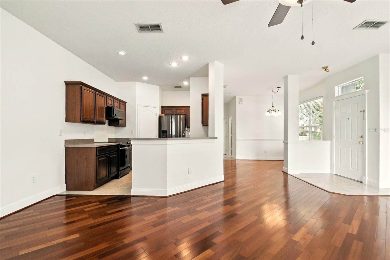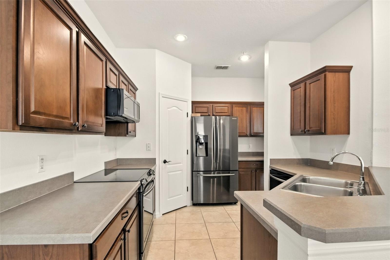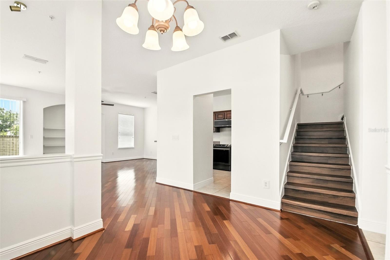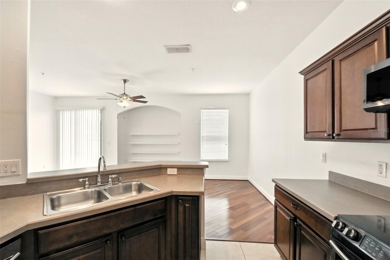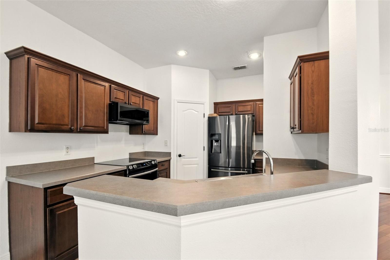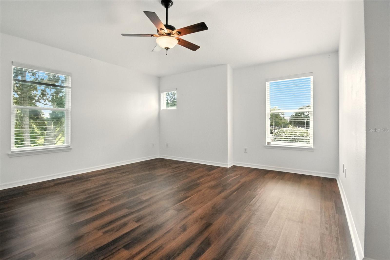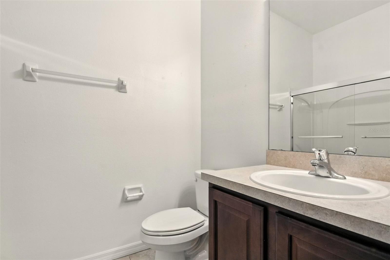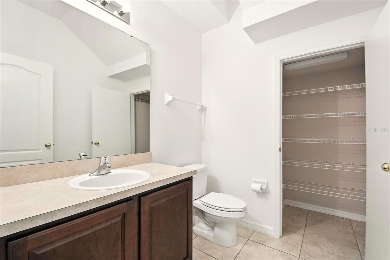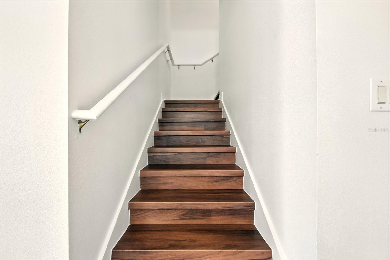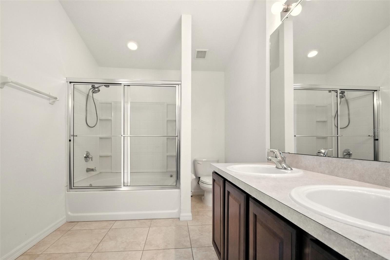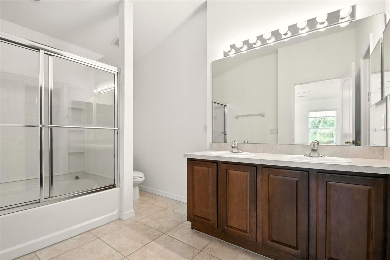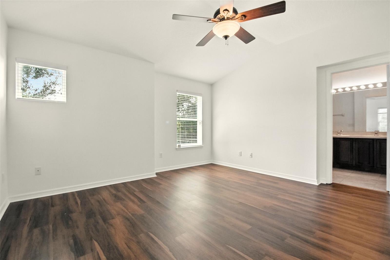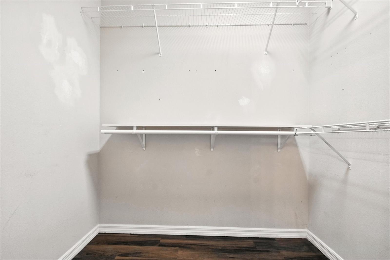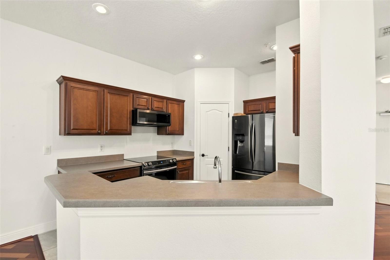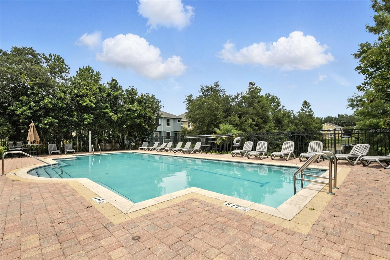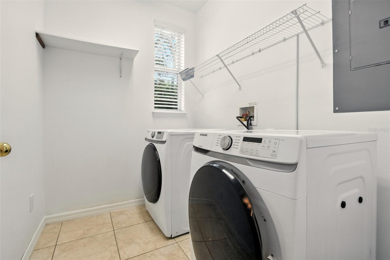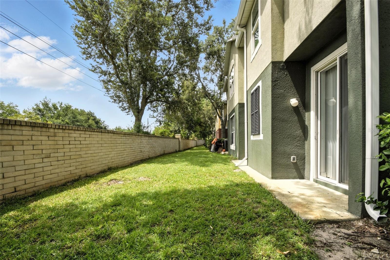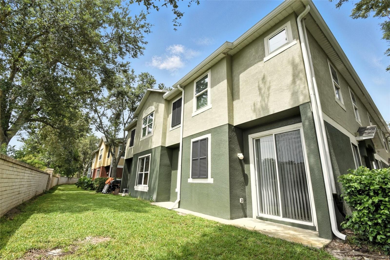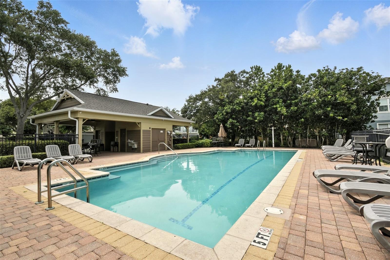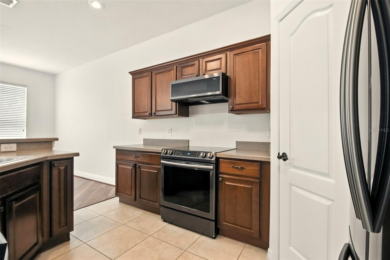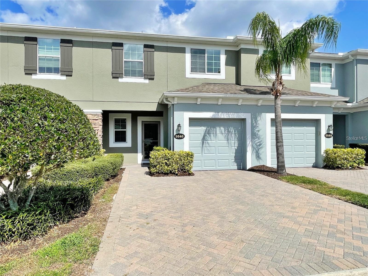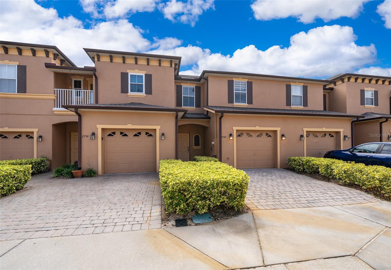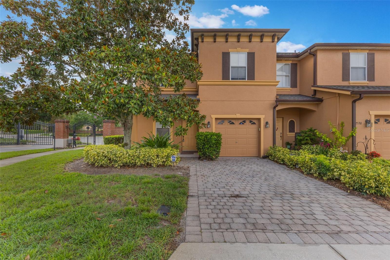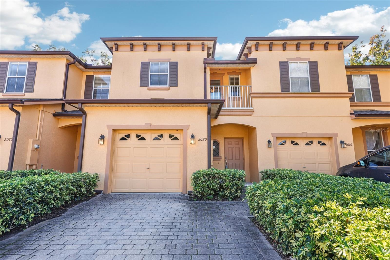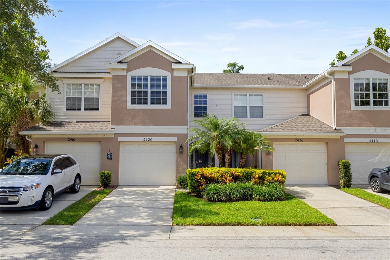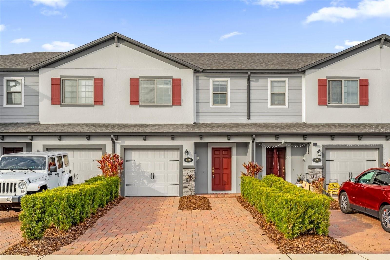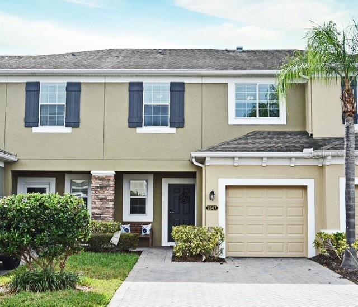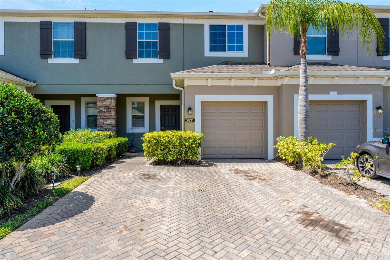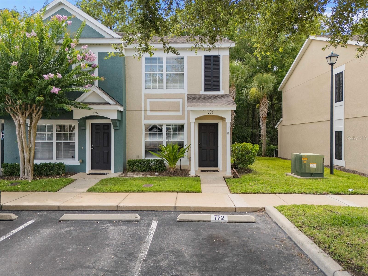3730 San Jacinto, SANFORD, FL 32771
Property Photos
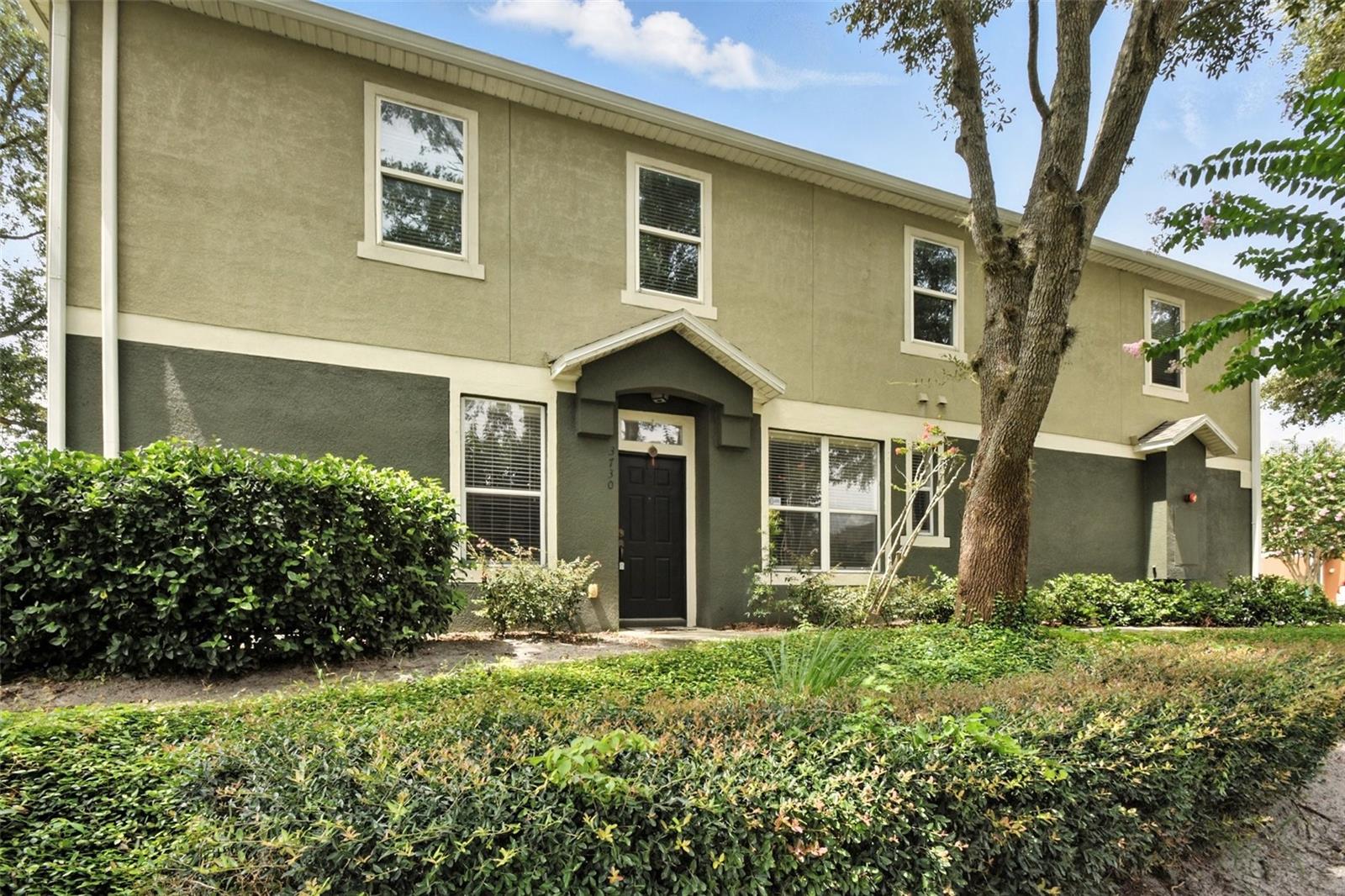
Would you like to sell your home before you purchase this one?
Priced at Only: $279,900
For more Information Call:
Address: 3730 San Jacinto, SANFORD, FL 32771
Property Location and Similar Properties
- MLS#: O6325952 ( Residential )
- Street Address: 3730 San Jacinto
- Viewed: 30
- Price: $279,900
- Price sqft: $136
- Waterfront: No
- Year Built: 2014
- Bldg sqft: 2059
- Bedrooms: 3
- Total Baths: 3
- Full Baths: 2
- 1/2 Baths: 1
- Garage / Parking Spaces: 2
- Days On Market: 59
- Additional Information
- Geolocation: 28.8088 / -81.3291
- County: SEMINOLE
- City: SANFORD
- Zipcode: 32771
- Subdivision: Flagship Park A Condominium
- Elementary School: Bentley
- Middle School: Markham Woods
- High School: Seminole
- Provided by: KARDOSH REALTY
- Contact: Juliana Franco Alva
- 407-499-4466

- DMCA Notice
-
DescriptionCharming Corner Unit Townhome Ideal for First Time Buyer or Savvy Investors! This move in ready 3 bedroom, 2.5 bathroom corner unit townhome offers the perfect blend of comfort, convenience, and smart investment potential. With a brand new AC unit, this spacious and well maintained home is ready for its next chapter. Situated in a prime location near major retailers like Walmart Supercenter, Target, and an array of popular restaurants including Texas Roadhouse, Bahama Breeze, PDQ, and Carrabbas Italian Grill, everything you need is just minutes away. Entertainment is around every corner with nearby attractions like Elev8 Fun Center, trampoline parks, and more. Plus, with easy access to Interstate I 4, 417, and W. State Road 46, commuting and weekend getaways are hassle free. Whether youre a first time homebuyer, a young family looking for convenience and space, or an investor seeking solid returns, this corner unit checks all the boxes. Dont miss your chance to own in one of the most accessible and vibrant areas around
Payment Calculator
- Principal & Interest -
- Property Tax $
- Home Insurance $
- HOA Fees $
- Monthly -
Features
Building and Construction
- Covered Spaces: 0.00
- Exterior Features: Sidewalk
- Flooring: Ceramic Tile
- Living Area: 1674.00
- Roof: Shingle
School Information
- High School: Seminole High
- Middle School: Markham Woods Middle
- School Elementary: Bentley Elementary
Garage and Parking
- Garage Spaces: 2.00
- Open Parking Spaces: 0.00
Eco-Communities
- Water Source: None
Utilities
- Carport Spaces: 0.00
- Cooling: Central Air
- Heating: Central, Electric
- Pets Allowed: Yes
- Sewer: Public Sewer
- Utilities: Cable Available, Electricity Available, Phone Available, Public, Water Available
Finance and Tax Information
- Home Owners Association Fee Includes: Common Area Taxes, Pool, Escrow Reserves Fund, Maintenance Structure, Maintenance Grounds
- Home Owners Association Fee: 451.00
- Insurance Expense: 0.00
- Net Operating Income: 0.00
- Other Expense: 0.00
- Tax Year: 2024
Other Features
- Appliances: Dishwasher, Dryer, Exhaust Fan, Microwave, Range, Refrigerator, Washer
- Association Name: Sentry management
- Association Phone: 4077886700
- Country: US
- Interior Features: Kitchen/Family Room Combo, Living Room/Dining Room Combo, PrimaryBedroom Upstairs
- Legal Description: Unit 6 Flagship Park a Condominium ORB 6497 PG 691
- Levels: Two
- Area Major: 32771 - Sanford/Lake Forest
- Occupant Type: Vacant
- Parcel Number: 28-19-30-521-0000-0060
- Views: 30
- Zoning Code: RESIDENTIA
Similar Properties
Nearby Subdivisions
Carriage Homes At Dunwoody Com
Dunwoody Commons Ph 2
Emerald Pointe At Beryl Landin
Flagship Park A Condominium
Fulton Park
Greystone Ph 1
Greystone Ph 2
Landings At Riverbend
Not In Subdivision
Not On The List
Regency Oaks
Retreat At Twin Lakes Rep
Riverview Twnhms Ph Ii
Savannah Park
Terracina At Lake Forest
Terracina At Lake Forest Fifth
Thornbrooke Phase 5
Townhomes At Rivers Edge
Towns At Lake Monroe Commons
Towns At Riverwalk
Towns At White Cedar

- One Click Broker
- 800.557.8193
- Toll Free: 800.557.8193
- billing@brokeridxsites.com



