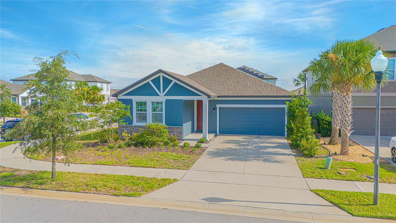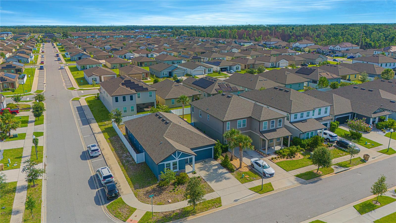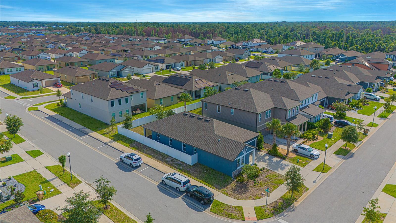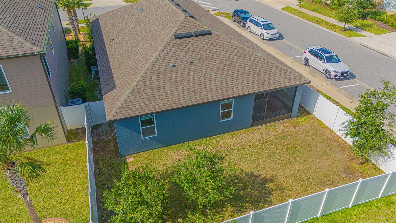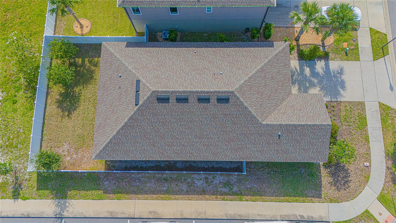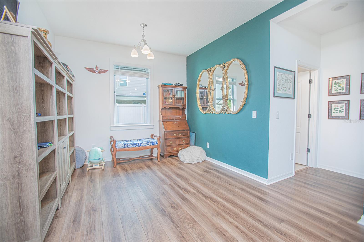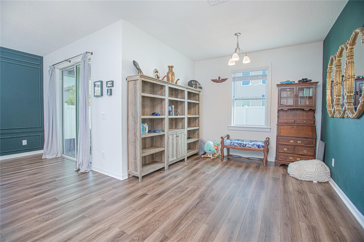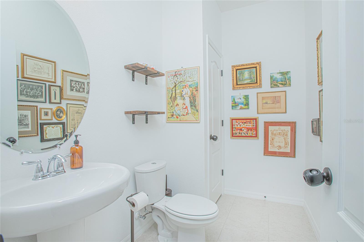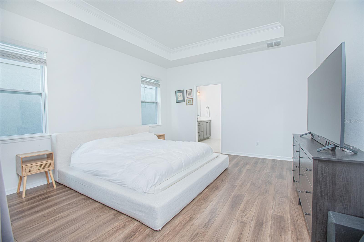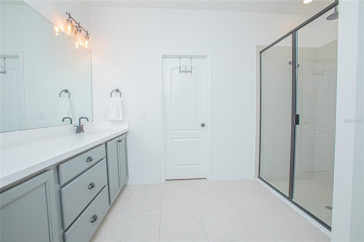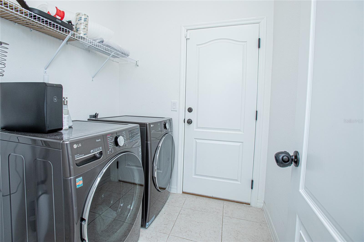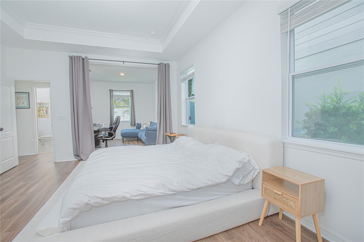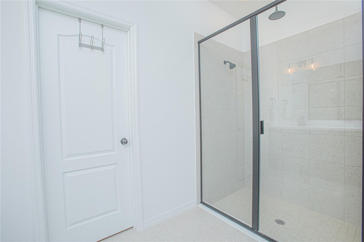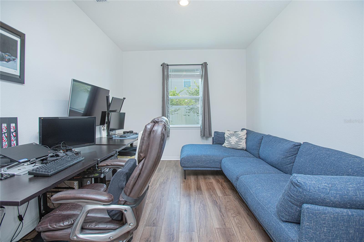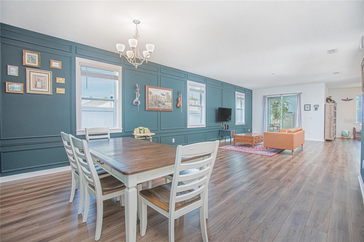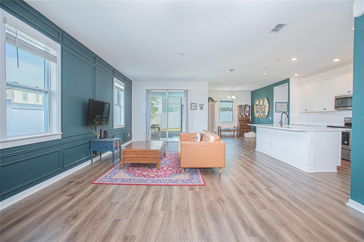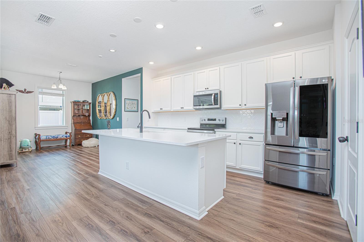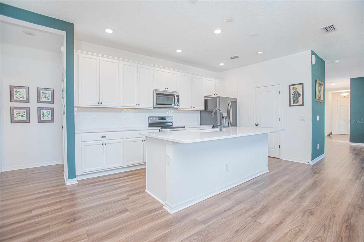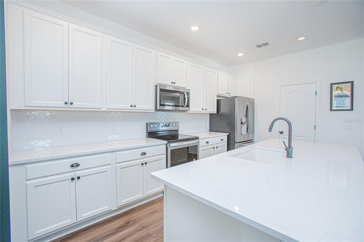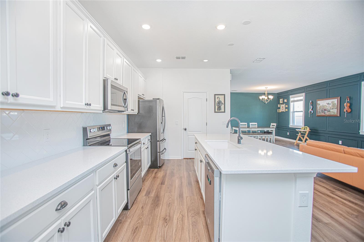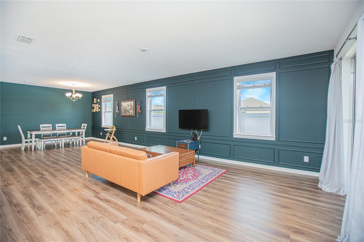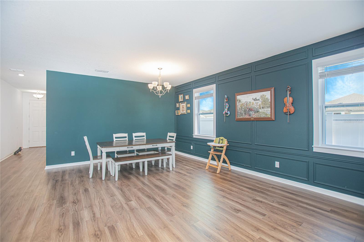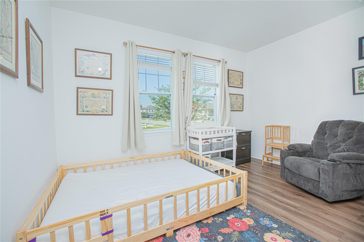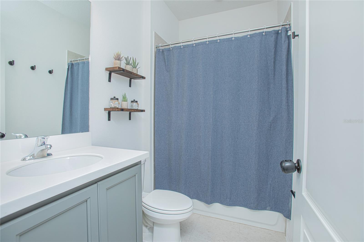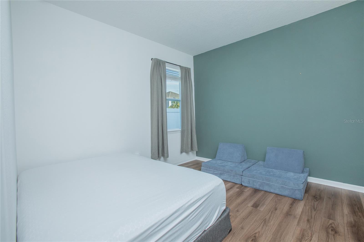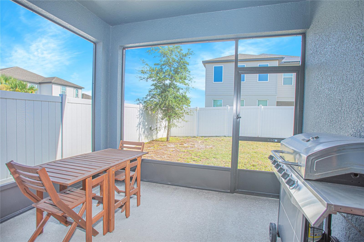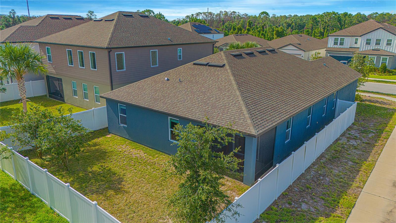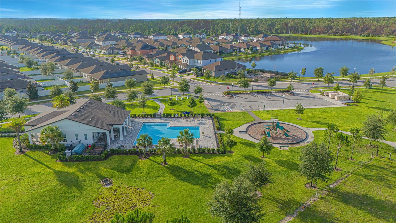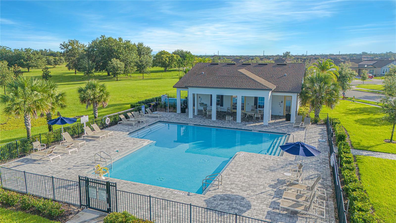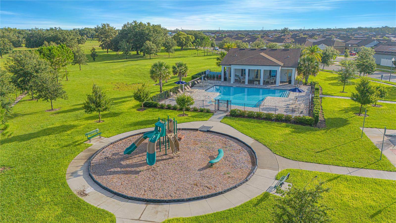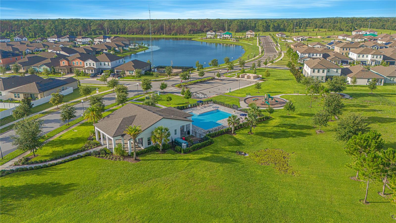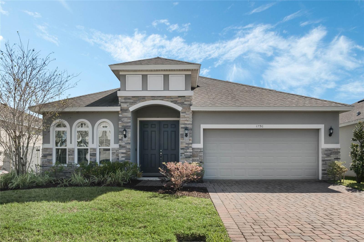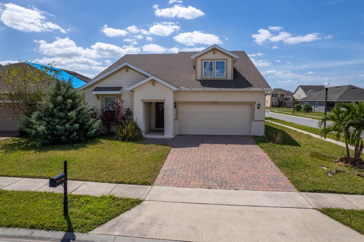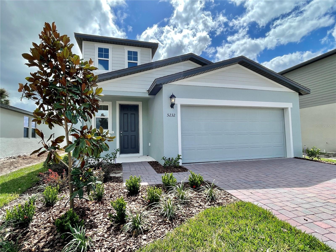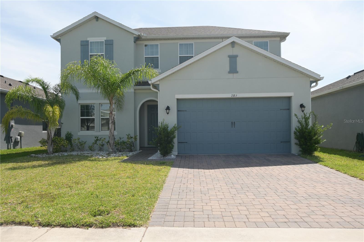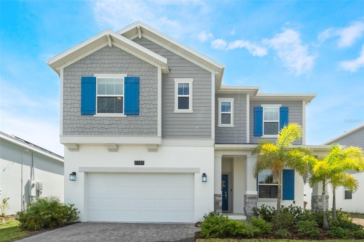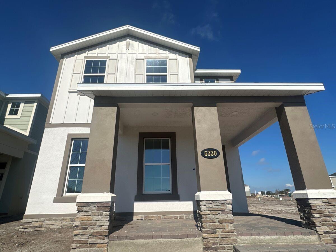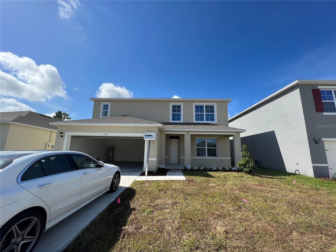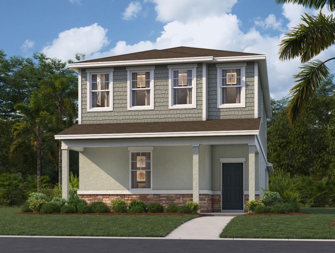786 Steerview Street, ST CLOUD, FL 34771
Property Photos
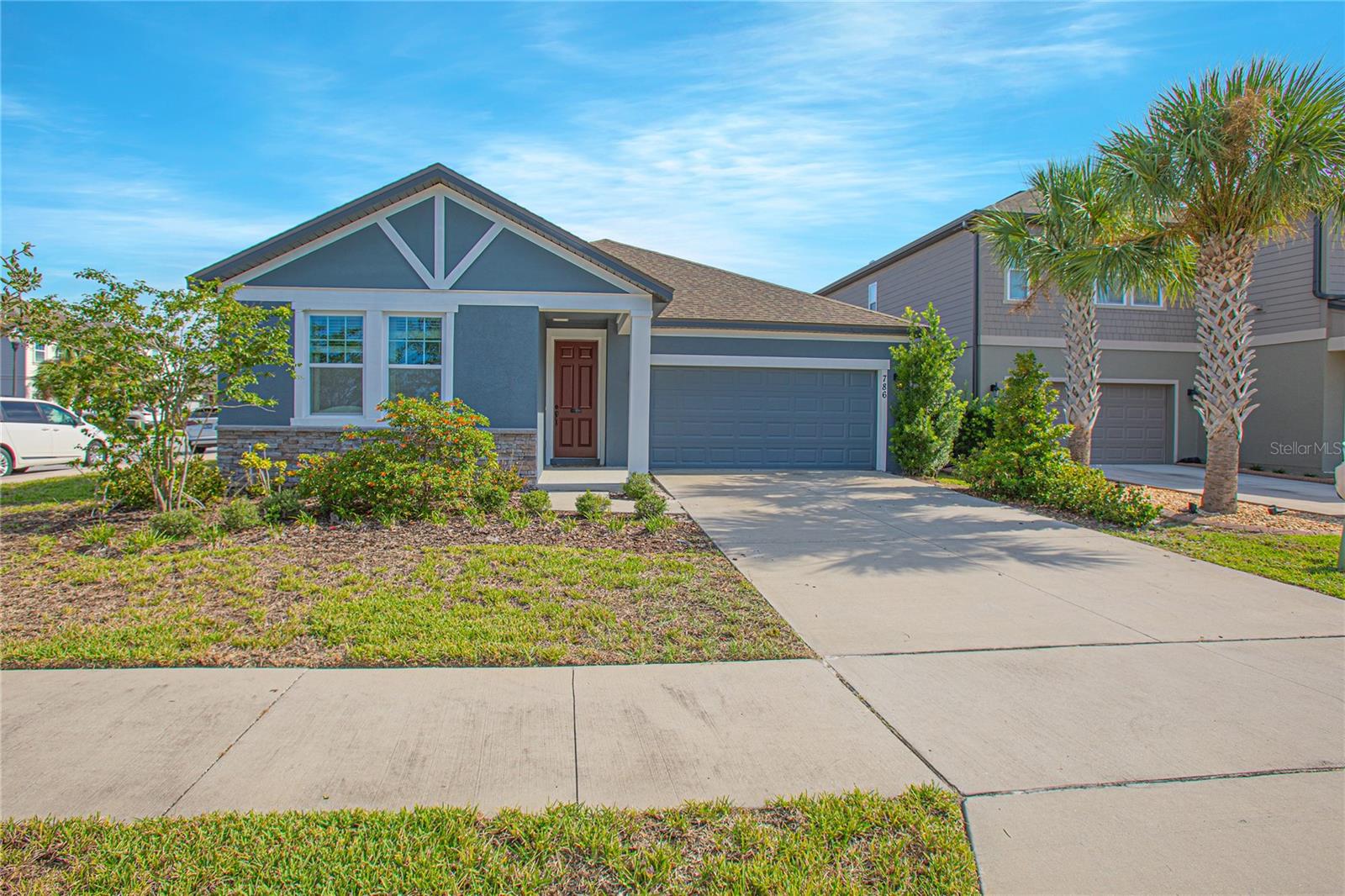
Would you like to sell your home before you purchase this one?
Priced at Only: $399,999
For more Information Call:
Address: 786 Steerview Street, ST CLOUD, FL 34771
Property Location and Similar Properties
- MLS#: O6325735 ( Residential )
- Street Address: 786 Steerview Street
- Viewed: 36
- Price: $399,999
- Price sqft: $143
- Waterfront: No
- Year Built: 2021
- Bldg sqft: 2800
- Bedrooms: 3
- Total Baths: 3
- Full Baths: 2
- 1/2 Baths: 1
- Garage / Parking Spaces: 2
- Days On Market: 60
- Additional Information
- Geolocation: 28.2856 / -81.2052
- County: OSCEOLA
- City: ST CLOUD
- Zipcode: 34771
- Subdivision: Sunbrooke Ph 1
- Elementary School: Narcoossee Elementary
- Middle School: Narcoossee Middle
- High School: Harmony High
- Provided by: LIV AT NONA
- Contact: Linda Guzman
- 407-574-4404

- DMCA Notice
-
DescriptionThis stunning plant model by Ashton Woods, built in 2021, sits on a spacious corner lot in a quiet, family friendly neighborhood. Featuring 3 bedrooms, 2.5 bathrooms, and a 2 car garage, this beautifully maintained home offers a thoughtful open concept layout perfect for modern living. Enjoy luxury vinyl flooring throughout the main living areas, elegant crown molding, and chair rails that add a touch of sophistication. The kitchen is a chefs dream with quartz countertops, stainless steel appliances, wood cabinetry, and a seamless flow into the dining and living room combo, ideal for entertaining. Step outside to a screened in lanai overlooking a fully fenced yard with vinyl fencinga great space for pets, play, or gardening. Extra side parking adds convenient guest space, and the irrigation system helps keep the yard green year round. Additional features include, Newer interior paint, Tile flooring in all bathrooms: Laundry room inside, Low HOA, Fantastic community amenities including a pool, playground, and clubhouse. Don't miss your chance to own this move in ready gem in one of St Cloud's most desirable communities!
Payment Calculator
- Principal & Interest -
- Property Tax $
- Home Insurance $
- HOA Fees $
- Monthly -
Features
Building and Construction
- Covered Spaces: 0.00
- Flooring: Tile, Vinyl
- Living Area: 2244.00
- Roof: Shingle
School Information
- High School: Harmony High
- Middle School: Narcoossee Middle
- School Elementary: Narcoossee Elementary
Garage and Parking
- Garage Spaces: 2.00
- Open Parking Spaces: 0.00
Eco-Communities
- Water Source: Public
Utilities
- Carport Spaces: 0.00
- Cooling: Central Air
- Heating: Central
- Pets Allowed: Yes
- Sewer: Public Sewer
- Utilities: Public
Amenities
- Association Amenities: Clubhouse, Playground, Pool
Finance and Tax Information
- Home Owners Association Fee Includes: Recreational Facilities
- Home Owners Association Fee: 78.00
- Insurance Expense: 0.00
- Net Operating Income: 0.00
- Other Expense: 0.00
- Tax Year: 2024
Other Features
- Appliances: Dryer, Range, Refrigerator, Washer
- Association Name: Sunbroke Association
- Country: US
- Interior Features: Ceiling Fans(s), Living Room/Dining Room Combo
- Legal Description: SUNBROOKE PH 1 PB 28 PGS 86-91 LOT 162
- Levels: One
- Area Major: 34771 - St Cloud (Magnolia Square)
- Occupant Type: Owner
- Parcel Number: 27-25-31-4988-0001-1620
- Views: 36
Similar Properties
Nearby Subdivisions
Alligator Lake View
Amelia Groves
Amelia Groves Ph 1
Arrowhead Country Estates
Ashton Place
Avellino
Barker Tracts Unrec
Barrington
Bay Lake Estates
Bay Lake Ranch
Bay Lake Ranch Unit 1
Bay Lake Ranch Unit 3
Blackstone
Brack Ranch
Brack Ranch North
Brack Ranch Ph 1
Breezy Pines
Bridge Pointe
Bridgewalk
Bridgewalk Ph 1a
Canopy Walk Ph 1
Center Lake On The Park
Center Lake Ranch
Chisholm Estates
Chisholm Trails
Chisholms Ridge
Country Meadow West
Del Webb Sunbridge
Del Webb Sunbridge Ph 1
Del Webb Sunbridge Ph 1c
Del Webb Sunbridge Ph 1d
Del Webb Sunbridge Ph 1e
Del Webb Sunbridge Ph 2a
East Lake Cove
East Lake Cove Ph 1
East Lake Cove Ph 2
East Lake Park Ph 3-5
East Lake Park Ph 35
East Lake Resv Narcoossee Unit
El Rancho Park Add Blk B
Ellington Place
Florida Agricultural Co
Gardens At Lancaster Park
Glenwood Ph 1
Glenwood Ph 2
Glenwoodph 1
Gramercy Farms Ph 5
Hammock Pointe
Hanover Reserve Replat
Hanover Square
John J Johnstons
Lake Ajay Village
Lake Pointe
Lakeshore At Narcoossee Ph 1
Lakeshore At Narcoossee Ph 3
Lancaster Park East
Lancaster Park East Ph 2
Lancaster Park East Ph 3 4
Live Oak Lake Ph 1
Live Oak Lake Ph 2
Live Oak Lake Ph 3
Mill Stream Estates
Millers Grove 1
New Eden On Lakes
New Eden On The Lakes
New Eden Ph 1
Nova Grove
Nova Park
Nova Pointe Ph 1
Oak Shore Estates
Oaktree Pointe Villas
Oakwood Shores
Pine Glen
Pine Glen Ph 4
Pine Grove Park
Prairie Oaks
Preserve At Turtle Creek Ph 1
Preserve At Turtle Creek Ph 2
Preserve At Turtle Creek Ph 3
Preserveturtle Crk Ph 1
Preserveturtle Crk Ph 5
Preston Cove Ph 1 2
Rummell Downs Rep 1
Runneymede Ranchlands
Runnymede North Half Town Of
Serenity Reserve
Silver Spgs
Silver Springs
Sola Vista
Split Oak Estates
Split Oak Estates Ph 2
Split Oak Reserve
Split Oak Reserve Ph 2
Starline Estates
Stonewood Estates
Summerly
Summerly Ph 2
Summerly Ph 3
Sunbrooke
Sunbrooke Ph 1
Sunbrooke Ph 2
Sunbrooke Ph 5
Suncrest
Sunset Grove Ph 1
Sunset Groves Ph 2
The Crossings
The Crossings Ph 2
The Landings At Live Oak
The Waters At Center Lake Ranc
Thompson Grove
Tops Terrace
Trinity Place Ph 1
Trinity Place Ph 2
Turtle Creek Ph 1a
Turtle Creek Ph 1b
Twin Lakes Ranchettes
Tyson Reserve
Underwood Estates
Weslyn Park
Weslyn Park In Sunbridge
Weslyn Park Ph 2
Weslyn Park Ph 3
Whip O Will Hill
Wiregrass Ph 1
Wiregrass Ph 2

- One Click Broker
- 800.557.8193
- Toll Free: 800.557.8193
- billing@brokeridxsites.com



