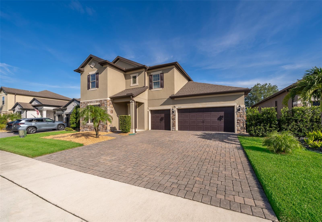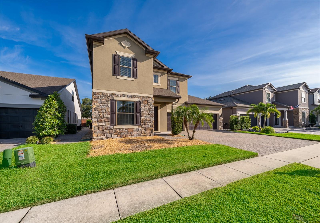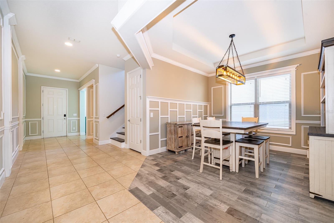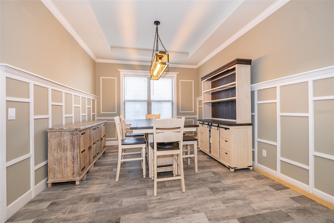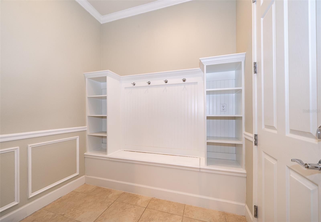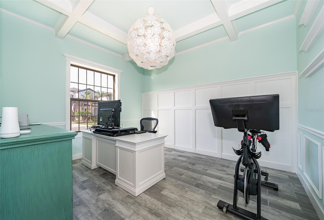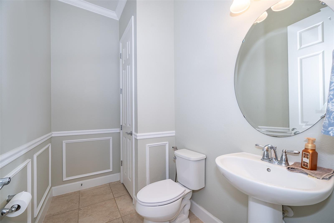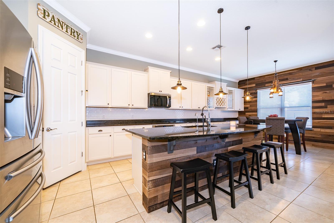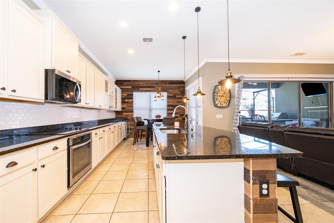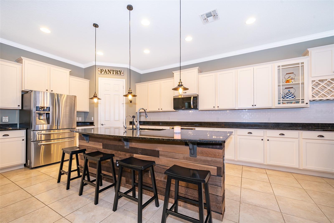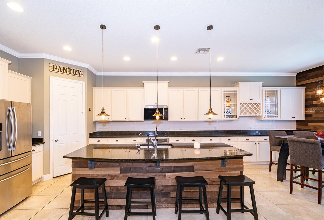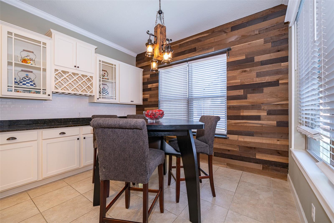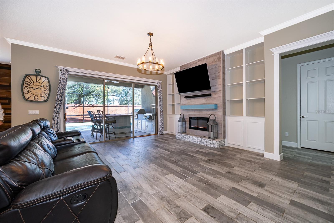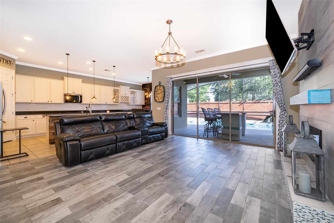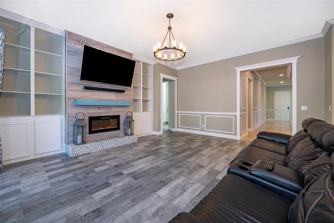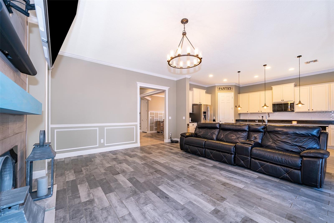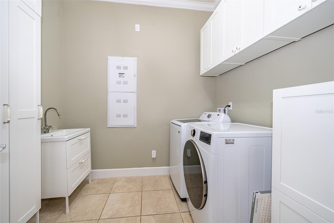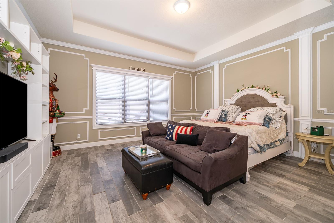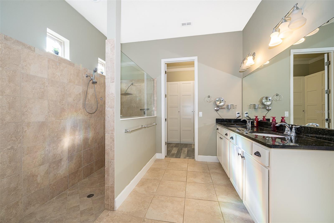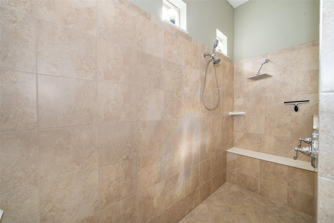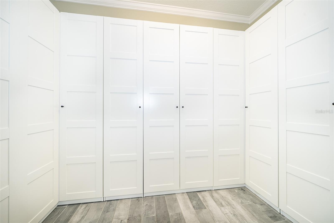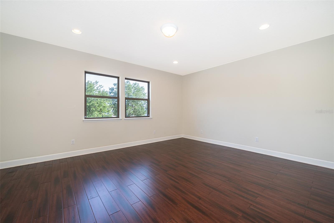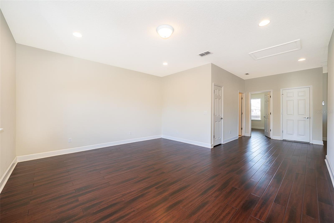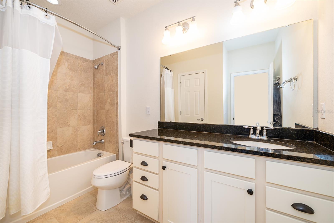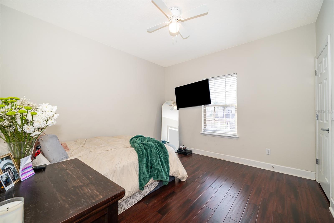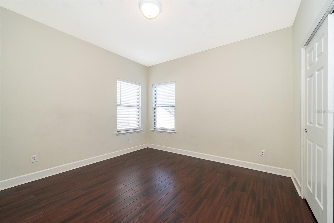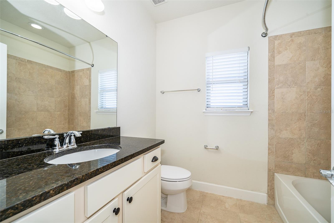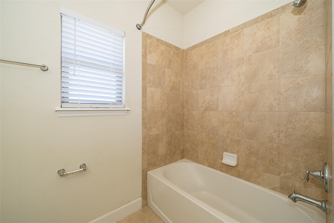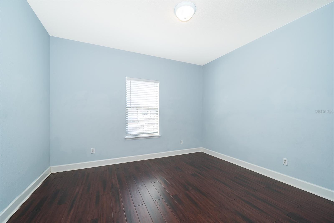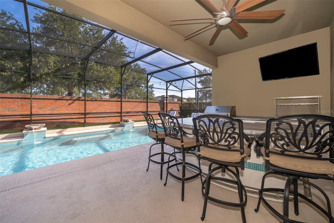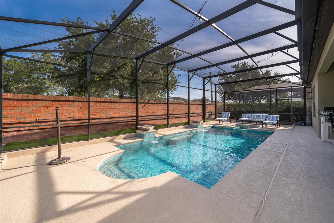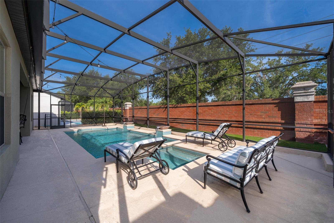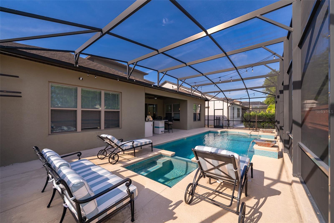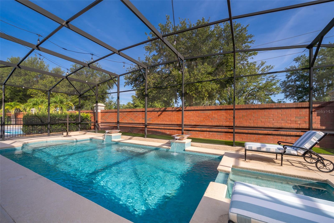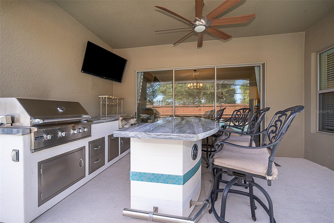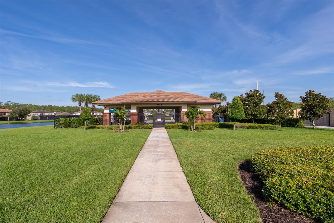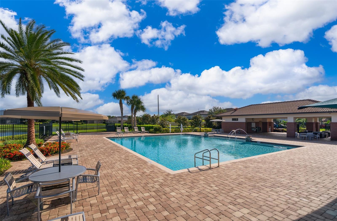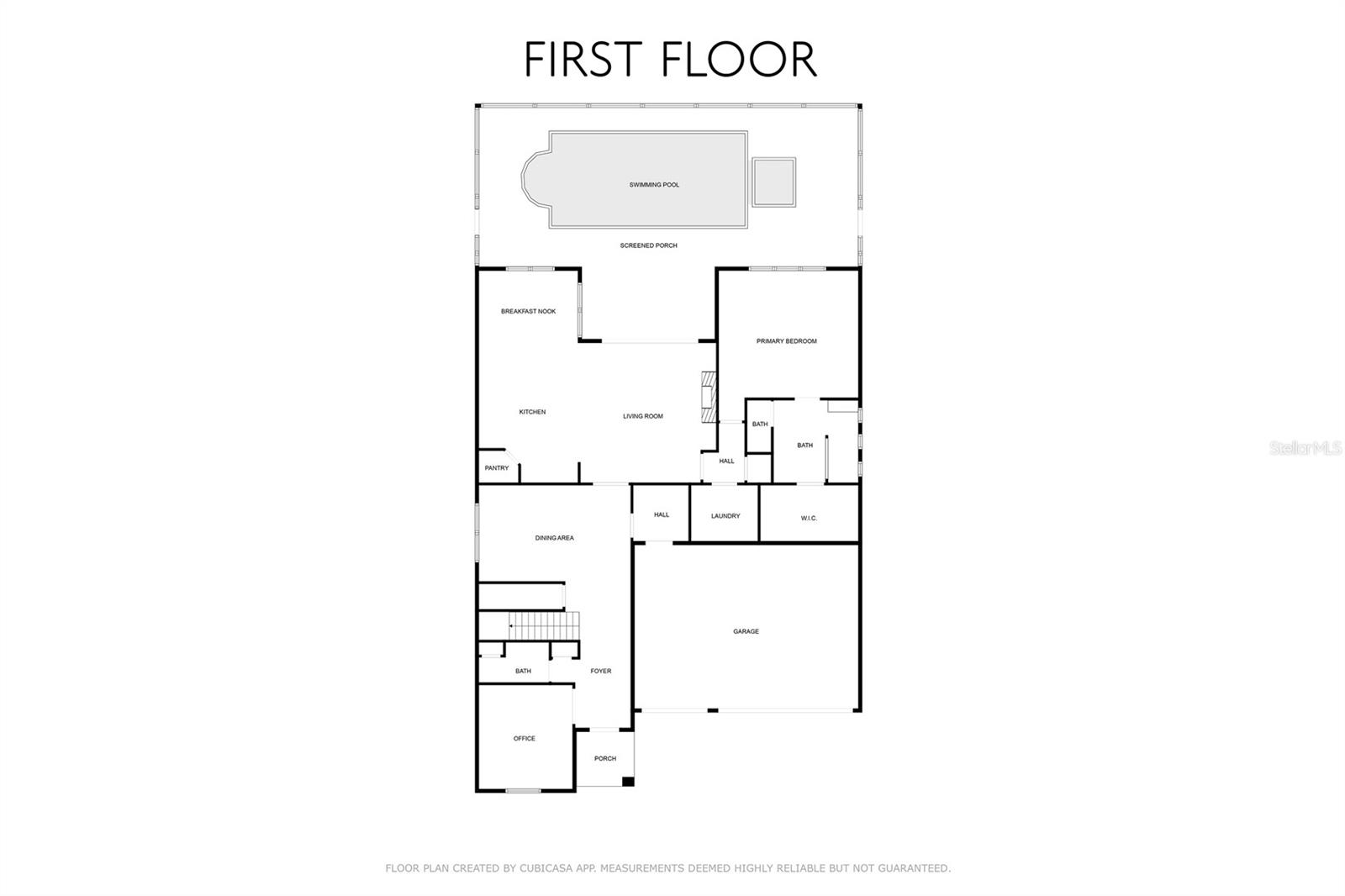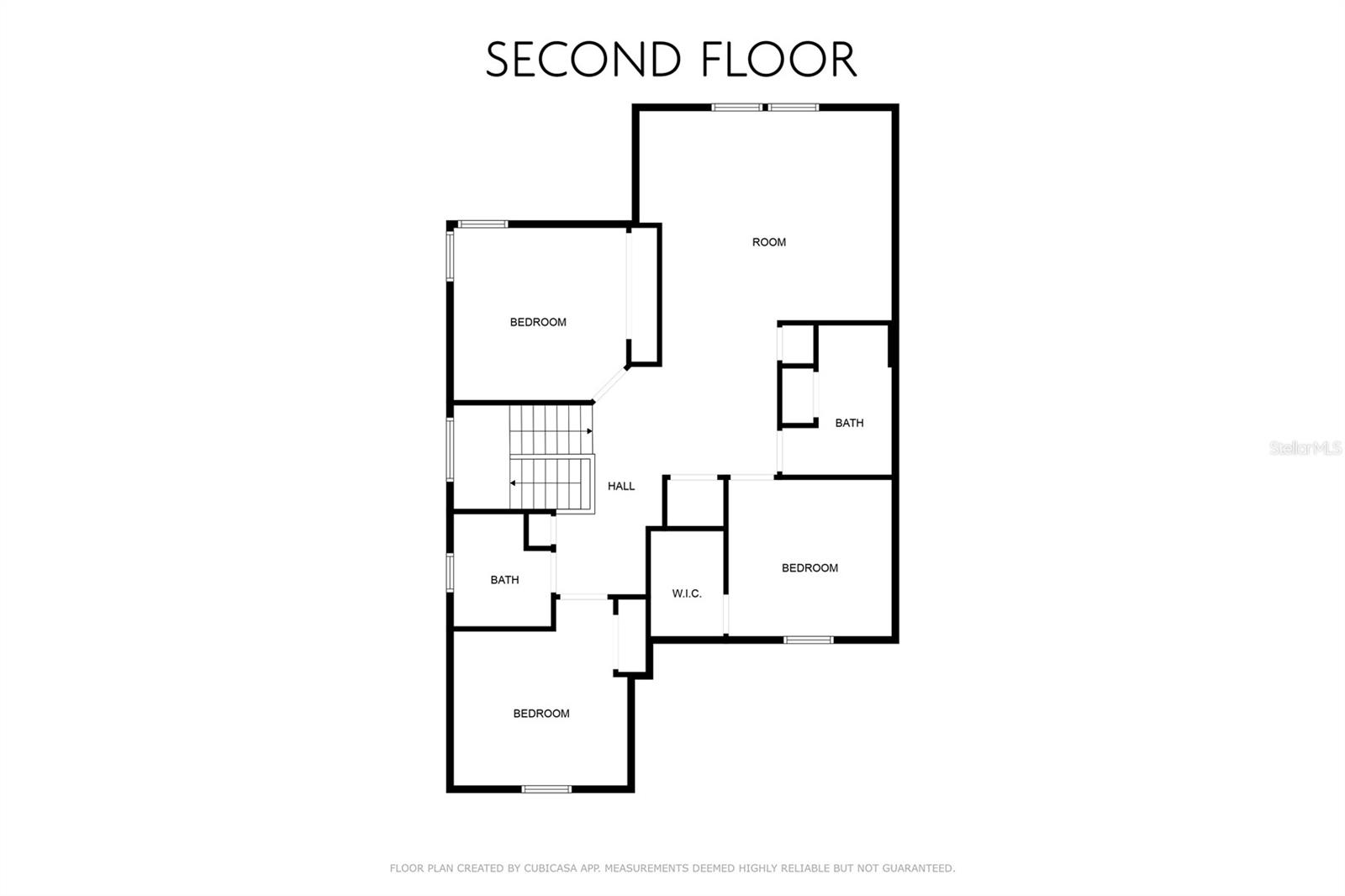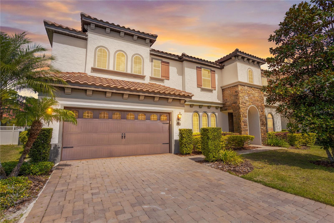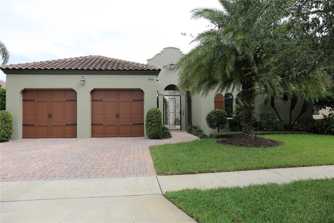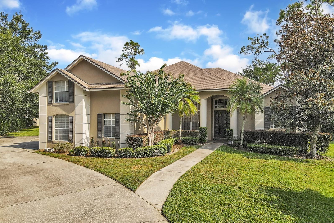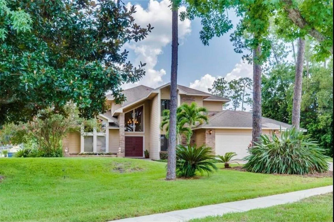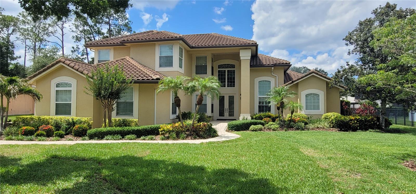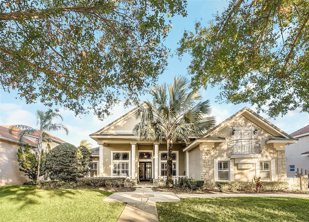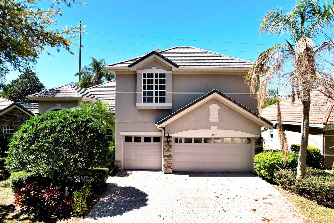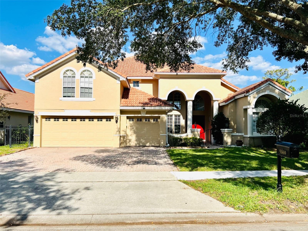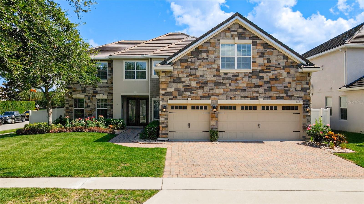9379 Royal Estates Boulevard, ORLANDO, FL 32836
Property Photos
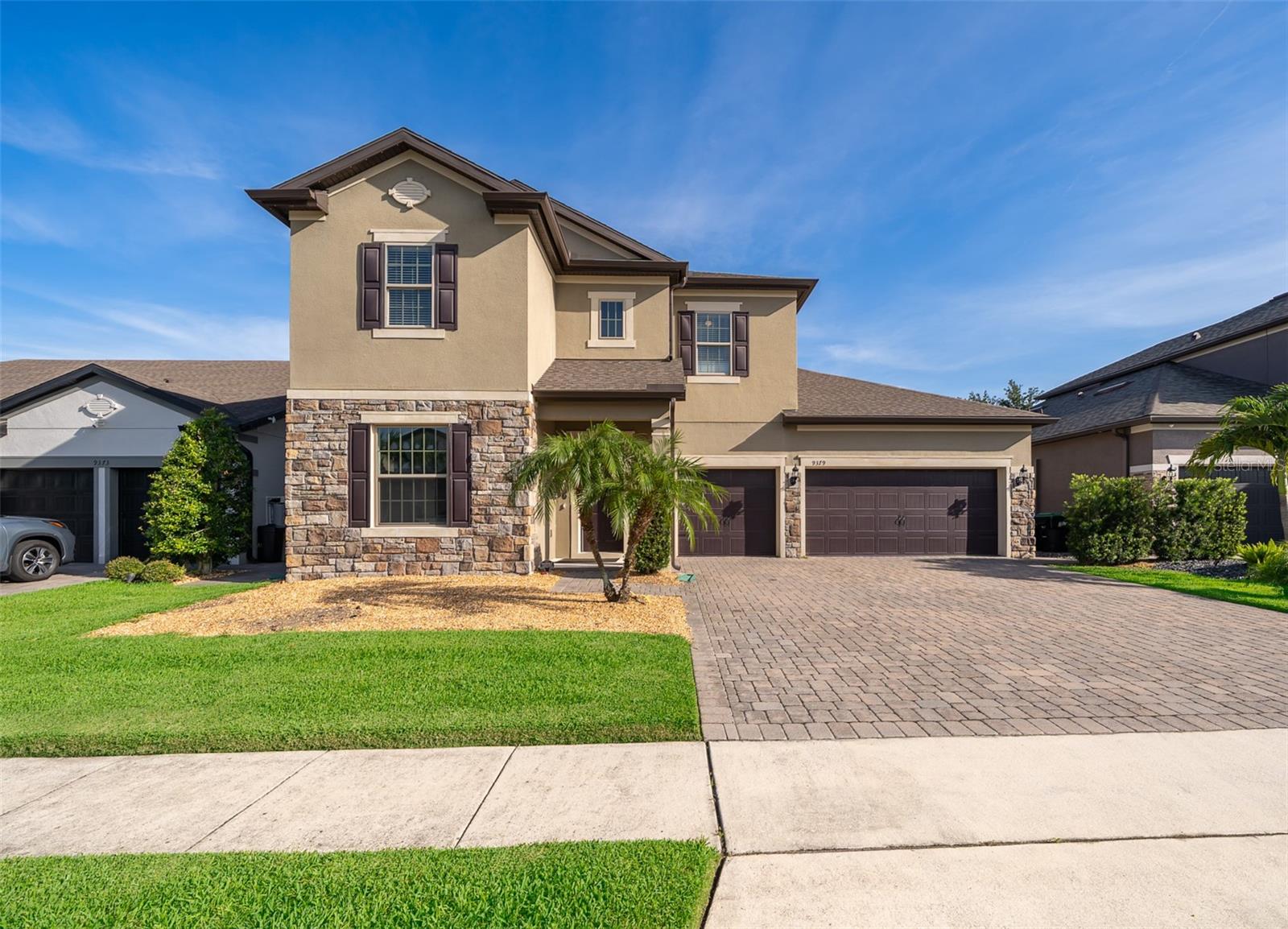
Would you like to sell your home before you purchase this one?
Priced at Only: $965,000
For more Information Call:
Address: 9379 Royal Estates Boulevard, ORLANDO, FL 32836
Property Location and Similar Properties
- MLS#: O6325558 ( Residential )
- Street Address: 9379 Royal Estates Boulevard
- Viewed: 54
- Price: $965,000
- Price sqft: $224
- Waterfront: No
- Year Built: 2018
- Bldg sqft: 4314
- Bedrooms: 4
- Total Baths: 4
- Full Baths: 3
- 1/2 Baths: 1
- Garage / Parking Spaces: 3
- Days On Market: 58
- Additional Information
- Geolocation: 28.4329 / -81.5613
- County: ORANGE
- City: ORLANDO
- Zipcode: 32836
- Subdivision: Royal Legacy Estates
- Elementary School: Castleview Elementary
- Middle School: Horizon West Middle School
- High School: Windermere High School
- Provided by: KELLER WILLIAMS CLASSIC
- Contact: Arturo Ortiz
- 407-292-5400

- DMCA Notice
-
DescriptionImmaculate 4 Bed, 3.5 Bath Home in Royal Estates! Welcome to this beautiful 2 story home in the sought after Royal Estates community, just minutes from Disney, top rated schools, shopping, and dining. This spacious residence offers 4 bedrooms, 3.5 bathrooms, and a versatile open floor plan perfect for entertaining. Enjoy a gourmet kitchen with granite countertops, stainless steel appliances, and a large island that flows into the living and dining areas. The FIRST FLOOR PRIMARY SUITE features a walk in closet and spa style bath. Upstairs includes a loft/flex space and additional bedrooms. Step outside to a covered lanai and private resort style pool, ideal for relaxing or hosting gatherings. Community amenities include a pool, clubhouse, and playground. Dont miss this opportunity to live in the heart of the Windermere area with low HOA fees and a prime location!
Payment Calculator
- Principal & Interest -
- Property Tax $
- Home Insurance $
- HOA Fees $
- Monthly -
Features
Building and Construction
- Covered Spaces: 0.00
- Exterior Features: Outdoor Grill, Rain Gutters, Sidewalk
- Flooring: Ceramic Tile, Hardwood
- Living Area: 3411.00
- Roof: Shingle
School Information
- High School: Windermere High School
- Middle School: Horizon West Middle School
- School Elementary: Castleview Elementary
Garage and Parking
- Garage Spaces: 3.00
- Open Parking Spaces: 0.00
- Parking Features: Garage Door Opener
Eco-Communities
- Pool Features: In Ground, Screen Enclosure
- Water Source: Public
Utilities
- Carport Spaces: 0.00
- Cooling: Central Air
- Heating: Central
- Pets Allowed: Yes
- Sewer: Public Sewer
- Utilities: Cable Available, Electricity Connected, Water Connected
Amenities
- Association Amenities: Clubhouse, Park, Pool
Finance and Tax Information
- Home Owners Association Fee Includes: Pool, Maintenance Grounds, Recreational Facilities
- Home Owners Association Fee: 159.00
- Insurance Expense: 0.00
- Net Operating Income: 0.00
- Other Expense: 0.00
- Tax Year: 2024
Other Features
- Appliances: Dishwasher, Microwave, Range, Refrigerator
- Association Name: Premier Association Mgmt
- Association Phone: 407-333-7787
- Country: US
- Interior Features: Ceiling Fans(s), Eat-in Kitchen, Primary Bedroom Main Floor, Walk-In Closet(s)
- Legal Description: ROYAL LEGACY ESTATES TRACT M REPLAT 87/8LOT 166
- Levels: Two
- Area Major: 32836 - Orlando/Dr. Phillips/Bay Vista
- Occupant Type: Owner
- Parcel Number: 01-24-27-7141-01-660
- Views: 54
- Zoning Code: P-D
Similar Properties
Nearby Subdivisions
8303 Residence
8303 Resort
Arlington Bay
Avalon Ph 01 At Turtle Creek
Avalon Ph 02 At Turtle Creek
Bay Lakes At Granada Sec 05
Bay Vista Estates
Bella Notte/vizcaya Ph 03 A C
Bella Nottevizcaya Ph 03 A C
Brentwood Club Ph 01
Brentwood Club Ph 02 Rep
Bristol Park Ph 01
Bristol Park Ph 02
Cypress Chase
Cypress Chase Ut 01 50 83
Cypress Point
Cypress Point Ph 02
Cypress Point Ph 03
Cypress Shores
Diamond Cove
Diamond Coveb
Emerald Forest
Estateparkside
Estates At Phillips Landing Ph
Estatesparkside
Golden Oak Ph 2b 2c
Golden Oak Ph 3
Golden Oak Ph 4
Granada Villas
Grande Pines
Heritage Bay Drive Phillips Fl
Heritage Bay Ph 02
Lake Sheen Sound
Mabel Bridge
Mabel Bridge Ph 3
Mabel Bridge Ph 4
Other
Parkside Ph 1
Parkside Ph 2
Parkview Reserve
Parkview Reserve Ph 1
Parkview Reserve Ph 2
Phillips Grove
Phillips Grove Tr J Rep
Provence/lk Sheen
Provencelk Sheen
Royal Cypress Preserve
Royal Cypress Preserve-ph 5
Royal Cypress Preserveph 2
Royal Cypress Preserveph 4
Royal Cypress Preserveph 5
Royal Legacy Estates
Ruby Lake
Ruby Lake Ph 1
Ruby Lake Ph 2
Sand Lake Cove Ph 01
Sand Lake Cove Ph 03
Sand Lake Point
Venezia
Vizcaya Ph 01 45/29
Vizcaya Ph 01 4529
Vizcaya Ph 03 A C
Waters Edge Boca Pointe At Tur

- One Click Broker
- 800.557.8193
- Toll Free: 800.557.8193
- billing@brokeridxsites.com



