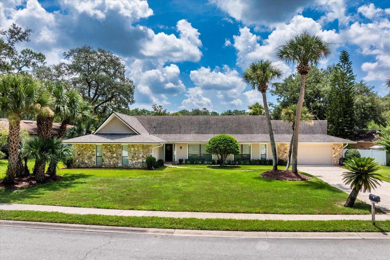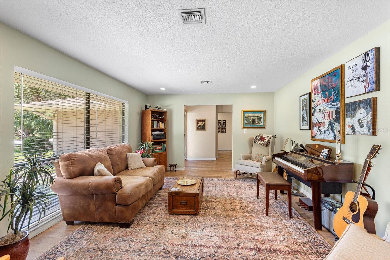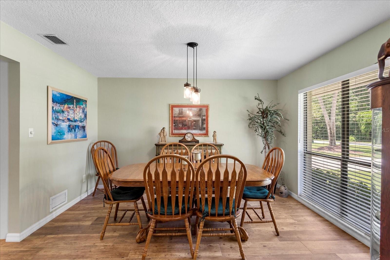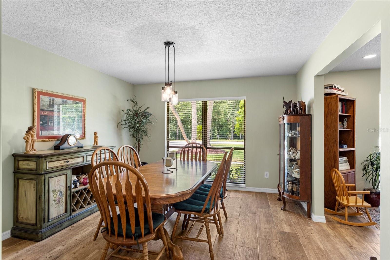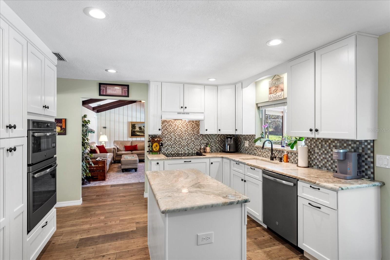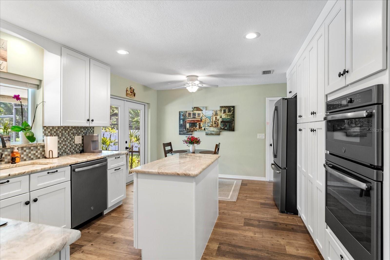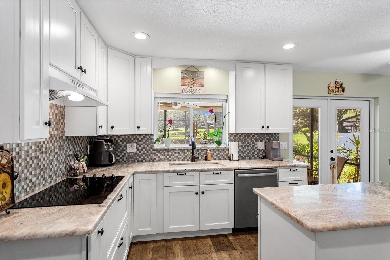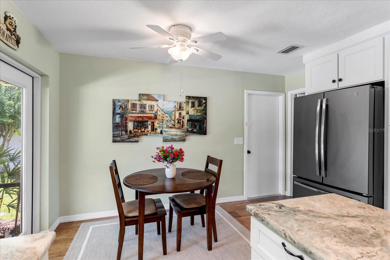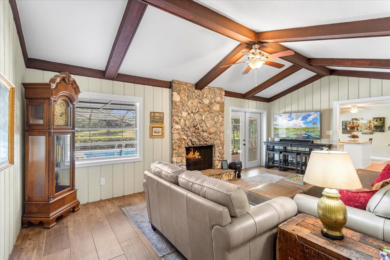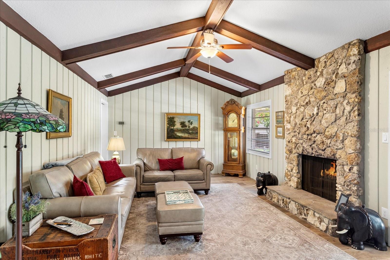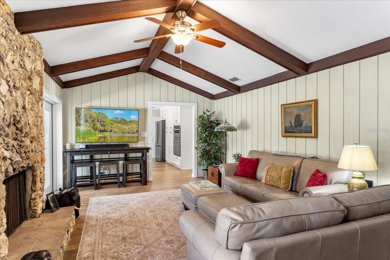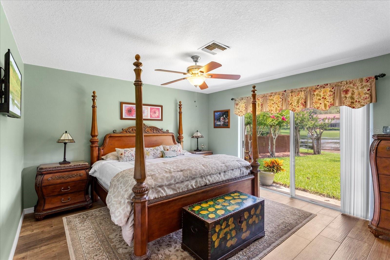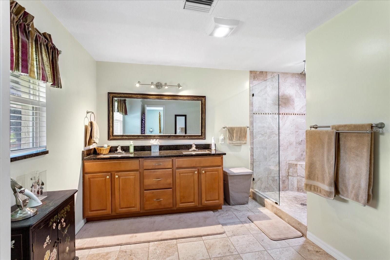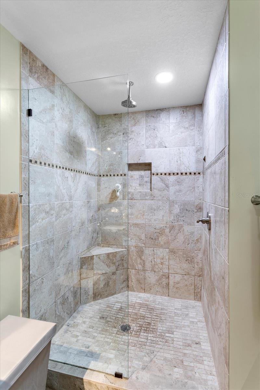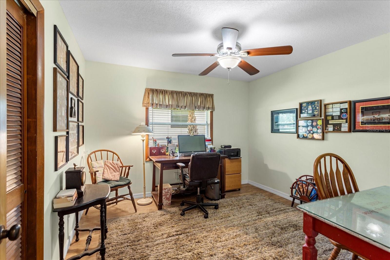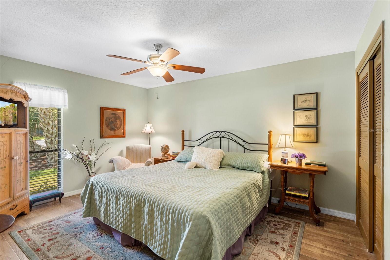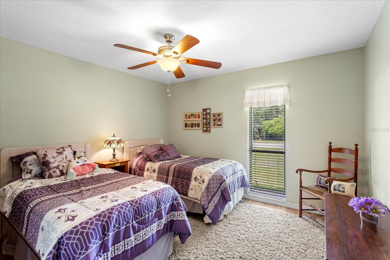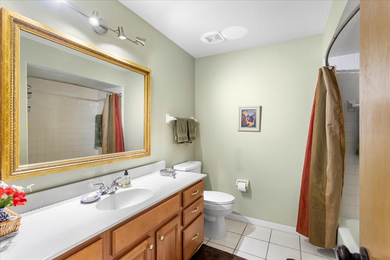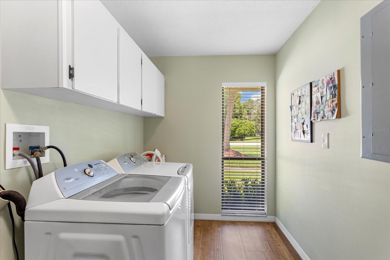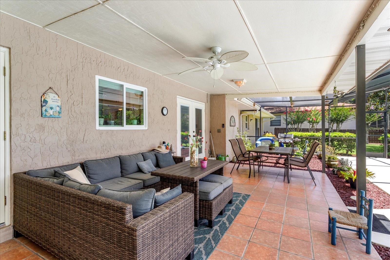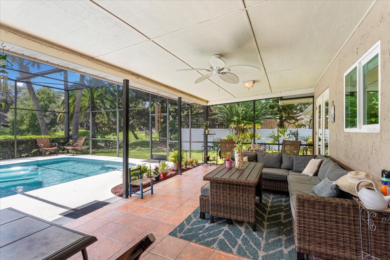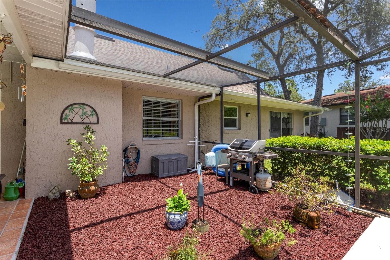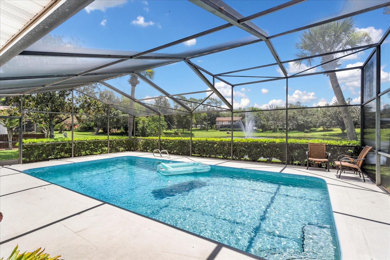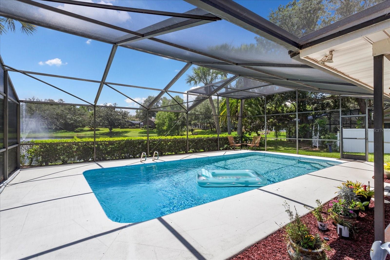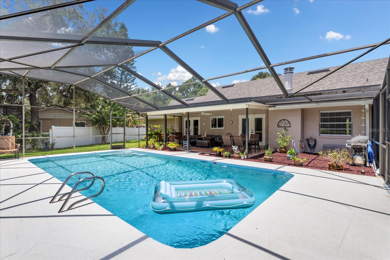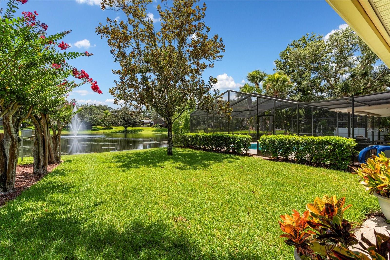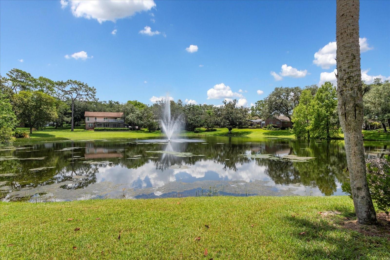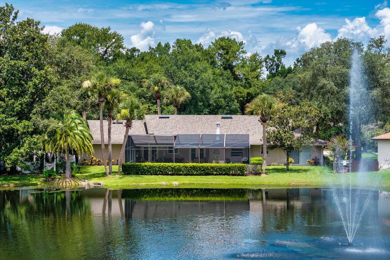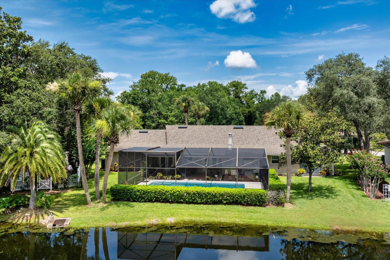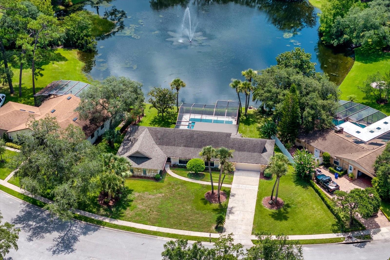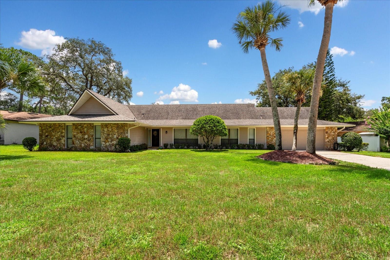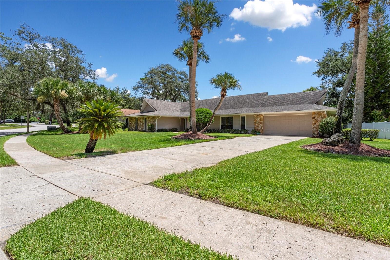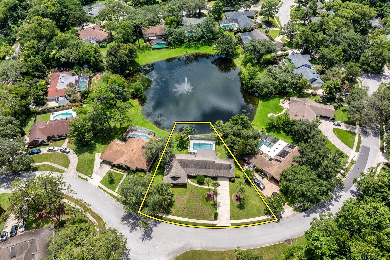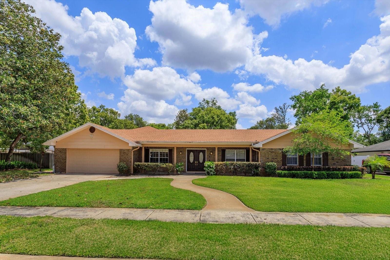105 Shadow Lake Drive, LONGWOOD, FL 32779
Property Photos
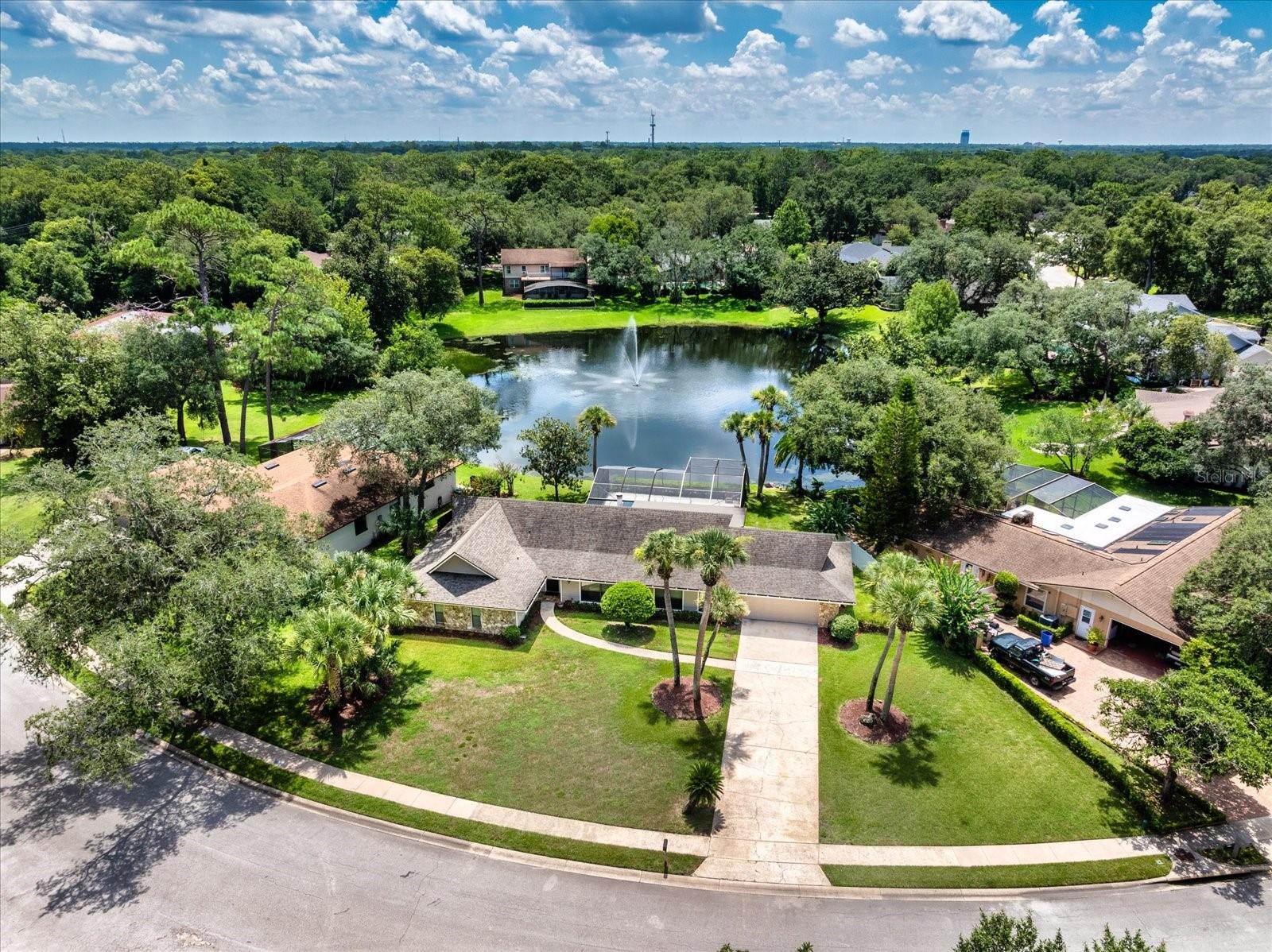
Would you like to sell your home before you purchase this one?
Priced at Only: $649,900
For more Information Call:
Address: 105 Shadow Lake Drive, LONGWOOD, FL 32779
Property Location and Similar Properties
- MLS#: O6325519 ( Residential )
- Street Address: 105 Shadow Lake Drive
- Viewed: 5
- Price: $649,900
- Price sqft: $207
- Waterfront: No
- Year Built: 1974
- Bldg sqft: 3146
- Bedrooms: 4
- Total Baths: 2
- Full Baths: 2
- Garage / Parking Spaces: 2
- Days On Market: 10
- Additional Information
- Geolocation: 28.7058 / -81.4266
- County: SEMINOLE
- City: LONGWOOD
- Zipcode: 32779
- Subdivision: Sweetwater Oaks Sec 05
- Elementary School: Sabal Point Elementary
- Middle School: Rock Lake Middle
- High School: Lake Brantley High
- Provided by: PREMIER SOTHEBYS INT'L REALTY
- Contact: Lynda Miller
- 407-333-1900

- DMCA Notice
-
DescriptionSerene pond views and updated interior. Welcome to 105 Shadow Lake Drive, where picture perfect curb appeal and peaceful pond views create an idyllic setting in one of Longwoods desirable communities, Sweetwater. With no neighbors in front and tranquil water views in the back, this meticulously cared for home offers rare privacy and a lifestyle centered around beauty and relaxation. As you arrive, youll be drawn in by the beautifully landscaped front yard, mature trees, and charming exterior that make an immediate impression. Go inside the welcoming foyer and into a light filled interior featuring soaring cathedral ceilings, newer wood look tile flooring, and a thoughtful, open layout. Enjoy the flexibility of two spacious living areas, ideal for entertaining or relaxing, as well as a fully updated kitchen with sleek finishes, newer appliances, and ample counter space for cooking and hosting. The family room is a cozy yet stylish retreat, anchored by a beautiful stone fireplace mantle that adds warmth and character. The expansive outdoor living space is the heart of this home. Go out onto your oversized screened lanai with a sparkling pool, large covered lanai and wide open pond views, ideal for entertaining guests or simply taking in Floridas natural beauty. The generously sized backyard offers additional space for play, gardening or future customization. The primary suite is a peaceful escape, featuring private access to the backyard, a large walk in closet and a beautifully updated en suite bath. Additional bedrooms are well sized and offer plenty of natural light and storage. With a 2018 roof, a transferable termite bond, updated interior finishes and unbeatable outdoor living, this home is move in ready. Experience the blend of privacy, comfort and serene views, and schedule your private tour today!
Payment Calculator
- Principal & Interest -
- Property Tax $
- Home Insurance $
- HOA Fees $
- Monthly -
Features
Building and Construction
- Covered Spaces: 0.00
- Exterior Features: Sliding Doors
- Flooring: Carpet, Ceramic Tile
- Living Area: 2317.00
- Roof: Shingle
Land Information
- Lot Features: Oversized Lot, Sidewalk, Paved
School Information
- High School: Lake Brantley High
- Middle School: Rock Lake Middle
- School Elementary: Sabal Point Elementary
Garage and Parking
- Garage Spaces: 2.00
- Open Parking Spaces: 0.00
- Parking Features: Driveway
Eco-Communities
- Pool Features: In Ground, Screen Enclosure
- Water Source: Public
Utilities
- Carport Spaces: 0.00
- Cooling: Central Air
- Heating: Central
- Pets Allowed: Yes
- Sewer: Public Sewer
- Utilities: Electricity Connected, Public, Water Connected
Finance and Tax Information
- Home Owners Association Fee: 59.00
- Insurance Expense: 0.00
- Net Operating Income: 0.00
- Other Expense: 0.00
- Tax Year: 2024
Other Features
- Appliances: Dishwasher, Dryer, Microwave, Range, Refrigerator, Washer
- Association Name: Sweetwater Oaks
- Country: US
- Interior Features: Ceiling Fans(s), Eat-in Kitchen, Vaulted Ceiling(s)
- Legal Description: LEG LOT 19 BLK A SWEETWATER OAKS SEC 5 PB 19 PGS 1 TO 3
- Levels: One
- Area Major: 32779 - Longwood/Wekiva Springs
- Occupant Type: Owner
- Parcel Number: 32-20-29-5DK-0A00-0190
- View: Pool, Water
- Zoning Code: R-1AAA
Similar Properties
Nearby Subdivisions
Alaqua Lakes
Alaqua Lakes Ph 1
Alaqua Lakes Ph 4
Brantley Cove North
Brantley Hall Estates
Brantley Harbor East Sec Of Me
Brantley Shores 1st Add
Colony The
Forest Park Ests Sec 2
Grove Estates
Jennifer Estates
Lake Brantley Isles 2nd Add
Lake Vista At Shadowbay
Markham Meadows
Meredith Manor Nob Hill Sec
Reserve At Alaqua
Sabal Point Amd
Sabal Point Sabal Fairway Vill
Sabal Point Sabal Trail At
Sabal Point Whisper Wood At
Shadowbay
Spring Run Patio Homes
Springs Landing The Estates At
Springs Willow Run Sec The
Sweetwater Club
Sweetwater Cove
Sweetwater Oaks
Sweetwater Oaks Sec 03
Sweetwater Oaks Sec 04
Sweetwater Oaks Sec 05
Sweetwater Oaks Sec 07
Sweetwater Oaks Sec 18
Sweetwater Shores 01
Sweetwater Spgs
Terra Oaks
Wekiva Club Estates Sec 02
Wekiva Country Club Villas
Wekiva Cove Ph 2
Wekiva Cove Ph 4
Wekiva Green
Wekiva Hills Sec 04
Wekiva Hills Sec 08
Wekiva Hunt Club 1 Fox Hunt Se
Whispering Winds
Wingfield North 2
Wingfield Reserve Ph 2
Woodbridge At The Spgs

- One Click Broker
- 800.557.8193
- Toll Free: 800.557.8193
- billing@brokeridxsites.com



