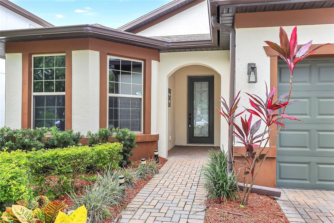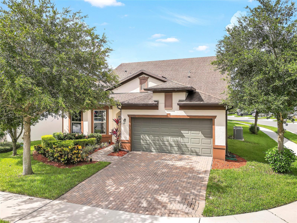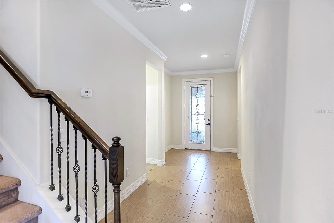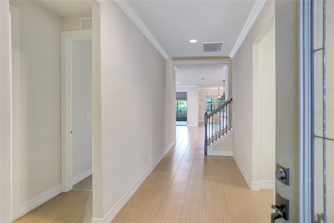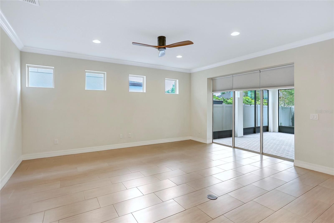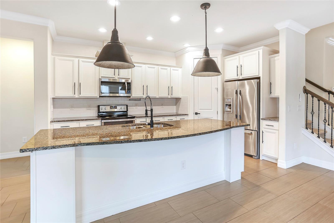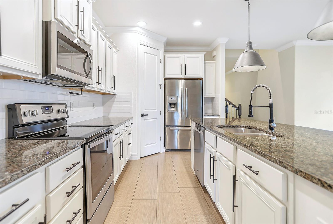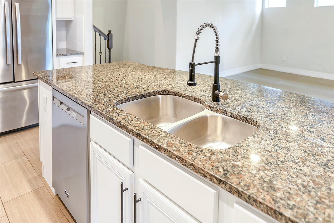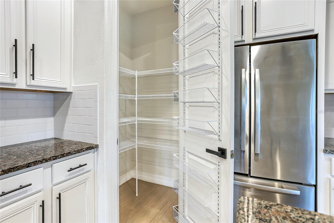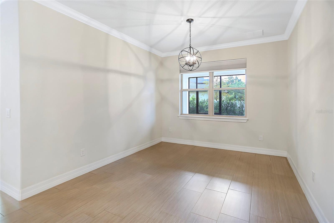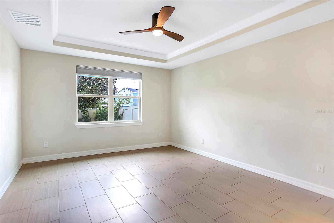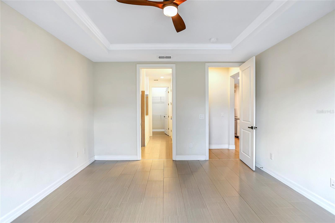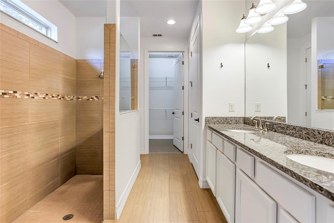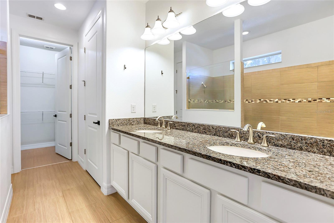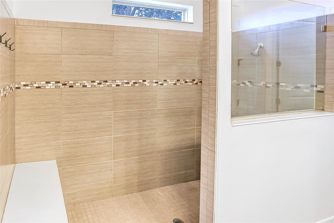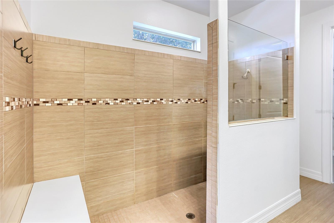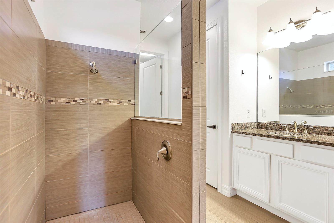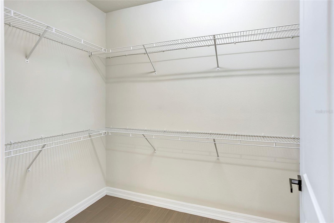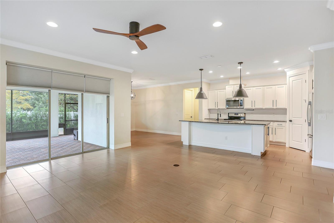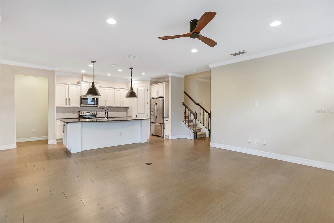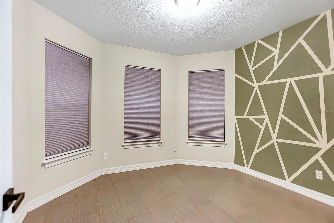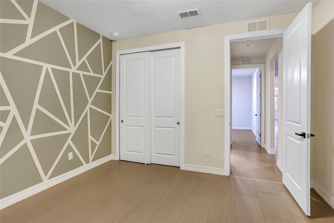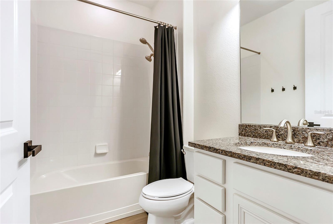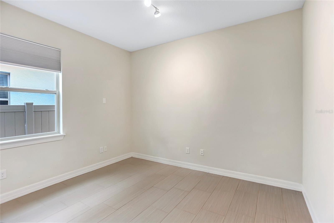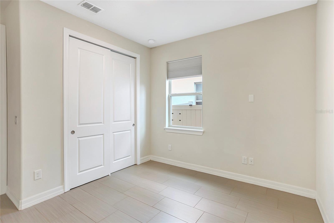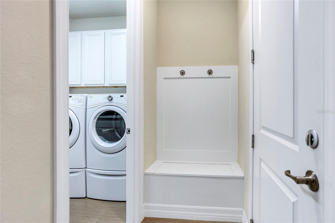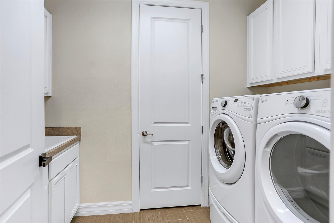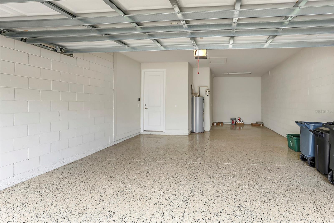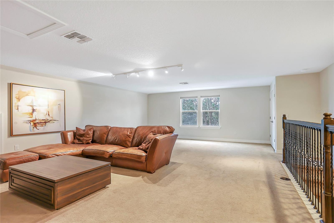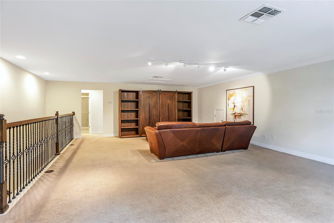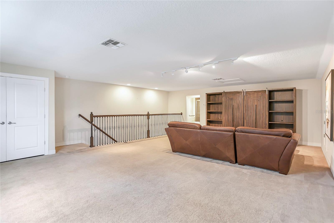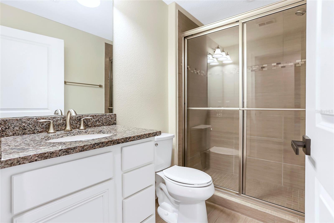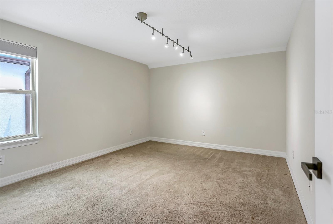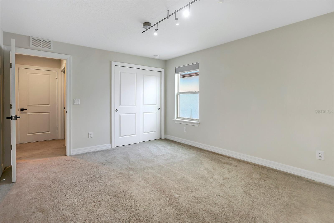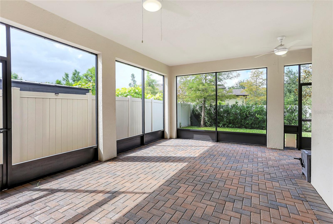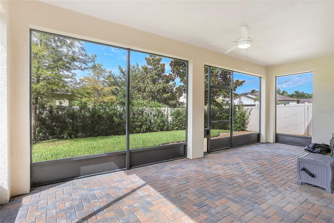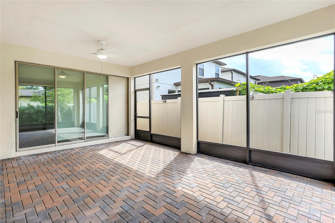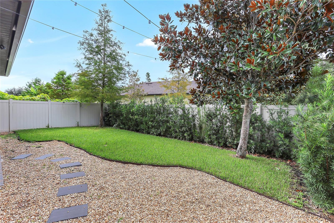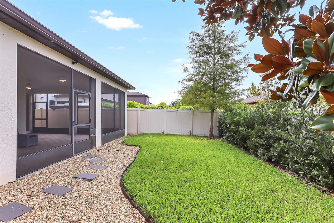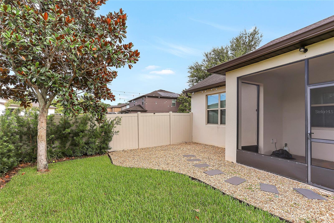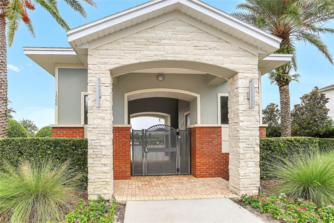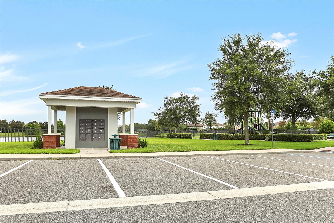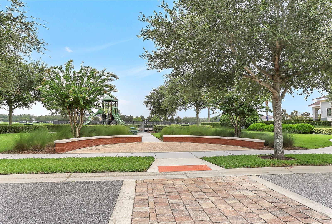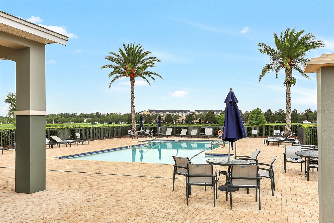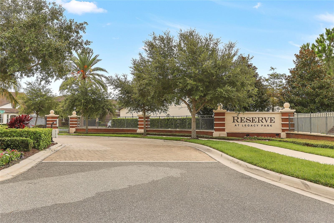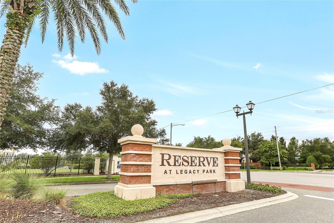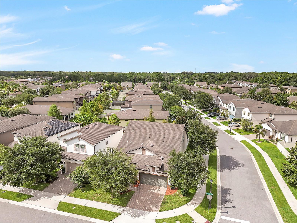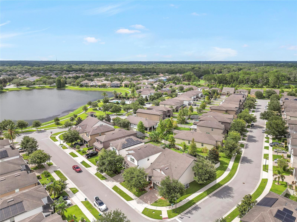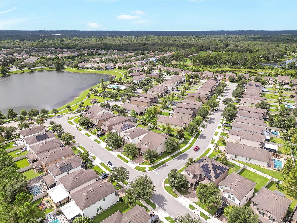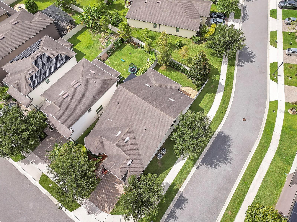2326 Gratia Place, CASSELBERRY, FL 32707
Property Photos
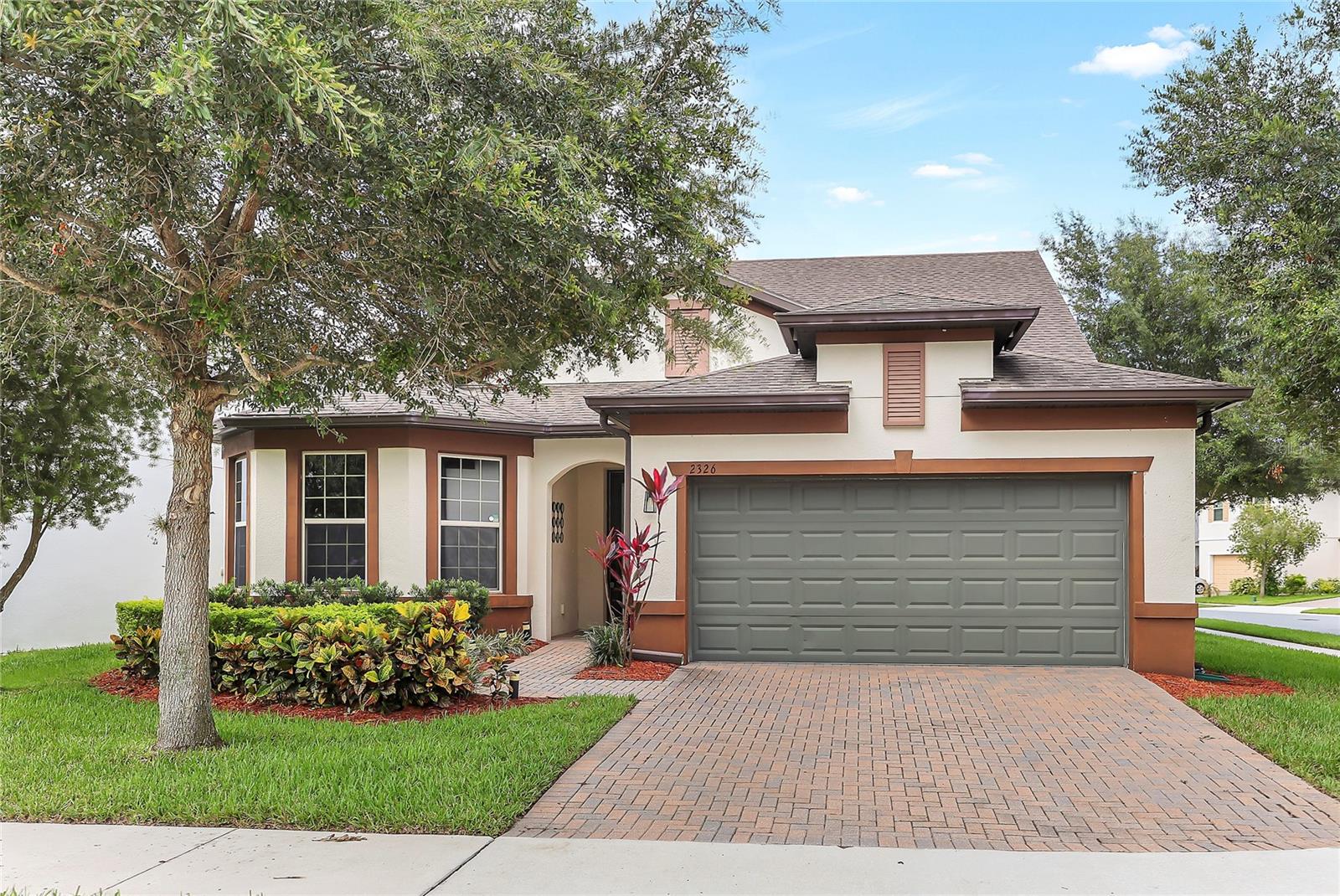
Would you like to sell your home before you purchase this one?
Priced at Only: $580,000
For more Information Call:
Address: 2326 Gratia Place, CASSELBERRY, FL 32707
Property Location and Similar Properties
- MLS#: O6325433 ( Residential )
- Street Address: 2326 Gratia Place
- Viewed: 59
- Price: $580,000
- Price sqft: $156
- Waterfront: No
- Year Built: 2016
- Bldg sqft: 3717
- Bedrooms: 4
- Total Baths: 3
- Full Baths: 3
- Garage / Parking Spaces: 2
- Days On Market: 51
- Additional Information
- Geolocation: 28.6763 / -81.2972
- County: SEMINOLE
- City: CASSELBERRY
- Zipcode: 32707
- Subdivision: Reserve At Legacy Park
- Elementary School: Sterling Park
- Middle School: South Seminole
- High School: Winter Springs
- Provided by: ERA GRIZZARD REAL ESTATE
- Contact: Shawn McCormick
- 352-267-0672

- DMCA Notice
-
DescriptionYour dream family home awaits in the gated community of The Reserve at Legacy Park. Situated on a spacious corner lot, this nearly 2,700 sq. ft. former model home offers 4 bedrooms, 3 full bathrooms, and a large upstairs bonus roomperfect for growing families, multigenerational living, or those needing flexible space to adapt as needs change. Inside, the open concept layout features wood look tile floors, high ceilings, and an abundance of natural light. The kitchen sits at the heart of the home, complete with a large island, granite countertops, solid wood cabinetry, stainless steel appliances, and a walk in pantryideal for family dinners, entertaining, or simply staying connected throughout the day. The kitchen flows seamlessly into the living and dining areas, creating a central space for movie nights, birthdays, or hosting guests. The primary suite is privately located on the first floor and includes tray ceilings, a dual sink bathroom, a spacious walk in shower with bench, and an oversized walk in closet. Two additional bedrooms and a full bath are also on the main level. Upstairs, a huge 21x26 bonus room, fourth bedroom, and full bath offer the perfect setup for a teen retreat, in law suite, or playroom. A well appointed laundry room with deep sink and storage, plus a drop zone off the tandem style garage (with an extra bay for a golf cart or additional storage), adds to the home's everyday functionality. Step through triple pocket sliders onto the extended screened lanai and into your private, fully fenced backyard featuring a fire pit and peaceful views of mature Magnolia treesperfect for evenings outside or weekend gatherings. The Reserve at Legacy Park offers resort style amenities just down the street, including a pool with pond views, a playground, and a private dog park. Located in one of Seminole Countys most desirable school zoneswith top rated public schools and close proximity to respected private academies like The Geneva School, Trinity Prep, and Masters Academythis home offers families access to excellent education in a community known for its safety and convenience. Quick access to 417, 434, I 4, and employers like UCF, Siemens, and AdventHealth makes commuting easy. This is more than a homeits a lifestyle built for connection, comfort, and long term value
Payment Calculator
- Principal & Interest -
- Property Tax $
- Home Insurance $
- HOA Fees $
- Monthly -
Features
Building and Construction
- Builder Model: Summerwood
- Builder Name: Pulte
- Covered Spaces: 0.00
- Exterior Features: Sliding Doors
- Fencing: Vinyl
- Flooring: Carpet, Tile
- Living Area: 2663.00
- Roof: Shingle
Land Information
- Lot Features: Corner Lot, Landscaped, Level, Sidewalk, Paved, Private
School Information
- High School: Winter Springs High
- Middle School: South Seminole Middle
- School Elementary: Sterling Park Elementary
Garage and Parking
- Garage Spaces: 2.00
- Open Parking Spaces: 0.00
- Parking Features: Garage Door Opener, Golf Cart Garage
Eco-Communities
- Water Source: Public
Utilities
- Carport Spaces: 0.00
- Cooling: Central Air
- Heating: Central
- Pets Allowed: Yes
- Sewer: Public Sewer
- Utilities: Public
Finance and Tax Information
- Home Owners Association Fee: 138.00
- Insurance Expense: 0.00
- Net Operating Income: 0.00
- Other Expense: 0.00
- Tax Year: 2024
Other Features
- Appliances: Dishwasher, Dryer, Microwave, Range, Refrigerator, Washer
- Association Name: Nicholas Musache
- Association Phone: 407-628-2500 x6
- Country: US
- Interior Features: Ceiling Fans(s), Crown Molding, High Ceilings, Open Floorplan, Primary Bedroom Main Floor, Split Bedroom, Stone Counters, Thermostat, Walk-In Closet(s)
- Legal Description: LOT 78 RESERVE AT LEGACY PARK PB 80 PGS 24 TO 33
- Levels: Two
- Area Major: 32707 - Casselberry
- Occupant Type: Vacant
- Parcel Number: 10-21-30-5TX-0000-0780
- Possession: Close Of Escrow
- Style: Colonial
- Views: 59
- Zoning Code: SFR!
Similar Properties
Nearby Subdivisions
Brookwood
Camelot
Camelot Unit 1
Carriage Hill
Casselberry Heights
Coach Light Estates Sec 3
Colonnades 3rd Sec
Deer Run
Deer Run Unit 15
Deerrun
Fow Hollow-deer Run Unit 17
Fow Hollowdeer Run
Greenville Commons
Howell Cove 2nd Sec
Howell Cove 4th Sec
Indian Hills
Lake Kathryn Woods
Lake Triplett Heights
Legacy At Sunbranch
Legacy Park Residential Ph 1
Lost Lake Estates
Oakhurst Reserve
Orange Grove Park
Oxford Square Condo
Quail Pond East Add To Casselb
Queens Mirror South
Queens Mirror South 2nd Rep Ad
Reserve At Legacy Park
Royal Oaks
Sausalito Sec 3
Sausalito Sec 4
Seminole Sites
Sterling Oaks
Sterling Park
Sterling Park Unit 01
Sterling Park Unit 02
Sterling Park Unit 04
Summerset North
Summerset North Sec 3
Summerset North Sec 5
Summerset North Sec 6
Sunset Oaks
Sutters Mill
Sutters Mill Unit 2
Wyndham Woods Ph 1 Rep

- One Click Broker
- 800.557.8193
- Toll Free: 800.557.8193
- billing@brokeridxsites.com



