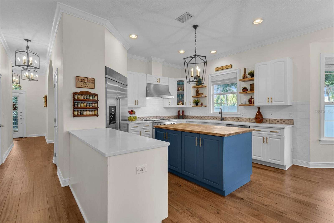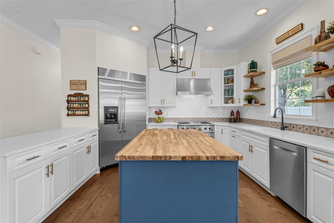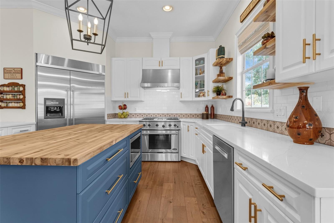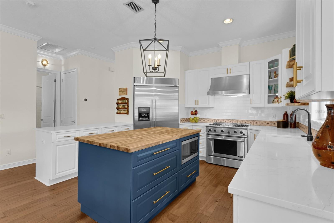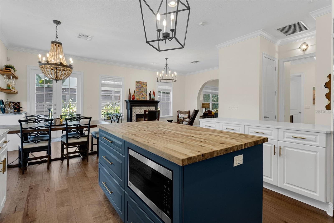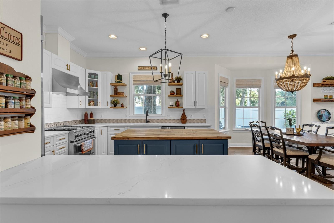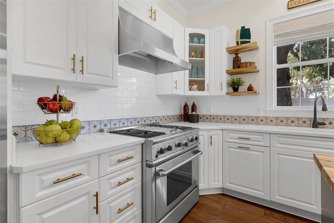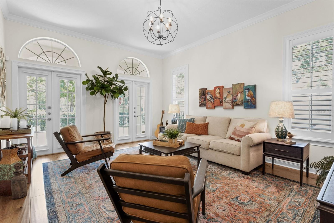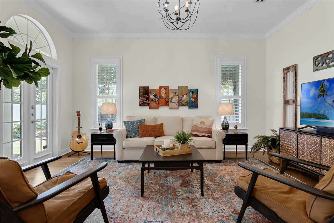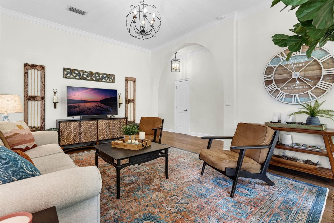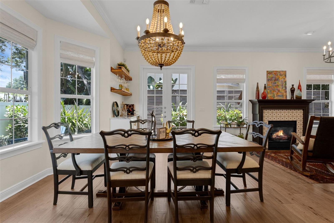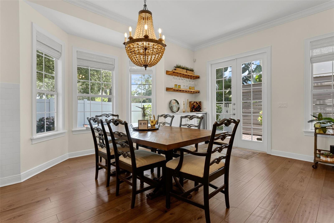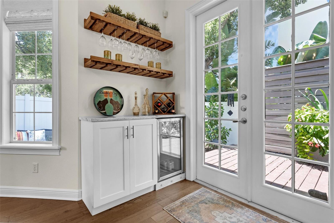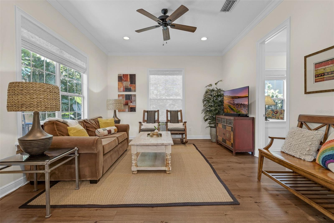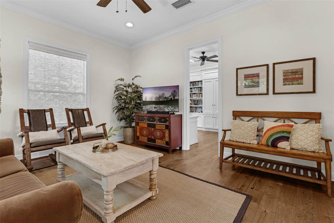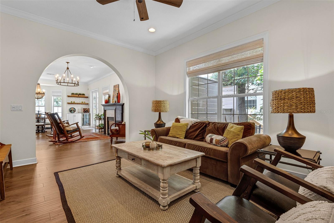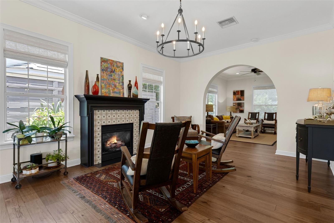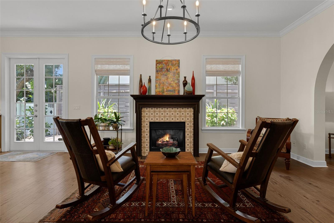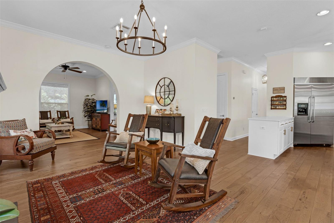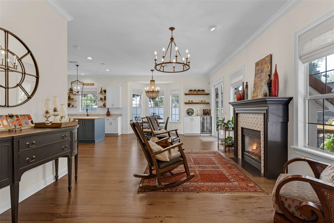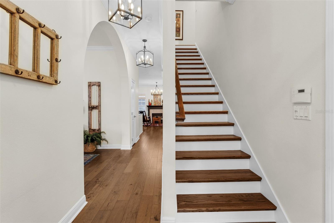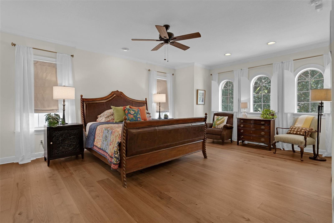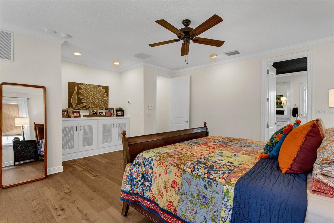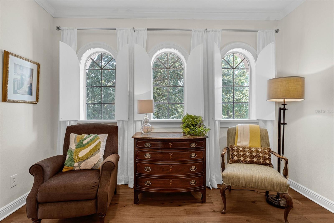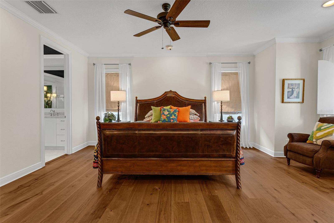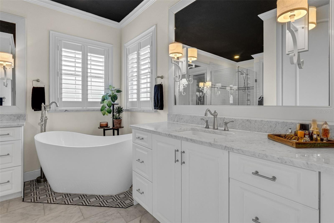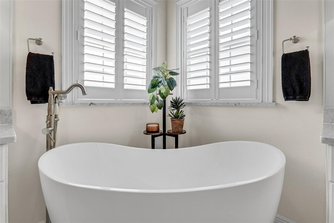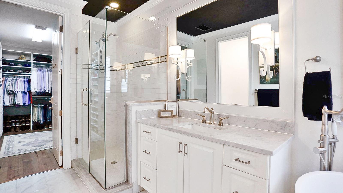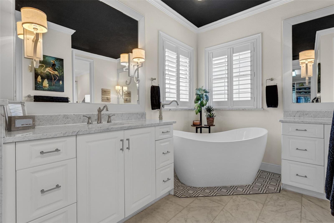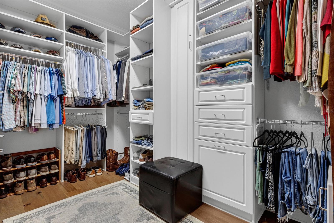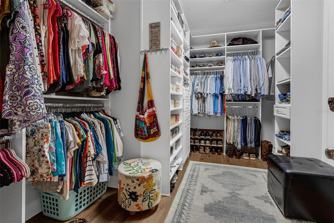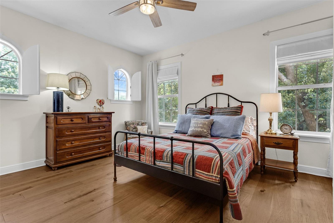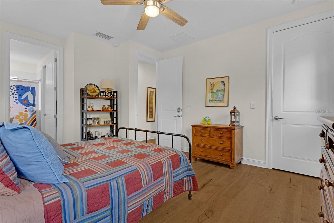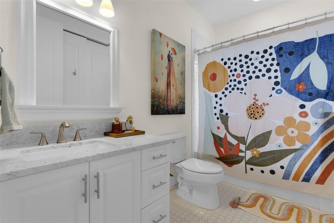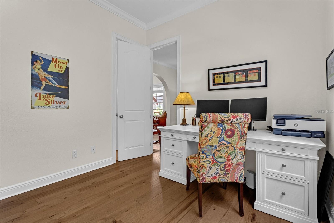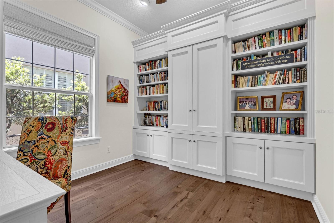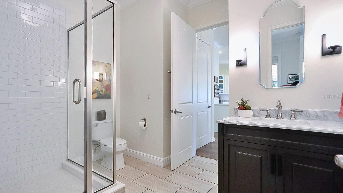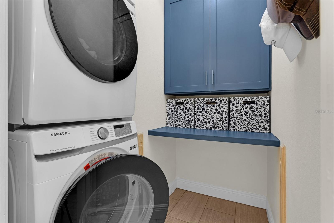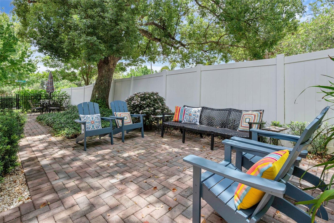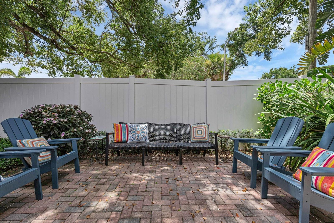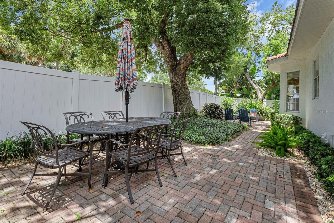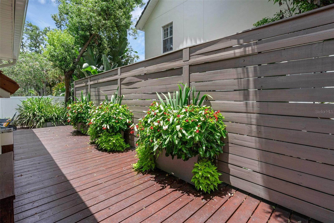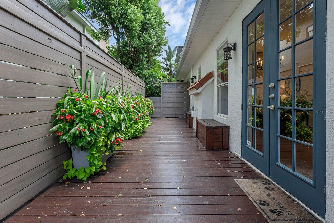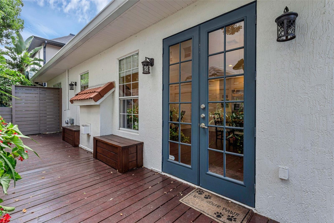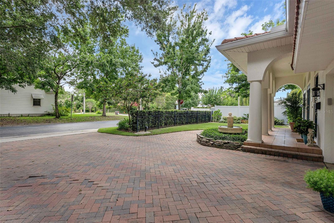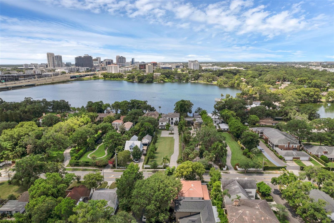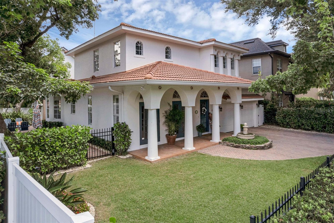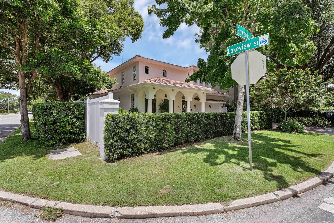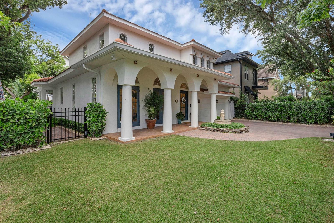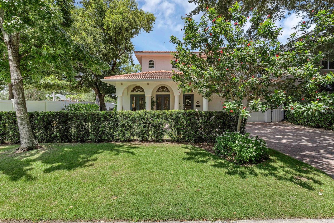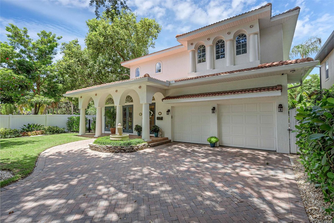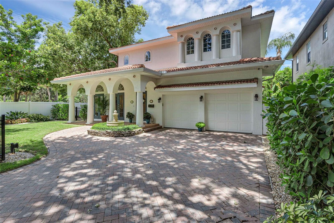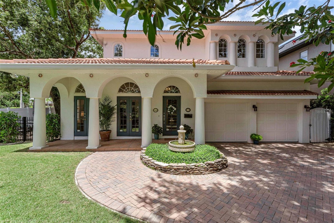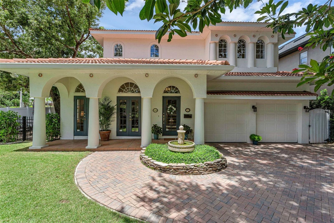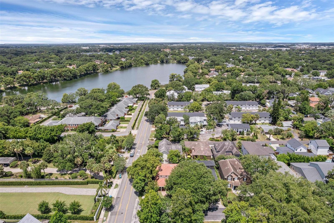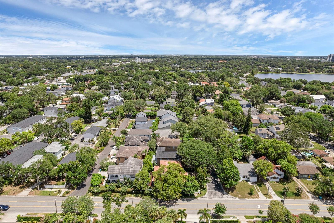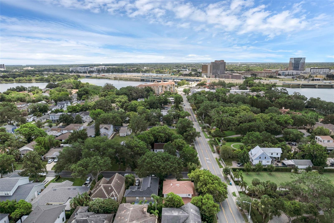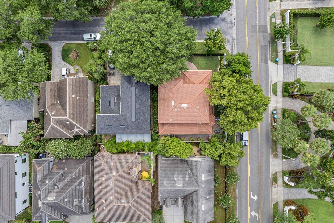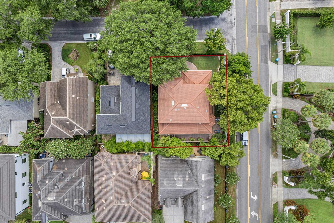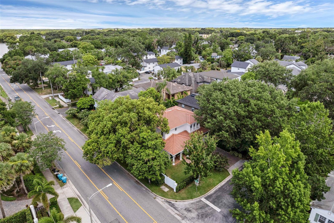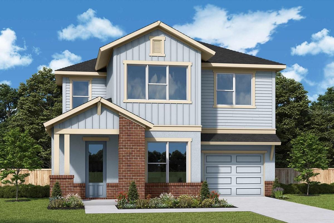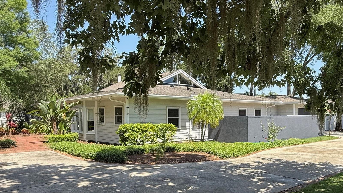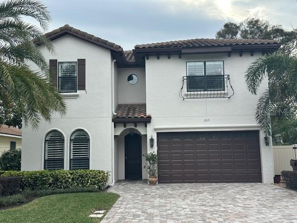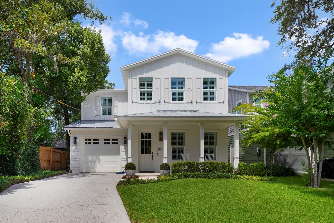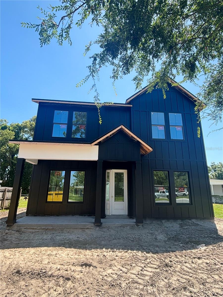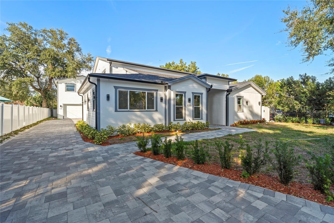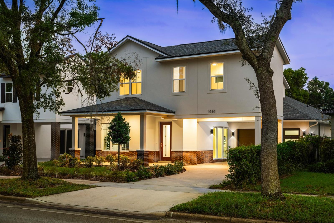1100 Edwards Lane, ORLANDO, FL 32804
Property Photos
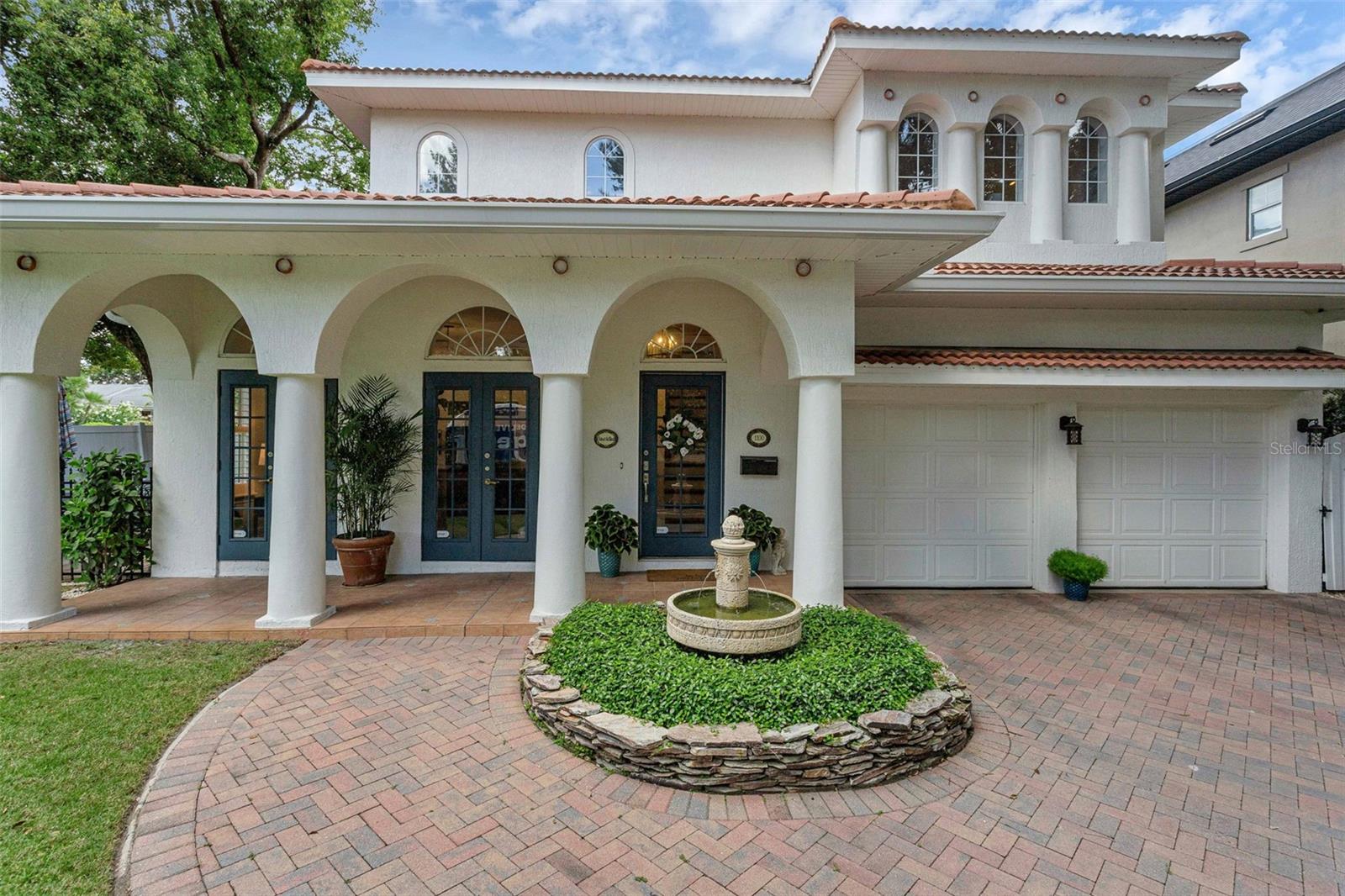
Would you like to sell your home before you purchase this one?
Priced at Only: $975,000
For more Information Call:
Address: 1100 Edwards Lane, ORLANDO, FL 32804
Property Location and Similar Properties
- MLS#: O6325278 ( Residential )
- Street Address: 1100 Edwards Lane
- Viewed: 47
- Price: $975,000
- Price sqft: $306
- Waterfront: No
- Year Built: 1998
- Bldg sqft: 3190
- Bedrooms: 3
- Total Baths: 3
- Full Baths: 3
- Garage / Parking Spaces: 2
- Days On Market: 58
- Additional Information
- Geolocation: 28.5604 / -81.3868
- County: ORANGE
- City: ORLANDO
- Zipcode: 32804
- Subdivision: College Park 06 At Lakeview
- Elementary School: Princeton Elem
- Middle School: College Park Middle
- High School: Edgewater High
- Provided by: CHARLES RUTENBERG REALTY ORLANDO
- Contact: Vonda Fields
- 407-622-2122

- DMCA Notice
-
DescriptionBeautiful COLLEGE PARK Mediterranean now for sale! Welcome to this bright and beautifully maintained 3 bedroom, 3 bath home with over 2,600 square feet of thoughtfully designed living space both inside and out! Just a quick stroll to Edgewater Drive, walk around Lake Ivanhoe or Lake Adair, shop Ivanhoe Row, a short car ride to Winter Park and Park Ave and easy access to downtown Orlando and I 4 and in within the Princeton School District! This bright 3 bedroom, 3 bath home with over 2,600 SF has gorgeous hand scraped wood floors throughout the home, paired with high ceilings and elegant crown moldings. The living room in the front part of home has beautiful french doors leading out to the front porch, allowing natural light to flow into the spacious room. The gourmet kitchen has high end appliances including a Dacor commercial grade refrigerator, DCS gas stove (propane)with 4 burners and a grill, plus a commercial grade range hood, and a Bosch dishwasher. There is also a full closet pantry and laundry room, both with built in storage and shelving. The dining room is off the kitchen with a serving area leading to the patio through french doors. The sitting room between the dining room and the family room is perfect for entertaining and allowing your guest to be close to the kitchen but not in chef's way!! There is also a family room on the first floor for watching TV, expanded entertaining space or just a quiet evening at home. The spacious upstairs primary suite is light and bright and has plenty of storage (in addition to the closet) plus a spacious sitting area flanked by quaint windows. The primary bathroom features dual vanities and sinks with their own cabinets, marble countertops and floors, walk in glass enclosure shower, new garden soaking tub and separate water closet. There is a generous walk in closet with built in finishes. The second bedroom has an en suite full bathroom, and a walk in closet. The third bedroom with en suite bath is on the first floor and is currently being used as a home office. This third bedroom has plenty of storage for a bedroom in addition to the shared en suite full bathroom. This bathroom is also accessible from the hallway area for guest to use. The home has multiple outdoor areas with an expansive wood deck that flows from the dining room and bar area through the french doors. In addition there is a garden sitting area with pavers along with an exterior dining room under the beautiful oak tree for shade while all over looking this immaculate landscaped yard. The yard is fenced in and secure for children and pets. The home has a two car garage and mature landscaping for privacy in the front. The backyard space is great for entertaining and flows naturally from the home! This home is a College Park treasure!
Payment Calculator
- Principal & Interest -
- Property Tax $
- Home Insurance $
- HOA Fees $
- Monthly -
Features
Building and Construction
- Covered Spaces: 0.00
- Exterior Features: Courtyard, French Doors, Lighting
- Flooring: Hardwood, Tile
- Living Area: 2658.00
- Roof: Tile
School Information
- High School: Edgewater High
- Middle School: College Park Middle
- School Elementary: Princeton Elem
Garage and Parking
- Garage Spaces: 2.00
- Open Parking Spaces: 0.00
- Parking Features: Driveway
Eco-Communities
- Water Source: Public
Utilities
- Carport Spaces: 0.00
- Cooling: Central Air
- Heating: Central
- Sewer: Public Sewer
- Utilities: Electricity Connected, Sewer Connected, Water Connected
Finance and Tax Information
- Home Owners Association Fee: 0.00
- Insurance Expense: 0.00
- Net Operating Income: 0.00
- Other Expense: 0.00
- Tax Year: 2024
Other Features
- Appliances: Convection Oven, Dishwasher, Range, Range Hood, Refrigerator
- Country: US
- Interior Features: Ceiling Fans(s), Crown Molding, Eat-in Kitchen, High Ceilings, Kitchen/Family Room Combo, Living Room/Dining Room Combo, Solid Surface Counters, Split Bedroom, Walk-In Closet(s)
- Legal Description: COLLEGE PARK 6 AT LAKEVIEW 38/17 LOT 4
- Levels: Two
- Area Major: 32804 - Orlando/College Park
- Occupant Type: Owner
- Parcel Number: 23-22-29-1465-00-040
- Style: Mediterranean
- Views: 47
- Zoning Code: R-2A/T
Similar Properties
Nearby Subdivisions
Acreage
Adair Park
Anderson Park
Ardsley Manor
Boardmans Add
Bonita Park
Carlson Park
Charles Joy Sub
College Court Sub
College Park
College Park 06 At Lakeview
College Park Add
College Park Fifth Add
College Park Fourth Add
College Park Second Add
College Park Third Add
Country Club Add
Country Club Villas
Crestwood Estates
Domainclousers
Dowd Park
Edgewater Heights
Edgewater Heights 02
Edgewater Manor
Edgewater Park
Fairview Shores
Fairview Springs Park
Fairvilla Park
Gilbert Terrace
Golfview
Golfwood Heights
Hillcrest Heights 2nd Add
Hoffman Terrace
Interlaken Add
Interlaken Shores
Ivanhoe Grove Rep
Ivanhoe Park Rep
Lincoln Cottages
Midway Add
Miramar
Palm Terrace
Palm Terrace First Add
Rose Terrace
Rosemere
Rosemere Annex
Sanderlin Sub
Shady Lane Terrace
Spring Lake Terrace
Sunshine Garden 1st Add
Sunshine Gardens
Sunshine Gardens 1st
Sunshine Gardens 1st Add
University Heights
Yates Sub

- One Click Broker
- 800.557.8193
- Toll Free: 800.557.8193
- billing@brokeridxsites.com



