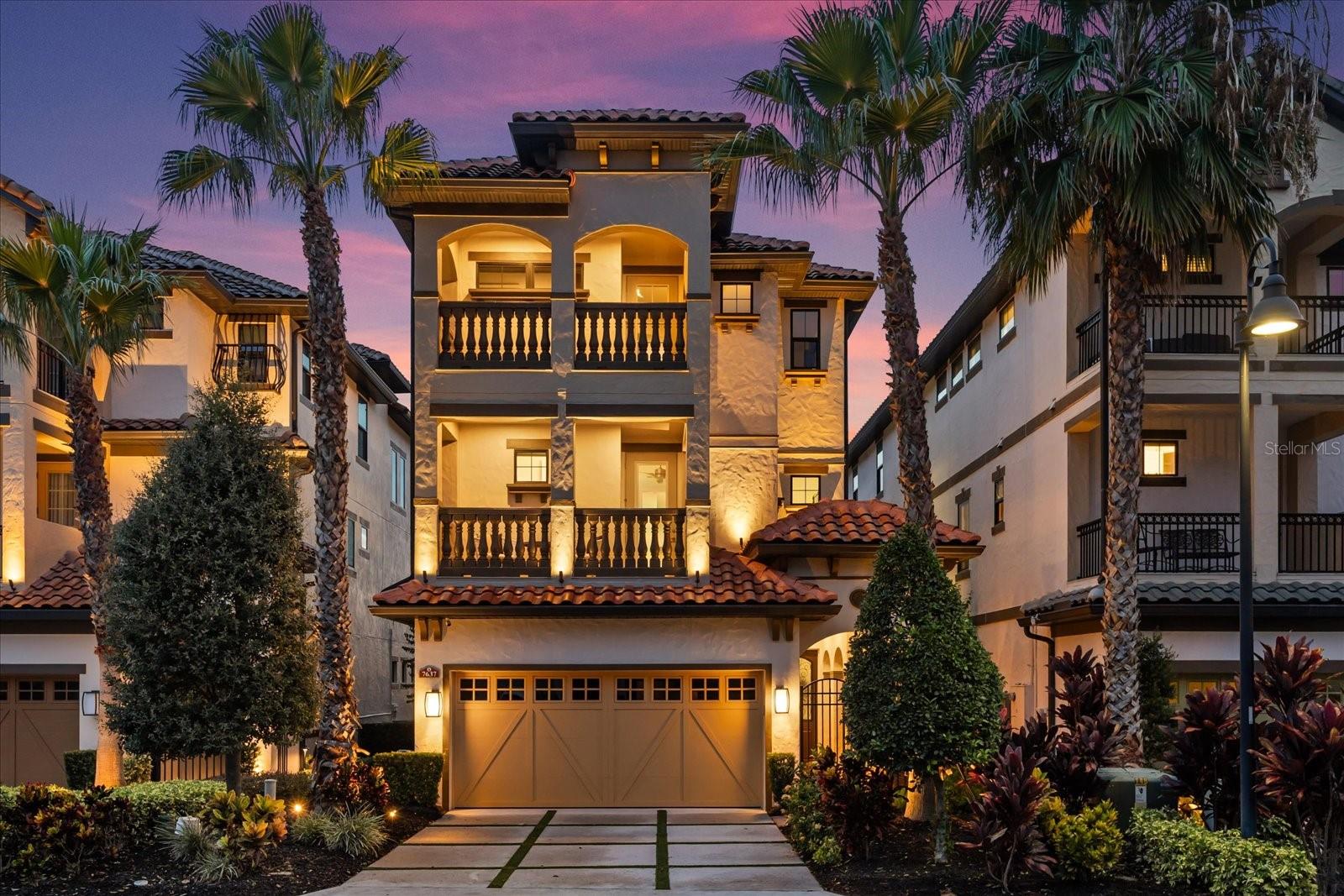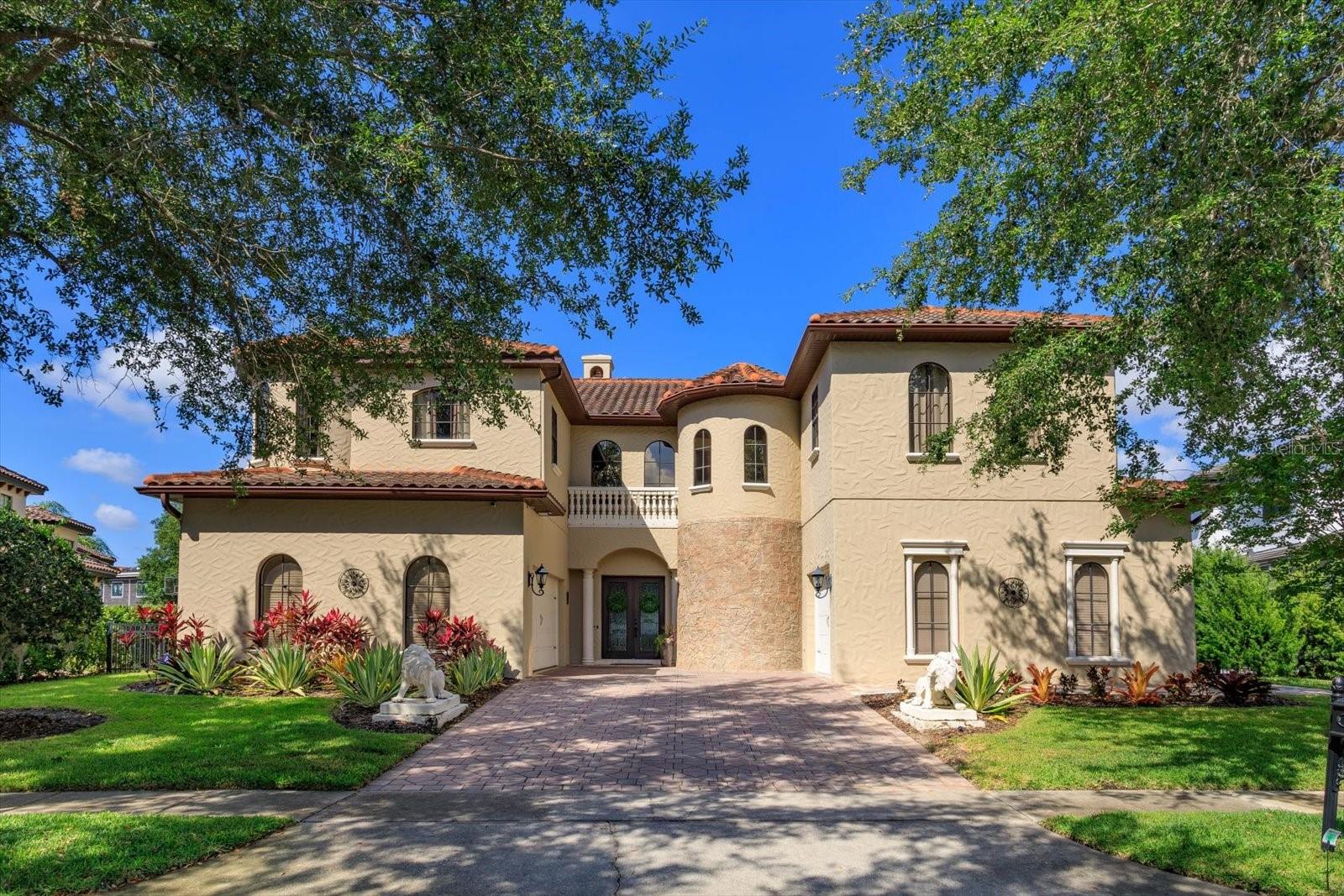7637 Toscana Boulevard, ORLANDO, FL 32819
Property Photos

Would you like to sell your home before you purchase this one?
Priced at Only: $1,649,990
For more Information Call:
Address: 7637 Toscana Boulevard, ORLANDO, FL 32819
Property Location and Similar Properties
- MLS#: O6325253 ( Residential )
- Street Address: 7637 Toscana Boulevard
- Viewed: 4
- Price: $1,649,990
- Price sqft: $298
- Waterfront: Yes
- Wateraccess: Yes
- Waterfront Type: Lake Front
- Year Built: 2018
- Bldg sqft: 5545
- Bedrooms: 4
- Total Baths: 5
- Full Baths: 4
- 1/2 Baths: 1
- Garage / Parking Spaces: 2
- Days On Market: 10
- Additional Information
- Geolocation: 28.4542 / -81.479
- County: ORANGE
- City: ORLANDO
- Zipcode: 32819
- Elementary School: Dr. Phillips Elem
- Middle School: Southwest Middle
- High School: Dr. Phillips High
- Provided by: COMPASS FLORIDA LLC
- Contact: Ronda Shively
- 407-203-9441

- DMCA Notice
-
DescriptionLuxury Lakefront! Welcome to this stunning three story lakefront estate where luxury, comfort, and convenience meet. A Gated community perfectly located just moments from Universal Studios, Restaurant Row, and major highways, this home offers the ultimate Central Florida lifestyle. Designed with elegance and functionality in mind, the home features an elevator serving all three levels. The entire third floor is dedicated to a private master retreat, complete with a spacious bedroom, custom closet buildout, office, laundry room, and spa like bathall while enjoying breathtaking lake views and unforgettable sunsets. The main level includes a flexible living space, open concept kitchen, and living roomperfect for entertaining. The chefs kitchen is equipped with a gas stove, pot filler, and a charming custom coffee nook. The second floor includes three bedrooms and three full bathrooms, a second laundry room, and a media room (wiring in place for your own surround sound setup).perfect for movie nights or game days. Outdoors, enjoy your own private oasis with an infinity edge pool, custom summer kitchen, gas grill, putting green, and breathtaking sunsets over the lake. Additional premium features include: * Culligan water softener system (2023) * 7 baseboards throughout (installed in 2024) * Surround sound hookup and wireless access points throughout the home * Smart home app integration for remote control of front door access, pool, A/C, and alarm system * Three A/C units, one per floor for optimal climate control * Custom exterior up lighting in front and back * Full Sherwin Williams exterior paint job completed June 2025 This is more than a homeits a lifestyle.
Payment Calculator
- Principal & Interest -
- Property Tax $
- Home Insurance $
- HOA Fees $
- Monthly -
Features
Building and Construction
- Covered Spaces: 0.00
- Exterior Features: Lighting, Outdoor Grill
- Flooring: Carpet, Ceramic Tile, Hardwood
- Living Area: 4198.00
- Roof: Tile
School Information
- High School: Dr. Phillips High
- Middle School: Southwest Middle
- School Elementary: Dr. Phillips Elem
Garage and Parking
- Garage Spaces: 2.00
- Open Parking Spaces: 0.00
Eco-Communities
- Pool Features: Heated
- Water Source: Public
Utilities
- Carport Spaces: 0.00
- Cooling: Central Air
- Heating: Central
- Pets Allowed: Yes
- Sewer: Public Sewer
- Utilities: Cable Available, Electricity Available, Natural Gas Available, Public, Water Available
Amenities
- Association Amenities: Clubhouse, Fitness Center, Gated, Pool
Finance and Tax Information
- Home Owners Association Fee Includes: Pool, Maintenance Grounds, Recreational Facilities
- Home Owners Association Fee: 1381.00
- Insurance Expense: 0.00
- Net Operating Income: 0.00
- Other Expense: 0.00
- Tax Year: 2024
Other Features
- Appliances: Convection Oven, Dishwasher, Disposal, Dryer, Microwave, Tankless Water Heater, Washer
- Association Name: Thomas Dondey
- Association Phone: 407-985-4262
- Country: US
- Interior Features: Ceiling Fans(s), Eat-in Kitchen, Elevator, Living Room/Dining Room Combo, Open Floorplan, PrimaryBedroom Upstairs, Thermostat, Walk-In Closet(s)
- Legal Description: LAKESIDE AT TOSCANA 80/31 LOT 14
- Levels: Three Or More
- Area Major: 32819 - Orlando/Bay Hill/Sand Lake
- Occupant Type: Owner
- Parcel Number: 26-23-28-4773-00-140
- Possession: Close Of Escrow
- View: Water
- Zoning Code: PD
Similar Properties
Nearby Subdivisions
Bay Hill
Bay Hill Sec 01
Bay Hill Sec 05
Bay Hill Sec 09
Bay Hill Sec 10
Bay Hill Sec 12
Bay Hill Sec 13
Bay Hill Village North Condo
Bay Hill Village West Condo
Bay Point
Bay Ridge Land Condo
Bayview Sub
Carmel
Clubhouse Estates
Dellagio
Dr Phillips Winderwood
Emerson Pointe
Enclave At Orlando
Enclave At Orlando Ph 02
Enclave At Orlando Ph 03
Hidden Beach
Hidden Spgs
Hidden Springs
Hidden Springs Ut 5
Isle Of Osprey
Lake Cane Estates
Lake Cane Hills Add 01
Lake Cane Shores
Lake Marsha First Add
Lake Marsha Highlands Add 03
Lake Marsha Highlands Fourth A
Lake Marsha Sub
North Bay Sec 01
North Bay Sec 02
North Bay Sec Iva
Orange Bay
Orange Tree Country Club
Palm Lake
Phillips Blvd Village Vistame
Phillips Oaks
Piney Oak Shores
Point Orlando Residence Condo
Point Orlando Resort Condo
Pointe Tibet Rep
Sand Lake Hills Sec 01
Sand Lake Hills Sec 01 Rep Lt
Sand Lake Hills Sec 02
Sand Lake Hills Sec 03
Sand Lake Hills Sec 05
Sand Lake Hills Sec 06
Sand Lake Hills Sec 07
Sand Lake Hills Sec 08
Sand Lake Hills Sec 11
Sand Lake Sound
Sandy Spgs
Sandy Springs
Shadow Bay Spgs
South Bay
South Bay Sec 4
South Bay Section 1 8/72 Lot 1
South Bay Section 1 872 Lot 17
South Bay Villas
Spring Lake Villas
Tangelo Park Sec 01
Tangelo Park Sec 02
Torey Pines
Vista Cay Resort Reserve
Windermere Heights Add 02
Wingrove Ests

- One Click Broker
- 800.557.8193
- Toll Free: 800.557.8193
- billing@brokeridxsites.com





























































