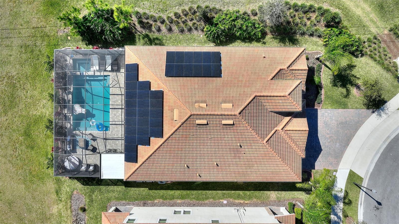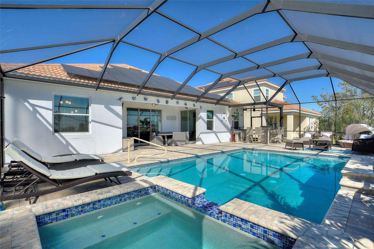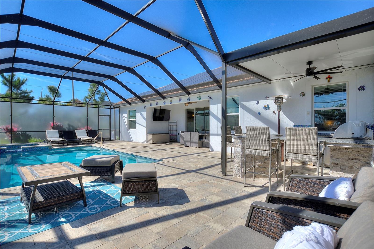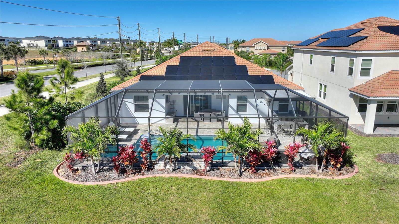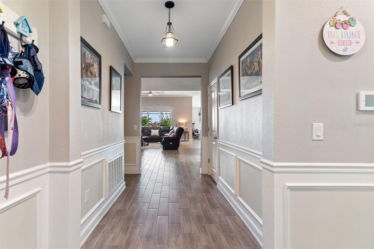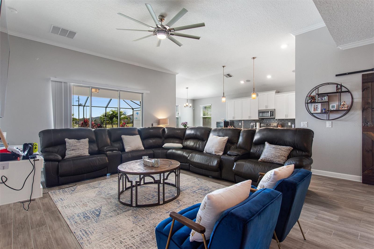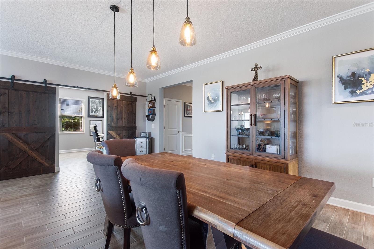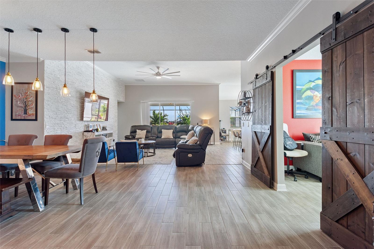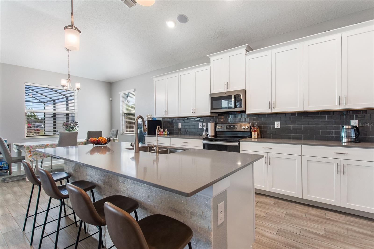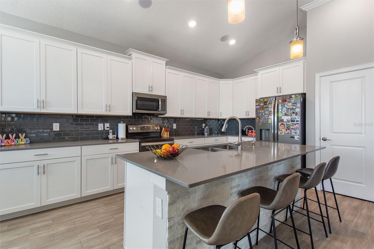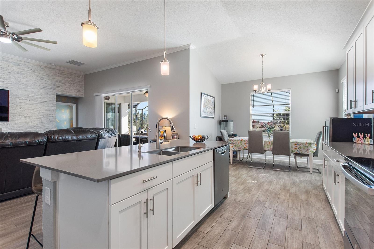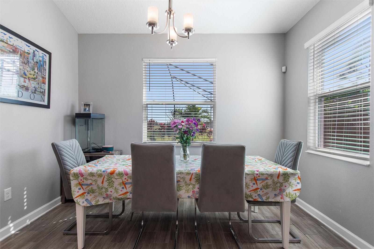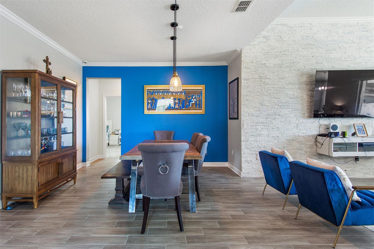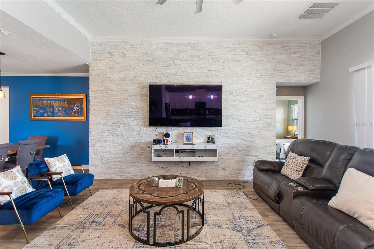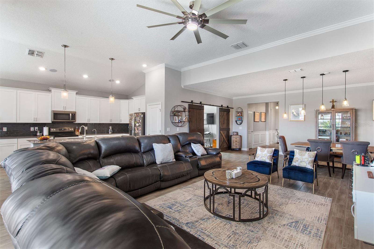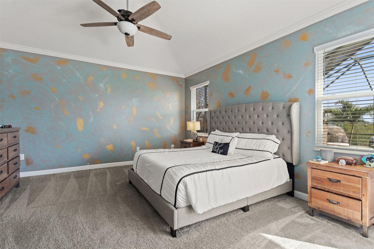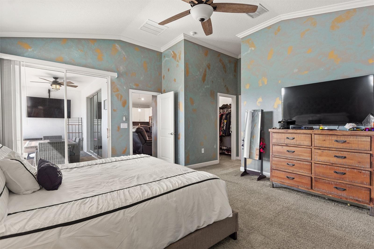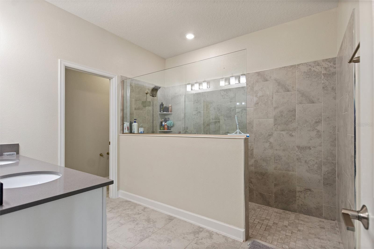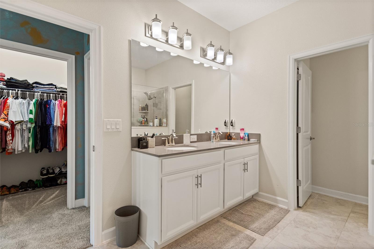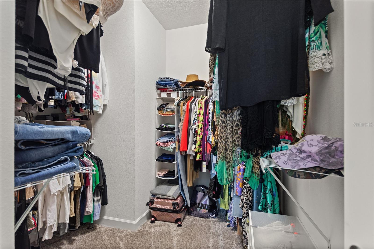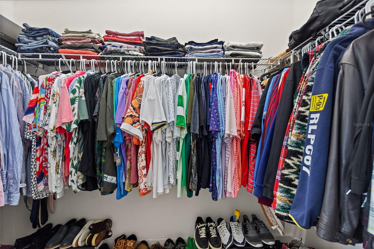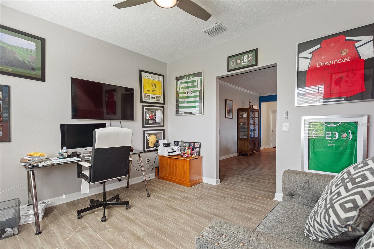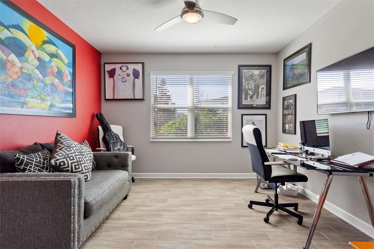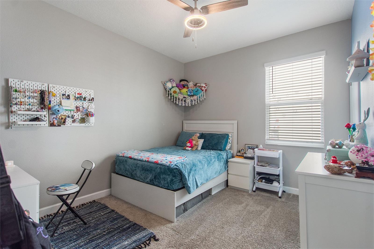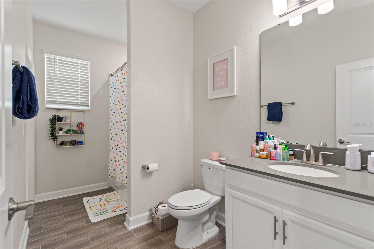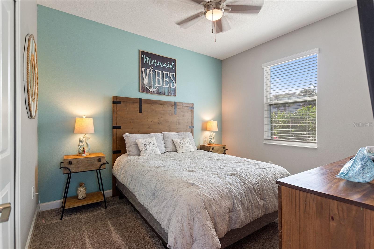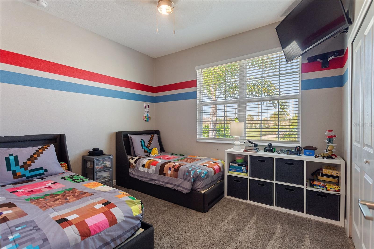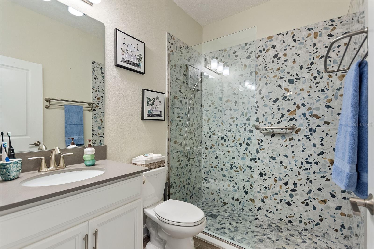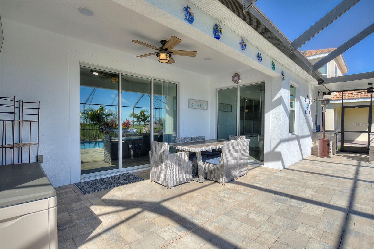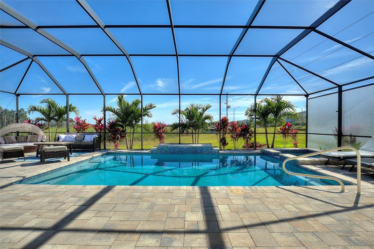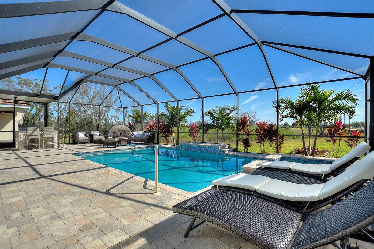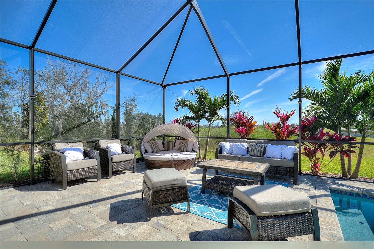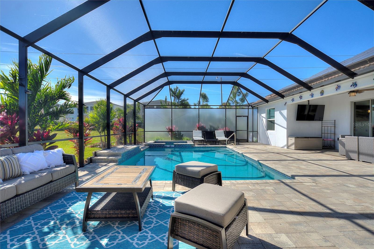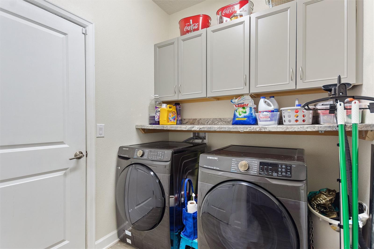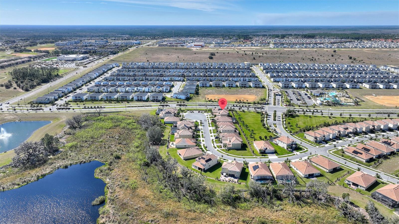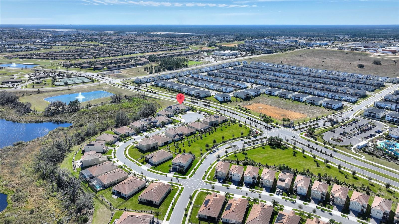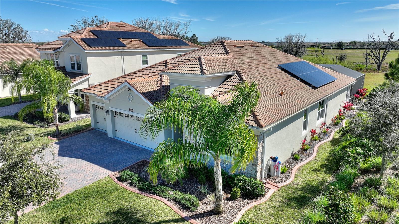8998 Croquet Court, CHAMPIONS GATE, FL 33896
Property Photos
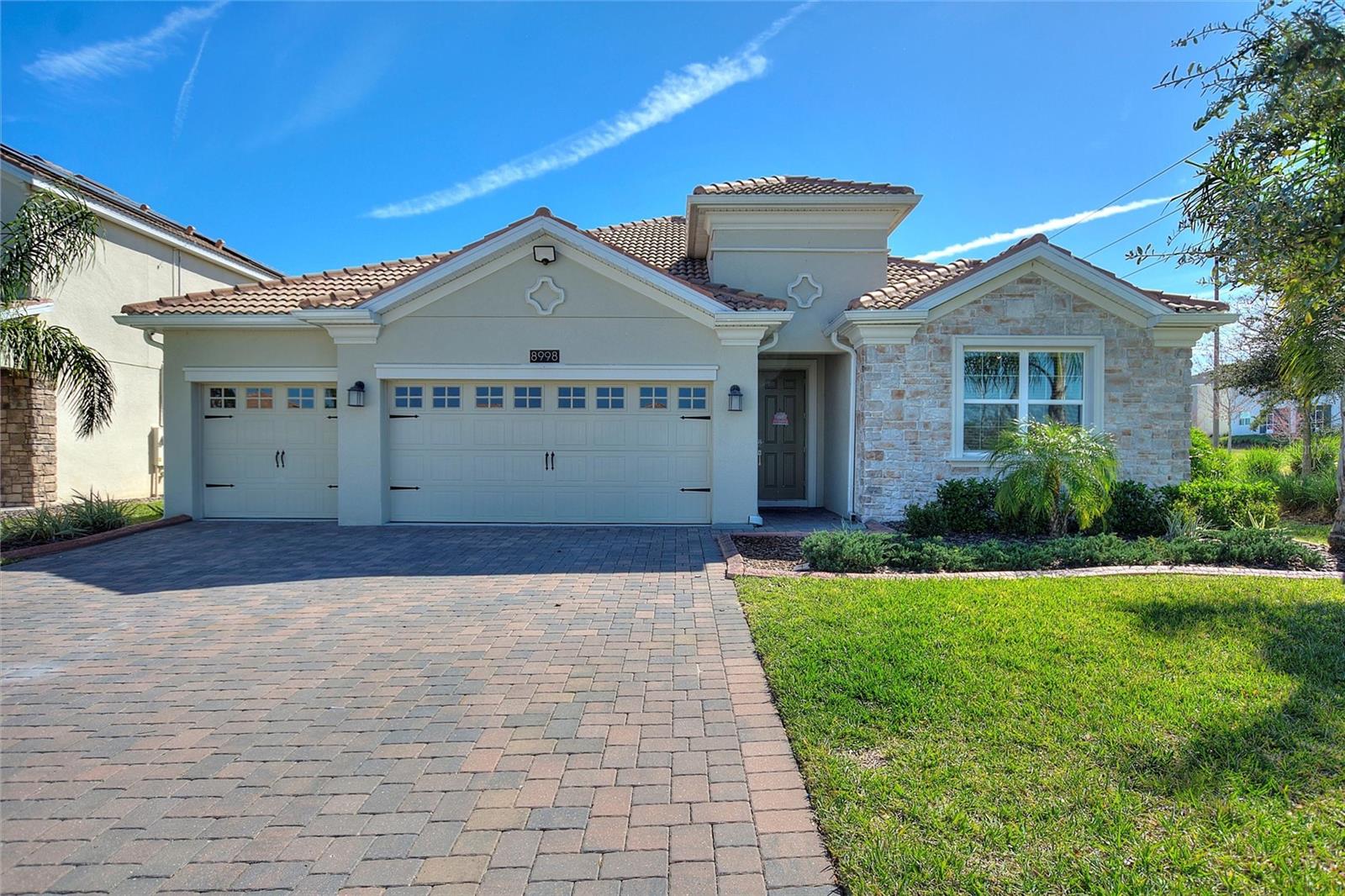
Would you like to sell your home before you purchase this one?
Priced at Only: $629,000
For more Information Call:
Address: 8998 Croquet Court, CHAMPIONS GATE, FL 33896
Property Location and Similar Properties
- MLS#: O6325098 ( Residential )
- Street Address: 8998 Croquet Court
- Viewed: 124
- Price: $629,000
- Price sqft: $80
- Waterfront: No
- Year Built: 2020
- Bldg sqft: 7841
- Bedrooms: 5
- Total Baths: 3
- Full Baths: 3
- Garage / Parking Spaces: 3
- Days On Market: 153
- Additional Information
- Geolocation: 28.2761 / -81.6481
- County: POLK
- City: CHAMPIONS GATE
- Zipcode: 33896
- Subdivision: Championsgate 3 60s
- Elementary School: Four Corner Elem
- Middle School: West Side
- High School: Celebration High
- Provided by: FLORIDA REALTY MARKETPLACE
- Contact: Paul McKay
- 863-877-1915

- DMCA Notice
-
Description*Golf club membership and Tennis included plus use of Oasis club , Retreat Water park and Plaza residents only pools, gym , pickel ball courts ,grill and bar with $75 monthly food credit included*The HOA also covers yard maintenance, TV,home phone, high speed internet & cable via Spectrum.Stand out home that must be seen ,this vibrant Newcastle model has open sight lines with 4 bedrooms ( two with ensuite bathrooms), 3 bathrooms in total ,a bonus room and a 3 car garage. The impressive kitchen comes with a family friendly breakfast nook plus a lovely island that overlooks a combined family, dining & living room. The owner bedroom has a grand walk in shower with his and her sinks and sliding door to the pool area.Additionally the lot is situated at the end of a Culd de sac.Home has been significantly improved by current owners with addition of large sport pool, spa and outdoor kitchen and bar.Covered lanai offering over 1300 sq ft of covered area with conservation view to rear.Addition of a bonus room ( currently used as an office but could easily be a 5th bedroom).Feature stone wall in lounge with matching stone under kitchen island.Completely re modeled bathroom including walk in shower and large over sized modern Italian tile.The home also has crown moulding to ground floor living areas and master bedroom ,plus waynes coating to the impressive entrance hallway.To the exterior the present owner has undertaken landscaping and decorative edging to the entire exterior of the property and pool area.A truly outstanding opportunity to buy this one of a kind home.
Payment Calculator
- Principal & Interest -
- Property Tax $
- Home Insurance $
- HOA Fees $
- Monthly -
Features
Building and Construction
- Builder Model: Newcastle
- Builder Name: Lennar Homes
- Covered Spaces: 0.00
- Exterior Features: Outdoor Kitchen, Sidewalk, Sliding Doors, Sprinkler Metered
- Flooring: Carpet, Ceramic Tile
- Living Area: 2599.00
- Roof: Slate, Tile
Property Information
- Property Condition: Completed
Land Information
- Lot Features: Paved, Private
School Information
- High School: Celebration High
- Middle School: West Side
- School Elementary: Four Corner Elem
Garage and Parking
- Garage Spaces: 3.00
- Open Parking Spaces: 0.00
- Parking Features: Driveway, Garage Door Opener
Eco-Communities
- Pool Features: Gunite, Heated, In Ground, Lighting, Pool Alarm, Salt Water, Screen Enclosure, Tile
- Water Source: Public
Utilities
- Carport Spaces: 0.00
- Cooling: Central Air
- Heating: Central, Electric
- Pets Allowed: Yes
- Sewer: Public Sewer
- Utilities: Cable Available, Cable Connected, Electricity Available, Electricity Connected, Fiber Optics, Public, Underground Utilities
Amenities
- Association Amenities: Basketball Court, Cable TV, Clubhouse, Fitness Center, Gated, Golf Course, Park, Pickleball Court(s), Playground, Pool, Recreation Facilities, Security, Spa/Hot Tub, Tennis Court(s), Wheelchair Access
Finance and Tax Information
- Home Owners Association Fee Includes: Cable TV, Pool, Internet, Maintenance Grounds, Recreational Facilities, Security
- Home Owners Association Fee: 830.00
- Insurance Expense: 0.00
- Net Operating Income: 0.00
- Other Expense: 0.00
- Tax Year: 2024
Other Features
- Appliances: Built-In Oven, Convection Oven, Dishwasher, Disposal, Freezer, Microwave, Range, Refrigerator, Washer
- Association Name: Stephanie Taylor
- Association Phone: 407878890
- Country: US
- Furnished: Unfurnished
- Interior Features: In Wall Pest System, Kitchen/Family Room Combo, Open Floorplan, Primary Bedroom Main Floor, Solid Surface Counters, Solid Wood Cabinets
- Legal Description: STONEYBROOK SOUTH NORTH PARCEL PH 5 PB 28 PGS 176-183 LOT 357
- Levels: One
- Area Major: 33896 - Davenport / Champions Gate
- Occupant Type: Owner
- Parcel Number: 30-25-27-5093-0001-3570
- Views: 124
- Zoning Code: P-D

- One Click Broker
- 800.557.8193
- Toll Free: 800.557.8193
- billing@brokeridxsites.com



