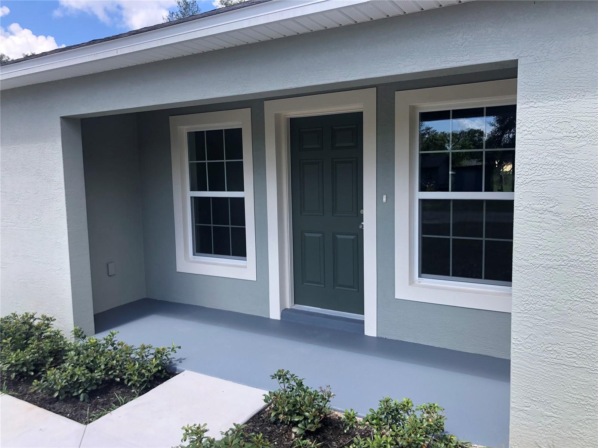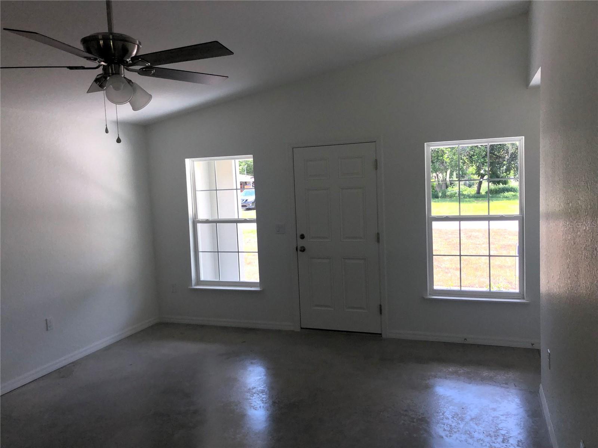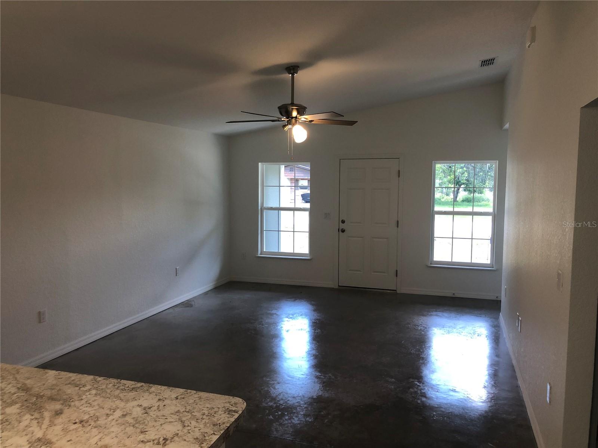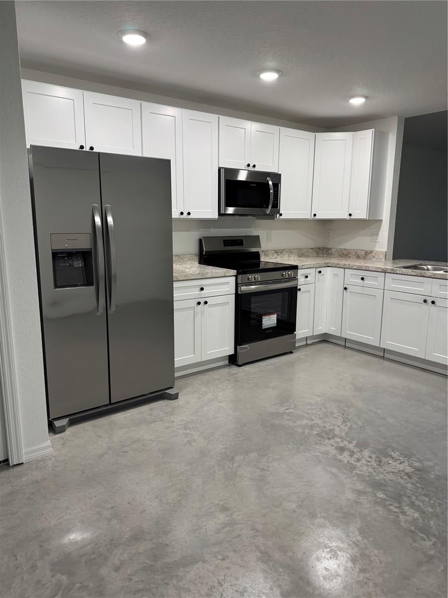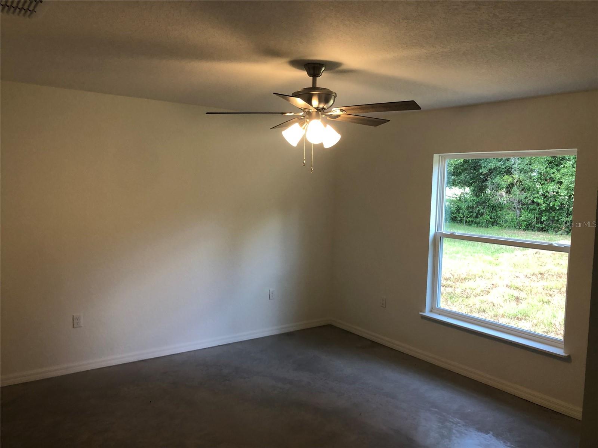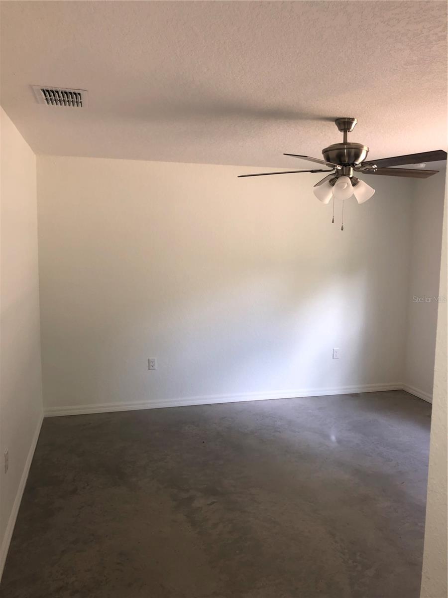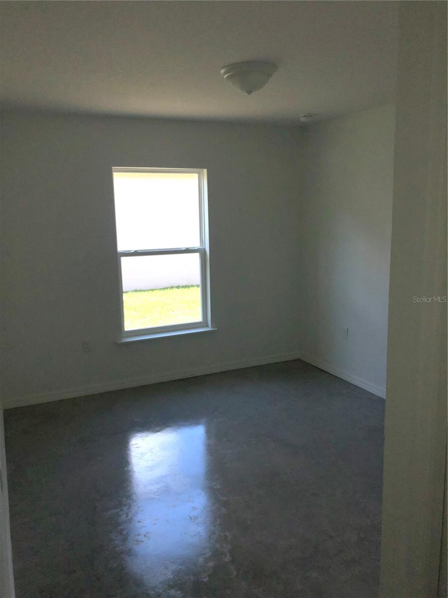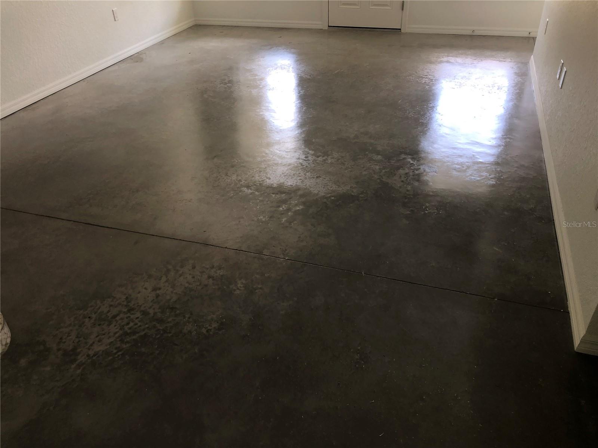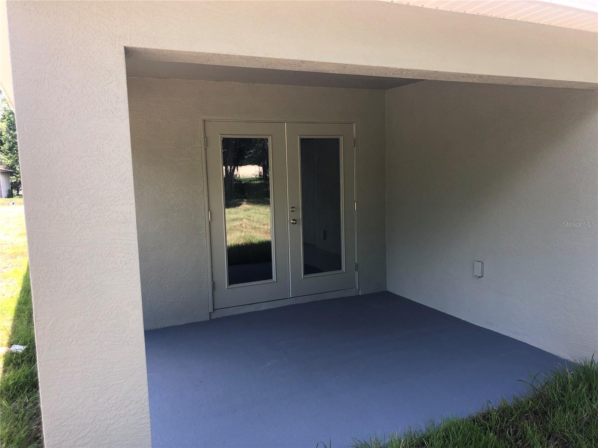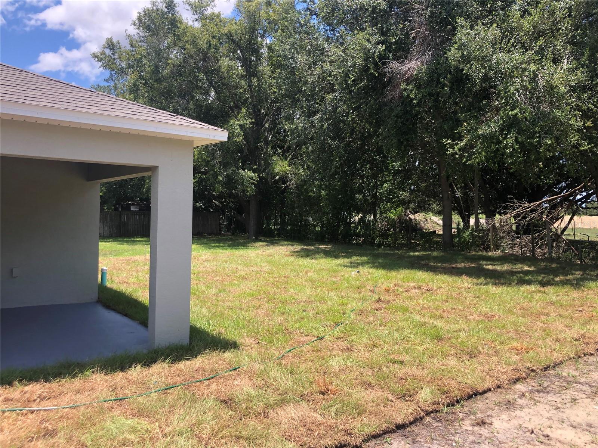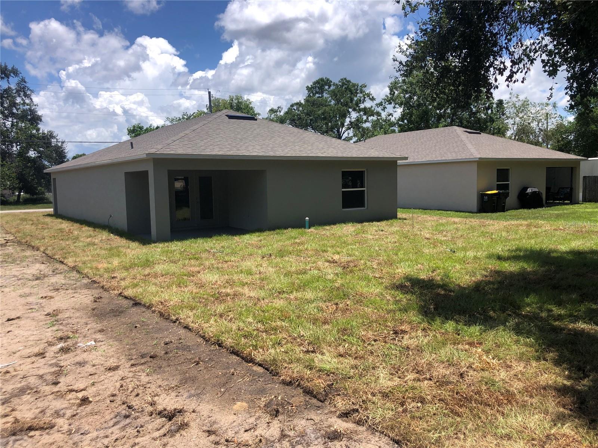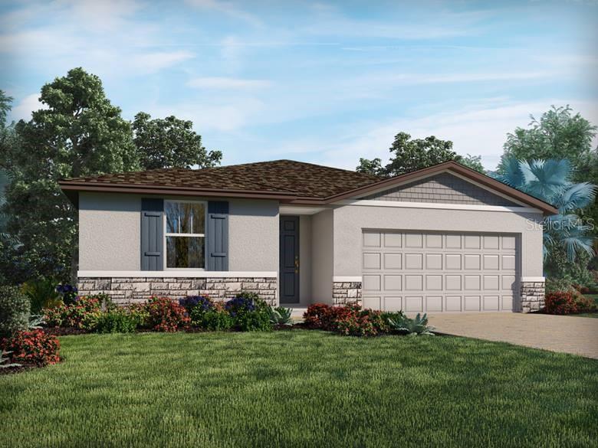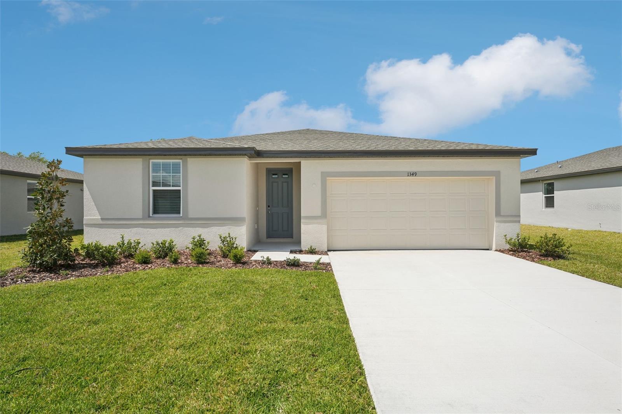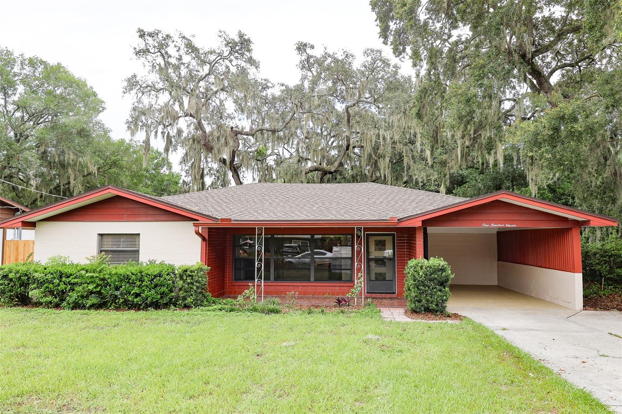120 Highland Avenue, AUBURNDALE, FL 33823
Property Photos
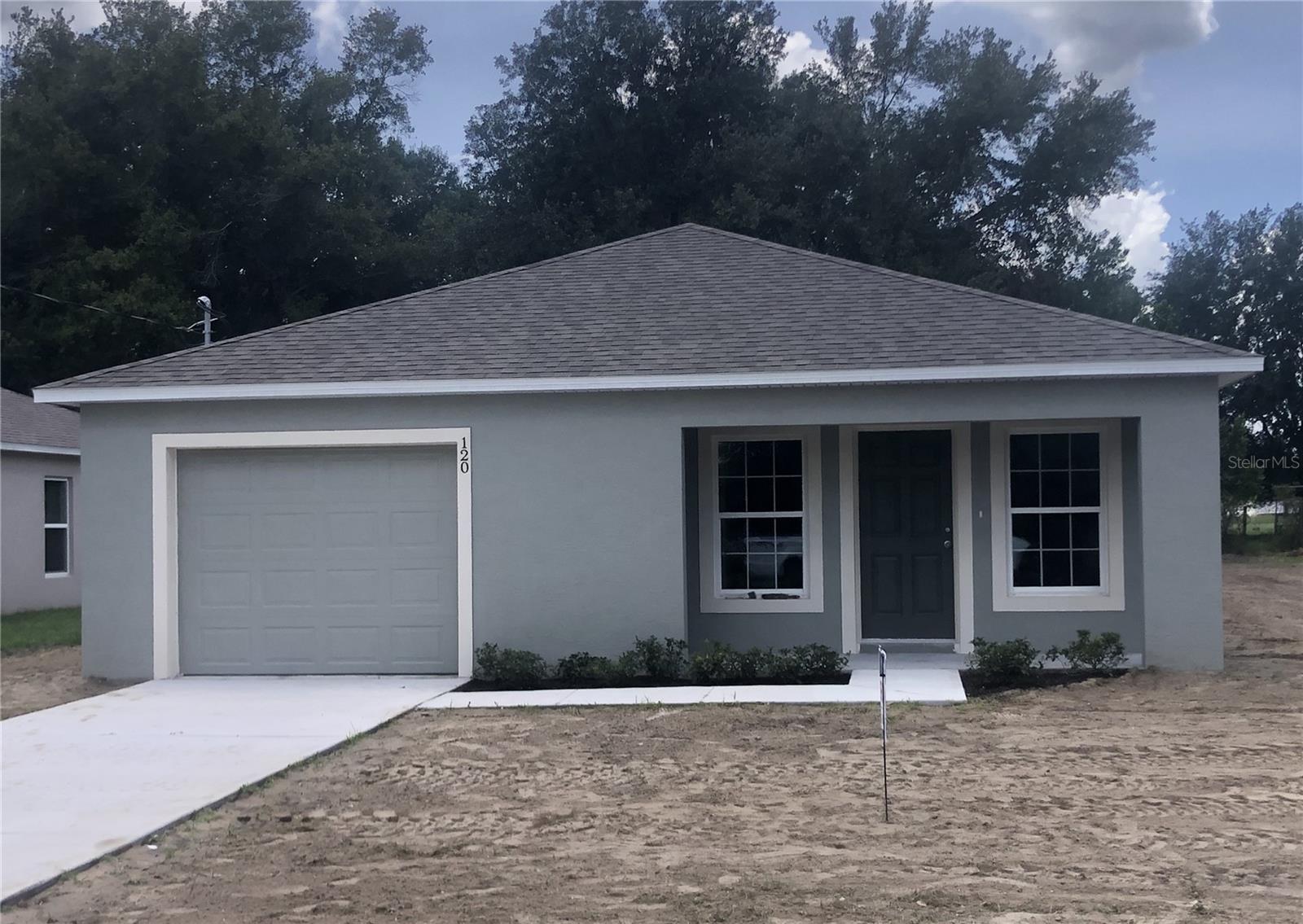
Would you like to sell your home before you purchase this one?
Priced at Only: $274,900
For more Information Call:
Address: 120 Highland Avenue, AUBURNDALE, FL 33823
Property Location and Similar Properties
- MLS#: O6324920 ( Residential )
- Street Address: 120 Highland Avenue
- Viewed: 2
- Price: $274,900
- Price sqft: $149
- Waterfront: No
- Year Built: 2025
- Bldg sqft: 1844
- Bedrooms: 3
- Total Baths: 2
- Full Baths: 2
- Garage / Parking Spaces: 1
- Days On Market: 16
- Additional Information
- Geolocation: 28.0724 / -81.8222
- County: POLK
- City: AUBURNDALE
- Zipcode: 33823
- Subdivision: None
- Elementary School: Lena Vista Elem
- Middle School: Westwood Middle
- High School: Auburndale High School
- Provided by: SUNLINK REALTY LLC
- Contact: Mike Noonan
- 270-933-0133

- DMCA Notice
-
DescriptionWelcome to this charming 3 bedroom, 2 bath, 1 car garage home located on a quiet street in beautiful Auburndale, Florida. Featuring an open floor plan with abundant natural light, this home offers a spacious kitchen with ample cabinetry and counter spaceperfect for both everyday living and entertaining. Enjoy relaxing or dining outdoors on the covered rear patio, ideal for Floridas sunny days. Conveniently located just minutes from shopping, dining, and local amenities, this well maintained home is a must see!
Payment Calculator
- Principal & Interest -
- Property Tax $
- Home Insurance $
- HOA Fees $
- Monthly -
Features
Building and Construction
- Builder Name: Progress Homes
- Covered Spaces: 0.00
- Exterior Features: Private Mailbox
- Flooring: Concrete, Other
- Living Area: 1355.00
- Roof: Shingle
Property Information
- Property Condition: Completed
Land Information
- Lot Features: Cleared, In County, Paved
School Information
- High School: Auburndale High School
- Middle School: Westwood Middle
- School Elementary: Lena Vista Elem
Garage and Parking
- Garage Spaces: 1.00
- Open Parking Spaces: 0.00
Eco-Communities
- Water Source: None
Utilities
- Carport Spaces: 0.00
- Cooling: Central Air
- Heating: Electric, Heat Pump
- Sewer: Septic Tank
- Utilities: Cable Available, Electricity Connected, Water Connected
Finance and Tax Information
- Home Owners Association Fee: 0.00
- Insurance Expense: 0.00
- Net Operating Income: 0.00
- Other Expense: 0.00
- Tax Year: 2024
Other Features
- Appliances: Dishwasher, Disposal, Electric Water Heater, Microwave, Range, Refrigerator
- Country: US
- Interior Features: Kitchen/Family Room Combo, Open Floorplan, Vaulted Ceiling(s)
- Legal Description: SHADOW LAWN PB 22 PG 42 BLK 3 LOT 8
- Levels: One
- Area Major: 33823 - Auburndale
- Occupant Type: Vacant
- Parcel Number: 25-28-04-319000-003080
Similar Properties
Nearby Subdivisions
Alberta Park Sub
Allen Keefers Resub
Ariana Hills
Auburn Grove
Auburn Grove Ph Ii
Auburn Oaks Ph 02
Auburn Preserve
Auburndale Heights
Auburndale Lakeside Park
Auburndale Manor
Azalea Park
Bennetts Resub
Bentley Oaks
Berkley Heights
Berkley Rdg Ph 03
Berkley Rdg Ph 2
Berkley Reserve Rep
Berkley Ridge
Berkley Ridge Ph 01
Brookland Park
Cadence Crossing
Caldwell Estates
Classic View Estates
Classic View Farms
Dennis Park
Denton Oaks Sub
Diamond Ridge 02
Drexel Park
Enclave At Lake Myrtle
Enclave/lk Myrtle
Enclavelk Myrtle
Estates Auburndale
Estates Auburndale Ph 02
Estates Of Auburndale
Flamingo Heights Sub
Flanigan C R Sub
Godfrey Manor
Grove Estates Second Add
Hazel Crest
Hickory Ranch
Hills Arietta
Interlochen Subdivision
Juliana Village Ph 2
Juliana West
Keystone Manor
Kinstle Hill
Kossuthville Townsite Sub
Lake Arietta Reserve
Lake Juliana Estates
Lake Mariana Reserve Ph 1
Lake Whistler Estates
Mattie Pointe
None
Not On List
Oak Crossing Ph 02
Old Town Redding Sub
Otter Woods Estates
Paddock Place
Palm Lawn Sub
Palmdale Sub
Prestown Sub
Rainbow Ridge
Reserve At Van Oaks
Reserve At Van Oaks Phase 1
Rexanne Sub
Shaddock Estates
Summerlake Estates
Sun Acres
Sun Acres 173 174 Un 2
Sun Acres Un 1
The Reserve Van Oaks Ph 1
Triple Lake Sub
Tropical Acres
Tuxedo Park Sub
Van Lakes
Warercrest States
Water Ridge Sub
Watercrest Estates

- One Click Broker
- 800.557.8193
- Toll Free: 800.557.8193
- billing@brokeridxsites.com



