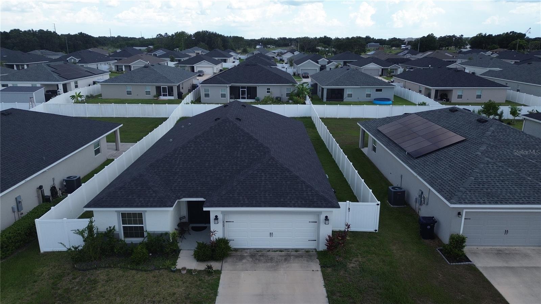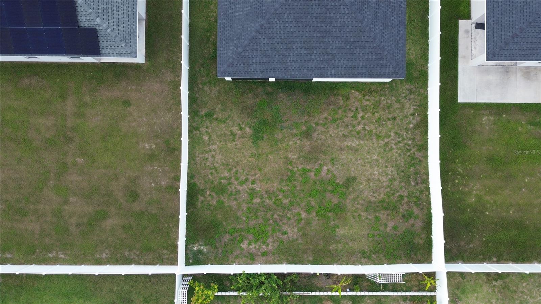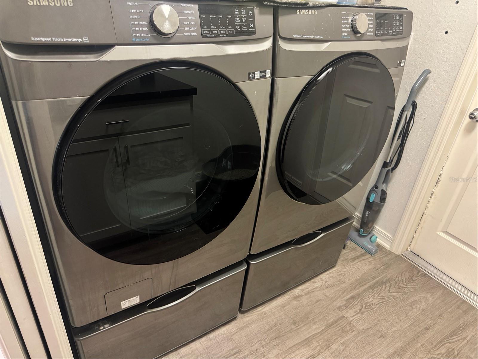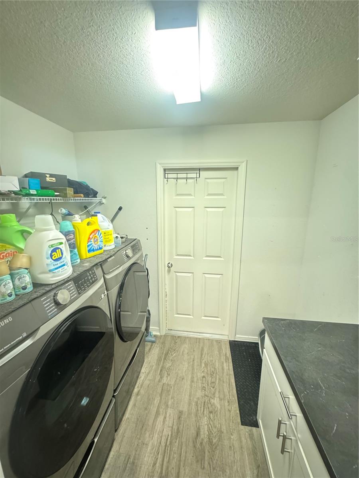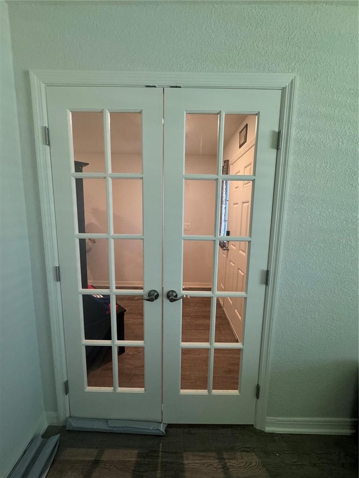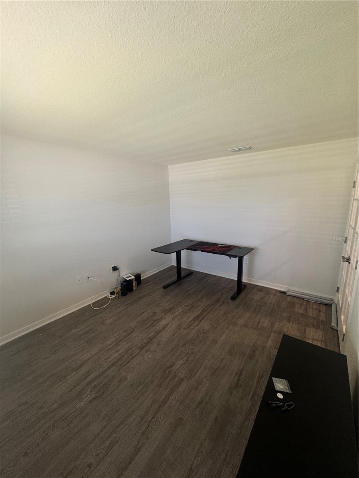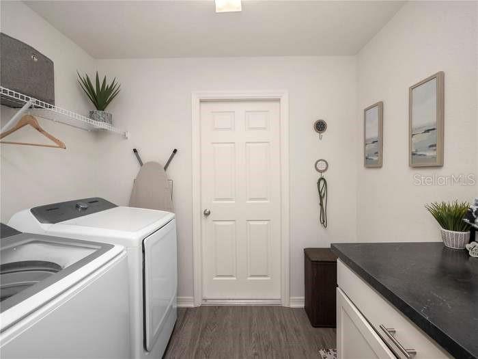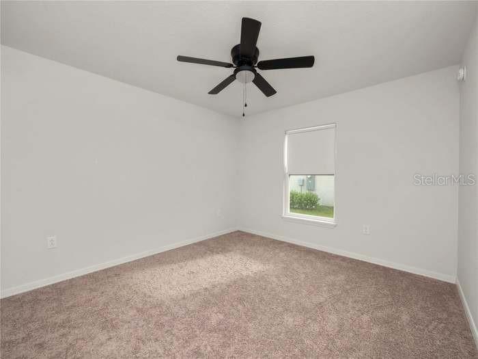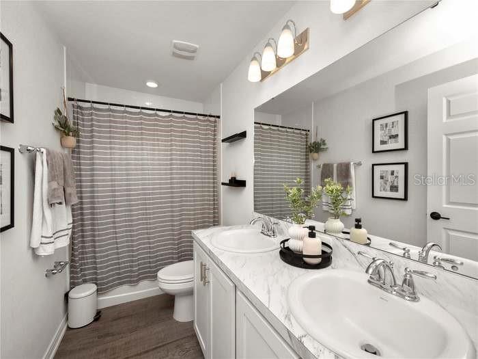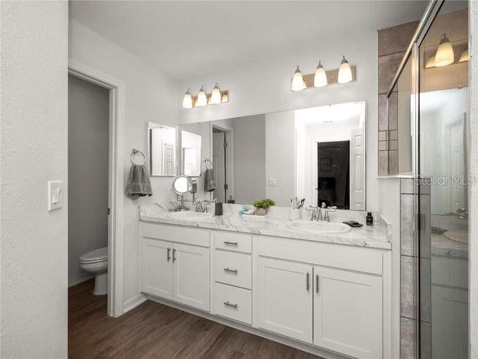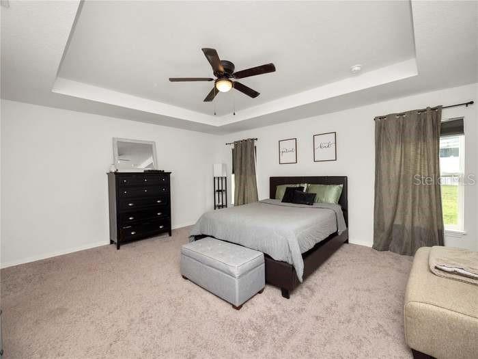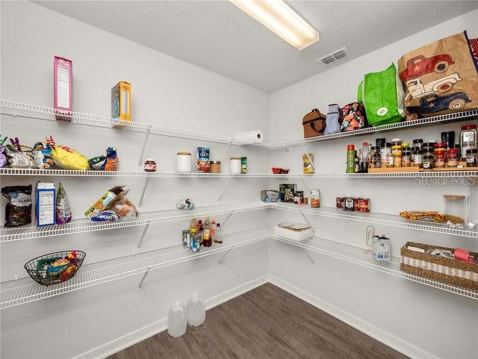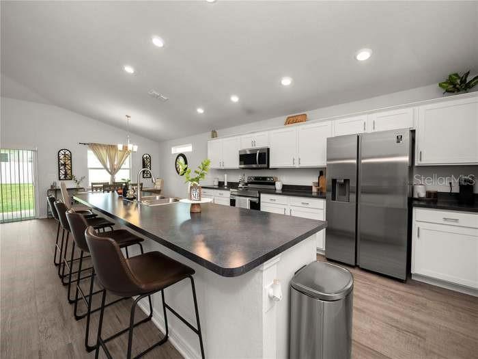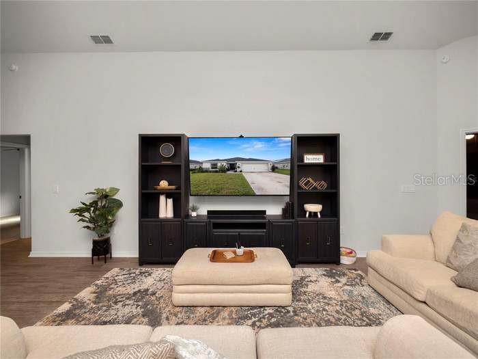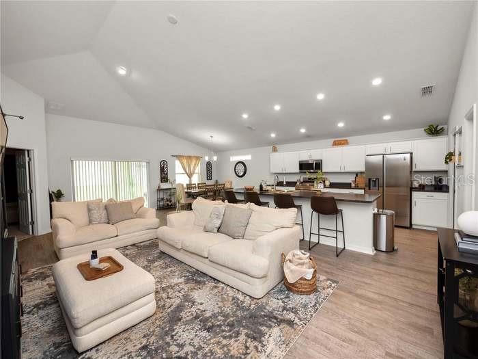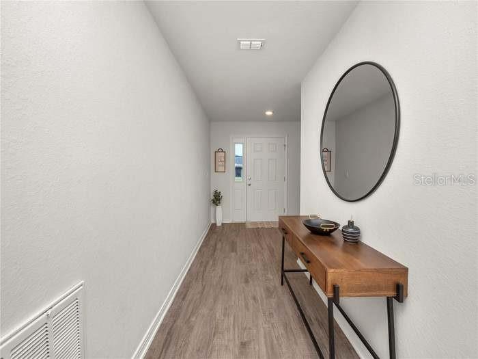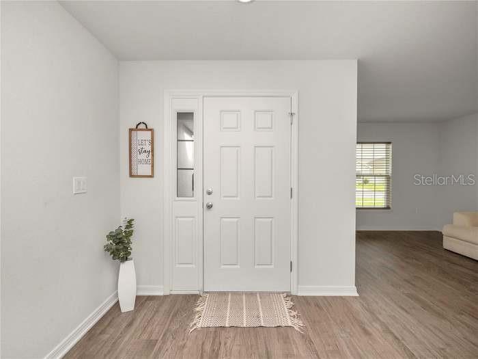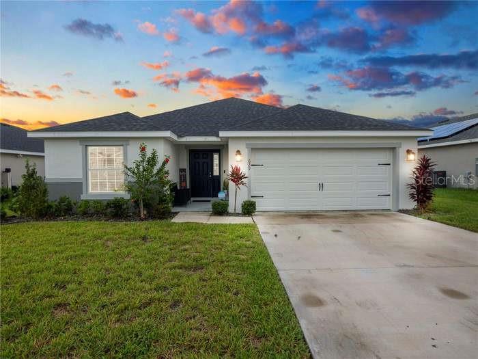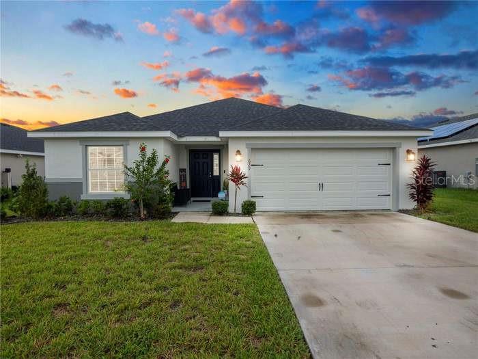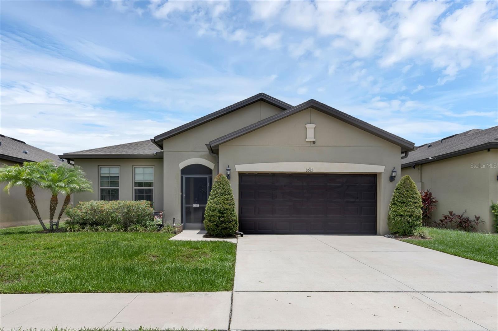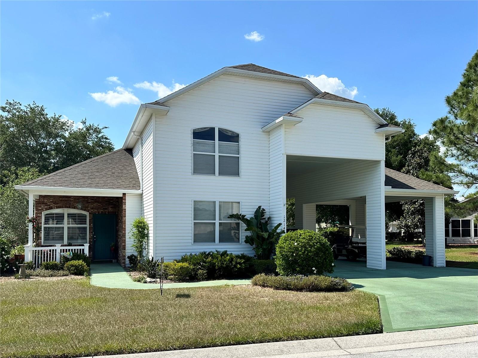629 Fairhope Drive, POLK CITY, FL 33868
Property Photos
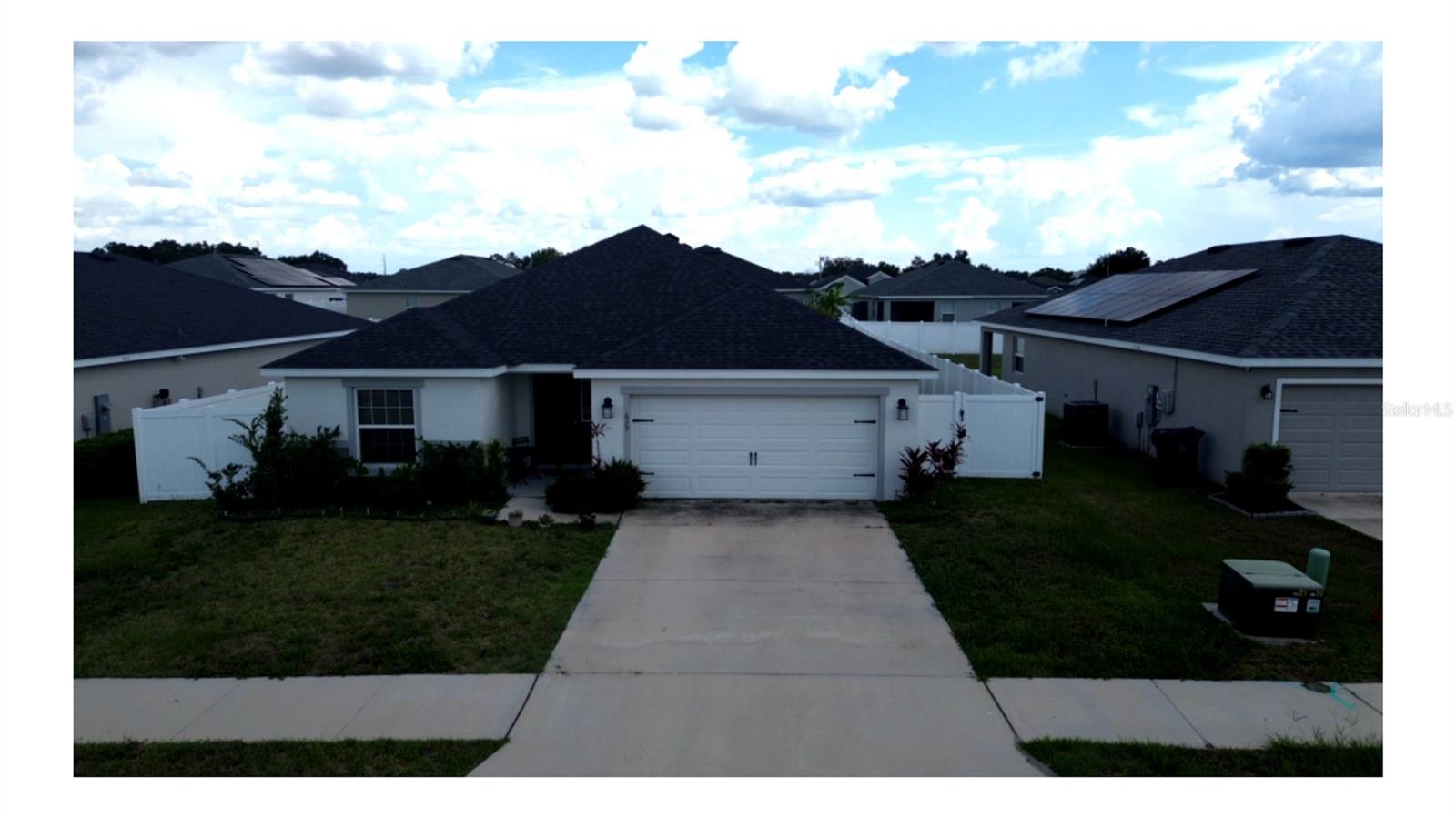
Would you like to sell your home before you purchase this one?
Priced at Only: $369,000
For more Information Call:
Address: 629 Fairhope Drive, POLK CITY, FL 33868
Property Location and Similar Properties
- MLS#: O6324393 ( Residential )
- Street Address: 629 Fairhope Drive
- Viewed: 1
- Price: $369,000
- Price sqft: $167
- Waterfront: No
- Year Built: 2021
- Bldg sqft: 2204
- Bedrooms: 3
- Total Baths: 2
- Full Baths: 2
- Garage / Parking Spaces: 2
- Days On Market: 4
- Additional Information
- Geolocation: 28.145 / -81.8284
- County: POLK
- City: POLK CITY
- Zipcode: 33868
- Subdivision: Auburn Cove
- Provided by: DALTON WADE INC
- Contact: Nathan Mercado
- 888-668-8283

- DMCA Notice
-
DescriptionWelcome to the Serendipity at 629 Fairhope Dr, Polk?City, FL 33868 This stunning one story Serendipity floor plan by Highland Homes, built in 2021, offers 2,004 sq?ft of thoughtfully designed living space on an 8,307 sq?ft lot in lovely Auburn Cove. The home first welcomed its owners in late 2023 and is an excellent showcase of modern, functional Florida living . Key Features & Highlights 3 bedrooms, 2 baths + versatile den bonus room that can be a 4th bedroom Just added brand new French doors. The entryway leads into a cozy denideal for a home office or quiet retreat . Open concept living A bright gathering room with volume ceilings flows seamlessly into a sunny dining cafe and open kitchen featuring a counter height island and walk in pantry . Added new upgraded Washer, Dryer. As well as added luxury vinyl flooring in all the bedrooms. (no carpet) Owners suite retreat Spacious primary suite with elegant tray ceiling, dual walk in closets, and a luxurious en suite bathroom furnished with dual vanities, tiled shower, and a private water closet . Functional layout A mud/drop zone by the garage entry keeps keys and bags organized; dedicated laundry room; hall bath boasts double sinks . Outdoor living Enjoy a covered front porch and a covered rear lanai directly off the gathering roomperfect for outdoor gatherings or quiet evenings . Two car garage with convenient access to the homes entryway . Four exterior elevations to fit your stylefrom stucco to coastal siding with stone accents . Added on new fence vinyl for privacy. Also added screen to screen in porch Interior & Exterior Amenities Volume ceilings in main living areas, flat ceilings in bedrooms Grand entry foyer with adjacent coat/storage closet Large walk in pantry Multiple finish package options with upgrades available No CDD fees; modest HOA ($50/month)
Payment Calculator
- Principal & Interest -
- Property Tax $
- Home Insurance $
- HOA Fees $
- Monthly -
Features
Building and Construction
- Covered Spaces: 0.00
- Exterior Features: Lighting, Sidewalk, Sliding Doors
- Fencing: Vinyl
- Flooring: Luxury Vinyl
- Living Area: 2004.00
- Roof: Shingle
Land Information
- Lot Features: Paved
Garage and Parking
- Garage Spaces: 2.00
- Open Parking Spaces: 0.00
Eco-Communities
- Water Source: Public
Utilities
- Carport Spaces: 0.00
- Cooling: Central Air
- Heating: Central
- Pets Allowed: Cats OK, Dogs OK
- Sewer: Public Sewer
- Utilities: Cable Available, Electricity Available, Sewer Available
Finance and Tax Information
- Home Owners Association Fee: 600.00
- Insurance Expense: 0.00
- Net Operating Income: 0.00
- Other Expense: 0.00
- Tax Year: 2024
Other Features
- Appliances: Dishwasher, Dryer, Range, Refrigerator, Washer
- Association Name: highland community managment
- Association Phone: 863-9402863 ext5
- Country: US
- Interior Features: High Ceilings, Open Floorplan, Tray Ceiling(s), Walk-In Closet(s)
- Legal Description: AUBURN COVE PB 174 PGS 9-10 LOT 41
- Levels: One
- Area Major: 33868 - Polk City
- Occupant Type: Owner
- Parcel Number: 25-27-08-298377-000410
Similar Properties
Nearby Subdivisions
Auburn Cove
Auburn Cove Ph 2 3
Bay Lake Residence
Clearwater Lake Estates
Evans Acres
Fountain Park
Fountain Park Phase 2
Fountain Park Ph 3
Fountain Pk-ph 3
Fountain Pkph 2
Fountain Pkph 3
Foxtown N
Mount Olive Shores North
Mt Olive Shores North
Mt Olive Shores North Add 01
Mt Olive Shores North Add 02
Mt Olive Shores North Add 04
Mt Olive Shores North Fourth A
N/a
Orangewood Village
Orlando Pines
Orlando Pines A49 Un Iii
Orlando Pines Un 3
Paradise Country Estates
Polk City
Polk City Rep Pt Amd Map
Trailview Estates

- One Click Broker
- 800.557.8193
- Toll Free: 800.557.8193
- billing@brokeridxsites.com



