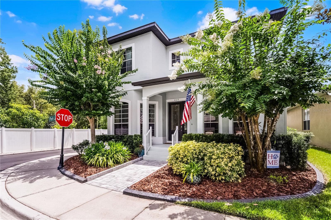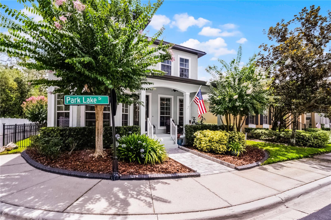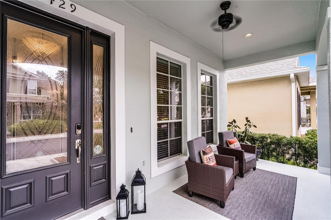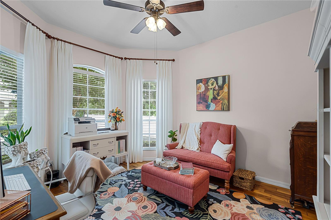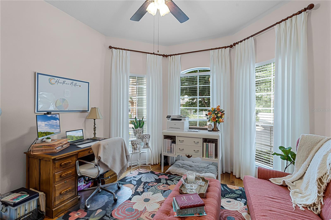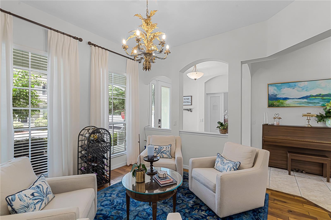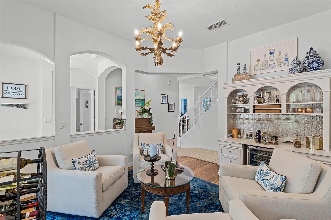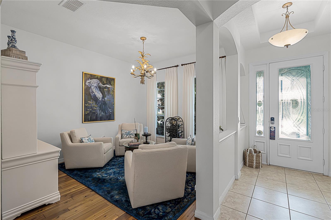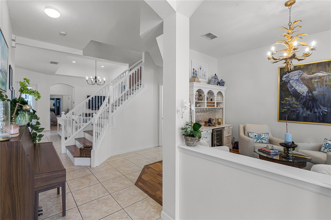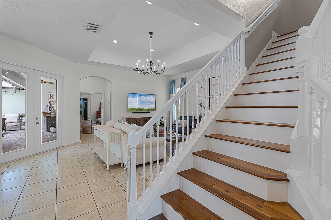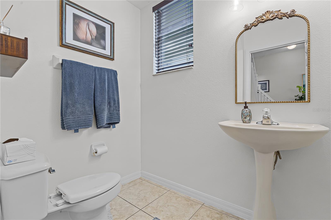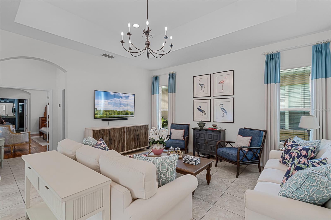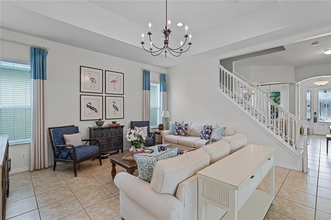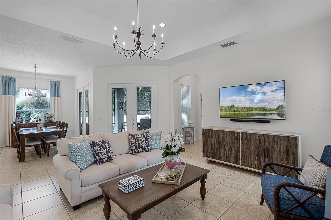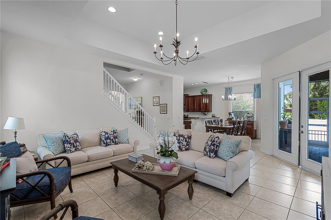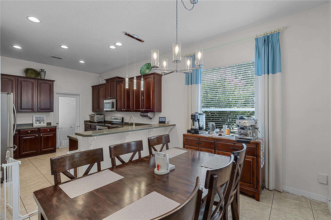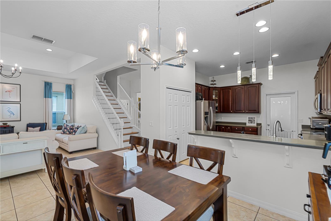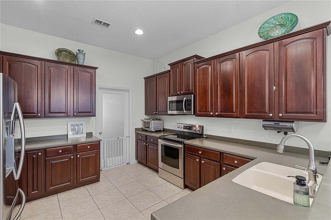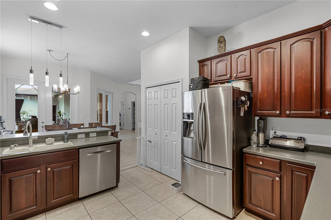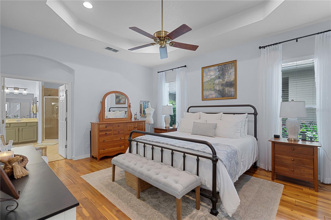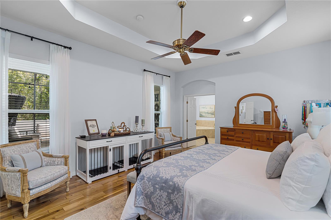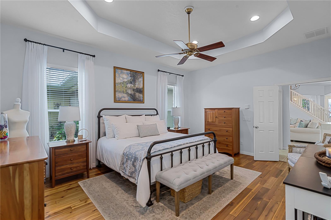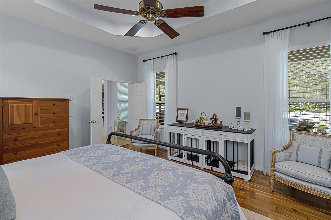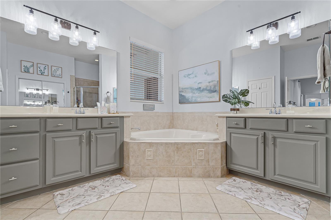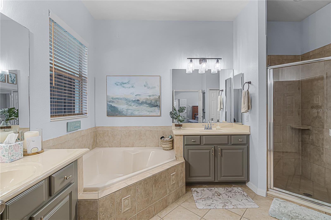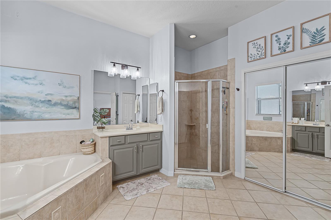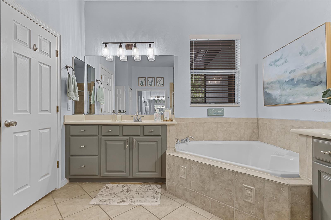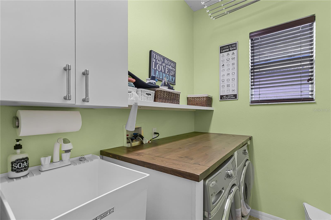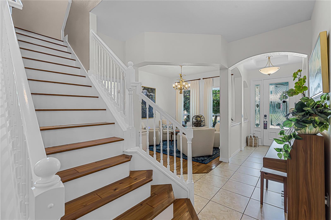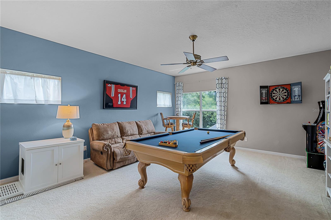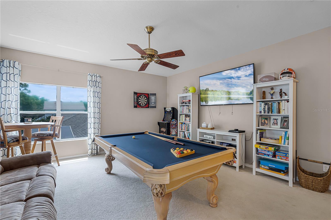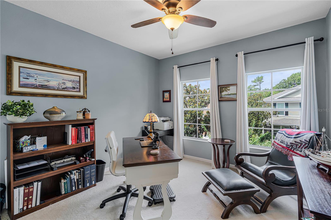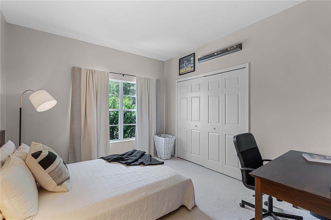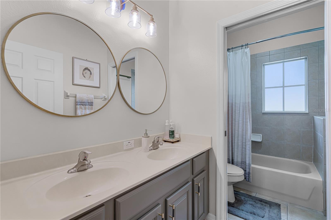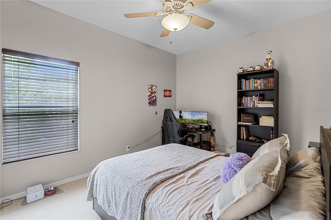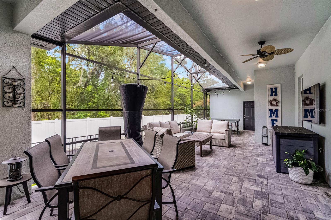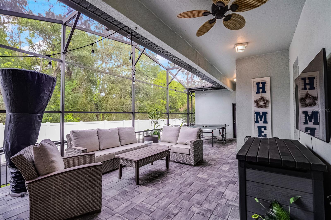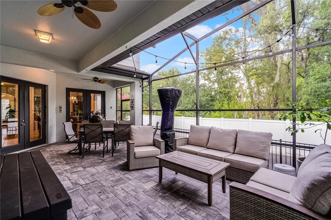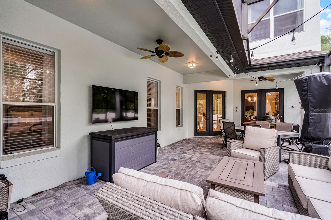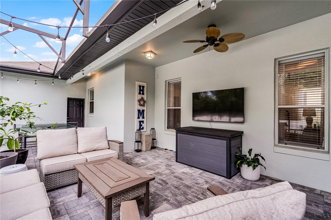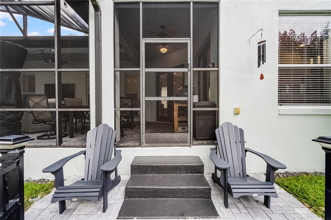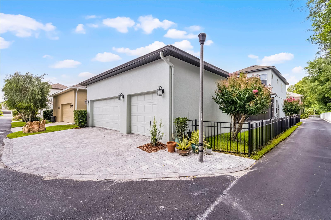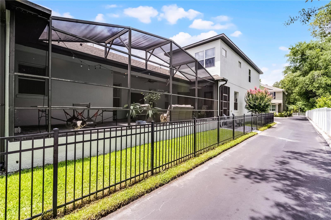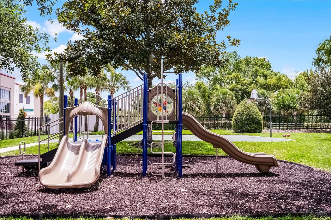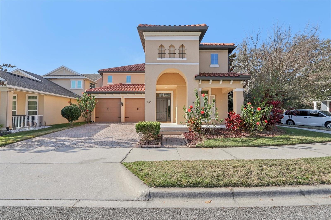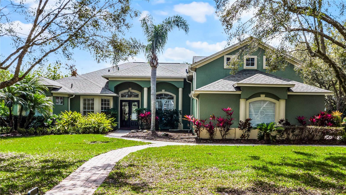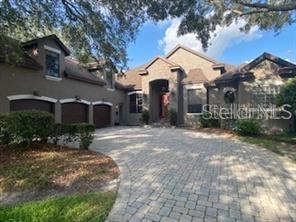429 Park Lake Drive, WINTER SPRINGS, FL 32708
Property Photos
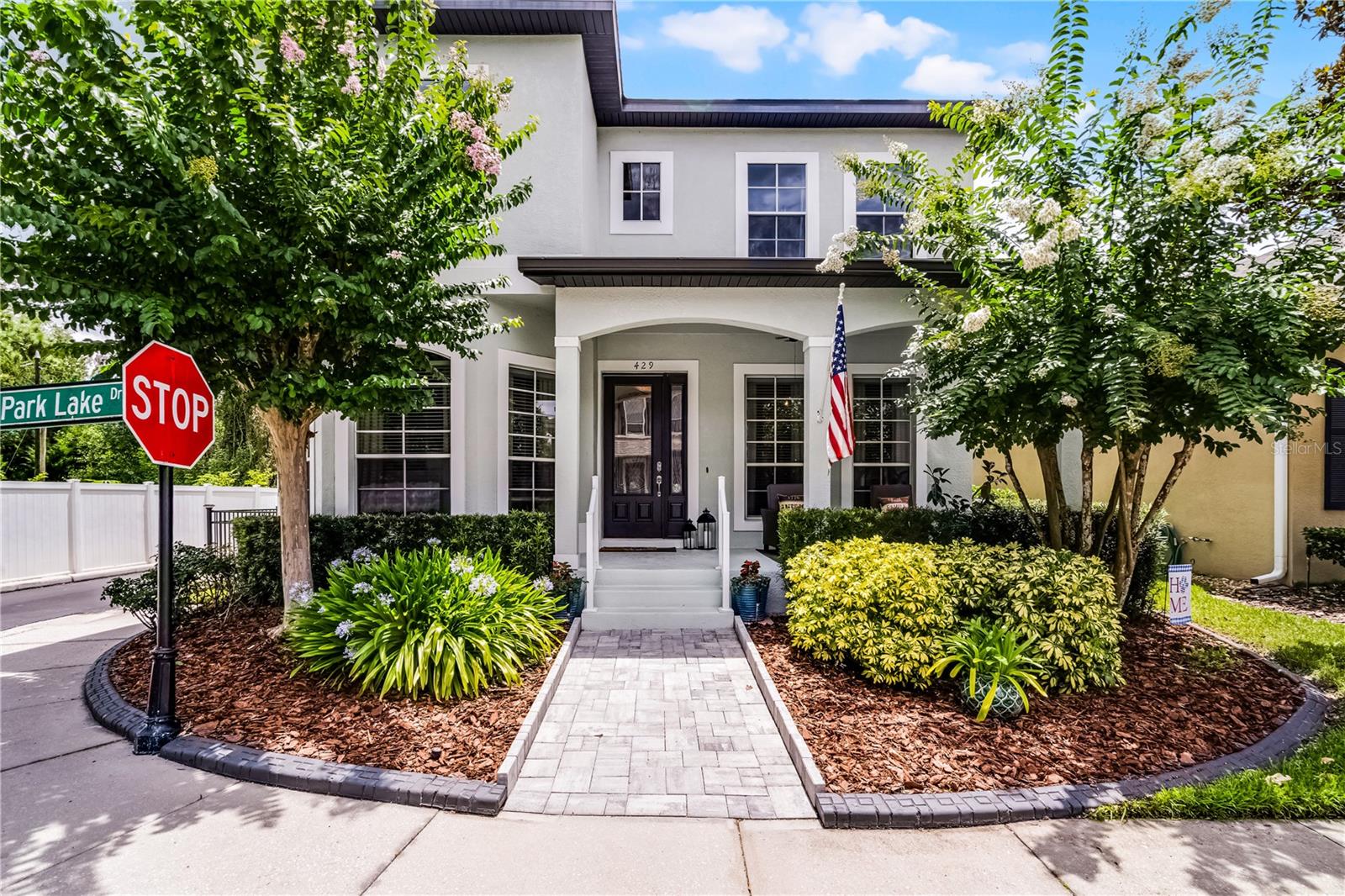
Would you like to sell your home before you purchase this one?
Priced at Only: $675,000
For more Information Call:
Address: 429 Park Lake Drive, WINTER SPRINGS, FL 32708
Property Location and Similar Properties
- MLS#: O6324188 ( Residential )
- Street Address: 429 Park Lake Drive
- Viewed: 24
- Price: $675,000
- Price sqft: $184
- Waterfront: No
- Year Built: 2003
- Bldg sqft: 3660
- Bedrooms: 4
- Total Baths: 3
- Full Baths: 2
- 1/2 Baths: 1
- Garage / Parking Spaces: 3
- Days On Market: 23
- Additional Information
- Geolocation: 28.6942 / -81.2671
- County: SEMINOLE
- City: WINTER SPRINGS
- Zipcode: 32708
- Subdivision: Avery Park
- Elementary School: Keeth Elementary
- Middle School: Indian Trails Middle
- High School: Winter Springs High
- Provided by: COLDWELL BANKER RESIDENTIAL RE
- Contact: Jill Ashton
- 407-647-1211

- DMCA Notice
-
Description*Back on the market due to buyer's issues, there were no inspection issues. I know you have been waiting all season for a gorgeous 4/2.5 corner lot home to come on the market, and HERE IT IS! This home will check ALL of your boxes! Located in the quiet and picturesque gated neighborhood of Avery Park in Tuscawilla, this home is a WOW, and the true definition of MOVE IN READY! Walking through the front door you will stand in the foyer for a few minutes to take in how light and bright, pretty and updated this home presents. To your right is the living room which has been transformed into a stunning wine bar. To the left is a door into the downstairs office, which also has a door that conveniently leads directly into the kitchen. Walking forward into the family room, you'll be taken with how the space is so open but at the same time feels so cozy. The large eat in area off the kitchen will generously seat 6 at the table for family and holiday meals. As we continue our tour, we come to the oversized primary suite with gorgeous wood floors, privately tucked in the back of the home. This bedroom is en suite with separate double sinks, a soaking tub, a stand up shower, tons of storage, and a walk in closet. Off the primary and family room, there is a very large private screened in patio with a mounted TV and as you will see, plenty of room for a ping pong table! The sellers have also recently installed a wrought iron fence on the side yard for privacy and to give the pups a place to run. Heading upstairs you will find 3 generously sized bedrooms, along with a huge bonus room that can accommodate a full sized pool table! Along with an alley accessed 3 car garage, this home also comes with a newer roof (2018), new exterior paint, a new garbage disposal, and 2 brand new AC units, inside and out, both just installed in July 2025, and the warranties for both units will be in buyer's name. Don't miss your opportunity to own this stunning and meticulously cared for home! There is truly nothing else like it on the market!
Payment Calculator
- Principal & Interest -
- Property Tax $
- Home Insurance $
- HOA Fees $
- Monthly -
Features
Building and Construction
- Covered Spaces: 0.00
- Exterior Features: Dog Run, Private Mailbox, Rain Gutters, Sidewalk
- Flooring: Ceramic Tile, Hardwood, Tile, Wood
- Living Area: 2980.00
- Roof: Shingle
School Information
- High School: Winter Springs High
- Middle School: Indian Trails Middle
- School Elementary: Keeth Elementary
Garage and Parking
- Garage Spaces: 3.00
- Open Parking Spaces: 0.00
Eco-Communities
- Water Source: Public
Utilities
- Carport Spaces: 0.00
- Cooling: Central Air, Attic Fan
- Heating: Central
- Pets Allowed: Yes
- Sewer: Public Sewer
- Utilities: Electricity Connected, Sewer Connected, Sprinkler Meter, Water Connected
Amenities
- Association Amenities: Gated, Playground, Recreation Facilities
Finance and Tax Information
- Home Owners Association Fee Includes: Pool, Private Road
- Home Owners Association Fee: 2300.00
- Insurance Expense: 0.00
- Net Operating Income: 0.00
- Other Expense: 0.00
- Tax Year: 2024
Other Features
- Appliances: Dishwasher, Disposal, Dryer, Electric Water Heater, Refrigerator, Washer
- Association Name: AVERY PARK HOMEOWNERS ASSOC/TOPNOTCH
- Association Phone: 407-644-4406
- Country: US
- Interior Features: Eat-in Kitchen, Primary Bedroom Main Floor, Walk-In Closet(s)
- Legal Description: LOT 34 AVERY PARK PB 60 PGS 33 - 37
- Levels: Two
- Area Major: 32708 - Casselberrry/Winter Springs / Tuscawilla
- Occupant Type: Owner
- Parcel Number: 01-21-30-5QG-0000-0340
- Views: 24
- Zoning Code: T-C
Similar Properties
Nearby Subdivisions
Amherst
Arrowhead At Tuscawilla
Avery Park
Barrington Estates
Bentley Club At Bentley Green
Country Club Village
Deer Run
Deersong 2
Eagles Watch Ph 2
Fox Glen At Chelsea Parc Tusca
Foxmoor
Georgetowne
Glen Eagle
Greenbriar Sub Ph 1
Greenbriar Sub Ph 2
Greenbriar Tuscawilla
Greenbriar/ Tuscawilla
Greenspointe
Highlands Sec 1
Hollowbrook
Howell Creek Reserve Ph 3
Lake Jessup
Mount Greenwood
North Orlando 2nd Add
North Orlando Ranches Sec 02
North Orlando Ranches Sec 02a
North Orlando Ranches Sec 04
North Orlando Ranches Sec 08
North Orlando Ranches Sec 09
North Orlando Ranches Sec 10
North Orlando Terrace
North Orlando Townsite 4th Add
Northern Oaks
Oak Forest
Oak Forest Unit 2
Oak Forest Unit 3
Oak Forest Unit 6
Parkstone
Parkstone Unit 2
Parkstone Unit 3
Parkstone Unit 4
Reserve At Tuscawilla Ph 2
Seasons
Seasons The
Seven Oaks
Seville Chase
St Johns Landing
Sunrise Village
Sunrise Village Unit 5
Tuscawilla
Tuscawilla Parcel 90
Tuskawilla Crossings Ph 2
Tuskawilla Point
Wedgewood Tennis Villas
Wicklow Greens At Tuscawilla
Wildwood
Williamson Heights
Winding Hollow
Winding Hollow Unit 3
Winding Hollow Unit 4
Winter Spgs
Winter Spgs Village Ph 2
Winter Springs

- One Click Broker
- 800.557.8193
- Toll Free: 800.557.8193
- billing@brokeridxsites.com



