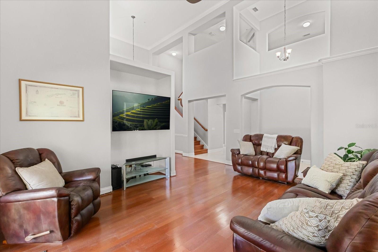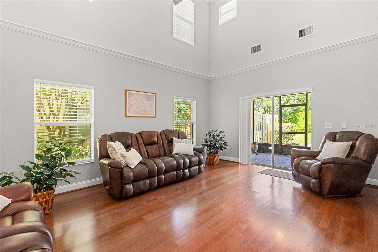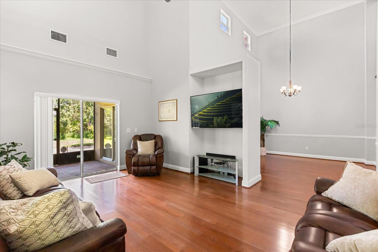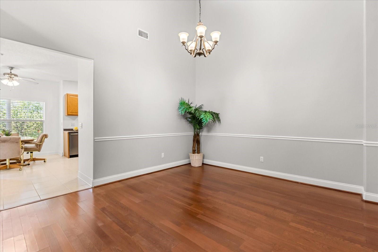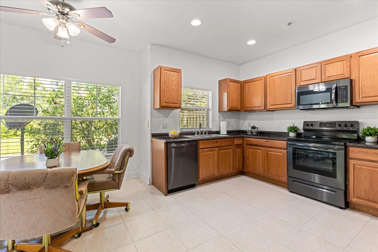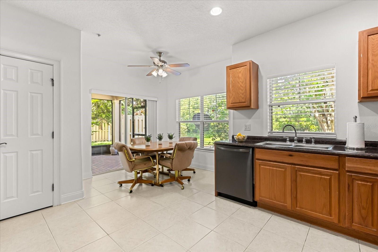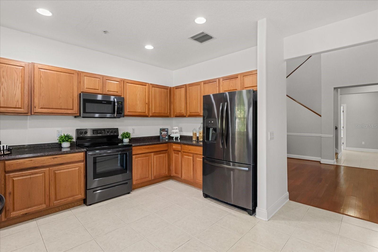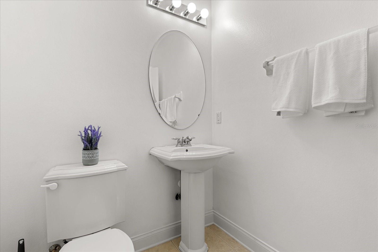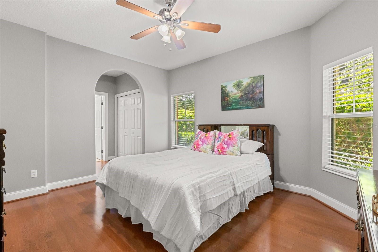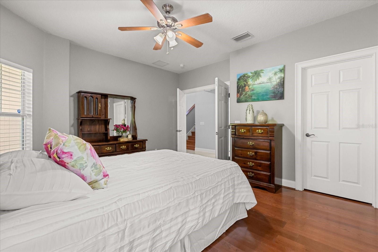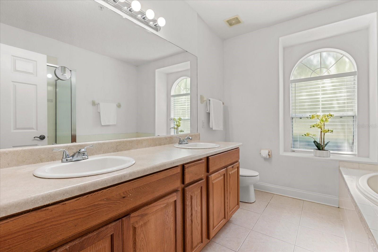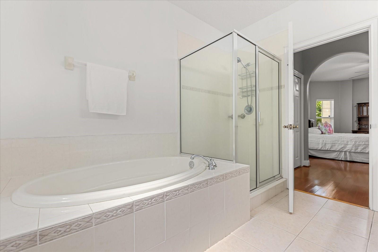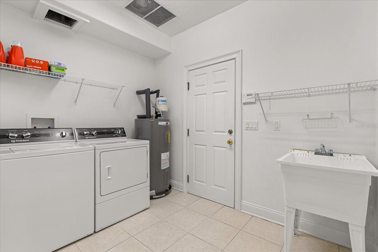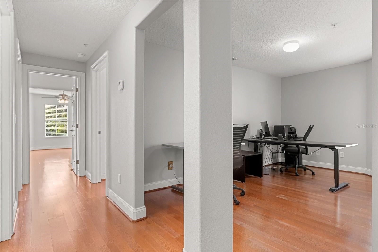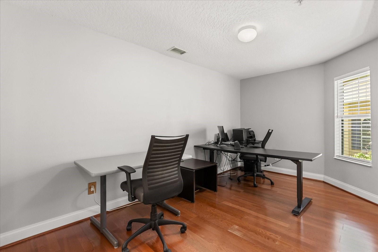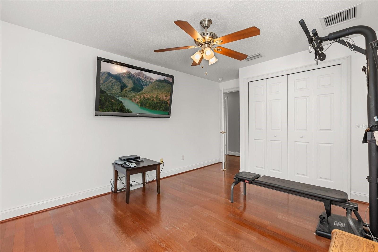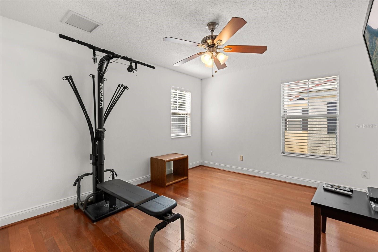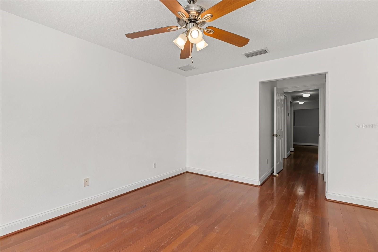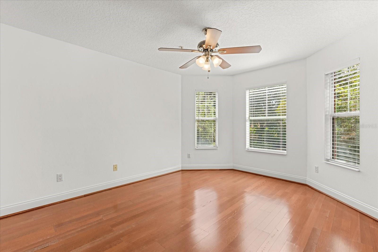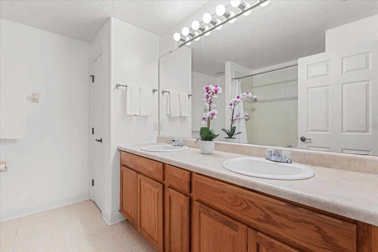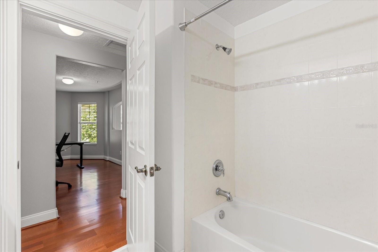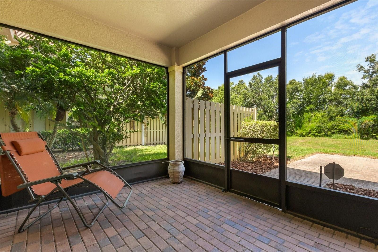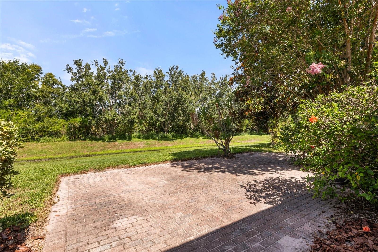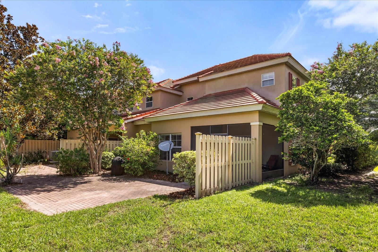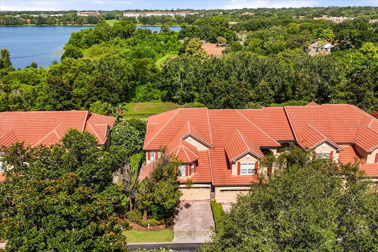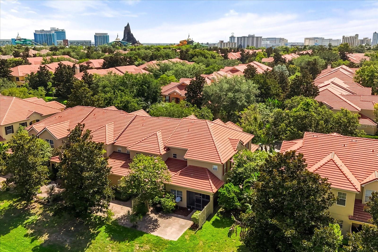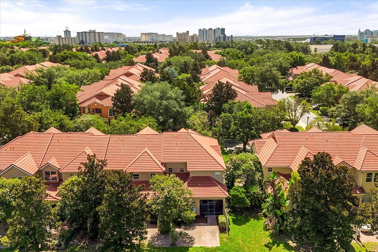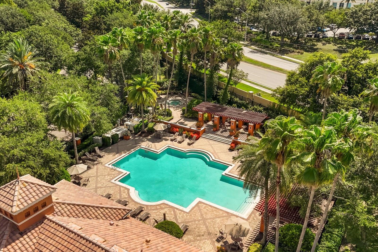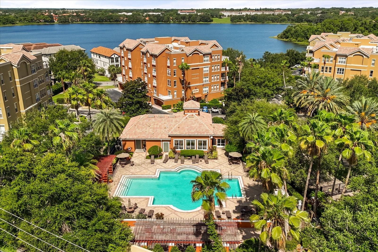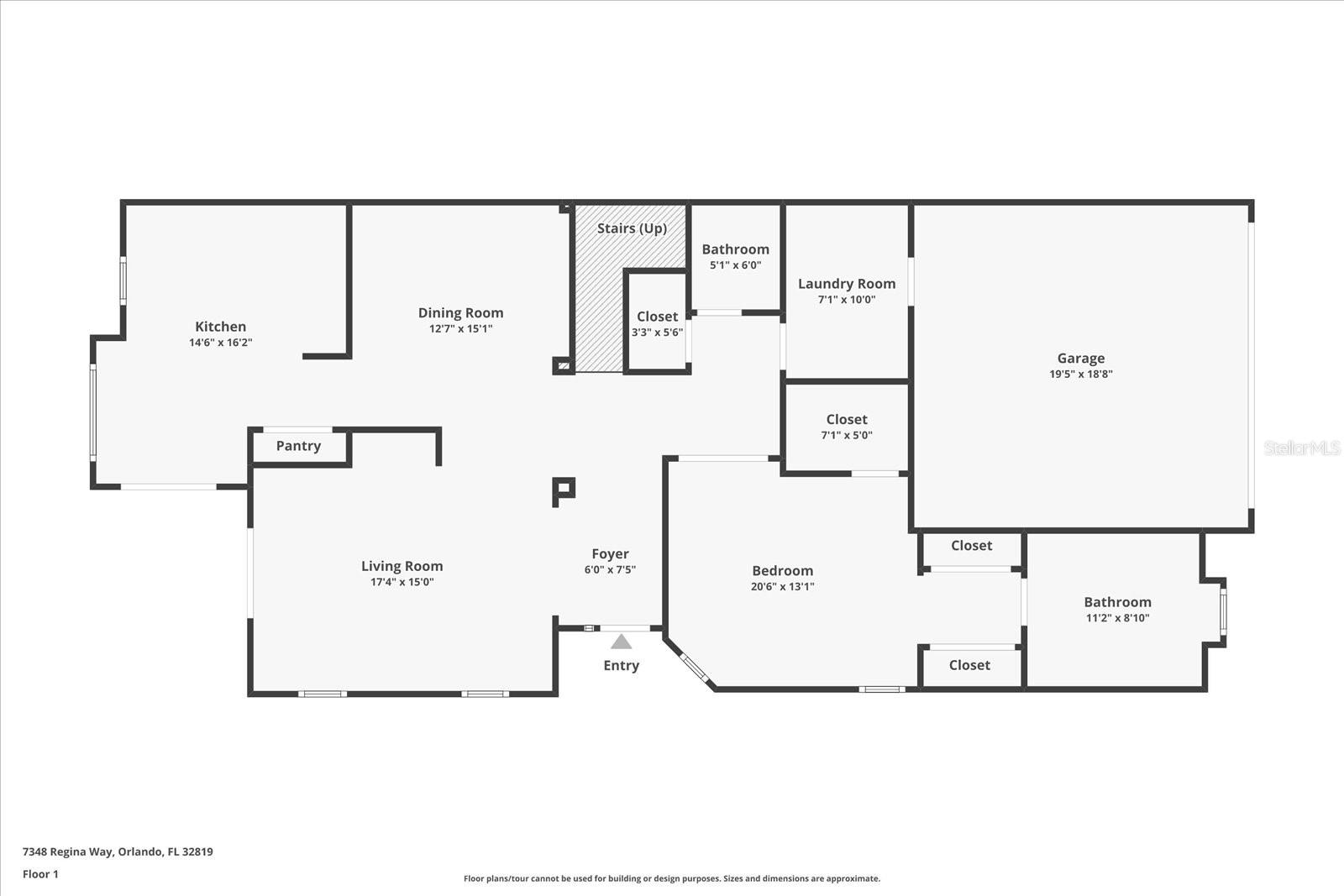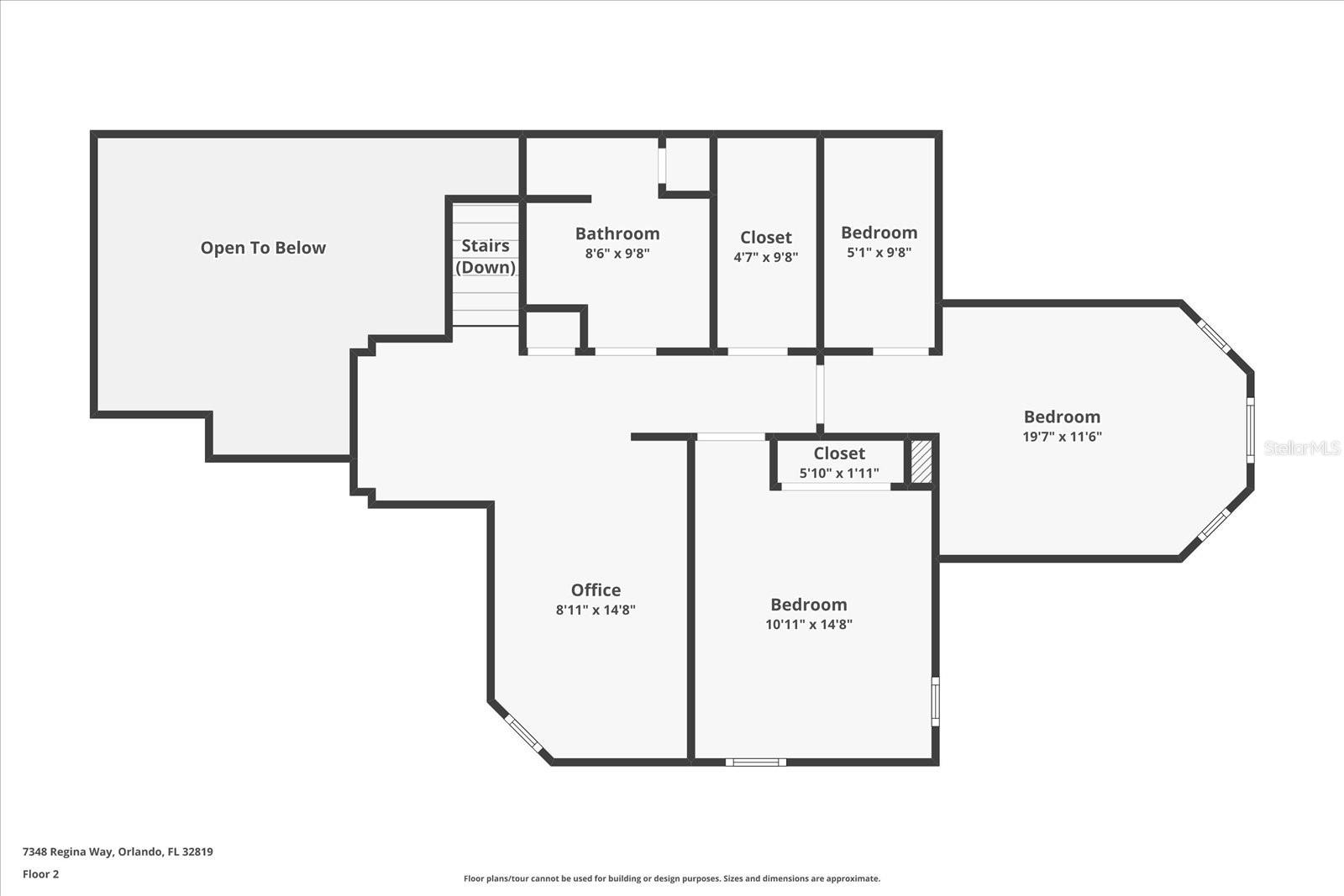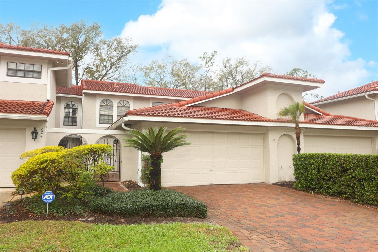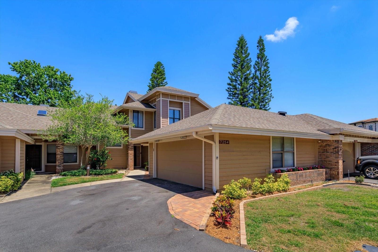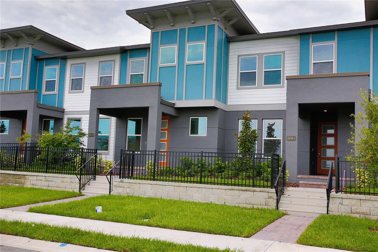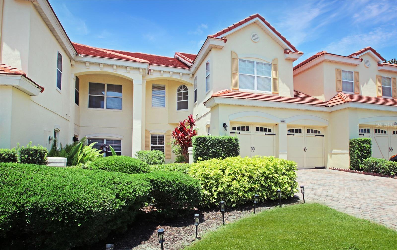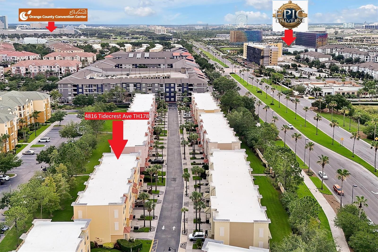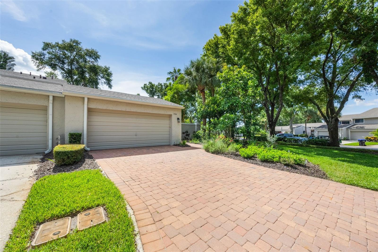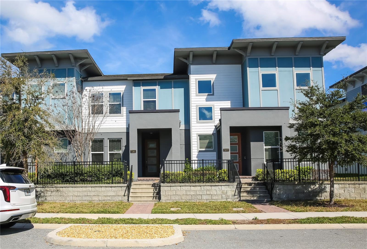7348 Regina Way, ORLANDO, FL 32819
Property Photos
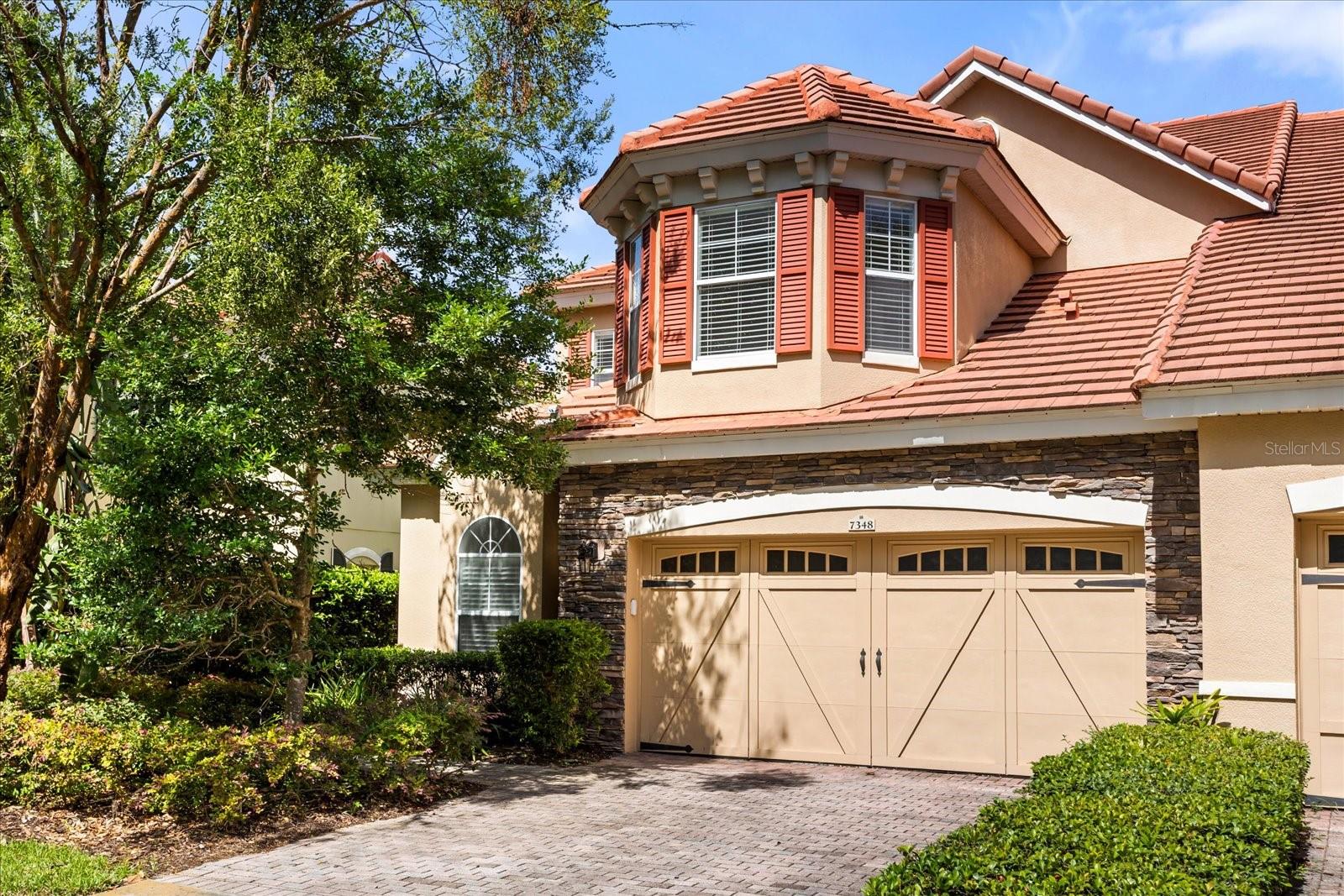
Would you like to sell your home before you purchase this one?
Priced at Only: $519,990
For more Information Call:
Address: 7348 Regina Way, ORLANDO, FL 32819
Property Location and Similar Properties
- MLS#: O6323878 ( Residential )
- Street Address: 7348 Regina Way
- Viewed: 13
- Price: $519,990
- Price sqft: $147
- Waterfront: No
- Year Built: 2005
- Bldg sqft: 3527
- Bedrooms: 3
- Total Baths: 3
- Full Baths: 2
- 1/2 Baths: 1
- Garage / Parking Spaces: 2
- Days On Market: 21
- Additional Information
- Geolocation: 28.4577 / -81.4786
- County: ORANGE
- City: ORLANDO
- Zipcode: 32819
- Elementary School: Dr. Phillips Elem
- Middle School: Southwest Middle
- High School: Dr. Phillips High
- Provided by: COLDWELL BANKER REALTY
- Contact: Julie Harder
- 407-352-1040

- DMCA Notice
-
DescriptionWelcome to this beautiful end unit townhome in the highly sought after, gated community of Toscana. Located in the heart of Doctor Phillips. Step inside to a soaring foyer and open concept main living area, where dramatically high ceilings and laminate wood flooring create an airy, elegant feel. The layout flows effortlessly through the spacious dining room and family room, which features sliding glass doors leading out to a screened and covered lanai, perfect for indoor outdoor living. The backyard with large paved area is ideal for grilling and entertaining, with tranquil views of the conservation area and no rear neighbors. The kitchen, filled with natural light, features modern black stainless steel appliances, generous cabinet space, and an eat in breakfast nook overlooking the backyard. While the finishes are traditional, the space offers tremendous potential for a modern update, giving the next owner the opportunity to personalize and add instant value. Tucked privately on the first floor, the primary suite offers comfort and convenience with three closets (including a walk in), and a spacious bathroom complete with a soaking tub, separate shower, and dual vanities. Also downstairs is a convenient half bathroom, a full laundry room with utility sink and direct access to the attached two car garage. Upstairs, a large loft area makes the perfect office, playroom, or flex space. Two additional bedrooms and a full bathroom complete the second floor. Throughout the home, youll find nine total closets, including multiple walk ins, providing ample storage for modern living. Toscana offers true resort style living. The clubhouse features a fitness center with cardio and strength equipment and a resident lounge for casual gatherings. Outdoors, enjoy the heated pool, hot tub, and shaded seating areas for year round relaxation. The HOA includes lawn care, landscaping, exterior paint, roof maintenance, and building maintenance. The community also features walking paths, dog stations, and gated security for added peace of mind. With top rated schools nearby and easy access to Universal, Disney, and the renowned dining of Restaurant Row just minutes away, this home delivers unmatched value, location, and potential in one of Orlandos most desirable neighborhoods.
Payment Calculator
- Principal & Interest -
- Property Tax $
- Home Insurance $
- HOA Fees $
- Monthly -
Features
Building and Construction
- Covered Spaces: 0.00
- Exterior Features: Sidewalk, Sliding Doors
- Flooring: Ceramic Tile, Laminate
- Living Area: 2357.00
- Roof: Tile
School Information
- High School: Dr. Phillips High
- Middle School: Southwest Middle
- School Elementary: Dr. Phillips Elem
Garage and Parking
- Garage Spaces: 2.00
- Open Parking Spaces: 0.00
- Parking Features: Garage Door Opener
Eco-Communities
- Water Source: Canal/Lake For Irrigation
Utilities
- Carport Spaces: 0.00
- Cooling: Central Air
- Heating: Electric
- Pets Allowed: Cats OK, Dogs OK
- Sewer: Public Sewer
- Utilities: Electricity Connected, Sewer Connected, Water Connected
Amenities
- Association Amenities: Clubhouse, Gated, Pool
Finance and Tax Information
- Home Owners Association Fee Includes: Maintenance Structure, Private Road, Recreational Facilities
- Home Owners Association Fee: 1147.00
- Insurance Expense: 0.00
- Net Operating Income: 0.00
- Other Expense: 0.00
- Tax Year: 2024
Other Features
- Appliances: Dishwasher, Disposal, Electric Water Heater, Exhaust Fan, Microwave, Range, Refrigerator
- Association Name: Kaylee Young
- Association Phone: 407.447.9955
- Country: US
- Furnished: Unfurnished
- Interior Features: Ceiling Fans(s), Eat-in Kitchen, Primary Bedroom Main Floor, Thermostat, Walk-In Closet(s)
- Legal Description: TOSCANA UNIT 1 55/77 LOT 93
- Levels: Two
- Area Major: 32819 - Orlando/Bay Hill/Sand Lake
- Occupant Type: Owner
- Parcel Number: 26-23-28-8203-00-930
- Style: Mediterranean
- View: Park/Greenbelt
- Views: 13
- Zoning Code: PD
Similar Properties

- One Click Broker
- 800.557.8193
- Toll Free: 800.557.8193
- billing@brokeridxsites.com



