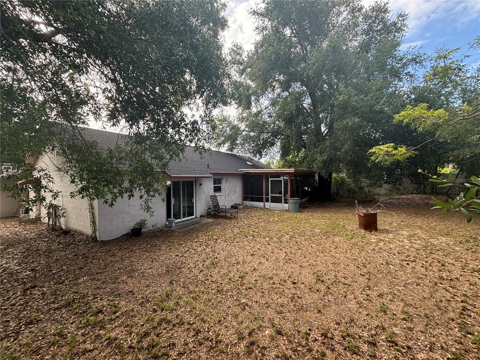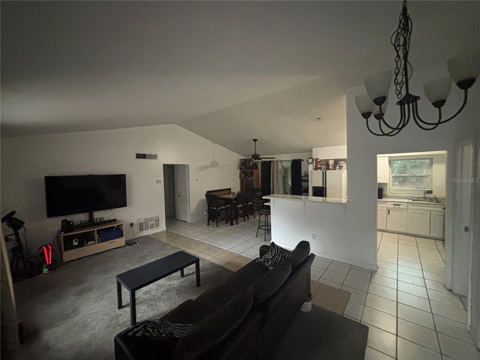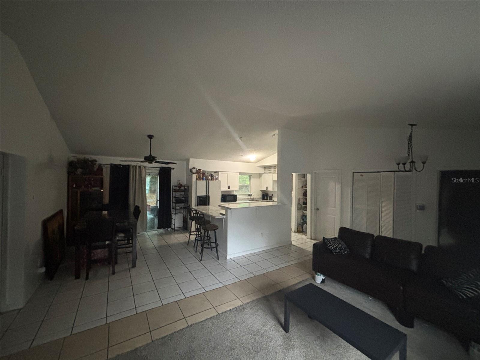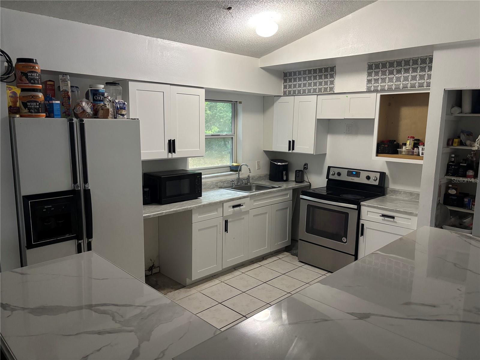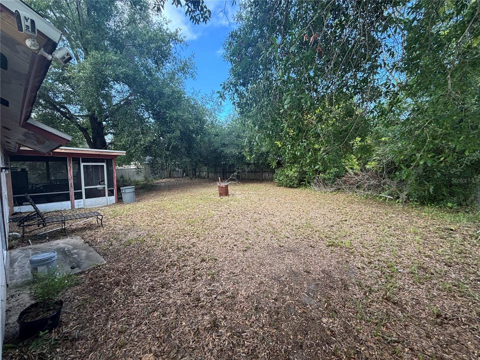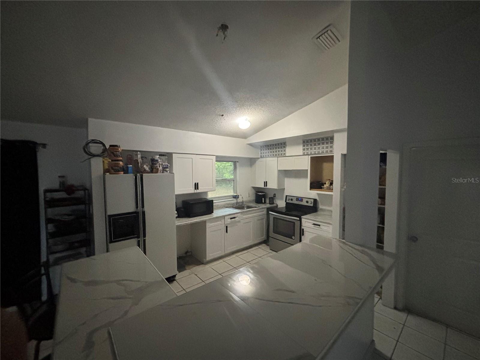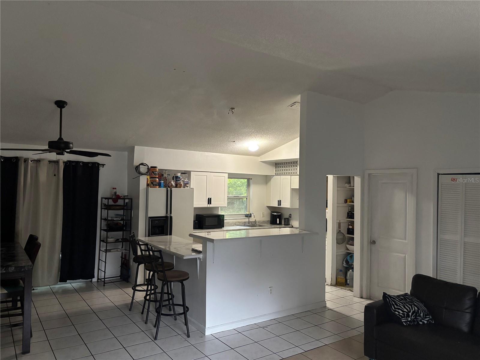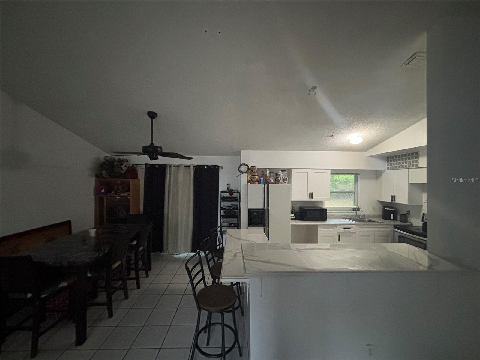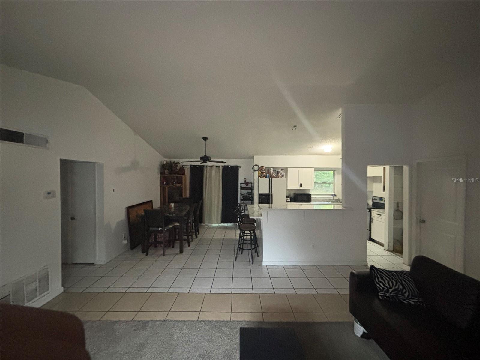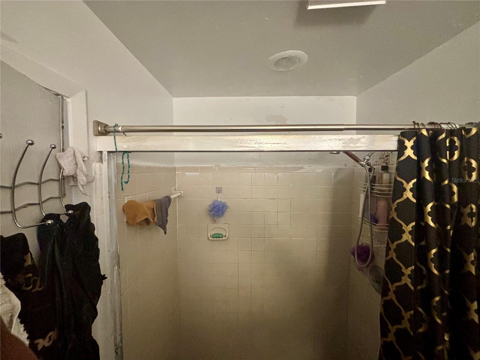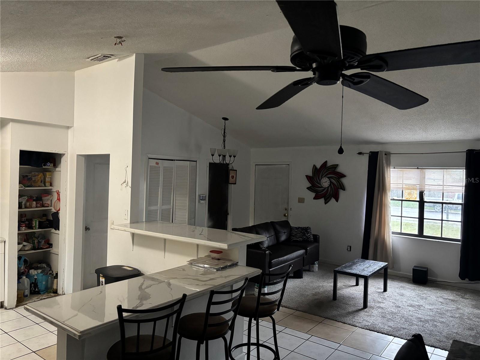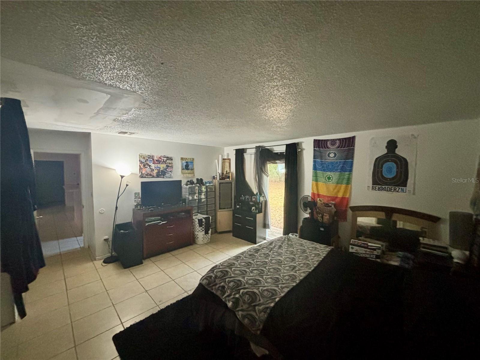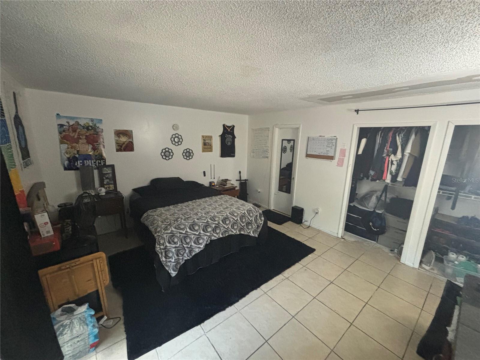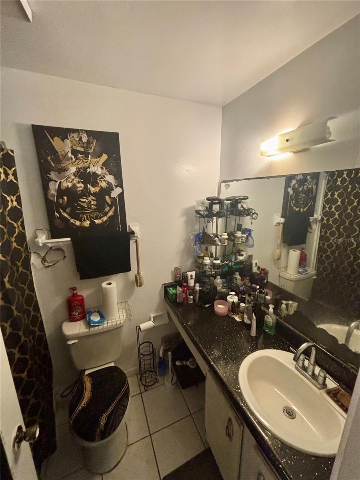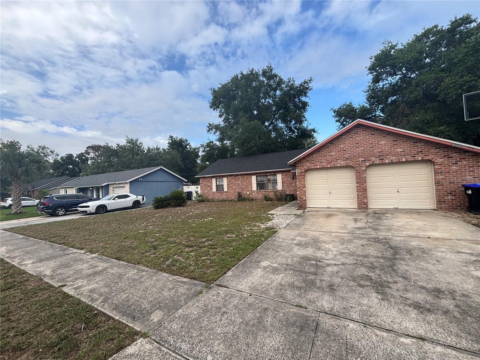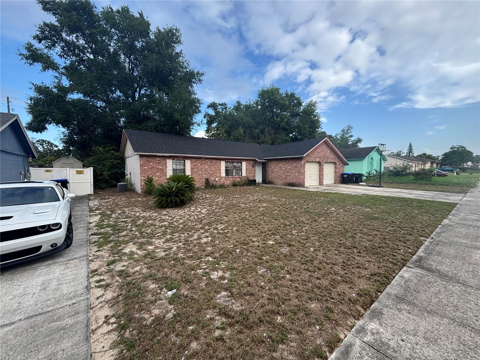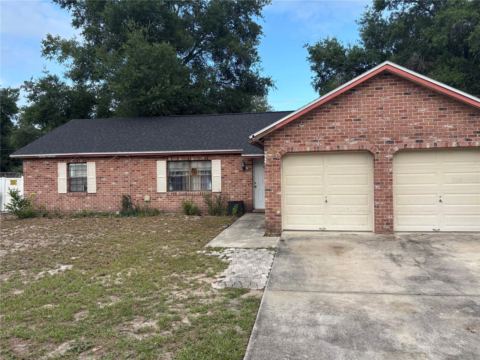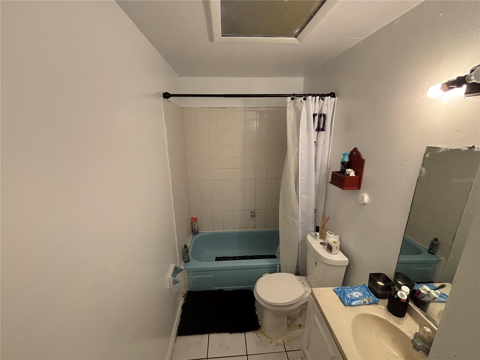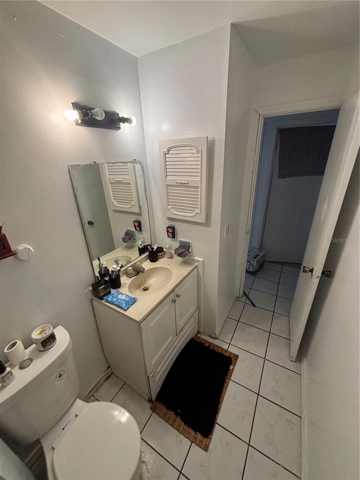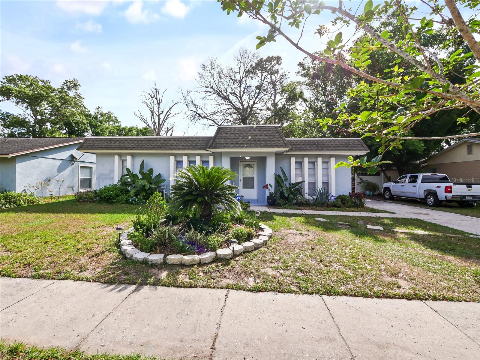4419 Centennial Drive, ORLANDO, FL 32808
Property Photos
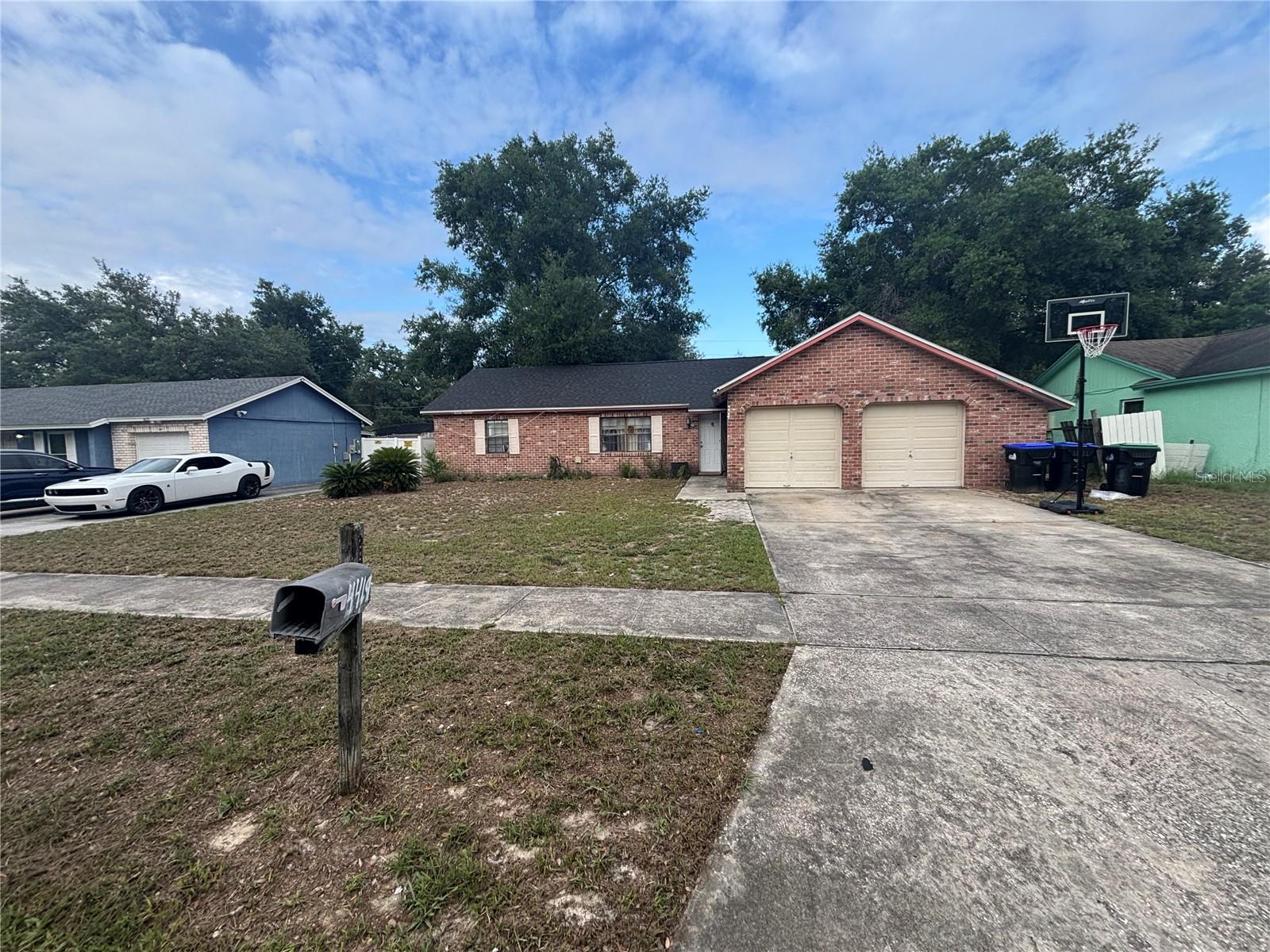
Would you like to sell your home before you purchase this one?
Priced at Only: $300,000
For more Information Call:
Address: 4419 Centennial Drive, ORLANDO, FL 32808
Property Location and Similar Properties
- MLS#: O6323828 ( Residential )
- Street Address: 4419 Centennial Drive
- Viewed: 19
- Price: $300,000
- Price sqft: $145
- Waterfront: No
- Year Built: 1979
- Bldg sqft: 2074
- Bedrooms: 3
- Total Baths: 2
- Full Baths: 2
- Garage / Parking Spaces: 2
- Days On Market: 19
- Additional Information
- Geolocation: 28.5971 / -81.4639
- County: ORANGE
- City: ORLANDO
- Zipcode: 32808
- Subdivision: Lake Sparling Heights
- Provided by: BORGES REAL ESTATE, LLC
- Contact: Elizabeth Borges
- 407-775-9805

- DMCA Notice
-
DescriptionWelcome to 4419 Centennial Dr Priced to Sell! This solid block, brick accented home is a great choice for first time buyers or investors. Sitting on nearly a acre with no HOA, low taxes, and not in a flood zone, it offers long term savings and peace of mind. Step inside to 3 bedrooms, 2 full baths, and over 1,300 sq ft of open living space. The kitchen is fully remodeled with extensive countertop space, ample pantry storage, and opens into spacious living and dining areas. The split floor plan offers privacy, while the ceramic tile flooring throughout makes maintenance easy. Enjoy indoor outdoor living with a 300+ sq ft screened porch and a large 2 car garage with laundry (washer and dryer included). Plenty of driveway space and curb appeal add extra value. Recent updates include a brand new roof, updated electric, and new A/C. Conveniently located in central Orlando near shopping, highways, and job centers. Move in ready and packed with valueschedule your showing today!
Payment Calculator
- Principal & Interest -
- Property Tax $
- Home Insurance $
- HOA Fees $
- Monthly -
Features
Building and Construction
- Covered Spaces: 0.00
- Exterior Features: Lighting, Private Mailbox, Rain Gutters, Sidewalk, Sliding Doors, Storage
- Fencing: Fenced
- Flooring: Ceramic Tile
- Living Area: 1310.00
- Roof: Shingle
Land Information
- Lot Features: Cleared, Paved
Garage and Parking
- Garage Spaces: 2.00
- Open Parking Spaces: 0.00
- Parking Features: Oversized
Eco-Communities
- Water Source: Public
Utilities
- Carport Spaces: 0.00
- Cooling: Central Air
- Heating: Central, Electric
- Sewer: Public Sewer
- Utilities: BB/HS Internet Available, Cable Available, Electricity Connected, Phone Available, Sewer Connected, Water Connected
Finance and Tax Information
- Home Owners Association Fee: 0.00
- Insurance Expense: 0.00
- Net Operating Income: 0.00
- Other Expense: 0.00
- Tax Year: 2024
Other Features
- Appliances: Dishwasher, Dryer, Microwave, Range, Refrigerator, Washer
- Country: US
- Furnished: Negotiable
- Interior Features: Eat-in Kitchen, High Ceilings, Open Floorplan, Split Bedroom, Window Treatments
- Legal Description: LAKE SPARLING HEIGHTS UNIT 2 6/100 LOT 31
- Levels: One
- Area Major: 32808 - Orlando/Pine Hills
- Occupant Type: Tenant
- Parcel Number: 28-22-01-4743-00-310
- Style: Ranch
- Views: 19
- Zoning Code: R-1A
Similar Properties
Nearby Subdivisions
Atriums At Silver Pines
Carmel Oaks Condo Ph 06
Clarion Oaks
Country Club Heights Add 01
Crystal Cove
Evans Village
Evergreen Park First Add
Forrest Park
Fox Briar
Frst Park
La Joya Cove
Lake Lawn Shores
Lake Lawne Shore
Lake Lawne Shores
Lake Lawne Shores Add 02
Lake Lawne Shores Add 03
Lake Lawne Shores Annex
Lake Sparling Heights
Langdale Woods
Londonderry Hills Sec 02
Meadowbrook Acres 1st Add
Mier Manor
Normandy Shores 1st Sec
Normandy Shores Sec 02
North Lawne Villas
North Pine Hills
Oaktree Village
Orange Land Gardens
Parkway Estates
Pine Hills Manor 05
Pine Hills Park Sub
Pine Hills Sub 10
Pine Hills Sub 11
Pine Hills Sub 2
Pine Hills Sub 4
Pine Hills Sub 6
Pine Hills Sub 7
Pine Hills Sub 8
Pine Ridge
Pine Ridge Estates
Regency Park
Ridge Manor
Ridge Manor First Add
Riviera Shores
Robinswood
Robinswood Heights
Robinswood Heights 6th Add
Robinswood Heights 8th Add
Robinswood Hills
Robinswood Sec 01
Robinswood Sec 05
Robinswood Sec 07
Rolling Woods
Rosemont Sec 04
Rosemont Sec 05
Rosemont Sec 11
Rosemont Sec 13
Rosemont Section Thirteen
San Jose Shores
Signal Hill Unit 02
Silver Pines Ph 01
Silver Pines Pointe Ph 01
Silver Star Terrace
Stuart Homes
Sylvan Hylands
Sylvan Hylands First Add
Westwood Heights
Westwood Heights 3rd Add
Whisper Ridge
Willows Sec 2
Windsong Estates

- One Click Broker
- 800.557.8193
- Toll Free: 800.557.8193
- billing@brokeridxsites.com



