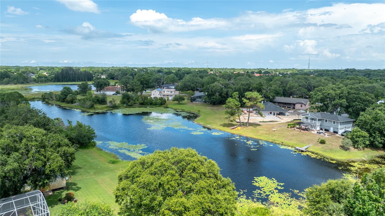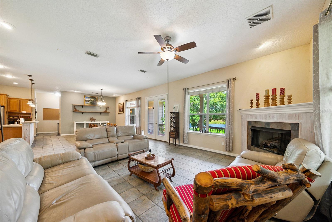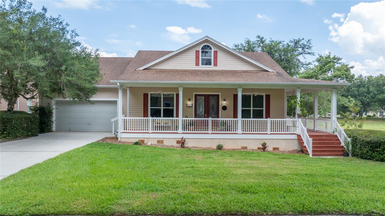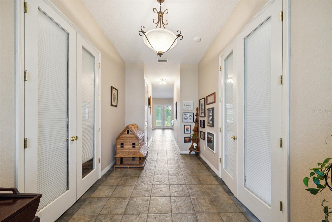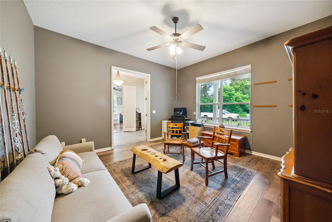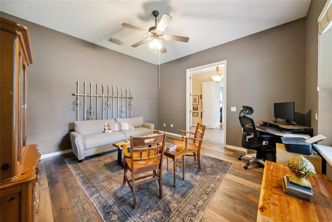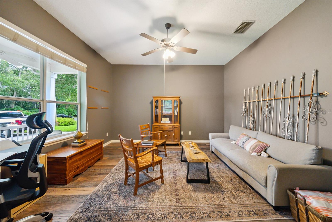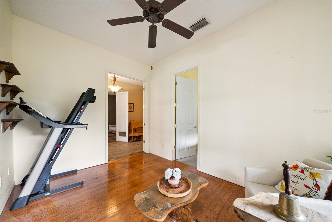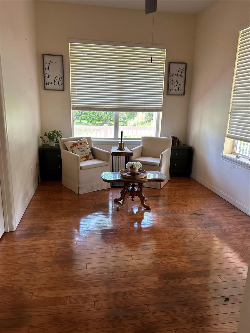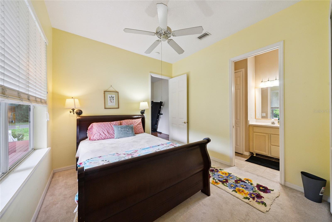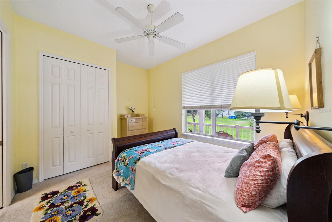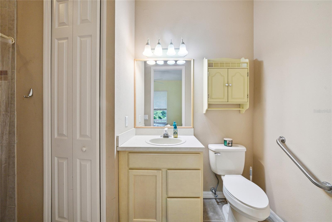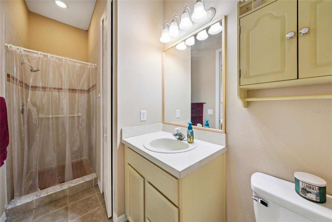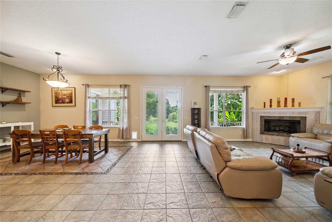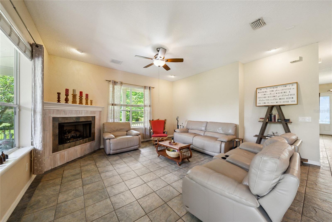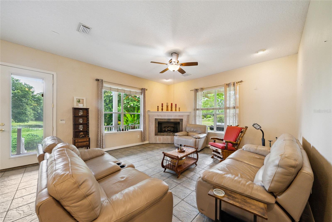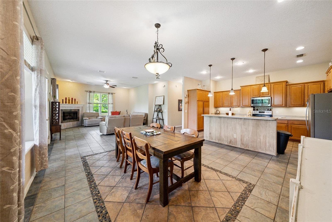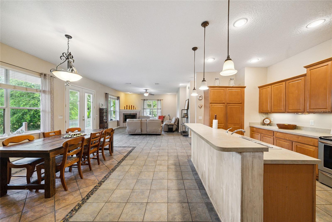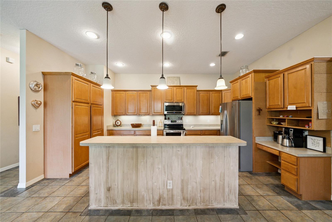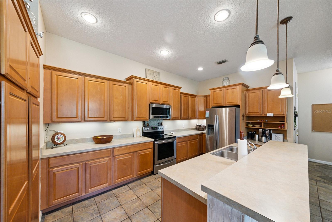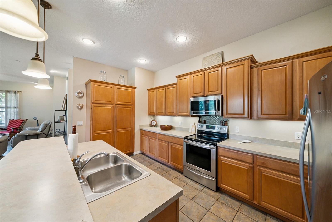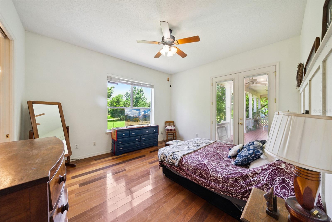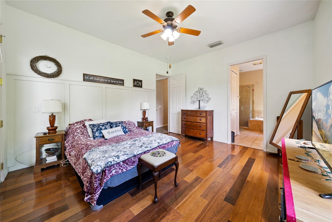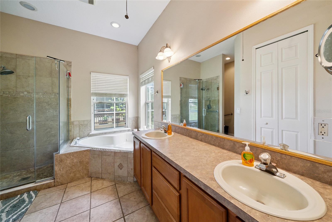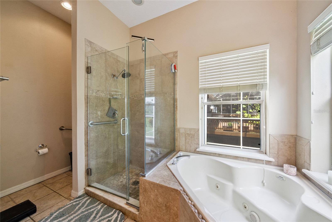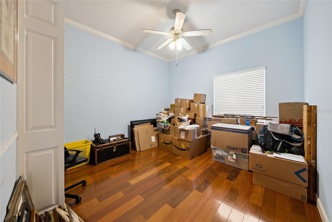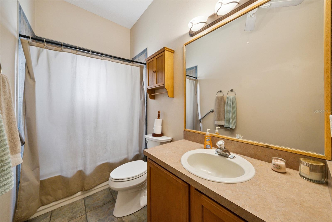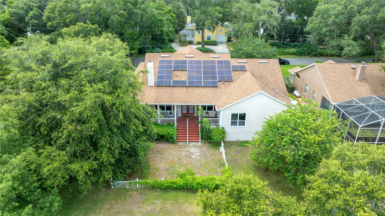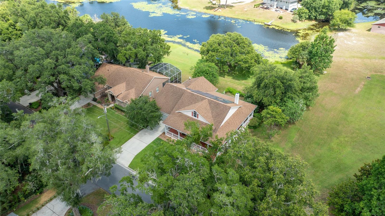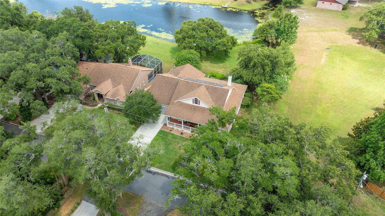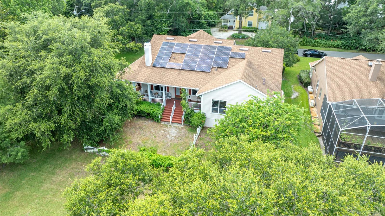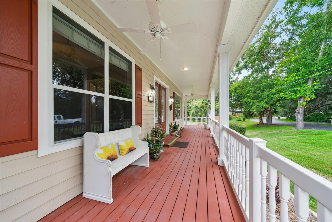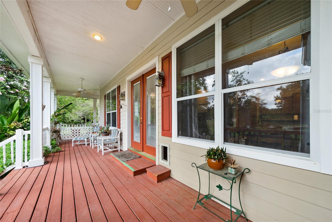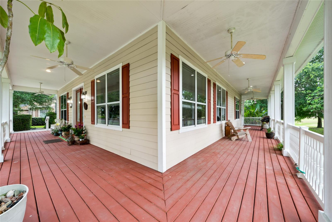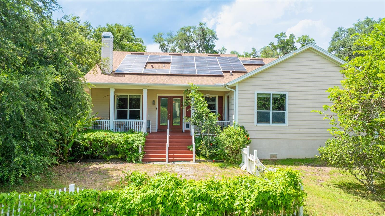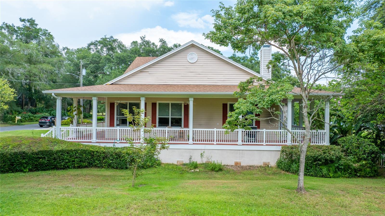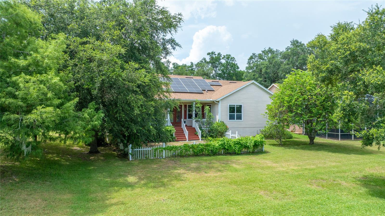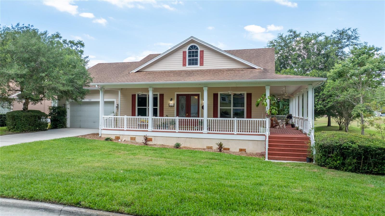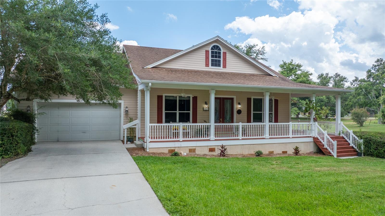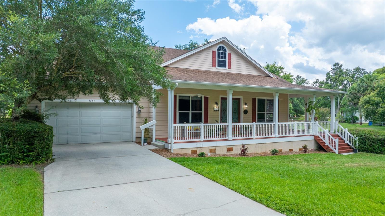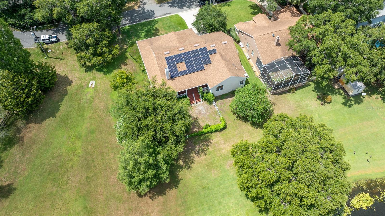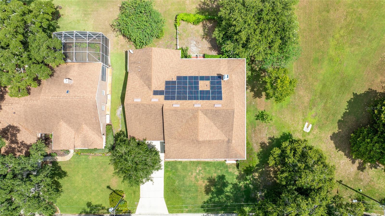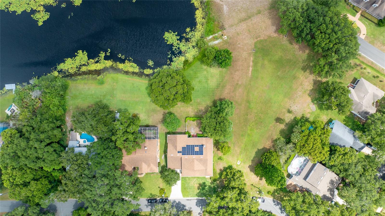1351 Canal Point Road, LONGWOOD, FL 32750
Property Photos
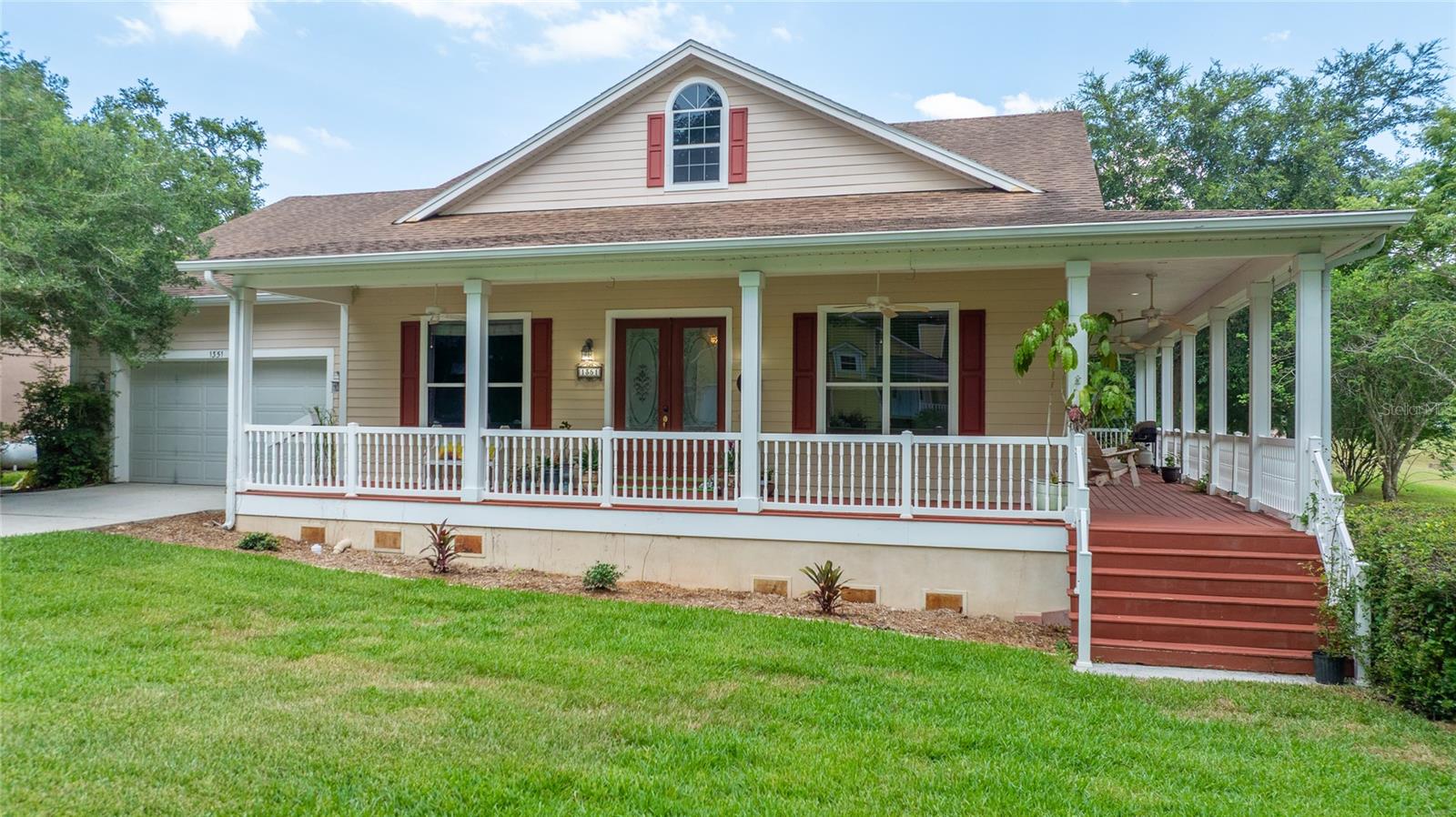
Would you like to sell your home before you purchase this one?
Priced at Only: $595,000
For more Information Call:
Address: 1351 Canal Point Road, LONGWOOD, FL 32750
Property Location and Similar Properties
- MLS#: O6323199 ( Residential )
- Street Address: 1351 Canal Point Road
- Viewed: 27
- Price: $595,000
- Price sqft: $156
- Waterfront: Yes
- Wateraccess: Yes
- Waterfront Type: Lake Front
- Year Built: 2002
- Bldg sqft: 3824
- Bedrooms: 4
- Total Baths: 3
- Full Baths: 3
- Garage / Parking Spaces: 2
- Days On Market: 68
- Additional Information
- Geolocation: 28.7253 / -81.3674
- County: SEMINOLE
- City: LONGWOOD
- Zipcode: 32750
- Subdivision: Myrtle Lake Hills
- Elementary School: Woodlands
- Middle School: Rock Lake
- High School: Lake Mary
- Provided by: LPT REALTY, LLC
- Contact: Leslie Kokontis
- 877-366-2213

- DMCA Notice
-
DescriptionRecent price adjustment ***lakeside living**come see this charming traditional 4 bedroom, 3 full bath **lakeview home that has a in law suite*** welcome to this beautifully crafted traditional style home featuring 4 spacious bedrooms and 3 full bathrooms. Situated on a scenic lakefront lot, this home offers breathtaking views, visible from the open concept living area through elegant french doors that lead to a large wrap around porchperfect for relaxing or entertaining. The interior combines comfort and functionality with tile flooring throughout the kitchen, living room, hallways, and all bathrooms, providing durability and easy maintenance. Three of the four bedrooms feature warm hardwood floors, adding a touch of classic charm. The heart of the home is a spacious, well equipped kitchen complete with a large center island, ample cabinetry, and plenty of prep spaceideal for home chefs and family gatherings. A cozy fireplace adds ambiance to the main living space, making it the perfect spot to unwind. This home also includes a private in law suite, complete with its own bathroom and a small denideal for guests, extended family, or a quiet home office. Additional features include a two car garage, generous storage, and a layout designed for modern living while embracing timeless, traditional style. Fully paid off solar panels with an average electric bill of just $40/month. Located in a top rated school district, ideal for growing families just minutes from the publix, and convenient to longwood, lake mary, and the seminole wekiva trail for outdoor adventures. Come experience your own personal oasis with a lakefront home in myrtle lake hillsschedule your private showing today!
Payment Calculator
- Principal & Interest -
- Property Tax $
- Home Insurance $
- HOA Fees $
- Monthly -
Features
Building and Construction
- Basement: Crawl Space
- Covered Spaces: 0.00
- Exterior Features: French Doors
- Fencing: Vinyl
- Flooring: Carpet, Tile, Wood
- Living Area: 2334.00
- Roof: Shingle
Land Information
- Lot Features: City Limits, Landscaped, Paved
School Information
- High School: Lake Mary High
- Middle School: Rock Lake Middle
- School Elementary: Woodlands Elementary
Garage and Parking
- Garage Spaces: 2.00
- Open Parking Spaces: 0.00
Eco-Communities
- Water Source: Public
Utilities
- Carport Spaces: 0.00
- Cooling: Central Air
- Heating: Central
- Pets Allowed: Cats OK, Dogs OK
- Sewer: Septic Tank
- Utilities: Electricity Connected, Public
Finance and Tax Information
- Home Owners Association Fee: 100.00
- Insurance Expense: 0.00
- Net Operating Income: 0.00
- Other Expense: 0.00
- Tax Year: 2024
Other Features
- Accessibility Features: Accessible Bedroom, Accessible Closets
- Appliances: Cooktop, Dishwasher, Disposal, Dryer, Freezer, Ice Maker, Microwave, Range, Refrigerator, Washer
- Country: US
- Furnished: Unfurnished
- Interior Features: Ceiling Fans(s), High Ceilings, Kitchen/Family Room Combo, Living Room/Dining Room Combo, Open Floorplan, Primary Bedroom Main Floor, Window Treatments
- Legal Description: Lot 76 Myrtle Lake Hills PB 13 PGS 7-9
- Levels: One
- Area Major: 32750 - Longwood East
- Occupant Type: Owner
- Parcel Number: 25 20 29 501 0000 0760
- Possession: Close Of Escrow
- Style: Traditional
- View: Trees/Woods, Water
- Views: 27
- Zoning Code: BFE
Nearby Subdivisions
Bay Lagoon
Bay Lagoon Unit 2
Bay Meadow Farms
Country Club Heights
Devonshire
Entzmingers Add 1
Greenwood Estates
Hidden Oak Estates
Highland Hills 1st Rep
Landings The
Longdale First Add
Longwood
Longwood Club
Longwood Green Hills
Longwood North
Longwood Park
Longwood Plantation
Myrtle Lake Hills
None
North Cove
Oakmont Reserve
Oakmont Reserve Ph 2
Other
Rangeline Woods
Sanlando Spgs
Sanlando Springs
Shadow Hill
Sky Lark
Sky Lark Sub
Sleepy Hollow 1st Add
The Landings
West Wildmere
Wildmere
Wildmere Manor
Wildmere Ph 1
Windtree West
Woodlands Sec 4
Woodlands Sec 5

- One Click Broker
- 800.557.8193
- Toll Free: 800.557.8193
- billing@brokeridxsites.com



