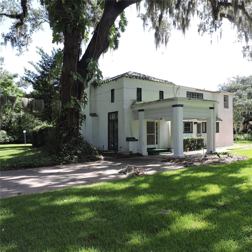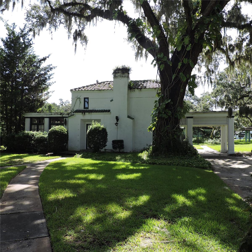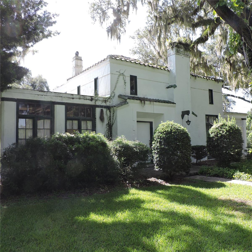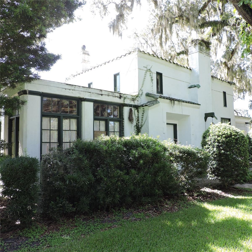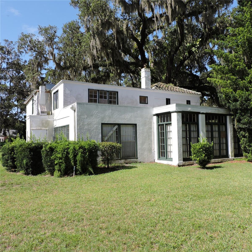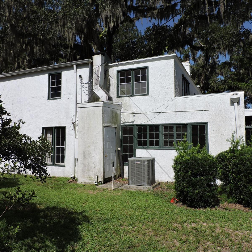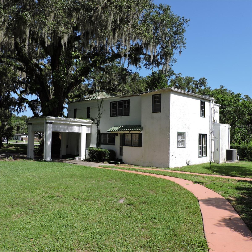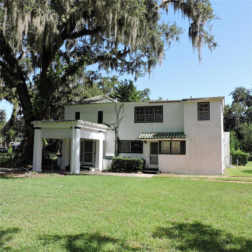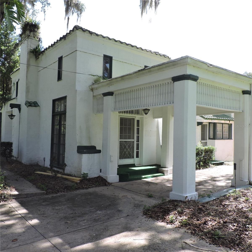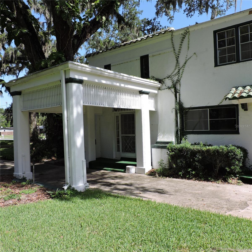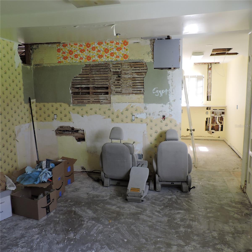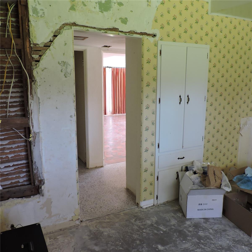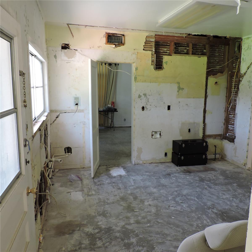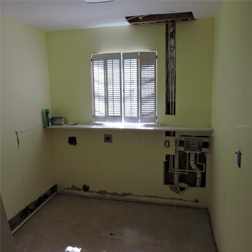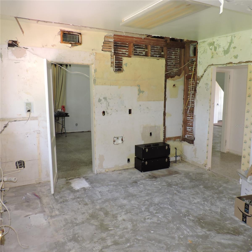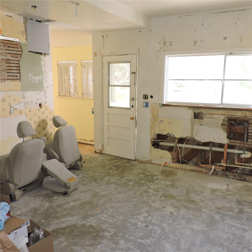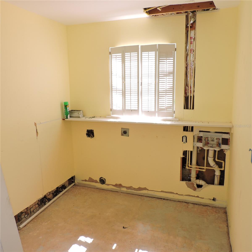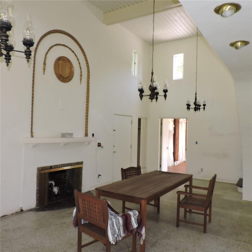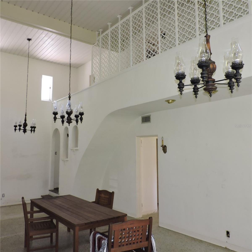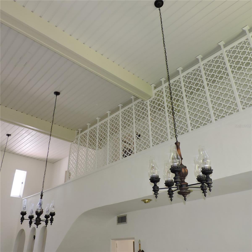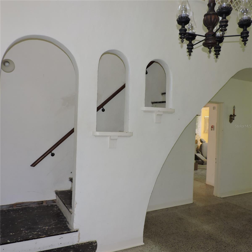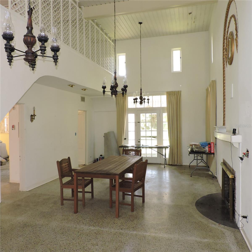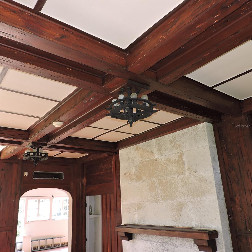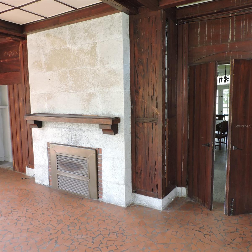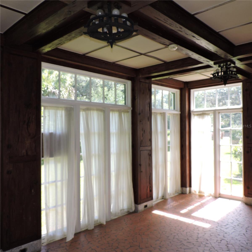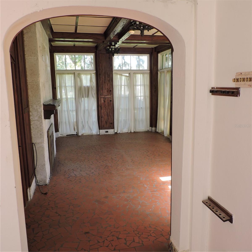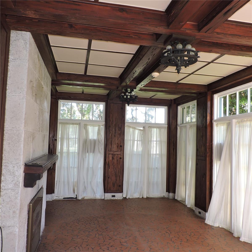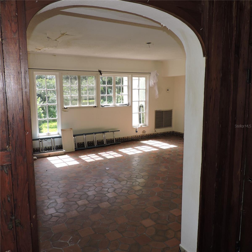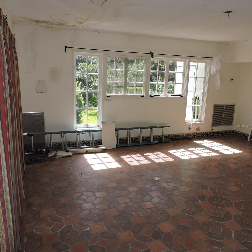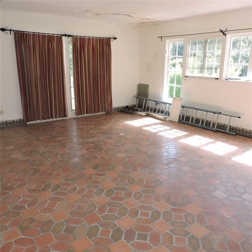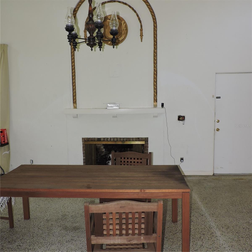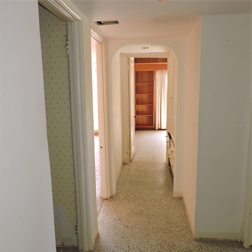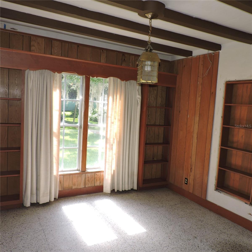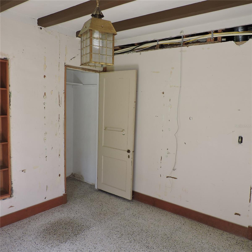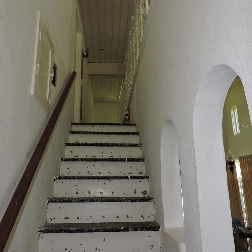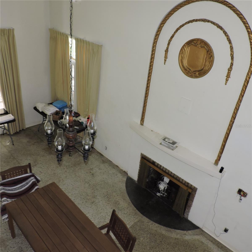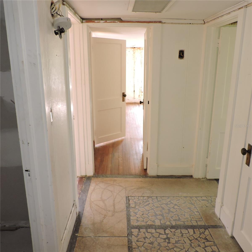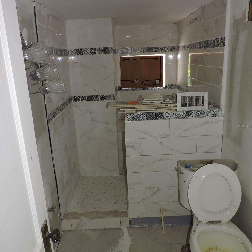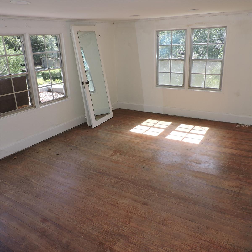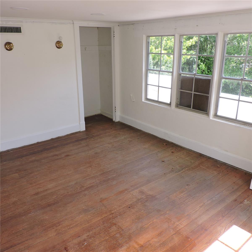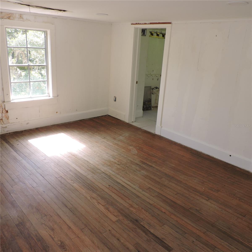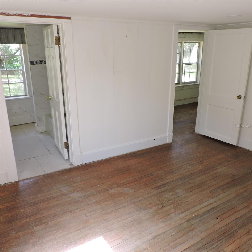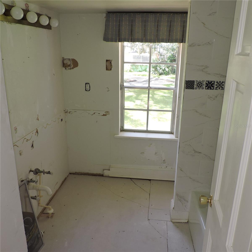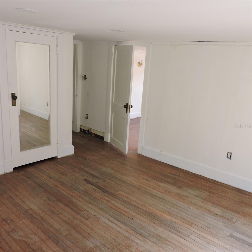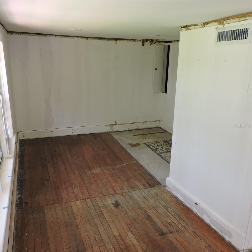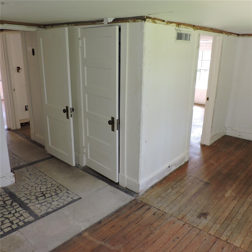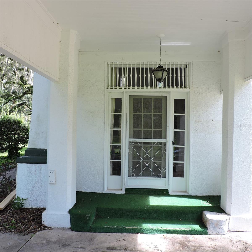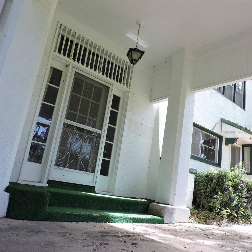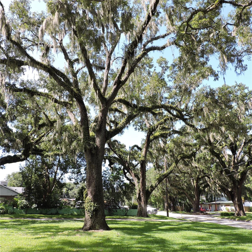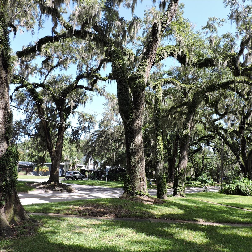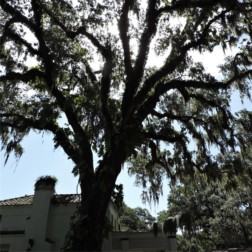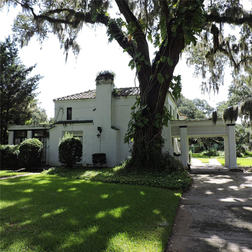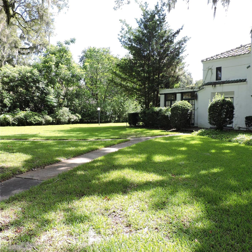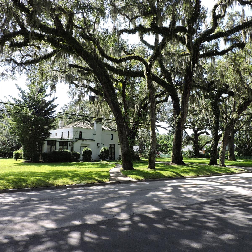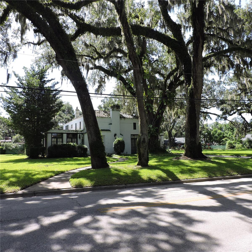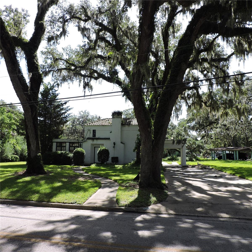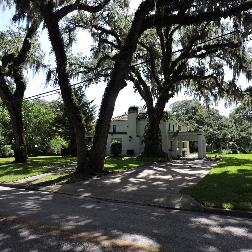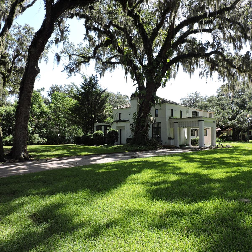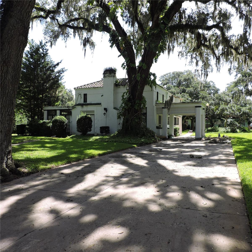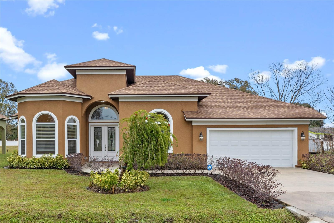2041 Mellonville Avenue, SANFORD, FL 32771
Property Photos
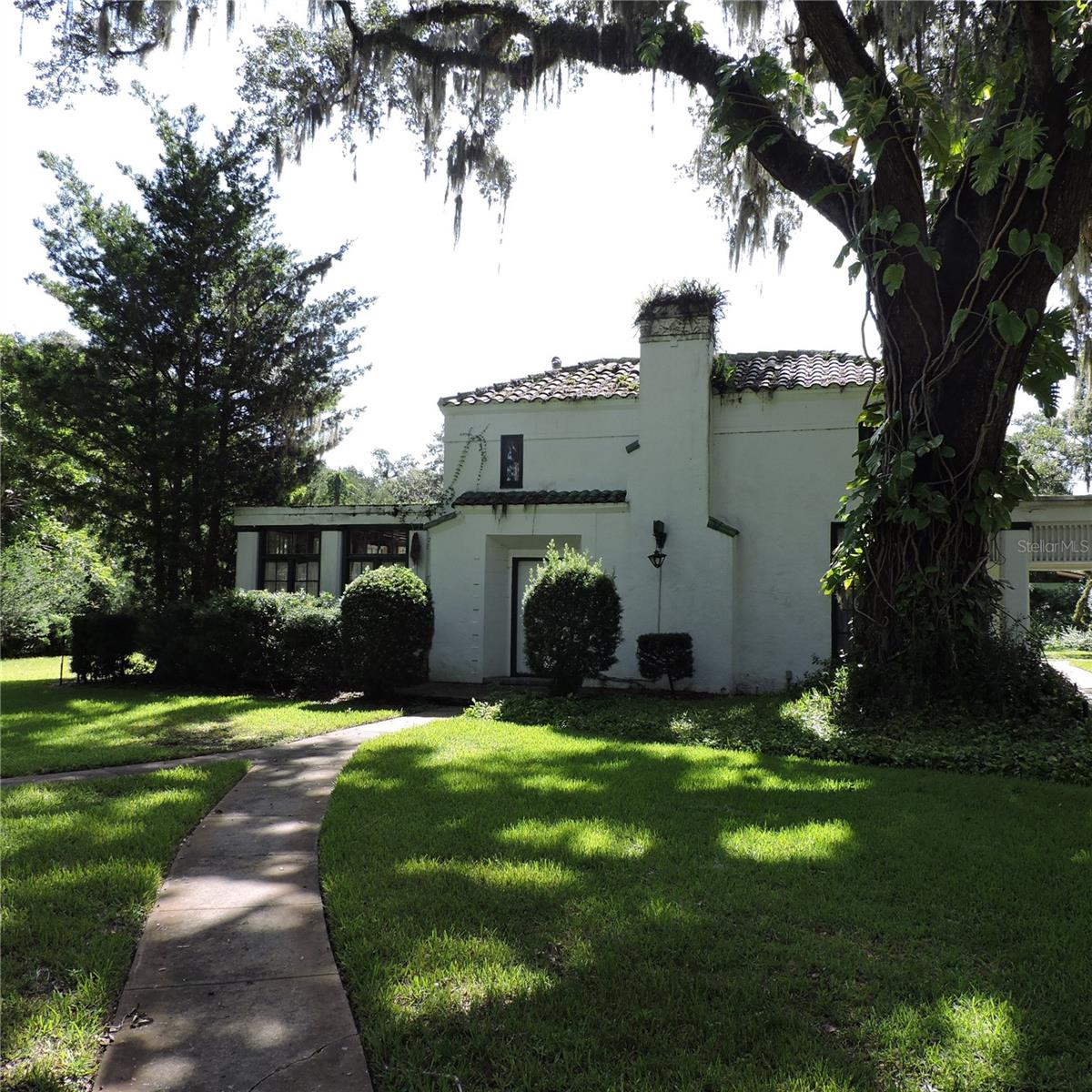
Would you like to sell your home before you purchase this one?
Priced at Only: $420,000
For more Information Call:
Address: 2041 Mellonville Avenue, SANFORD, FL 32771
Property Location and Similar Properties
- MLS#: O6323051 ( Residential )
- Street Address: 2041 Mellonville Avenue
- Viewed: 89
- Price: $420,000
- Price sqft: $139
- Waterfront: No
- Year Built: 1928
- Bldg sqft: 3021
- Bedrooms: 4
- Total Baths: 3
- Full Baths: 2
- 1/2 Baths: 1
- Garage / Parking Spaces: 1
- Days On Market: 163
- Additional Information
- Geolocation: 28.7924 / -81.2561
- County: SEMINOLE
- City: SANFORD
- Zipcode: 32771
- Subdivision: Belair Sanford
- Provided by: UNITED REAL ESTATE PREFERRED
- Contact: Michael Wood
- 407-243-8840

- DMCA Notice
-
DescriptionThis historic home built in 1928 was once the guest house which sat on the larger estate owned by American food industry magnate, investor and philanthropist Jeno Paulucci. The beautiful large lot is surrounded by towering majestic oak trees. This is a blank slate waiting for the right buyers wanting to restore a property with local history. It has 4 bedrooms, 2 1/2 bath & 2784 square feet of unique features.
Payment Calculator
- Principal & Interest -
- Property Tax $
- Home Insurance $
- HOA Fees $
- Monthly -
Features
Building and Construction
- Covered Spaces: 0.00
- Exterior Features: Sidewalk
- Flooring: Ceramic Tile, Terrazzo, Wood
- Living Area: 2793.00
- Roof: Membrane, Tile
Garage and Parking
- Garage Spaces: 0.00
- Open Parking Spaces: 0.00
Eco-Communities
- Water Source: None
Utilities
- Carport Spaces: 1.00
- Cooling: Central Air
- Heating: Heat Pump
- Sewer: Private Sewer
- Utilities: BB/HS Internet Available, Cable Available, Electricity Connected
Finance and Tax Information
- Home Owners Association Fee: 0.00
- Insurance Expense: 0.00
- Net Operating Income: 0.00
- Other Expense: 0.00
- Tax Year: 2024
Other Features
- Appliances: None
- Country: US
- Interior Features: Built-in Features, Cathedral Ceiling(s), High Ceilings
- Legal Description: PT OF LOTS 10 11 & 12 DESC AS BEG NW COR LOT 10 RUN N 89 DEG 45 MIN 53 SEC E 112.04 FT S 00 DEG 12 MIN 01 SEC E 132.31 FT S 89 DEG 46 MIN 33 SEC W 124.35 FT N 05 DEG 07 MIN 07 SEC E 132.86 FT TO BEG BLK 8 BEL-AIR PB 3 PG 79 & 79A
- Levels: Two
- Area Major: 32771 - Sanford/Lake Forest
- Occupant Type: Vacant
- Parcel Number: 31-19-31-504-0800-0100
- Views: 89
- Zoning Code: SR1AA
Similar Properties
Nearby Subdivisions
246741
Academy Manor
Bartrams Landing At St Johns
Belair Sanford
Brynwood
Buckingham Estates
Buckingham Estates Ph 3 4
Bungalow City
Cates Add
Celery Estates North
Celery Key
Celery Lakes Ph 1
Celery Lakes Ph 2
Celery Oaks
Celery Oaks Sub
City Of Sanford
Country Club Manor
Country Club Park
Country Club Park Ph 2
De Forests Add
Dixie Terrace
Dreamwold 3rd Sec
Eastgrove
Estates At Rivercrest
Estates At Wekiva Park
Estuary At St Johns
Fellowship Add
Fla Land Colonization Cos Add
Forest Glen Sub
Fort Mellon 2nd Sec
Franklin Terrace
Ft Mellon
Garners Add To Markham Park He
Goldsboro Community
Grove Manors
Highland Park
Highland Park Rep Of Por Of Bl
Holden Real Estate Companys Ad
Idyllwilde Of Loch Arbor Rep
Kays Landing Ph 2
Kerseys Add To Midway
Lake Forest Sec 14
Lake Forest Sec 1
Lake Markham Estates
Lake Markham Landings
Lake Markham Preserve
Landings At Riverbend
Lockharts Sub
Markham Forest
Markham Park Heights
Matera
Mayfair
Mayfair Oaks
Midway
Monterey Oaks Ph 1 A Rep
Monterey Oaks Ph 2 Rep
None
Not On The List
Oaks Of Sanford
Oregon Trace
Other
Packards 1st Add To Midway
Palm Point
Palm Terrace
Partins Sub Of Lt 27
Pearl Lake Estates
Pine Level
Pinehurst
Preserve At Astor Farms
Preserve At Astor Farms Ph 3
Preserve At Lake Monroe
Retreat At Wekiva Ph 2
River Crest
River Crest Ph 1
Riverbend
Riverbend At Cameron Heights
Riverbend At Cameron Heights P
Riverside Oaks
Riverside Oaks Ph 2
Riverside Reserve
Robinsons Survey Of An Add To
Rose Court
Rosecrest
Roseland Park
San Lanta 2nd Sec
Sanford Farms
Sanford Heights
Sanford Terrace
Sanford Town Of
Seminole Estates
Silverleaf
Sipes Fehr
Smiths M M 2nd Sub B1 P101
Smiths M M 2nd Subd B1 P101
South Sanford
St Johns River Estates
Sylva Glade
Sylvan Estates
Sylvan Lake 1st Add
Tall Trees
The Glades On Sylvan Lake Ph 2
Thomas Add To Midway
Thornbrooke Ph 4
Traditions At White Cedar
Venetian Bay
Washington Oaks Sec 2
Wm Clarks Sub
Woodsong
Wynnewood
Yankee Lake Subd

- One Click Broker
- 800.557.8193
- Toll Free: 800.557.8193
- billing@brokeridxsites.com



