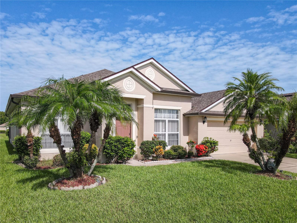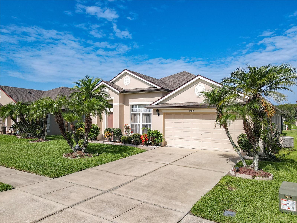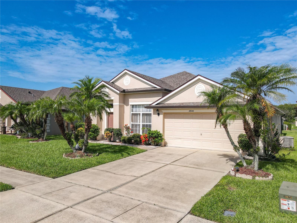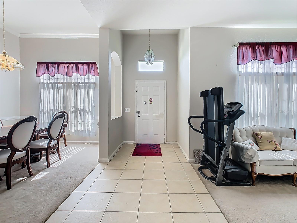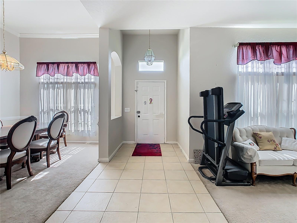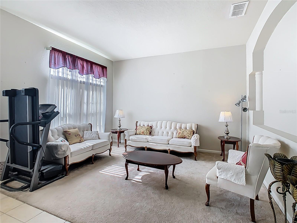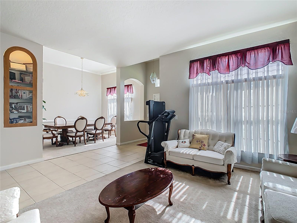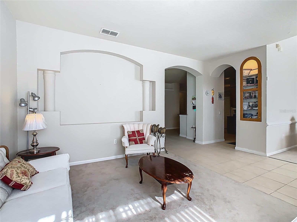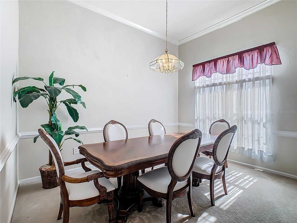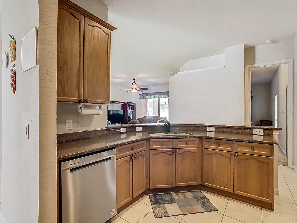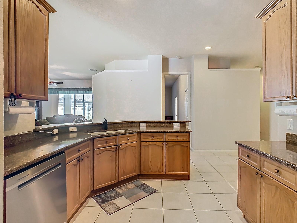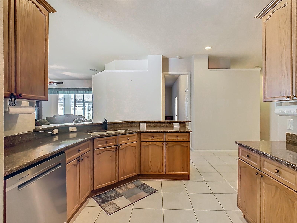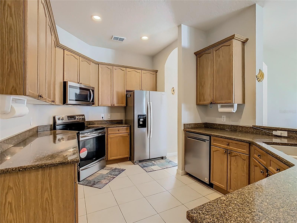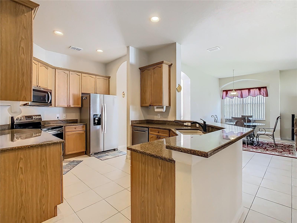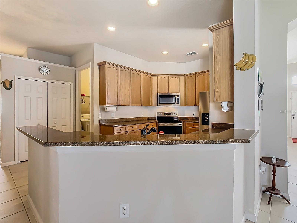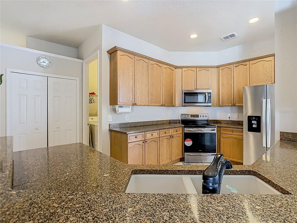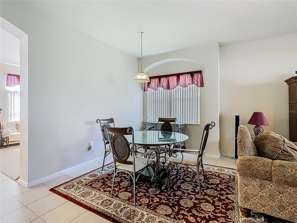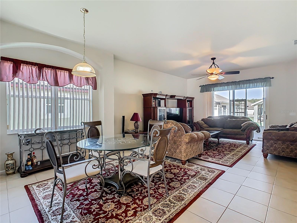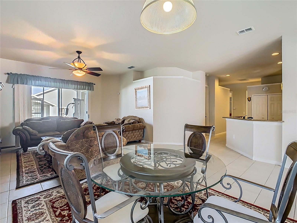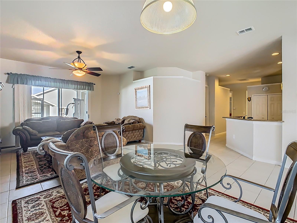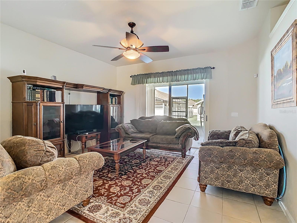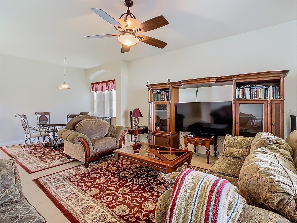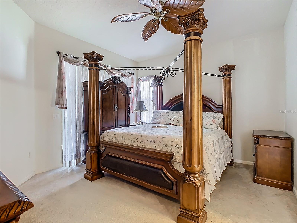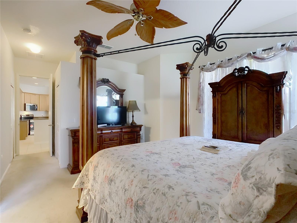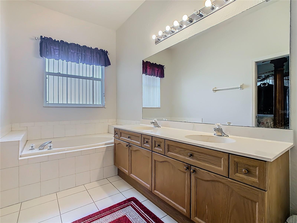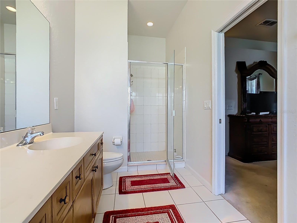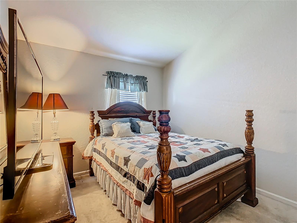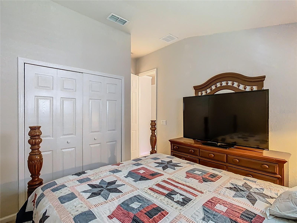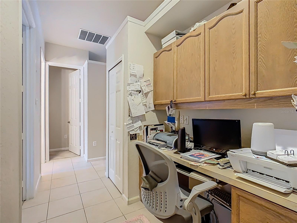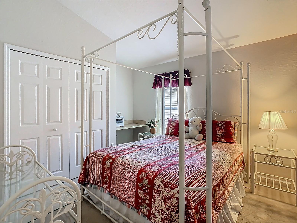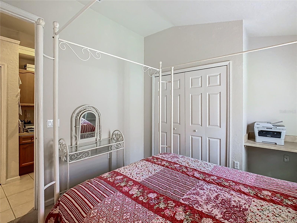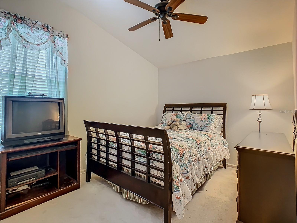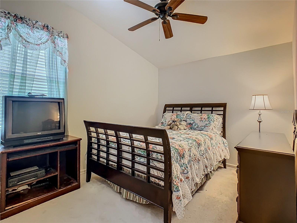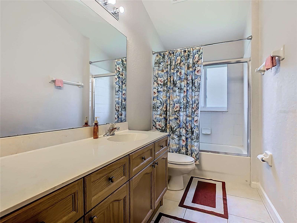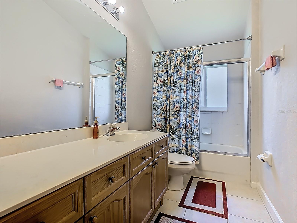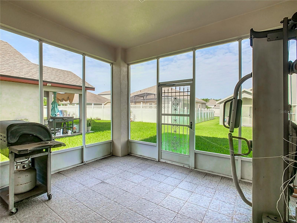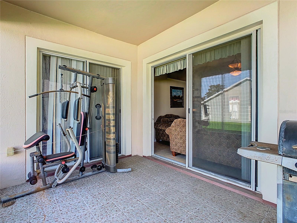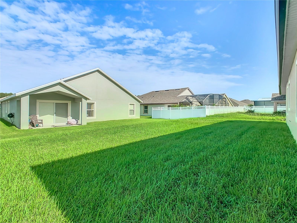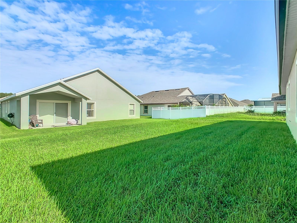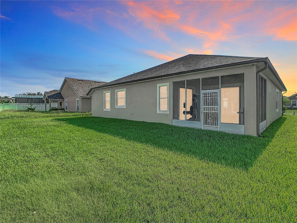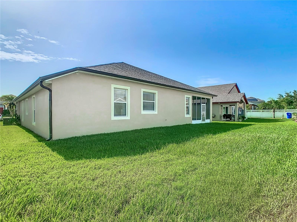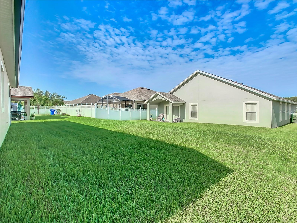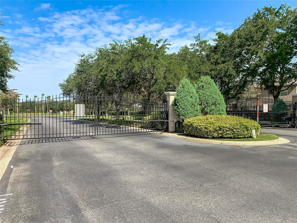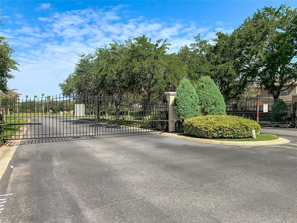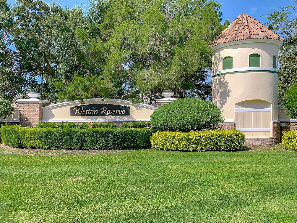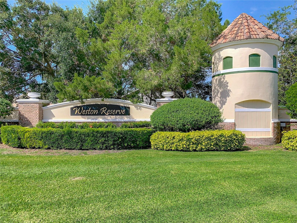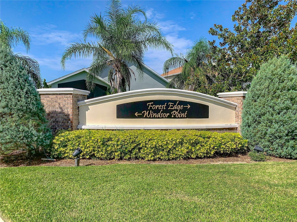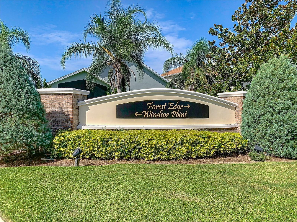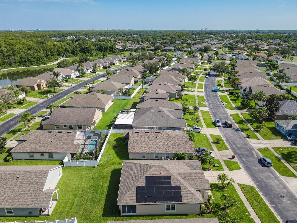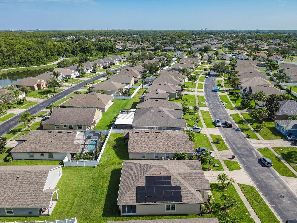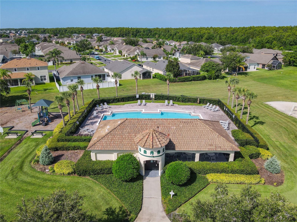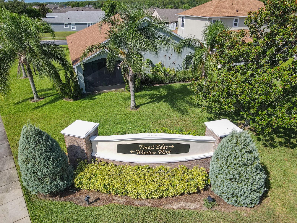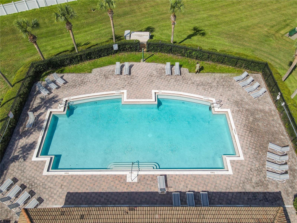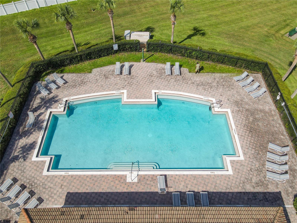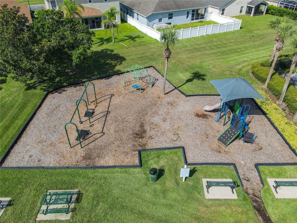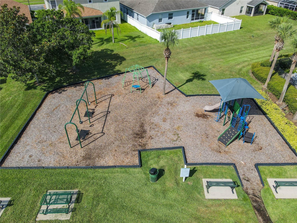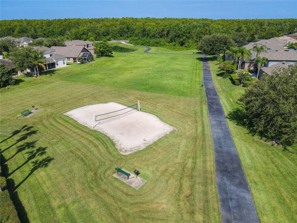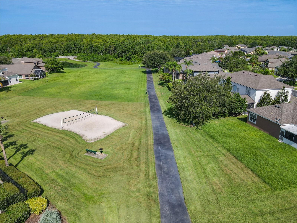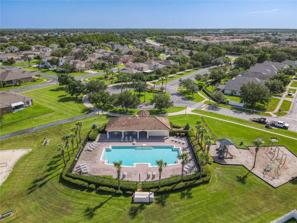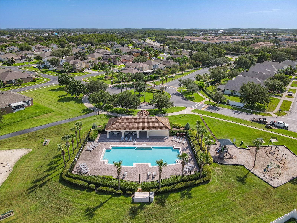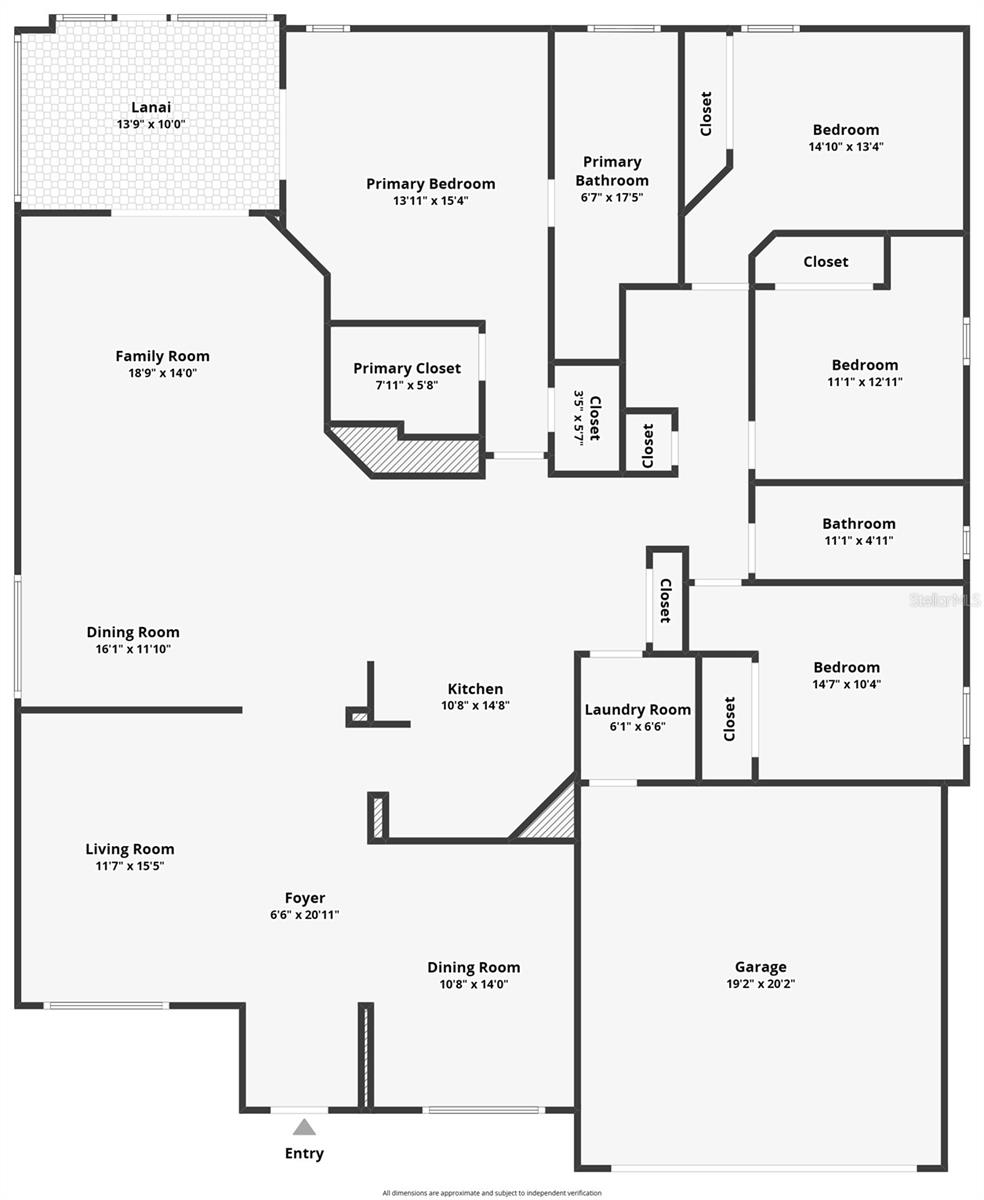2920 River Birch Drive, KISSIMMEE, FL 34741
Property Photos
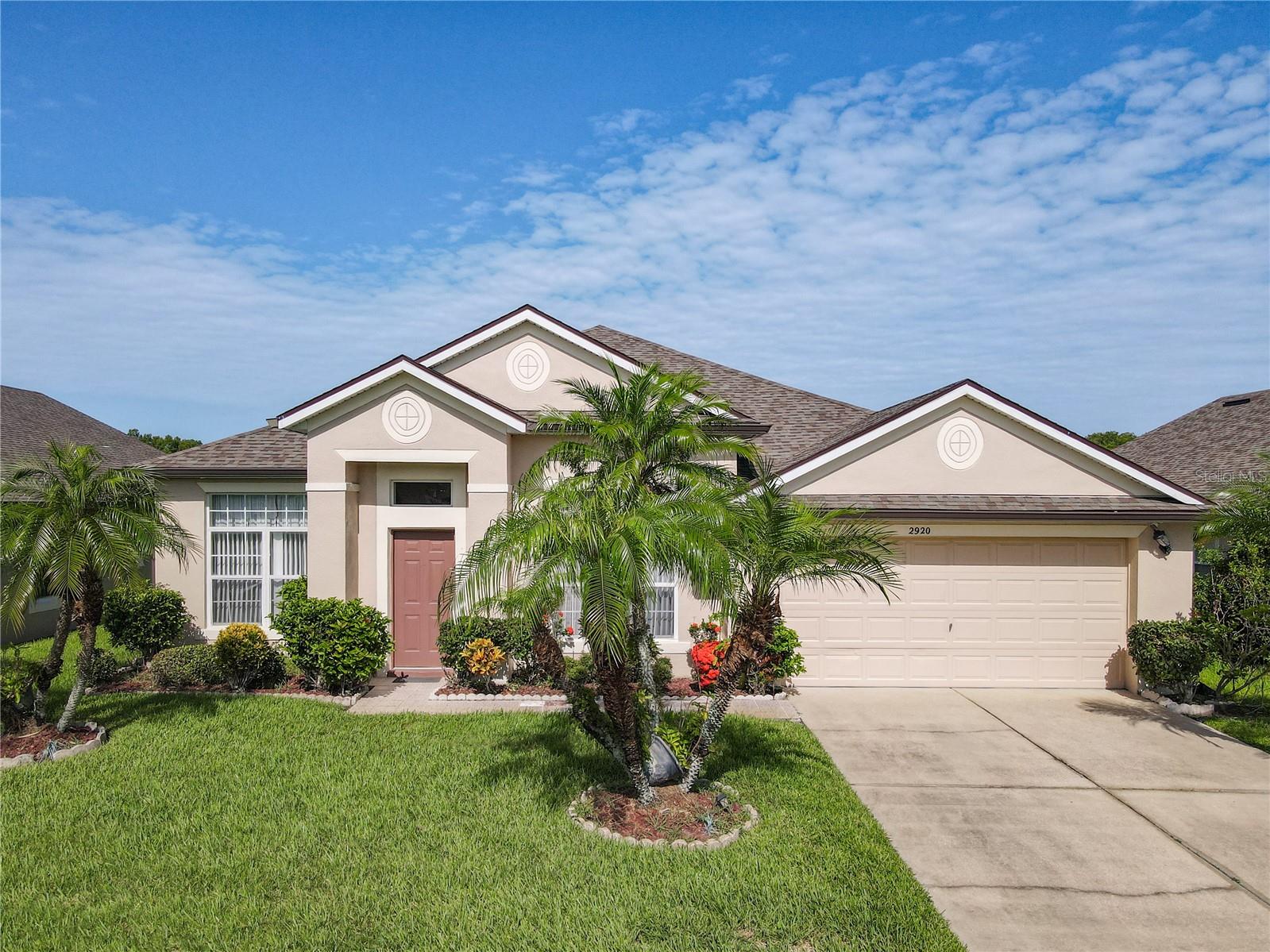
Would you like to sell your home before you purchase this one?
Priced at Only: $444,900
For more Information Call:
Address: 2920 River Birch Drive, KISSIMMEE, FL 34741
Property Location and Similar Properties
- MLS#: O6322704 ( Residential )
- Street Address: 2920 River Birch Drive
- Viewed: 15
- Price: $444,900
- Price sqft: $155
- Waterfront: No
- Year Built: 2004
- Bldg sqft: 2876
- Bedrooms: 4
- Total Baths: 2
- Full Baths: 2
- Garage / Parking Spaces: 2
- Days On Market: 22
- Additional Information
- Geolocation: 28.3345 / -81.4413
- County: OSCEOLA
- City: KISSIMMEE
- Zipcode: 34741
- Subdivision: Forest Edge Ph 2
- Elementary School: Floral Ridge Elementary
- Middle School: Kissimmee Middle
- High School: Osceola High School
- Provided by: HOMESTEAD REALTY INC
- Contact: Michael Joynt
- 407-367-4201

- DMCA Notice
-
DescriptionWelcome to Weston Reserve a community where charm meets convenience. This exceptional 4 bedroom, 2 bath home awaits you. From the moment you arrive, the curb appeal and elegant setting confirm you've found something truly special. Step inside through the grand entrance and notice the seamless tile flooring throughout. To your right, a formal dining room adorned with crown and chair rail moldings offers the perfect space for memorable gatherings. To your left, the formal living room provides abundant spaceideal for a baby grand piano or sophisticated lounge area. The foyer leads into a generous kitchen with granite countertops, 42 upper cabinets, and a spacious breakfast barperfect for casual meals or entertaining. Adjacent to the kitchen is a cozy dinette overlooking a large family room. Sliding glass doors open to your screened in patio, creating an effortless indoor outdoor lifestyle. The expansive primary suite features a walk in closet and a luxurious bath with dual sinks, a garden tub, and a separate walk in shower. Three additional bedrooms are equally spacious and share a well appointed full bathroom. The laundry room, complete with washer & dryer, and a built in sink, connects to the 2 car garage with automatic opener. Theres also a dedicated office space with a built in desk and cabinetry, offering a quiet retreat area for working from home or managing daily tasks. ?? Energy efficient living comes standardwith solar panels installed in 2022, a new roof, newer appliances, updated A/C, and water heater, all designed to keep utility costs low and comfort high. ? The Weston Reserve community is a gated oasis, offering lush amenities including a sparkling pool, scenic parks, playgrounds, and miles of trails for jogging and biking. ??Located minutes from premier shopping, dining, theaters, schools, major highways, theme parks, and airportsthis home places you at the center of it all. Dont miss outschedule your personal tour today and discover why Weston Reserve is the perfect place to call home.
Payment Calculator
- Principal & Interest -
- Property Tax $
- Home Insurance $
- HOA Fees $
- Monthly -
Features
Building and Construction
- Builder Name: ICI Homes
- Covered Spaces: 0.00
- Exterior Features: Lighting, Other, Rain Gutters, Sidewalk, Sliding Doors
- Flooring: Carpet, Ceramic Tile, Tile
- Living Area: 2298.00
- Roof: Other, Shingle
Property Information
- Property Condition: Completed
Land Information
- Lot Features: In County, Landscaped, Level, Sidewalk, Sloped, Paved, Private
School Information
- High School: Osceola High School
- Middle School: Kissimmee Middle
- School Elementary: Floral Ridge Elementary
Garage and Parking
- Garage Spaces: 2.00
- Open Parking Spaces: 0.00
- Parking Features: Driveway, Garage Door Opener, Ground Level, On Street
Eco-Communities
- Green Energy Efficient: Appliances, HVAC, Thermostat
- Water Source: Public
Utilities
- Carport Spaces: 0.00
- Cooling: Central Air
- Heating: Central, Electric, Solar
- Pets Allowed: Cats OK, Dogs OK, Yes
- Sewer: Public Sewer
- Utilities: BB/HS Internet Available, Cable Available, Cable Connected, Electricity Connected, Fiber Optics, Fire Hydrant, Public, Sewer Connected, Underground Utilities, Water Connected
Amenities
- Association Amenities: Clubhouse, Fence Restrictions, Other, Park, Playground, Pool, Trail(s)
Finance and Tax Information
- Home Owners Association Fee Includes: Pool, Maintenance Grounds, Other, Private Road, Recreational Facilities
- Home Owners Association Fee: 219.00
- Insurance Expense: 0.00
- Net Operating Income: 0.00
- Other Expense: 0.00
- Tax Year: 2023
Other Features
- Appliances: Dishwasher, Disposal, Dryer, Electric Water Heater, Microwave, Range, Refrigerator, Washer
- Association Name: Towers Property Management
- Association Phone: 407-730-9872
- Country: US
- Furnished: Negotiable
- Interior Features: Built-in Features, Ceiling Fans(s), Chair Rail, Eat-in Kitchen, Kitchen/Family Room Combo, Open Floorplan, Other, Primary Bedroom Main Floor, Solid Surface Counters, Stone Counters, Thermostat, Walk-In Closet(s), Window Treatments
- Legal Description: FOREST EDGE PHASE 2 PB 14 PGS 43-44 LOT 50 05, 06-25-29
- Levels: One
- Area Major: 34741 - Kissimmee (Downtown East)
- Occupant Type: Owner
- Parcel Number: 05-25-29-2378-0001-0500
- Possession: Close Of Escrow, Negotiable
- Style: Contemporary, Florida
- Views: 15
- Zoning Code: KRPU
Nearby Subdivisions
Avilla
Canterbury Terrace
Cranes Cove Ph 2
Crestwood
Cypress Reserve Ph 02
Cypress Reserve Ph 1
Cypress Reserve Ph 2
Delkay Park
E B Waters Add
Enclave At Tapestry Ph 1
Enclavetapestry Ph 2
Estancia
Fairlawn
Forest Edge
Forest Edge Ph 2
Golfside
Hawks Nest
Herons Landing
Holtens Add
Korys Place
Nicks Lawsons Add
Orange Gardens Sec 2
Orange Gardens Sec 4
Plantation
Preserve At Tapestry Ph 1
Preserve At Tapestry Ph 2
Preserve At Tapestry Ph 3 4
Preserve At Tapestry Ph 3 & 4
Renee Terrace Sec 2
Sonoma Resort At Tapestry Ph 1
Sonoma Resort At Tapestry Ph 2
Sonoma Restapestry Ph 1
Sonoma Restapestryph 1
Sterling Park At Stonefield
Tapestry
Tapestry Ph 2
Tapestry Ph 3
Tapestry Ph 4
Tapestry Ph 5
Trail Add 1
Tropical Park
Windsor Point Ph 2
Woodall Doyle

- One Click Broker
- 800.557.8193
- Toll Free: 800.557.8193
- billing@brokeridxsites.com



