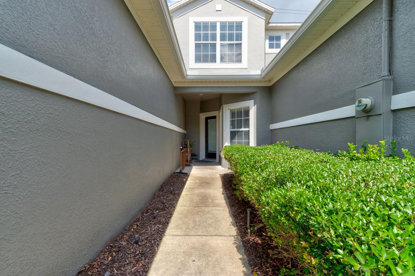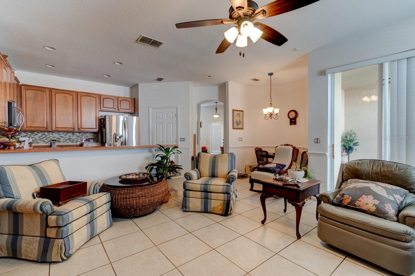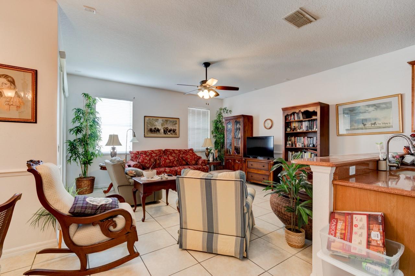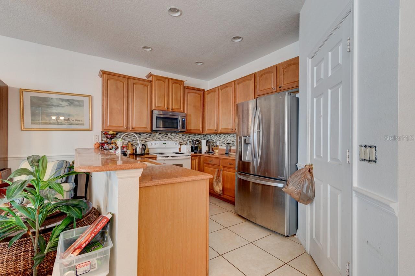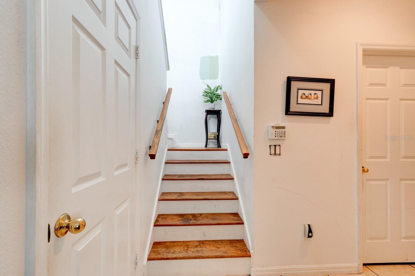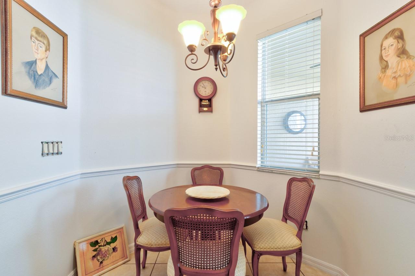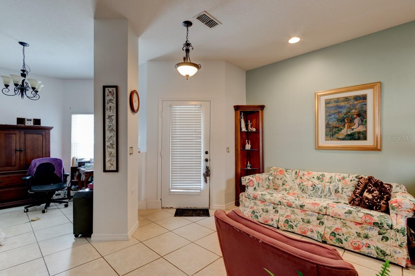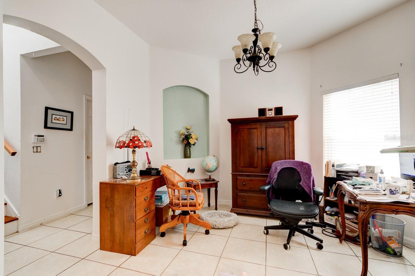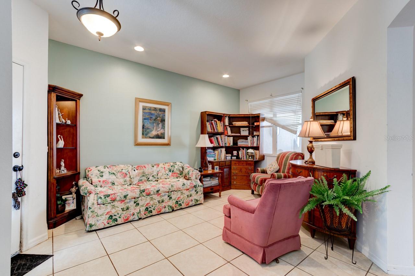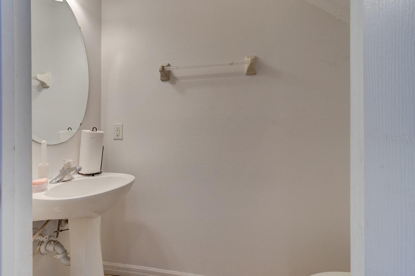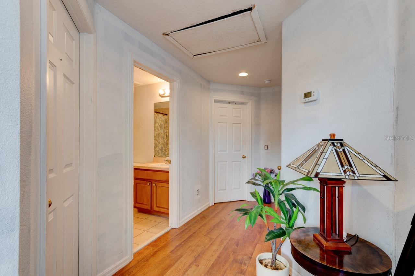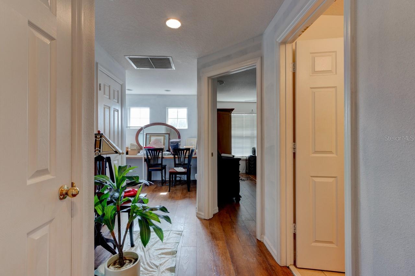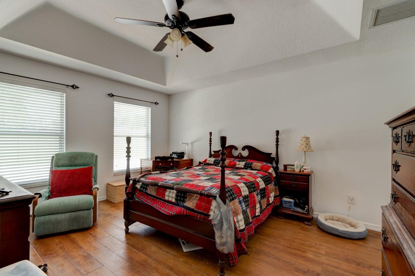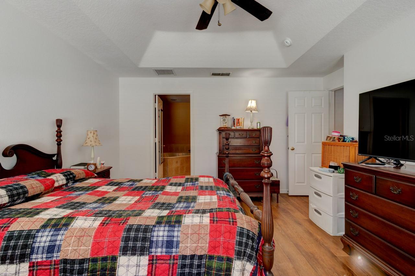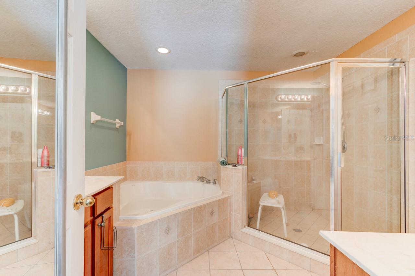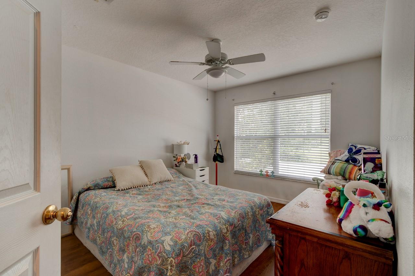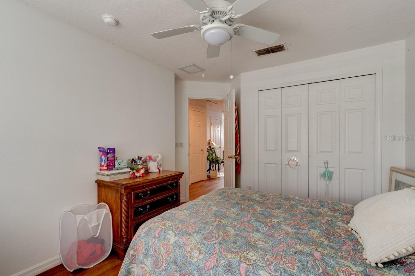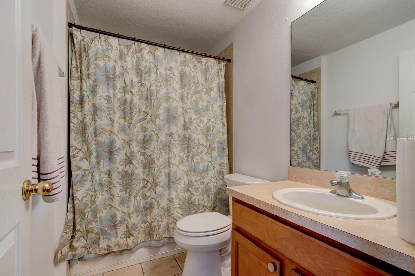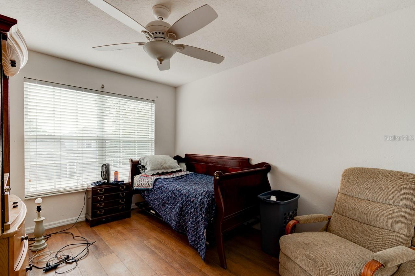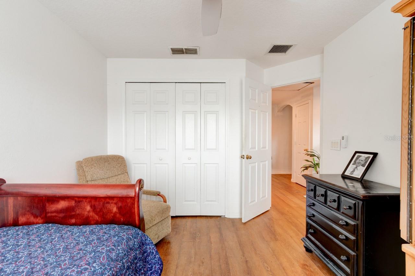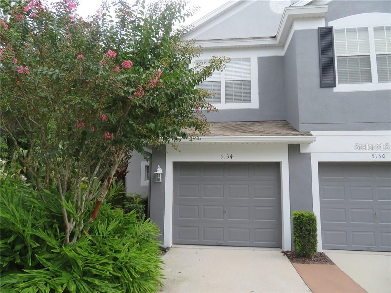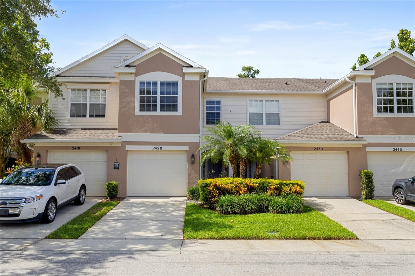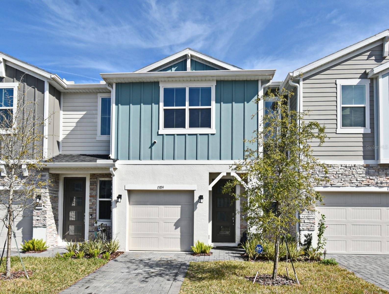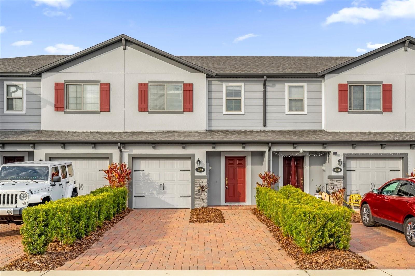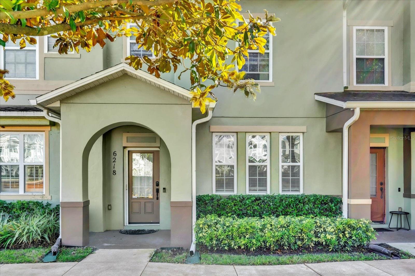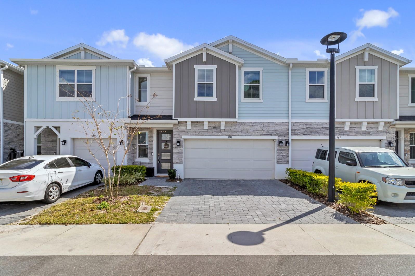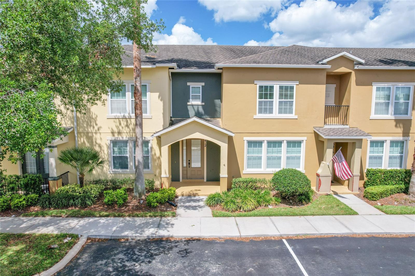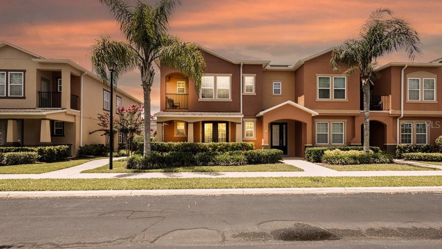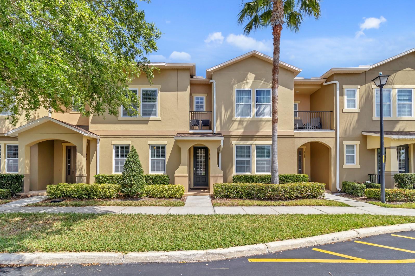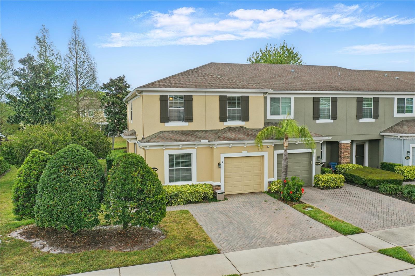1128 Travertine Terrace, SANFORD, FL 32771
Property Photos
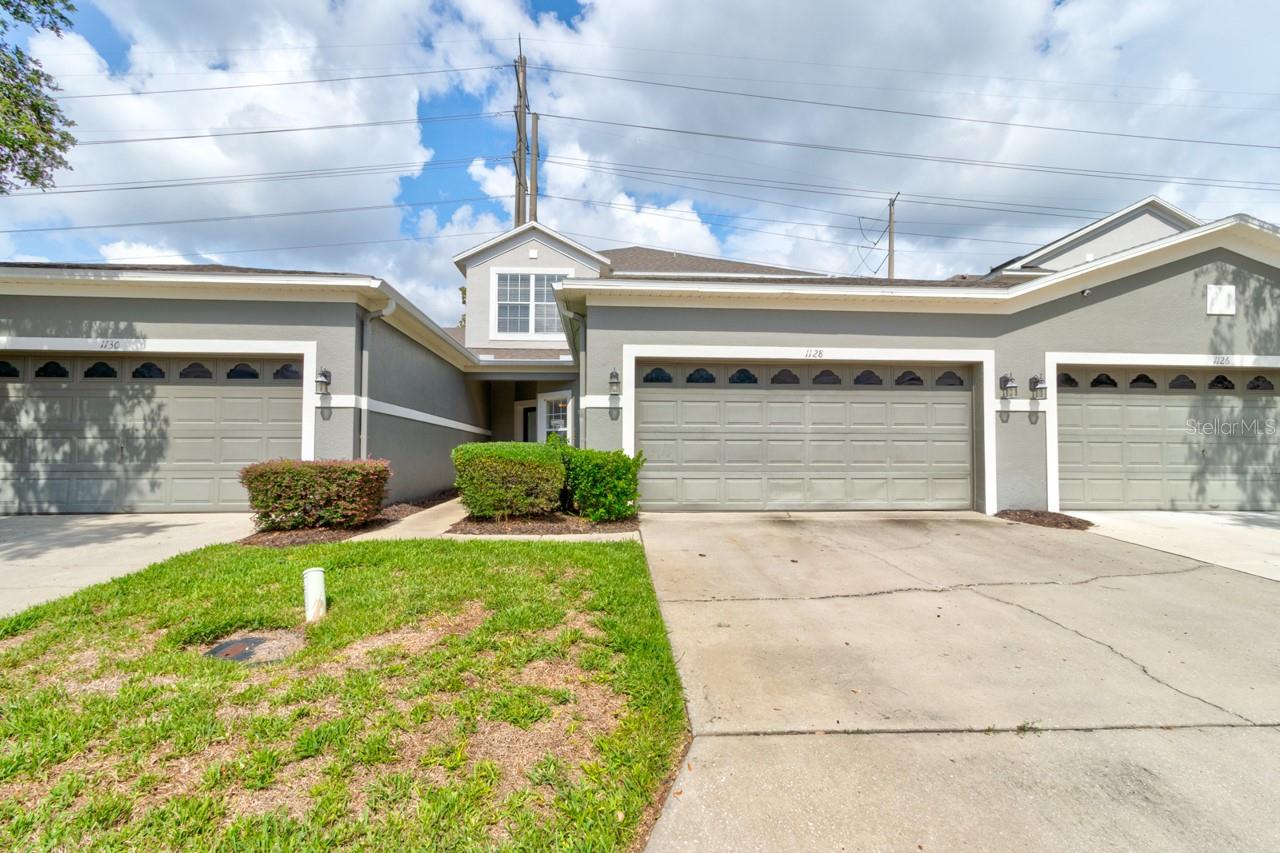
Would you like to sell your home before you purchase this one?
Priced at Only: $360,000
For more Information Call:
Address: 1128 Travertine Terrace, SANFORD, FL 32771
Property Location and Similar Properties
- MLS#: O6321944 ( Residential )
- Street Address: 1128 Travertine Terrace
- Viewed: 12
- Price: $360,000
- Price sqft: $142
- Waterfront: No
- Year Built: 2006
- Bldg sqft: 2540
- Bedrooms: 3
- Total Baths: 3
- Full Baths: 2
- 1/2 Baths: 1
- Garage / Parking Spaces: 2
- Days On Market: 28
- Additional Information
- Geolocation: 28.7922 / -81.3267
- County: SEMINOLE
- City: SANFORD
- Zipcode: 32771
- Subdivision: Greystone Ph 2
- Elementary School: Bentley Elementary
- Middle School: Sanford Middle
- High School: Seminole High
- Provided by: CHARLES RUTENBERG REALTY ORLANDO
- Contact: Nadia Burza
- 407-622-2122

- DMCA Notice
-
DescriptionWelcome home to this beautiful 3 bed 2.5 bath 2 car garage townhouse, located conveniently off I 4.This exclusive gated community offers a POOL, playground, fitness center and is located just minutes from Colonial Town Park, Seminole Towne Center, numerous restaurants/retailers, and SR 417. This property has a formal living and dining, along with a spacious family room and kitchen. Kitchen boasts of granite counter tops and stainless steel appliances. Right off the family room is the screened in porch with private views. No carpets and newly painted interior, this unit has a downstairs laundry room with a laundry sink. Half bath downstairs makes the unit more functional and convenient, specially for guests. Upstairs features the primary bathroom along with the primary bathroom. The two other bedrooms share the second bathroom. Brand new HVAC installed in 2024.Entire community Townhouses exterior was painted by the hoa in 2022/23. Zoned for A rated schools.
Payment Calculator
- Principal & Interest -
- Property Tax $
- Home Insurance $
- HOA Fees $
- Monthly -
Features
Building and Construction
- Covered Spaces: 0.00
- Exterior Features: Lighting
- Flooring: Ceramic Tile, Laminate, Luxury Vinyl
- Living Area: 1914.00
- Roof: Shingle
School Information
- High School: Seminole High
- Middle School: Sanford Middle
- School Elementary: Bentley Elementary
Garage and Parking
- Garage Spaces: 2.00
- Open Parking Spaces: 0.00
Eco-Communities
- Water Source: Public
Utilities
- Carport Spaces: 0.00
- Cooling: Central Air
- Heating: Central
- Pets Allowed: Cats OK, Dogs OK
- Sewer: Public Sewer
- Utilities: Cable Available
Finance and Tax Information
- Home Owners Association Fee Includes: Pool
- Home Owners Association Fee: 886.00
- Insurance Expense: 0.00
- Net Operating Income: 0.00
- Other Expense: 0.00
- Tax Year: 2024
Other Features
- Appliances: Cooktop, Dishwasher, Dryer, Microwave, Refrigerator, Washer
- Association Name: Eufemia Roche
- Association Phone: 407-320-7346
- Country: US
- Interior Features: Ceiling Fans(s), Open Floorplan, PrimaryBedroom Upstairs, Thermostat, Walk-In Closet(s)
- Legal Description: LOT 21 GREYSTONE PHASE 2 PB 68 PGS 81 - 87
- Levels: Two
- Area Major: 32771 - Sanford/Lake Forest
- Occupant Type: Owner
- Parcel Number: 33-19-30-521-0000-0210
- Views: 12
- Zoning Code: PD
Similar Properties
Nearby Subdivisions
Carriage Homes At Dunwoody Com
Country Club Manor Condo
Dunwoody Commons Ph 2
Emerald Pointe At Beryl Landin
Flagship Park A Condo
Flagship Park A Condominium
Fulton Park
Greystone Ph 1
Greystone Ph 2
Landings At Riverbend
Mayfair Meadows Ph 2
Not In Subdivision
Not On The List
Regency Oaks
Retreat At Twin Lakes Rep
Riverview Twnhms Ph Ii
Savannah Park
Terracina At Lake Forest
Thornbrooke Phase 5
Townhomes At Rivers Edge
Towns At Lake Monroe Commons
Towns At Riverwalk
Towns At White Cedar

- One Click Broker
- 800.557.8193
- Toll Free: 800.557.8193
- billing@brokeridxsites.com



