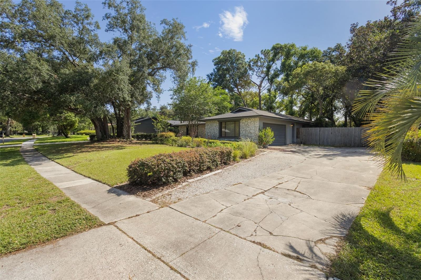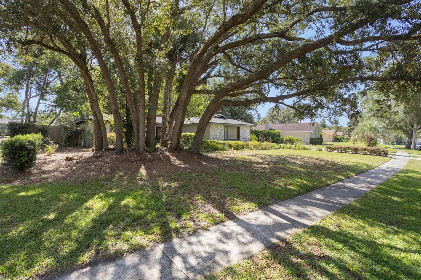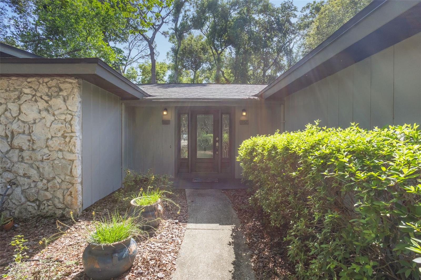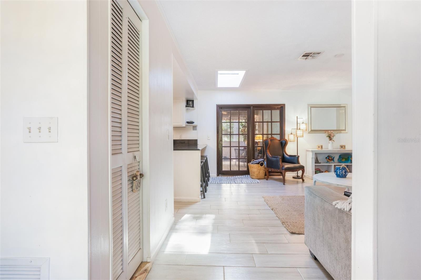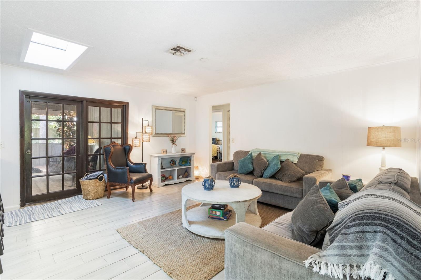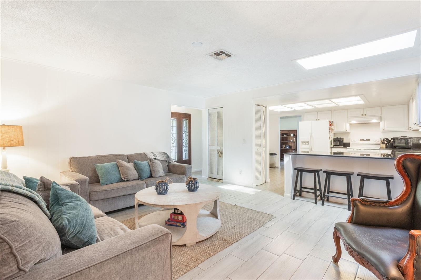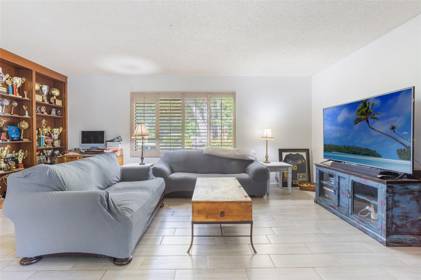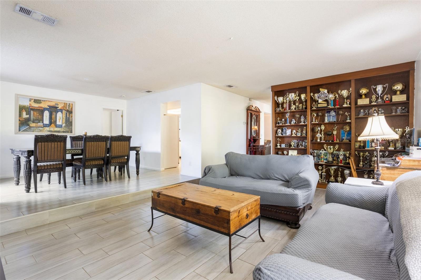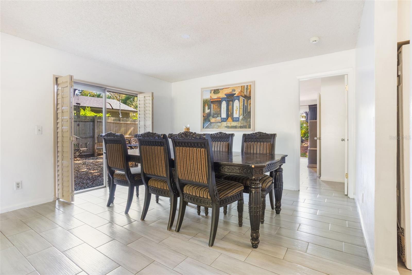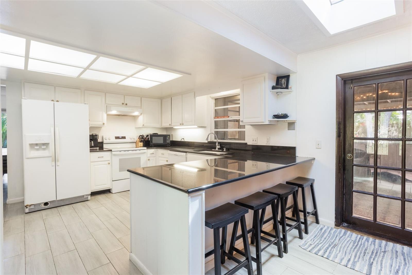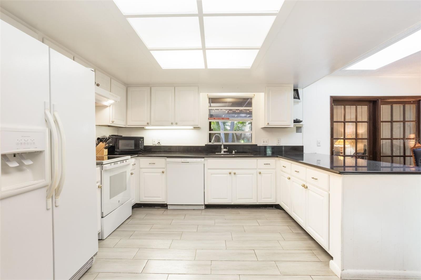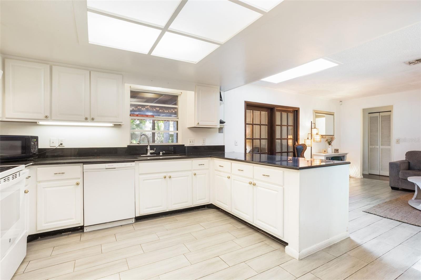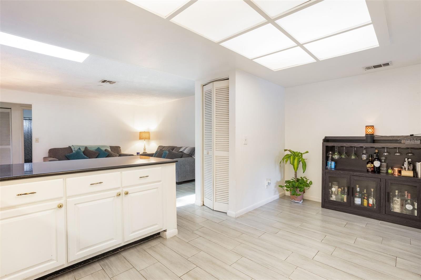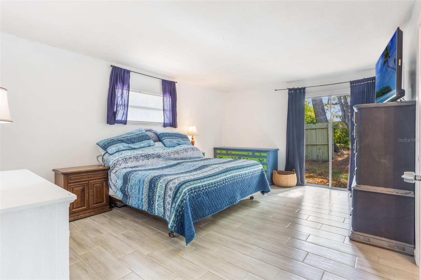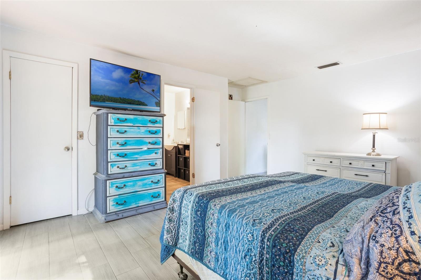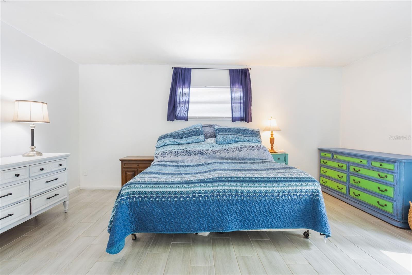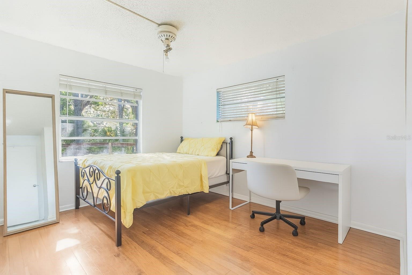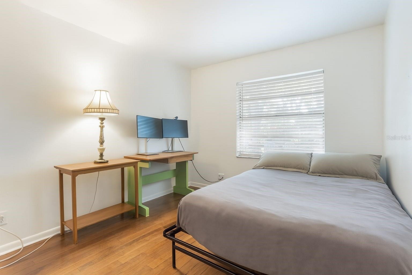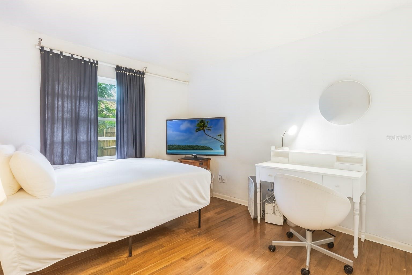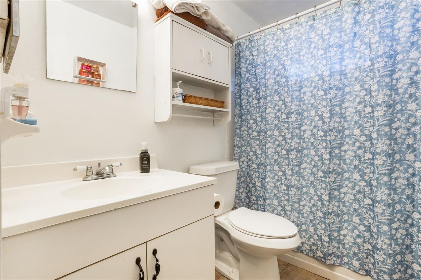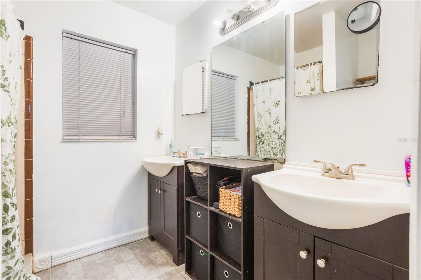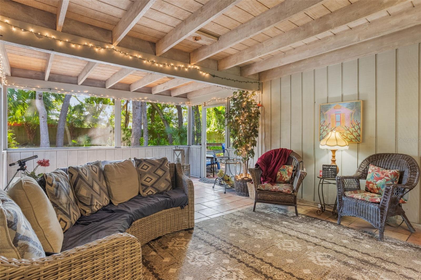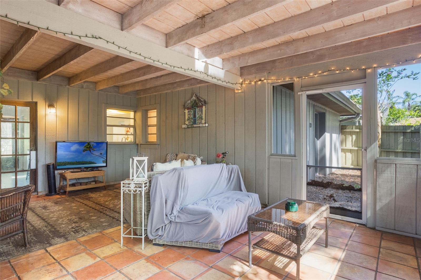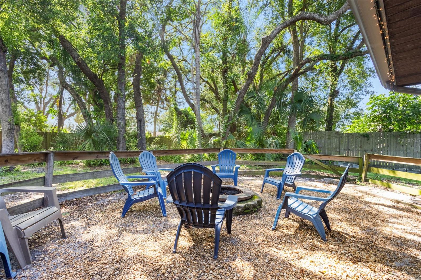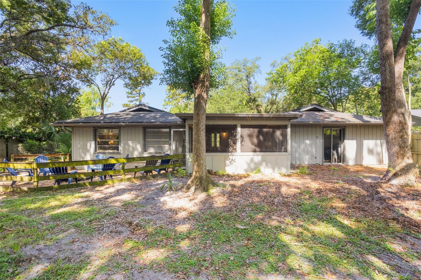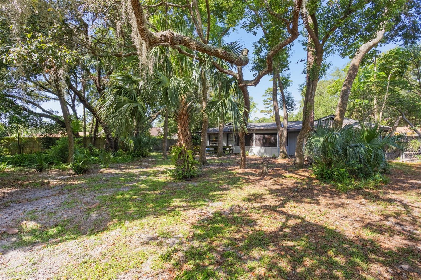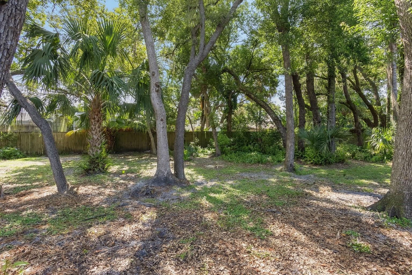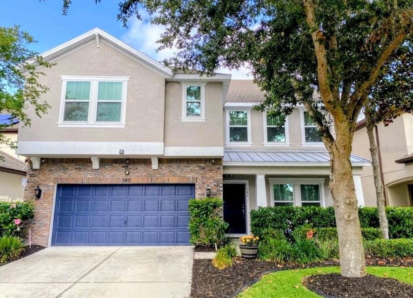1029 Antelope Trail, WINTER SPRINGS, FL 32708
Property Photos
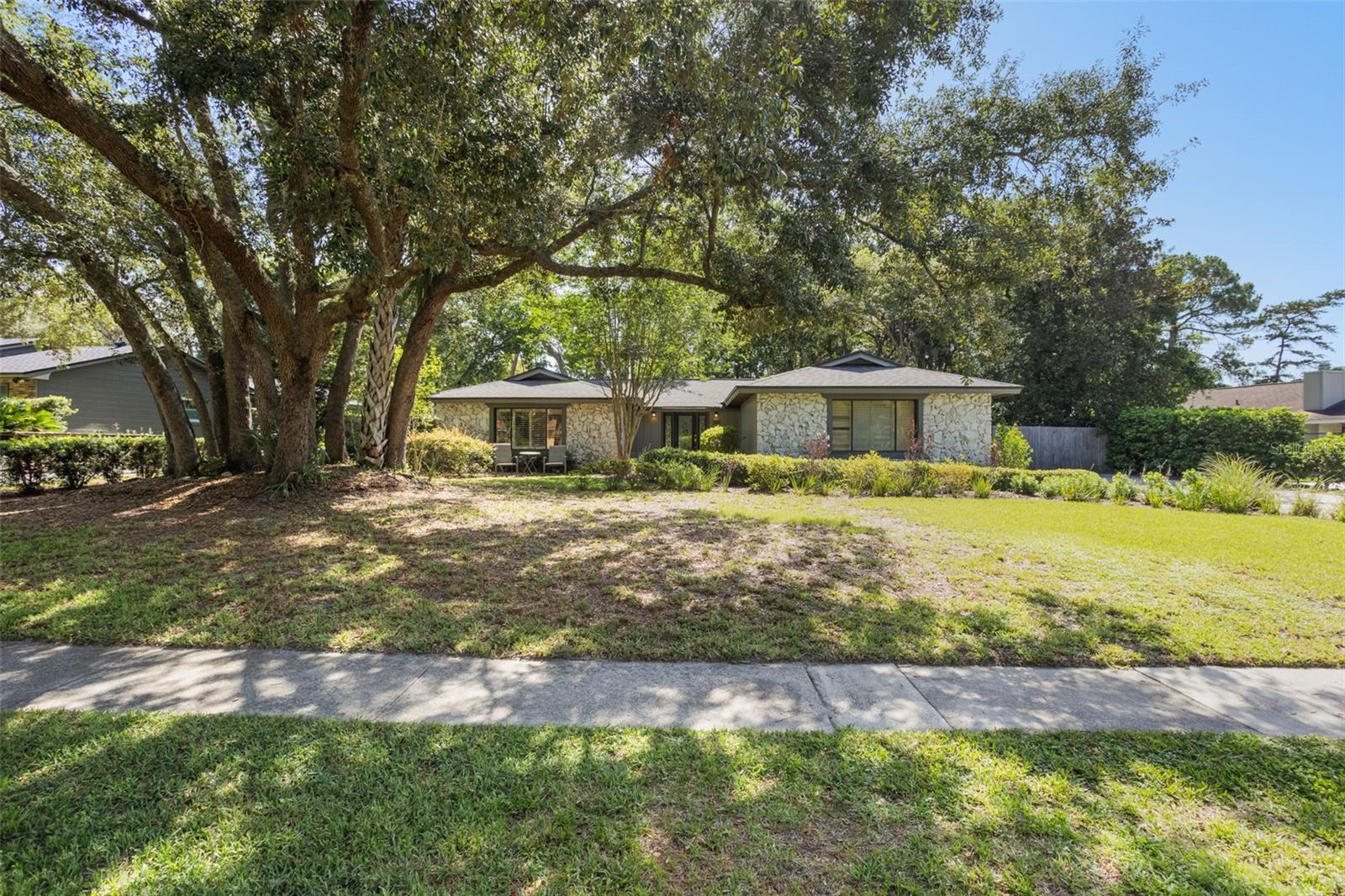
Would you like to sell your home before you purchase this one?
Priced at Only: $519,000
For more Information Call:
Address: 1029 Antelope Trail, WINTER SPRINGS, FL 32708
Property Location and Similar Properties
- MLS#: O6321908 ( Residential )
- Street Address: 1029 Antelope Trail
- Viewed: 5
- Price: $519,000
- Price sqft: $184
- Waterfront: No
- Year Built: 1977
- Bldg sqft: 2819
- Bedrooms: 4
- Total Baths: 2
- Full Baths: 2
- Garage / Parking Spaces: 2
- Days On Market: 13
- Additional Information
- Geolocation: 28.668 / -81.2642
- County: SEMINOLE
- City: WINTER SPRINGS
- Zipcode: 32708
- Subdivision: Winter Spgs
- Elementary School: Keeth Elementary
- Middle School: Indian Trails Middle
- High School: Winter Springs High
- Provided by: KELLER WILLIAMS WINTER PARK
- Contact: Derek Cole
- 407-545-6430

- DMCA Notice
-
DescriptionLocated in the highly desirable Tuscawilla community, this home offers an open floor plan with a blend of tile and wood flooring throughout. The spacious kitchen features striking black galaxy granite countertops and ample cabinet space. Enjoy the outdoors in your fully fenced backyard retreat, complete with mature landscaping, a cozy fire pit area, and plenty of room to relax or entertain. The oversized driveway provides additional parking for guests or recreational vehicles. Rest assured, knowing that the roof was replaced in 2017. This home combines comfort, style, and function in a prime Winter Springs location close to parks, trails, golf, and top rated schools.
Payment Calculator
- Principal & Interest -
- Property Tax $
- Home Insurance $
- HOA Fees $
- Monthly -
Features
Building and Construction
- Covered Spaces: 0.00
- Exterior Features: Lighting, Sidewalk
- Flooring: Tile, Wood
- Living Area: 1939.00
- Roof: Shingle
School Information
- High School: Winter Springs High
- Middle School: Indian Trails Middle
- School Elementary: Keeth Elementary
Garage and Parking
- Garage Spaces: 2.00
- Open Parking Spaces: 0.00
Eco-Communities
- Water Source: Public
Utilities
- Carport Spaces: 0.00
- Cooling: Central Air
- Heating: Central
- Sewer: Public Sewer
- Utilities: Cable Connected, Electricity Connected, Sewer Connected, Water Connected
Finance and Tax Information
- Home Owners Association Fee: 0.00
- Insurance Expense: 0.00
- Net Operating Income: 0.00
- Other Expense: 0.00
- Tax Year: 2024
Other Features
- Appliances: Dishwasher, Range, Refrigerator
- Country: US
- Interior Features: Ceiling Fans(s), Crown Molding, Eat-in Kitchen, Kitchen/Family Room Combo, Living Room/Dining Room Combo, Open Floorplan, Primary Bedroom Main Floor, Solid Surface Counters, Thermostat, Walk-In Closet(s)
- Legal Description: LOT 526 WINTER SPRINGS UNIT 4 PB 18 PGS 6-8
- Levels: One
- Area Major: 32708 - Casselberrry/Winter Springs / Tuscawilla
- Occupant Type: Owner
- Parcel Number: 12-21-30-5DA-0000-5260
- Zoning Code: PUD
Similar Properties
Nearby Subdivisions
Amherst
Arrowhead At Tuscawilla
Avery Park
Barrington Estates
Bentley Club At Bentley Green
Country Club Village
Deer Run
Deer Run Unit 23c
Deersong 2
Eagles Watch Ph 2
Fox Glen At Chelsea Parc Tusca
Foxmoor
Foxmoor Unit 2
Glen Eagle
Greenbriar Sub Ph 1
Greenbriar Sub Ph 2
Greenbriar Tuscawilla
Greenspointe
Highlands Sec 1
Hollowbrook
Lake Jessup
Mount Greenwood
North Orlando 2nd Add
North Orlando Ranches Sec 02
North Orlando Ranches Sec 02a
North Orlando Ranches Sec 04
North Orlando Ranches Sec 08
North Orlando Ranches Sec 09
North Orlando Ranches Sec 10
North Orlando Terrace
North Orlando Terrace Unit 2 S
North Orlando Townsite 4th Add
Northern Oaks
Oak Forest
Oak Forest Unit 6
Oak Forest Unit 7
Parkstone
Parkstone Unit 3
Parkstone Unit 4
Reserve At Tuscawilla Ph 1 The
Reserve At Tuscawilla Ph 2
Seasons
Seasons The
Seven Oaks
Seville Chase
St Johns Landing
Sunrise Village
Sunrise Village Unit 4
Sunrise Village Unit 5
Tuscawilla
Tuscawilla Parcel 90
Tuskawilla Crossings Ph 2
Tuskawilla Point
Wedgewood Tennis Villas
Wicklow Greens At Tuscawilla
Williamson Heights
Winding Hollow
Winding Hollow Unit 2
Winter Spgs
Winter Spgs Unit 3
Winter Spgs Unit 4
Winter Spgs Village Ph 2
Winter Springs

- One Click Broker
- 800.557.8193
- Toll Free: 800.557.8193
- billing@brokeridxsites.com



