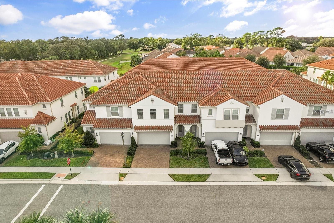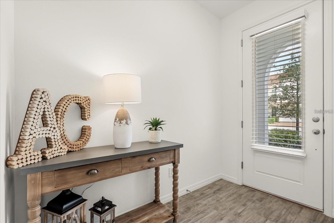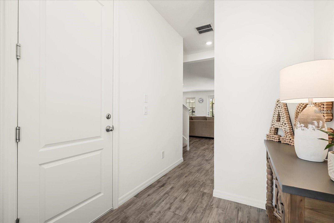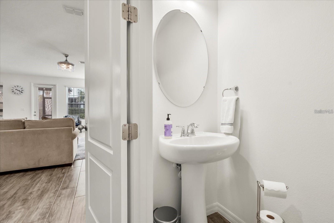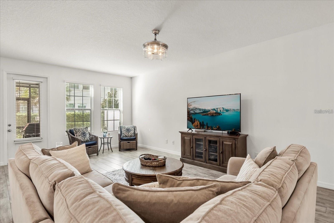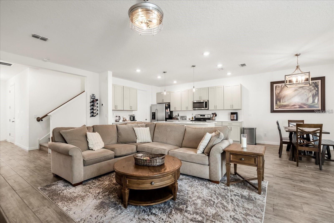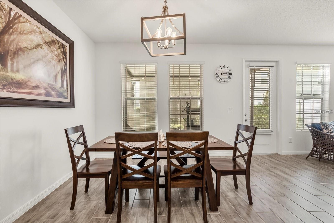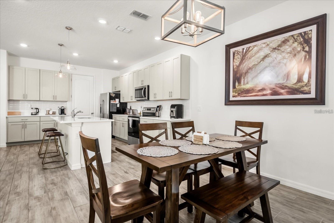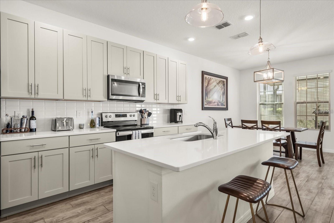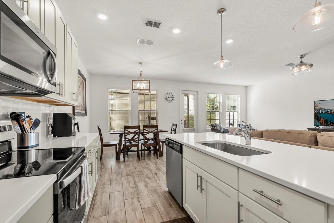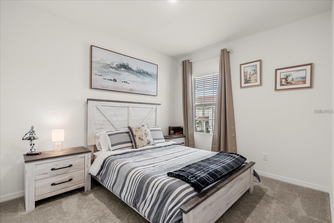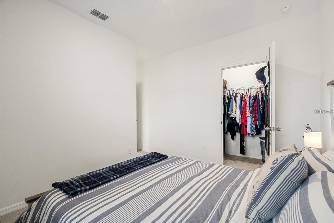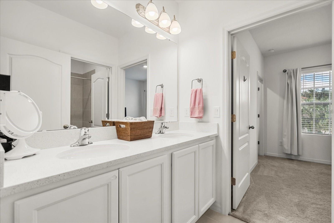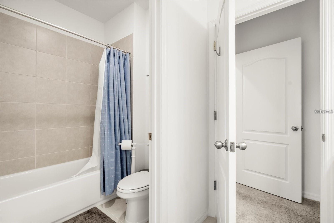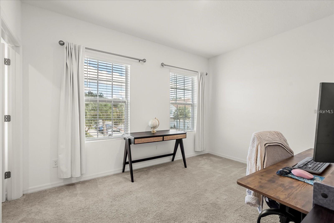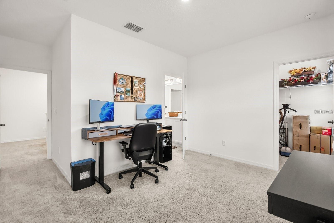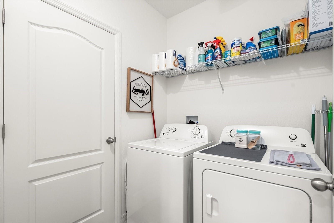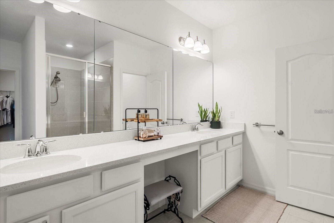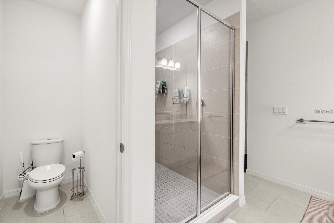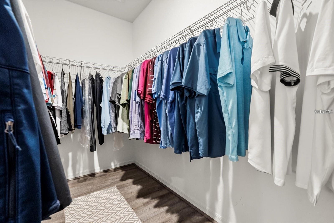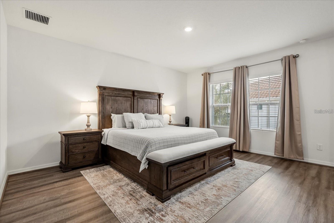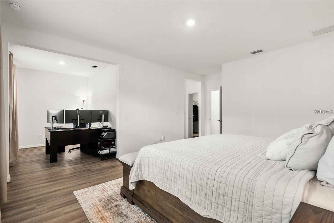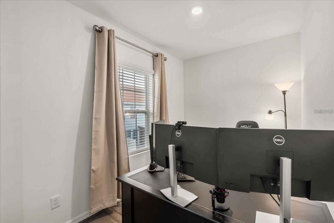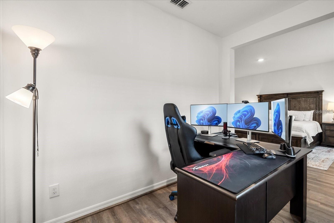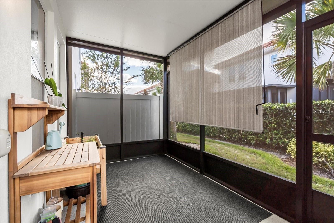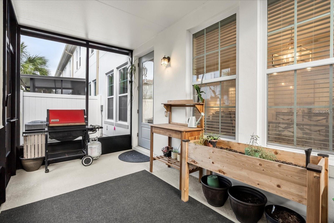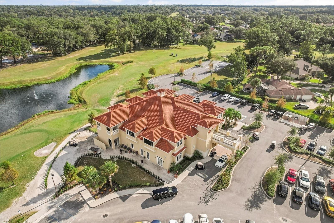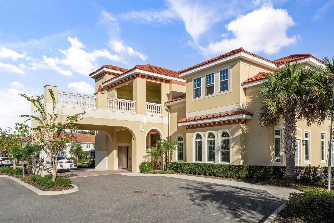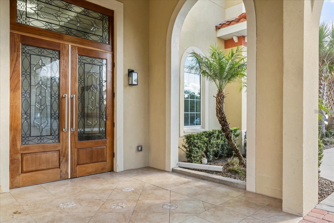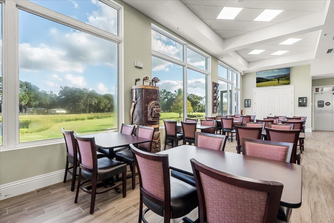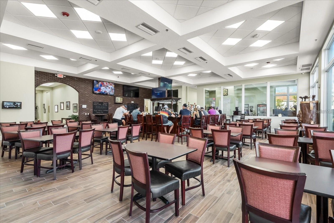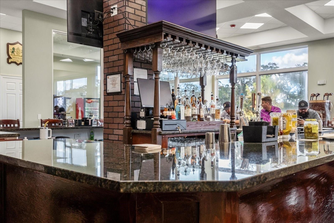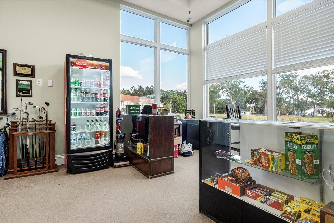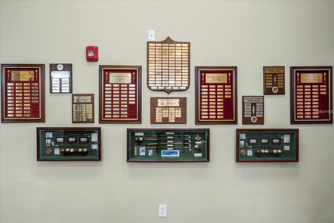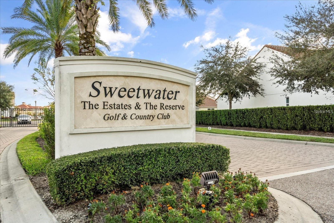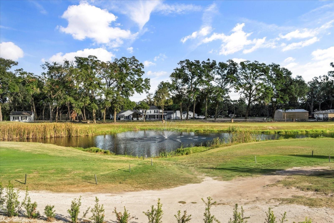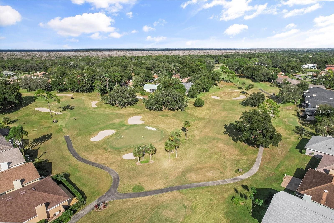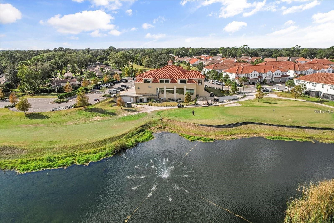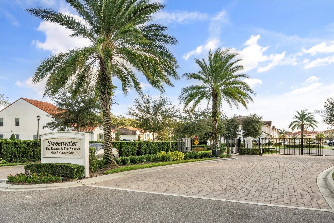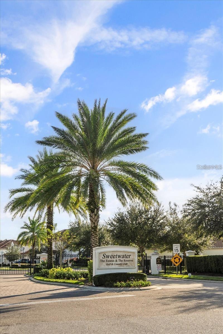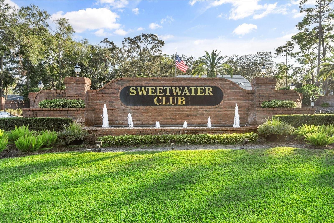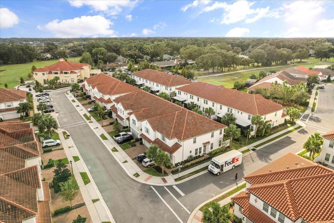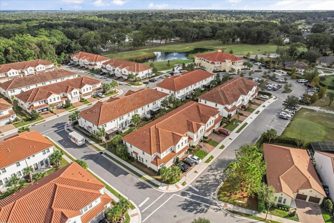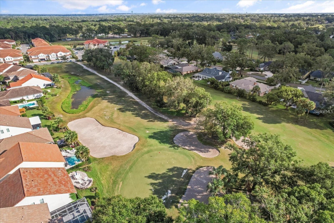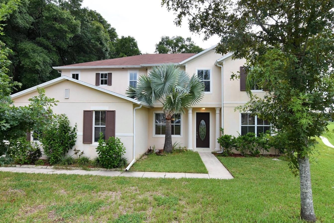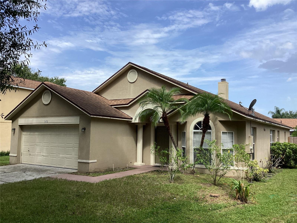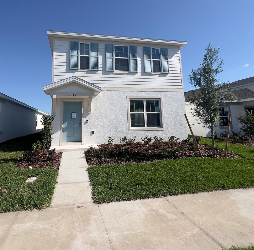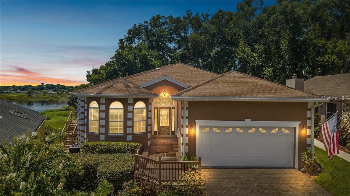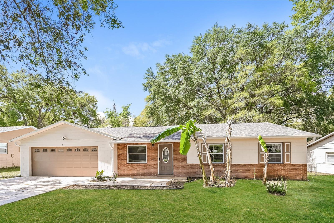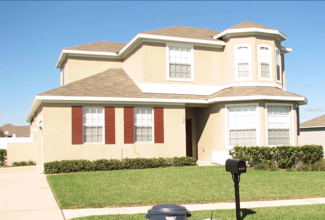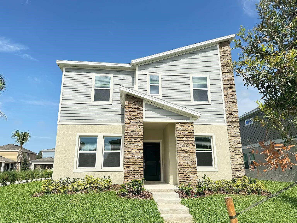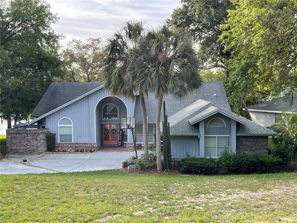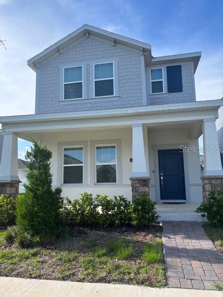2710 Bolzano Drive, APOPKA, FL 32712
Property Photos
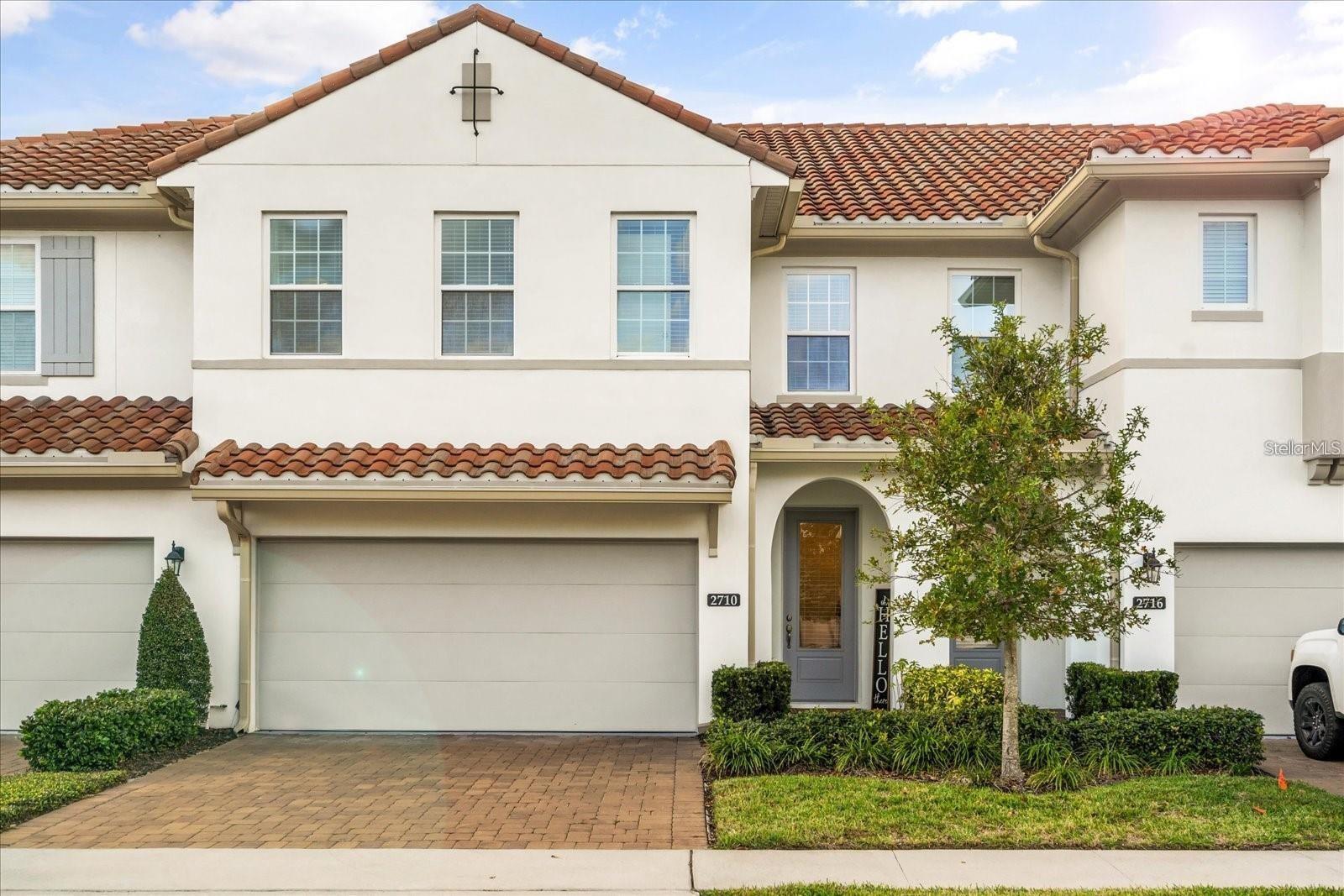
Would you like to sell your home before you purchase this one?
Priced at Only: $2,500
For more Information Call:
Address: 2710 Bolzano Drive, APOPKA, FL 32712
Property Location and Similar Properties
- MLS#: O6321798 ( Residential Lease )
- Street Address: 2710 Bolzano Drive
- Viewed: 22
- Price: $2,500
- Price sqft: $1
- Waterfront: No
- Year Built: 2020
- Bldg sqft: 2694
- Bedrooms: 3
- Total Baths: 3
- Full Baths: 2
- 1/2 Baths: 1
- Garage / Parking Spaces: 2
- Days On Market: 24
- Additional Information
- Geolocation: 28.704 / -81.4609
- County: ORANGE
- City: APOPKA
- Zipcode: 32712
- Subdivision: Reservesweetwater Golf Coun
- Elementary School: Clay Springs Elem
- Middle School: Piedmont Lakes Middle
- High School: Wekiva High
- Provided by: OLYMPUS EXECUTIVE REALTY INC
- Contact: David Hijar
- 407-469-0090

- DMCA Notice
-
DescriptionWelcome to 2710 Bolzano Drive, an elegant Mediterranean style townhome nestled within the gated community of the Reserve at Sweetwater Golf & Country Club. Built in 2020 by Ashton Woods, this Murano model offers 2,212 square feet of thoughtfully designed living space, featuring 3 spacious bedrooms and 2.5 luxurious bathrooms. Step inside to soaring 9.5 foot ceilings, 8 foot doors, and an open concept layout designed for modern living. The gourmet kitchen is a chefs dream, boasting an oversized quartz island with breakfast bar seating, 42 inch designer cabinetry, stainless steel appliances, and a stylish subway tile backsplash. The expansive great room flows seamlessly to a private screened in porch, perfect for unwinding while overlooking the meticulously landscaped backyard. This home is equipped with a Honeywell HVAC system with Zone 1 and Zone 2, allowing for independent temperature control upstairs and downstairsensuring year round comfort for everyone. Additionally, the Honeywell multi zone thermostat provides precise climate control and energy efficiency, allowing you to customize temperatures in different areas of the home. The master suite is a serene retreat with a spa like en suite bath, dual vanities, and a generous walk in closet. A pavered driveway enhances the homes curb appeal, while premium finishes throughout showcase its refined craftsmanship. Outdoor living is just as impressive! Step outside to a spacious open patio with manicured grounds and attractive hedges for privacy, creating a tranquil setting for relaxation or entertaining. Residents will enjoy a variety of amenities in the neighborhood, including an 18 hole, par 72 golf course, a new community pool & clubhouse with a fitness center, restaurant, and pro shop. The HOA covers all exterior maintenance and includes a social membership to the Country Club amenities. Additionally, Sweetwater Country Club & Golf offers deeded lake access to Lake Brantley, a skiable lake that features a beach, park, and boat ramp. Easy access to I 4, 429, shopping, dining, and recreation makes this a prime location. Plus, the natural beauty of Wekiwa Springs State Park is right across the street, offering endless opportunities for hiking, kayaking, and wildlife exploration. Located in one of the most sought after luxury communities, this home offers an unparalleled lifestyle in a prime location. Check out the Google Maps area view to see why this neighborhood is so highly regarded!
Payment Calculator
- Principal & Interest -
- Property Tax $
- Home Insurance $
- HOA Fees $
- Monthly -
Features
Building and Construction
- Builder Model: Murano
- Builder Name: Ashton Woods
- Covered Spaces: 0.00
- Exterior Features: Rain Gutters, Sidewalk, Sprinkler Metered
- Flooring: Carpet, Ceramic Tile, Laminate, Vinyl
- Living Area: 2212.00
Property Information
- Property Condition: Completed
School Information
- High School: Wekiva High
- Middle School: Piedmont Lakes Middle
- School Elementary: Clay Springs Elem
Garage and Parking
- Garage Spaces: 2.00
- Open Parking Spaces: 0.00
Eco-Communities
- Water Source: Public
Utilities
- Carport Spaces: 0.00
- Cooling: Central Air
- Heating: Central, Electric
- Pets Allowed: Cats OK, Dogs OK, Yes
- Sewer: Public Sewer
- Utilities: Electricity Connected, Public
Amenities
- Association Amenities: Basketball Court, Clubhouse, Fitness Center, Gated, Golf Course
Finance and Tax Information
- Home Owners Association Fee: 0.00
- Insurance Expense: 0.00
- Net Operating Income: 0.00
- Other Expense: 0.00
Other Features
- Appliances: Dishwasher, Disposal, Dryer, Electric Water Heater, Freezer, Ice Maker, Microwave, Range, Refrigerator, Washer
- Association Name: Mosaic Services
- Association Phone: (352) 617-7606
- Country: US
- Furnished: Furnished
- Interior Features: Ceiling Fans(s), Eat-in Kitchen, Kitchen/Family Room Combo, Open Floorplan, PrimaryBedroom Upstairs, Solid Surface Counters, Thermostat, Walk-In Closet(s), Window Treatments
- Levels: Two
- Area Major: 32712 - Apopka
- Occupant Type: Owner
- Parcel Number: 36-20-28-7336-00-470
- Views: 22
Owner Information
- Owner Pays: Trash Collection
Similar Properties
Nearby Subdivisions
Alexandria Place I
Apopka Heights Rep 02
Apopka Terrace First Add
Arbor Rdg Ph 03
Bridle Path
Coach Homes At Errol Ph 01
Crossroadskelly Pk Ph 1a
Errol Club Villas 03
Errol Club Villas 04
Gardenia Reserve 11353 Lot 18
Golden Orchard
Kelly Park Hills
Lake Mc Coy Oaks
Linkside Village At Errol Esta
Oak Hill Reserve Ph 02
Oak Ridge Sub
Overlookparkside Condo
Parkside At Errol Estates
Parkside At Errol Estates Sub
Pines Wekiva Sec 01 Ph 01
Pines Wekiva Sec 01 Ph 02 Tr B
Pines Wekiva Sec 02 Ph 02
Reservesweetwater Golf Coun
Spring Harbor
Stoneywood Ph 2
Summerset
Votaw Manor
Winding Meadows

- One Click Broker
- 800.557.8193
- Toll Free: 800.557.8193
- billing@brokeridxsites.com



