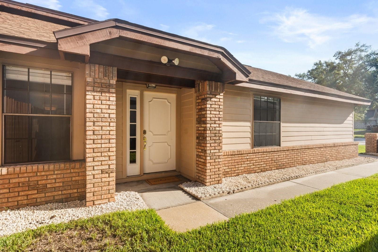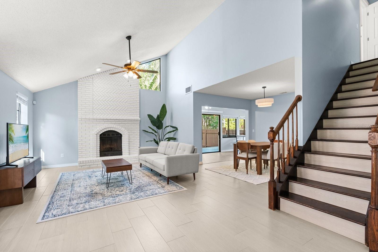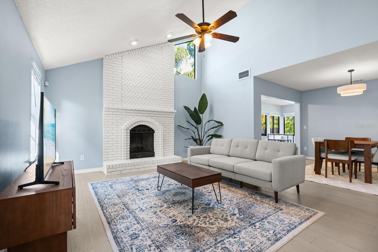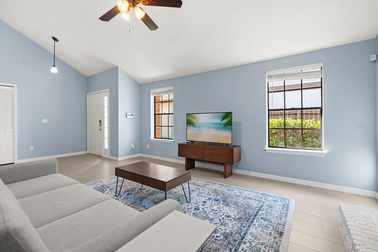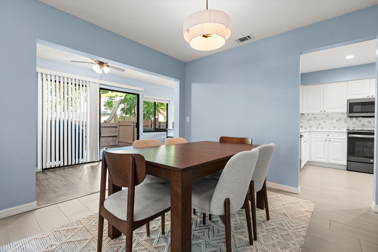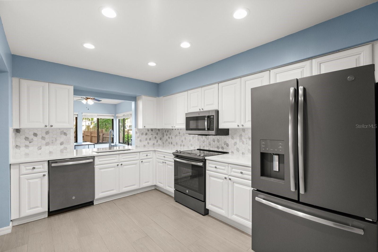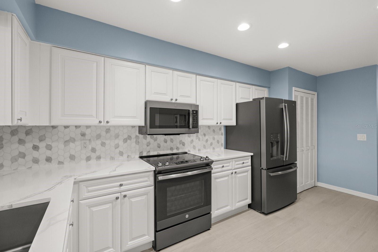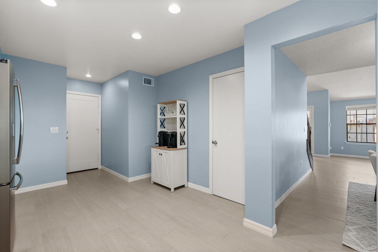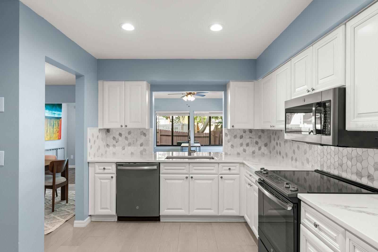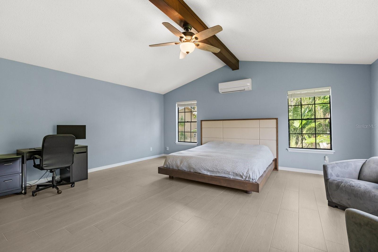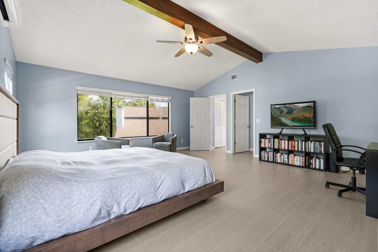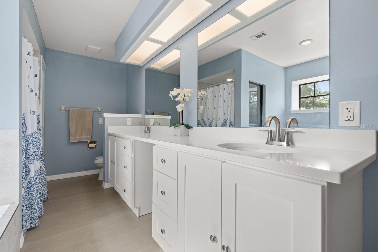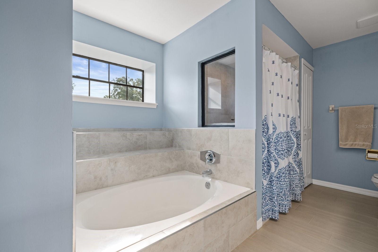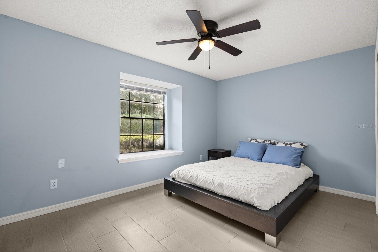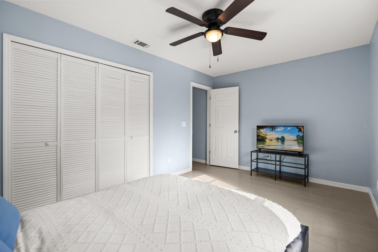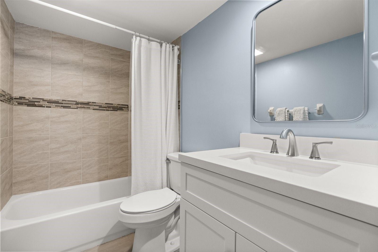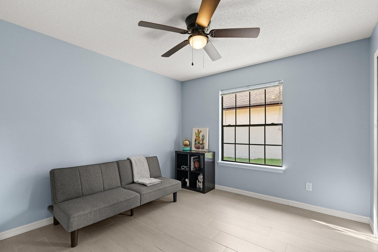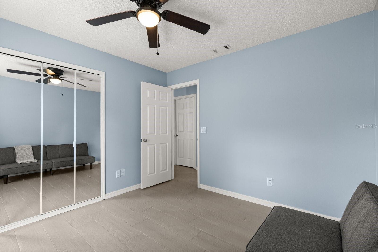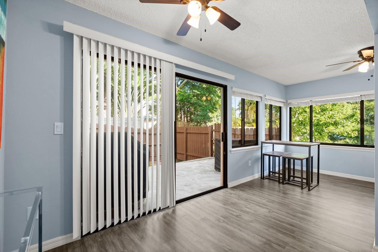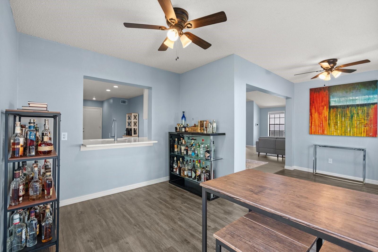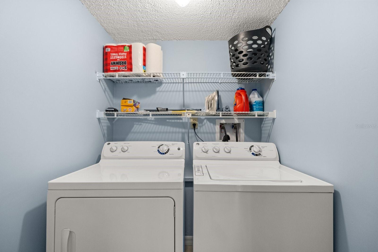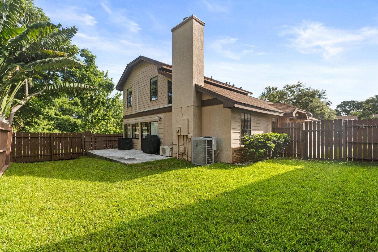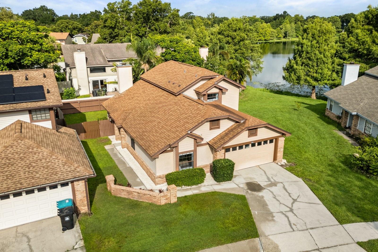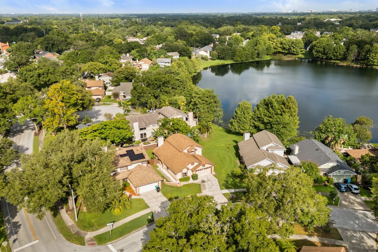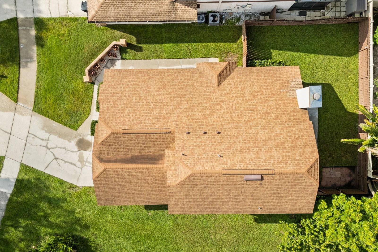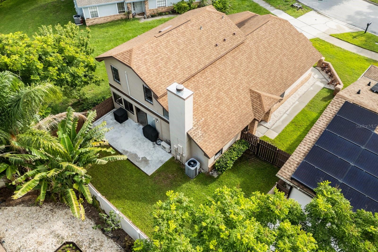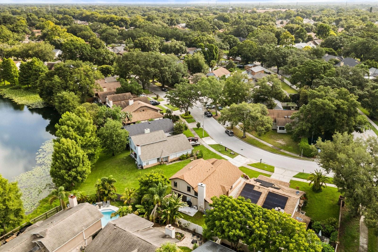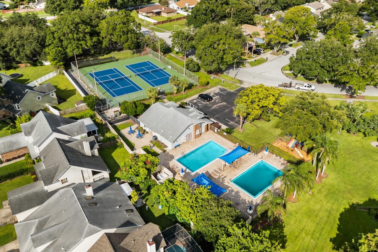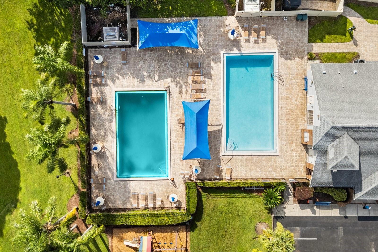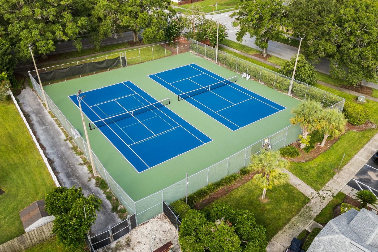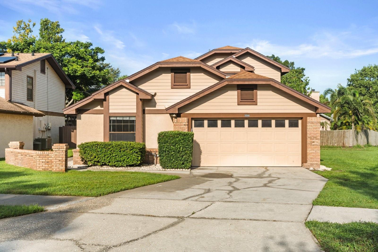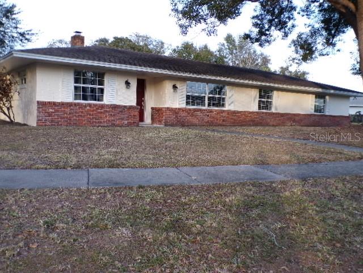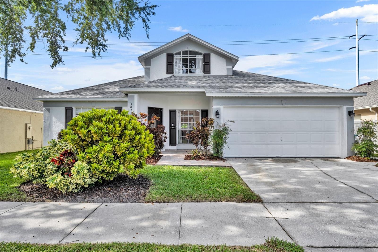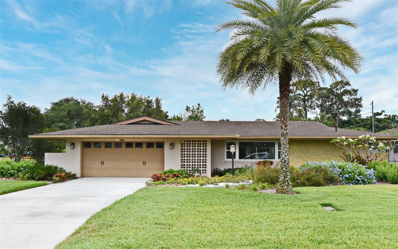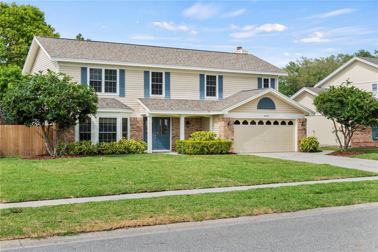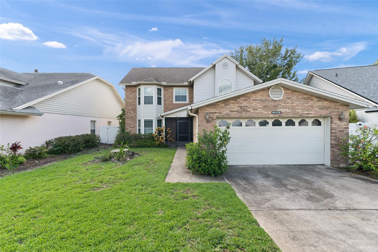3500 Chatsworth Lane, ORLANDO, FL 32812
Property Photos
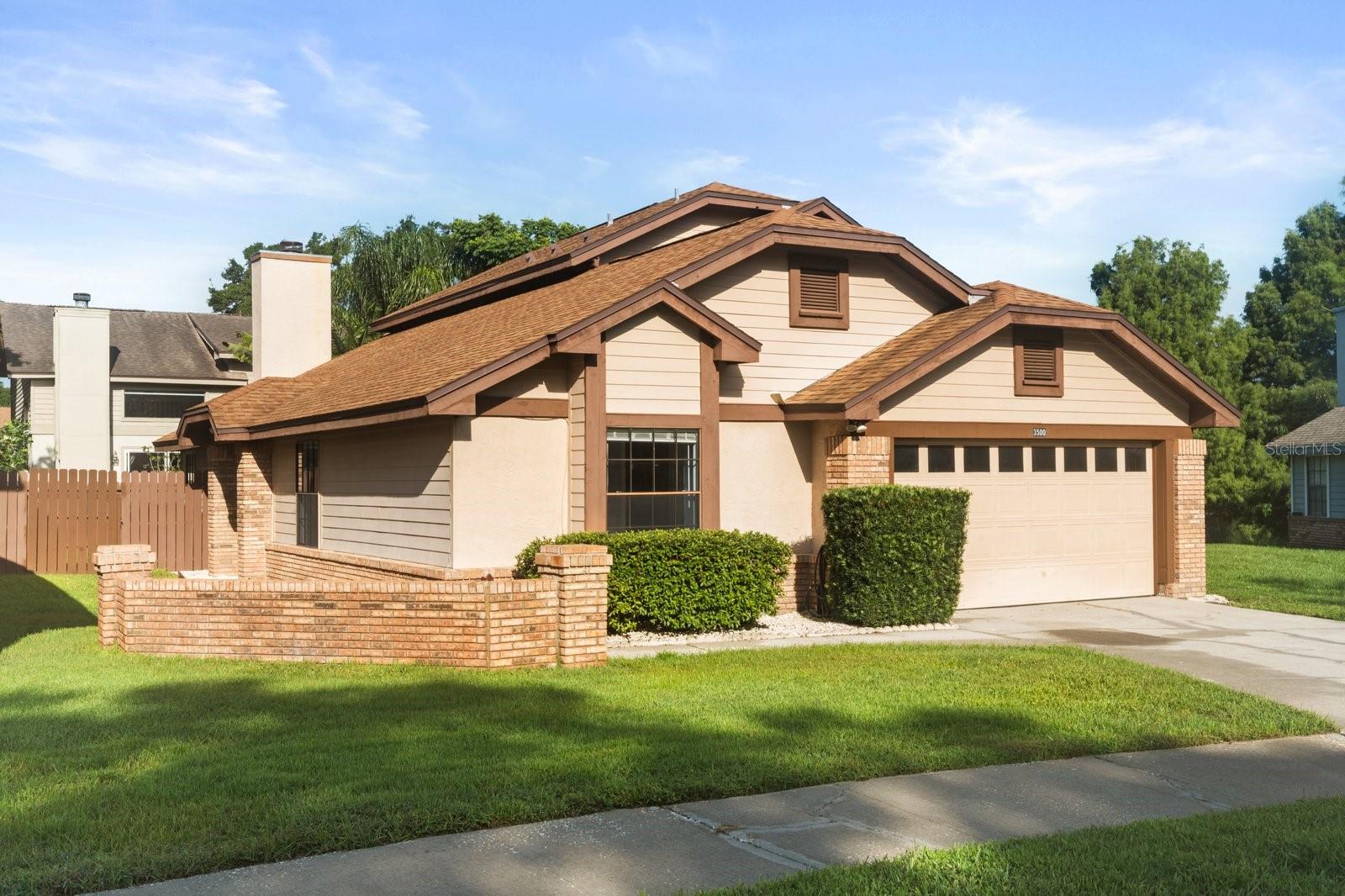
Would you like to sell your home before you purchase this one?
Priced at Only: $479,000
For more Information Call:
Address: 3500 Chatsworth Lane, ORLANDO, FL 32812
Property Location and Similar Properties
- MLS#: O6321726 ( Residential )
- Street Address: 3500 Chatsworth Lane
- Viewed: 2
- Price: $479,000
- Price sqft: $193
- Waterfront: No
- Year Built: 1985
- Bldg sqft: 2478
- Bedrooms: 3
- Total Baths: 2
- Full Baths: 2
- Garage / Parking Spaces: 2
- Days On Market: 6
- Additional Information
- Geolocation: 28.5076 / -81.3197
- County: ORANGE
- City: ORLANDO
- Zipcode: 32812
- Subdivision: Bryn Mawr
- Elementary School: Lake George Elem
- Middle School: Conway Middle
- High School: Boone High
- Provided by: KELLER WILLIAMS REALTY AT THE PARKS
- Contact: Danielle Claridge
- 407-629-4420

- DMCA Notice
-
DescriptionMagnificent and spacious 3 bedroom, 2 bathroom, 2 story home located in the beautiful Bryn Mawr neighborhood. This HOA community offers amenities including a clubhouse, pool, playground and tennis courts, sidewalks throughout for outdoor enjoyment. Upon entering, the sun drenched living room with vaulted ceilings and elegant eye catching brick wood burning fireplace with open floorplan to the dining room draws you in with a sense of serenity. The recently renovated kitchen is bright and inviting with soft close cabinets, stainless steel appliances and quartz countertops. There is plenty of space for preparing fantastic meals to enjoy either in the adjacent dining room or the bonus room area. The bonus room area can be used as you wish, perhaps as a eating nook, additional entertainment space, play / game area, and more. The secondary bedrooms with large closets and ceiling fans, as well as natural lighting and are located on the main floor. Down the hall from the two bedrooms is the second full bathroom which is also updated. Next to the bathroom is the generously sized laundry room with a storage closet. As you proceed up the lovely espresso stained wood stairs to access the primary bedroom, you will be pleasantly surprised with the oversized en suite bedroom with views of Lake Farrar through the multiple windows providing amazing natural lighting. The primary bedroom also offers the convenience and cost saving amenity by having its own mini split AC / Heat. The en suite bathroom has two closets including a walk in, dual sinks with extra long counterspace, garden soaking tub with a large window for extra lighting, and a separate shower. The upstairs is fully comprised of the primary suite. Make your way downstairs and head outside to the fully fenced backyard where you will find a concrete porch perfect for a cookout, relaxing under the stars, and plenty of yard space to create your own paradise. Conveniently located within minutes of shops, restaurants, highways and airports and very close to the schools. Schedule an appointment to view this meticulously maintained property!
Payment Calculator
- Principal & Interest -
- Property Tax $
- Home Insurance $
- HOA Fees $
- Monthly -
Features
Building and Construction
- Covered Spaces: 0.00
- Exterior Features: Sliding Doors
- Fencing: Fenced, Vinyl, Wood
- Flooring: Luxury Vinyl, Tile, Wood
- Living Area: 1956.00
- Roof: Shingle
Land Information
- Lot Features: City Limits, Sidewalk
School Information
- High School: Boone High
- Middle School: Conway Middle
- School Elementary: Lake George Elem
Garage and Parking
- Garage Spaces: 2.00
- Open Parking Spaces: 0.00
- Parking Features: Driveway, Garage Door Opener
Eco-Communities
- Water Source: Public
Utilities
- Carport Spaces: 0.00
- Cooling: Central Air, Ductless
- Heating: Heat Pump
- Pets Allowed: Yes
- Sewer: Public Sewer
- Utilities: BB/HS Internet Available, Cable Connected, Electricity Connected, Sewer Connected, Water Connected
Amenities
- Association Amenities: Clubhouse, Maintenance, Other, Pool, Tennis Court(s)
Finance and Tax Information
- Home Owners Association Fee Includes: Pool, Maintenance Structure
- Home Owners Association Fee: 165.00
- Insurance Expense: 0.00
- Net Operating Income: 0.00
- Other Expense: 0.00
- Tax Year: 2024
Other Features
- Appliances: Dishwasher, Dryer, Electric Water Heater, Microwave, Range, Refrigerator, Washer
- Association Name: Village of Bryn Mawr South / Catherine Booker
- Association Phone: 407-658-8868
- Country: US
- Interior Features: Ceiling Fans(s), High Ceilings, Open Floorplan, PrimaryBedroom Upstairs, Stone Counters, Vaulted Ceiling(s), Window Treatments
- Legal Description: BRYN MAWR UNIT 7 12/140 LOT 39
- Levels: Two
- Area Major: 32812 - Orlando/Conway / Belle Isle
- Occupant Type: Owner
- Parcel Number: 04-23-30-1030-00-390
- Possession: Close Of Escrow
- View: Water
- Zoning Code: PD/AN
Similar Properties
Nearby Subdivisions
Anderson Place
Bryn Mawr
Bryn Mawr Ph 02
Bryn Mawr South
Condel Gardens
Condel Gdns
Conway Acres
Conway Acres First Add
Conway Acres Second Add
Conway Acres Third Add
Conway Hills
Conway Homes Tr 61
Conway Place
Conway Village
Crescent Park Ph 01
Crescent Park Ph 02
Dover Estates
Dover Shores Add 11
Dover Shores Eighth Add
Essex Point South
Gatlin Gardens
Gatlin Place Ph 01
Heart O Conway
Lake Conway Woods
Lake Conway Woods Rep 02
Mystic At Mariners Village
Na
Queen Acres Annex
Roberta Place
Robinsdale
Robinson Oaks
Rosedale Cove Llc
Silver Beach Sub
Valencia Acres
Valencia Park
Valencia Park L89 Lot 4 Blk C
Wedgewood Groves
Windward Estates
Windward Place
Wood Green
Woodbery Sub

- One Click Broker
- 800.557.8193
- Toll Free: 800.557.8193
- billing@brokeridxsites.com



