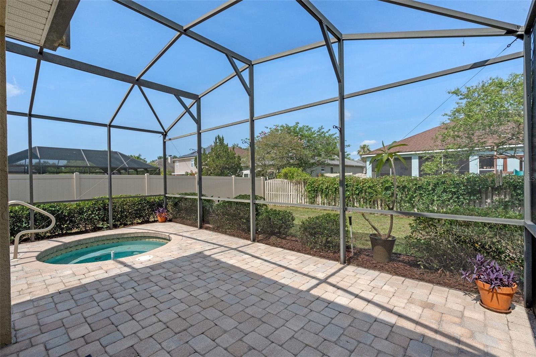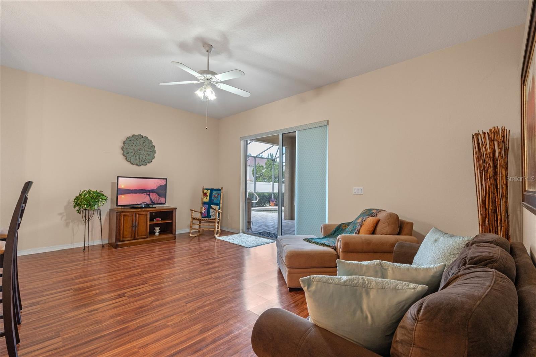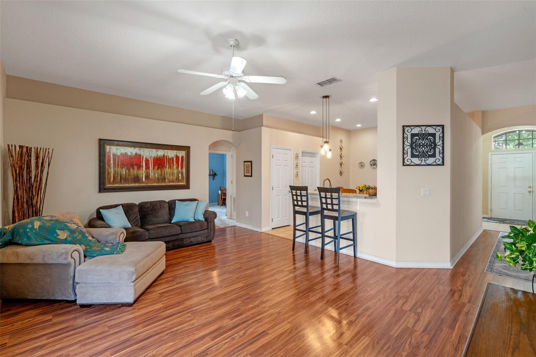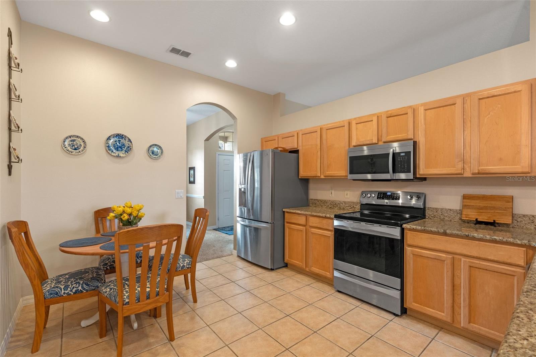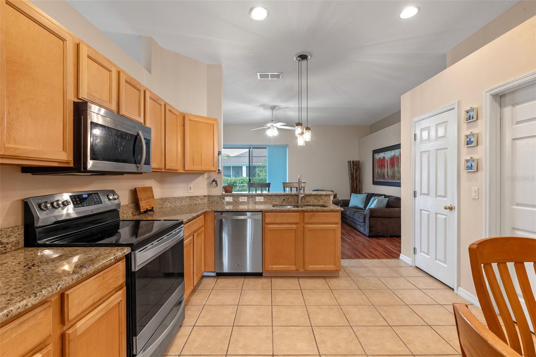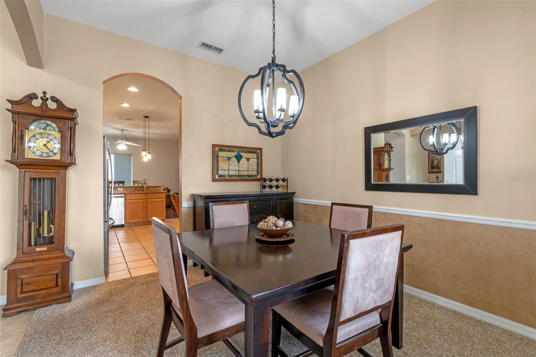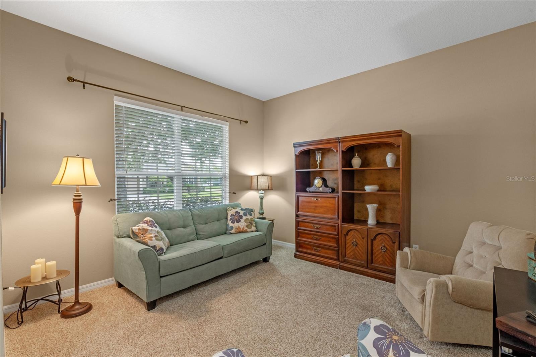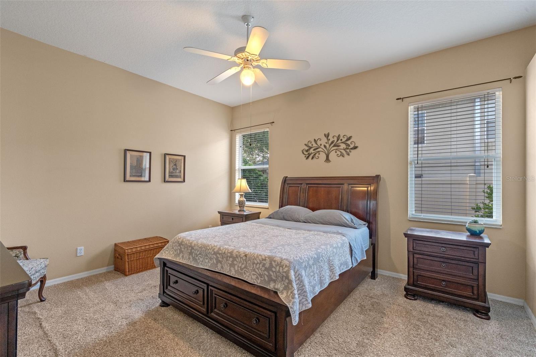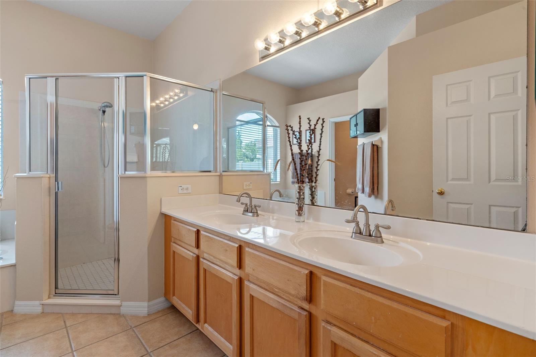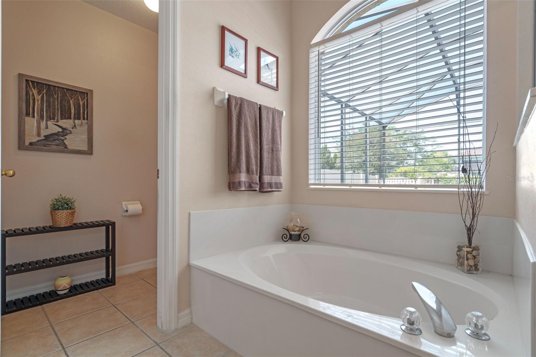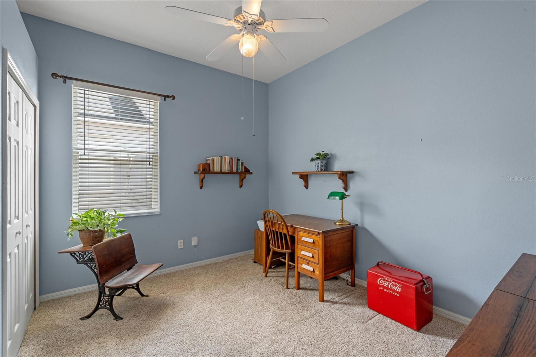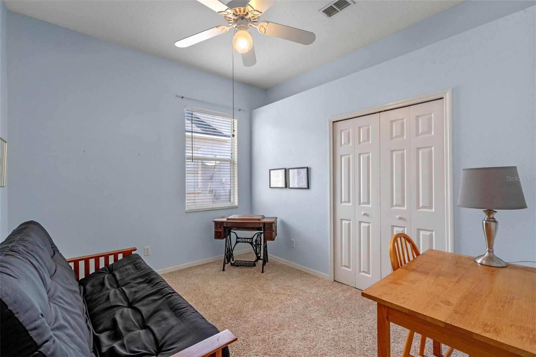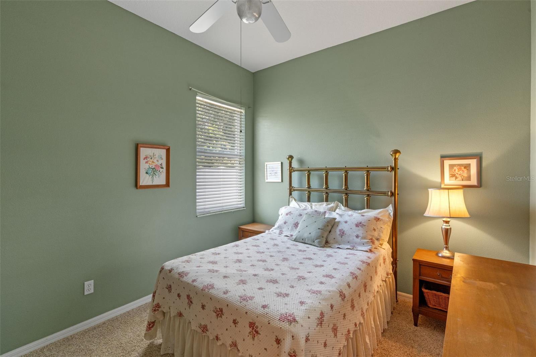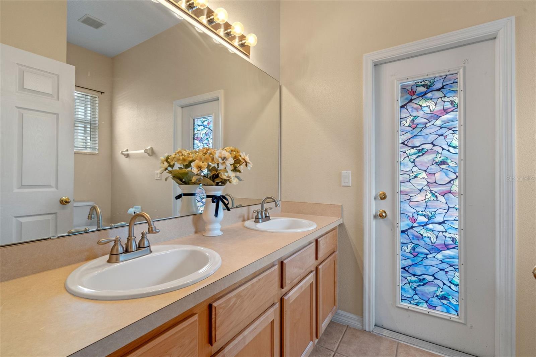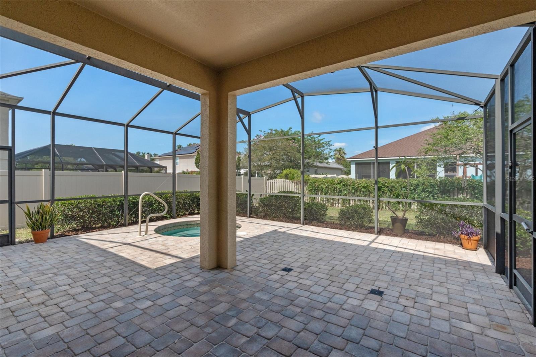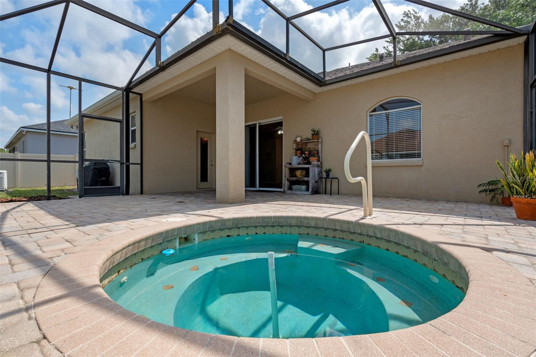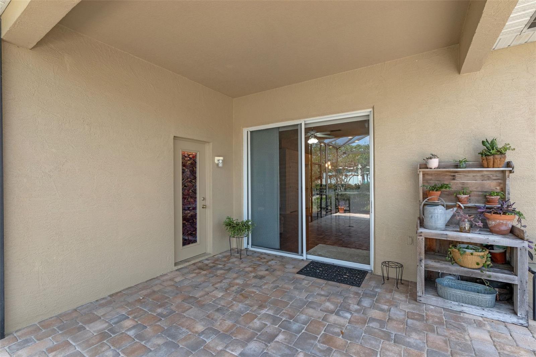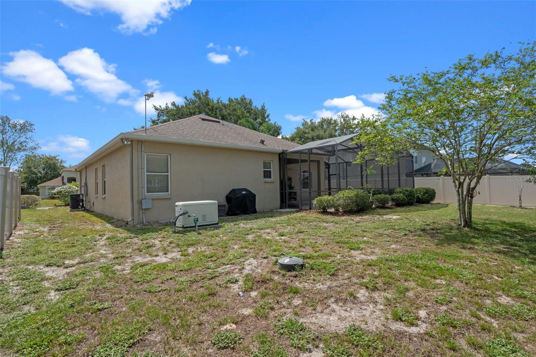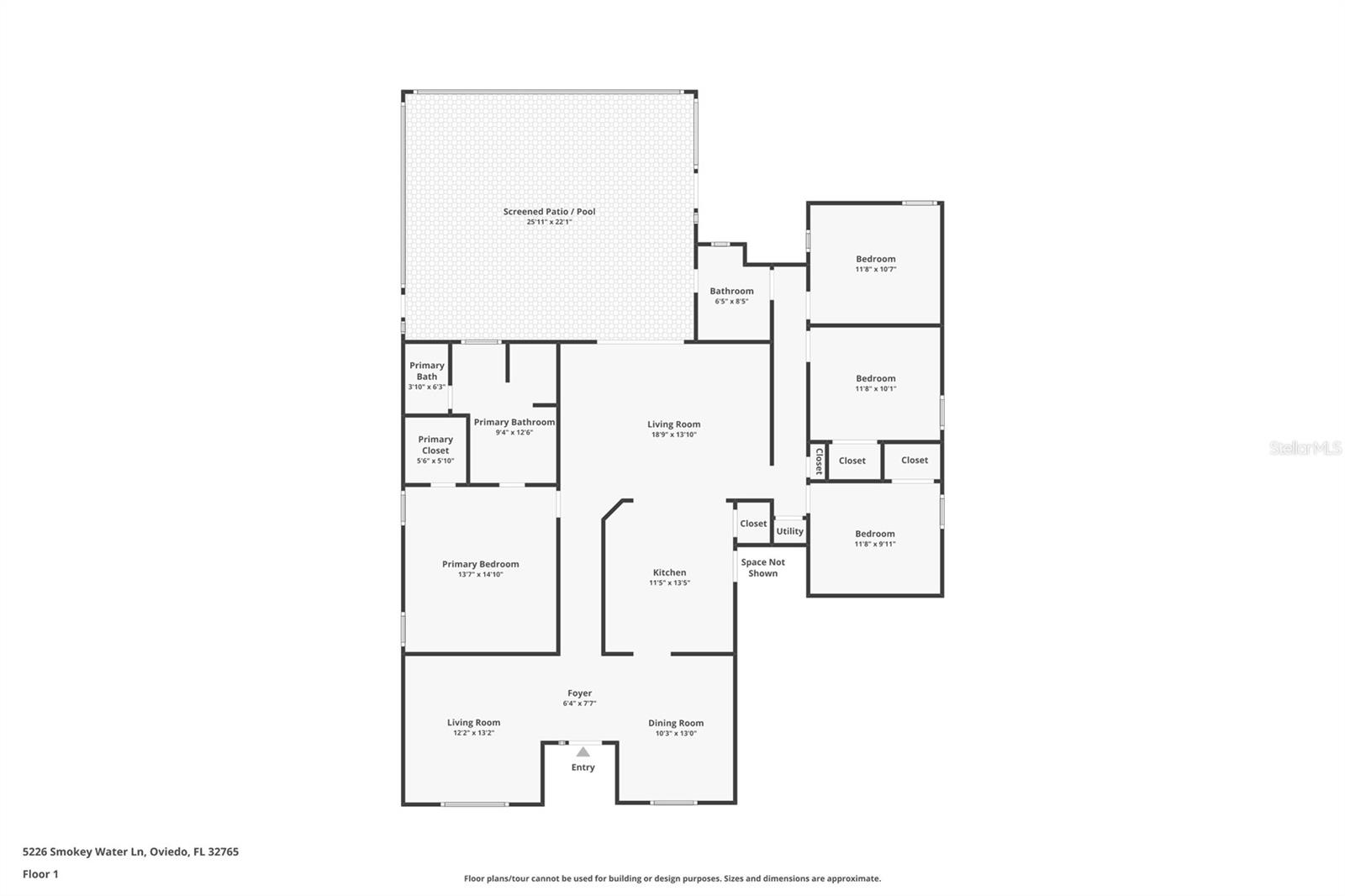5226 Smokey Water Lane, OVIEDO, FL 32765
Property Photos
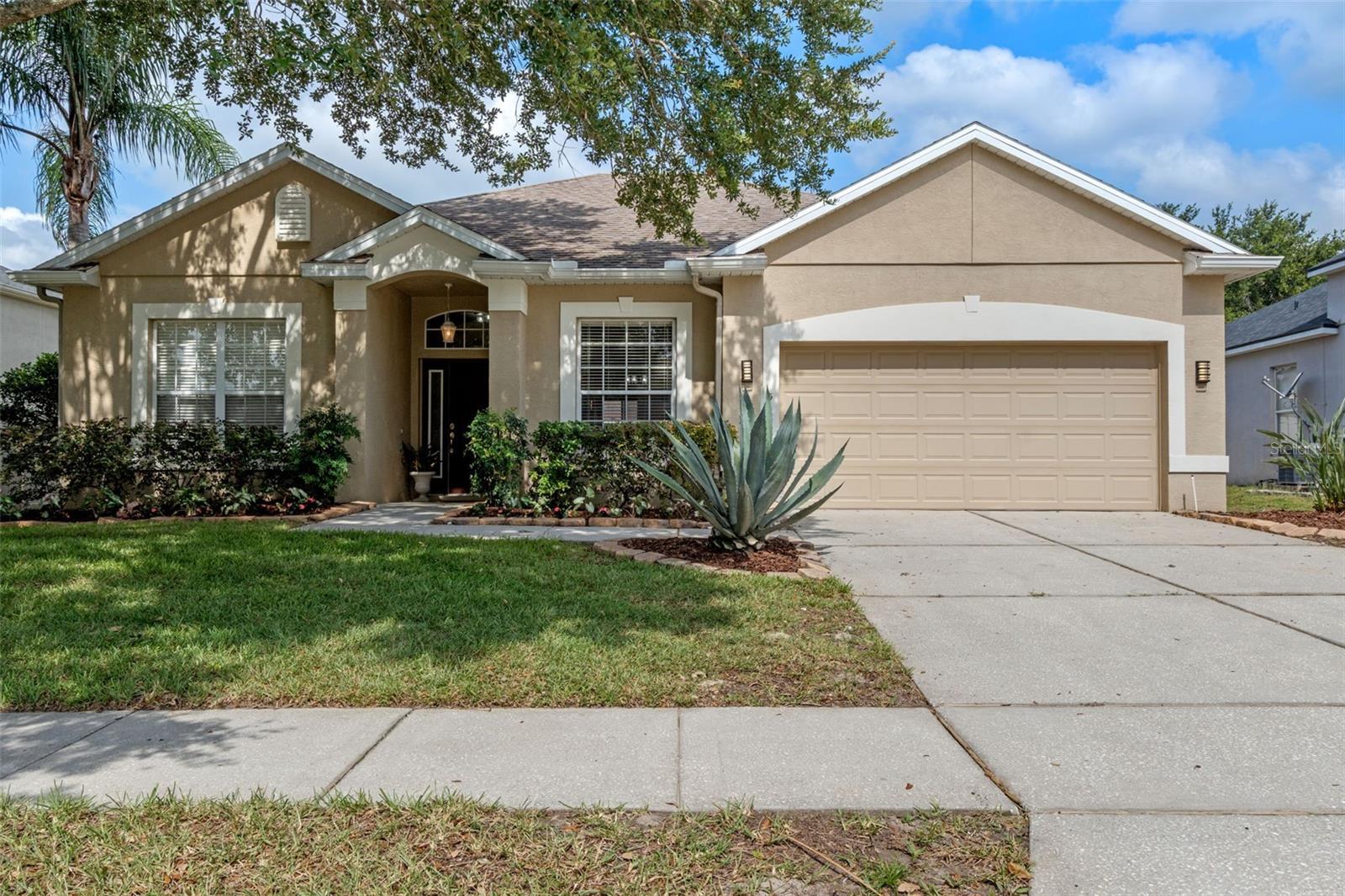
Would you like to sell your home before you purchase this one?
Priced at Only: $485,000
For more Information Call:
Address: 5226 Smokey Water Lane, OVIEDO, FL 32765
Property Location and Similar Properties
- MLS#: O6321445 ( Residential )
- Street Address: 5226 Smokey Water Lane
- Viewed: 192
- Price: $485,000
- Price sqft: $187
- Waterfront: No
- Year Built: 2001
- Bldg sqft: 2597
- Bedrooms: 4
- Total Baths: 2
- Full Baths: 2
- Garage / Parking Spaces: 2
- Days On Market: 167
- Additional Information
- Geolocation: 28.6279 / -81.2265
- County: SEMINOLE
- City: OVIEDO
- Zipcode: 32765
- Subdivision: Cypress Head At The Enclave
- Elementary School: Evans Elementary
- Middle School: Tuskawilla Middle
- High School: Lake Howell High
- Provided by: THE WILKINS WAY LLC
- Contact: Frankie Register
- 407-874-0230

- DMCA Notice
-
DescriptionThis lovingly maintained home in Oviedo's gated Enclave at Aloma Woods is equipped with a WHOLE HOME GENERAC GENERATOR for peace of mind and designed with a flexible open split floor plan that balances family life and entertaining. The kitchen featuring stainless steel appliances and granite countertops, flowing into the living and dining areas so you're always part of the action. The large screened in patio and spa make it easy to relax or host gatherings. Tucked in a private community, you're just minutes from major highways, Oviedo on the Park, and a short drive to Downtown Orlando.
Payment Calculator
- Principal & Interest -
- Property Tax $
- Home Insurance $
- HOA Fees $
- Monthly -
Features
Building and Construction
- Covered Spaces: 0.00
- Exterior Features: Rain Gutters, Sidewalk, Sliding Doors
- Flooring: Carpet, Ceramic Tile, Laminate
- Living Area: 2014.00
- Roof: Shingle
School Information
- High School: Lake Howell High
- Middle School: Tuskawilla Middle
- School Elementary: Evans Elementary
Garage and Parking
- Garage Spaces: 2.00
- Open Parking Spaces: 0.00
- Parking Features: Driveway, Garage Door Opener
Eco-Communities
- Water Source: Public
Utilities
- Carport Spaces: 0.00
- Cooling: Central Air
- Heating: Electric
- Pets Allowed: Cats OK, Dogs OK, Yes
- Sewer: Public Sewer
- Utilities: BB/HS Internet Available, Cable Connected, Electricity Connected, Public, Underground Utilities, Water Connected
Finance and Tax Information
- Home Owners Association Fee Includes: Private Road
- Home Owners Association Fee: 257.00
- Insurance Expense: 0.00
- Net Operating Income: 0.00
- Other Expense: 0.00
- Tax Year: 2024
Other Features
- Appliances: Dishwasher, Disposal, Dryer, Refrigerator, Washer
- Association Name: Empire Management Group
- Association Phone: 407-770-1748
- Country: US
- Interior Features: Ceiling Fans(s), High Ceilings, Kitchen/Family Room Combo, Split Bedroom, Stone Counters, Thermostat
- Legal Description: LOT 109 CYPRESS HEAD AT THE ENCLAVE PB 57 PGS 82 - 86
- Levels: One
- Area Major: 32765 - Oviedo
- Occupant Type: Owner
- Parcel Number: 28-21-31-5PU-0000-1090
- Style: Contemporary
- Views: 192
- Zoning Code: R-1
Nearby Subdivisions
1040 Big Oaks Blvd Oviedo Fl 3
Alafaya Woods Ph 03
Alafaya Woods Ph 04
Alafaya Woods Ph 07
Alafaya Woods Ph 1
Alafaya Woods Ph 10
Alafaya Woods Ph 15
Alafaya Woods Ph 16
Alafaya Woods Ph 18
Alafaya Woods Ph 2
Alafaya Woods Ph 22
Allens 1st Add To Washington H
Aloma Bend Tr 3a
Aloma Woods
Aloma Woods Ph 1
Aloma Woods Ph 2
Bear Creek
Bellevue
Bentley Cove
Bentley Woods
Beverly Hills
Big Oaks
Black Hammock
Brookmore Estates Phase 3
Carillon Tr 105 Ph 2 At
Carillon Tr 107 At
Cedar Glen Of Aloma Woods
Clifton Park
Creekwood
Cypress Head At The Enclave
Ellingsworth
Ellington Estates
Evans Square
Florida Groves Companys First
Fosters Grove At Oviedo
Fosters Grove At Oviedo Ph 2
Fox Run
Foxchase Ph 1
Foxchase Ph 2
Genova Woods Sec 2 5 Acre Dev
Greystone
Grove Hill
Hammock Reserve
Hawks Overlook
Hideaway Cove At Oviedo Ph 3
Hunters Stand At Carillon
Huntington Ph 2
Jackson Heights
Kenmure
Kingsbridge East Village
Kingsbridge Ph 1a
La June Park
Lafayette Forest
Little Creek
Little Lake Georgia Terrace
Lot 48 Alafaya Woods Ph 5 Pb 3
Milton Square
Mineral Spring Park Amd Of 1st
None
Oak Mount Sub
Oviedo Forest
Oviedo Forest Phase 2
Oviedo Gardens A Rep
Park Place At Aloma A Rep
Parkdale Place
Ravencliffe
Remington Park
Retreat At Lake Charm
Sandalwood Village
Sawgrass Sub
Shed Grove Homes
Southern Oaks Ph Two
Stillwater Ph 2
Swopes Amd Of Iowa City
Terralago
The Preserve At Lake Charm
Tiffany Woods
Timberwood
Tract 105 Ph Iii At Carillon
Tuscawilla Estates
Tuska Ridge
Twin Lakes Manor
Twin Rivers
Twin Rivers Model Home Area
Twin Rivers Sec 4
Twin Rivers Sec 6
Villages At Kingsbridge West T
Waverlee Woods
Westhampton At Carillon Ph 2
Whispering Oaks
Willa Lake Ph 1
Windmeadow Farms

- One Click Broker
- 800.557.8193
- Toll Free: 800.557.8193
- billing@brokeridxsites.com



