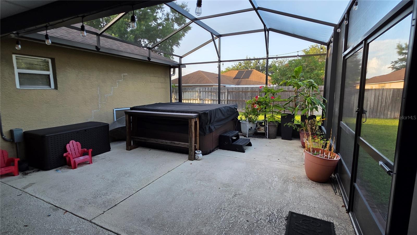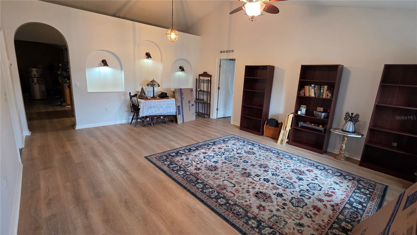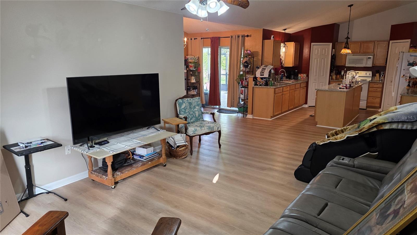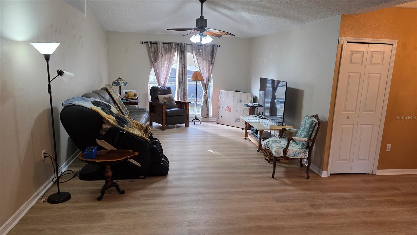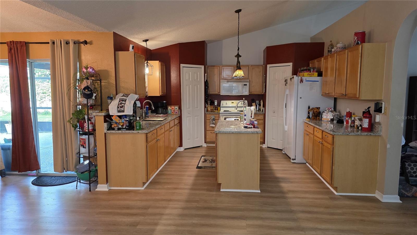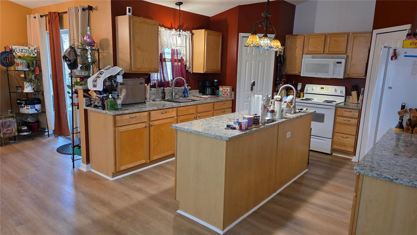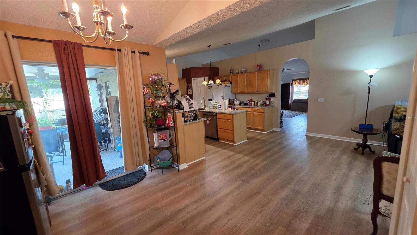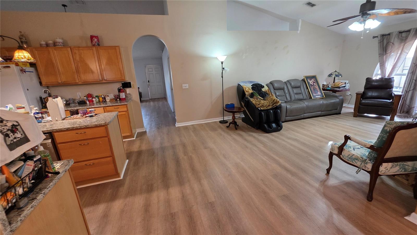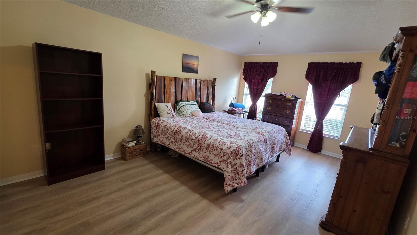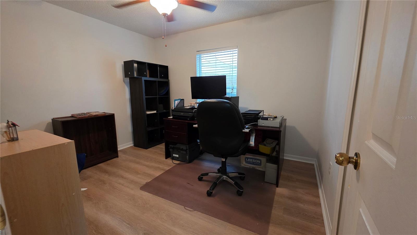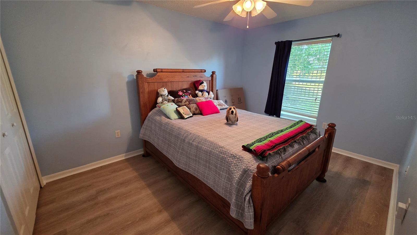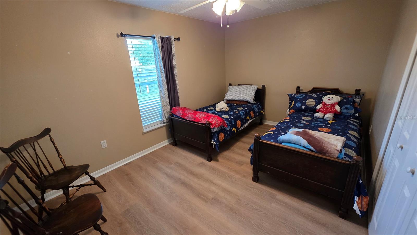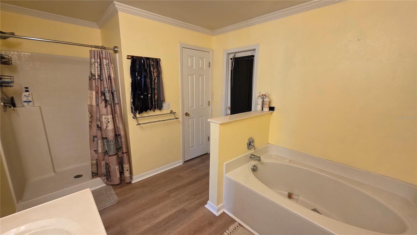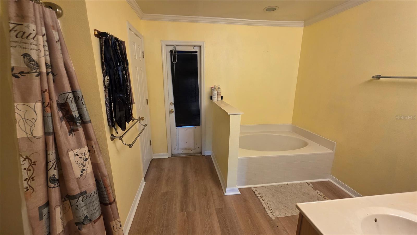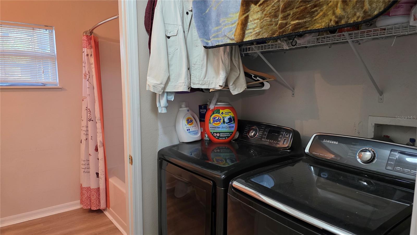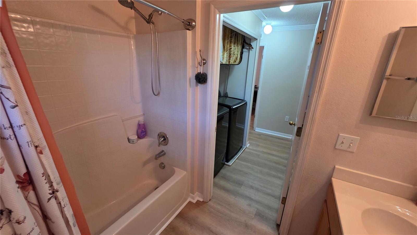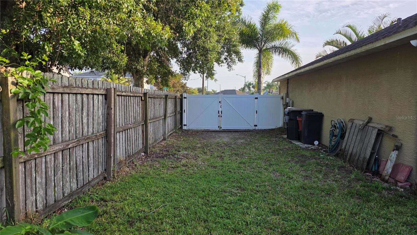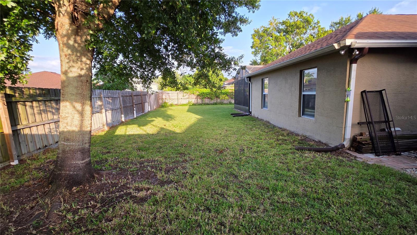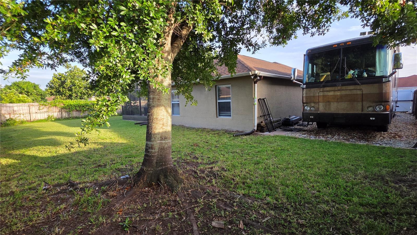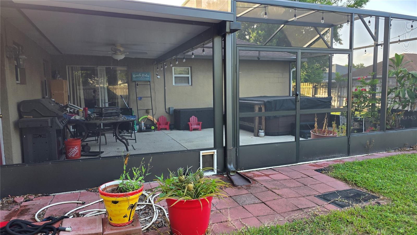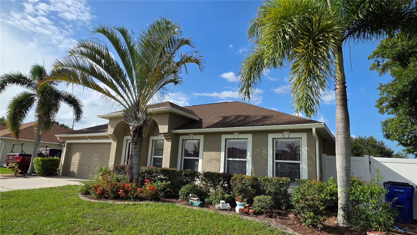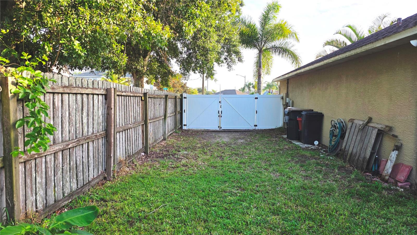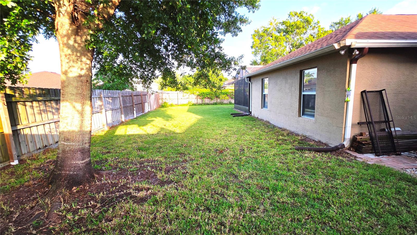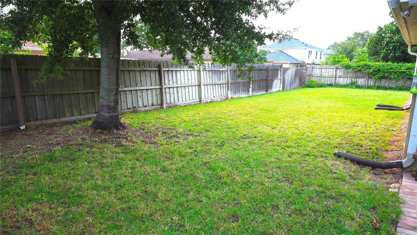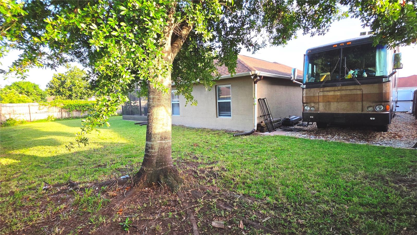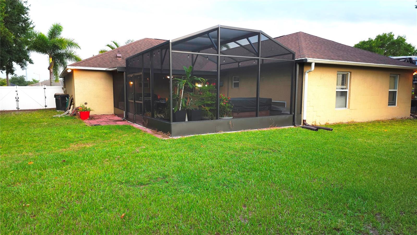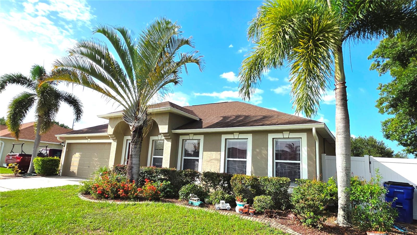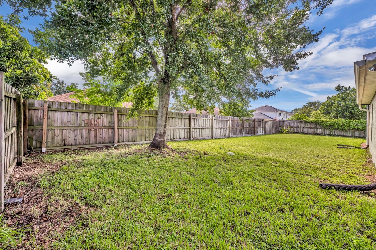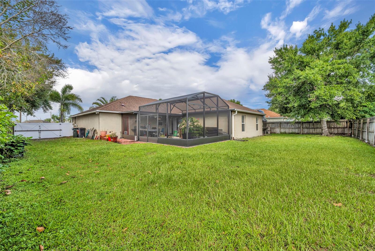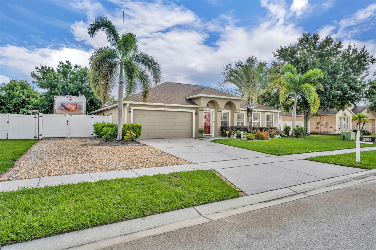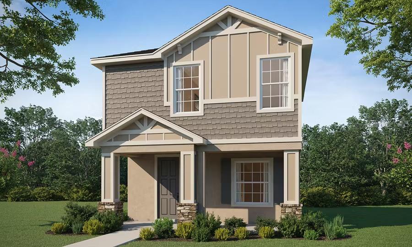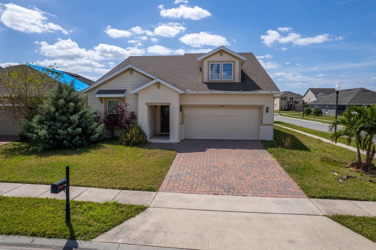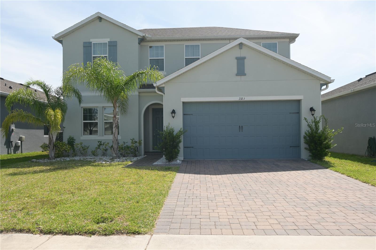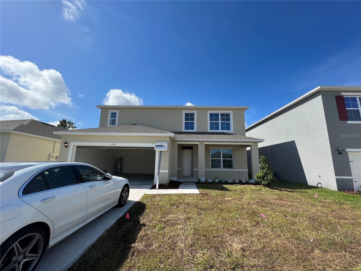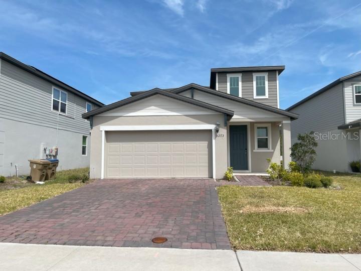4905 Newton Court, ST CLOUD, FL 34771
Property Photos
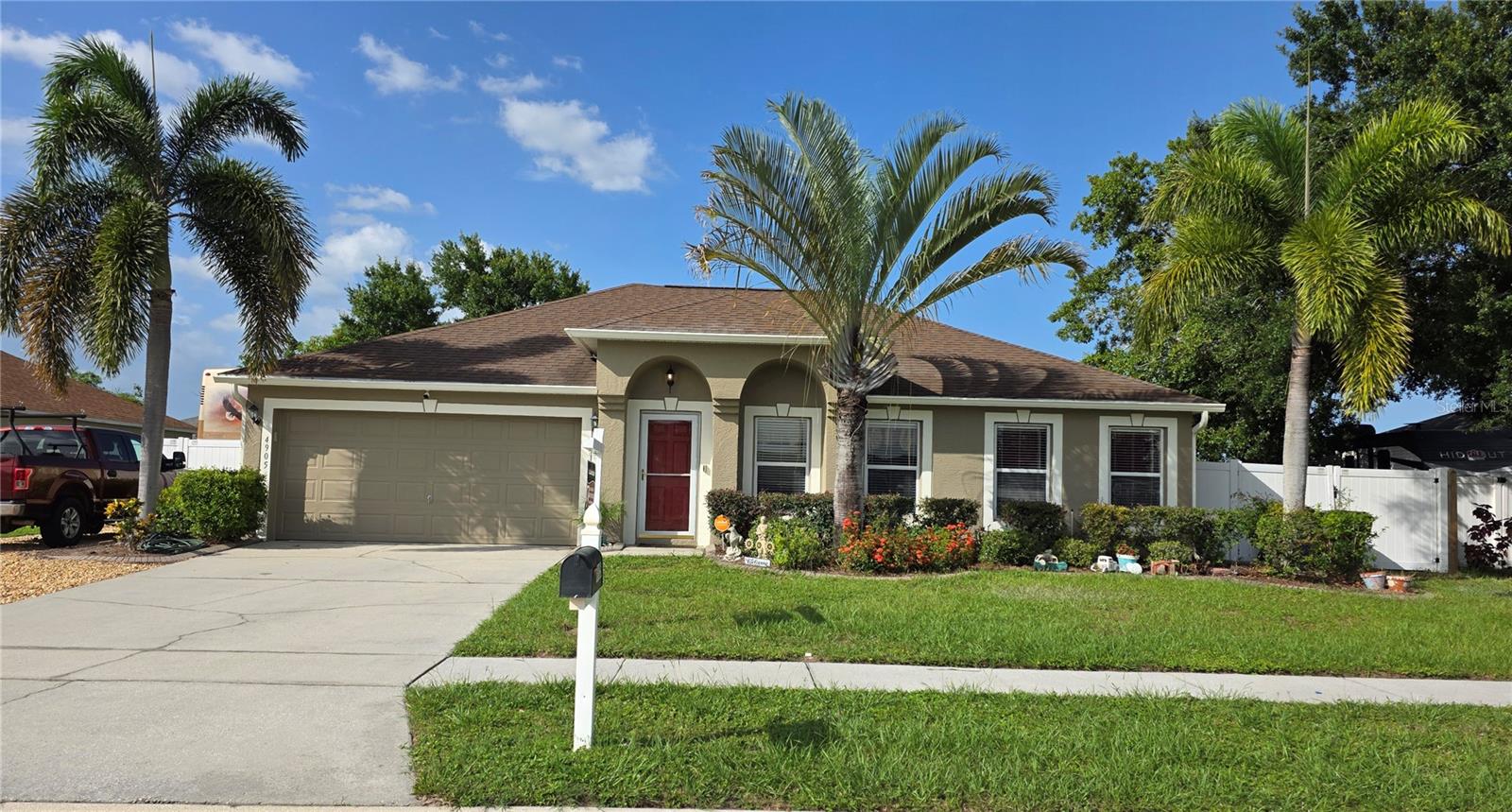
Would you like to sell your home before you purchase this one?
Priced at Only: $390,000
For more Information Call:
Address: 4905 Newton Court, ST CLOUD, FL 34771
Property Location and Similar Properties
- MLS#: O6321041 ( Residential )
- Street Address: 4905 Newton Court
- Viewed: 17
- Price: $390,000
- Price sqft: $154
- Waterfront: No
- Year Built: 2004
- Bldg sqft: 2528
- Bedrooms: 4
- Total Baths: 2
- Full Baths: 2
- Garage / Parking Spaces: 2
- Days On Market: 25
- Additional Information
- Geolocation: 28.251 / -81.2418
- County: OSCEOLA
- City: ST CLOUD
- Zipcode: 34771
- Subdivision: Ashton Park
- Elementary School: Hickory Tree Elem
- Middle School: Narcoossee Middle
- High School: Harmony High
- Provided by: KELLER WILLIAMS ADVANTAGE 2 REALTY
- Contact: Ling Heung
- 407-393-5901

- DMCA Notice
-
DescriptionWelcome to this charming 4 bedroom, 2 bath split floor plan ranch home located in the desirable Ashton Park communityoffering beautiful curb appeal with mature landscaping, stately palm trees, and LOW HOA fees! Step inside to discover soaring ceilings with plant shelves, luxury vinyl wood plank flooring (installed just 3 years ago), and a thoughtfully designed layout featuring a living room & dining room combo, family room and a cozy breakfast nook. The spacious kitchen boasts granite countertops, a center island, ample cabinet space, rare double pantries, and double sinks perfect for entertaining or daily living. The private owners suite includes his and her walk in closets, a garden tub, and a separate shower. The split floor plan provides added privacy with three additional bedrooms and a convenient indoor laundry room. All 4 bedrooms have ceiling fans/lights. For Relax and unwind in your extended screened in covered back porch (installed just 3 years ago) overlooking a large, fully fenced backyard with a sprinkler system, plenty of room for RV parking, and a 3 years old luxury hot tub (special bonus for buyer with first 60 days of listing)a perfect retreat after a long day. The 2 car garage is dually insulated for energy efficiency and includes overhead shelving for extra storage. **This home is also equipped with smoke and carbon monoxide detectors, 3 security cameras, a doorbell camera, as well as door and glass break sensors can be conveyed to Buyer with no costs if neededproviding you with added peace of mind. Additional updates include a new roof in 2018, front vinyl fencing (2022). Ashton Park offers a central location close to major roadways, shopping, dining, and entertainment. Just 20 minutes to Lake Nona and Orlando International Airport, 45 minutes to Cocoa Beach, and only 30 minutes to Disney attractions. Dont miss the opportunity to make this beautifully maintained home your own!
Payment Calculator
- Principal & Interest -
- Property Tax $
- Home Insurance $
- HOA Fees $
- Monthly -
Features
Building and Construction
- Covered Spaces: 0.00
- Exterior Features: Rain Gutters, Sidewalk, Sliding Doors, Sprinkler Metered
- Fencing: Vinyl, Wood
- Flooring: Luxury Vinyl
- Living Area: 2128.00
- Roof: Shingle
Land Information
- Lot Features: City Limits, Private
School Information
- High School: Harmony High
- Middle School: Narcoossee Middle
- School Elementary: Hickory Tree Elem
Garage and Parking
- Garage Spaces: 2.00
- Open Parking Spaces: 0.00
- Parking Features: Driveway
Eco-Communities
- Water Source: Public
Utilities
- Carport Spaces: 0.00
- Cooling: Central Air
- Heating: Central, Electric
- Pets Allowed: Yes
- Sewer: Public Sewer
- Utilities: BB/HS Internet Available, Cable Available, Electricity Connected, Sprinkler Meter
Finance and Tax Information
- Home Owners Association Fee: 300.00
- Insurance Expense: 0.00
- Net Operating Income: 0.00
- Other Expense: 0.00
- Tax Year: 2024
Other Features
- Appliances: Dishwasher, Dryer, Microwave, Range, Refrigerator, Washer
- Association Name: AMG Central | Leslie Ludlam
- Association Phone: 407-847-9950
- Country: US
- Interior Features: Ceiling Fans(s), Eat-in Kitchen, Kitchen/Family Room Combo, Living Room/Dining Room Combo, Open Floorplan, Solid Wood Cabinets, Split Bedroom, Stone Counters, Vaulted Ceiling(s), Walk-In Closet(s), Window Treatments
- Legal Description: ASHTON PARK PB 13 PG 157-158 LOT 101 ORD #2005-25
- Levels: One
- Area Major: 34771 - St Cloud (Magnolia Square)
- Occupant Type: Owner
- Parcel Number: 05-26-31-0007-0001-1010
- Style: Ranch
- Views: 17
- Zoning Code: SR1B
Similar Properties
Nearby Subdivisions
Acreage & Unrec
Alcorns Lakebreeze
Alligator Lake View
Amelia Groves
Arrowhead Country Estates
Ashley Oaks 2
Ashley Oaks Ii
Ashton Park
Ashton Place
Ashton Place Ph2
Avellino
Barrington
Bay Lake Estates
Bay Lake Ranch
Bay Tree Cove
Blackstone
Brack Ranch
Brack Ranch Ph 1
Breezy Pines
Bridge Pointe
Bridgewalk
Bridgewalk Ph 1a
Bridgewalk Ph 1b 2a 2b
Canopy Walk Ph 1
Center Lake On The Park
Center Lake Ranch
Chisholm Estates
Country Meadow West
Countryside
Del Webb Sunbridge
Del Webb Sunbridge Ph 1
Del Webb Sunbridge Ph 1c
Del Webb Sunbridge Ph 1d
Del Webb Sunbridge Ph 1e
Del Webb Sunbridge Ph 2a
East Lake Cove
East Lake Cove Ph 1
East Lake Cove Ph 2
East Lake Park Ph 3-5
East Lake Park Ph 35
Ellington Place
Florida Agricultural Co
Gardens At Lancaster Park
Glenwood Ph 2
Glenwoodph 1
Hammock Pointe
Hammock Pointe Unit 3
Hanover Reserve Rep
Hanover Square
Lake Ajay Village
Lakeshore At Narcoossee Ph 1
Lakeshore At Narcoossee Ph 3 2
Lancaster Park East Ph 2
Lancaster Park East Ph 3 4
Lancaster Park East Ph 3 4 Lo
Live Oak Lake Ph 1
Live Oak Lake Ph 2
Live Oak Lake Ph 3
Mill Stream Estates
Millers Grove 1
N/a
Narcoossee New Map
Narcoossee Village Ph 1
New Eden On Lakes
New Eden On The Lakes
New Eden Ph 1
Nova Pointe Ph 1
Oak Shore Estates
Oaktree Pointe Villas
Oakwood Shores
Pine Glen
Pine Glen Ph 4
Pine Grove Estates
Pine Grove Estates Unit 1
Pine Grove Park
Prairie Oaks
Preserve At Turtle Creek Ph 1
Preserve At Turtle Creek Ph 3
Preserve At Turtle Creek Ph 5
Preserve/turtle Crk Ph 5
Preserveturtle Crk Ph 5
Preston Cove Ph 1 2
Rummell Downs Rep 1
Runneymede Ranchlands
Runnymede North Half Town Of
Serenity Reserve
Siena Reserve Ph 2c
Silver Spgs
Silver Springs
Sola Vista
Split Oak Estates
Split Oak Estates Ph 2
Split Oak Reserve
Split Oak Reserve Ph 2
Starline Estates
Stonewood Estates
Summerly
Summerly Ph 2
Summerly Ph 3
Sunbrooke
Sunbrooke Ph 1
Sunbrooke Ph 2
Sunbrooke Ph 5
Suncrest
Sunset Grove Ph 1
Sunset Groves Ph 2
Terra Vista
Terra Vista Pb 23 Pg 15 Lot 64
The Crossings
The Crossings Ph 1
The Crossings Ph 2
The Landings At Live Oak
The Waters At Center Lake Ranc
Thompson Grove
Tops Terrace
Trinity Place Ph 1
Trinity Place Ph 2
Turtle Creek Ph 1a
Turtle Creek Ph 1b
Tyson Reserve
Underwood Estates
Weslyn Park
Weslyn Park In Sunbridge
Weslyn Park Ph 2
Weslyn Park Ph 3
Whip O Will Hill
Wiregrass Ph 1
Wiregrass Ph 2

- One Click Broker
- 800.557.8193
- Toll Free: 800.557.8193
- billing@brokeridxsites.com



