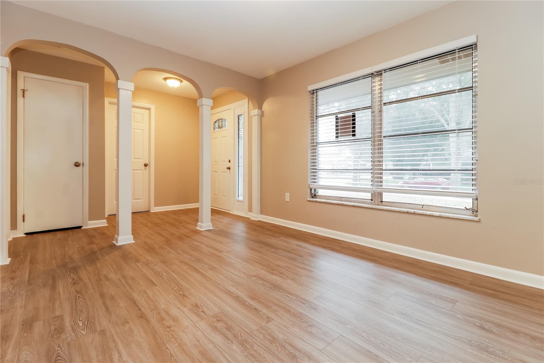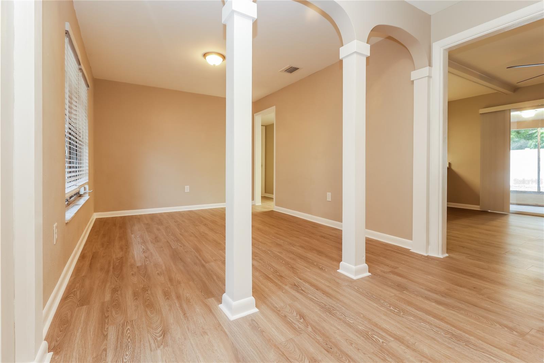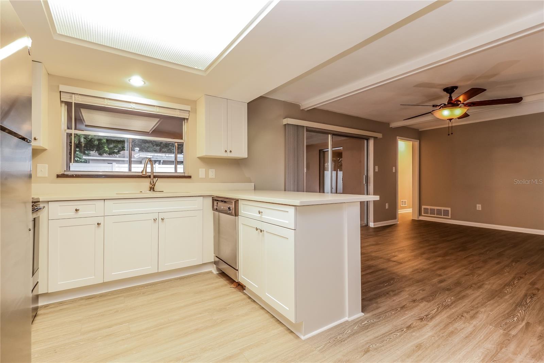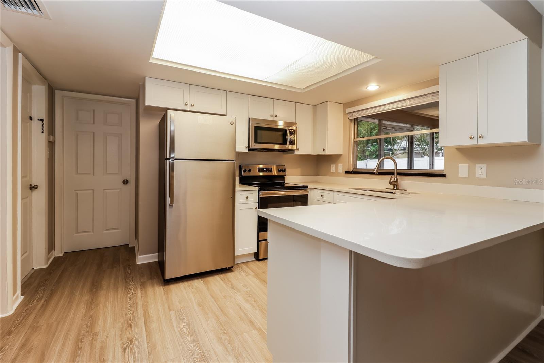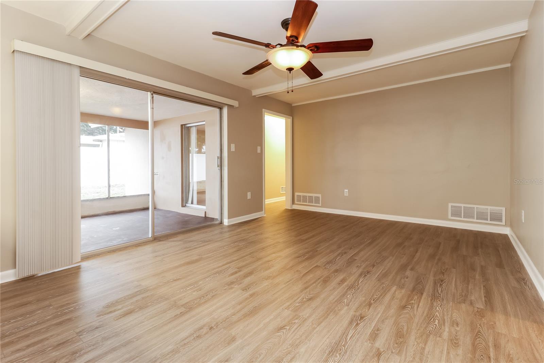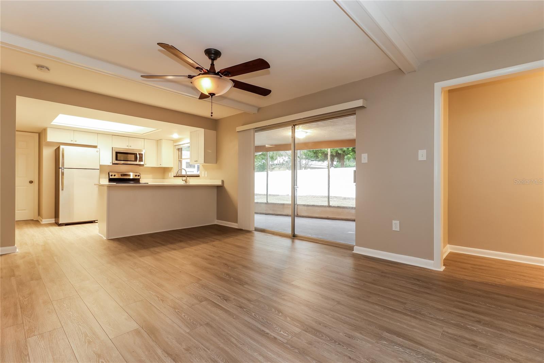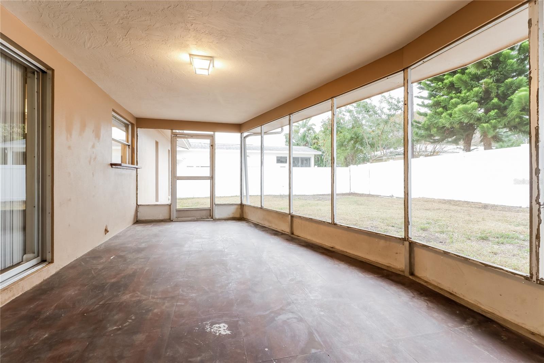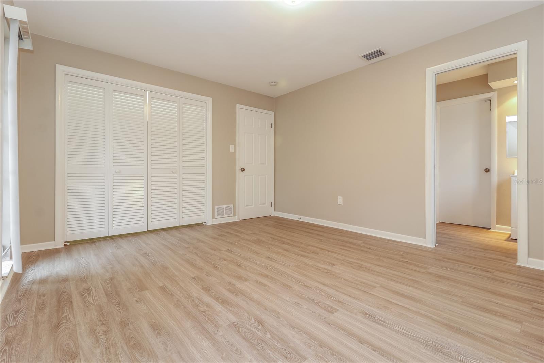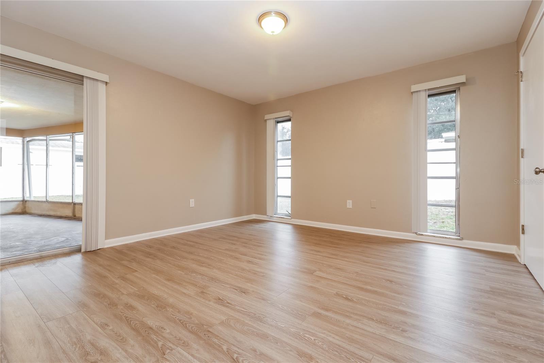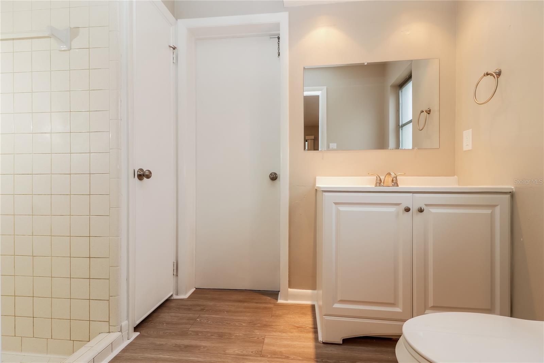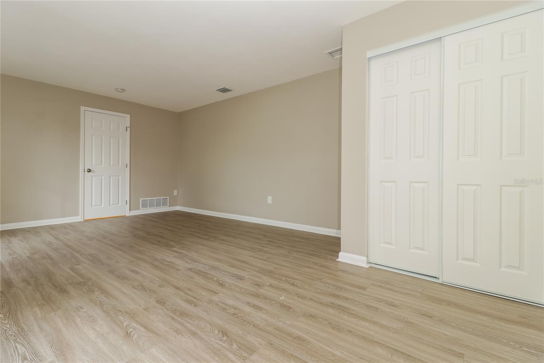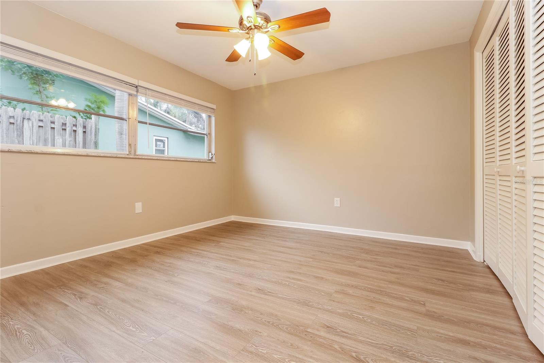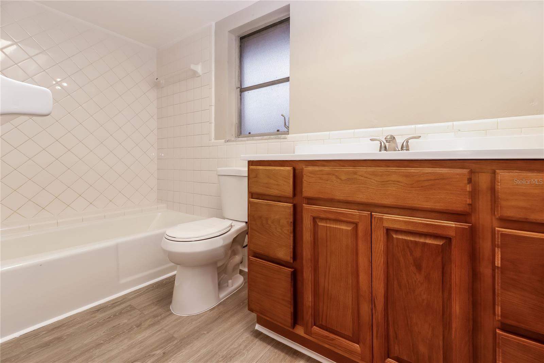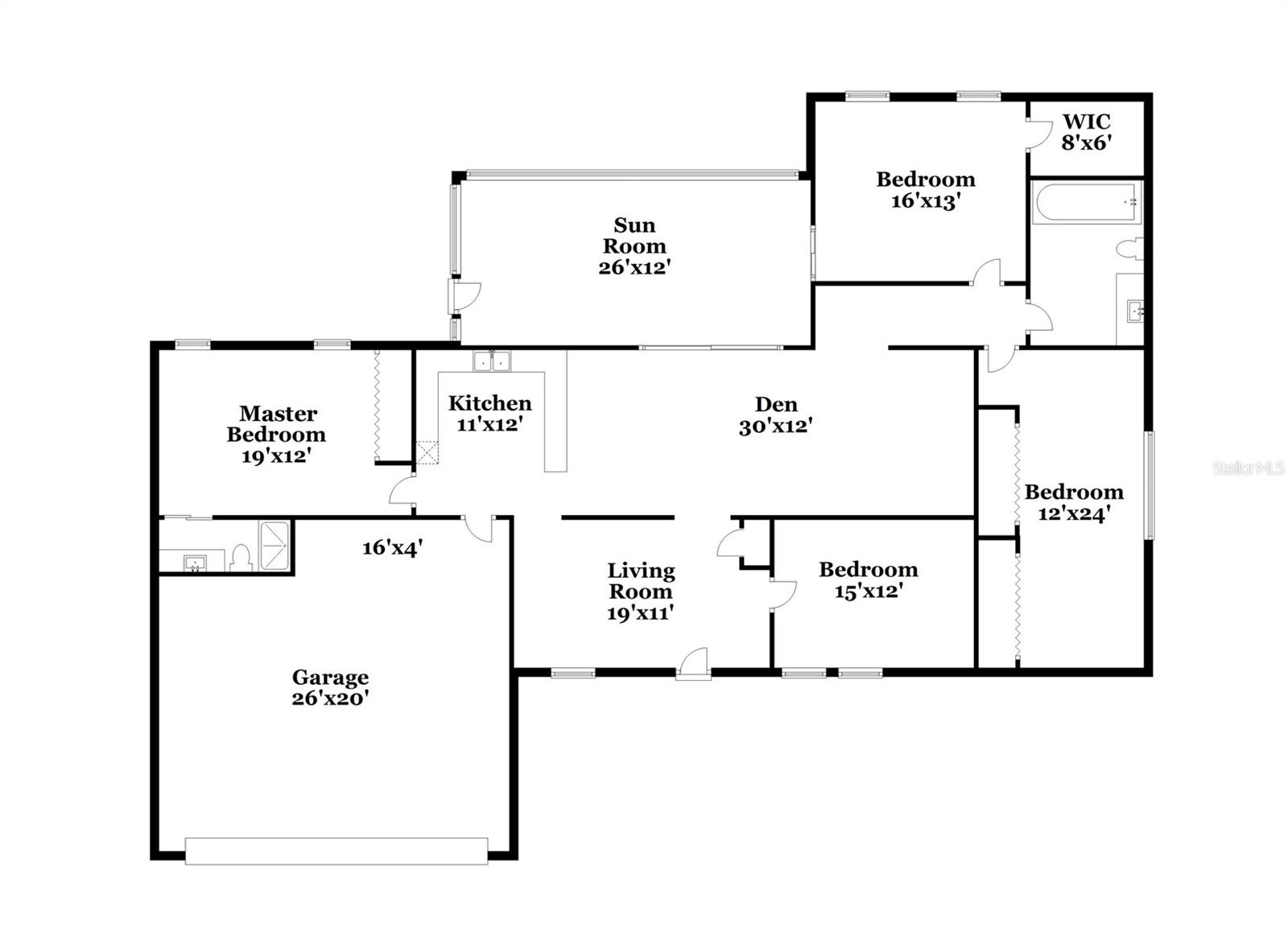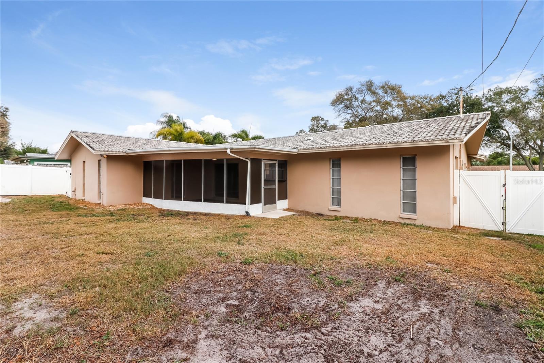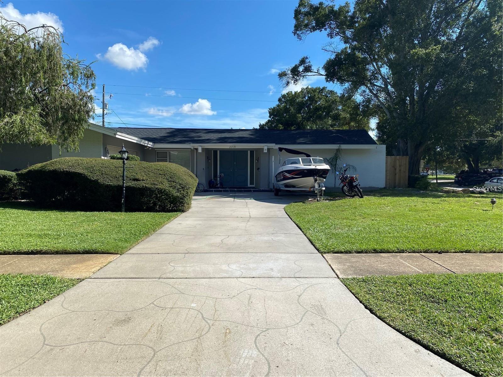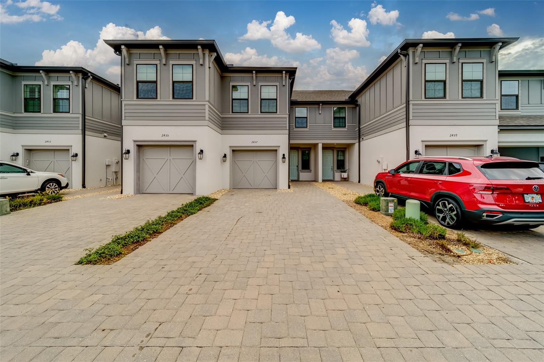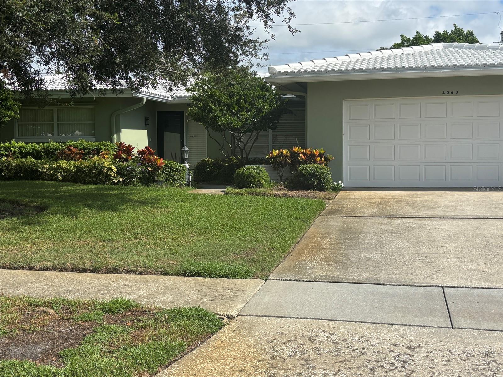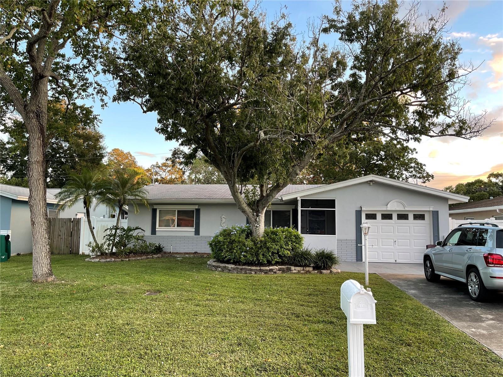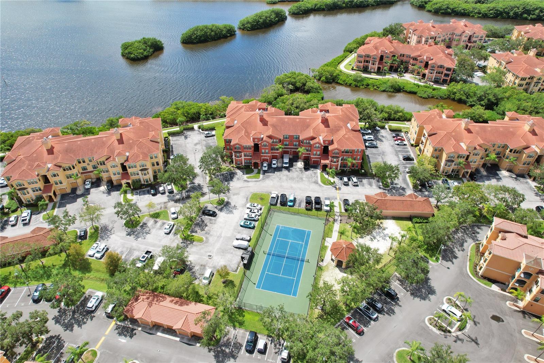1352 Ranchwood Drive, CLEARWATER, FL 33764
Property Photos

Would you like to sell your home before you purchase this one?
Priced at Only: $3,220
For more Information Call:
Address: 1352 Ranchwood Drive, CLEARWATER, FL 33764
Property Location and Similar Properties
- MLS#: O6320673 ( Residential Lease )
- Street Address: 1352 Ranchwood Drive
- Viewed: 74
- Price: $3,220
- Price sqft: $1
- Waterfront: No
- Year Built: 1966
- Bldg sqft: 2406
- Bedrooms: 4
- Total Baths: 2
- Full Baths: 2
- Garage / Parking Spaces: 2
- Days On Market: 77
- Additional Information
- Geolocation: 27.9465 / -82.7404
- County: PINELLAS
- City: CLEARWATER
- Zipcode: 33764
- Subdivision: Morningside Estates
- Elementary School: Belcher Elementary PN
- Middle School: Oak Grove Middle PN
- High School: Clearwater High PN
- Provided by: MAIN STREET RENEWAL LLC
- Contact: Nico Silva Vanegas
- 321-364-4523

- DMCA Notice
-
DescriptionWelcome to your dream home! Step inside this pet friendly home featuring modern finishings and a layout designed with functionality in mind. Enjoy the storage space found in the kitchen and closets as well as the spacious living areas and natural light throughout. Enjoy outdoor living in your yard, perfect for gathering, relaxing, or gardening! Take advantage of the incredible location, nestled in a great neighborhood with access to schools, parks, dining and more. Don't miss a chance to make this house your next home! Beyond the home, experience the ease of our technology enabled maintenance services, ensuring hassle free living at your fingertips. Help is just a tap away! Apply now!
Payment Calculator
- Principal & Interest -
- Property Tax $
- Home Insurance $
- HOA Fees $
- Monthly -
Features
Building and Construction
- Covered Spaces: 0.00
- Living Area: 1692.00
Property Information
- Property Condition: Completed
School Information
- High School: Clearwater High-PN
- Middle School: Oak Grove Middle-PN
- School Elementary: Belcher Elementary-PN
Garage and Parking
- Garage Spaces: 2.00
- Open Parking Spaces: 0.00
Eco-Communities
- Water Source: Public
Utilities
- Carport Spaces: 0.00
- Cooling: Central Air
- Heating: Central
- Pets Allowed: Breed Restrictions, Cats OK, Dogs OK, Number Limit, Size Limit
- Sewer: Public Sewer
- Utilities: Cable Available, Electricity Available, Sewer Available, Water Available
Finance and Tax Information
- Home Owners Association Fee: 0.00
- Insurance Expense: 0.00
- Net Operating Income: 0.00
- Other Expense: 0.00
Other Features
- Appliances: Dishwasher, Disposal, Microwave, Range, Refrigerator
- Country: US
- Furnished: Unfurnished
- Interior Features: Ceiling Fans(s), Walk-In Closet(s)
- Levels: One
- Area Major: 33764 - Clearwater
- Occupant Type: Vacant
- Parcel Number: 19-29-16-59040-000-2990
- Views: 74
Owner Information
- Owner Pays: None
Similar Properties
Nearby Subdivisions
Bay Oaks Condo
Belchery Spgs
Bellcheer Sub
Belleair Village Condo
Chateaux De Ville
Douglas Manor Park 1st Add
Fair Oaks 1st Add
Grand Bellagio At Baywatch Con
Grand Bellagio At Baywatch The
Grand Venezia At Baywatch Cond
Imperial Cove 11
Imperial Cove 7
Imperial Cove 8
Imperial Cove 9
Imperial Park
Kersey Groves 1st Add
Meteor Plaza 1st Add
Moreland At Morningside Condo
Morningside East Condo 3
Morningside Estates
Royal Pines Condo
Seville Condo 11
Sharon Oaks
Sherwood Forest
Summerdale Sub
Towns At Belleair Grove
Waterford Twnhms
Woodside Village Condo

- One Click Broker
- 800.557.8193
- Toll Free: 800.557.8193
- billing@brokeridxsites.com



