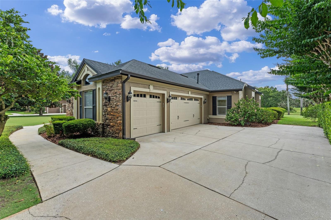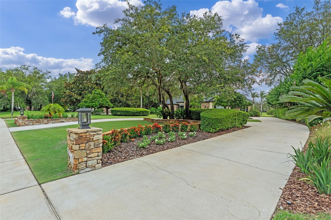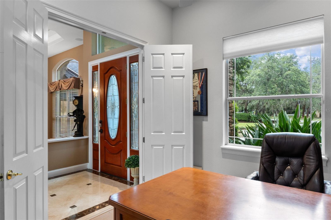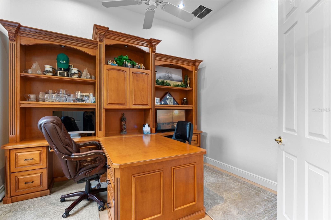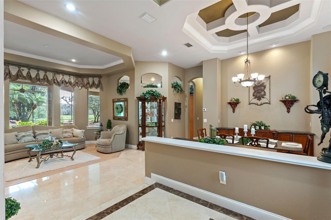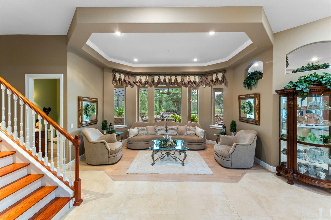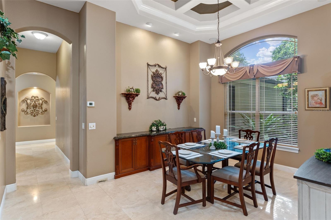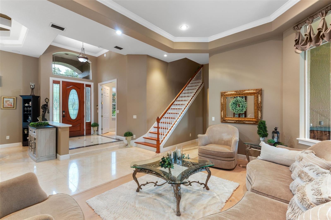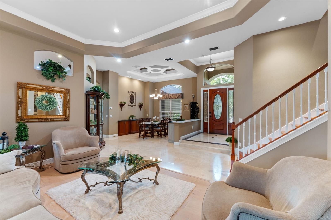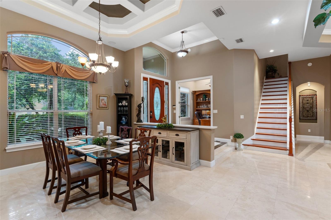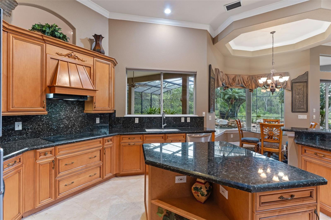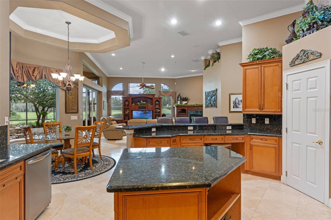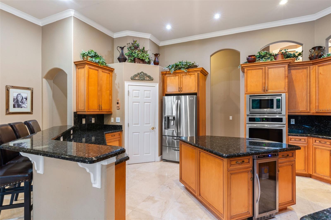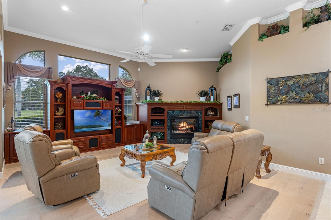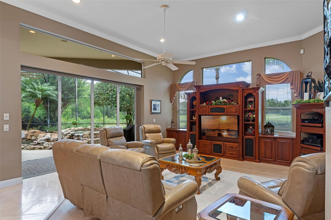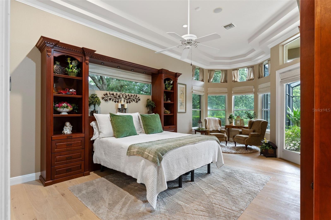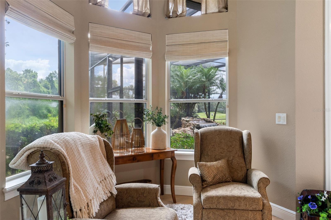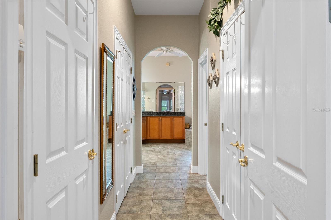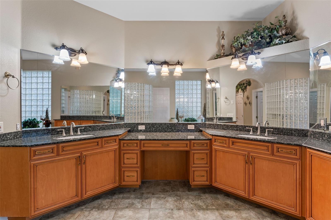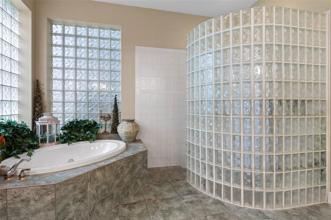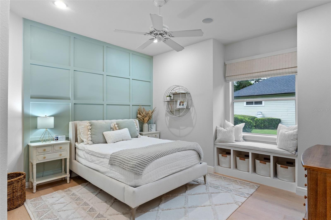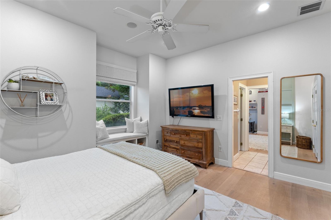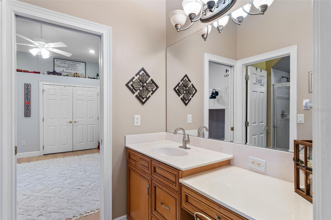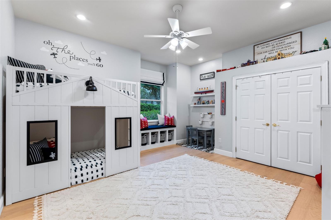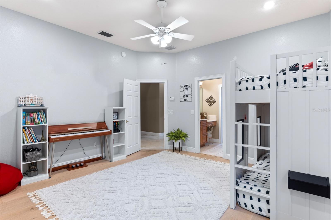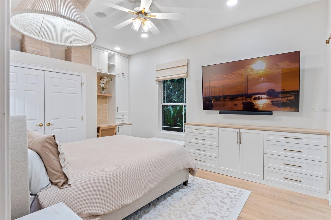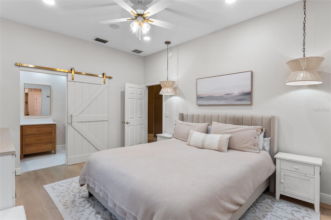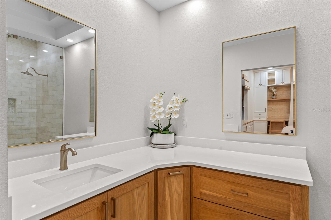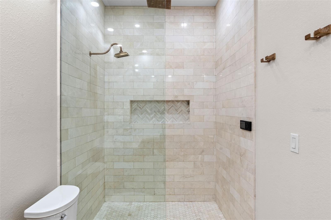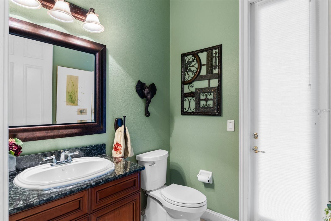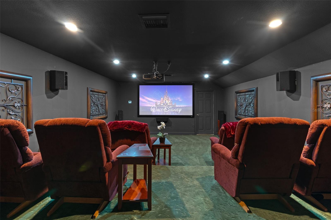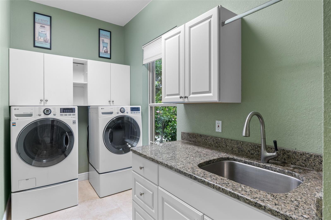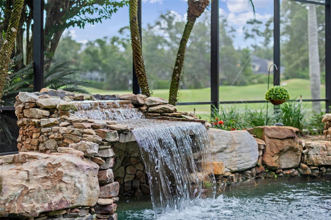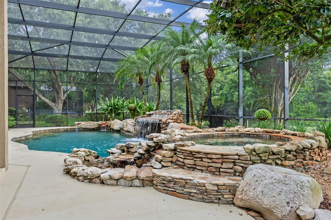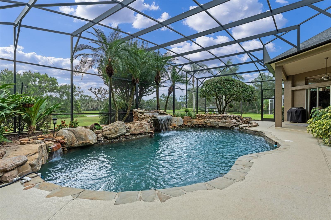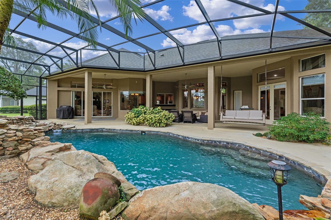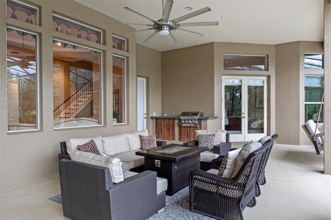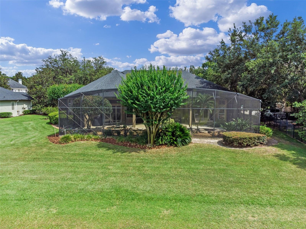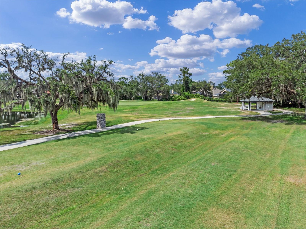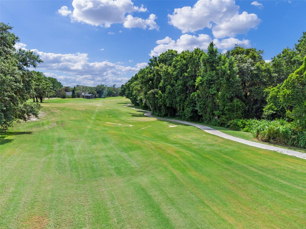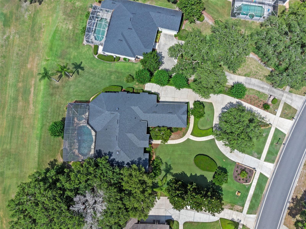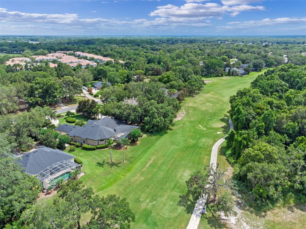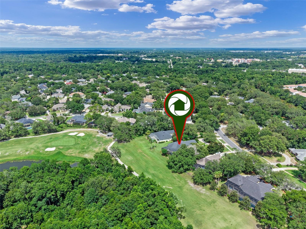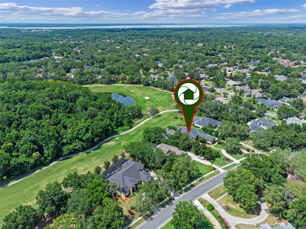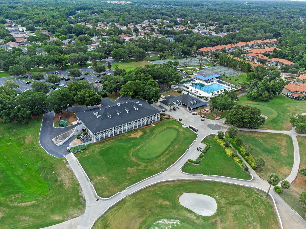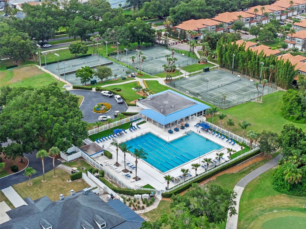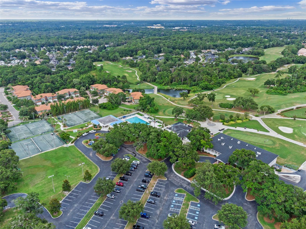1224 Northern Way, WINTER SPRINGS, FL 32708
Property Photos

Would you like to sell your home before you purchase this one?
Priced at Only: $1,590,000
For more Information Call:
Address: 1224 Northern Way, WINTER SPRINGS, FL 32708
Property Location and Similar Properties
- MLS#: O6320443 ( Residential )
- Street Address: 1224 Northern Way
- Viewed: 57
- Price: $1,590,000
- Price sqft: $275
- Waterfront: No
- Year Built: 1999
- Bldg sqft: 5773
- Bedrooms: 4
- Total Baths: 4
- Full Baths: 3
- 1/2 Baths: 1
- Garage / Parking Spaces: 3
- Days On Market: 76
- Additional Information
- Geolocation: 28.6679 / -81.2397
- County: SEMINOLE
- City: WINTER SPRINGS
- Zipcode: 32708
- Subdivision: Arrowhead At Tuscawilla
- Provided by: CHARLES RUTENBERG REALTY ORLANDO
- Contact: Amanda Varmuza
- 407-622-2122

- DMCA Notice
-
Description*Home recently professionally appraised!* This stunning *4 bedroom, 3.5 bath **custom built** home offers luxury living on the **14th tee of the Tuscawilla Golf Course** with serene pond and fairway views no rear neighbors in sight. Inside, you'll find *real hardwood floors, and travertine tile* throughout, and beautiful custom craftsmanship including custom woodworking in the family room with a fireplace with built in shelving and cabinets. Ease of cleaning with a Central Vac system! The gourmet kitchen features a large center island, a newly *renovated pantry*, and **panoramic views of the pool and golf course**. Enjoy a variety of living spaces including a formal living/dining room combo, spacious family room, sunny dinette, and a dedicated office with a *custom built desk for two*. Upstairs, a *bonus room has been transformed into a fully equipped home theater*. Step outside to your resort style backyard oasis with a **custom rock pool, a cascading waterfall you can swim under** a heated spa, and a fully equipped built in outdoor grill, perfect for entertaining. The front yard features fresh landscaping and lush zoysia golf course grass, adding to the homes stunning curb appeal. The spacious primary suite includes *dual walk in closets*, bedrooms 2 and 3 have a jack & jill bathroom, bedroom 4 features a **remodeled private en suite with a custom built in desk, dresser and closet from California Closets** ideal for guests or multigenerational living. Located in a golf cartfriendly community, this home is smart home wired! Zoned for A rated schools and conveniently close to all major shopping, hospitals, and highways, this property combines luxury, lifestyle, and location in one exceptional package.
Payment Calculator
- Principal & Interest -
- Property Tax $
- Home Insurance $
- HOA Fees $
- Monthly -
Features
Building and Construction
- Covered Spaces: 0.00
- Exterior Features: Outdoor Grill, Private Mailbox, Rain Gutters, Sidewalk, Sliding Doors
- Flooring: Travertine, Wood
- Living Area: 4131.00
- Roof: Shingle
Land Information
- Lot Features: Landscaped, On Golf Course, Sidewalk
Garage and Parking
- Garage Spaces: 3.00
- Open Parking Spaces: 0.00
Eco-Communities
- Pool Features: Heated, In Ground, Screen Enclosure
- Water Source: Public, Well
Utilities
- Carport Spaces: 0.00
- Cooling: Central Air
- Heating: Central
- Pets Allowed: Yes
- Sewer: Public Sewer
- Utilities: BB/HS Internet Available, Cable Connected, Natural Gas Available, Propane, Public, Sprinkler Well
Finance and Tax Information
- Home Owners Association Fee: 0.00
- Insurance Expense: 0.00
- Net Operating Income: 0.00
- Other Expense: 0.00
- Tax Year: 2024
Other Features
- Appliances: Bar Fridge, Built-In Oven, Convection Oven, Cooktop, Dishwasher, Disposal, Electric Water Heater, Exhaust Fan, Ice Maker, Microwave, Range Hood, Refrigerator
- Country: US
- Interior Features: Central Vaccum, Crown Molding, Eat-in Kitchen, High Ceilings, Kitchen/Family Room Combo, Living Room/Dining Room Combo, Primary Bedroom Main Floor, Solid Surface Counters, Split Bedroom, Stone Counters, Tray Ceiling(s), Walk-In Closet(s), Window Treatments
- Legal Description: LOT 18 ARROWHEAD AT TUSCAWILLA UNIT 1 PB 50 PGS 42 THRU 50
- Levels: Two
- Area Major: 32708 - Casselberrry/Winter Springs / Tuscawilla
- Occupant Type: Owner
- Parcel Number: 07-21-31-5MW-0000-0180
- View: Trees/Woods, Water
- Views: 57
- Zoning Code: PUD
Nearby Subdivisions
Amherst
Arrowhead At Tuscawilla
Avery Park
Barrington Estates
Bentley Club At Bentley Green
Country Club Village
Country Club Village Unit 2
Country Club Vlg
Deer Run
Deersong 2
Eagles Point Ph 2
Eagles Point Ph 5
Foxmoor
Glen Eagle
Greenbriar Sub Ph 1
Greenspointe
Highlands Sec 1
Highlands Sec 4
Hollowbrook
Howell Creek Reserve Ph 3
Lake Jessup
Mount Greenwood
North Orlando
North Orlando 1st Add
North Orlando 2nd Add
North Orlando Ranches Sec 02a
North Orlando Ranches Sec 04
North Orlando Ranches Sec 09
North Orlando Ranches Sec 10
North Orlando Terrace
North Orlando Townsite 4th Add
Not In Subdivision
Oak Forest
Parkstone
Parkstone Unit 3
Reserve At Tuscawilla Ph 2
Seasons The
Seven Oaks
Seville Chase
Stone Gable
Sunrise
Sunrise Village
Tuscawilla
Tuscawilla Parcel 90
Tuscawilla Ridge
Tuscawilla Unit 14a
Tuskawilla Crossings Ph 1
Wedgewood Tennis Villas
Wicklow Greens At Tuscawilla
Williamson Heights
Winding Hollow
Winter Spgs
Winter Spgs Village Ph 2

- One Click Broker
- 800.557.8193
- Toll Free: 800.557.8193
- billing@brokeridxsites.com



