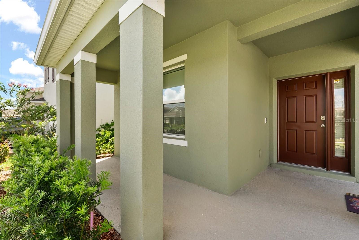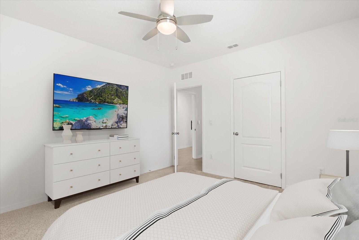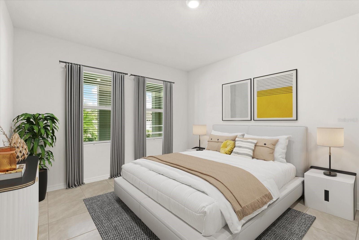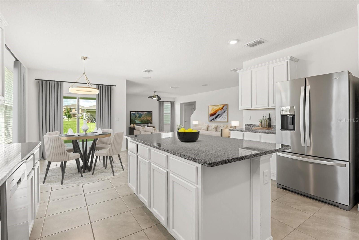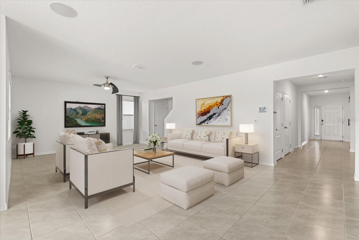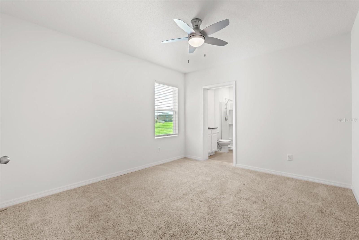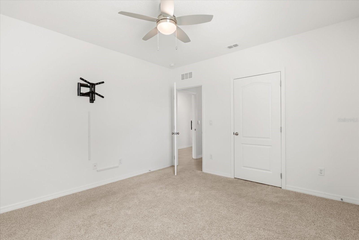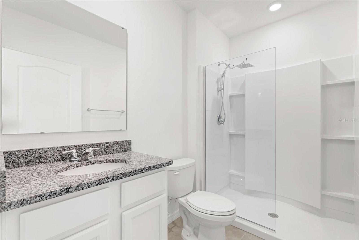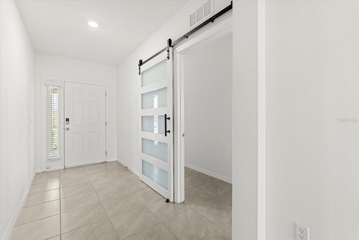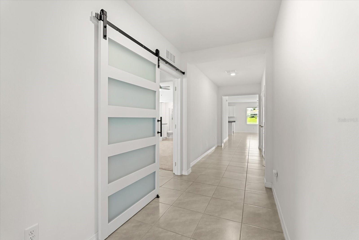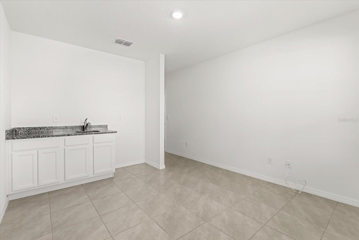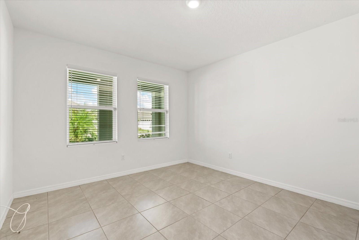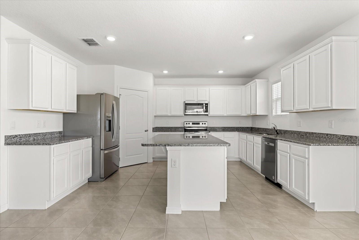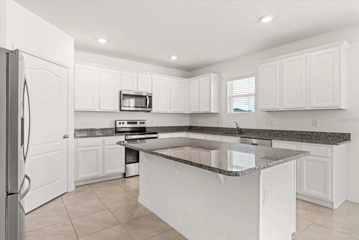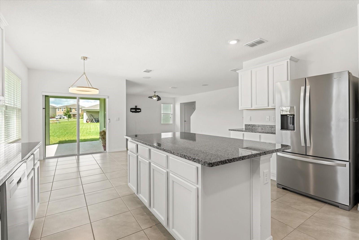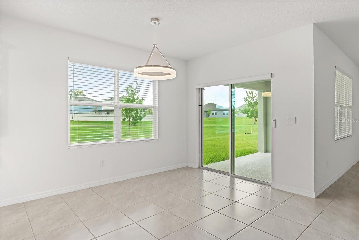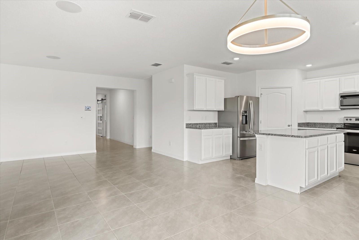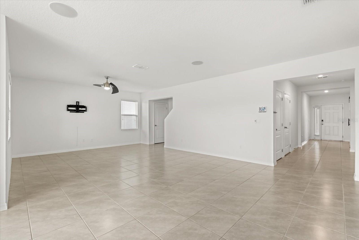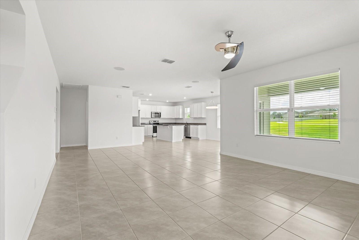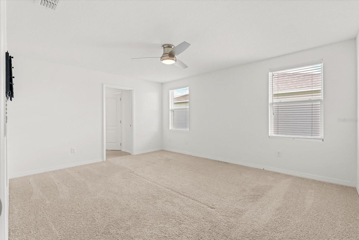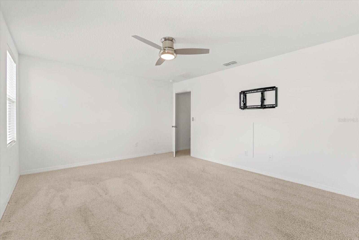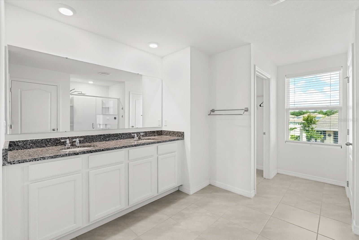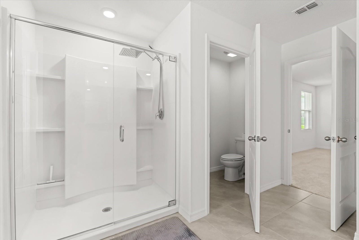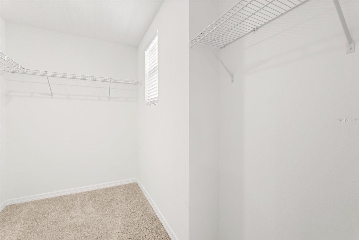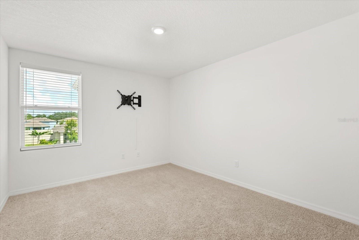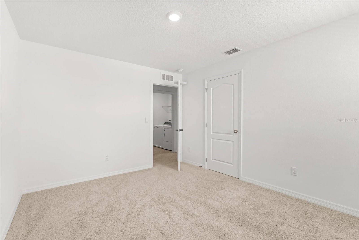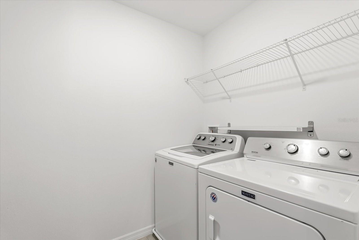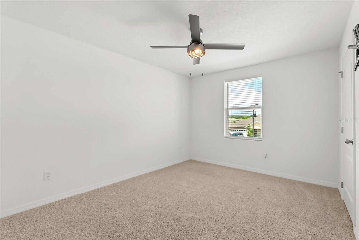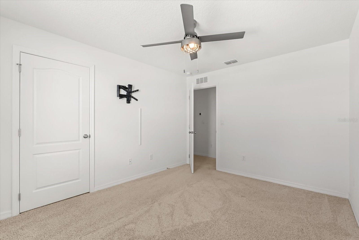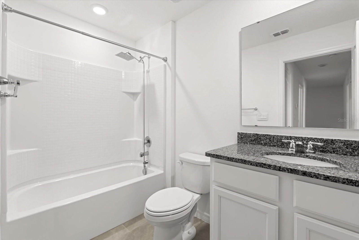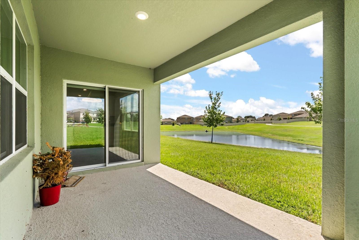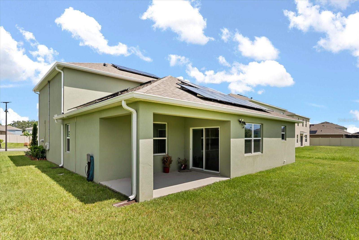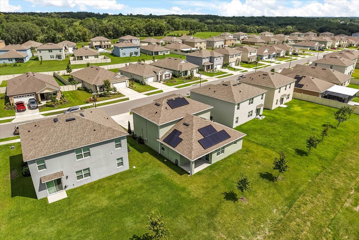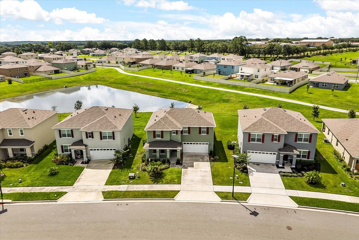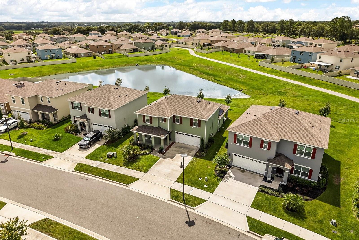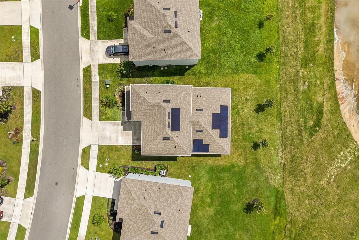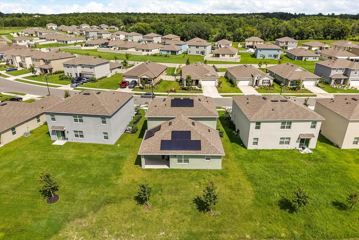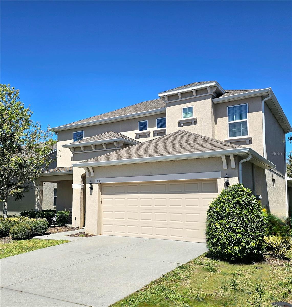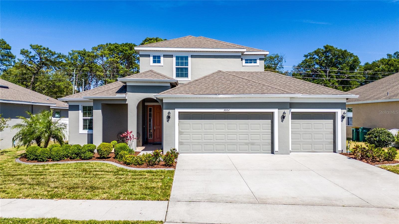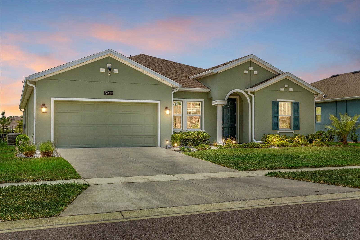5226 Mahogany Drive, MOUNT DORA, FL 32757
Property Photos

Would you like to sell your home before you purchase this one?
Priced at Only: $455,000
For more Information Call:
Address: 5226 Mahogany Drive, MOUNT DORA, FL 32757
Property Location and Similar Properties
- MLS#: O6320339 ( Residential )
- Street Address: 5226 Mahogany Drive
- Viewed: 56
- Price: $455,000
- Price sqft: $131
- Waterfront: No
- Year Built: 2023
- Bldg sqft: 3471
- Bedrooms: 4
- Total Baths: 4
- Full Baths: 3
- 1/2 Baths: 1
- Garage / Parking Spaces: 2
- Days On Market: 76
- Additional Information
- Geolocation: 28.8093 / -81.5968
- County: LAKE
- City: MOUNT DORA
- Zipcode: 32757
- Subdivision: Timberwalk Phase 2
- Elementary School: Sorrento Elementary
- Middle School: Mount Dora Middle
- High School: Mount Dora High
- Provided by: WEICHERT REALTORS HALLMARK PRO
- Contact: Tiffany Vazquez
- 407-585-0500

- DMCA Notice
-
DescriptionOne or more photo(s) has been virtually staged. Welcome to this beautifully upgraded home (built in 2023) on one of Mount Dora's most sought after communities! Thoughtfully designed and meticulously maintained, this spacious 4 Bedroom, 3.5 Bathroom home offers 2,725 sqft of living space an includes a versatile In Law Suite with it's own Living Space with small Kitchenette and Private Bathroom perfect for multi generational living and guests! Enjoy the benefits of a PAID OFF Solar System, for immediate and long term energy savings. Additional Upgrades include: Customer Window Treatments, Designer Light Fixtures, Glass Shower Enclosures, Whole House Water Filtration System, Surveillance Cameras, Exterior Rain Gutters, Hardwired Security System, and Tile Floors in all the Living Areas. The heart of the home is the Open Concept Kitchen, featuring Granite Countertops, Large Center Island, Walk in Pantry, and Stainless Steel Appliances ideal for entertaining and everyday living. Step outside and enjoy the Covered Lanai with peaceful views, perfect for relaxing in the evening or enjoying your morning coffee. The 2 Car Garage offers extra functionality with Ceiling Mounted Storage Racks and an additional Storage Closest. This one of kind property is located just minutes from historic downtown Mount Dora, and with quick access to Highways 429 and 441, making it a breeze to commute to the Lake Mary/Sanford or Downtown Orlando areas. I
Payment Calculator
- Principal & Interest -
- Property Tax $
- Home Insurance $
- HOA Fees $
- Monthly -
Features
Building and Construction
- Builder Model: McGraw
- Builder Name: DR Horton
- Covered Spaces: 0.00
- Exterior Features: Rain Gutters, Sidewalk, Sliding Doors, Storage
- Flooring: Carpet, Tile
- Living Area: 2725.00
- Roof: Shingle
Property Information
- Property Condition: Completed
Land Information
- Lot Features: Landscaped
School Information
- High School: Mount Dora High
- Middle School: Mount Dora Middle
- School Elementary: Sorrento Elementary
Garage and Parking
- Garage Spaces: 2.00
- Open Parking Spaces: 0.00
- Parking Features: Driveway, Garage Door Opener
Eco-Communities
- Water Source: Public
Utilities
- Carport Spaces: 0.00
- Cooling: Central Air
- Heating: Electric
- Pets Allowed: Yes
- Sewer: Public Sewer
- Utilities: BB/HS Internet Available, Electricity Available, Electricity Connected, Public, Sewer Connected, Water Available, Natural Gas Connected
Finance and Tax Information
- Home Owners Association Fee Includes: Common Area Taxes, Pool, Maintenance Grounds
- Home Owners Association Fee: 280.75
- Insurance Expense: 0.00
- Net Operating Income: 0.00
- Other Expense: 0.00
- Tax Year: 2024
Other Features
- Appliances: Water Filtration System, Dishwasher, Disposal, Dryer, Electric Water Heater, Microwave, Range, Refrigerator, Washer
- Association Name: Erin Poirer
- Association Phone: 407-480-4200
- Country: US
- Furnished: Unfurnished
- Interior Features: Kitchen/Family Room Combo, Ceiling Fans(s), High Ceilings, Open Floorplan, Solid Surface Counters, Thermostat, Walk-In Closet(s), PrimaryBedroom Upstairs, Smart Home
- Legal Description: TIMBERWALK PHASE 2 PB 77 PG 8-11 LOT 175 ORB 6168 PG 1079
- Levels: Two
- Area Major: 32757 - Mount Dora
- Occupant Type: Vacant
- Parcel Number: 27-19-27-0011-000-17500
- Possession: Close Of Escrow
- View: Tennis Court
- Views: 56
Similar Properties
Nearby Subdivisions
0003
Bargrove Ph 1
Bargrove Ph 2
Bargrove Ph I
Bargrove Phase 2
Chesterhill Estates
Cottage Way Llc
Cottages On 11th
Country Club Mount Dora Ph 02
Country Club Of Mount Dora
Country Club/mount Fora Ph Ii
Country Clubmount Fora Ph Ii
Dora Estates
Dora Landings
Dora Manor Sub
Dora Parc
Dora Pines Sub
Elysium Club
Golden Heights
Golden Heights Estates
Golden Isle
Greater Country Estates
Gullers Homestead
Harding Place
Hills Mount Dora
Hillside Estates
Holly Creek
Holly Crk Ph 2
Holly Estates
Holly Estates Phase 1
Kimballs Sub
Lake Dora Pines
Lake Dora Pines #c
Lake Dora Pines C
Lakes Of Mount Dora
Lakes Of Mount Dora Ph 1
Lakes Of Mount Dora Ph 3
Lakes Of Mount Dora Phase 4a
Lakesmount Dora Ph 4b
Laurel Lea Sub
Laurels Mount Dora 4598
Laurels Of Mount Dora
Loch Leven
Mount Dora
Mount Dora Alta Vista
Mount Dora Chautauqua Overlook
Mount Dora Cobble Hill Sub
Mount Dora Country Club Mount
Mount Dora Dickerman Sub
Mount Dora Dogwood Mountain
Mount Dora Dorset Mount Dora
Mount Dora Forest Heights
Mount Dora Gardners
Mount Dora Grandview Terrace
Mount Dora Granite State Court
Mount Dora High Point At Lake
Mount Dora Kimballs
Mount Dora Lake Franklin Park
Mount Dora Lakes Mount Dora Ph
Mount Dora Loch Leven Ph 04 Lt
Mount Dora Mount Dora Heights
Mount Dora Oakwood
Mount Dora Orton Sub
Mount Dora Pinecrest Sub
Mount Dora Proper
Mount Dora Pt Rep Pine Crest
Mount Dora Summerbrooke Ph 01
Mount Dora Sunniland
Mount Dora Wolf Creek Ridge Ph
Mountain View Subn
Mt Dora Country Club Mt Dora P
None
Not On The List
Oakfield At Mount Dora
Oakwood
Ola Beach Rep 02
Orangehurst 02
Other
Pinecrest
Seasons At Wekiva Ridge
Stafford Springs
Stoneybrook Hills
Stoneybrook Hills 18
Stoneybrook Hills A
Stoneybrook Hills Un 02 A
Stoneybrook Hills Un 2
Stoneybrook Hillsb
Stoneybrook North
Sullivan Ranch
Sullivan Ranch Rep Sub
Sullivan Ranch Sub
Summerbrooke
Summerbrooke Ph 4
Summerview At Wolf Creek Ridge
Sylvan Shores
Tangerine
The Country Club Of Mount Dora
The Highlands North
Timberwalk
Timberwalk Ph 1
Timberwalk Phase 2
Trailside
Trailside Phase 1
Unk
Victoria Settlement
Vineyards Ph 02
W E Hudsons Sub

- One Click Broker
- 800.557.8193
- Toll Free: 800.557.8193
- billing@brokeridxsites.com



