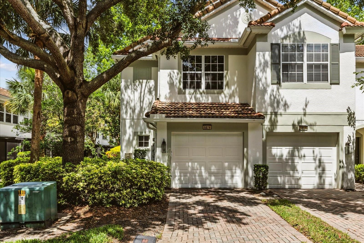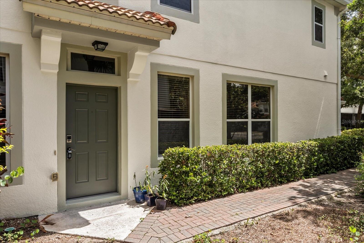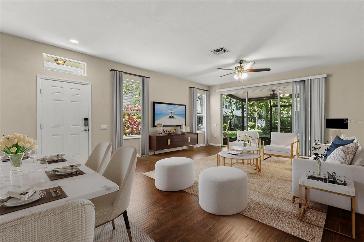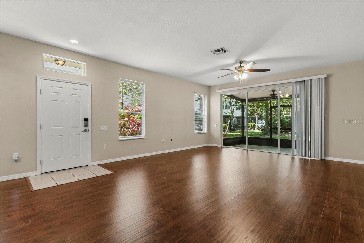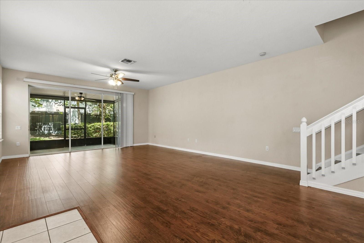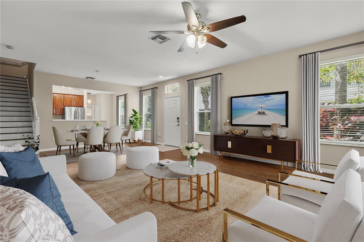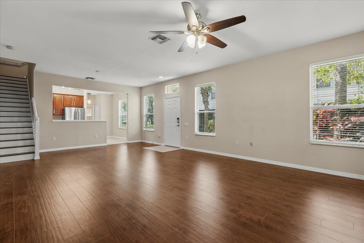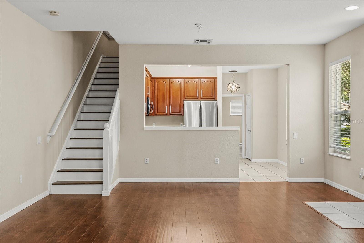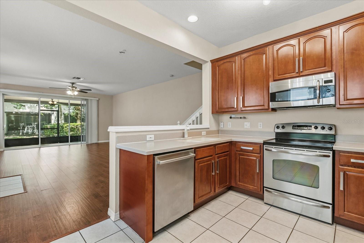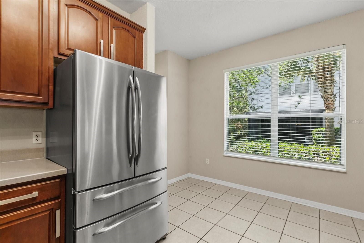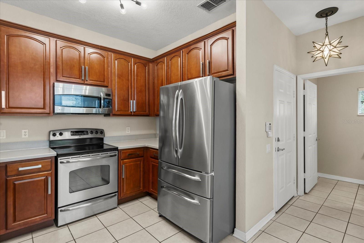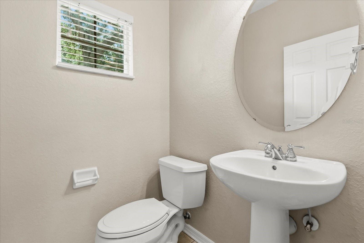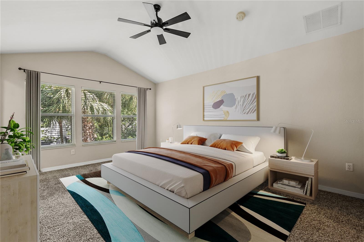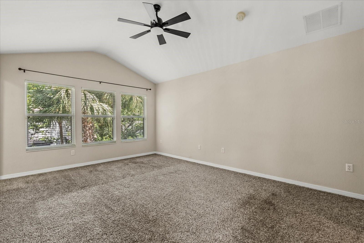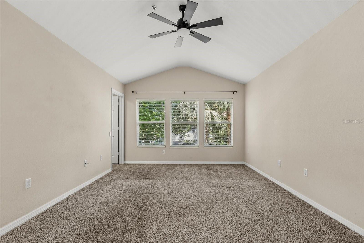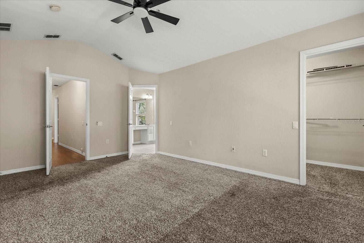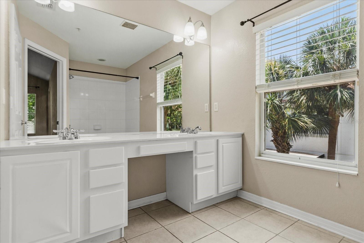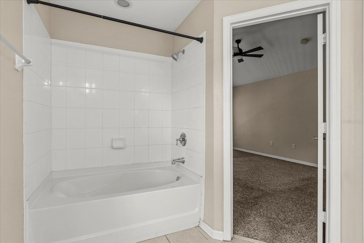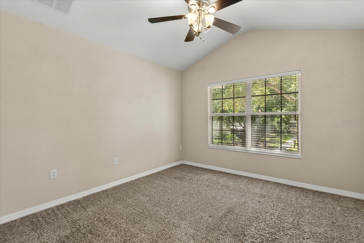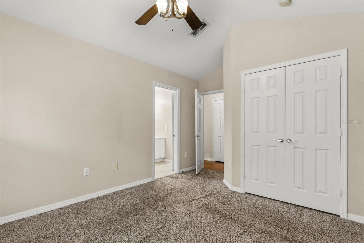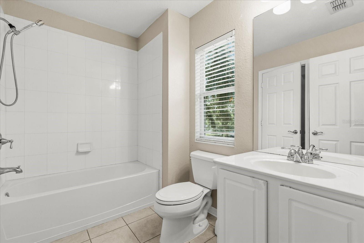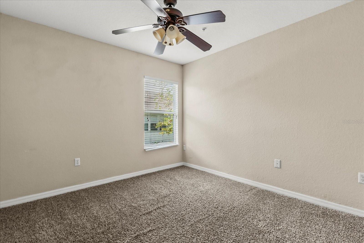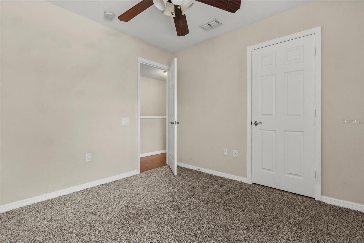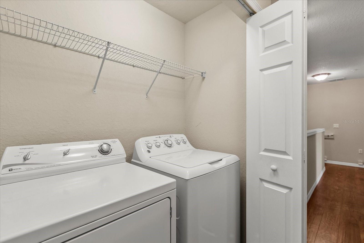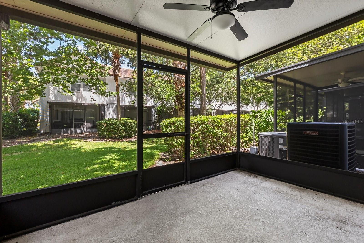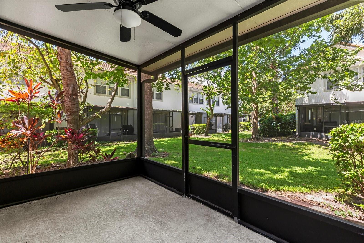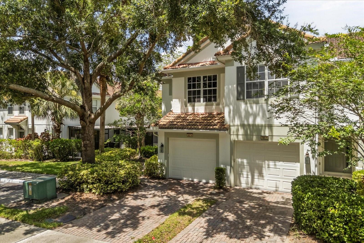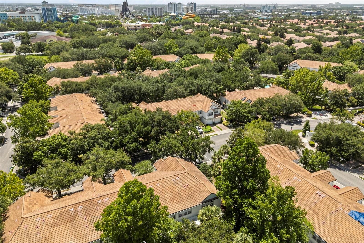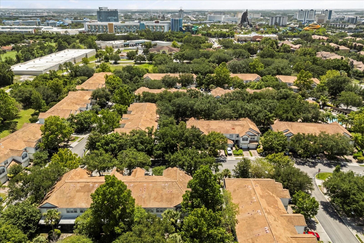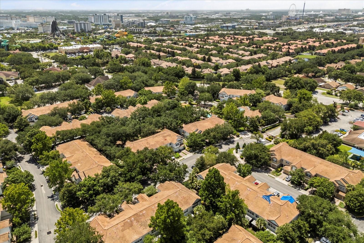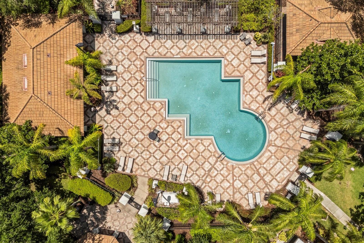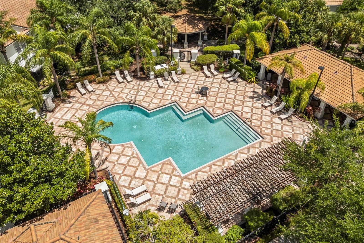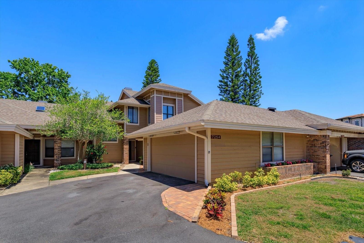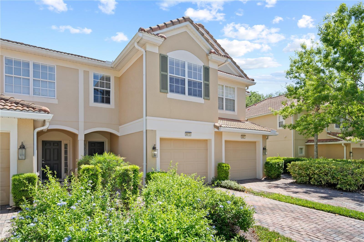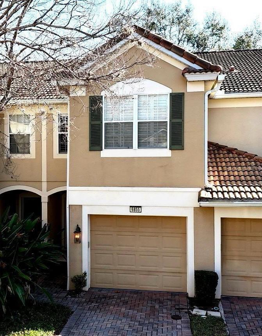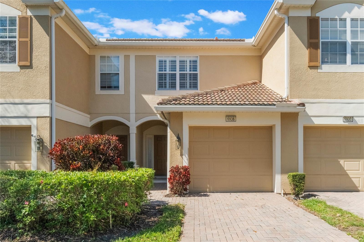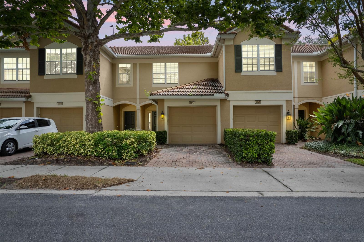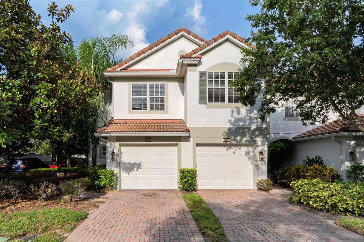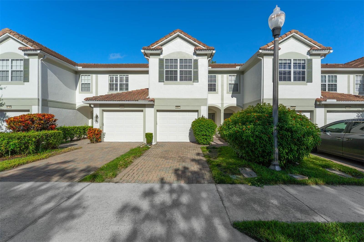6874 Slaven Drive, ORLANDO, FL 32819
Property Photos
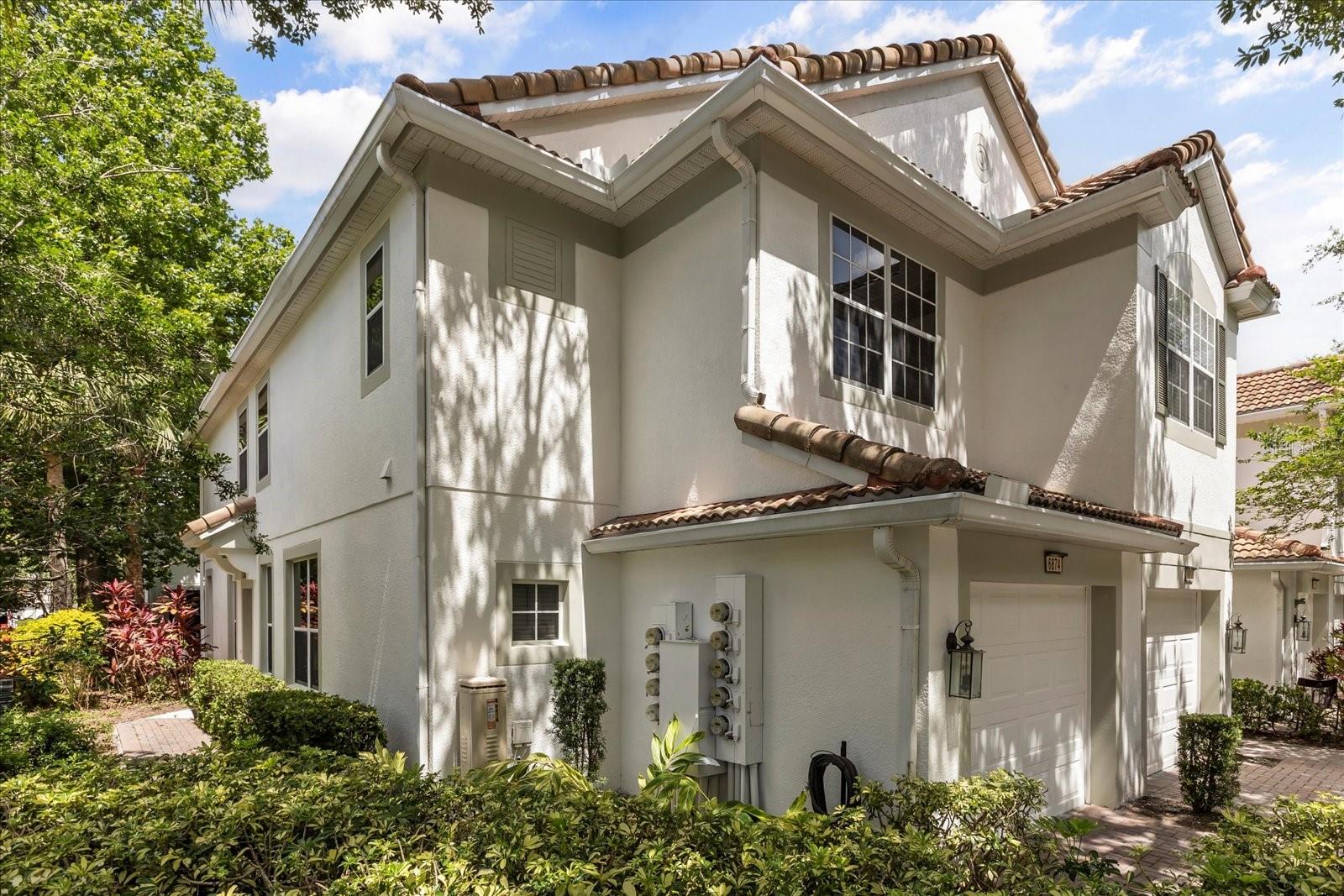
Would you like to sell your home before you purchase this one?
Priced at Only: $399,000
For more Information Call:
Address: 6874 Slaven Drive, ORLANDO, FL 32819
Property Location and Similar Properties
- MLS#: O6318815 ( Residential )
- Street Address: 6874 Slaven Drive
- Viewed: 22
- Price: $399,000
- Price sqft: $201
- Waterfront: No
- Year Built: 2006
- Bldg sqft: 1983
- Bedrooms: 3
- Total Baths: 3
- Full Baths: 2
- 1/2 Baths: 1
- Garage / Parking Spaces: 1
- Days On Market: 40
- Additional Information
- Geolocation: 28.4629 / -81.4801
- County: ORANGE
- City: ORLANDO
- Zipcode: 32819
- Subdivision: Vistasphillips Commons
- Elementary School: Dr. Phillips Elem
- Middle School: Southwest Middle
- High School: Dr. Phillips High
- Provided by: COMPASS FLORIDA LLC
- Contact: Abby Greenberg
- 407-203-9441

- DMCA Notice
-
DescriptionWelcome to 6874 Slaven Drive a Mediterranean style 3 bedroom, 2.5 bath townhome located in a quiet, gated enclave in the heart of Dr. Phillips, one of Orlandos most sought after neighborhoods. Perfectly positioned just minutes from Universal Studios, Walt Disney World, SeaWorld, Restaurant Row, and less than 5 miles from Universal's Epic Universe, this home offers unbeatable access to Central Floridas best attractions, dining, and top rated schools. Step inside through your private 1 car garage into a warm and open layout featuring cherry wood cabinetry, GE stainless steel appliances, and a kitchen that overlooks the combined living and dining spaceideal for entertaining or cozy nights in. All three bedrooms are tucked upstairs for privacy, including a spacious primary suite with a large walk in closet, dual sinks, and a relaxing garden tub/shower combo. Enjoy morning coffee or weekend grilling on your screened in porch, surrounded by mature landscaping and shaded walking paths perfect for pets and quiet strolls. Tinted windows help keep the home energy efficient year round. Residents enjoy access to a resort style community pool, cabana lounge, and a peaceful courtyard, creating the ultimate low maintenance Florida lifestyle. Whether youre looking for a primary residence, vacation home, or investment in a prime Orlando location this townhome checks all the boxes! Brought to you by The A List
Payment Calculator
- Principal & Interest -
- Property Tax $
- Home Insurance $
- HOA Fees $
- Monthly -
Features
Building and Construction
- Covered Spaces: 0.00
- Exterior Features: Lighting, Sliding Doors
- Flooring: Carpet, Ceramic Tile, Luxury Vinyl
- Living Area: 1668.00
- Roof: Tile
Land Information
- Lot Features: Corner Lot
School Information
- High School: Dr. Phillips High
- Middle School: Southwest Middle
- School Elementary: Dr. Phillips Elem
Garage and Parking
- Garage Spaces: 1.00
- Open Parking Spaces: 0.00
- Parking Features: Assigned, Garage Door Opener, Guest
Eco-Communities
- Water Source: Public
Utilities
- Carport Spaces: 0.00
- Cooling: Central Air
- Heating: Central
- Pets Allowed: Yes
- Sewer: None
- Utilities: Cable Available, Public, Sprinkler Recycled
Finance and Tax Information
- Home Owners Association Fee Includes: Pool, Insurance, Maintenance Structure, Maintenance Grounds
- Home Owners Association Fee: 385.00
- Insurance Expense: 0.00
- Net Operating Income: 0.00
- Other Expense: 0.00
- Tax Year: 2024
Other Features
- Appliances: Convection Oven, Dishwasher, Dryer, Microwave, Refrigerator, Washer
- Association Name: Samantha Japa
- Association Phone: 407-494-1099
- Country: US
- Interior Features: Ceiling Fans(s), Open Floorplan, Walk-In Closet(s)
- Legal Description: VISTAS AT PHILLIPS COMMONS 61/93 LOT 120
- Levels: Two
- Area Major: 32819 - Orlando/Bay Hill/Sand Lake
- Occupant Type: Vacant
- Parcel Number: 26-23-28-8887-01-200
- Style: Mediterranean
- Views: 22
- Zoning Code: PD
Similar Properties
Nearby Subdivisions

- One Click Broker
- 800.557.8193
- Toll Free: 800.557.8193
- billing@brokeridxsites.com



