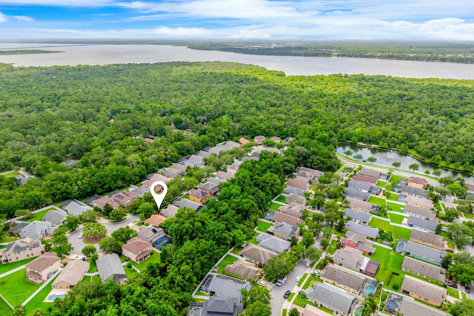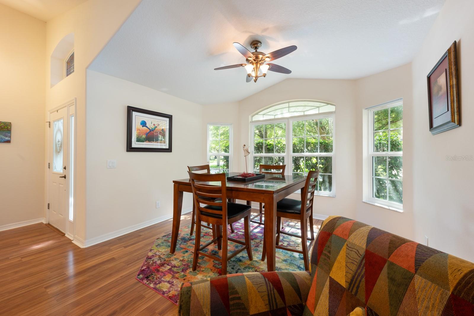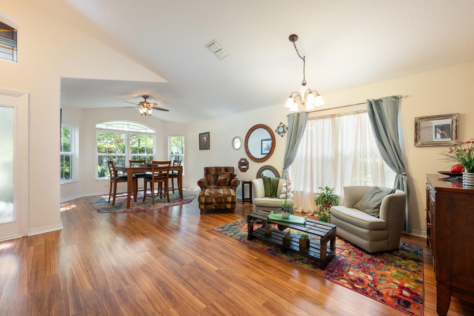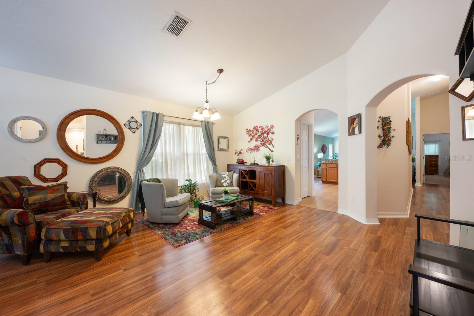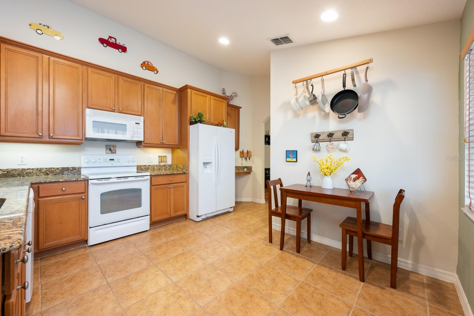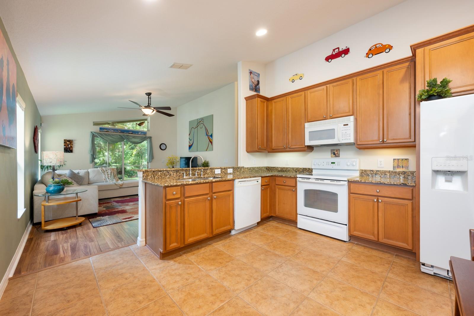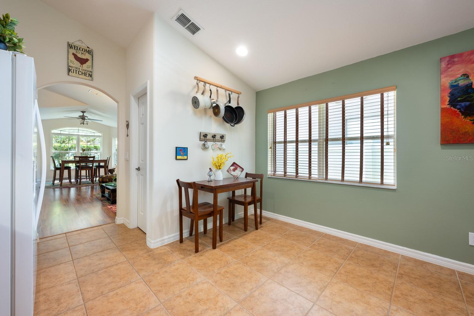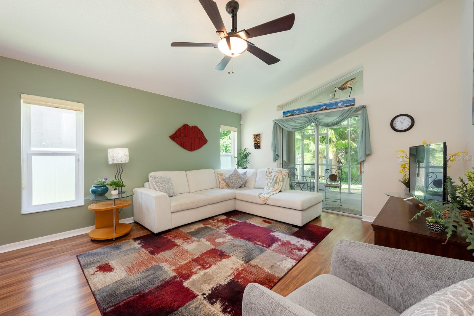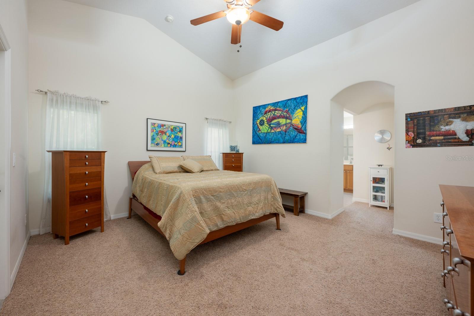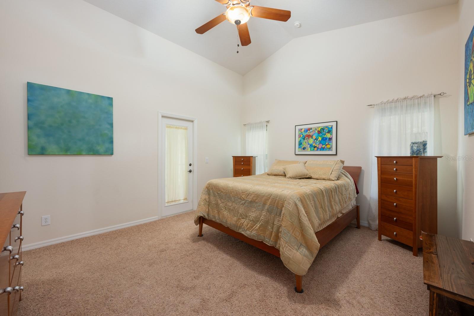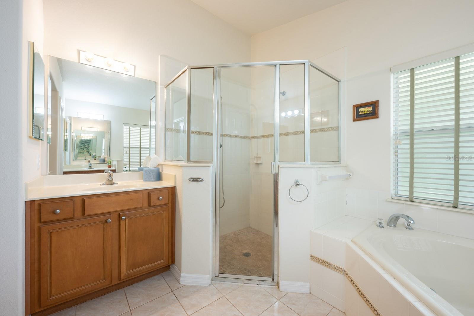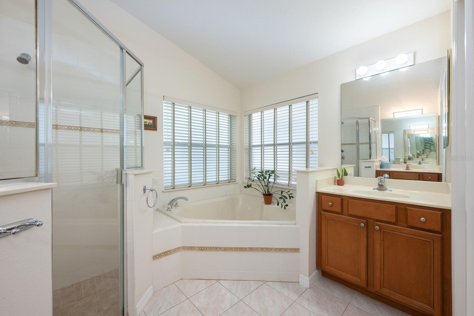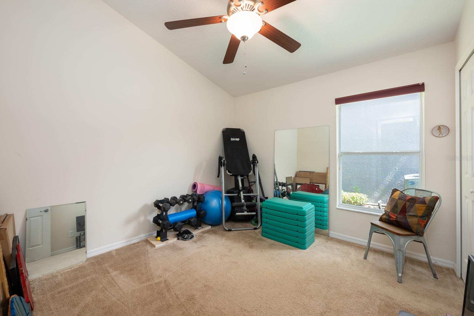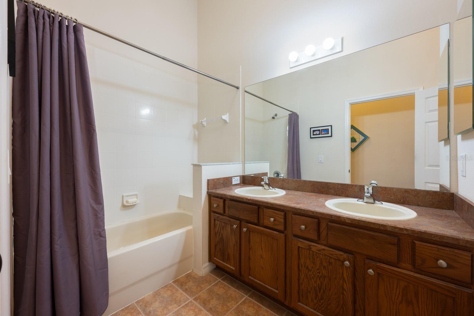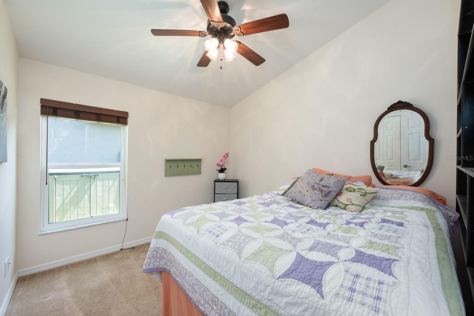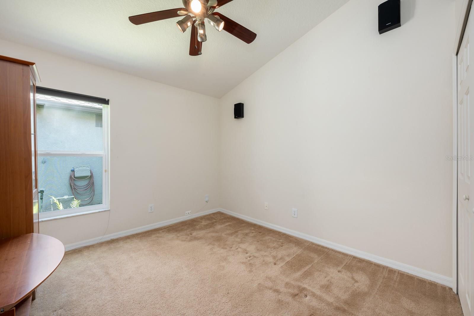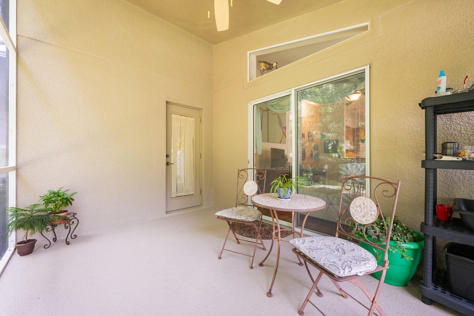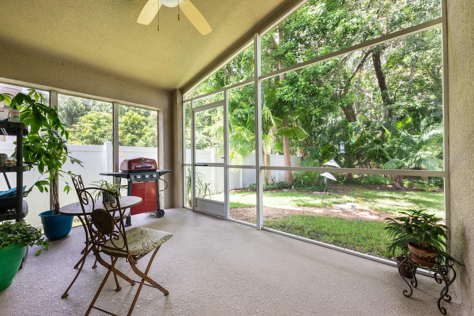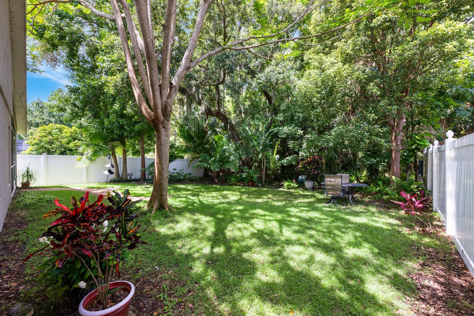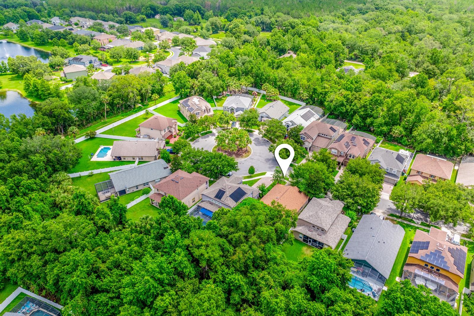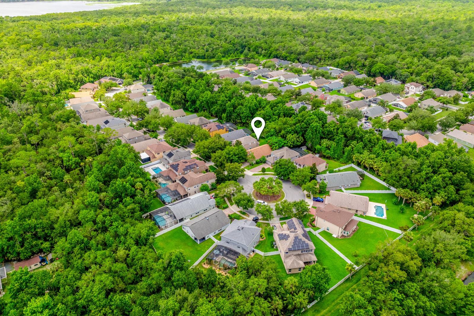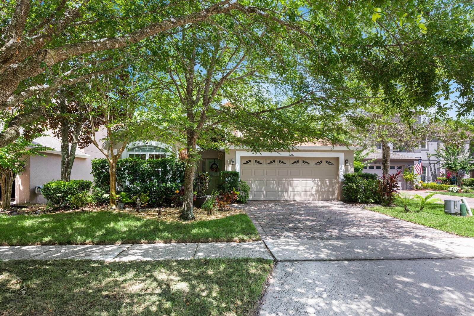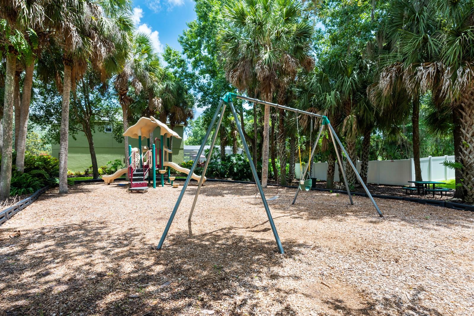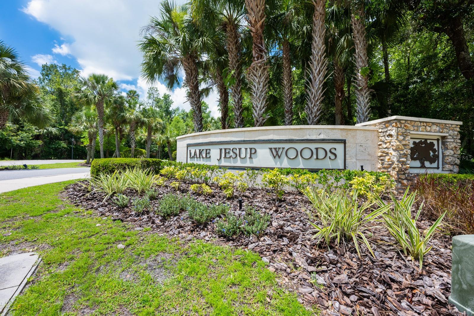1646 Song Sparrow Court, SANFORD, FL 32773
Property Photos

Would you like to sell your home before you purchase this one?
Priced at Only: $430,000
For more Information Call:
Address: 1646 Song Sparrow Court, SANFORD, FL 32773
Property Location and Similar Properties
- MLS#: O6318774 ( Residential )
- Street Address: 1646 Song Sparrow Court
- Viewed: 25
- Price: $430,000
- Price sqft: $160
- Waterfront: No
- Year Built: 2006
- Bldg sqft: 2687
- Bedrooms: 4
- Total Baths: 2
- Full Baths: 2
- Garage / Parking Spaces: 2
- Days On Market: 33
- Additional Information
- Geolocation: 28.7301 / -81.2828
- County: SEMINOLE
- City: SANFORD
- Zipcode: 32773
- Subdivision: Lake Jesup Woods
- Elementary School: Pine Crest Elementary
- Middle School: Millennium Middle
- High School: Seminole High
- Provided by: WEMERT GROUP REALTY LLC
- Contact: Jenny Wemert
- 407-743-8356

- DMCA Notice
-
DescriptionSeller may consider buyer concessions if made in an offer & this property qualifies for a credit up to $6750 through the seller's preferred lender ***welcome to your new home sweet home in the small established community of lake jesup woods! Tucked away behind gated access this beautifully maintained single story home offers privacy, convenience, and many major updates have already been taken care of. Enjoy the peace of mind of a newer roof (2020), new windows (2025), and fresh exterior paint (2025). Set on a prime cul de sac lot at the back of the community, this home backs up to lush conservation delivering a secluded, nature filled setting with no immediate rear neighbors, close to every convenience. Mature trees and abundant shade create a peaceful retreat, and the screened lanai lets you soak it all in comfortably. Inside, you will be delighted to find high ceilings, formal living and dining areas, stylish wood laminate flooring, and a spacious family room that flows into a comfortable kitchen. This kitchen is designed for everyday living and entertaining featuring granite countertops, coordinating appliances, a casual dining nook and breakfast bar, plus a walk in pantry for ample storage. The split bedroom floor plan offers ideal privacy and functionality, punctuated with a generous primary suite that gives the owner a vaulted ceiling, walk in closet and well appointed en suite bath. Each bedroom includes a ceiling fan, and one guest room is equipped with surround sound, making it perfect for a media room or home office. This home is also generator ready with a hookup already in place. Located near sr 417, 434 and us 17, you will enjoy quick access to neighboring winter springs, lake mary and longwood, in addition to an array of shopping, dining and outdoor recreation options. Nature trails are just minutes away, and the community playground offers additional fun for a variety of ages. This move in ready home gives you the best of both worlds a peaceful, nature surrounded lot in a quiet gated community with easy access to everything central florida has to offer! Call today to schedule a tour!
Payment Calculator
- Principal & Interest -
- Property Tax $
- Home Insurance $
- HOA Fees $
- Monthly -
Features
Building and Construction
- Covered Spaces: 0.00
- Exterior Features: Lighting, Sidewalk, Sliding Doors
- Flooring: Carpet, Laminate, Tile
- Living Area: 2097.00
- Roof: Shingle
Land Information
- Lot Features: Conservation Area, Cul-De-Sac, Landscaped, Sidewalk, Paved
School Information
- High School: Seminole High
- Middle School: Millennium Middle
- School Elementary: Pine Crest Elementary
Garage and Parking
- Garage Spaces: 2.00
- Open Parking Spaces: 0.00
- Parking Features: Driveway
Eco-Communities
- Water Source: Public
Utilities
- Carport Spaces: 0.00
- Cooling: Central Air
- Heating: Central
- Pets Allowed: Yes
- Sewer: Public Sewer
- Utilities: BB/HS Internet Available, Cable Available, Electricity Connected, Public, Underground Utilities, Water Connected
Finance and Tax Information
- Home Owners Association Fee: 316.09
- Insurance Expense: 0.00
- Net Operating Income: 0.00
- Other Expense: 0.00
- Tax Year: 2024
Other Features
- Appliances: Dishwasher, Dryer, Microwave, Range, Refrigerator, Washer
- Association Name: Don Asher
- Country: US
- Furnished: Unfurnished
- Interior Features: Built-in Features, Ceiling Fans(s), Eat-in Kitchen, High Ceilings, Kitchen/Family Room Combo, Living Room/Dining Room Combo, Solid Wood Cabinets, Stone Counters, Thermostat, Vaulted Ceiling(s), Walk-In Closet(s), Window Treatments
- Legal Description: LOT 42 LAKE JESUP WOODS PB 67 PGS 59 -62
- Levels: One
- Area Major: 32773 - Sanford
- Occupant Type: Owner
- Parcel Number: 23-20-30-505-0000-0420
- View: Trees/Woods
- Views: 25
- Zoning Code: PUD
Nearby Subdivisions
Bakers Crossing Ph 1
Bakers Crossing Ph 2
Brynhaven 1st Rep
Cadence Park
Concorde
Dreamwold
Enclave At Silver Lake
Estates At Lake Jesup
Eureka Hammock
Heatherwood
Hidden Lake
Hidden Lake Ph 2
Hidden Lake Ph 2 Unit 1
Hidden Lake Ph 3
Kensington Reserve
Kensington Reserve Ph Ii
Kensington Reserve Ph Iii
Lake Jesup Woods
Loch Arbor Fairlane Sec
Lords 1st Add To Citrus
Lot 23 Rose Hill Pb 54 Pgs 41
Mayfair Club Ph 2
Meadow
Mecca Hammock
Middleton Oaks
None
Not In Subdivision
Not On The List
Other
Park View 1st Add
Parkview Place
Placid Woods Ph 2
Placid Woods Ph 3
Princeton Place
Reagan Pointe
River Run Preserve
Sanora
Sanora South
Sanora Units 1 & 2 Rep
South Pinecrest
South Pinecrest 2nd Add
Sunland Estates
Sunland Estates 1st Add
Woodbine
Woodmere Park 2nd Rep
Woodruffs Sub Frank L

- One Click Broker
- 800.557.8193
- Toll Free: 800.557.8193
- billing@brokeridxsites.com



