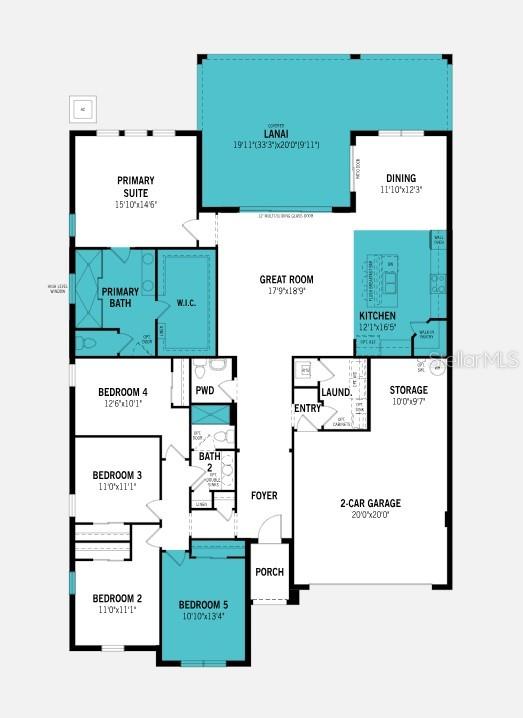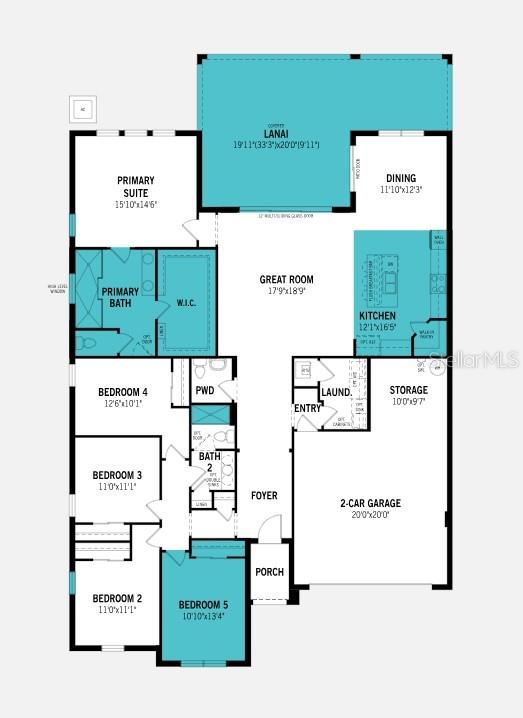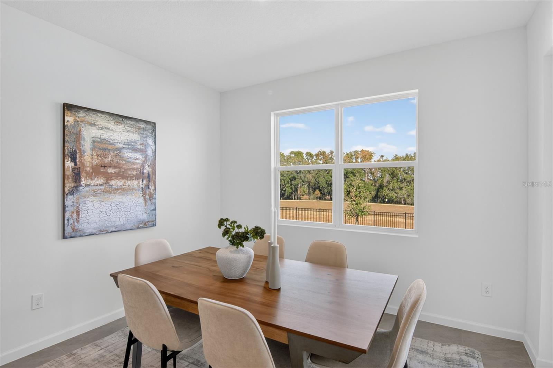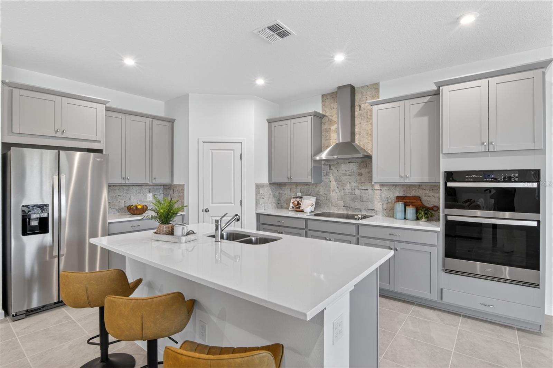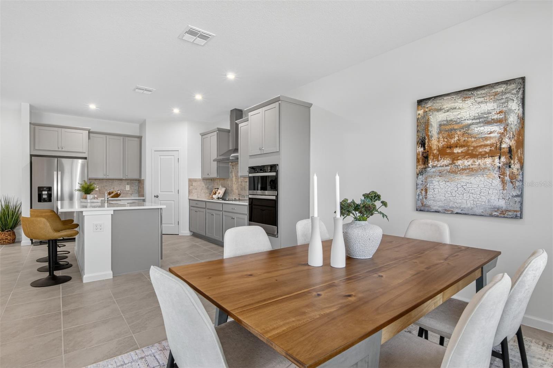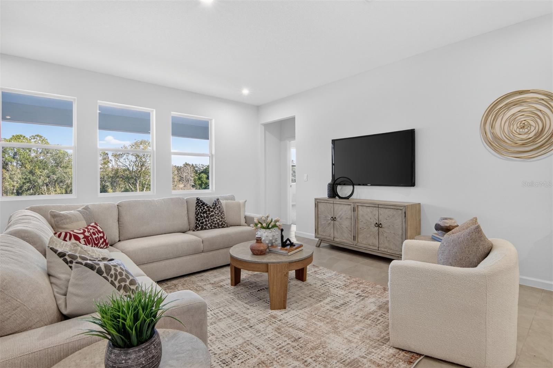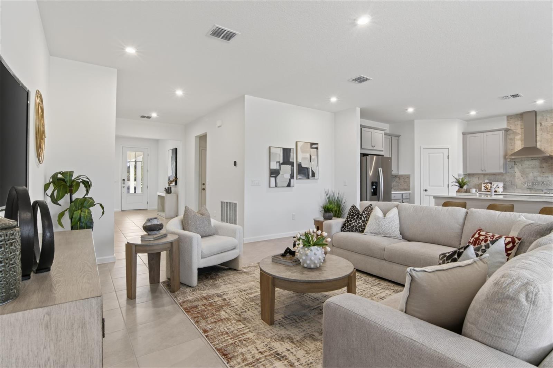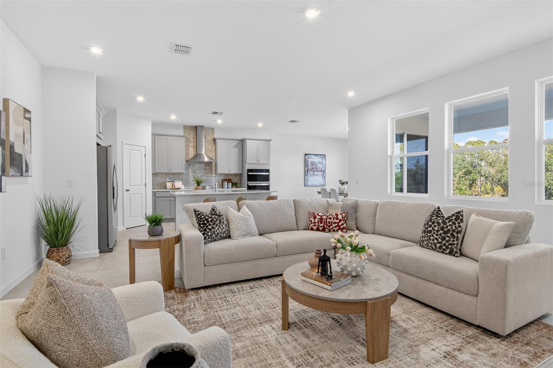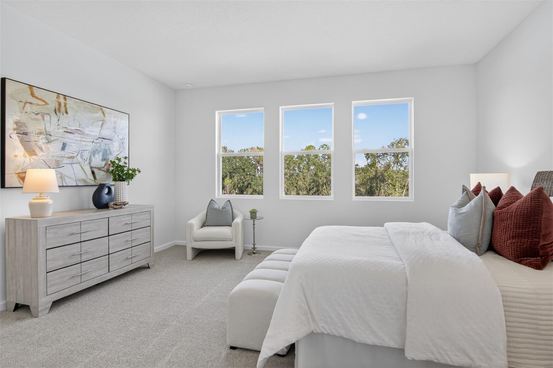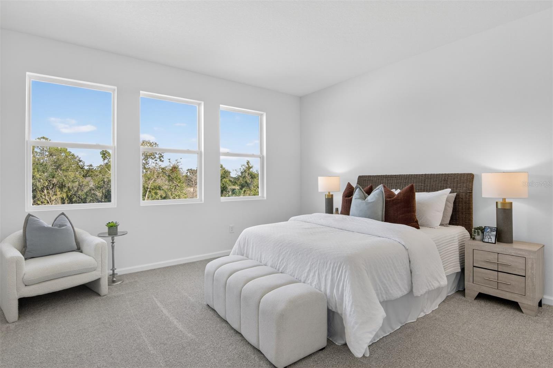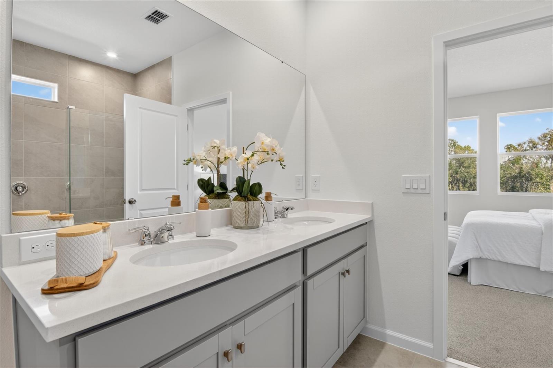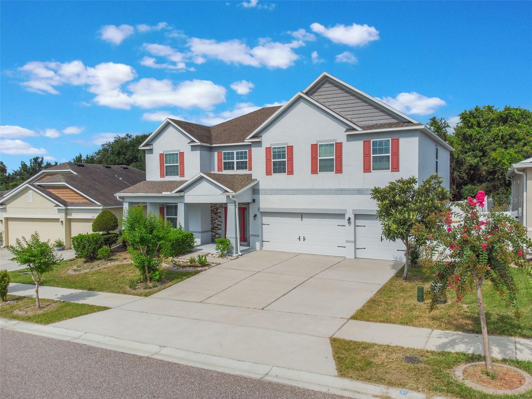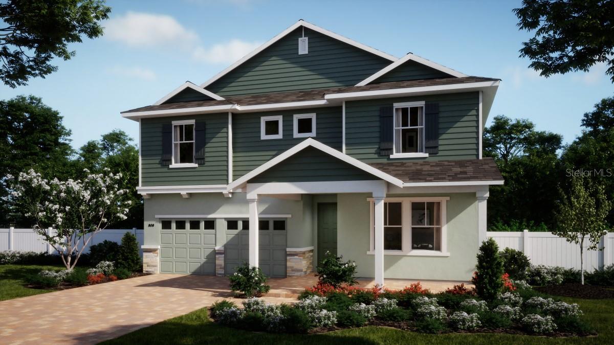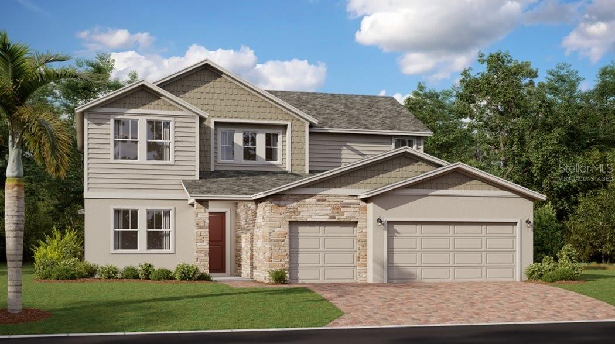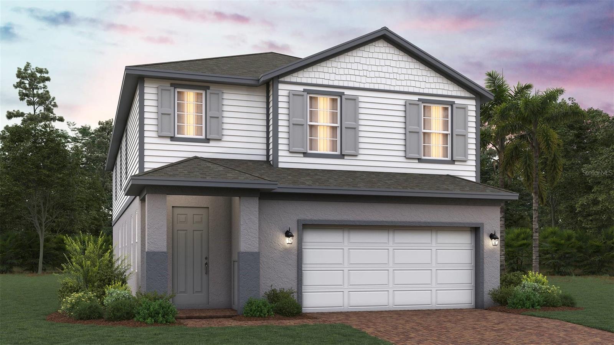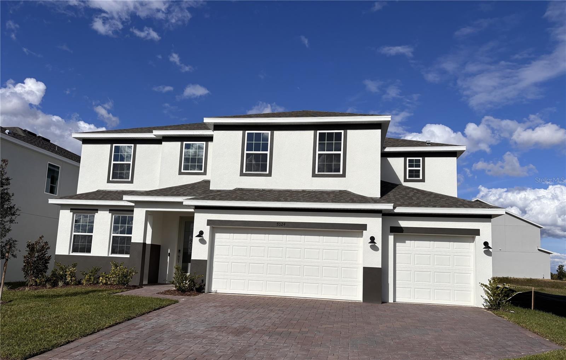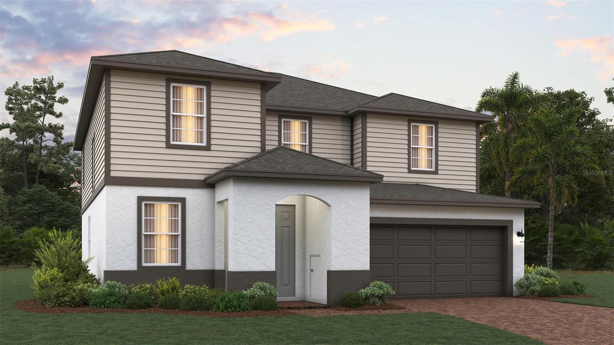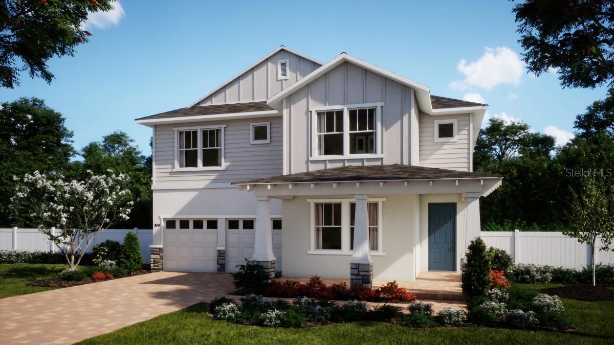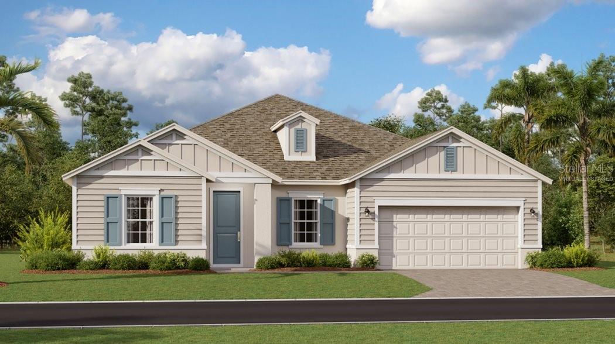336 Free Range Drive, GROVELAND, FL 34736
Active
Property Photos
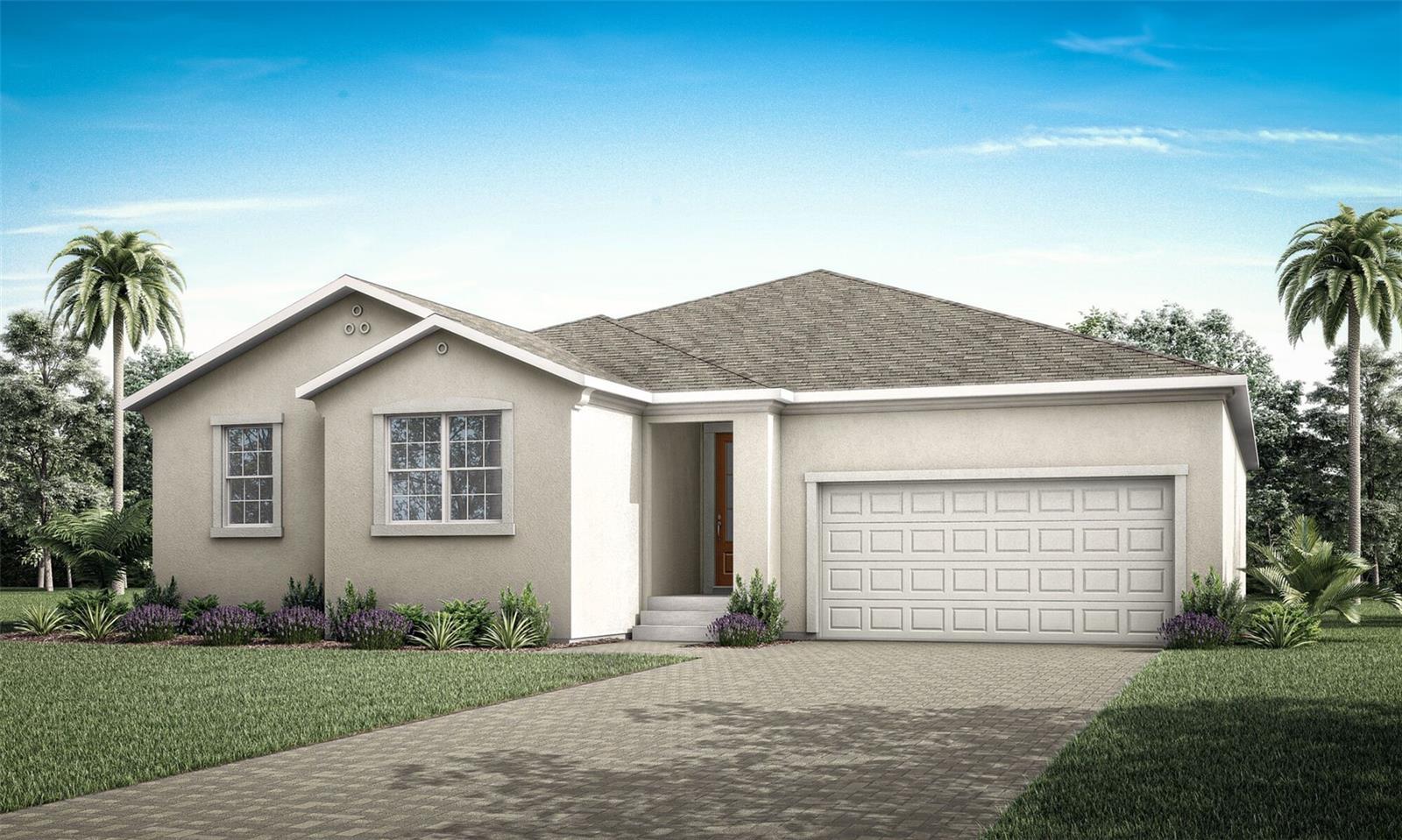
Would you like to sell your home before you purchase this one?
Priced at Only: $527,990
For more Information Call:
Address: 336 Free Range Drive, GROVELAND, FL 34736
Property Location and Similar Properties
- MLS#: O6318277 ( Residential )
- Street Address: 336 Free Range Drive
- Viewed: 228
- Price: $527,990
- Price sqft: $164
- Waterfront: No
- Year Built: 2025
- Bldg sqft: 3226
- Bedrooms: 4
- Total Baths: 3
- Full Baths: 3
- Garage / Parking Spaces: 2
- Days On Market: 242
- Additional Information
- Geolocation: 28.6258 / -81.7954
- County: LAKE
- City: GROVELAND
- Zipcode: 34736
- Subdivision: Rainwood
- Elementary School: Groveland Elem
- Middle School: Gray
- High School: South Lake
- Provided by: MATTAMY REAL ESTATE SERVICES
- Contact: Amanda Warren
- 407-440-1760

- DMCA Notice
-
DescriptionUnder Construction. Step into the elegant Lake Clark floorplan featuring 4 spacious bedrooms, 2.5 bathrooms, and a 2 car garage with 2,472 sq. ft. of beautifully designed living space. This home showcases an executive kitchen perfect for cooking and entertaining, all nestled within a vibrant, well maintained community. A perfect blend of luxury and comfort in an ideal location! Visit the Rainwood sales center today!
Payment Calculator
- Principal & Interest -
- Property Tax $
- Home Insurance $
- HOA Fees $
- Monthly -
Features
Building and Construction
- Builder Model: Lake Clarke
- Builder Name: Mattamy Homes
- Covered Spaces: 0.00
- Exterior Features: Sidewalk, Sliding Doors
- Flooring: Carpet, Tile
- Living Area: 2472.00
- Roof: Shingle
Property Information
- Property Condition: Under Construction
Land Information
- Lot Features: Landscaped, Sidewalk, Paved
School Information
- High School: South Lake High
- Middle School: Gray Middle
- School Elementary: Groveland Elem
Garage and Parking
- Garage Spaces: 2.00
- Open Parking Spaces: 0.00
- Parking Features: Driveway
Eco-Communities
- Water Source: Public
Utilities
- Carport Spaces: 0.00
- Cooling: Central Air
- Heating: Central, Electric
- Pets Allowed: Yes
- Sewer: Public Sewer
- Utilities: BB/HS Internet Available, Cable Available, Electricity Connected, Fiber Optics, Phone Available, Sewer Connected, Underground Utilities, Water Connected
Amenities
- Association Amenities: Park, Playground, Pool, Trail(s)
Finance and Tax Information
- Home Owners Association Fee Includes: Pool, Internet, Maintenance Grounds
- Home Owners Association Fee: 178.00
- Insurance Expense: 0.00
- Net Operating Income: 0.00
- Other Expense: 0.00
- Tax Year: 2025
Other Features
- Appliances: Dishwasher, Disposal, Dryer, Electric Water Heater, Microwave, Range, Refrigerator, Washer
- Association Name: Adrien Escalera
- Association Phone: 407-982-3133
- Country: US
- Furnished: Unfurnished
- Interior Features: Eat-in Kitchen, High Ceilings, Kitchen/Family Room Combo, Living Room/Dining Room Combo, Open Floorplan, Primary Bedroom Main Floor, Stone Counters, Thermostat, Walk-In Closet(s)
- Legal Description: RAINWOOD PHASE 1 PB 86 PG 1-16 LOT 45
- Levels: One
- Area Major: 34736 - Groveland
- Occupant Type: Vacant
- Parcel Number: 27-21-25-0010-000-04500
- Possession: Close Of Escrow
- Style: Other
- Views: 228
- Zoning Code: RESI
Similar Properties
Nearby Subdivisions
Bellevue At Estates
Bellevue At Estates At Cherry
Blue Spring Reserve
Brighton
Cascades Of Groveland
Cascades Of Groveland Phas 1 B
Cascades Of Groveland Phase 1
Cascades Of Groveland Phase 2
Cascades Of Groveland Phase 6
Cascades Of Groveland Trilogy
Cascades Of Grovelandtrilogy
Cascades Of Phase 1 2000
Cascadesgroveland
Cascadesgroveland 2 3 Repla
Cascadesgroveland Ph 01
Cascadesgroveland Ph 1
Cascadesgroveland Ph 2
Cascadesgroveland Ph 41
Cascadesgroveland Ph 5
Cascadesgroveland Ph 6
Cascadesgrovelandph 5
Cascadesgrovelandph 6
Cascadesgrvland Ph 6
Cherry Lake Landing
Cherry Lake Landing Rep Sub
Cherry Lake Oaks
Cherryridge At Estates
Cranes Landing Ph 01
Crestridge At Estates
Cypress Bluff
Cypress Bluff Ph 1
Cypress Oaks Ph 2
Cypress Oaks Ph Ii
Cypress Oaks Ph Iii A Rep
Cypress Oaks Phase Ii
Eagle Pines
Eagle Pointe Estates Ph Ii
Edges Sub
Garden City Ph 1a
Garden City Ph 1d
Great Blue Heron Estates
Green Valley West
Groveland
Groveland Cascades Groveland P
Groveland Cherry Lake Oaks
Groveland Eagle Pines
Groveland Farms 092324
Groveland Farms 152324
Groveland Farms 202325
Groveland Farms 212324
Groveland Farms 272224
Groveland Farms 302225
Groveland Farms R24t22s35
Groveland Hidden Lakes Estates
Groveland Lexington Village Ph
Groveland Preserve At Sunrise
Groveland Quail Landing
Groveland Sunrise Ridge
Groveland Village Estates Sub
Groveland Waterside Pointe Ph
Groveland Westwood Ph 02
Hammock Grove Estates Sub
Lake Catherine Shores
Lake Douglas Preserve
Lake Emma Estates
Lake Lucy Estates
Lexington Estates
Lexington Village Ph 01
Meadow Pointe 50s
Meadow Pointe 70s
None
North Park Heights
Not On List
Parkside At Cherry Lake
Parkside At Estates
Phillips Landing
Phillips Lndg
Pleasure Cove
Preserve At Sunrise
Preserve At Sunrise Phase 2
Preservesunrise Ph 2
Preservesunrise Ph 3
Rainwood
Ranch Club Sub
Silver Eagle Reserve
Stewart Lake Preserve
Sunset Landing Sub
Trinity Lakes
Trinity Lakes 50
Trinity Lakes Ph 1
Trinity Lakes Ph 1 2
Trinity Lakes Ph 3
Trinity Lakes Phase 4
Vineyard
Waterside Pointe
Waterside Pointe Ph 2a
Waterside Pointe Ph 2b
Waterside Pointe Ph 3
Waterstone
Waterstone 50mu
Westwood
Westwood Ph I
Westwood Ph Ii
Wilson Estates

- One Click Broker
- 800.557.8193
- Toll Free: 800.557.8193
- billing@brokeridxsites.com



