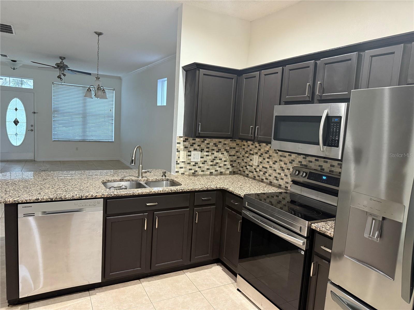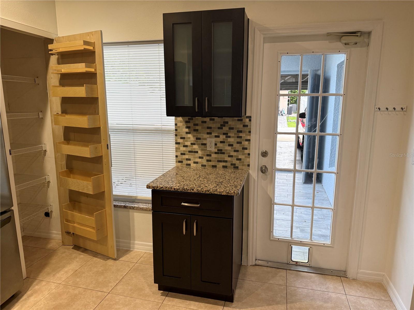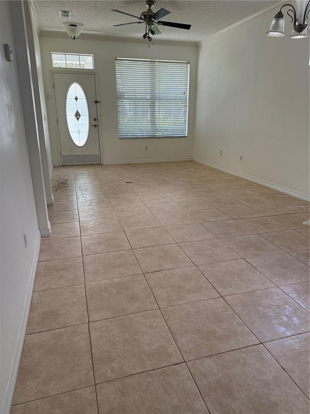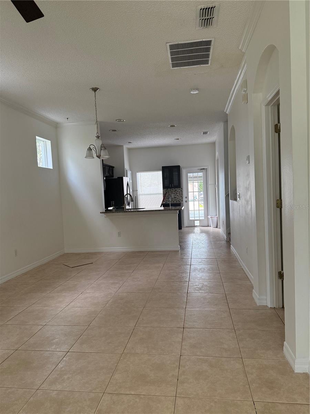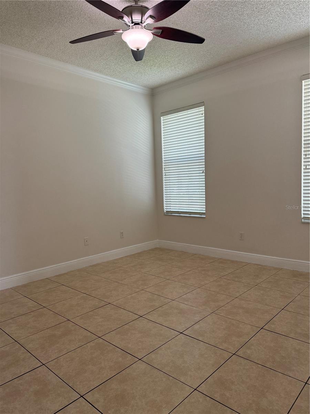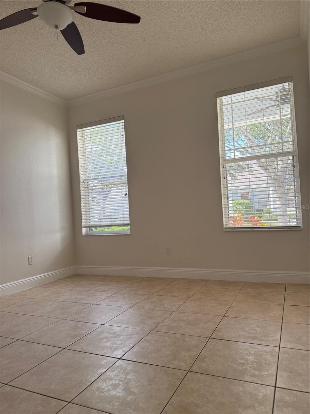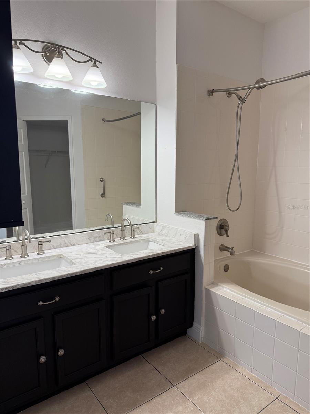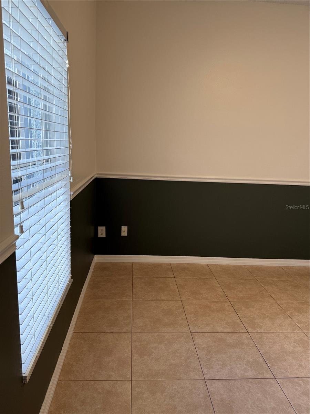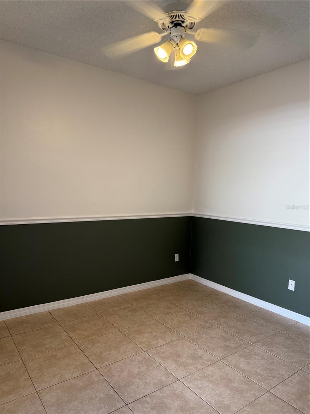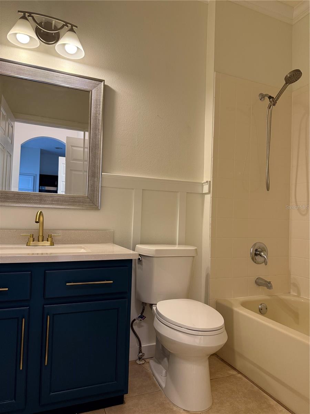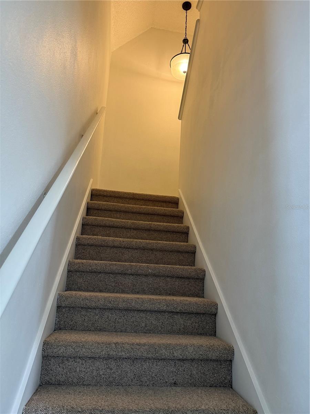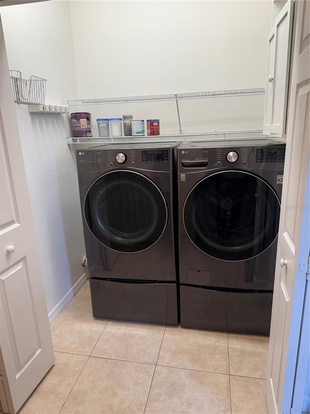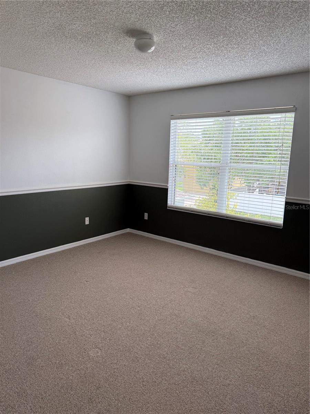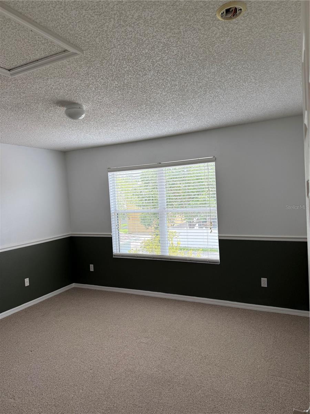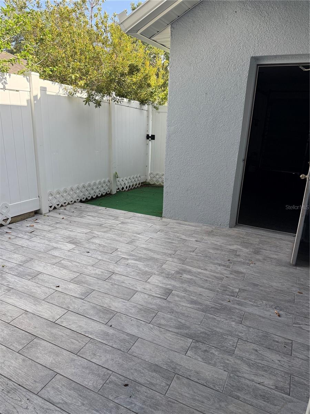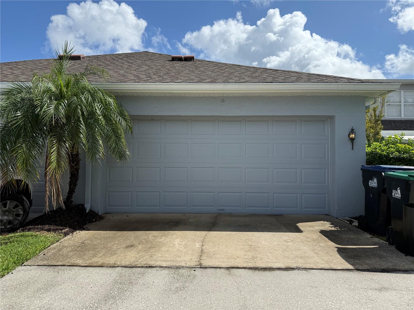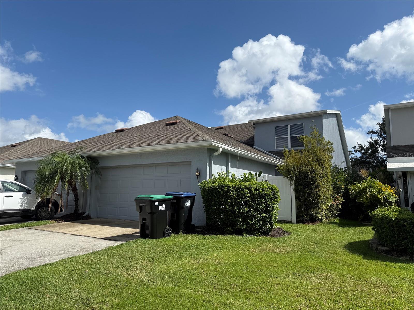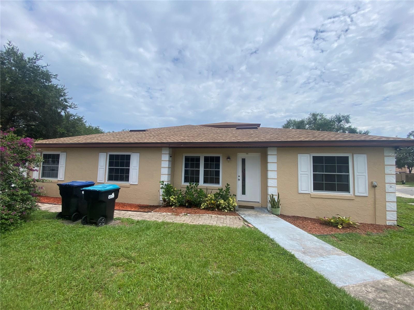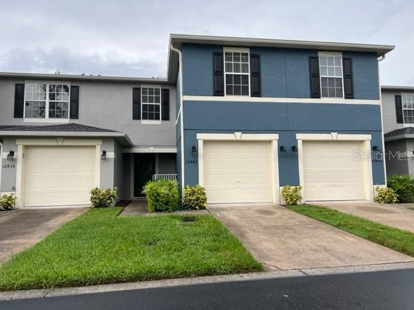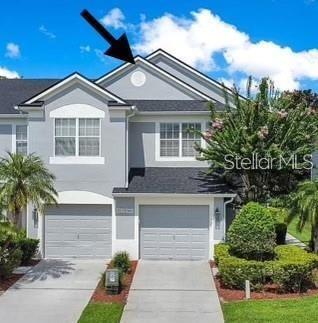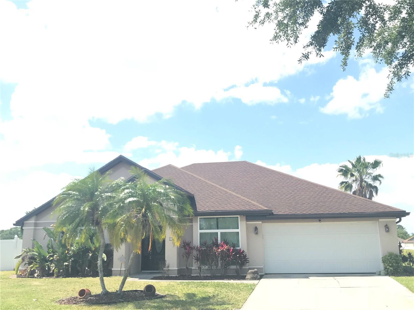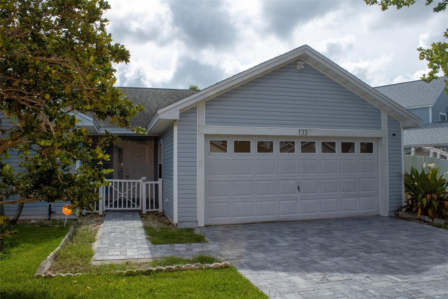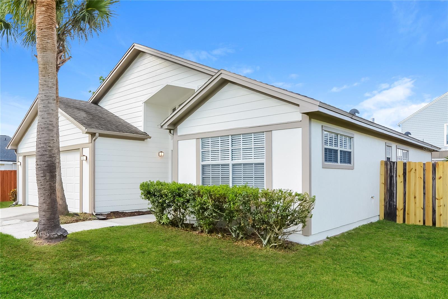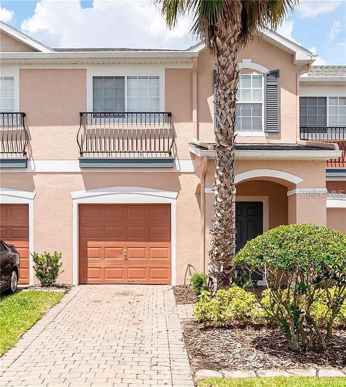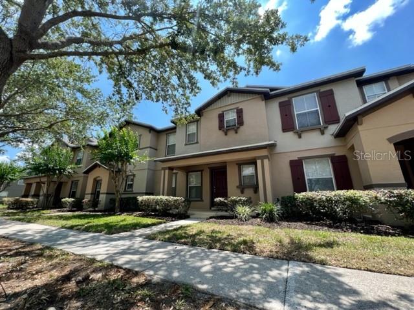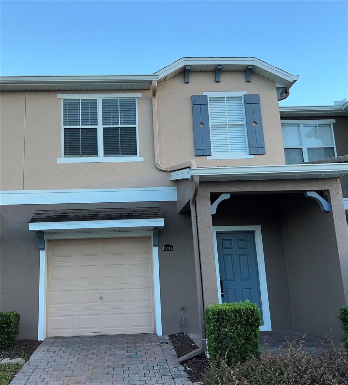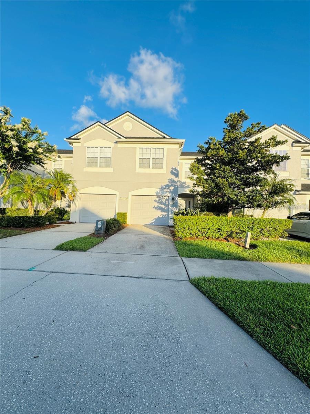Address Not Provided
Property Photos
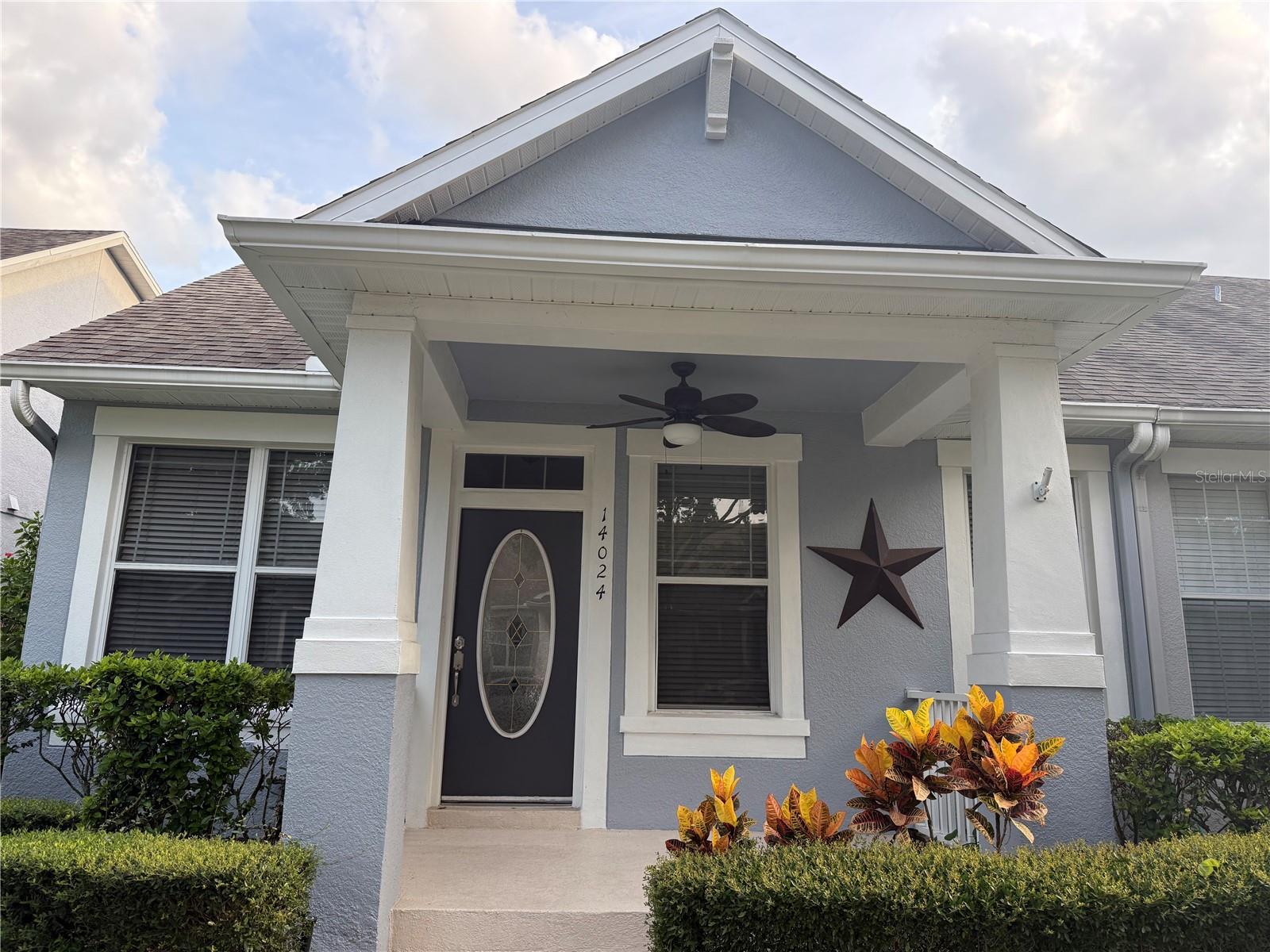
Would you like to sell your home before you purchase this one?
Priced at Only: $2,300
For more Information Call:
Address: Address Not Provided
Property Location and Similar Properties
- MLS#: O6317857 ( Residential Lease )
- Street Address: Address Not Provided
- Viewed: 1
- Price: $2,300
- Price sqft: $1
- Waterfront: No
- Year Built: 2003
- Bldg sqft: 2228
- Bedrooms: 3
- Total Baths: 3
- Full Baths: 3
- Garage / Parking Spaces: 2
- Days On Market: 4
- Additional Information
- County: ORANGE
- City: ORLANDO
- Zipcode: 32828
- Subdivision: Avalon Park Village 04 Bk
- Elementary School: Avalon Elem
- Middle School: Avalon Middle
- High School: Timber Creek High
- Provided by: EXIT REAL ESTATE RESULTS
- Contact: Jennifer Morales
- 352-933-0018

- DMCA Notice
-
DescriptionWelcome to this beautifully maintained 3 bedroom, 3 bath townhome located in the heart of Avalon Park, Orlandoone of the city's most sought after communities! This spacious home features an open concept layout with a bright living area, a modern kitchen with granite countertops. First full bedroom and bathroom on the main floor. Main bathroom has a shower and tub, double sink and a large walk in closet. Second full bedroom is very spacious with large window facing the private courtyard. Second full bathroom has a tub/shower. Upstairs, youll find one generously sized bedroom, with its own private bath for maximum comfort and convenience. Enjoy the charming front porch and private courtyard that leads to a detached 2 car garage. This home is perfectly situated within minutes to Timber Creek High School, making school runs a breeze. You're also just minutes from popular shopping centers, grocery stores, restaurants, and cafs, with easy access to major highways for commuting. Avalon Park offers tree lined streets, community events, parks, and a small town vibe with big city convenience. Don't miss your chance to live in one of Orlando's most vibrant neighborhoods!
Payment Calculator
- Principal & Interest -
- Property Tax $
- Home Insurance $
- HOA Fees $
- Monthly -
Features
Building and Construction
- Covered Spaces: 0.00
- Living Area: 1660.00
School Information
- High School: Timber Creek High
- Middle School: Avalon Middle
- School Elementary: Avalon Elem
Garage and Parking
- Garage Spaces: 2.00
- Open Parking Spaces: 0.00
- Parking Features: Garage Door Opener, Garage Faces Rear
Eco-Communities
- Pool Features: In Ground
Utilities
- Carport Spaces: 0.00
- Cooling: Central Air
- Heating: Electric
- Pets Allowed: Cats OK, Dogs OK
Finance and Tax Information
- Home Owners Association Fee: 0.00
- Insurance Expense: 0.00
- Net Operating Income: 0.00
- Other Expense: 0.00
Rental Information
- Tenant Pays: Carpet Cleaning Fee, Cleaning Fee, Re-Key Fee
Other Features
- Appliances: Dishwasher, Disposal, Dryer, Microwave, Range, Refrigerator, Trash Compactor, Washer
- Association Name: Leland Management
- Country: US
- Furnished: Unfurnished
- Interior Features: Ceiling Fans(s), Crown Molding, Living Room/Dining Room Combo
- Levels: Two
- Area Major: 32828 - Orlando/Alafaya/Waterford Lakes
- Occupant Type: Vacant
- Parcel Number: 05-23-32-1002-00-290
- Possession: Rental Agreement
Owner Information
- Owner Pays: Cable TV, Internet, Trash Collection
Similar Properties
Nearby Subdivisions
Avalon Lakes Ph 01 Village I
Avalon Lakes Ph 01 Village I &
Avalon Park Northwest Village
Avalon Park South Ph 03
Avalon Park Village 03 4796
Avalon Park Village 04 Bk
Avalon Park Village 06
Avalon Rdg
Bella Vida
Bristol Estates
Crestwaterford Lakes
Deer Run South Pud Ph 01 Prcl
Huckleberry Fields Tr N1a
Huckleberry Fields Tracts N9
Seaward Plantation Estates Sec
Spring Isle
Spring Isle Palms
Stoneybrook
Stoneybrook 44122
Sussex Place Ph 01
Sussex Place Ph 02
Timber Isle
Timber Pointe Ph 02
Timber Pointe Ph 2
Timber Pointeph 01
Waterford Chase East Ph 02 Vil
Waterford Chase East Ph 2 Vlg
Waterford Chase Village Tr D
Waterford Crk
Waterford Lakes Tr N07 Ph 02
Waterford Lakes Tr N25a Ph 02
Waterford Lakes Tr N33
Waterford Trls Ph 02
Waterford Trls Ph I
Waterford Villas 51 103

- One Click Broker
- 800.557.8193
- Toll Free: 800.557.8193
- billing@brokeridxsites.com



