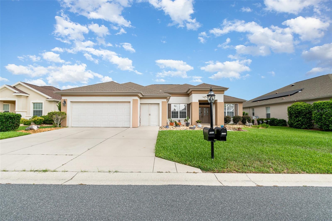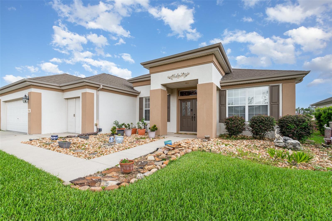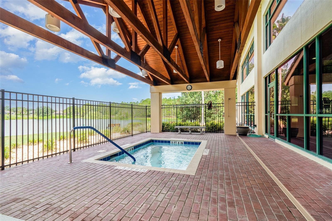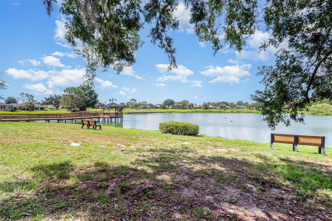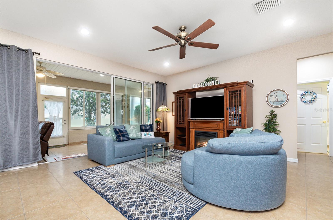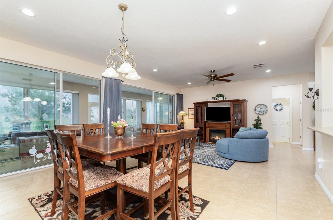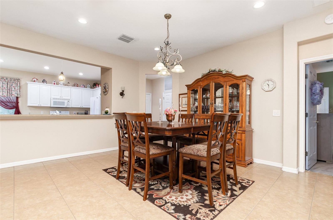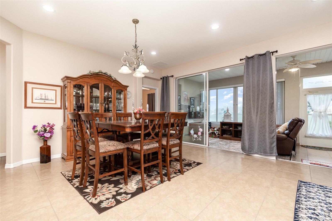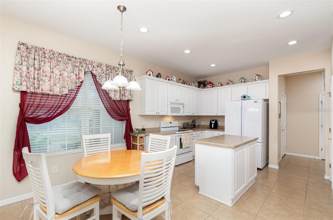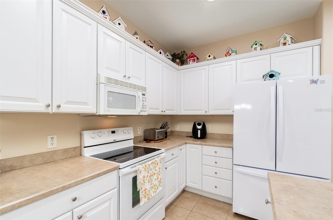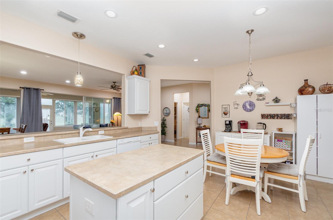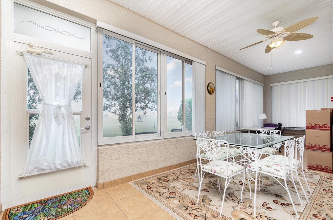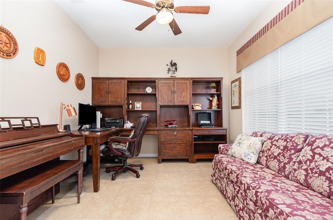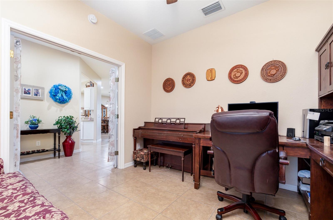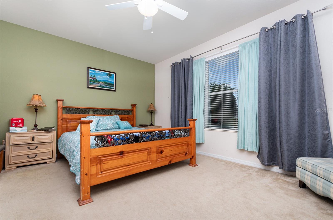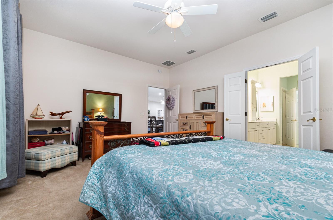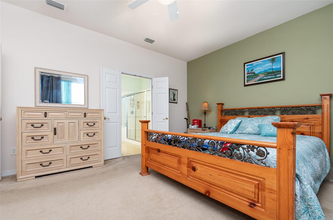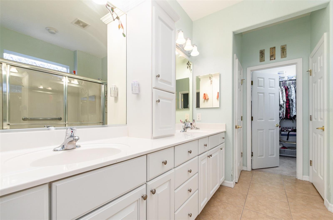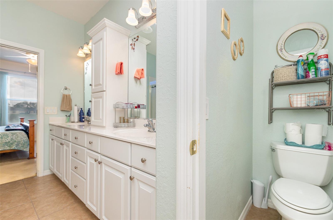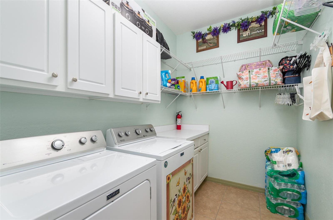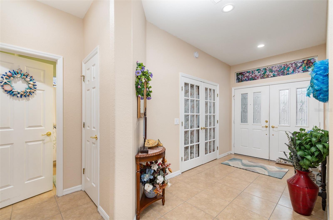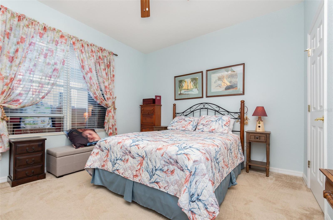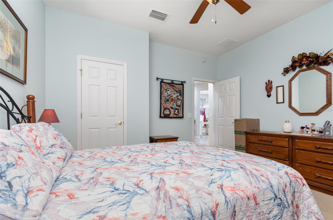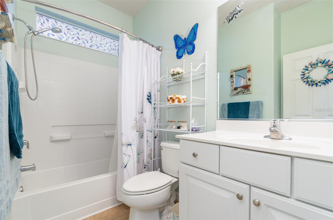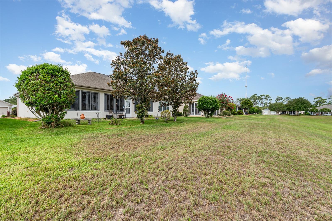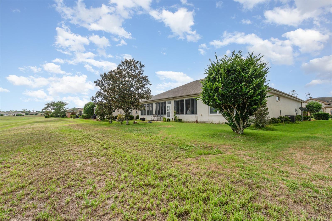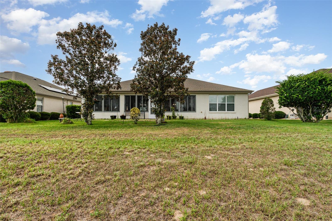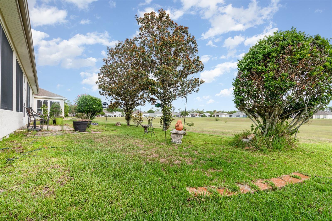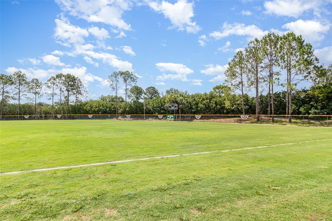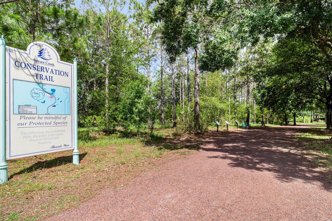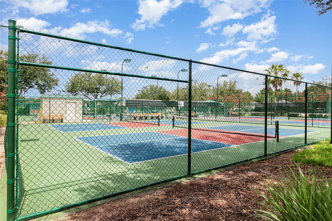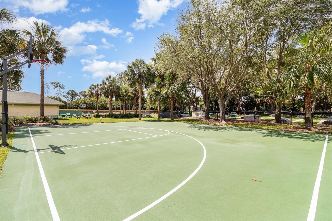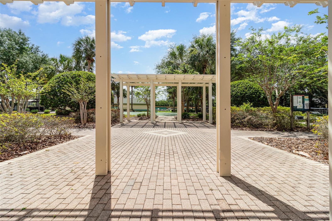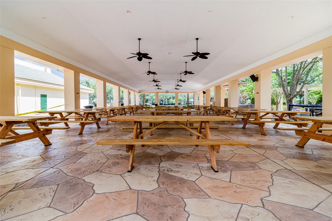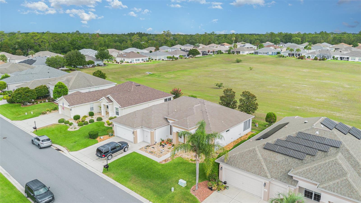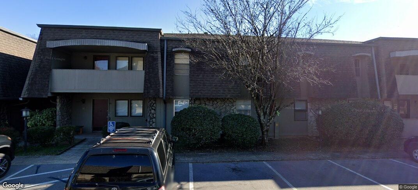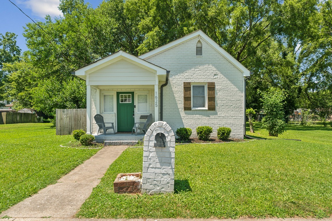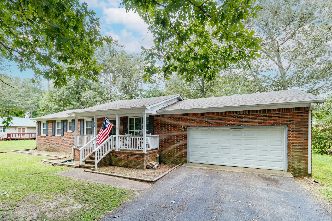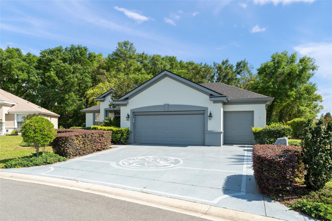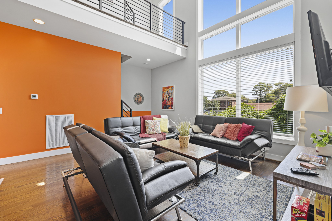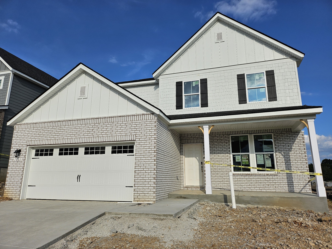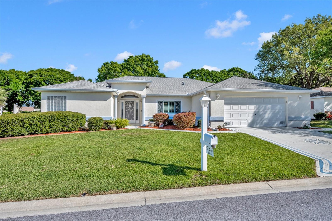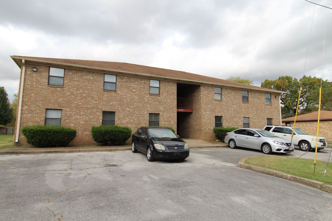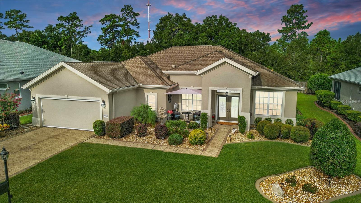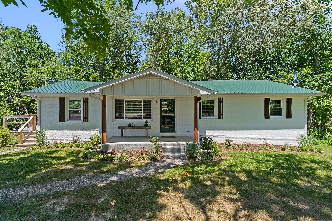8865 119th Street, SUMMERFIELD, FL 34491
Property Photos
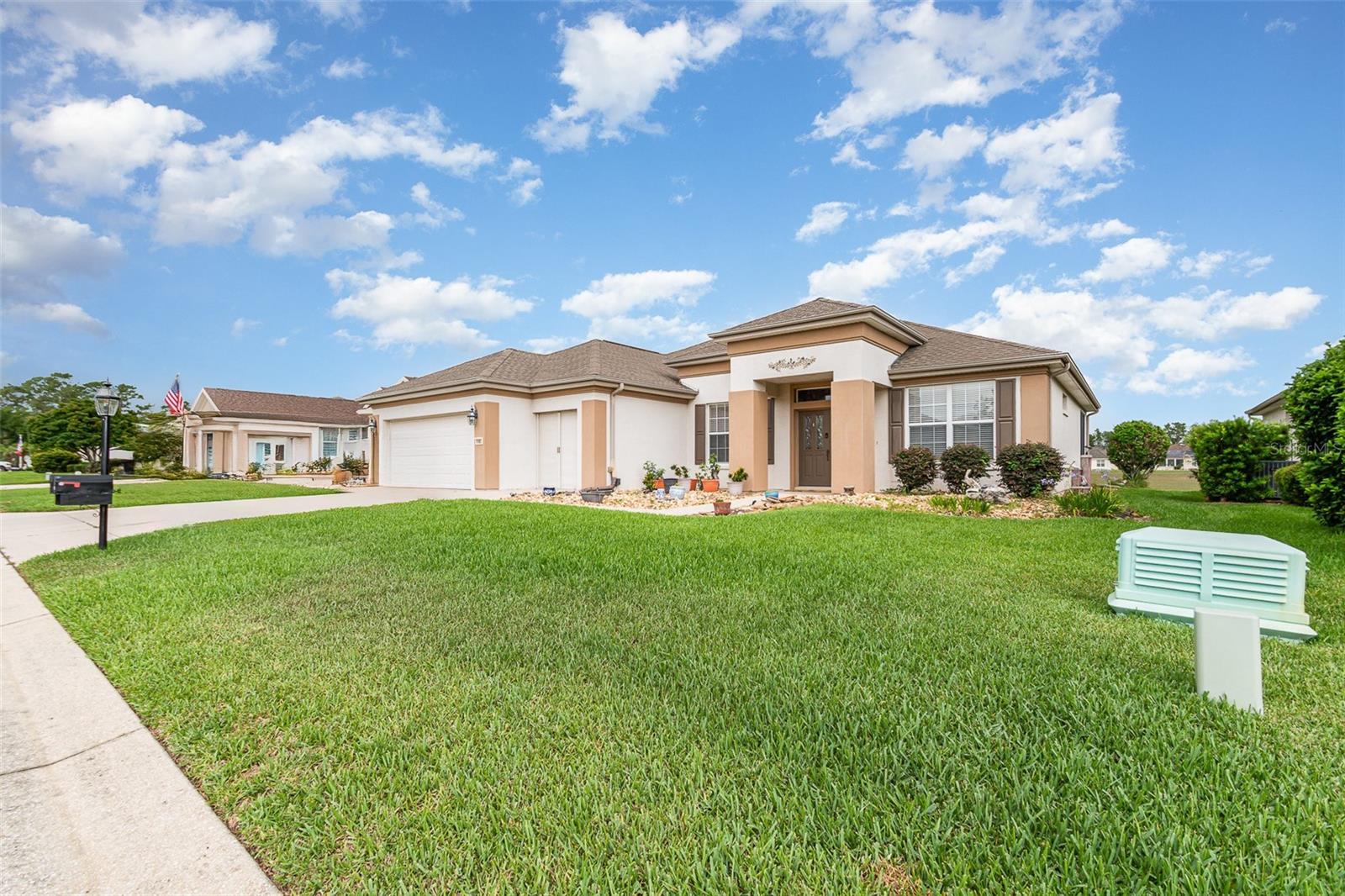
Would you like to sell your home before you purchase this one?
Priced at Only: $330,000
For more Information Call:
Address: 8865 119th Street, SUMMERFIELD, FL 34491
Property Location and Similar Properties
Adult Community
- MLS#: O6316999 ( Residential )
- Street Address: 8865 119th Street
- Viewed: 10
- Price: $330,000
- Price sqft: $111
- Waterfront: No
- Year Built: 2005
- Bldg sqft: 2977
- Bedrooms: 2
- Total Baths: 2
- Full Baths: 2
- Garage / Parking Spaces: 2
- Days On Market: 39
- Additional Information
- Geolocation: 29.0491 / -82.0057
- County: MARION
- City: SUMMERFIELD
- Zipcode: 34491
- Subdivision: Spruce Creek Country Club
- Elementary School: Belleview Elementary School
- Middle School: Lake Weir Middle School
- High School: Lake Weir High School
- Provided by: MARK SPAIN REAL ESTATE
- Contact: Devon Bascombe
- 855-299-7653

- DMCA Notice
-
DescriptionA charming and well maintained home with a bonus room that offers the flexibility for a third bedroom, home office, or den, and no rear neighbors, located in the highly desirable Del Webb Spruce Creek Golf & Country Club a premier 55+ gated community in Summerfield, Florida. Here, you'll enjoy access to a wealth of resort style amenities designed to support an active and social lifestyle. The community features 36 holes of championship golf, three clubhouses, indoor and outdoor pools, and fully equipped fitness centers. For those who enjoy staying active, there are tennis courts, pickleball courts, bocce ball, and miles of walking and biking trails. The neighborhood also boasts a vibrant social scene with dozens of clubs, hobby groups, and regular events, making it easy to stay connected and engaged. Nestled on a peaceful street, this home offers a spacious and functional layout with vaulted ceilings, tile flooring throughout, and abundant natural light. The open concept living and dining areas flow into a well equipped kitchen featuring wood cabinetry, ample counter space, and a breakfast bar perfect for casual meals or entertaining guests. The primary suite includes a large walk in closet and an en suite bath with dual sinks and a walk in shower. An additional bedroom and the bonus room provide flexible space for guests, hobbies, or a private workspace. Enjoy your morning coffee on the covered lanai, overlooking a landscaped backyard with plenty of privacy and no rear neighbors. Located just minutes from The Villages, medical facilities, shopping, and dining, this home offers the perfect blend of comfort, community, and convenience. Dont miss your chance to enjoy resort style living every day schedule your private tour today!
Payment Calculator
- Principal & Interest -
- Property Tax $
- Home Insurance $
- HOA Fees $
- Monthly -
Features
Building and Construction
- Covered Spaces: 0.00
- Exterior Features: Lighting, Private Mailbox, Sidewalk
- Flooring: Carpet, Ceramic Tile
- Living Area: 1870.00
- Roof: Shingle
Property Information
- Property Condition: Completed
Land Information
- Lot Features: Conservation Area, Landscaped, Sidewalk, Paved
School Information
- High School: Lake Weir High School
- Middle School: Lake Weir Middle School
- School Elementary: Belleview Elementary School
Garage and Parking
- Garage Spaces: 2.00
- Open Parking Spaces: 0.00
- Parking Features: Golf Cart Garage
Eco-Communities
- Water Source: Public
Utilities
- Carport Spaces: 0.00
- Cooling: Central Air
- Heating: Central
- Pets Allowed: Yes
- Sewer: Public Sewer
- Utilities: Electricity Connected, Public, Sewer Connected, Water Connected
Amenities
- Association Amenities: Clubhouse, Fitness Center, Gated, Golf Course, Maintenance, Pool, Racquetball, Recreation Facilities, Tennis Court(s)
Finance and Tax Information
- Home Owners Association Fee Includes: Pool, Recreational Facilities
- Home Owners Association Fee: 211.00
- Insurance Expense: 0.00
- Net Operating Income: 0.00
- Other Expense: 0.00
- Tax Year: 2024
Other Features
- Appliances: Dishwasher, Microwave, Range, Refrigerator
- Association Name: Nicole Arias
- Association Phone: 3513070696
- Country: US
- Furnished: Unfurnished
- Interior Features: Eat-in Kitchen, Living Room/Dining Room Combo, Solid Wood Cabinets, Split Bedroom, Walk-In Closet(s)
- Legal Description: SEC 33 TWP 16 RGE 23
- Levels: One
- Area Major: 34491 - Summerfield
- Occupant Type: Owner
- Parcel Number: 6115-119-000
- Style: Traditional
- Views: 10
- Zoning Code: PUD
Similar Properties
Nearby Subdivisions
Belle Lea Acres
Belleview Estate
Belleview Heights
Belleview Heights Est
Belleview Heights Estate
Belleview Heights Estates
Belleview Heights Estates (pav
Belleview Heights Estates Pave
Belleview Heights Ests Paved
Bellview Heights Estates 17
Bird Island
Bloch Brothers
Bridle Trail Estate
Del Webb Spruce Creek Gcc
Edgewater Estate
Enclave/stonecrest Un 03
Enclavestonecrest 04
Enclavestonecrest Un 03
Evangelical Bible Mission
Fairways Stonecrest
Johnson Wallace E Jr
Lake Shores Of Sunset Harbor
Links/stonecrest Un 01
Linksstonecrest
Linksstonecrest Un 01
Meadowsstonecrest Un 02
N Hwy 42 E Hwy 301 S 147 W Hwy
Non Sub
None
North Valley/stonecrest Un 02
North Valleystonecrest Un 02
North Vlystonecrest
North Vlystonecrest Un Iii
Not Applicable
Not On List
Not On The List
Orane Blossom Hills Un 1
Orange Blossom Hill S Un 3
Orange Blossom Hills
Orange Blossom Hills 05
Orange Blossom Hills 07
Orange Blossom Hills Un #2
Orange Blossom Hills Un 02
Orange Blossom Hills Un 03
Orange Blossom Hills Un 04
Orange Blossom Hills Un 05
Orange Blossom Hills Un 06
Orange Blossom Hills Un 07
Orange Blossom Hills Un 09
Orange Blossom Hills Un 10
Orange Blossom Hills Un 13
Orange Blossom Hills Un 14
Orange Blossom Hills Un 2
Orange Blossom Hills Un 5
Orange Blossom Hills Un 8
Orange Blossom Hills Uns 01 0
Orange Blsm Hls
Sherwood Forest
Siler Top Ranch
Silverleaf Hills
Spruce Creek Country Club
Spruce Creek Country Club Fire
Spruce Creek Country Club Star
Spruce Creek Country Club Well
Spruce Creek Gc
Spruce Creek Gc St Andrews
Spruce Creek Golf Country Clu
Spruce Creek Golf & Country Cl
Spruce Creek Golf And Country
Spruce Creek Golf Country Club
Spruce Creek South
Spruce Creek South 04
Spruce Creek South Xiv
Spruce Creek Southx
Spruce Crk Cc Starr Pass
Spruce Crk Cc Tamarron Rep
Spruce Crk Cc Torrey Pines
Spruce Crk Cc Windward Hills
Spruce Crk Gc
Spruce Crk Golf Cc Alamosa
Spruce Crk Golf Cc Spyglass
Spruce Crk Golf Cc St Andre
Spruce Crk Golf & Cc St Andre
Spruce Crk South 01
Spruce Crk South 02
Spruce Crk South 04
Spruce Crk South 09
Spruce Crk South 11
Spruce Crk South 13
Spruce Crk South Iiib
Spruce Crk South V
Spruce Crk South X
Spruce Crk South Xiv
Stonecrest
Stonecrest Meadows
Stonecrest North Valley
Summerfield
Summerfield Oaks
Summerfield Ter
Sunset Harbor
Sunset Harbor Isle
Sunset Hills
Sunset Hills Ph 1
Virmillion Estate
Wallace Johnson
Woods Lakes

- One Click Broker
- 800.557.8193
- Toll Free: 800.557.8193
- billing@brokeridxsites.com



