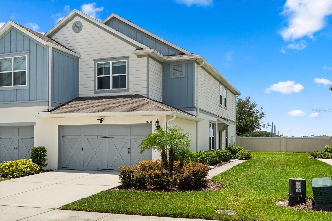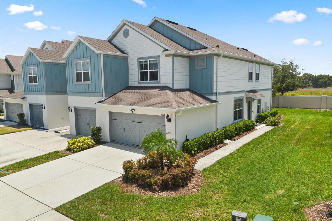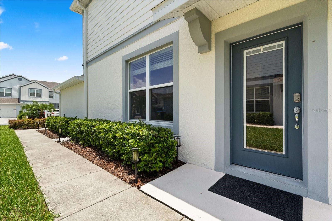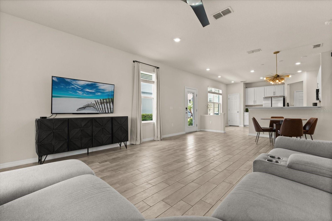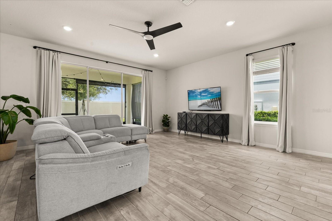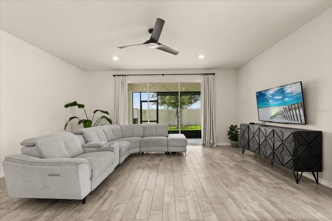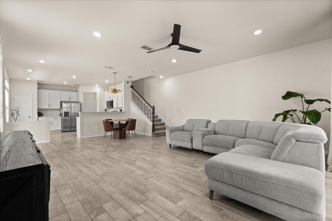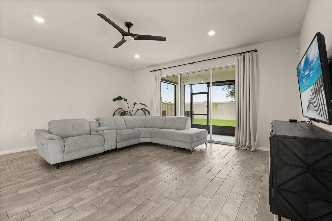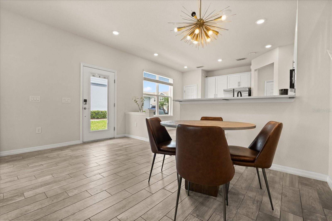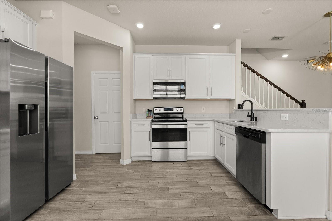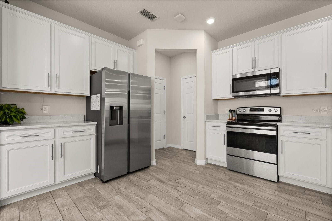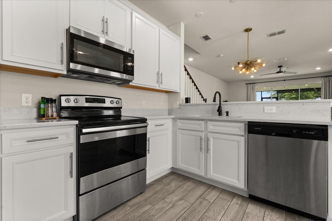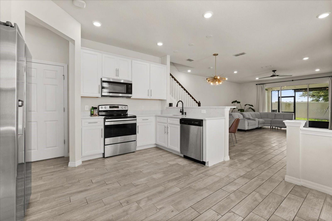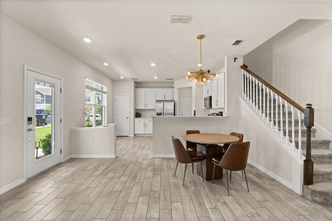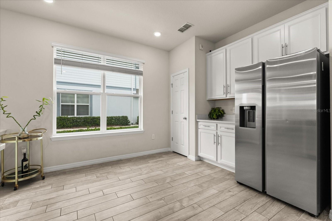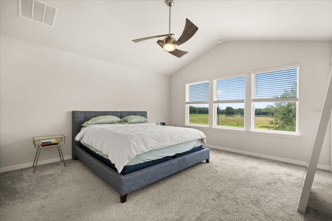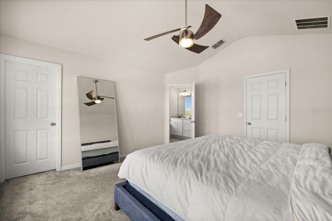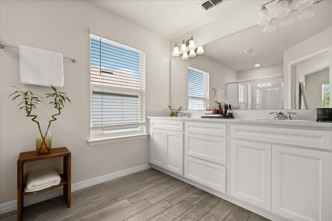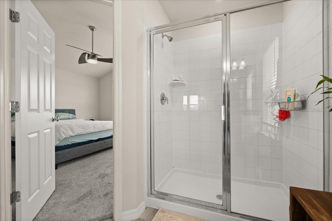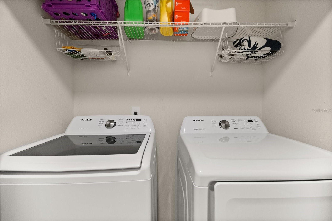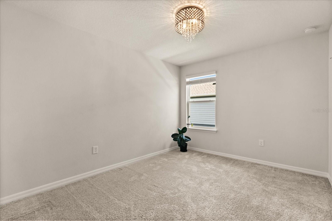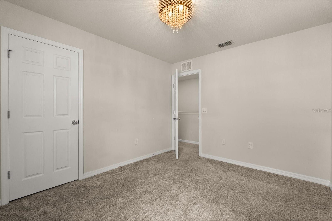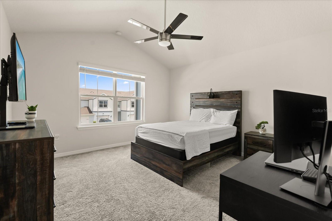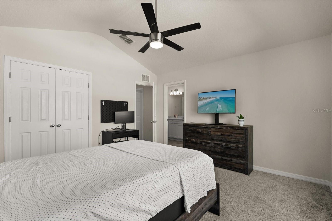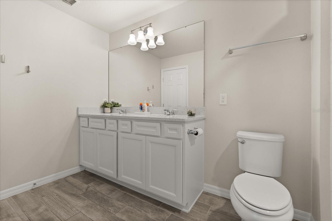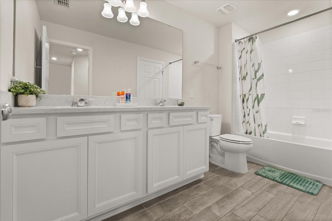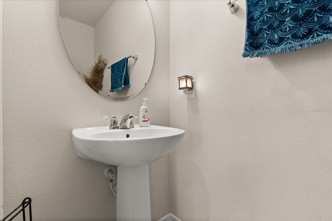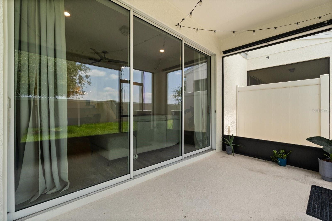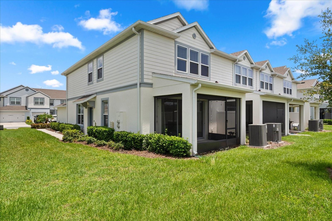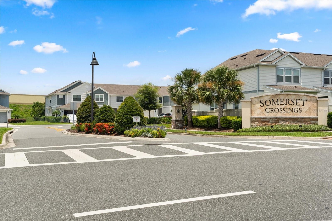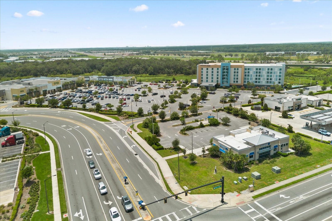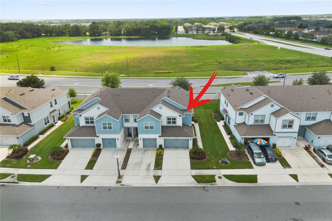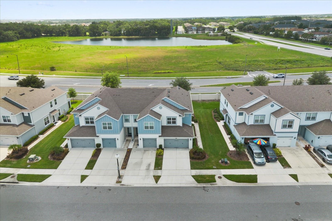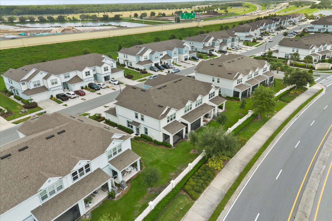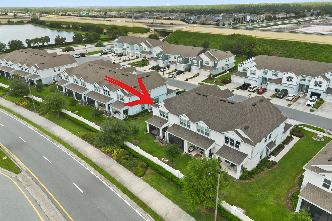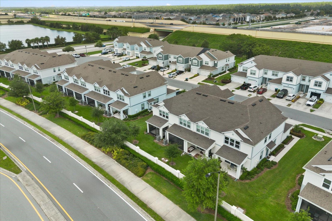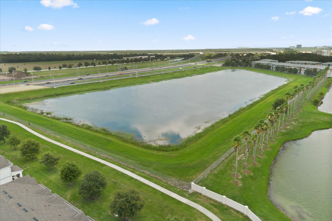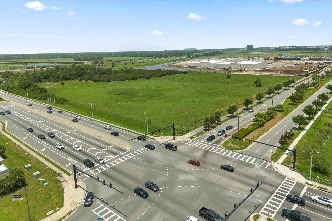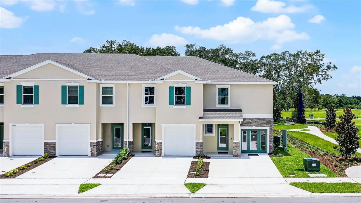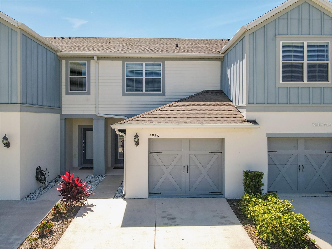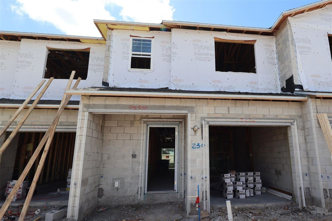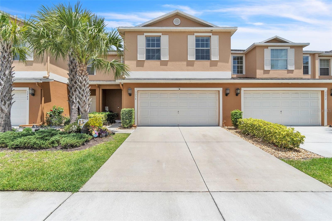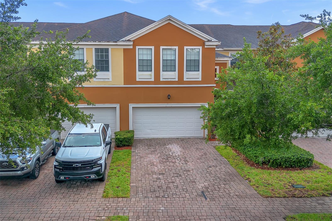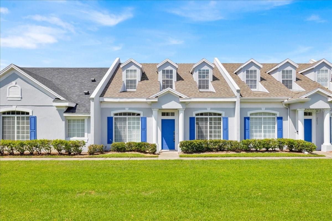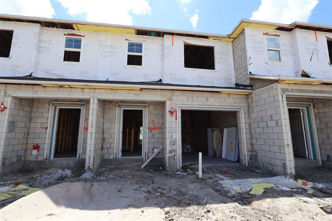3600 Plainview Drive, ORLANDO, FL 32824
Property Photos

Would you like to sell your home before you purchase this one?
Priced at Only: $395,000
For more Information Call:
Address: 3600 Plainview Drive, ORLANDO, FL 32824
Property Location and Similar Properties
- MLS#: O6316078 ( Residential )
- Street Address: 3600 Plainview Drive
- Viewed: 155
- Price: $395,000
- Price sqft: $106
- Waterfront: No
- Year Built: 2021
- Bldg sqft: 3739
- Bedrooms: 3
- Total Baths: 3
- Full Baths: 2
- 1/2 Baths: 1
- Garage / Parking Spaces: 2
- Days On Market: 183
- Additional Information
- Geolocation: 28.3659 / -81.3242
- County: ORANGE
- City: ORLANDO
- Zipcode: 32824
- Subdivision: Somerset Xings Tr F Rep
- Elementary School: Wyndham Lakes
- Middle School: South Creek
- High School: Cypress Creek
- Provided by: A2Z REALTY GROUP
- Contact: Olga Ray
- 407-401-8822

- DMCA Notice
-
DescriptionPrice reduced!!!!!!!!!! Immaculate two story end unit townhome in the desirable somerset crossings community! Built in 2021, this home offers the perfect combination of modern living and convenience with a spacious open concept floor plan and prime location. Wood look tile floors throughout the main living areas add to the light and bright feel and perfectly compliment the contemporary color palette of the kitchen and bathrooms. The home chef will delight in the white cabinetry, complimentary granite countertops, and stainless steel appliances for a stylish and functional kitchen. You have your choice of eating space in the kitchen or the generous great room allows you to configure the open layout however suits your needs best. Triple sliding glass doors at the back of the home let the natural light pour in and open up to a covered patio and the green space beyond. All of the bedrooms can be found upstairs along with the laundry for added convenience including a primary suite that is a true retreat for the owner complete with a vaulted ceiling, large walk in closet, and an upgraded en suite bath that includes a luxurious shower. The second bedroom also has en suite access to the second full bath making it perfect for guests and family members alike. This home also delivers a side facing entrance, 2 car garage and plenty of curb appeal. The somerset crossings community offers excellent amenities residents will enjoy a playground, pool, and sidewalks, and the hoa covers cable and internet. Located just off the 417 and lake nona blvd, you will appreciate the easy access to medical city, lake nona, boxi park, shopping, dining, recreation, theme parks, and so much more. This home is the perfect blend of comfort, style, and convenience. Come check it out!
Payment Calculator
- Principal & Interest -
- Property Tax $
- Home Insurance $
- HOA Fees $
- Monthly -
Features
Building and Construction
- Covered Spaces: 0.00
- Exterior Features: Garden, Rain Gutters, Sidewalk, Sliding Doors
- Flooring: Carpet, Tile
- Living Area: 1728.00
- Roof: Shingle
School Information
- High School: Cypress Creek High
- Middle School: South Creek Middle
- School Elementary: Wyndham Lakes Elementary
Garage and Parking
- Garage Spaces: 2.00
- Open Parking Spaces: 0.00
Eco-Communities
- Water Source: Public
Utilities
- Carport Spaces: 0.00
- Cooling: Central Air
- Heating: Central
- Pets Allowed: Cats OK, Dogs OK
- Sewer: Public Sewer
- Utilities: BB/HS Internet Available, Cable Available, Electricity Available, Public, Water Available
Finance and Tax Information
- Home Owners Association Fee Includes: Cable TV, Internet, Maintenance Structure, Maintenance Grounds, Management, Recreational Facilities
- Home Owners Association Fee: 395.00
- Insurance Expense: 0.00
- Net Operating Income: 0.00
- Other Expense: 0.00
- Tax Year: 2024
Other Features
- Appliances: Dishwasher, Disposal, Dryer, Microwave, Range, Refrigerator, Washer
- Association Name: First Service Residential
- Association Phone: 407-644-0010
- Country: US
- Interior Features: Eat-in Kitchen, High Ceilings, Living Room/Dining Room Combo, Open Floorplan, PrimaryBedroom Upstairs, Thermostat, Vaulted Ceiling(s), Walk-In Closet(s), Window Treatments
- Legal Description: SOMERSET CROSSINGS TRACT F REPLAT 98/56LOT 72
- Levels: Two
- Area Major: 32824 - Orlando/Taft / Meadow woods
- Occupant Type: Owner
- Parcel Number: 28-24-30-7626-00-720
- Views: 155
- Zoning Code: P-D
Similar Properties
Nearby Subdivisions
Arborsmdw Woods
Beacon Park Ph 02
Chase Landing
Chase Lndg
Chatham Place At Arbor Meadows
Chatham Placearbor Mdws Ac
Club Courts At Meadow Wood Pha
Club Courts At Meadow Woods Ph
Fairway Twnhms At Meadow Woods
Island Cove Villas
Island Cove Villas Ph 01
Island Cove Villas Ph 02
Island Cove Villas Ph 03
Island Walk
Island Walk 49 71
Jackson Park 2 Ph 2
Keystone Sub
La Cascada Ph 01b
Not On The List
Portofino Meadows
Somerset Crossing
Somerset Xings Tr F
Somerset Xings Tr F Rep
South Creek
South Crk
Summerfield
Tyson Ranch
Woodland Park Ph 10
Wyndham Lakes Estates

- One Click Broker
- 800.557.8193
- Toll Free: 800.557.8193
- billing@brokeridxsites.com



