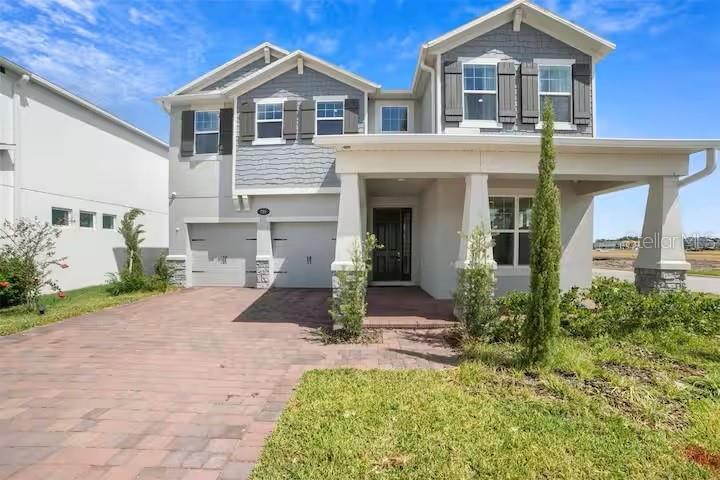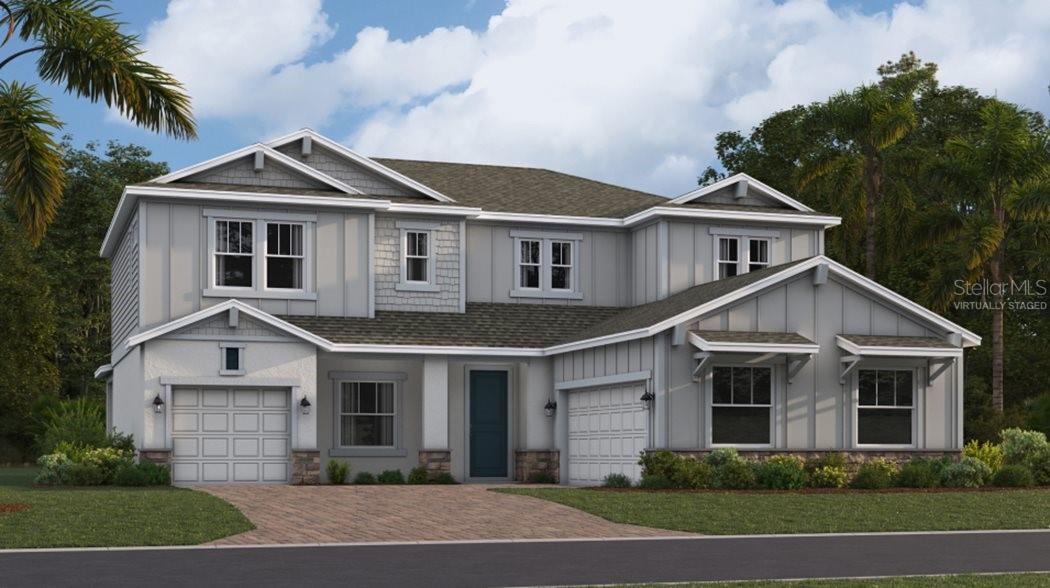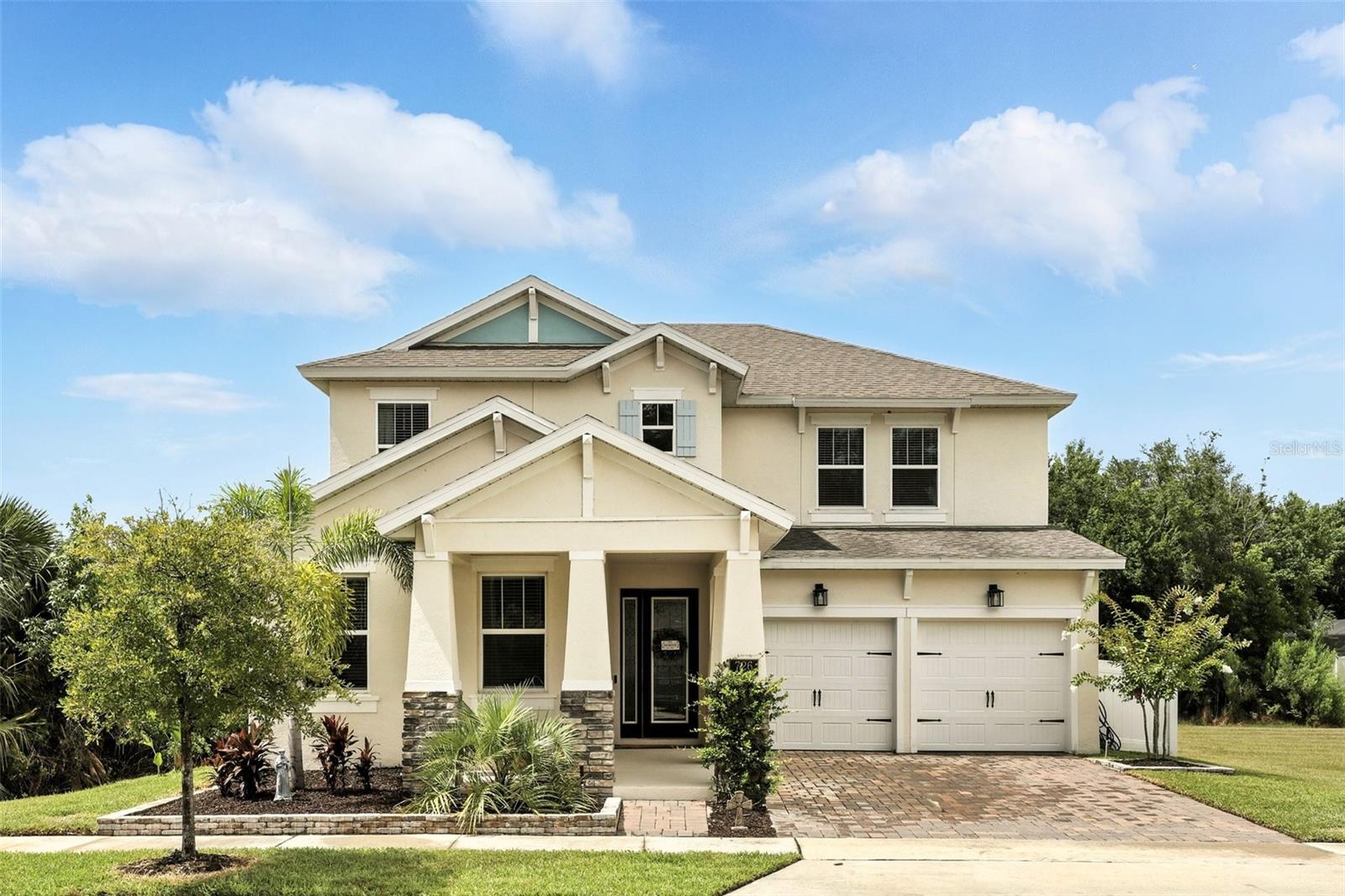172 Verde Way, DEBARY, FL 32713
Property Photos

Would you like to sell your home before you purchase this one?
Priced at Only: $659,900
For more Information Call:
Address: 172 Verde Way, DEBARY, FL 32713
Property Location and Similar Properties
- MLS#: O6315604 ( Residential )
- Street Address: 172 Verde Way
- Viewed: 29
- Price: $659,900
- Price sqft: $211
- Waterfront: Yes
- Wateraccess: Yes
- Waterfront Type: Pond
- Year Built: 2015
- Bldg sqft: 3134
- Bedrooms: 4
- Total Baths: 3
- Full Baths: 3
- Garage / Parking Spaces: 2
- Days On Market: 45
- Additional Information
- Geolocation: 28.8816 / -81.3608
- County: VOLUSIA
- City: DEBARY
- Zipcode: 32713
- Subdivision: Riviera Bella
- Elementary School: Debary Elem
- Middle School: River Springs Middle School
- High School: University High School VOL
- Provided by: DESIGN OR LIST IT INC
- Contact: Taylor Benfield
- 407-242-3933

- DMCA Notice
-
DescriptionWelcome to 172 Verde Way, a beautifully upgraded 4 bedroom, 3 bath home nestled in the exclusive, gated Riviera Bella community. From the moment you arrive, the extended driveway and lush landscaping create impressive curb appeal, setting the tone for the thoughtful design and elevated finishes that carry throughout the home. Inside, youll find wood look tile flooring throughout, tall ceilings, crown molding, and an abundance of natural light. The open concept layout features a spacious kitchen with granite countertops, a large island, dual built in ovens, cooktop, shaker style soft close cabinetry, and a built in pantry. A dry bar with a built in wine fridge, built in entertainment center, and electric fireplace add both function and style to the living and sitting room combinationideal for everyday living and entertaining. The home is outfitted with California Closet systems in the primary, laundry room, entertainment center, Murphy bed, and pantry. The oversized primary suite, which features tray ceilings, a spacious walk in closet, dual vanities, garden tub, walk in shower, and a private toilet closet. One of the secondary bedrooms includes a built in Murphy bed, offering a smart, space saving solution without sacrificing comfort. Step through the glass sliders to your private outdoor retreat: an enclosed screened patio with pavers overlooking a peaceful waterfront retention pond, complete with a built in spoola spa and pool combo designed for ultimate relaxation. Riviera Bella offers exceptional amenities including a private boat ramp to the St. Johns River, a clubhouse, resort style pool, fitness center, theater room, and playgroundall within a secure, 24 hour guard gated community. Located just minutes from I 4, SunRail, and the lively restaurants and nightlife of downtown Sanford, as well as local riverfront favorites like Swamphouse Grill and Tiki Bar, this home blends luxury, convenience, and lifestyle in one of DeBarys most coveted neighborhoods. Dont miss the opportunity to experience this exceptional property. Schedule your showing today!
Payment Calculator
- Principal & Interest -
- Property Tax $
- Home Insurance $
- HOA Fees $
- Monthly -
Features
Building and Construction
- Covered Spaces: 0.00
- Exterior Features: Lighting, Sidewalk
- Flooring: Tile
- Living Area: 2516.00
- Roof: Tile
Property Information
- Property Condition: Completed
Land Information
- Lot Features: Landscaped, Paved
School Information
- High School: University High School-VOL
- Middle School: River Springs Middle School
- School Elementary: Debary Elem
Garage and Parking
- Garage Spaces: 2.00
- Open Parking Spaces: 0.00
Eco-Communities
- Pool Features: Heated, Lighting, Screen Enclosure
- Water Source: Public
Utilities
- Carport Spaces: 0.00
- Cooling: Central Air
- Heating: Central
- Pets Allowed: Yes
- Sewer: Public Sewer
- Utilities: BB/HS Internet Available, Electricity Available
Finance and Tax Information
- Home Owners Association Fee Includes: Guard - 24 Hour, Pool, Maintenance Grounds, Management, Recreational Facilities
- Home Owners Association Fee: 450.00
- Insurance Expense: 0.00
- Net Operating Income: 0.00
- Other Expense: 0.00
- Tax Year: 2024
Other Features
- Appliances: Built-In Oven, Convection Oven, Cooktop, Dishwasher, Disposal, Microwave, Range, Refrigerator, Wine Refrigerator
- Association Name: Jessalina Rodriguez
- Country: US
- Interior Features: Built-in Features, Crown Molding, Dry Bar, Eat-in Kitchen, High Ceilings, Open Floorplan, Split Bedroom, Thermostat, Tray Ceiling(s), Walk-In Closet(s), Window Treatments
- Legal Description: LOT 177 RIVIERA BELLA UNIT 2B MB 52 PGS 56-63 INC PER OR 7132 PG 3044 PER OR 7201 PG 4339 PER OR 7634 PG 1924 PER OR 8485 PG 1692
- Levels: One
- Area Major: 32713 - Debary
- Occupant Type: Owner
- Parcel Number: 8031-09-00-1770
- Possession: Close Of Escrow
- Style: Mediterranean
- View: Water
- Views: 29
- Zoning Code: R1
Similar Properties
Nearby Subdivisions
Christberger Manor
Debary Plantation
Debary Plantation Un 10
Debary Plantation Un 13b-1
Debary Plantation Un 13b1
Debary Plantation Un 17d
Debary Plantation Unit 02 Ph 0
Debary Plantation Unit 13a
Debary Plantation Unit 21a
Debary Plantation Unit 21b
Debary Plantation Unit 21c
Debary S Of Highbanks W Of 17
Debary Woods
Florida Lake Park Prop Inc
Glen Abbey
Lake Marie Estates
Lake Marie Estates 03
Lake Marie Estates Rep
Leisure World Park
Miller Acres
Millers Acres
Not In Subdivision
Not On List
Not On The List
Other
Plantation Estates
Plantation Estates Un 02
Plantation Estates Un 1
Plantation Estates Un 15
Plantation Estates Un 24
Plantation Estates Unit 02
Plantation Estates Unit 05
Plantation Estates Unit 09
Plantation Estates Unit 11
Plantation Estates Unit 17
Plantations Estates Un 02
Reserve At Debary
Reserve At Debary Ph 03
River Oaks 01 Condo
River Oaks Iii
Riviera Bella
Riviera Bella Un 6
Riviera Bella Un 7
Riviera Bella Un 8a
Riviera Bella Un 8b
Riviera Bella Un 9b
Riviera Bella Unit 1
Riviera Bella Unit 2b
Riviera Bella Unit 9b
Rivington 34s
Rivington 50s
Rivington 60s
Rivington Ph 1a
Rivington Ph 1b
Rivington Ph 1c
Rivington Ph 1d
Rivington Ph 2a
Rivington Ph 2b
Saxon Woods
Spring Glen
Spring Glen Unit 02
Spring Walk At The Junction Ph
Springview
Springview Un 06
Springview Unit 06
Springwalk At The Junction
St Johns River Estates
Summerhaven Ph 03
Summerhaven Ph 04
Swallows
Terra Alta
Woodbound Lakes

- One Click Broker
- 800.557.8193
- Toll Free: 800.557.8193
- billing@brokeridxsites.com
































































