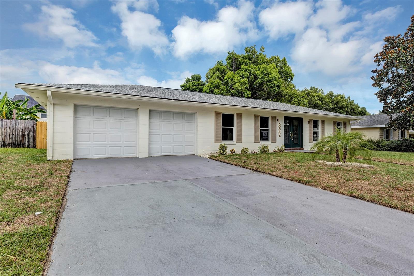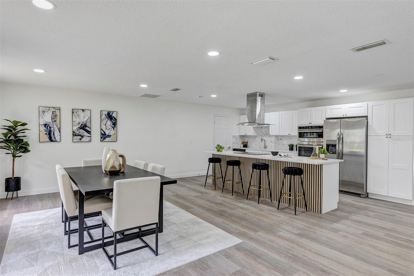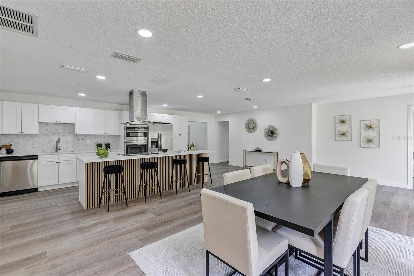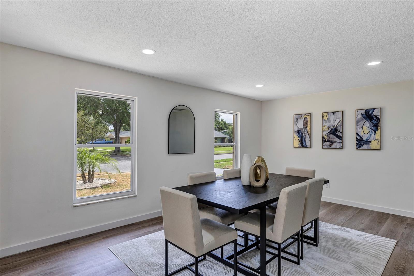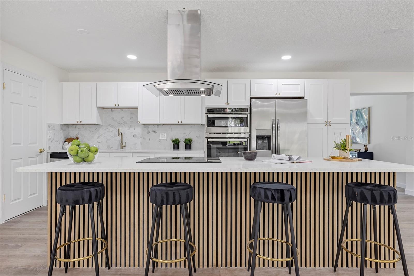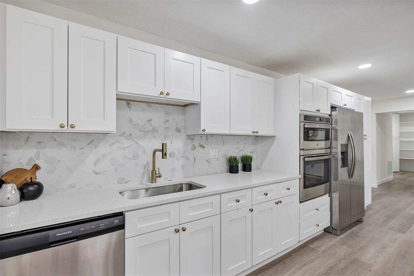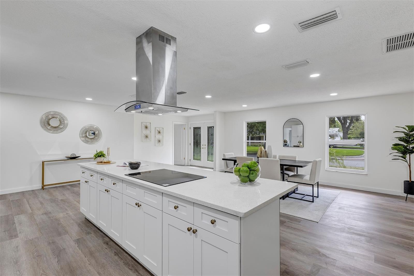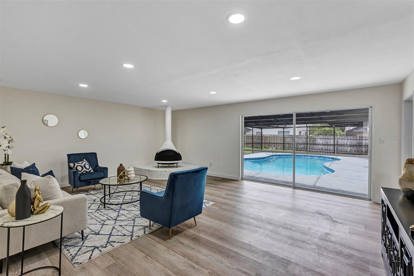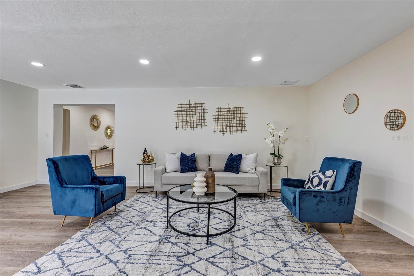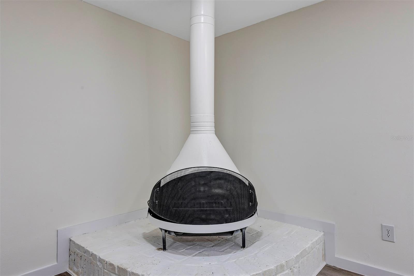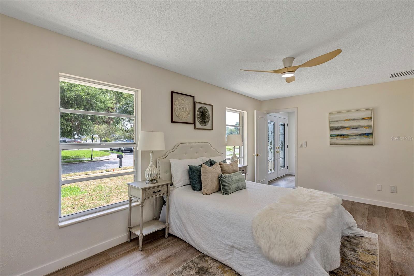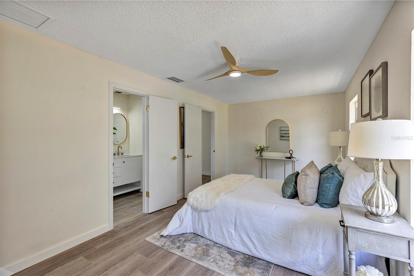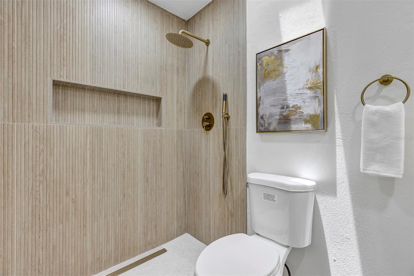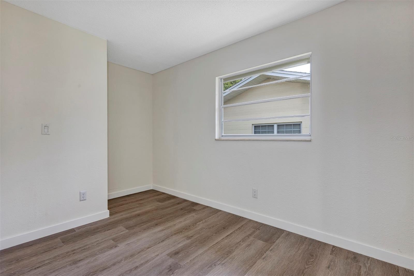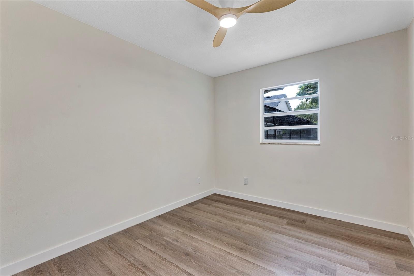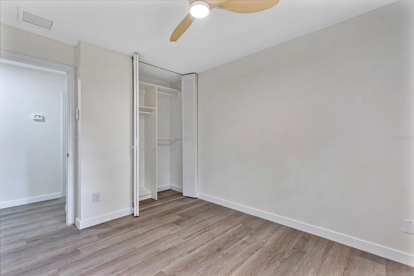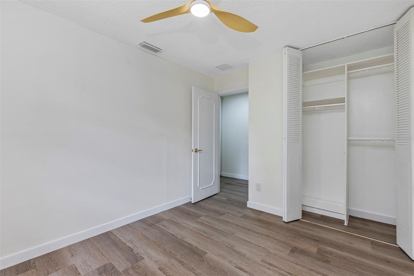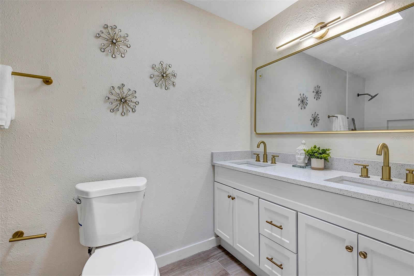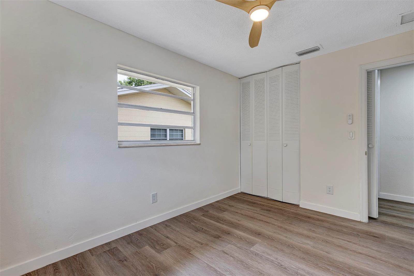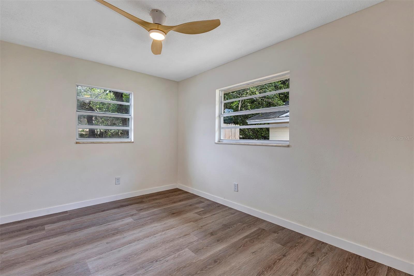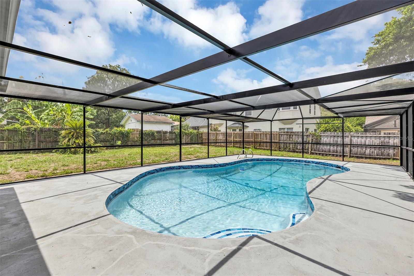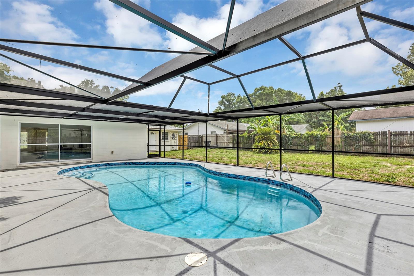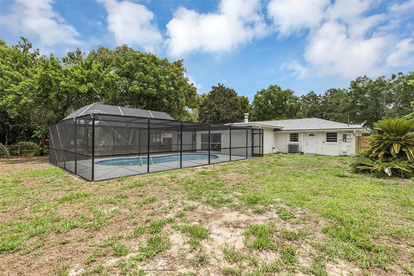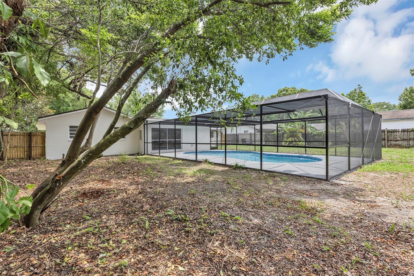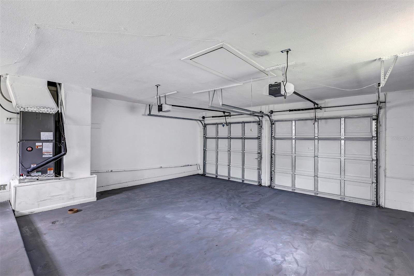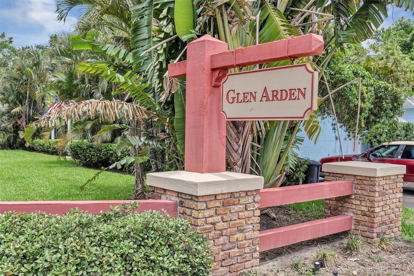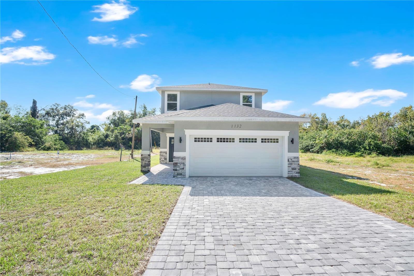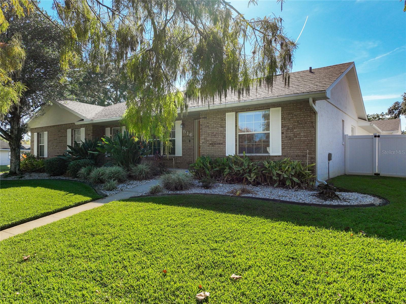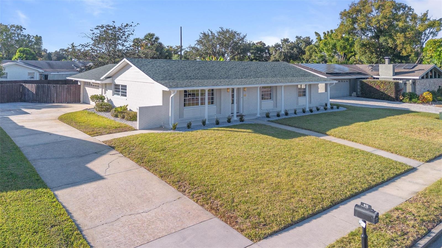822 Glen Arden Way, ALTAMONTE SPRINGS, FL 32701
Property Photos
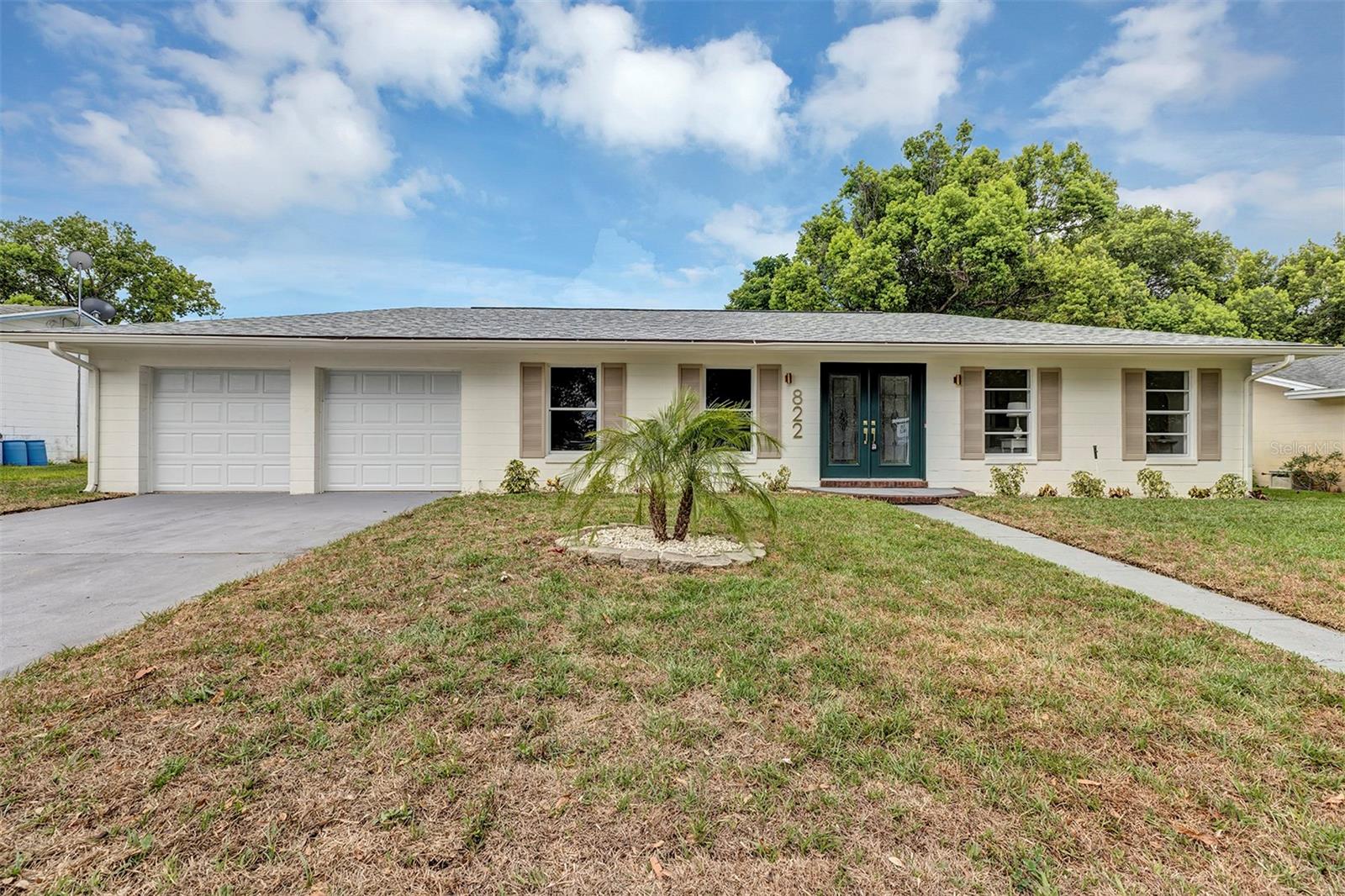
Would you like to sell your home before you purchase this one?
Priced at Only: $524,900
For more Information Call:
Address: 822 Glen Arden Way, ALTAMONTE SPRINGS, FL 32701
Property Location and Similar Properties
- MLS#: O6313843 ( Residential )
- Street Address: 822 Glen Arden Way
- Viewed: 99
- Price: $524,900
- Price sqft: $217
- Waterfront: No
- Year Built: 1963
- Bldg sqft: 2424
- Bedrooms: 3
- Total Baths: 2
- Full Baths: 2
- Garage / Parking Spaces: 2
- Days On Market: 194
- Additional Information
- Geolocation: 28.6446 / -81.3686
- County: SEMINOLE
- City: ALTAMONTE SPRINGS
- Zipcode: 32701
- Subdivision: Glen Arden
- Provided by: SAFETYNET REALTY
- Contact: Lorena Hernandez
- 317-603-8743

- DMCA Notice
-
DescriptionENJOY YOUR OWN PRIVATE POOLPERFECT FOR OUTDOOR RELAXATION AND ENTERTAINING! This fully renovated 3 bedroom, 2 bath residence offers stylish living with high end finishes throughout. The updated kitchen features stone countertops, brand new cabinetry, and stainless steel appliancesall designed with both form and function in mind. A beautiful fireplace adds warmth and charm to the living space, creating a cozy focal point for gatherings. With tasteful upgrades and move in ready condition, this home combines modern convenience with everyday comfort. Please note: the home was previously staged, and all staging has now been removedallowing you to envision your own style in the space. Dont miss outschedule your showing today!
Payment Calculator
- Principal & Interest -
- Property Tax $
- Home Insurance $
- HOA Fees $
- Monthly -
Features
Building and Construction
- Covered Spaces: 0.00
- Exterior Features: Other, Sidewalk
- Flooring: Luxury Vinyl
- Living Area: 1852.00
- Roof: Shingle
Garage and Parking
- Garage Spaces: 2.00
- Open Parking Spaces: 0.00
Eco-Communities
- Pool Features: In Ground, Screen Enclosure
- Water Source: Public
Utilities
- Carport Spaces: 0.00
- Cooling: Central Air
- Heating: Central
- Pets Allowed: Yes
- Sewer: Public Sewer
- Utilities: Electricity Connected, Sewer Connected, Water Connected
Finance and Tax Information
- Home Owners Association Fee: 30.00
- Insurance Expense: 0.00
- Net Operating Income: 0.00
- Other Expense: 0.00
- Tax Year: 2024
Other Features
- Appliances: Built-In Oven, Cooktop, Dishwasher, Microwave, Range Hood, Refrigerator
- Association Name: Patsy Wanger
- Association Phone: 407-725-0438
- Country: US
- Interior Features: Ceiling Fans(s), Other, Primary Bedroom Main Floor, Stone Counters
- Legal Description: LOT 3 BLK A GLENARDEN PB 14 PG 24
- Levels: One
- Area Major: 32701 - Altamonte Springs East
- Occupant Type: Vacant
- Parcel Number: 24-21-29-510-0A00-0030
- Possession: Close Of Escrow
- Views: 99
- Zoning Code: R-1AA
Similar Properties
Nearby Subdivisions
Barclay Woods 1st Add
Barclay Woods 3rd Add
Frosts Add 3 To Altamonte
Glen Arden
Glen Arden Heights
Glen Arden Heights 1st Add
Grove Terrace 1st Add
Hidden Harbour
Highridge
Lake Orienta Hills
Merritt Park
Not In Subdivision
Oakland Estates 2nd Sec
Orange Estates
Sanlando
Sanlando Spgs
South Altamonte Heights
Town Country Estates Rep
Underoaks
Walkers Add To Altamonte Spgs
West Altamonte Heights Sec 2
Winwood Park Rep

- One Click Broker
- 800.557.8193
- Toll Free: 800.557.8193
- billing@brokeridxsites.com



