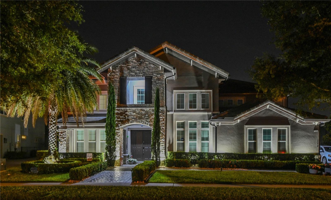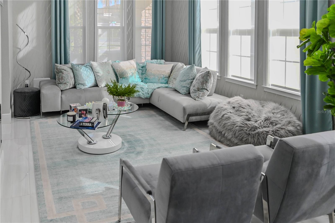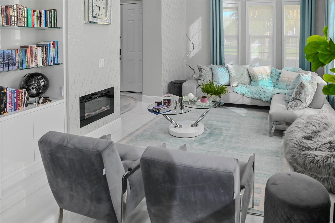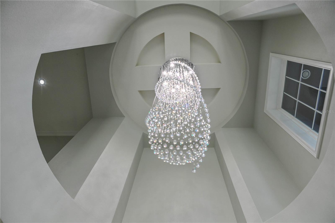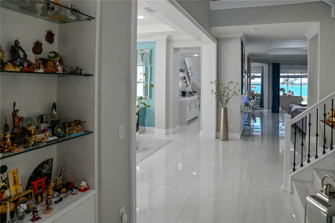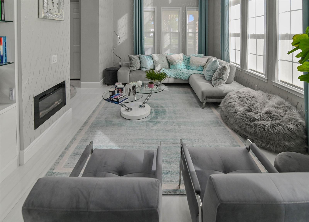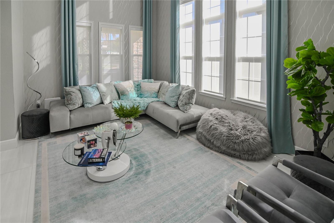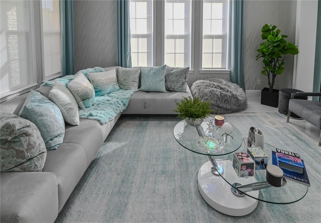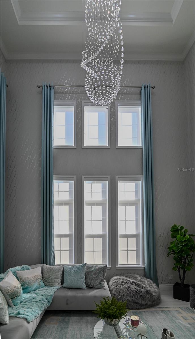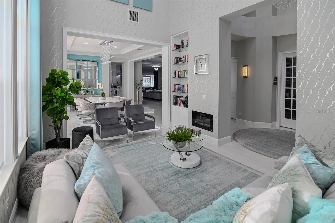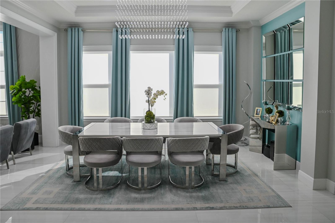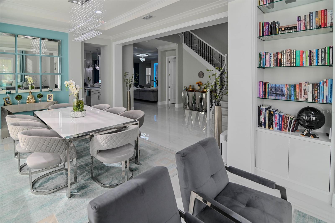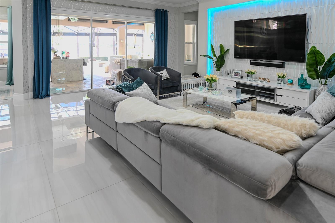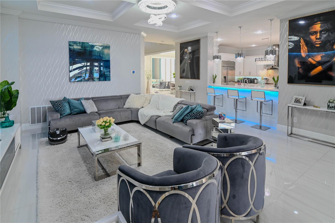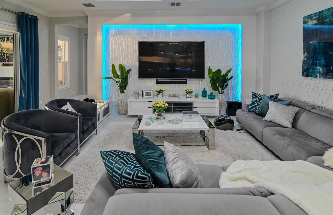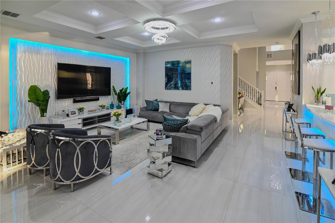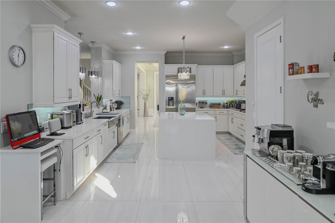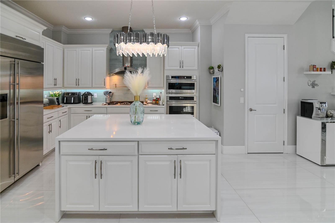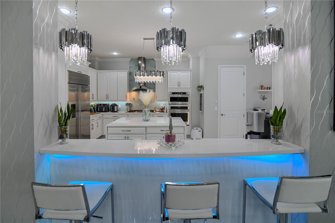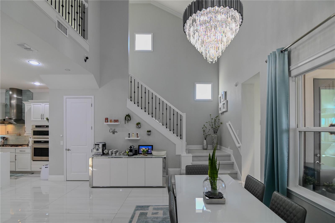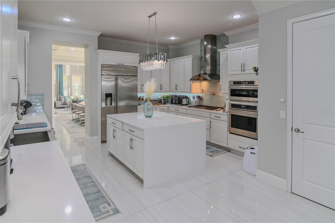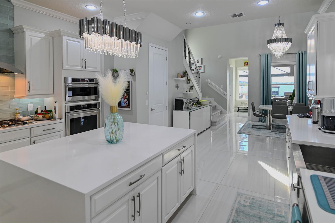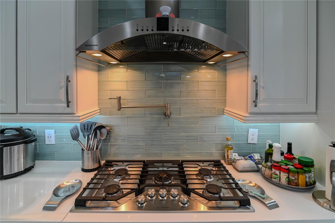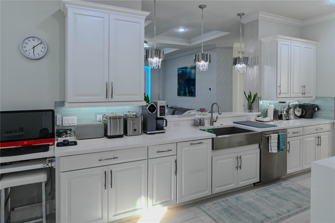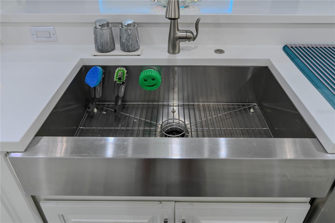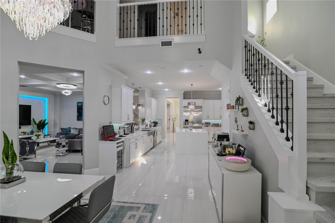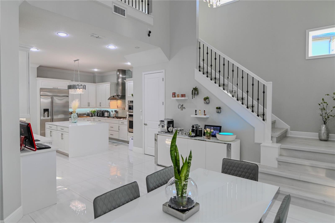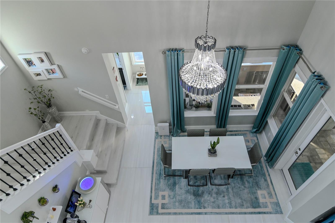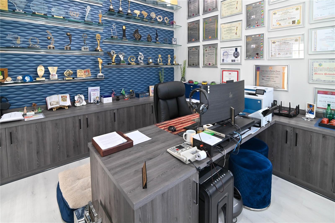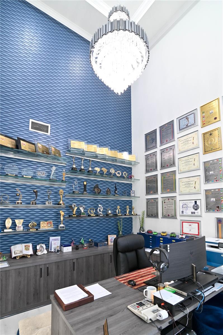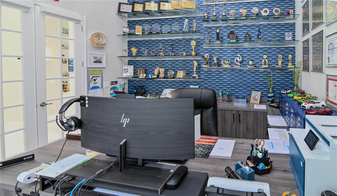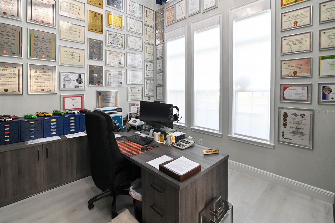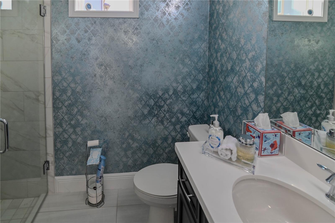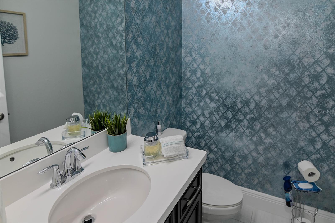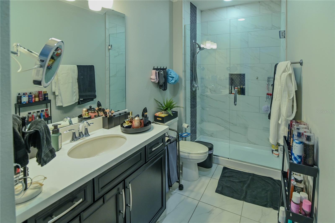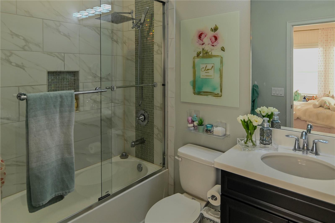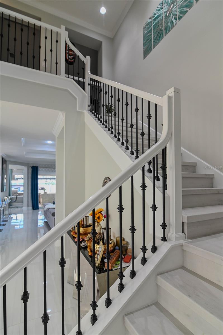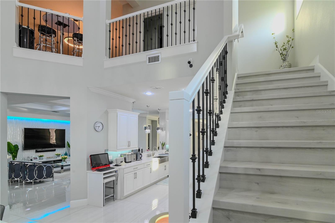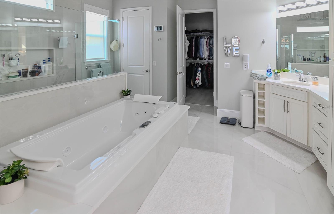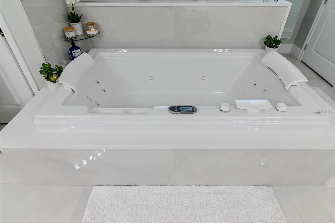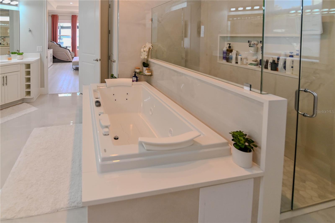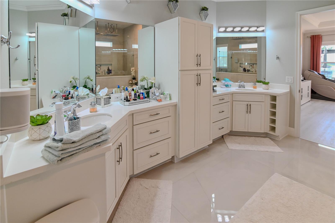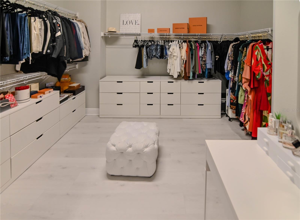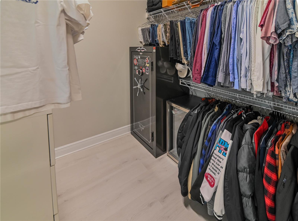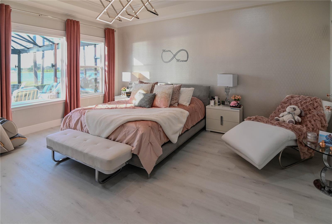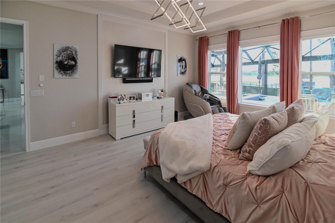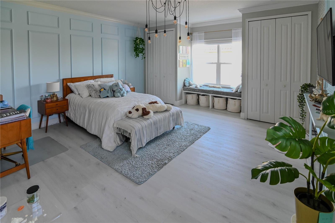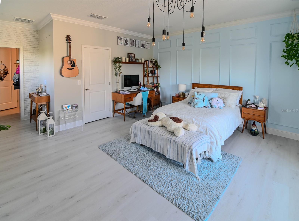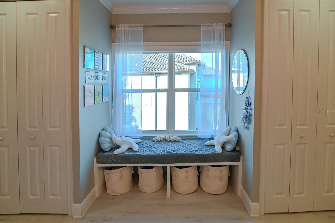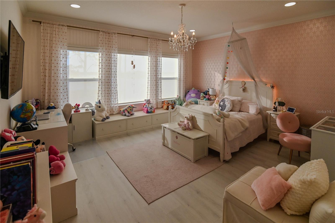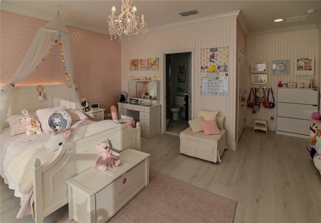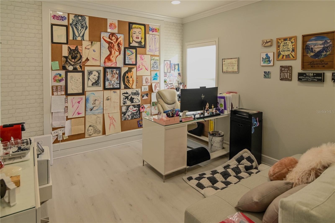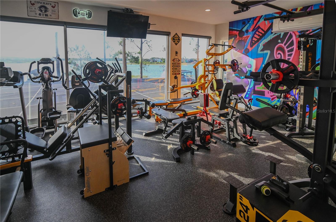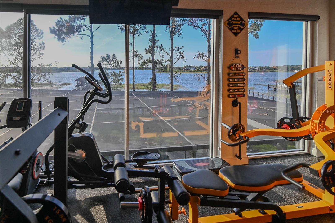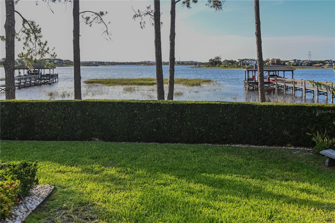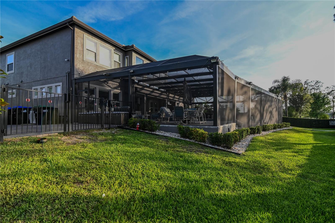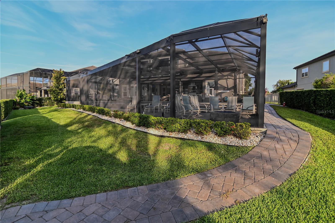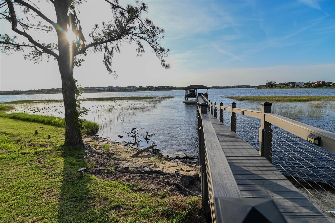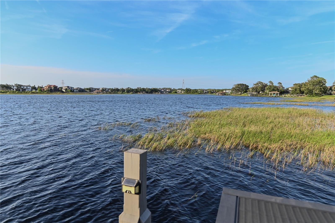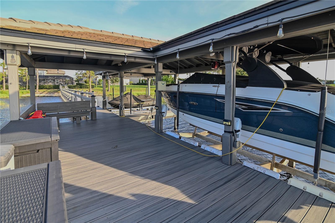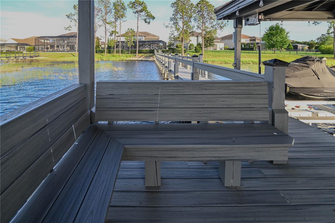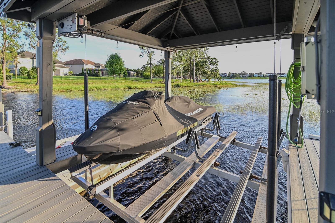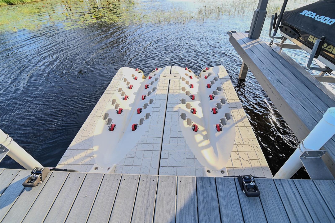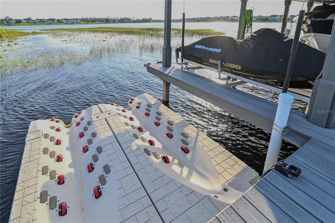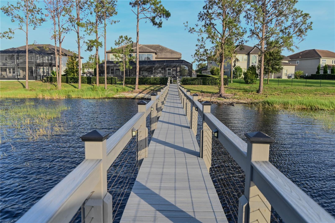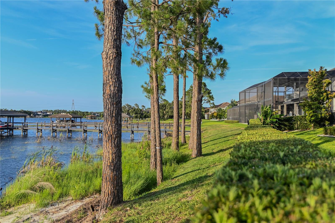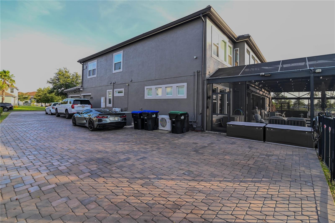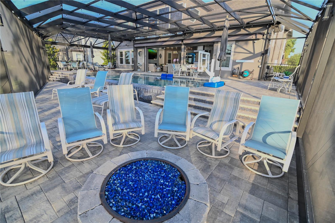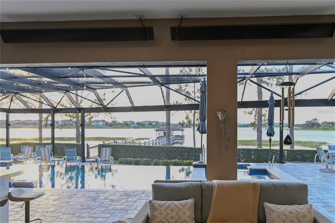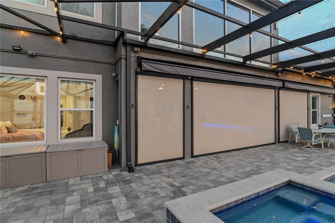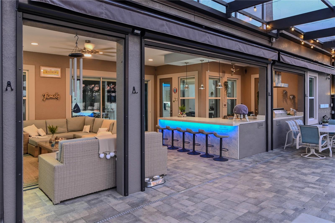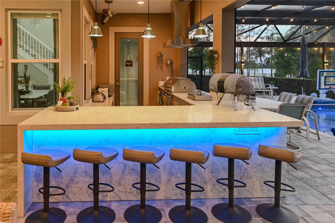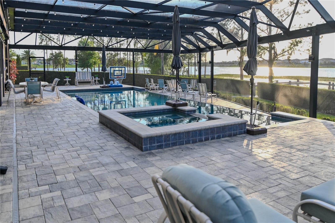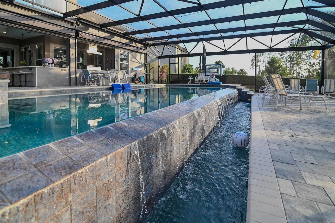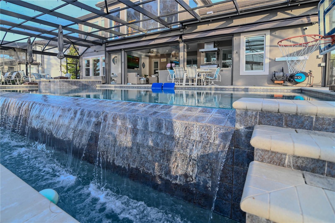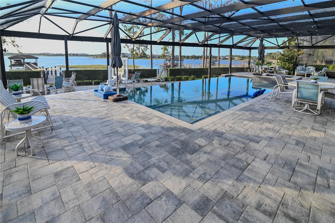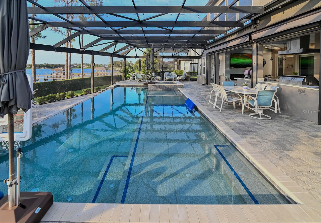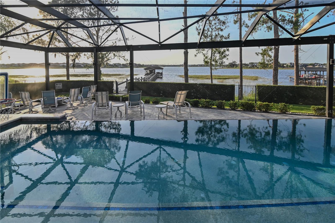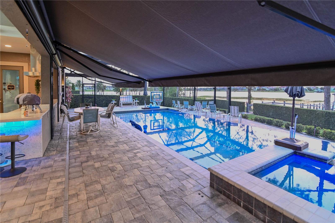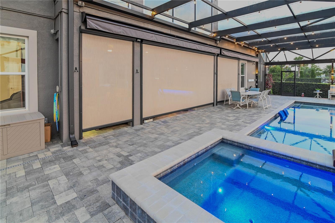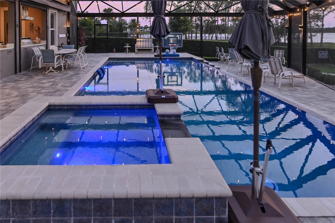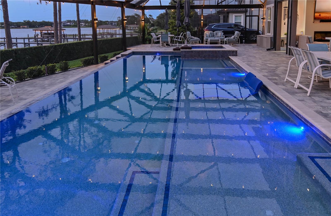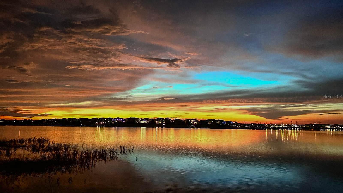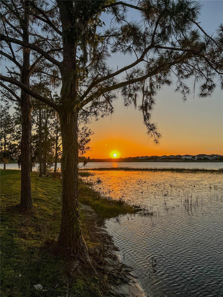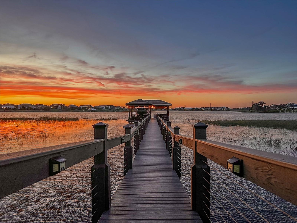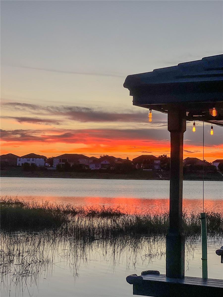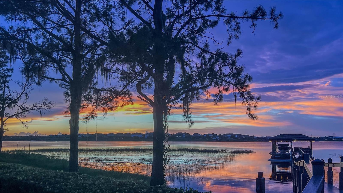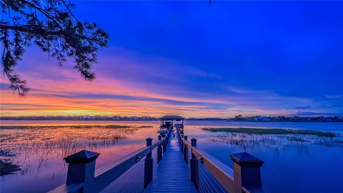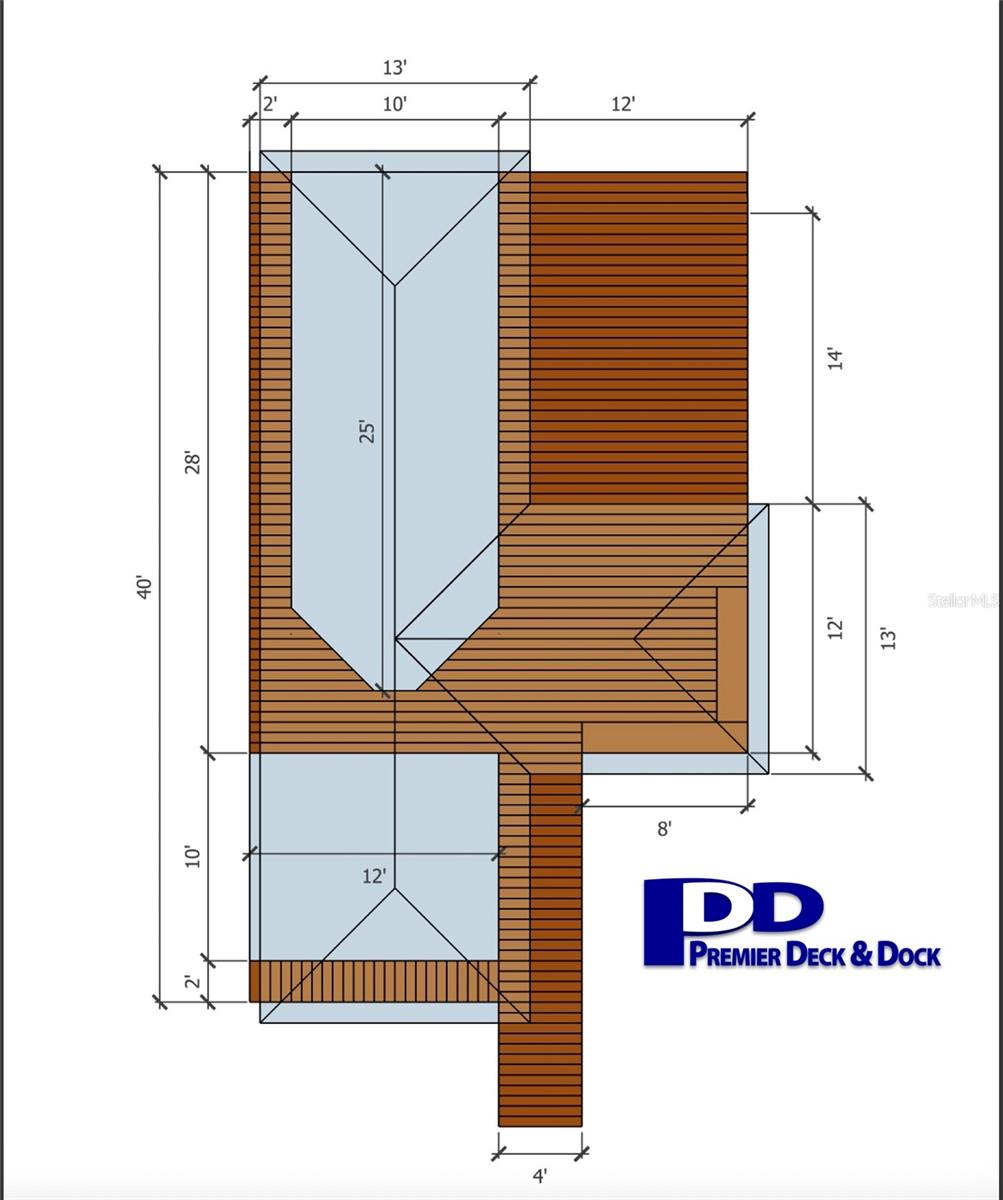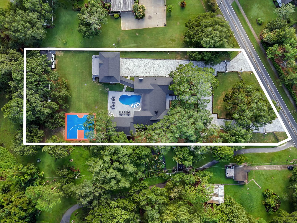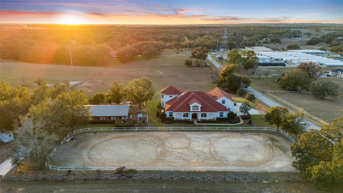7550 John Hancock Drive, WINTER GARDEN, FL 34787
Property Photos
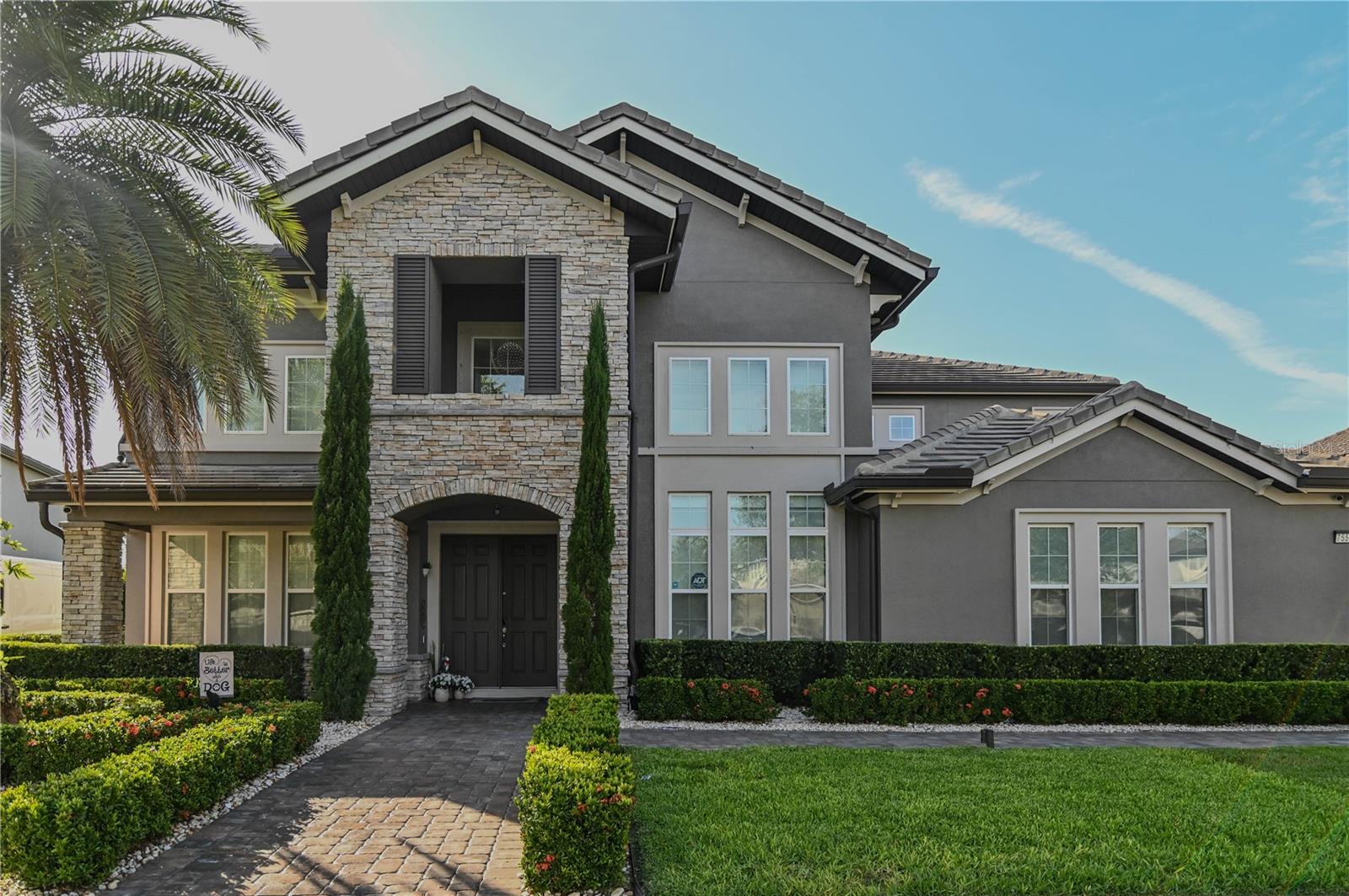
Would you like to sell your home before you purchase this one?
Priced at Only: $2,990,000
For more Information Call:
Address: 7550 John Hancock Drive, WINTER GARDEN, FL 34787
Property Location and Similar Properties
- MLS#: O6312554 ( Residential )
- Street Address: 7550 John Hancock Drive
- Viewed: 4
- Price: $2,990,000
- Price sqft: $358
- Waterfront: Yes
- Wateraccess: Yes
- Waterfront Type: Lake Front
- Year Built: 2019
- Bldg sqft: 8363
- Bedrooms: 5
- Total Baths: 7
- Full Baths: 6
- 1/2 Baths: 1
- Garage / Parking Spaces: 2
- Days On Market: 2
- Additional Information
- Geolocation: 28.4633 / -81.6175
- County: ORANGE
- City: WINTER GARDEN
- Zipcode: 34787
- Subdivision: West Lake Hancock Estates Phas
- Elementary School: Independence Elementary
- Middle School: Hamlin Middle
- High School: Horizon High School
- Provided by: DOUBLE M GROUP COMPANY
- Contact: Marcelo Moura
- 407-777-0070

- DMCA Notice
-
DescriptionWelcome to 7550 John Hancock Dr a luxury waterfront estate that truly has it all. From the moment you walk in, youre greeted by a grand, double height foyer with a stunning chandelier nearly 100 inches tall it really sets the tone for the rest of the home. In the main living room, youll find an electric fireplace, beautiful crown molding, designer wallpaper, and motorized roller shades including on the upper windows for convenience. There's another matching chandelier here, making the whole space feel bright and elegant. The dining room continues that upscale feel, with a modern crystal chandelier, crown molding, and motorized shades that allow just the right amount of light. In the family room, smart lighting takes center stage Philips Hue multicolor lights controlled by an app, plus a modern pendant light with dimmer controls, LED wall paneling, and more crown molding and wallpaper for that extra touch. The office is both functional and stylish, with custom built furniture, a crystal pendant light, and fully motorized dual roller shades one for sun filtering and one for blackout even on the door. Crown molding and wallpaper complete the space. The kitchen is a chefs dream theres a waterfall island with crystal pendant lighting, another chandelier over the dining table, and app controlled LED lighting under the cabinets. It also features motorized shades, a beautiful glass tile backsplash, and premium finishes throughout. The master bathroom feels like a private spa. It has a luxury Jacuzzi tub with chromatherapy, LCD controls, and built in heater, a double walk in shower with glass enclosure, smart lighting, a blackout roller shade, and elegant crown molding with a modern chandelier. All bedrooms are equipped with motorized 5% sunscreen roller shades, so comfort and privacy are never an issue. Movie nights are next level in the home theater, which includes eight motorized recliners, a 120 inch projection screen, elevated flooring, custom lighting, and stylish wallpaper. Outside, the lanai is built for entertaining with two infrared patio heaters, an electric fireplace, a fully motorized retractable awning and screen (both controlled by remote or app), and a full summer kitchen with a 42 natural gas grill, stovetop, three mini fridges, and even a waterfall lit counter. The pool area is a true showstopper featuring an infinity edge, spa, LED lights, saltwater system, heater, and self cleaning. Theres also a built in firepit and panoramic screen for uninterrupted views. The dock is fully outfitted large enough for a 24x28 boat and a separate 16x12 area for two jet skis, complete with a boat lift, floating platform, storage, lighting, and security cameras. And the smart features continue throughout the property with 10 exterior Google Nest cameras, a smart door lock, video doorbell, app controlled outdoor lighting (even multicolor!), a full mosquito misting system, EV chargers (including a high speed 150AMP one), and a full perimeter fence. Flooring on the first floor is finished in sleek, polished 30"x60" porcelain tile for a clean, upscale look.
Payment Calculator
- Principal & Interest -
- Property Tax $
- Home Insurance $
- HOA Fees $
- Monthly -
Features
Building and Construction
- Covered Spaces: 0.00
- Exterior Features: Lighting, Outdoor Grill, Outdoor Kitchen, Rain Gutters
- Fencing: Fenced
- Flooring: Ceramic Tile, Luxury Vinyl
- Living Area: 5448.00
- Other Structures: Cabana
- Roof: Tile
Land Information
- Lot Features: Landscaped, Near Golf Course, Sidewalk, Paved
School Information
- High School: Horizon High School
- Middle School: Hamlin Middle
- School Elementary: Independence Elementary
Garage and Parking
- Garage Spaces: 2.00
- Open Parking Spaces: 0.00
- Parking Features: Garage Faces Side
Eco-Communities
- Pool Features: Heated, In Ground, Infinity, Lighting, Salt Water
- Water Source: Public
Utilities
- Carport Spaces: 0.00
- Cooling: Central Air
- Heating: Central
- Pets Allowed: Yes
- Sewer: Public Sewer
- Utilities: BB/HS Internet Available, Cable Available, Natural Gas Connected, Underground Utilities
Amenities
- Association Amenities: Clubhouse, Fitness Center, Playground, Pool, Tennis Court(s)
Finance and Tax Information
- Home Owners Association Fee Includes: Pool, Recreational Facilities
- Home Owners Association Fee: 209.00
- Insurance Expense: 0.00
- Net Operating Income: 0.00
- Other Expense: 0.00
- Tax Year: 2024
Other Features
- Appliances: Bar Fridge, Convection Oven, Dishwasher, Disposal, Dryer, Gas Water Heater, Ice Maker, Microwave, Water Filtration System
- Association Name: Castle Group-Melissa Glenn
- Association Phone: 407-654-2899
- Country: US
- Furnished: Negotiable
- Interior Features: Cathedral Ceiling(s), Ceiling Fans(s), Crown Molding, Eat-in Kitchen, High Ceilings, Living Room/Dining Room Combo, Open Floorplan, Primary Bedroom Main Floor, Walk-In Closet(s)
- Legal Description: WEST LAKE HANCOCK ESTATES PHASE 4 93/148 LOT 298
- Levels: Two
- Area Major: 34787 - Winter Garden/Oakland
- Occupant Type: Owner
- Parcel Number: 28-23-27-9178-02-980
- Style: Coastal
- View: Water
- Zoning Code: P-D
Similar Properties
Nearby Subdivisions
Amberleigh 477
Arrowhead Lakes
Avalon Estates
Avalon Reserve Village 1
Avalon Ridge
Bay Isle 48 17
Bay St Park
Belle Meade-ph I B D & G
Belle Meadeph I B D G
Black Lake Park
Black Lake Park Ph 01
Black Lake Preserve
Bradford Creek
Bradford Creekph Ii
Bradford Crk Ph Ii
Bronsons Lndgs F M
Burchshire
Burchshire Q/138 Lot 8 Blk B
Burchshire Q138 Lot 8 Blk B
Cambridge Crossing Ph 01
Cambridge Crossing Ph 01a 4521
Cobblestone
Covington Chase Ph 2a
Covington Chase Ph 2b
Crown Point Spgs
Cypress Reserve
Daniels Crossing
Deer Island
Deerfield Place Ag
Del Webb Oasis
Del Webb Oasis Ph 3
Emerald Rdg H
Enclave/hamlin
Enclavehamlin
Encore At Ovation
Encore At Ovationph 3
Encore/ovation Ph 1
Encore/ovation Ph 4a
Encore/ovation Ph 4b
Encoreovation Ph 1
Encoreovation Ph 3
Encoreovation Ph 4a
Encoreovation Ph 4b
Encoreovationph 3
Estates At Lakeview Preserve
Estslakeview Preserve
Foxcrest An P
Fries Winter Garden
Fullers Lndg B
Fullers Oak
Fullers Xing Ph 03 Ag
G T Smith Sub 7
Glenview Estates 1st Add
Glynwood
Grove Res Spa Hotel Condo 3
Grove Residence Spa Hotel
Grove Residence Spa Hotel Con
Grove Residence & Spa Hotel Co
Grove Resort
Grove Resort Spa
Grove Resort And Spa
Grove Resort And Spa Hotel
Grove Resort And Spa Hotel Con
Grove Resort Hotel And Spa Hot
Grovehurst
Hamlin Reserve
Harvest At Ovation
Harvest/ovation
Harvestovation
Hawksmoor Ph 1
Hawksmoor Ph 2
Hawksmoor Ph 4
Hawksmoorph 1
Hickory Hammock Ph 1b
Hickory Hammock Ph 1d
Hickory Hammock Ph 2a
Hickory Lake Estates
Highland Rdg Ph 2
Highland Ridge
Highland Ridge 11069 Lot 19
Highland Ridge Phase 2
Highlands/summerlake Grvs Ph 2
Highlandssummerlake Grvs Ph 2
Hillcrest
Horizon Isle
Independence Community
Independence, Signature Lakes
Island Pointe Sub
Isles Lake Hancock Ph 02 48 06
Isleslk Hancock Ph 3
Joe Louis Park First Add
Johns Lake Pointe
Johns Lake Pointe A S
Johns Lake Pointe A & S
Lake Apopka Sound
Lake Apopka Sound Ph 1
Lake Avalon Grove
Lake Avalon Groves
Lake Avalon Groves 2nd Rep
Lake Avalon Groves Rep
Lake Avalon Grvs 2nd Rep
Lake Avalon Heights
Lake Cove Pointe Ph 02
Lake Hancock Preserve
Lake Roberts Lndg
Lake Star At Ovation
Lake View Add
Lakeshore Preserve
Lakeshore Preserve Ph 1
Lakeshore Preserve Ph 2
Lakeshore Preserve Ph 4
Lakeshore Preserve Ph 5
Lakeside At Hamlin
Lakesidehamlin
Lakeview Pointehorizon West P
Lakeview Preserve
Lakeview Preserve Ph 2
Lakeview Preserve Phase 2
Lakeview Reserve
Latham Park
Latham Park North
Lift Stationcobblestonewinte
Magnolia Wood
Mcallister Landing
Merchants Sub
No Subdivision
No Watermark Ph 4a
None
Northlake At Ovation Phase 1
Northlakeovation Ph 1
Not Applicable
Oakglen Estates
Oakland Park
Oakland Park Un 4a
Oakland Parkb
Oakland Parkb1
Oakland Trails
Oaks At Brandy Lake
Oaks/brandy Lake 01 Rep A & B
Oaksbrandy Lake 01 Rep A B
Orchard Hills Ph 1
Orchard Hills Ph 2
Orchard Pkstillwater Xing Ph
Osprey Ranch
Osprey Ranch Phase 1
Osprey Ranch Ph 1
Osprey Ranch Phase 1
Overlook 2/hamlin Ph 1 & 6
Overlook 2hamlin Ph 1 6
Overlook 2hamlin Ph 3 4
Oxford Chase
Palisades
Panther View
Partlow Acres
Pleasant Park
Regal Pointe
Regal Pointe Ph 01 43/129
Regency Oaks Ph 02 A-c
Regency Oaks Ph 02 Ac
Reservecarriage Pointe Ph 1
Sanctuary At Hamlin
Sanctuary/twin Waters
Sanctuarytwin Waters
Serenade At Ovation
Showalter Park
Signature Lakes Ph 3b-4
Signature Lakes Prcl 01c
Signature Lakes, Independence
Silver Springs Bungalows
Silverleaf Reserve
Silverleaf Reserve At Hamlin
Silverleaf Reserve At Hamlin P
Silverleaf Reserve Bungalows
Silverleaf Reserve/hamlin Ph 2
Silverleaf Reservehaml Ph 2a
Silverleaf Reservehamlin Ph 2
Stone Creek 44131
Stone Creek 48 140
Stone Crk
Stoneybrook West
Stoneybrook West 44/134
Stoneybrook West 44134
Stoneybrook West 47/78
Stoneybrook West 4778
Stoneybrook West D
Stoneybrook West Un 06
Stoneybrook West Unit 1 44/134
Stoneybrook West Ut 04 48 48
Storey Grove Ph 1
Storey Grove Ph 2
Storey Grove Ph 3
Suburban Shores Rep Pt Blk 03
Summerlake
Summerlake Grvs
Summerlake Pd Ph 01a
Summerlake Pd Ph 1b
Summerlake Pd Ph 2a
Summerlake Pd Ph 2c 2d 2e
Summerlake Pd Ph 3b
Summerlake Pd Ph 3c
Summerlake Pd Ph 4b
Summerlake Reserve
The Grove Resort
The Grove Resort And Spa Hotel
Tilden Placewinter Garden
Townhomes Winter Garden
Tuscany
Tuscany Ph 02
Twinwaters
Twinwaters Homeowners Associat
Valencia Shores
Valencia Shores Rep
Vinings Add Winter Garden
Wate Rleigh Ph 3b 3c 3d
Wate Rleigh Ph 3b 3c & 3d
Water Mark Phase 4
Waterleigh
Waterleigh Ph 1a
Waterleigh Ph 1b
Waterleigh Ph 1c
Waterleigh Ph 2a
Waterleigh Ph 2b
Waterleigh Ph 2c-2 & 2c-3
Waterleigh Ph 2c1
Waterleigh Ph 2c2 2c3
Waterleigh Ph 3a
Waterleigh Ph 3b 3c
Waterleigh Ph 3b 3c 3d
Waterleigh Ph 3b 3c 3d
Waterleigh Ph 4a
Waterleigh Ph 4b 4c
Waterleigh Ph 4b & 4c
Waterleigh Phase 2a
Waterleigh Phase 4a
Waterleigh Phases 4b And 4c
Waterlweigh
Watermark
Watermark 2
Watermark Ph 1b
Watermark Ph 2b
Watermark Ph 2c
Watermark Ph 3
Watermark Ph 4
Watermark Ph 4a
Waterside
Waterside The Strand
Waterside On Johns Lake
Waterside On Johns Lake Phase
Waterside/johns Lake Ph 2a
Waterside/johns Lk-ph 1
Watersidejohns Lake Ph 2a
Watersidejohns Lake Ph 2c
Watersidejohns Lkph 1
West Lake Hancock Estates
West Lake Hancock Estates Phas
Westchester Place
Westhaven At Ovation
Westhavenovation
Westlake Manor
Wincegroves Ph 1
Wincey
Wincey Grvs Ph 1
Winding Bay
Winding Bay Ph 1b
Winding Bay Ph 2
Winding Bay Ph 3
Windward Cay 48 125
Winter Garden
Winter Garden Manor
Winter Garden Shores Add 02
Winter Garden Shores First Add
Winter Garden Shores Rep
Wintermere Harbor
Wintermere Pointe
Wintermere Pointe Ph 02
Woodbridge On Green

- One Click Broker
- 800.557.8193
- Toll Free: 800.557.8193
- billing@brokeridxsites.com



