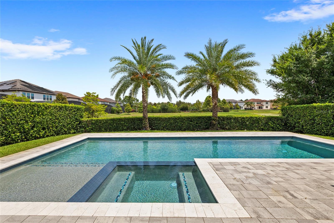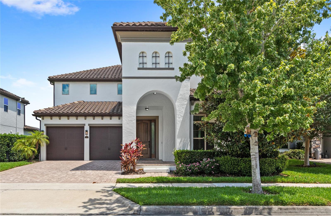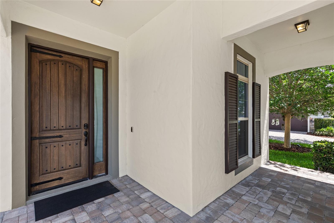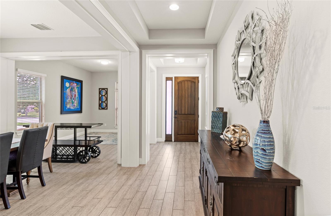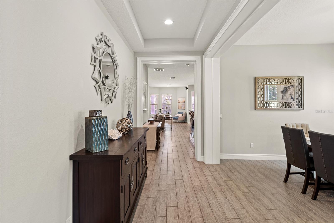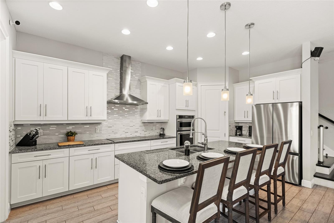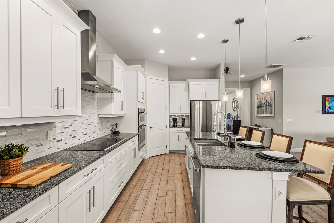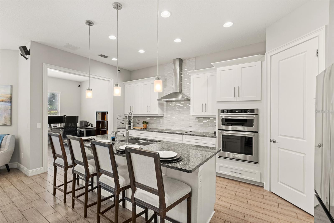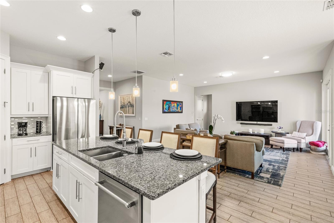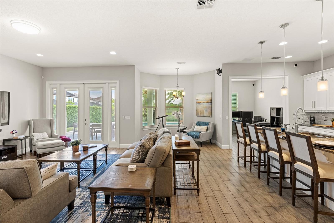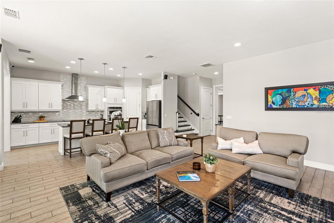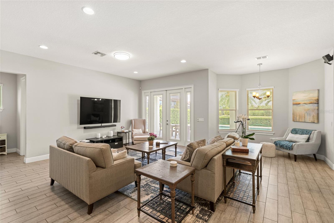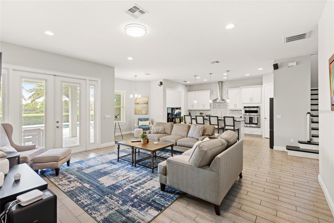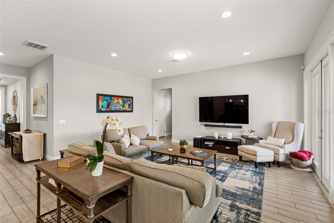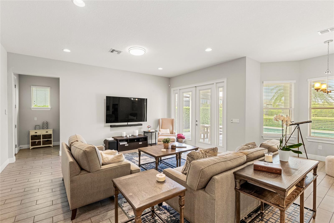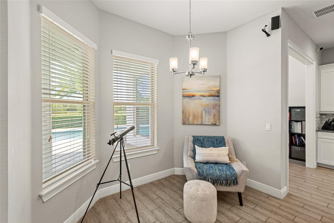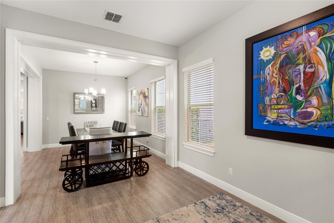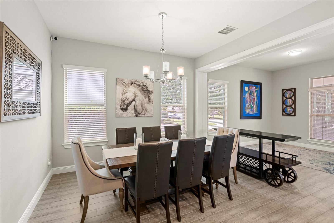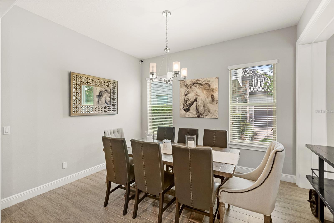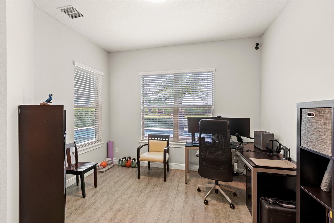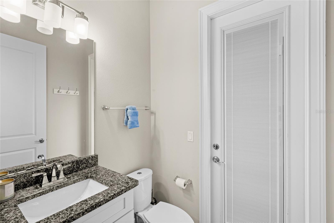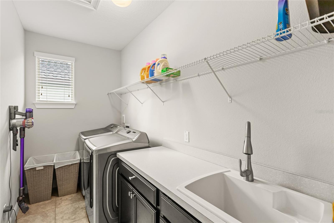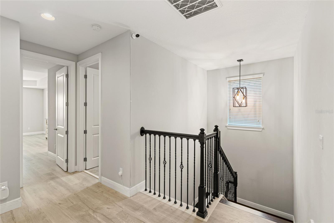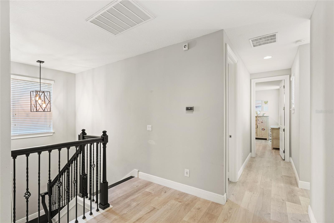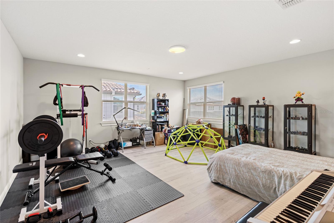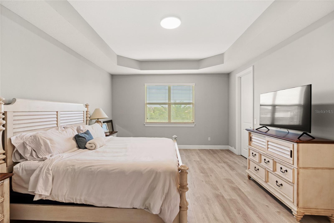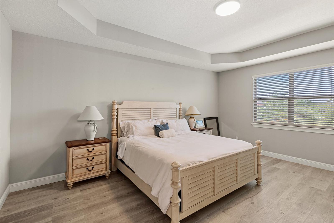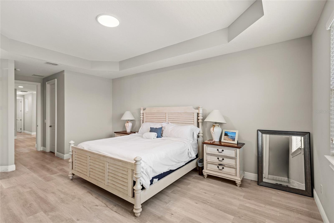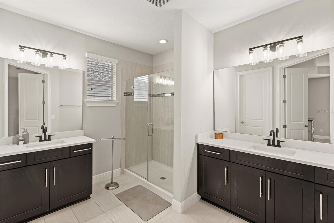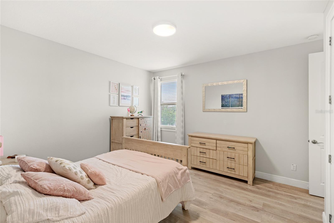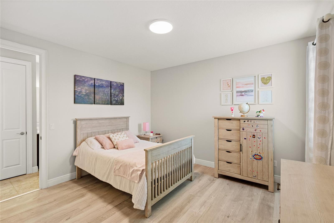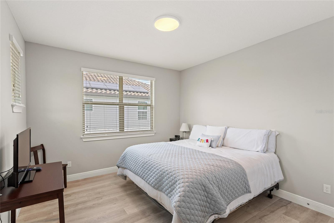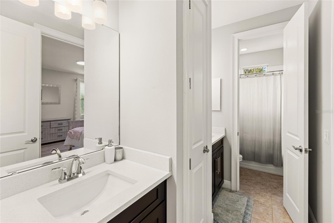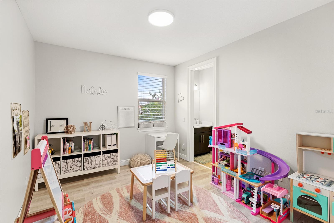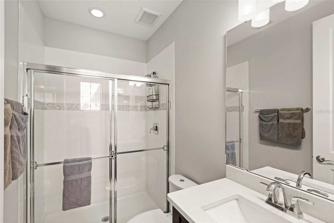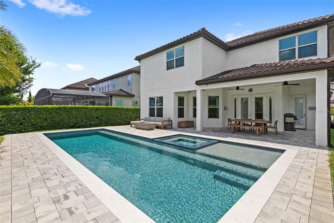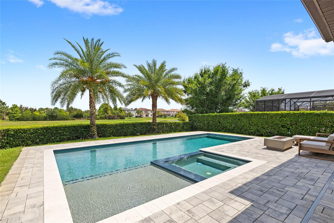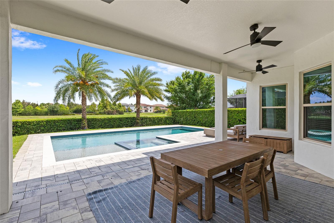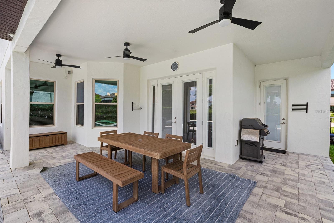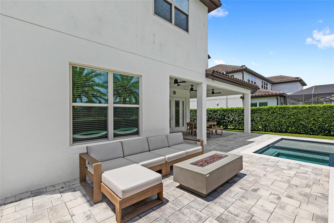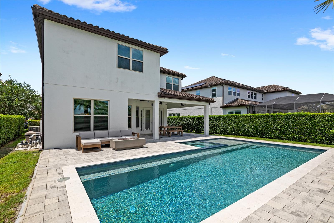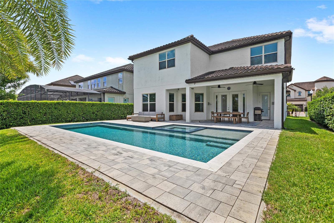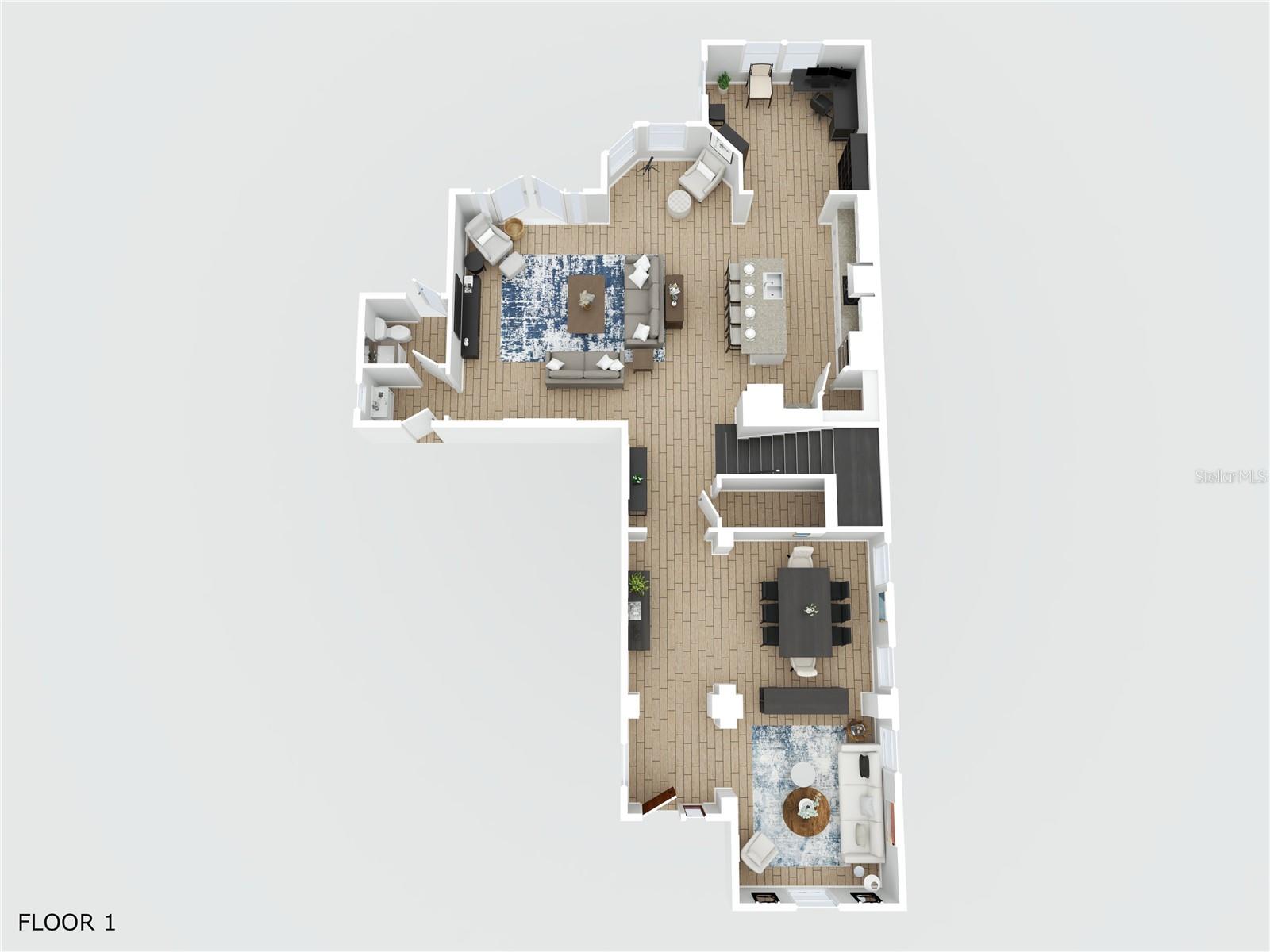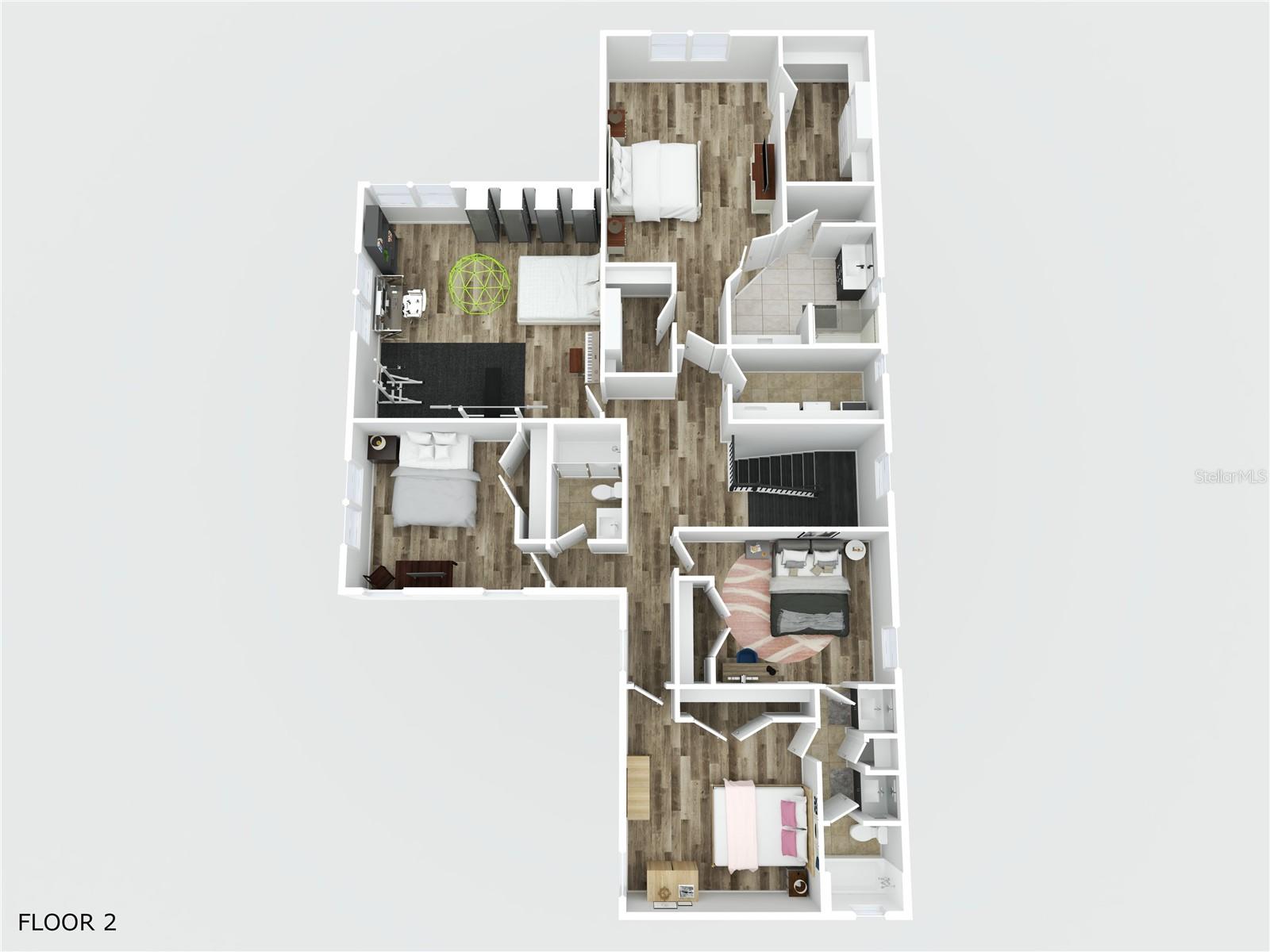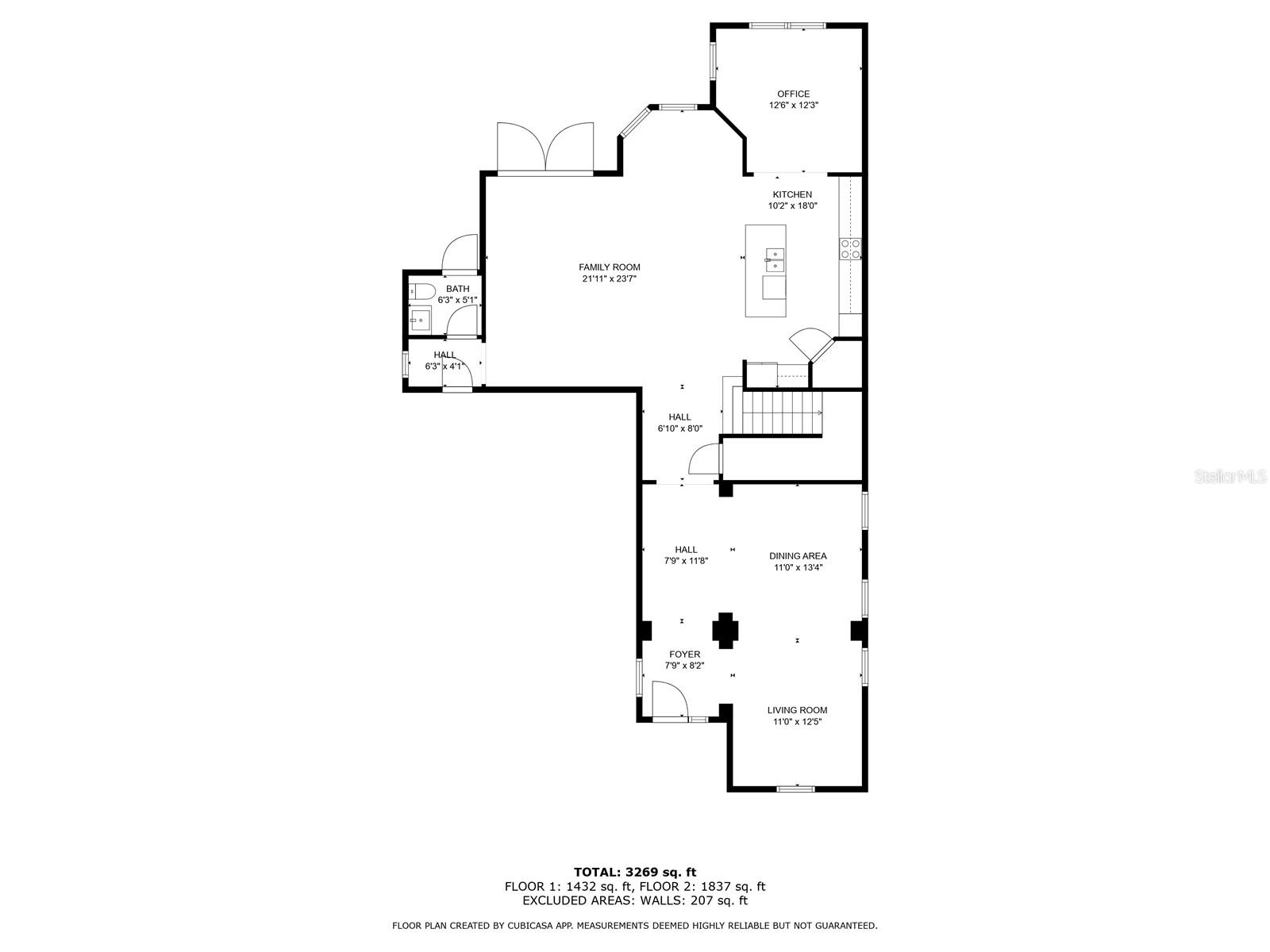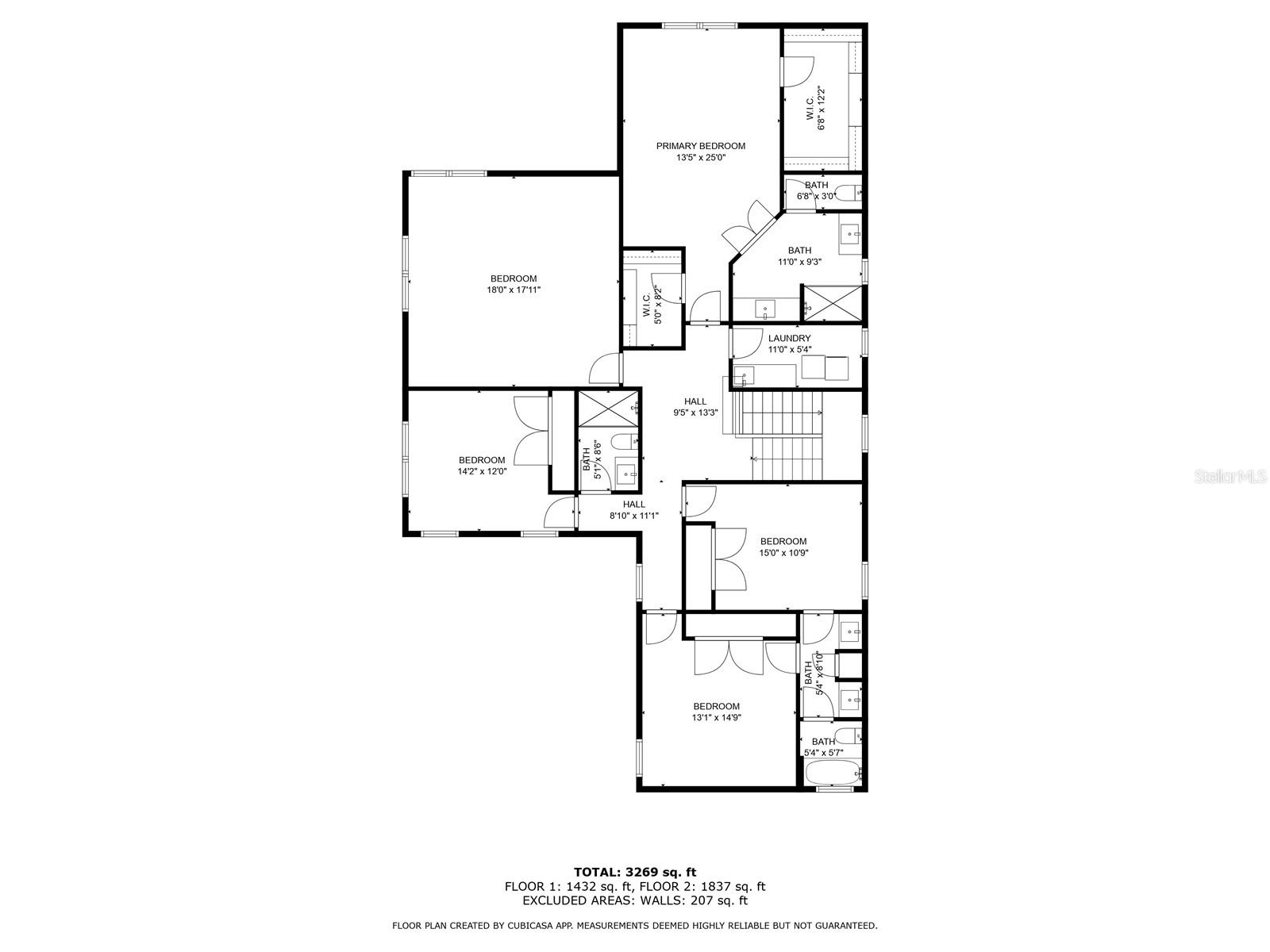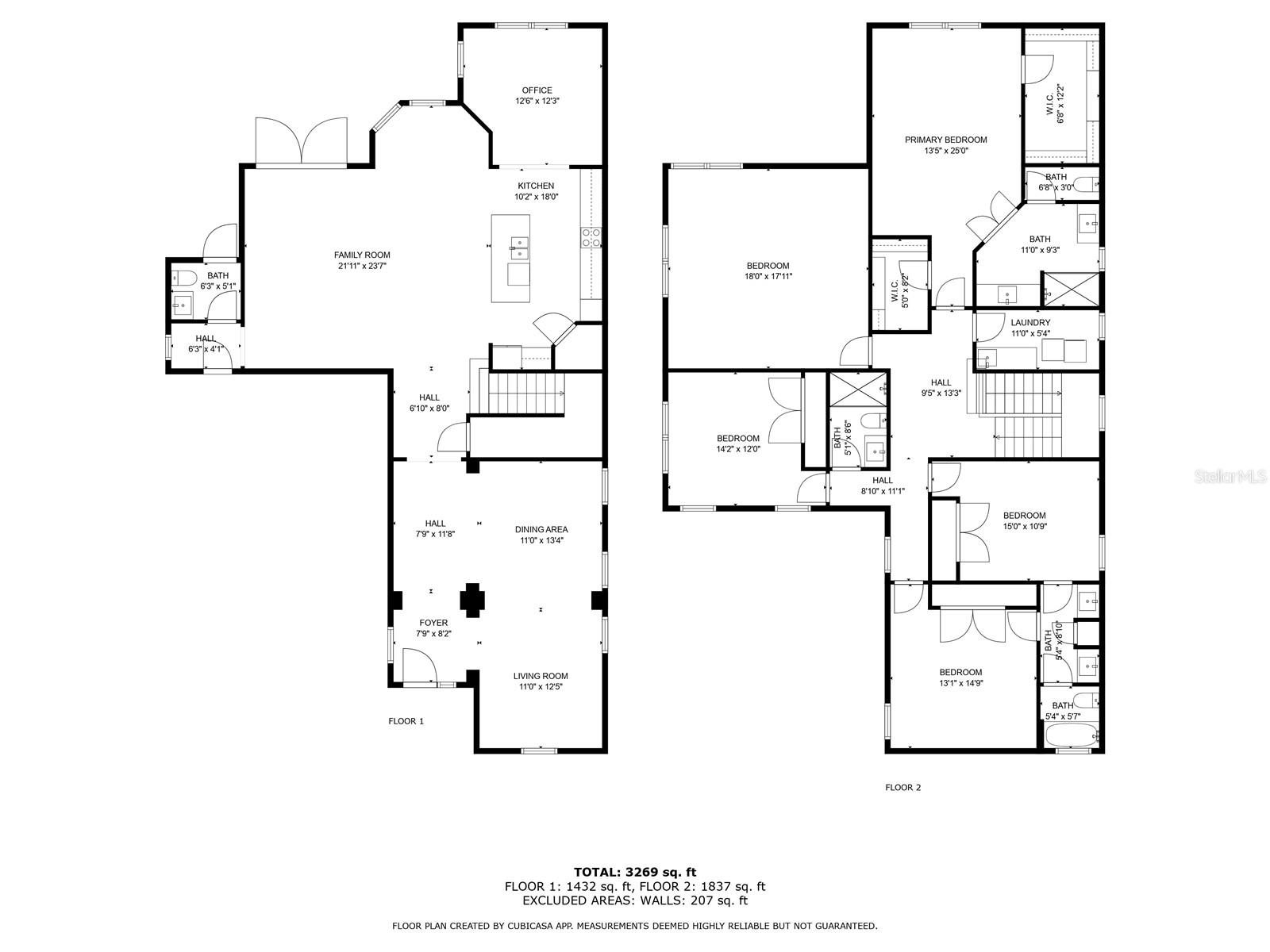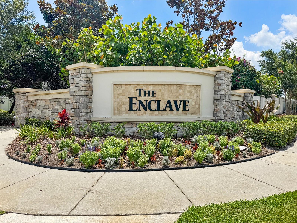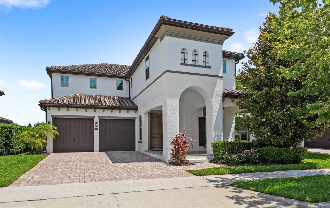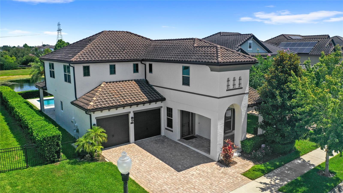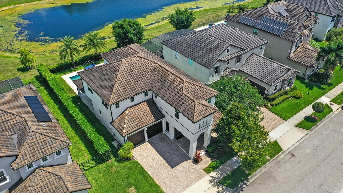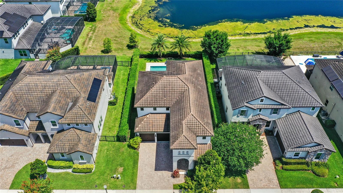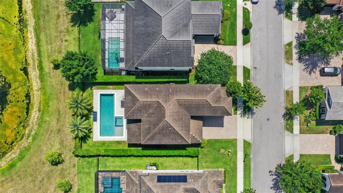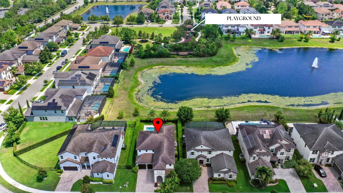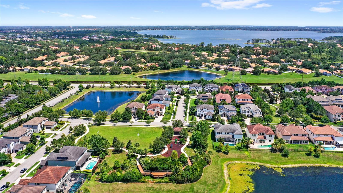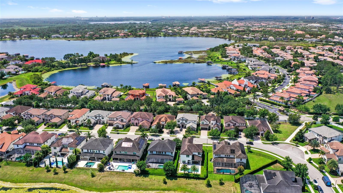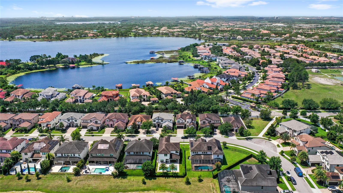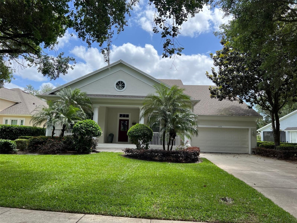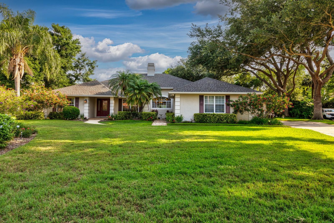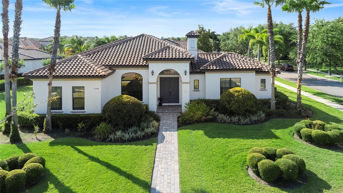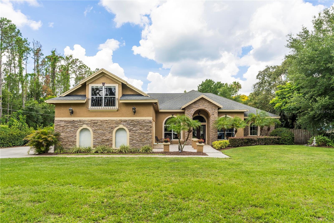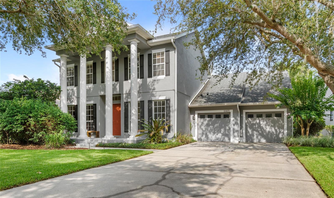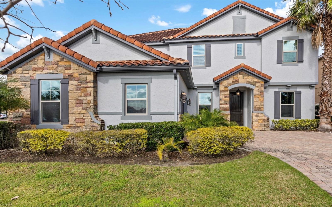11707 Hampstead Street, WINDERMERE, FL 34786
Property Photos
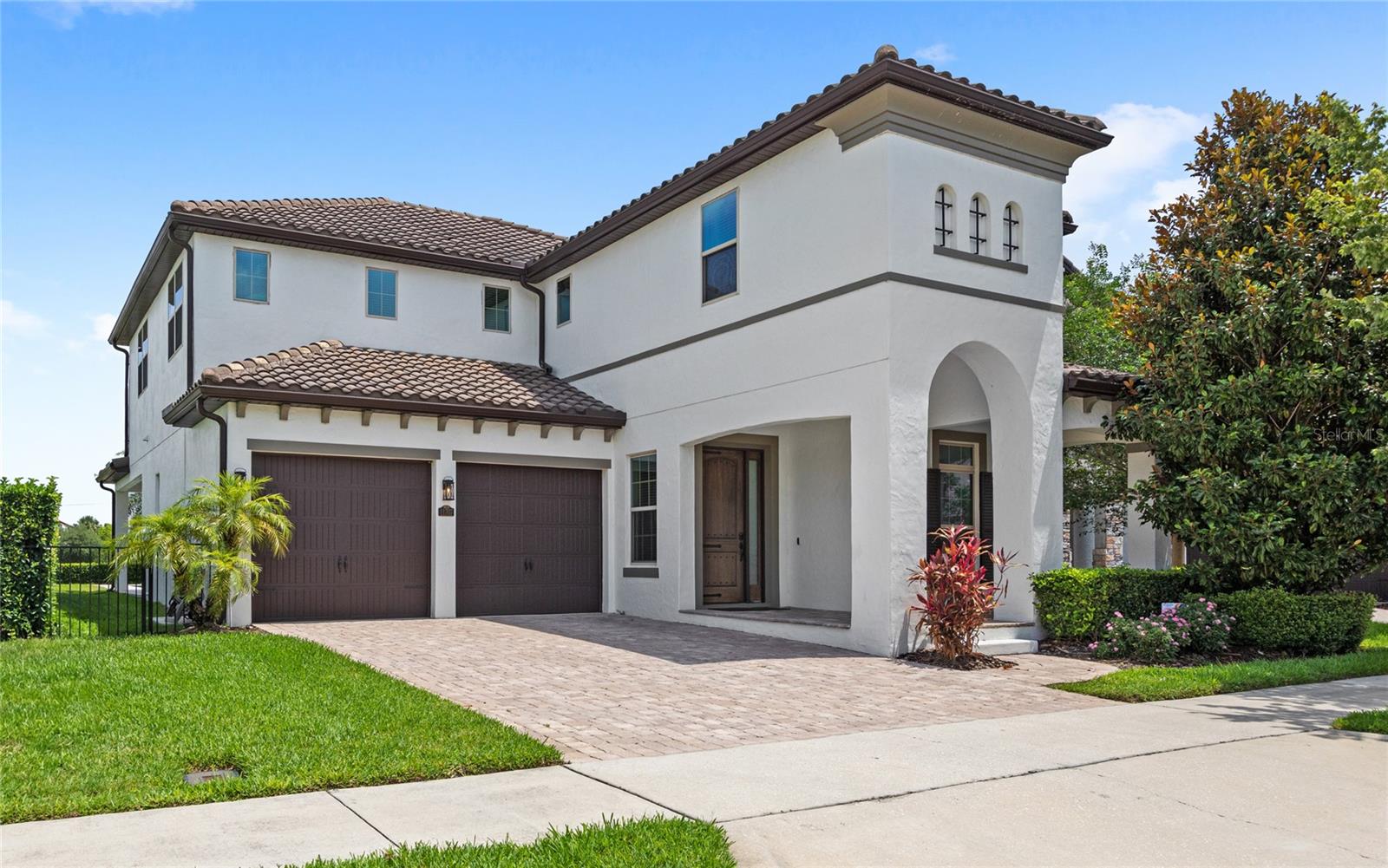
Would you like to sell your home before you purchase this one?
Priced at Only: $1,225,000
For more Information Call:
Address: 11707 Hampstead Street, WINDERMERE, FL 34786
Property Location and Similar Properties
- MLS#: O6311689 ( Residential )
- Street Address: 11707 Hampstead Street
- Viewed: 51
- Price: $1,225,000
- Price sqft: $278
- Waterfront: Yes
- Wateraccess: Yes
- Waterfront Type: Pond
- Year Built: 2015
- Bldg sqft: 4409
- Bedrooms: 4
- Total Baths: 4
- Full Baths: 3
- 1/2 Baths: 1
- Garage / Parking Spaces: 2
- Days On Market: 61
- Additional Information
- Geolocation: 28.4614 / -81.5565
- County: ORANGE
- City: WINDERMERE
- Zipcode: 34786
- Subdivision: Enclave
- Elementary School: Sunset Park Elem
- Middle School: Horizon West Middle School
- High School: Windermere High School
- Provided by: KELLER WILLIAMS ELITE PARTNERS III REALTY
- Contact: Ken Pozek
- 321-527-5111

- DMCA Notice
-
DescriptionWelcome to this stunning Thoreau floor plan by Meritage Homes, nestled in The Enclave in the heart of Windermereone of Central Floridas most desirable areas. This expansive 3,500 sq ft residence offers 4 bedrooms, 3 full bathrooms, a dedicated half pool bath, a downstairs den serving as an office and an upstairs oversized media room that could easily serve as a fifth bedroom. From the moment you arrive, the curb appeal is incredible, offering a paver driveway, 2 car garage, and spacious front porch. Step inside to soaring 10 foot ceilings and an elegant formal living and dining area that flows into the spacious great room and open concept kitchen. The kitchen is a showstopper, featuring white cabinetry, granite countertops, and high end stainless steel appliances. Adjacent to the kitchen, a versatile office/flex room offers privacy with the ability to enclose it with French doors. A hallway off the great room leads to the garage and the convenient pool bath, perfectly positioned for outdoor entertaining. Upstairs, the craftsmanship continues with upgraded wood tread stairs and luxury vinyl plank flooring throughout. No carpet anywhere in the home! 2 bedrooms share a Jack and Jill bath with split vanities and a separate tub and shower, while a third bedroom is adjacent to its own full bath with granite countertops, vanity and enclosed shower. The expansive media room offers endless possibilities as a game room, theater, or additional bedroom. The oversized laundry room is thoughtfully located upstairs with a laundry sink, countertop, and recently replaced washer and dryer. The primary suite, complete with large sunlit windows, dual custom walk in closets, and a spa like en suite bath featuring split granite vanities and an oversized, enclosed shower. The outside space is the standout feature of the home! The custom designed pool features sleek, modern lines and a sunken spa. Entertain by the built in gas fire pit with the fully fenced backyard with no rear neighbors for the ultimate privacy and views. This home includes over $115,000 in upgrades and is zoned for top rated public schools. Its also just minutes from Windermere Prep, Disney, Orlando International Airport, downtown Windermere and downtown Orlando. Community amenities include walking trails, a playground, and a serene neighborhood park. Dont miss the opportunity to own a turnkey, entertainers dream in a prime Windermere location. Schedule your private tour today!
Payment Calculator
- Principal & Interest -
- Property Tax $
- Home Insurance $
- HOA Fees $
- Monthly -
Features
Building and Construction
- Covered Spaces: 0.00
- Exterior Features: French Doors, Lighting, Rain Gutters, Sidewalk
- Flooring: Tile, Vinyl
- Living Area: 3419.00
- Roof: Tile
Land Information
- Lot Features: Landscaped, Sidewalk
School Information
- High School: Windermere High School
- Middle School: Horizon West Middle School
- School Elementary: Sunset Park Elem
Garage and Parking
- Garage Spaces: 2.00
- Open Parking Spaces: 0.00
Eco-Communities
- Pool Features: In Ground
- Water Source: Public
Utilities
- Carport Spaces: 0.00
- Cooling: Central Air
- Heating: Central
- Pets Allowed: Yes
- Sewer: Public Sewer
- Utilities: BB/HS Internet Available, Cable Available, Electricity Connected, Public, Sewer Connected, Water Connected
Finance and Tax Information
- Home Owners Association Fee: 2060.00
- Insurance Expense: 0.00
- Net Operating Income: 0.00
- Other Expense: 0.00
- Tax Year: 2024
Other Features
- Appliances: Built-In Oven, Cooktop, Dishwasher, Dryer, Microwave, Range Hood, Refrigerator, Washer
- Association Name: Premier Association Management
- Association Phone: 4073337787x1113
- Country: US
- Interior Features: Ceiling Fans(s), Eat-in Kitchen, High Ceilings, Kitchen/Family Room Combo, Open Floorplan, Primary Bedroom Main Floor, Tray Ceiling(s), Walk-In Closet(s)
- Legal Description: ENCLAVE 82/122 LOT 94
- Levels: Two
- Area Major: 34786 - Windermere
- Occupant Type: Owner
- Parcel Number: 30-23-28-2465-00-940
- View: Water
- Views: 51
- Zoning Code: P-D
Similar Properties
Nearby Subdivisions
Aladar On Lake Butler
Ashlin Fark Ph 2
Ashlin Park Ph 1
Bellaria
Belmere Village
Belmere Village G2 48 65
Belmere Village G5
Butler Bay
Butler Ridge
Casa Del Lago Rep
Casabella
Casabella Ph 2
Chaine Du Lac
Creeks Run
Davis Shores
Down Acres Estates
Down Point Sub
Down Point Subdivision
Downs Cove Camp Sites
Edens Hammock
Enclave
Enclaveberkshire Park B G H I
Estates At Lake Clarice
Farms
Glenmuir
Glenmuir 48 39
Glenmuir Ut 02 51 42
Gotha Town
Isleworth
Keenes Pointe
Keenes Pointe 46104
Keenes Pointe Unit 2
Kelso On Lake Butler
Lake Burden South Ph 2
Lake Burden South Ph I
Lake Butler Estates
Lake Cresent Reserve
Lake Down Cove
Lake Down Village
Lake Hancock Shores
Lake Roper Pointe
Lake Sawyer South Ph 01
Lake Sawyer South Ph 05
Lake Sawyer South Phase 4
Lakes
Lakes Of Windermere
Lakes Of Windermere Ph 02a
Lakes Windermere Ph 01 49 108
Lakes/windermere Ph 04
Lakes/windermere Ph 3
Lakeside Villas
Lakeswindermere Ph 02a
Lakeswindermere Ph 04
Lakeswindermere Ph 3
Lakeswindermerepeachtree
Metcalf Park Rep
Not On The List
Other
Oxford Moor 4730
Palms At Windermere
Peachtree Park
Preston Square
Providence
Providence Ph 01 50 03
Reserve At Belmere Ph 03 51 01
Reserve At Lake Butler
Reserve At Lake Butler Sound
Reserve At Lake Butler Sound 4
Reservebelmere Ph 04
Sanctuarylkswindermere
Sawyer Shores Sub
Silver Woods
Silver Woods Ph 01
Silver Woods Ph 03
Silver Woods Ph 3
Summerport Beach
Summerport Horizon West
Summerport Ph 02
Summerport Ph 03
Sunset Bay
Tildens Grove Ph 01 4765
Tildens Grove Ph 1
Tuscany Ridge 50 141
Waterstone
Waterstone A D E F G H J L
Wauseon Ridge
West Lake Butler Estates
Westover Club Ph 02 4771
Westside Village
Whitney Isles Belmere Ph 02
Whitney Isles At Belmere
Wickham Park
Willows At Lake Rhea Ph 01
Windermere
Windermere Clubbutler Bay
Windermere Downs 1st Add
Windermere Isle
Windermere Reserve
Windermere Sound
Windermere Terrace
Windermere Town
Windermere Town Rep
Windermere Trails Ph 3b
Windermere Trails Phase 1b
Windermere Trls Ph 1b
Windermere Trls Ph 1c
Windermere Trls Ph 3a
Windermere Trls Ph 3b
Windermere Trls Ph 4b
Windermere Trls Ph 5b
Windermere Trls Ph Ia
Windstone

- One Click Broker
- 800.557.8193
- Toll Free: 800.557.8193
- billing@brokeridxsites.com



