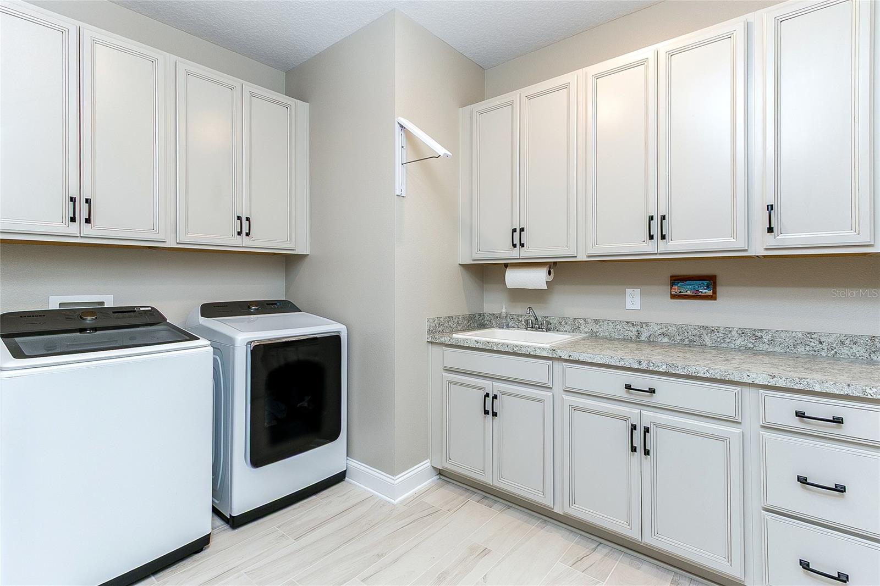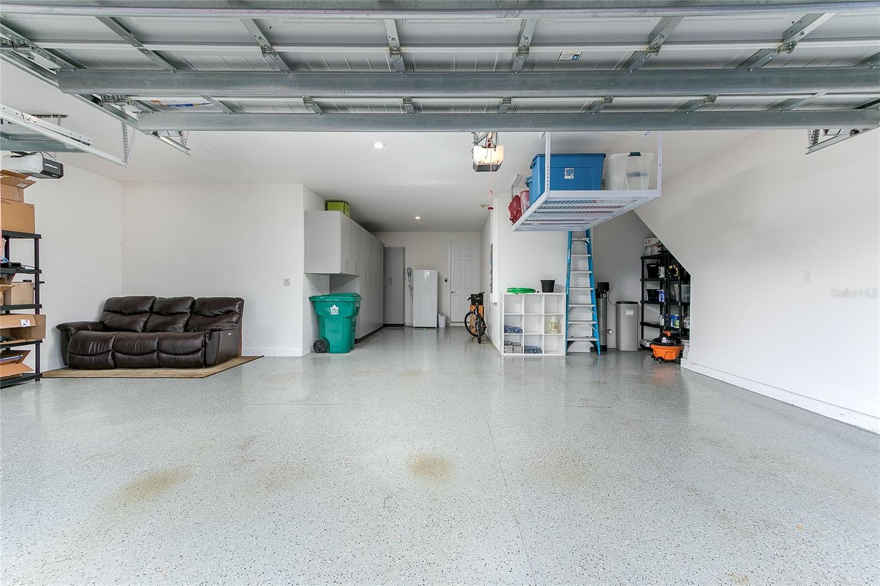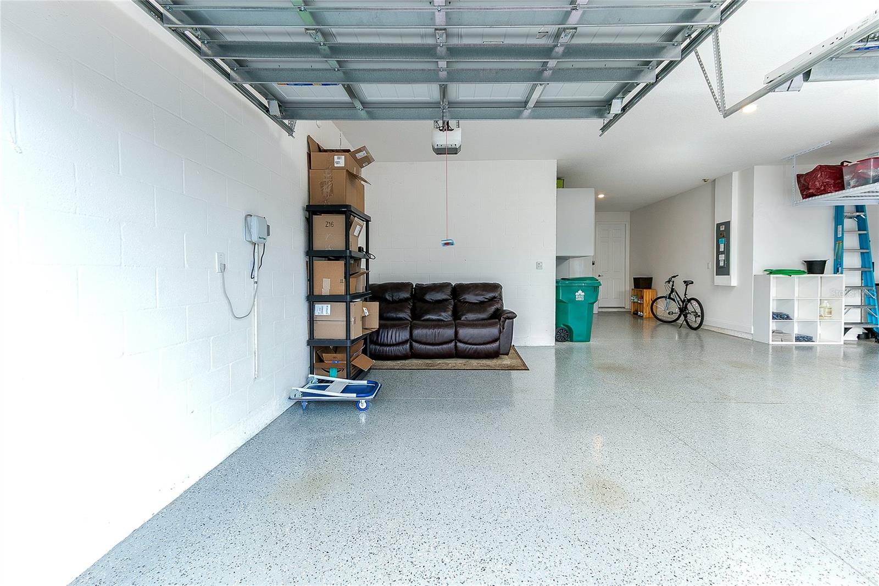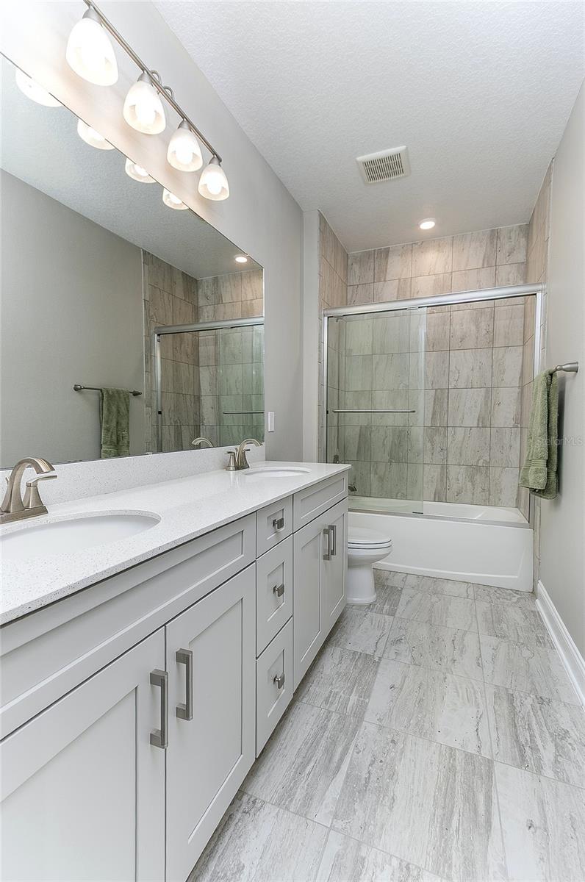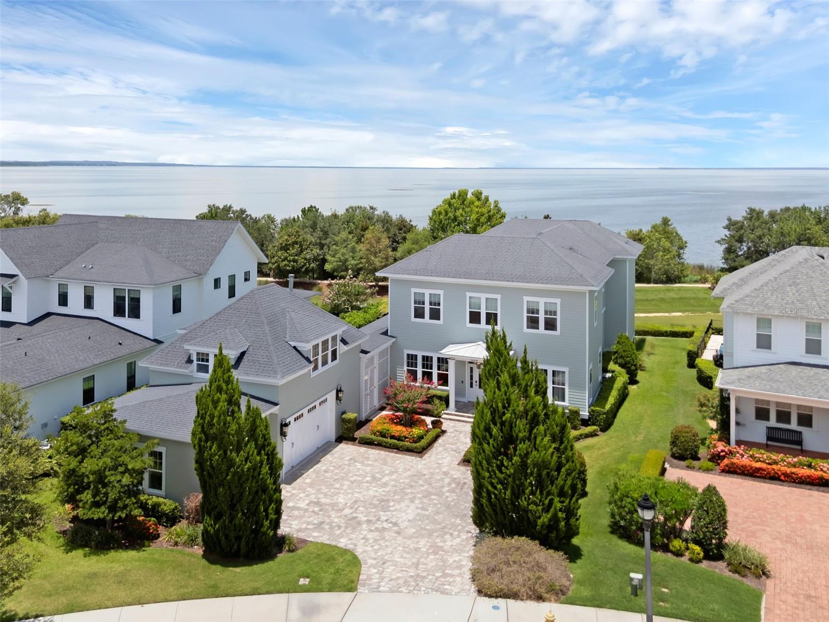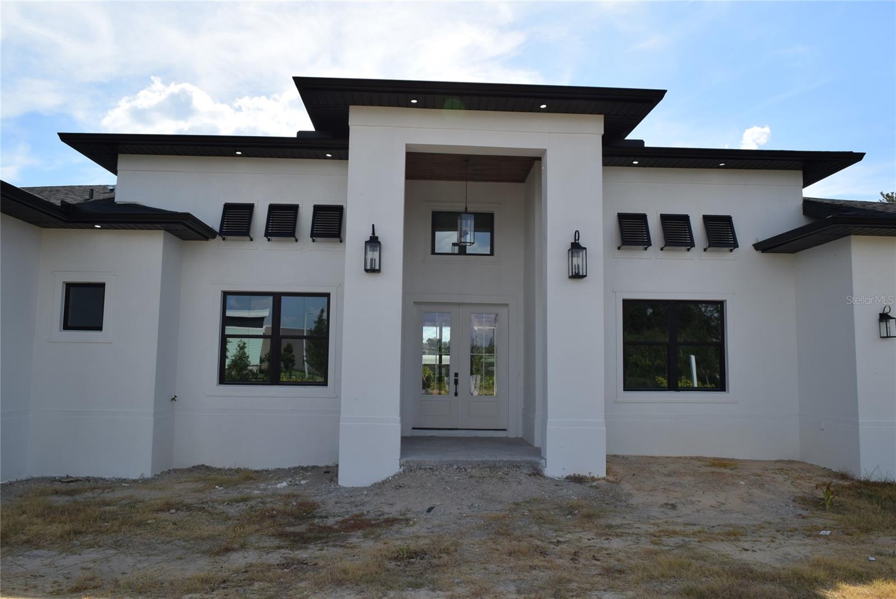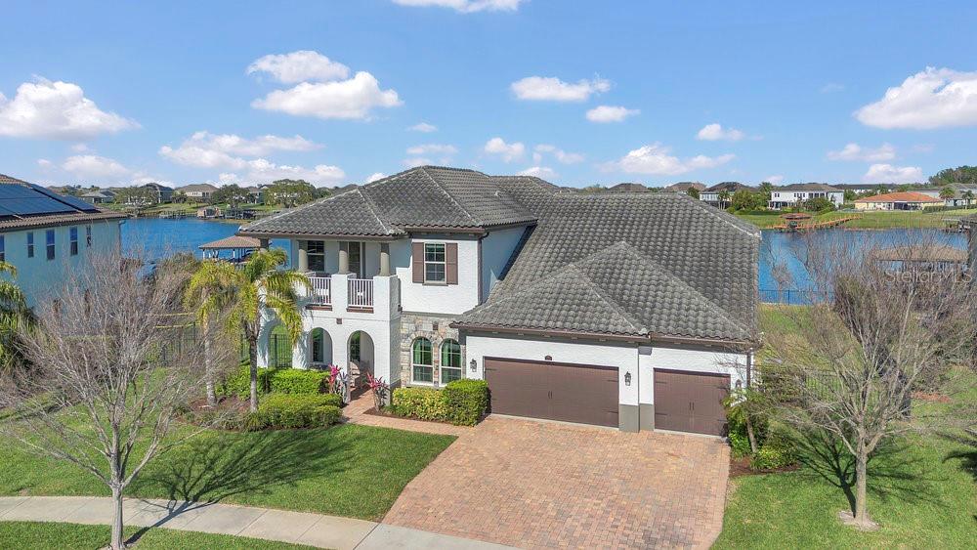16768 Sanctuary Drive, WINTER GARDEN, FL 34787
Property Photos

Would you like to sell your home before you purchase this one?
Priced at Only: $1,640,000
For more Information Call:
Address: 16768 Sanctuary Drive, WINTER GARDEN, FL 34787
Property Location and Similar Properties
- MLS#: O6310908 ( Residential )
- Street Address: 16768 Sanctuary Drive
- Viewed: 100
- Price: $1,640,000
- Price sqft: $277
- Waterfront: Yes
- Wateraccess: Yes
- Waterfront Type: Lake Front
- Year Built: 2021
- Bldg sqft: 5916
- Bedrooms: 5
- Total Baths: 5
- Full Baths: 4
- 1/2 Baths: 1
- Garage / Parking Spaces: 4
- Days On Market: 106
- Additional Information
- Geolocation: 28.5156 / -81.6356
- County: ORANGE
- City: WINTER GARDEN
- Zipcode: 34787
- Subdivision: Sanctuarytwin Waters
- Elementary School: Hamlin Elementary
- Middle School: Hamlin Middle
- High School: West Orange High
- Provided by: GALLOWAY REAL ESTATE
- Contact: Sidney Galloway
- 407-421-9990

- DMCA Notice
-
DescriptionGorgeous lakefront pool home being offered in the tranquil lake community, sanctuary at twin waters! The home sits on a half acre lot on lake avalon! This 5 bedroom, 4 and 1/2 bath, 4 car garage home has 4,258 heated square feet and 5,916 total square feet. The plan is perfect for multigenerational living with a guest (in law) bedroom and ensuite bathroom downstairs; and upstairs the back bedroom has its own ensuite full bathroom. The gourmet kitchen will delight the most avid chef with generous upgraded light gray shaker cabinets including modern hardware and stacked pot drawers for all those cooking gadgets! Sparkling white quartz countertops, meet high end stainless steel appliances including a 5 burner gas cooktop, double oven, microwave, refrigerator, and dishwasher. Need lots of organized space in your pantry? No problem this pantry comes with a professional organizer system including pullouts. You will love gathering around the large coordinating island complete with contrasting navy shaker cabinets, white quartz countertops, stainless farmhouse sink, and counter bar area! The rest of the downstairs living areas (great room, breakfast room, and formal dining room) flow open from the kitchen offering spectacular views of the lake. A pool half bath rests behind the kitchen for easy guest access. You will absolutely love the dedicated and professionally organized laundry room with sink, cabinets, and plenty of folding/hanging areas. Did i mention that the whole house has plantation shutters and every closet has california professional organizers!!! The downstairs living area is covered with light gray, easy to maintain wood looking tile, and soft carpet around the great room tv area. The expansive downstairs primary suite features an extended flex room perfect for an office area, sitting room, or workout area. Both primary suite rooms look out over the salt chlorinated and screened pool with spa. Step right out your french doors into the heated spa as you watch the sun set over the lake! You will absolutely love the light, airy primary bathroom complete with free standing soaker tub, huge shower with frameless glass enclosure, and gorgeous white marble looking porcelain tile covering the floor and shower walls. Light gray cabinets meet medium gray quartz countertops creating a true work of art! Look at the huge, organized closet perfect for all your clothes and accessories! All the bedrooms have a plush carpet for comfort. The upstairs features the bedroom with ensuite bathroom, two other bedrooms that share a bathroom, and a huge bonus room just perfect for game night, movie night, or just chilling as you look out at the lake! The new owner can build a dock on lake avalon. Enjoy the pool amenity and lake park area just inside the main entrance to the community. Sanctuary at twin waters is a convenient location just out from the hustle and bustle, but convenient to all that winter garden has to offer including disney, the charming downtown winter garden with the 20 mile west orange trail network, winter garden village with its shops and restaurants, and so many other fantastic activities which make this one of the top central florida areas to live in. Great local public schools as well as private schools surround the area adding to a great quality of life.
Payment Calculator
- Principal & Interest -
- Property Tax $
- Home Insurance $
- HOA Fees $
- Monthly -
Features
Building and Construction
- Builder Model: Serenity
- Builder Name: M/I Homes
- Covered Spaces: 0.00
- Exterior Features: Rain Gutters, Sidewalk, Sliding Doors
- Flooring: Carpet, Tile
- Living Area: 4258.00
- Roof: Shingle
Property Information
- Property Condition: Completed
Land Information
- Lot Features: In County, Landscaped, Oversized Lot, Sidewalk, Paved
School Information
- High School: West Orange High
- Middle School: Hamlin Middle
- School Elementary: Hamlin Elementary
Garage and Parking
- Garage Spaces: 4.00
- Open Parking Spaces: 0.00
- Parking Features: Oversized, Tandem
Eco-Communities
- Pool Features: Chlorine Free, Gunite, Heated, In Ground, Screen Enclosure
- Water Source: Public
Utilities
- Carport Spaces: 0.00
- Cooling: Central Air
- Heating: Central
- Pets Allowed: Yes
- Sewer: Public Sewer
- Utilities: BB/HS Internet Available, Cable Available, Electricity Connected, Fiber Optics, Public, Sewer Connected, Underground Utilities, Water Connected
Amenities
- Association Amenities: Clubhouse, Park, Playground, Pool, Recreation Facilities
Finance and Tax Information
- Home Owners Association Fee Includes: Common Area Taxes, Pool, Escrow Reserves Fund
- Home Owners Association Fee: 188.00
- Insurance Expense: 0.00
- Net Operating Income: 0.00
- Other Expense: 0.00
- Tax Year: 2024
Other Features
- Appliances: Cooktop, Dishwasher, Disposal, Dryer, Electric Water Heater, Microwave, Refrigerator, Tankless Water Heater, Washer, Water Filtration System, Water Purifier, Water Softener
- Association Name: Southwest Property Management of Central FL
- Association Phone: 407.656.1081
- Country: US
- Interior Features: Ceiling Fans(s), Eat-in Kitchen, Kitchen/Family Room Combo, Open Floorplan, Primary Bedroom Main Floor, Smart Home, Solid Wood Cabinets, Split Bedroom, Stone Counters, Thermostat, Tray Ceiling(s), Walk-In Closet(s)
- Legal Description: SANCTUARY AT TWIN WATERS 99/66 LOT 60
- Levels: Two
- Area Major: 34787 - Winter Garden/Oakland
- Occupant Type: Owner
- Parcel Number: 05-23-27-7801-00-600
- Possession: Close Of Escrow
- Style: Contemporary, Florida
- View: Water
- Views: 100
- Zoning Code: UVPUD
Similar Properties
Nearby Subdivisions
Alexander Ridge
Amberleigh 477
Arrowhead Lakes
Avalon Cove
Avalon Estates
Avalon Rdg
Avalon Reserve Village 1
Avalon Ridge
Bay Isle 48 17
Belle Meade Ph 02 H
Belle Meade Ph 2
Belle Meadeph I B D G
Black Lake
Black Lake Park Ph 01
Black Lake Preserve
Bradford Creekph Ii
Brandy Creek
Bronsons Lndgs F M
Burchshire
Burchshire Q138 Lot 8 Blk B
Canopy Oaks Ph 1
Carriage Pointe Ai L
Cooper Sewell Add
Country Lakes
Covington Chase Ph 2a
Covington Chase Ph 2b
Covington Park
Cypress Reserve Ph 1
Daniel Crossing
Daniels Crossing
Daniels Crossing Rep
Deer Island Ph 02
Del Webb Oasis
Del Webb Oasis Ph 3
East Garden Manor 4th Add
East Garden Manor Add 03 Rep
East Garden Manor Second Add
Emerald Rdg H
Encore At Ovation
Encoreovation Ph 1
Encoreovation Ph 2
Encoreovation Ph 3
Encoreovationph 3
Encoreovationph 4b
Estates At Lakeview Preserve
Estslakeview Preserve
Fullers Xing Ph 03 Ag
G T Smith Sub 3
Glynwood
Glynwood Phase 2 5672 Lot 16
Greystone Ph 01
Grove Res Spa Hotel Condo 3
Grove Res Spa Hotel Condo Iv
Grove Residence Spa Hotel
Grove Residence Spa Hotel Con
Grove Resort
Grove Resort Spa
Grove Resort And Spa Hotel
Grove Resort And Spa Hotel Con
Grove Resort Hotel And Spa Hot
Grovehurst
Hamilton Gardens
Hamilton Gardens Ph 2a 2b
Hamlin Reserve
Harvest At Ovation
Harvestovation
Harvet At Ovation
Hawksmoor Ph 1
Hawksmoor Ph 4
Hawksmoorph 1
Heritageplant Street
Hickory Hammock Ph 1b
Hickory Hammock Ph 1d
Hickory Hammock Ph 2b
Hickory Lake Estates
Highland Rdg
Highland Rdg Ph 2
Highland Ridge
Highland Ridge 11069 Lot 19
Highland Ridge Phase 2
Highlandssummerlake Grove Ph 2
Highlandssummerlake Groves
Highlandssummerlake Grvs Ph 1
Highlandssummerlake Grvs Ph 2
Highlandssummerlake Grvs Ph 3
Hillcrest
Horizon Isle
Independence Community
Island Pointe Sub
Isleslk Hancock Ph Iii
Johns Lake Pointe
Johns Lake Pointe A S
King Bay
Lake Apopka Sound Ph 1
Lake Avalon Groves
Lake Avalon Groves 2nd Rep
Lake Avalon Groves Rep
Lake Avalon Groves Rep 02
Lake Avalon Grvs 2nd Rep
Lake Avalon Heights
Lake Hancock Preserve
Lake Roberts Lndg
Lake Star At Ovation
Lakeshore Preserve
Lakeshore Preserve Ph 1
Lakeshore Preserve Ph 2
Lakeshore Preserve Ph 5
Lakeshore Preserve Ph 7
Lakesidehamlin
Lakeview Pointehorizon West 1
Lakeview Pointehorizon West P
Lakeview Pointehorizon West Ph
Lakeview Preserve
Lakeview Preserve Ph 2
Lakeview Preserve Phase 2
Lakeview Village Estates
Latham Park
Latham Park North
Lathan Park North
Merchants Sub
Mountain Park Orlange Groves
None
Northlakeovation Ph 1
Not Applicable
Oakland Hills
Oakland Park
Oakland Parkb
Oakland Parkb1
Oakland Parkb1b A
Oakland Parkb3
Oaksbrandy Lake
Oaksbrandy Lake 01 Rep A B
Orchard Hills Ph 1
Orchard Hills Ph 2
Orchard Hills Ph 3
Orchard Hills Ph I
Orchard Pkstillwater Xing Ph
Osprey Ranchph 1
Overlook 2 At Hamlin Phase 2 A
Overlook 2hamlin Ph 1 6
Overlook 2hamlin Ph 2 5
Overlook 2hamlin Ph 3 4
Overlook At Hamlin
Oxford Chase
Palisades
Palisades Condo
Panther View
Park Ave Estates
Pleasant Park
Regency Oaks F
Reservecarriage Point Ph 1
Reservecarriage Pointe Ph 1
Sanctuarytwin Waters
Showalter Park
Signature Lakes Ph 02 A B H I
Signature Lks-pcl 01d Ph 02
Silver Springs Bungalows
Silverleaf Oaks
Silverleaf Reserve
Silverleaf Reserve At Hamlin
Silverleaf Reserve At Hamlin P
Silverleaf Reserve Bungalows
Silverleaf Reservehamlin Ph 2
Solomon Sub
Sterling Pointe 481
Stone Crk
Stone Crk A1 A2
Stoneybrook West
Stoneybrook West 44134
Stoneybrook West D
Stoneybrook West Ut 04 48 48
Storey Grove
Storey Grove 50
Storey Grove Ph 1
Storey Grove Ph 1a1
Storey Grove Ph 1b2
Storey Grove Ph 2
Storey Grove Ph 3
Storey Grove Ph 4
Storey Grove Ph 5
Suburban Shores
Suburban Shores Rep Pt Blk 03
Summerlake
Summerlake Grvs
Summerlake Pd Ph 01a
Summerlake Pd Ph 1a
Summerlake Pd Ph 1b
Summerlake Pd Ph 1ba Rep
Summerlake Pd Ph 3a
Summerlake Pd Ph 3b
Summerlake Pd Ph 3c
Summerlake Pd Ph 4b
Summerlake Reserve
The Grove Resort
The Grove Resort And Spa Condo
Tilden Placewinter Garden
Tuscany Ph 02
Twinwaters
Twinwaters Homeowners Associat
Valencia Shores
Valencia Shores Rep
Verde Park Ph 1
Waterleigh
Waterleigh Ph 1a
Waterleigh Ph 1b
Waterleigh Ph 1c
Waterleigh Ph 2b
Waterleigh Ph 2c1
Waterleigh Ph 2d
Waterleigh Ph 3a
Waterleigh Ph 3b 3c
Waterleigh Ph 3b 3c 3d
Waterleigh Ph 4a
Waterleigh Ph 4b 4c
Waterleigh Phase 4a
Waterleigh Phases 4b And 4c
Waterlweigh
Watermark
Watermark Ph 1b
Watermark Ph 2b
Watermark Ph 2c
Watermark Ph 3
Watermark Ph 4
Watermark Ph 4a
Waterside The Strand
Watersidejohns Lake Ph 1
Watersidejohns Lake Ph 2a
Watersidejohns Lake Ph 2c
Watersidejohns Lkph 2a
West Lake Hancock Estates
Westchester Place
Westfield Lakes Ph 04 A-f
Westfield Lakes Ph 04 Af
Westhaven At Ovation
Westhavenovation
Westlake Manor
Westlake Manor 1st Add
Wincey Groves Phase 2
Wincey Grvs Ph 1
Wincey Grvs Ph 2
Winding Bay Ph 1b
Winding Bay Ph 2
Winding Bay Ph 3
Windward Cay 48 125
Winter Garden Shores
Winter Garden Shores Rep
Winter Garden Trls 013
Winter Grove
Winter Oaks
Wintermere Harbor
Wintermere Pointe
Wintermere Pointe Ph 02 46141
Woodbridge On Green

- One Click Broker
- 800.557.8193
- Toll Free: 800.557.8193
- billing@brokeridxsites.com













































