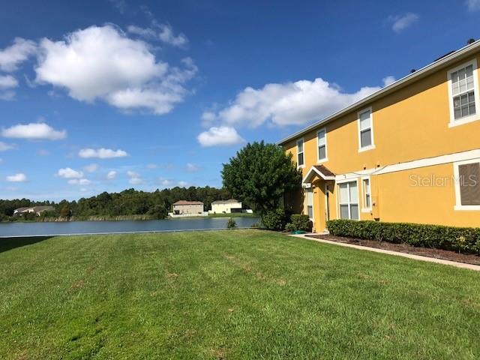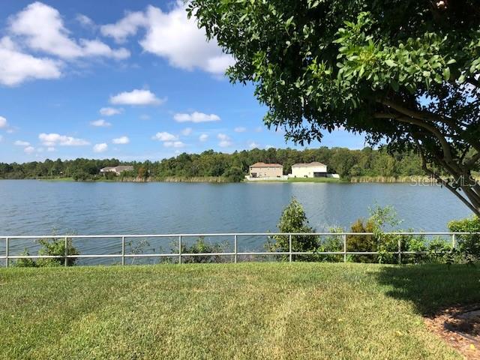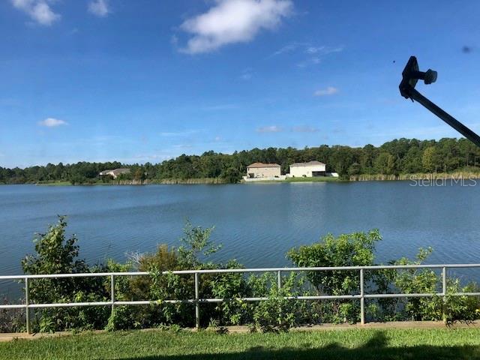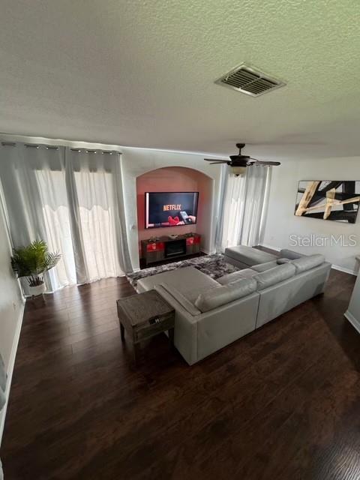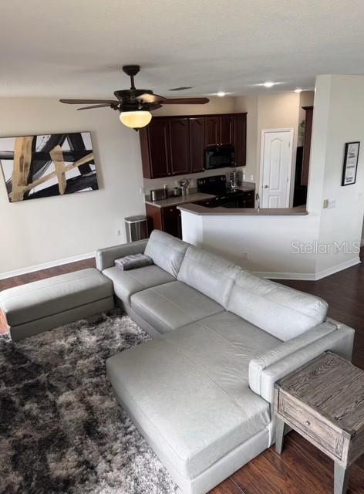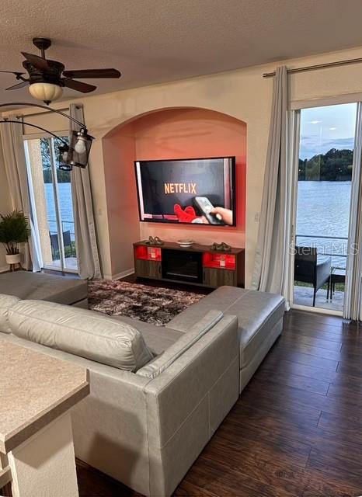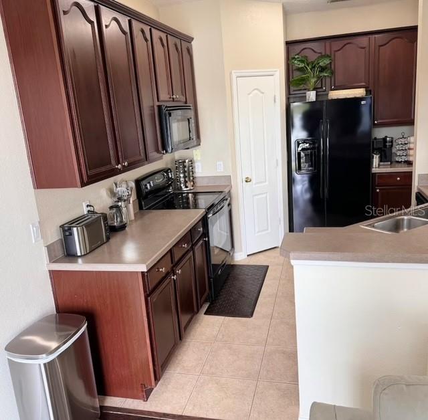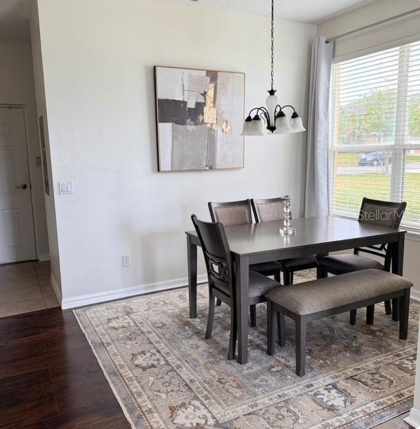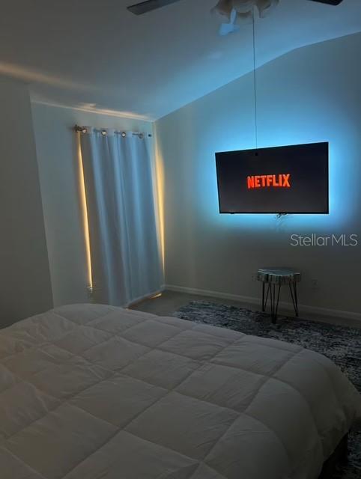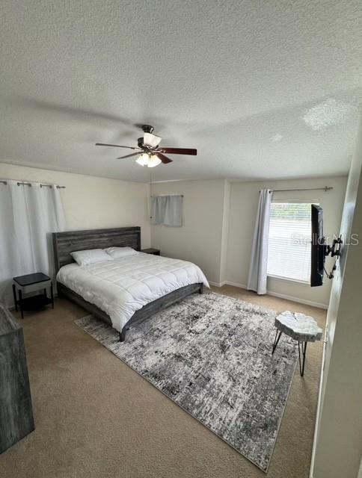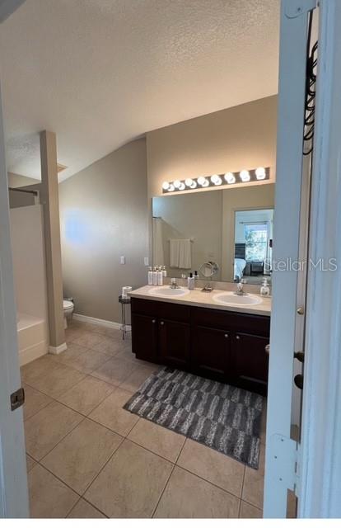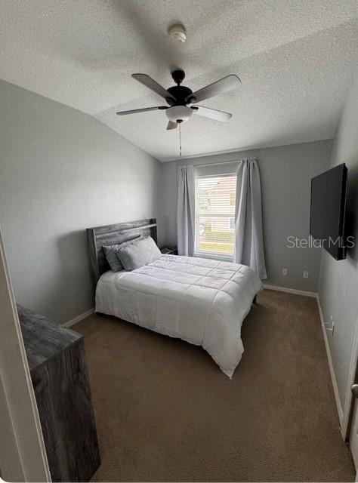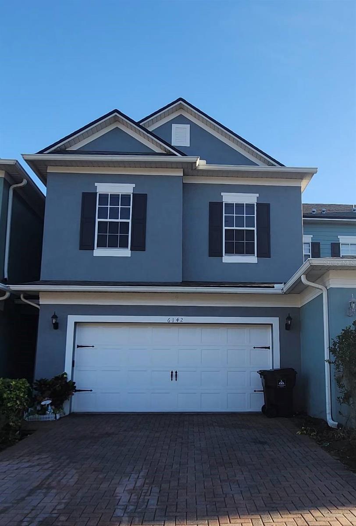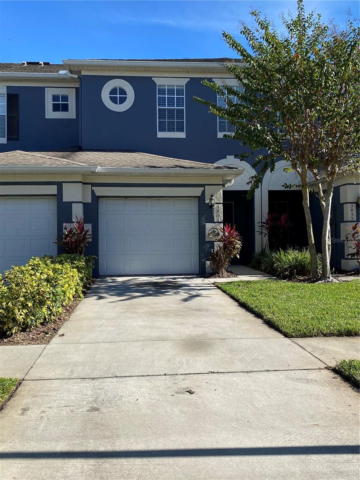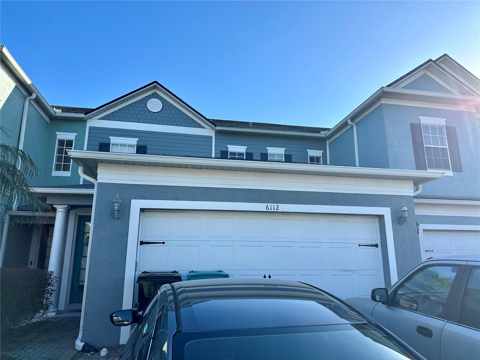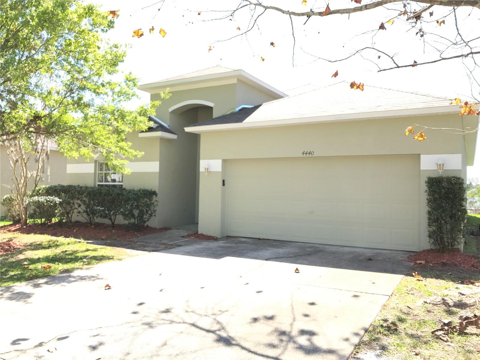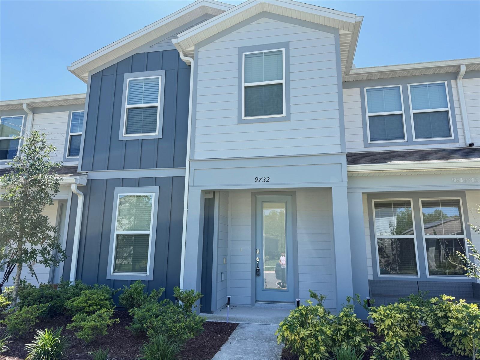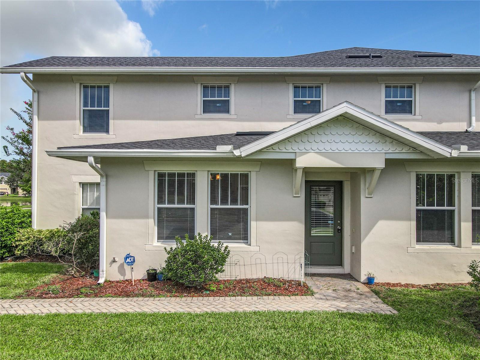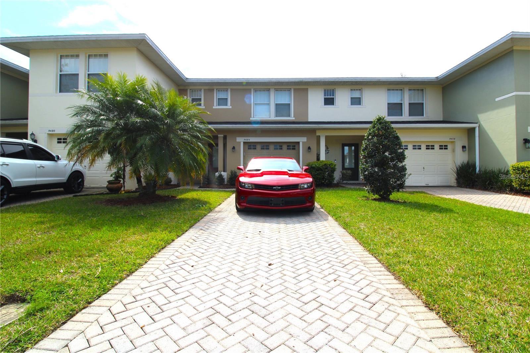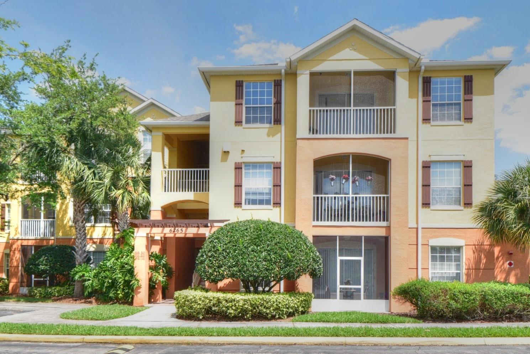10824 Derringer Drive, ORLANDO, FL 32829
Property Photos
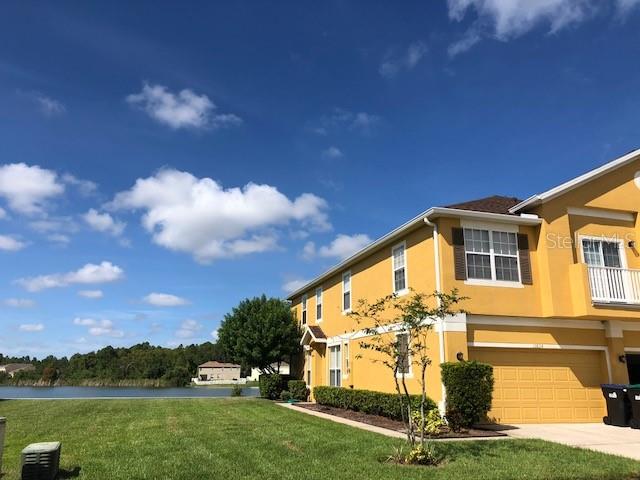
Would you like to sell your home before you purchase this one?
Priced at Only: $2,300
For more Information Call:
Address: 10824 Derringer Drive, ORLANDO, FL 32829
Property Location and Similar Properties
- MLS#: O6310583 ( Residential Lease )
- Street Address: 10824 Derringer Drive
- Viewed: 2
- Price: $2,300
- Price sqft: $1
- Waterfront: No
- Year Built: 2005
- Bldg sqft: 2194
- Bedrooms: 3
- Total Baths: 3
- Full Baths: 2
- 1/2 Baths: 1
- Garage / Parking Spaces: 2
- Days On Market: 1
- Additional Information
- Geolocation: 28.4941 / -81.2337
- County: ORANGE
- City: ORLANDO
- Zipcode: 32829
- Subdivision: Waterside Estates
- Elementary School: Andover Elem
- Middle School: Odyssey Middle
- High School: University High
- Provided by: MNT INTERNATIONAL
- Contact: Falamaz Felo
- 844-668-7589

- DMCA Notice
-
DescriptionAn amazing water view townhome available for immediate move in, a 3 bedrooms 2 1/2 bathrooms waterfront home in the hibiscus bay townhouse community. This is one of the much sought after end units! This home is in a move in ready and has been meticulously maintained. Luxury living with many upgrades and an excellent floor plan. Kitchen has 42" upper dark wood cabinets appliances. Appliances included are; refrigerator, range, dishwasher, microwave! This end unit home has more windows for a bright inviting home and a large side yard at water's edge for outdoor fun. Fish from your own backyard. Community has playground and boat ramp for non motorized boating. Great for canoeing and kayaks. New county park in walking distance. Includes exterior maintenance, lawn and irrigation, basic cable tv... Convenient to ucf, valencia collage, downtown orlando, waterford lakes plaza, amusement parks and orlando international airport. Call for your private showing today.
Payment Calculator
- Principal & Interest -
- Property Tax $
- Home Insurance $
- HOA Fees $
- Monthly -
Features
Building and Construction
- Covered Spaces: 0.00
- Flooring: Carpet, Laminate, Tile
- Living Area: 1780.00
Land Information
- Lot Features: Corner Lot, City Limits, Paved
School Information
- High School: University High
- Middle School: Odyssey Middle
- School Elementary: Andover Elem
Garage and Parking
- Garage Spaces: 2.00
- Open Parking Spaces: 0.00
- Parking Features: Driveway, Garage Door Opener
Eco-Communities
- Water Source: Public
Utilities
- Carport Spaces: 0.00
- Cooling: Central Air
- Heating: Central
- Pets Allowed: No
- Sewer: Public Sewer
- Utilities: Cable Connected, Public
Finance and Tax Information
- Home Owners Association Fee: 0.00
- Insurance Expense: 0.00
- Net Operating Income: 0.00
- Other Expense: 0.00
Rental Information
- Tenant Pays: Carpet Cleaning Fee, Cleaning Fee, Re-Key Fee
Other Features
- Appliances: Dishwasher, Disposal, Microwave, Range, Refrigerator
- Association Name: Christopher Anderson
- Association Phone: 407-788-6700
- Country: US
- Furnished: Unfurnished
- Interior Features: Ceiling Fans(s), Walk-In Closet(s)
- Levels: Two
- Area Major: 32829 - Orlando/Chickasaw
- Occupant Type: Vacant
- Parcel Number: 17-23-31-2233-00-030
- Possession: Rental Agreement
- View: Water
Owner Information
- Owner Pays: Cable TV, Internet, Laundry, Trash Collection
Similar Properties
Nearby Subdivisions
Central Park On Lee Vista Cond
Central Pklee Vista
Crowntree Lakes 02 03
Everbe Ph 1a
Everbe Ph 1c
Horizonsvista Lakes Ph 03
Lee Vista Square
Lee Vista Square E
Pinewood Reserve Ph 2b
Pinewood Reserve Ph 3
Sec 132330
Victoria Pines Condo
Victoria Pines Condo Ph 47
Victoria Pines Condo Phs 11 12
Victoria Pines Condo Phs 19 20
Victoria Pines Condo Phs 40 41
Vista Lakes N11 Avon
Vista Lakes Villages N16 N17
Vista Lakes Villages N8 N9 Ne
Waterside Estates

- One Click Broker
- 800.557.8193
- Toll Free: 800.557.8193
- billing@brokeridxsites.com



