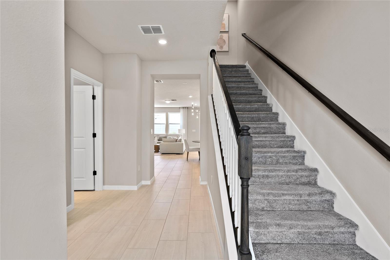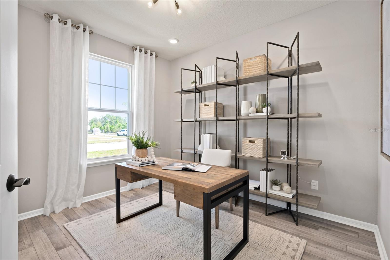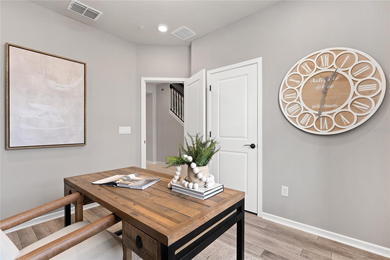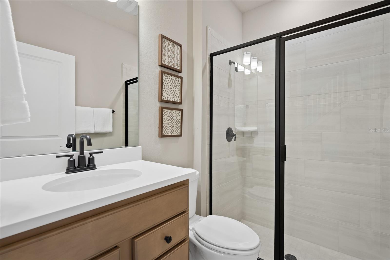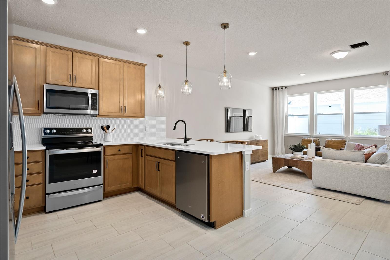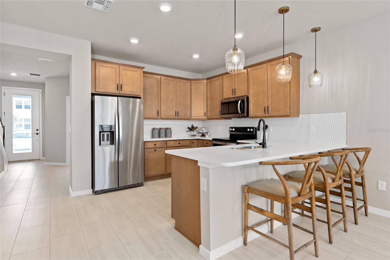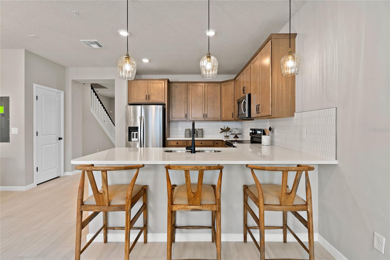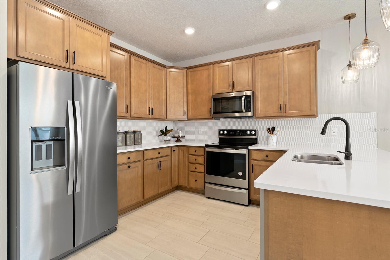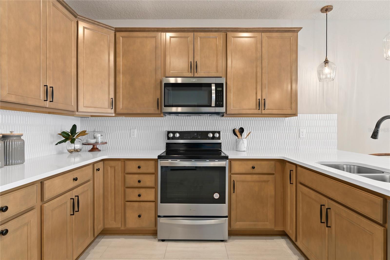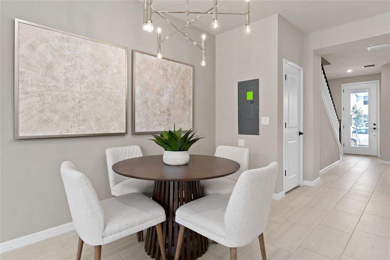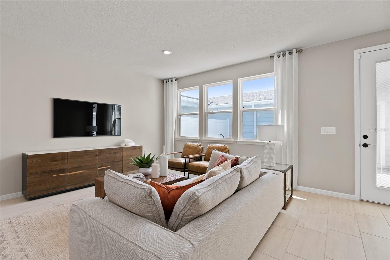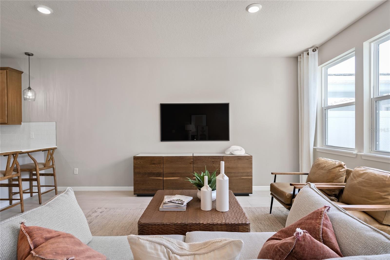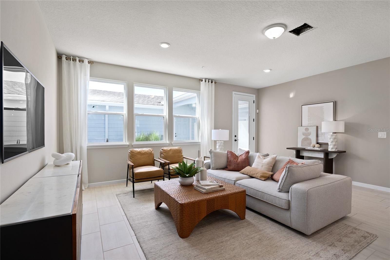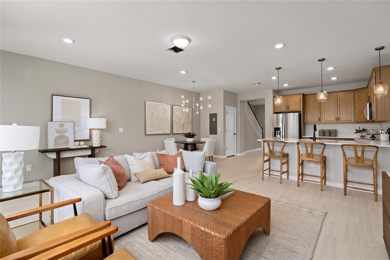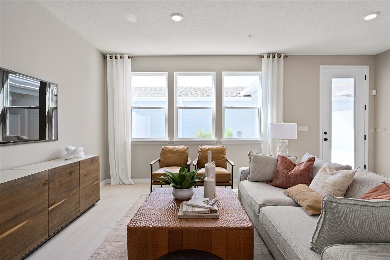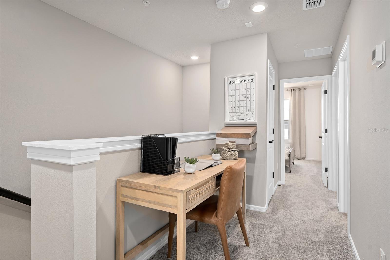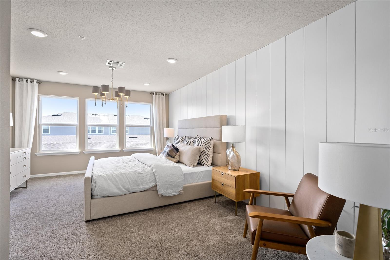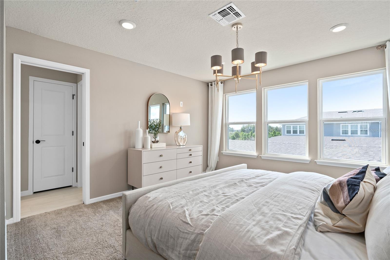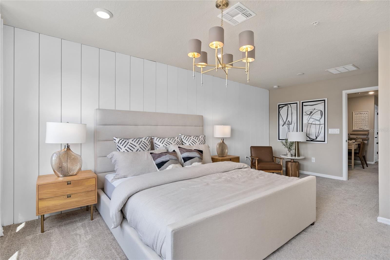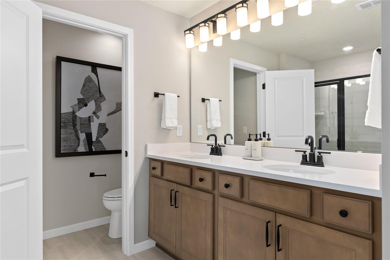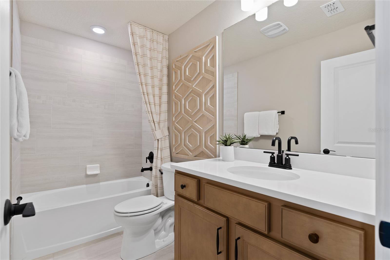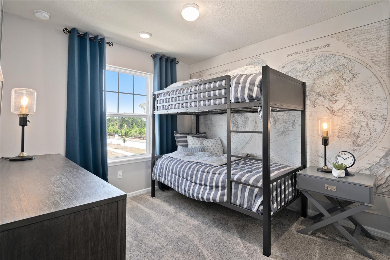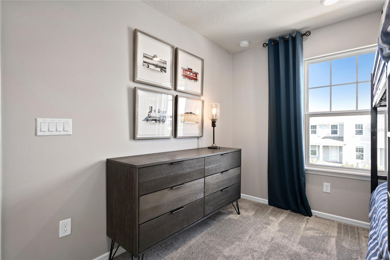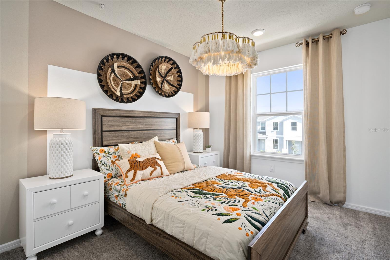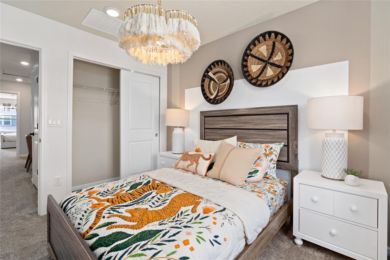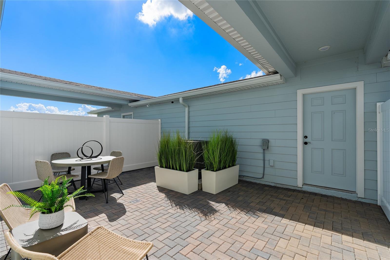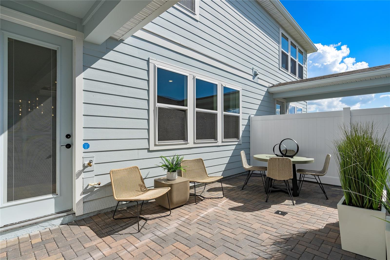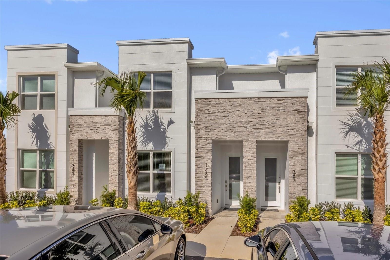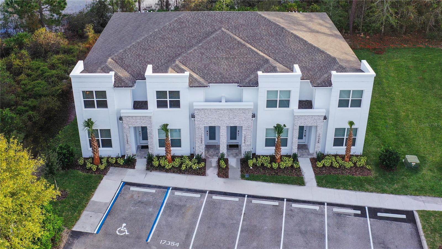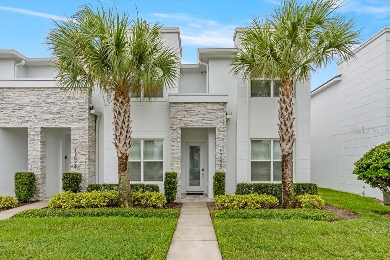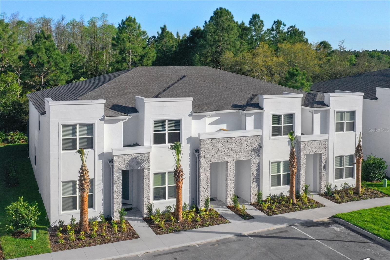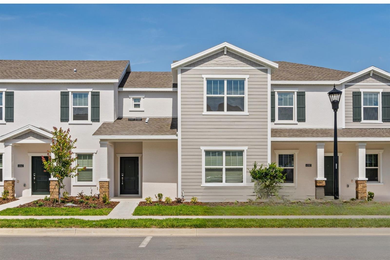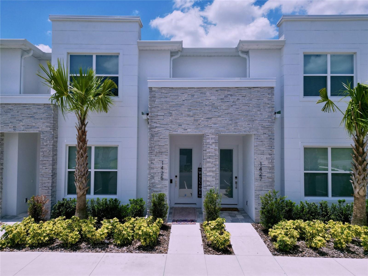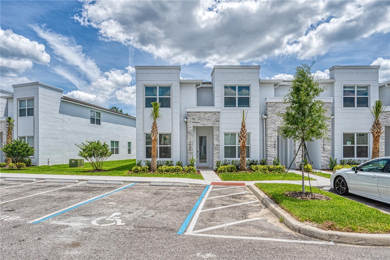4564 Maple Waltz Alley, CLERMONT, FL 34714
Property Photos
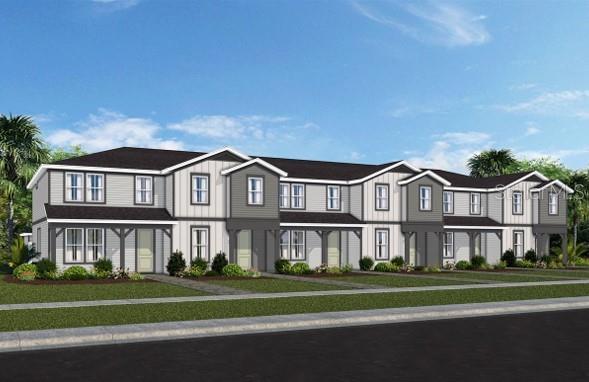
Would you like to sell your home before you purchase this one?
Priced at Only: $464,090
For more Information Call:
Address: 4564 Maple Waltz Alley, CLERMONT, FL 34714
Property Location and Similar Properties
- MLS#: O6310557 ( Residential )
- Street Address: 4564 Maple Waltz Alley
- Viewed: 19
- Price: $464,090
- Price sqft: $251
- Waterfront: No
- Year Built: 2025
- Bldg sqft: 1847
- Bedrooms: 4
- Total Baths: 3
- Full Baths: 3
- Garage / Parking Spaces: 2
- Days On Market: 64
- Additional Information
- Geolocation: 28.4735 / -81.6673
- County: LAKE
- City: CLERMONT
- Zipcode: 34714
- Subdivision: Parkside Trails
- Elementary School: Sawgrass bay Elementary
- Middle School: Windy Hill Middle
- High School: East Ridge High
- Provided by: PULTE REALTY OF NORTH FLORIDA LLC
- Contact: Adrienne Escott
- 407-250-9131

- DMCA Notice
-
DescriptionUnder Construction. Welcome to Parkside Trails! Explore the charm of this premier Clermont location, offering exclusive amenities and quick access to shopping, dining, and entertainment. With a mix of new construction, single family and townhomes, plus a variety of exclusive amenities, families will love coming home. Now Selling Onsite with 4 Models Open Daily! At Pulte, we design homes with your lifestyle in mind, creating spaces that elevate both comfort and convenience. The spacious Trailwood townhome is a perfect blend of luxury and practicality, featuring 4 bedrooms, 3 bathrooms, a 2 car rear load garage, and a private courtyardideal for both relaxation and entertaining. The open concept first floor is a true highlight, with an expansive gathering room seamlessly flowing into the beautifully appointed kitchen. This chef inspired space features soft close Tilden White cabinetry, stunning Pearl Jasmine quartz countertops, and a decorative Mosaic White tile backsplash. Stainless steel Whirlpool appliances, including a refrigerator, a Volcano Gray single bowl sink with an upgraded faucet enhance both the functionality and style of the kitchen. Step outside through the gathering room to your private courtyard, an inviting outdoor space perfect for enjoying the fresh air in a tranquil setting. Also located on the first floor is a convenient bedroom and full bathroom, complete with an enclosed shower with a glass door, ensuring comfort and privacy for guests. For ultimate relaxation, the owner's suite is located on the second floor, offering ample natural light, a spacious walk in closet, and a spa inspired en suite bathroom. The owners bathroom is a serene escape, featuring quartz topped dual vanity sinks, a frameless glass door shower, a linen closet, and a private enclosed toilet. The second floor also includes two additional bedrooms, a full bathroom, and a laundry room, offering thoughtful separation for privacy and convenience. Wood look tile flooring spans the first floor living areas, providing both style and durability, also in the laundry room and bathrooms adds a sleek, modern touch. Plush, stain resistant Ornamental Gate carpet completes the bedrooms, and staircase for added comfort. Experience the luxury and convenience of the popular Trailwood interior unit townhome. Dont miss your chance to make this stunning home yours!
Payment Calculator
- Principal & Interest -
- Property Tax $
- Home Insurance $
- HOA Fees $
- Monthly -
Features
Building and Construction
- Builder Model: Trailwood
- Builder Name: Pulte Homes
- Covered Spaces: 0.00
- Exterior Features: Sidewalk, Sliding Doors
- Flooring: Carpet, Tile
- Living Area: 1847.00
- Roof: Shingle
Property Information
- Property Condition: Under Construction
Land Information
- Lot Features: Cleared, Level
School Information
- High School: East Ridge High
- Middle School: Windy Hill Middle
- School Elementary: Sawgrass bay Elementary
Garage and Parking
- Garage Spaces: 2.00
- Open Parking Spaces: 0.00
- Parking Features: Alley Access, Driveway, Garage Door Opener, Garage Faces Rear
Eco-Communities
- Green Energy Efficient: HVAC, Insulation, Lighting, Roof, Thermostat, Water Heater, Windows
- Pool Features: Deck, Gunite, In Ground, Lighting, Outside Bath Access
- Water Source: Public
Utilities
- Carport Spaces: 0.00
- Cooling: Central Air
- Heating: Central, Electric, Heat Pump
- Pets Allowed: Yes
- Sewer: Public Sewer
- Utilities: BB/HS Internet Available, Cable Available, Electricity Connected, Phone Available, Public, Sewer Connected, Underground Utilities, Water Available
Amenities
- Association Amenities: Clubhouse, Fitness Center, Pickleball Court(s), Pool, Recreation Facilities, Tennis Court(s)
Finance and Tax Information
- Home Owners Association Fee Includes: Internet, Maintenance, Management, Other, Pest Control, Recreational Facilities
- Home Owners Association Fee: 197.00
- Insurance Expense: 0.00
- Net Operating Income: 0.00
- Other Expense: 0.00
- Tax Year: 2024
Other Features
- Appliances: Dishwasher, Disposal, Dryer, Electric Water Heater, Microwave, Range, Refrigerator, Washer
- Association Name: Derek Buehler
- Country: US
- Furnished: Unfurnished
- Interior Features: Eat-in Kitchen, Kitchen/Family Room Combo, Open Floorplan, PrimaryBedroom Upstairs, Smart Home, Stone Counters, Thermostat, Walk-In Closet(s)
- Legal Description: PARKSIDE TRAILS - PHASE 1 PB 84 PG 79-92 LOT 129 ORB 6423 PG 987
- Levels: Two
- Area Major: 34714 - Clermont
- Occupant Type: Vacant
- Parcel Number: 24-23-26-0100-000-12900
- Possession: Close Of Escrow
- Style: Coastal
- Views: 19
Similar Properties
Nearby Subdivisions
Cagan Crossings West
Hidden Forest At Silver Creek
Not In Hernando
Palmsserenoa Ph 4
Parkside Trails
Retreat At Silver Creek
Retreat At Silver Creek Sub
Serenity At Silver Creek
Serenity At Silver Creek Sub
Tranquility Twnhms
Wellness Ridge
Wellness Ridge 25 Th
Wellness Ridge Phase 1-a
Wellness Way 22 Th
Windsor Cay
Windsor Cay Ph 1
Windsor Cay Phase 1
Windsor Cay Phase 2

- One Click Broker
- 800.557.8193
- Toll Free: 800.557.8193
- billing@brokeridxsites.com





