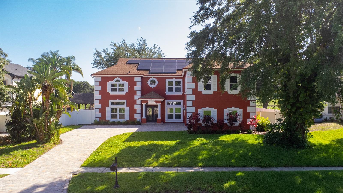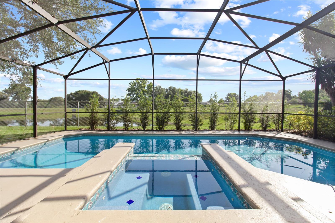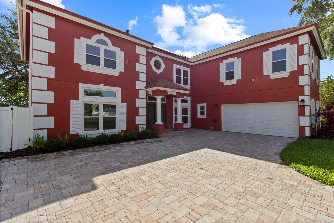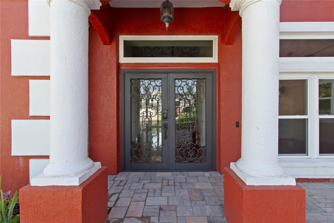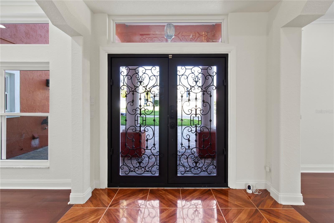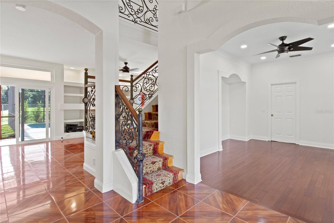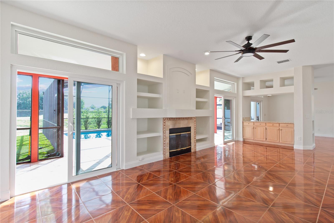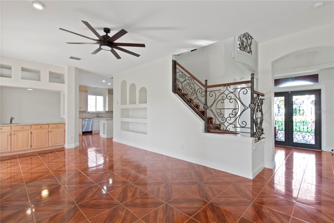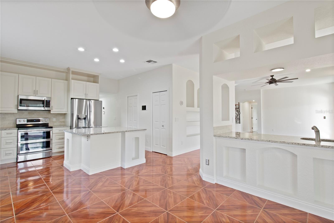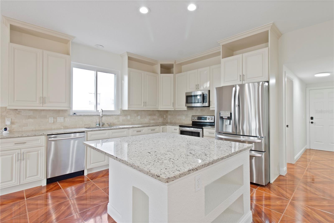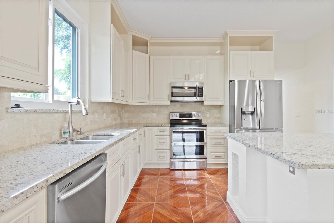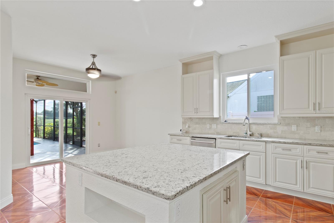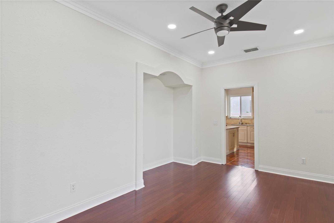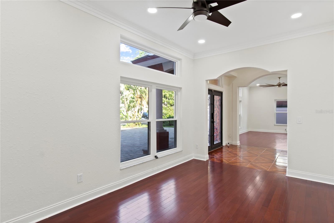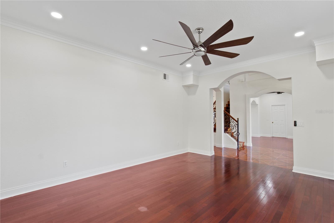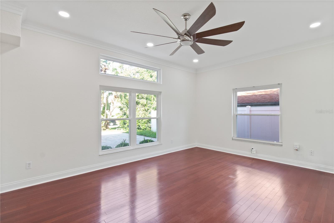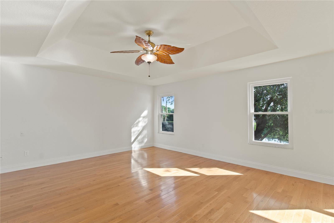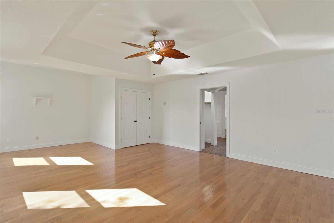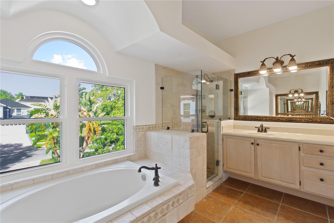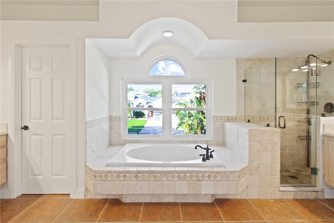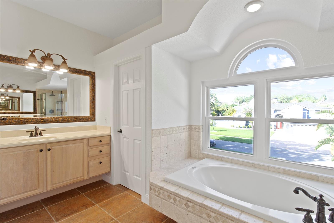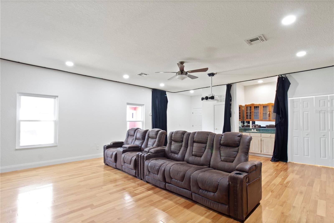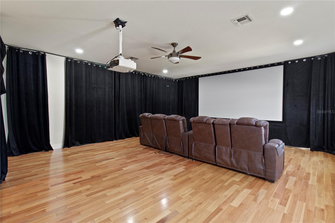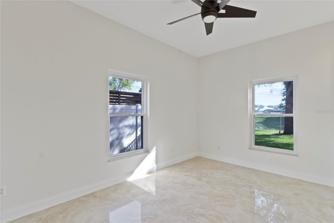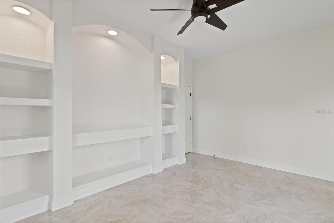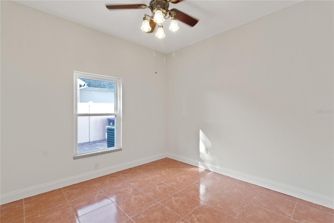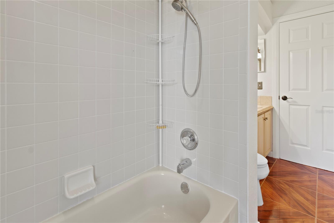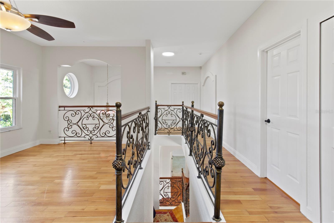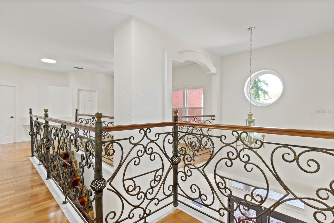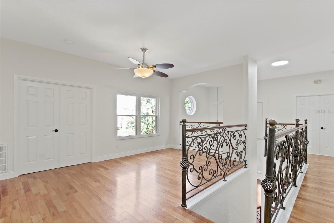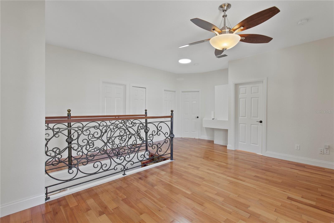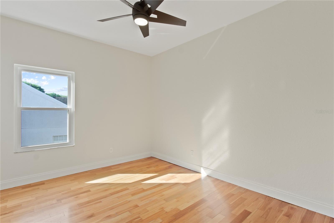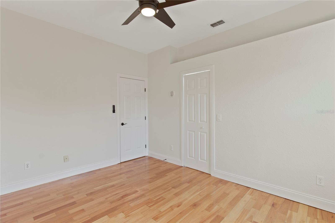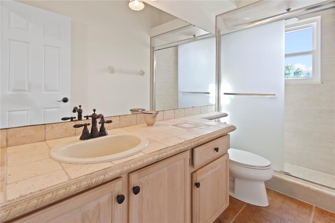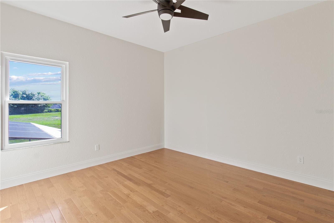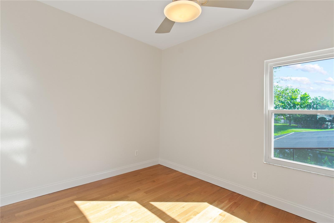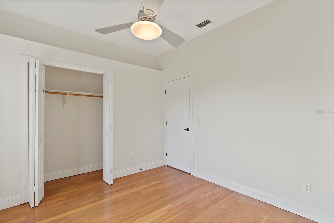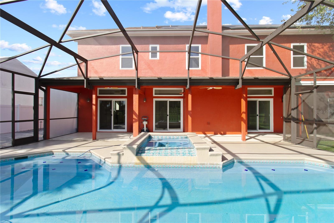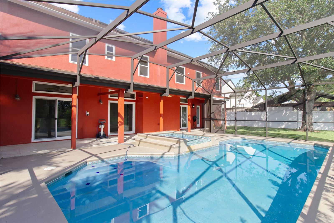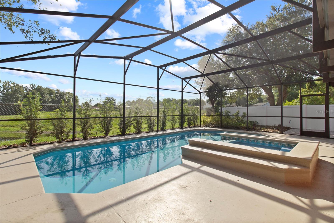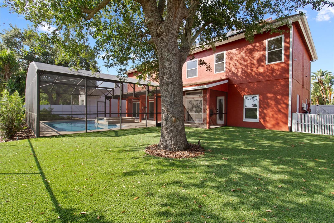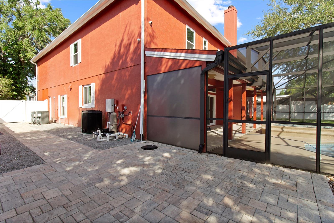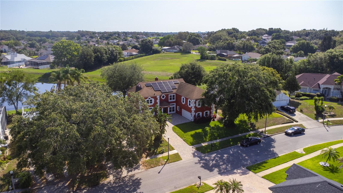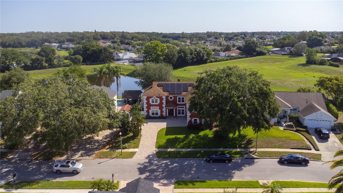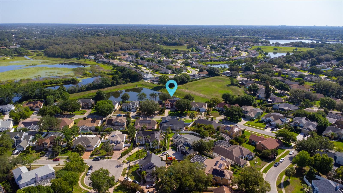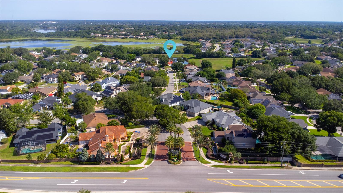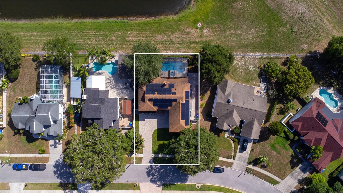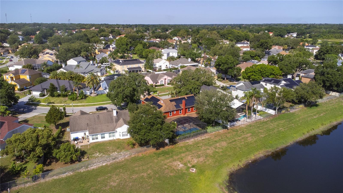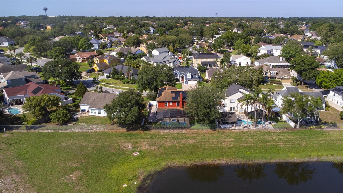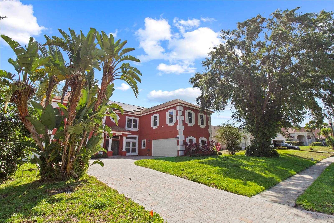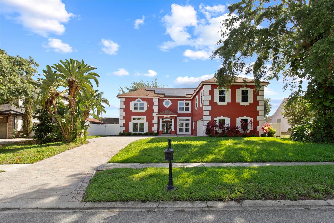1254 Shelter Rock Road, ORLANDO, FL 32835
Property Photos
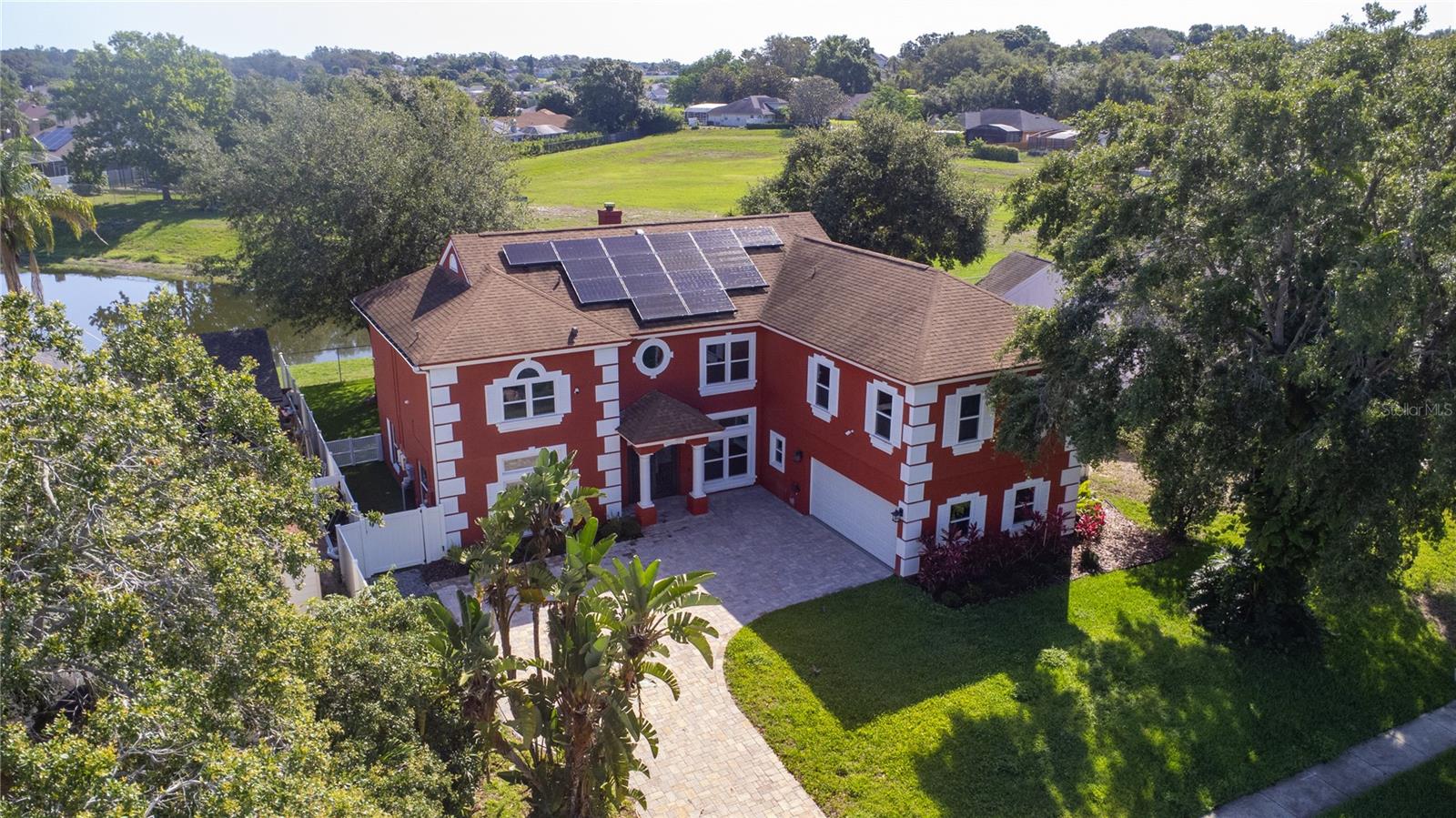
Would you like to sell your home before you purchase this one?
Priced at Only: $839,900
For more Information Call:
Address: 1254 Shelter Rock Road, ORLANDO, FL 32835
Property Location and Similar Properties
- MLS#: O6310545 ( Residential )
- Street Address: 1254 Shelter Rock Road
- Viewed: 88
- Price: $839,900
- Price sqft: $176
- Waterfront: No
- Year Built: 1995
- Bldg sqft: 4762
- Bedrooms: 5
- Total Baths: 3
- Full Baths: 3
- Garage / Parking Spaces: 2
- Days On Market: 108
- Additional Information
- Geolocation: 28.5258 / -81.497
- County: ORANGE
- City: ORLANDO
- Zipcode: 32835
- Subdivision: Hamptons
- Elementary School: Metro West Elem
- Middle School: Gotha Middle
- High School: Olympia High
- Provided by: REVEL REALTY LLC
- Contact: Robert Midden
- 407-876-6448

- DMCA Notice
-
Description3,912 SF Pool Home with $170K in System Upgrades. Now offering up to $25,000 in seller paid concessions, amount and terms negotiable. Apply toward closing costs, a temporary mortgage rate buy down, or post move improvements, example: change exterior paint or change first floor flooring (per lender guidelines). Flexible closing dates available. Located in Hamptons Reserve, this 5 bedroom, 3 bath home offers 3,912 sq ft of living space with no rear neighbors and peaceful pond views. Over $170K in recent upgrades include: new dual zone HVAC, new windows and sliders, new septic system, resurfaced pool deck, the polybutylene pipes have been changed out, new pool heater and lighting, updated irrigation, low maintenance artificial turf, A state of the art security camera system providing 360 degree coverage around the home and more. This home is move in ready and ready for its next chapter. Inside, enjoy formal living and dining rooms, home offices, and a cozy family room with a wood burning fireplace. The kitchen features granite countertops, custom cabinetry, and quality appliances. A downstairs bedroom and full bath are ideal for guests or multigenerational living. Upstairs features real hardwood floors, a loft, three additional bedrooms, and a dedicated media room with leather seating and projector. The projector, screen, couches and blackout curtains stay. The spacious primary suite includes dual closets, a pond view sitting area, and a spa inspired bathroom with soaking tub, rainfall shower, and dual vanities. Enjoy a screened in saltwater pool and spa, private turf lounge area, and tranquil views. Hamptons Reserve is known for mature oak trees, a brick lined entrance, and well maintained landscaping. Minutes to major highways, shopping, dining, area schools, and Orlandos theme parks. Low HOA of ~$54/month includes neighborhood security and landscape maintenance. This home also has a solar system which significantly brings down your electric costs monthly.
Payment Calculator
- Principal & Interest -
- Property Tax $
- Home Insurance $
- HOA Fees $
- Monthly -
Features
Building and Construction
- Covered Spaces: 0.00
- Exterior Features: Private Mailbox, Sidewalk, Sliding Doors
- Fencing: Fenced
- Flooring: Hardwood, Tile, Wood
- Living Area: 3912.00
- Roof: Shingle
Property Information
- Property Condition: Completed
Land Information
- Lot Features: In County, Landscaped, Sidewalk, Paved, Unincorporated
School Information
- High School: Olympia High
- Middle School: Gotha Middle
- School Elementary: Metro West Elem
Garage and Parking
- Garage Spaces: 2.00
- Open Parking Spaces: 0.00
- Parking Features: Driveway, Garage Door Opener, Guest
Eco-Communities
- Pool Features: Auto Cleaner, Child Safety Fence, Deck, Gunite, In Ground, Lighting, Screen Enclosure
- Water Source: Public
Utilities
- Carport Spaces: 0.00
- Cooling: Central Air
- Heating: Electric, Solar
- Pets Allowed: Cats OK, Dogs OK
- Sewer: Septic Tank
- Utilities: BB/HS Internet Available, Cable Available, Electricity Connected, Fiber Optics, Phone Available, Public, Underground Utilities, Water Available, Water Connected
Amenities
- Association Amenities: Fence Restrictions, Vehicle Restrictions
Finance and Tax Information
- Home Owners Association Fee Includes: Maintenance Grounds, Maintenance, Security, Water
- Home Owners Association Fee: 162.00
- Insurance Expense: 0.00
- Net Operating Income: 0.00
- Other Expense: 0.00
- Tax Year: 2024
Other Features
- Appliances: Dishwasher, Disposal, Electric Water Heater, Exhaust Fan, Ice Maker, Microwave, Range, Refrigerator
- Association Name: Christie Zarilla
- Association Phone: 407-781-5785
- Country: US
- Furnished: Unfurnished
- Interior Features: Ceiling Fans(s), Eat-in Kitchen, High Ceilings, L Dining, PrimaryBedroom Upstairs, Solid Wood Cabinets, Stone Counters, Thermostat, Tray Ceiling(s), Walk-In Closet(s), Wet Bar
- Legal Description: THE HAMPTONS 26/56 LOT 41
- Levels: Two
- Area Major: 32835 - Orlando/Metrowest/Orlo Vista
- Occupant Type: Vacant
- Parcel Number: 34-22-28-3313-00-410
- Style: Florida
- View: Water
- Views: 88
- Zoning Code: R-1A
Nearby Subdivisions
Avondale
Conroy Club 4786
Crescent Hgts
Crescent Hills
Fairway Cove
Frisco Bay
Hamptons
Harbor Heights
Harbor Point
Hawksnest
Joslin Grove Park
Lake Hiawassa Terrace Rep
Lake Hill
Lake Rose Pointe Ph 02
Lake Rose Ridge Rep
Lake Steer Pointe
Lakeview Heights
Marble Head
Metrowest
Metrowest Rep Tr 10
Metrowest Sec 01
Metrowest Sec 02
Metrowest Sec 03
Metrowest Sec 04
Metrowest Sec 05
Metrowest Sec 06
Metrowest Sec 07
Metrowestorlavista
Not Applicable
Oak Meadows Pd Ph 03
Orla Vista Heights
Palm Cove Estates
Palma Vista
Palma Vista Ph 02 47/83
Palma Vista Ph 02 4783
Pembrooke
Ridgemoore Ph 01
Ridgemoore Ph 1
Roseview Sub
Stonebridge Lakes J K
Stonebridge Lakes J & K
Summer Lakes
Tradewinds
Valencia Hills
Vineland Oaks
Vista Royale
Vista Royale Ph 02
Vista Royale Ph 2
Westmont
Westmoor Ph 04a
Westmoor Ph 04d
Winderlakes
Winter Hill
Winter Hill North Add
Woodlands Village

- One Click Broker
- 800.557.8193
- Toll Free: 800.557.8193
- billing@brokeridxsites.com



