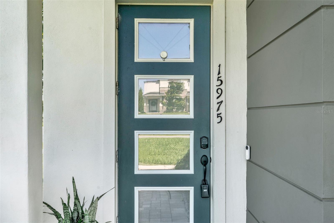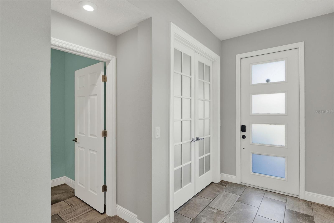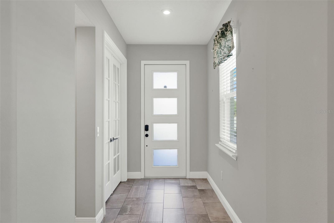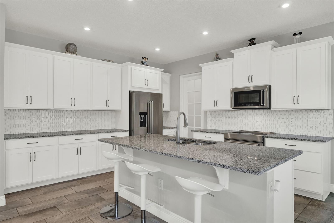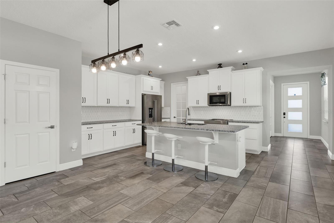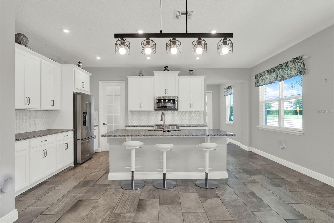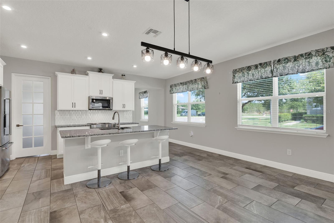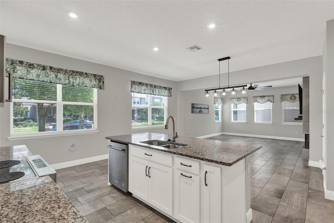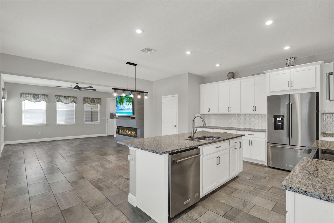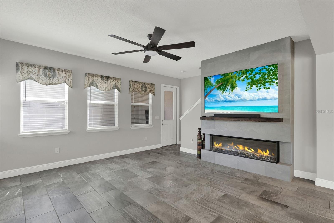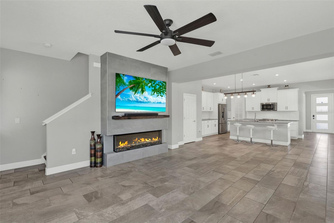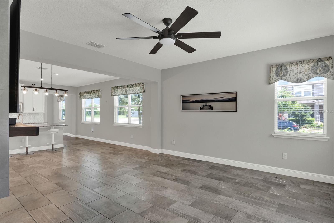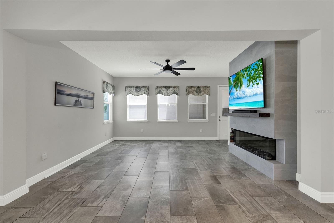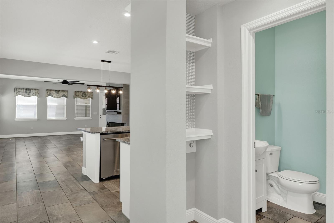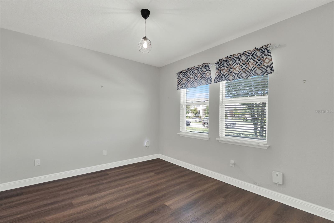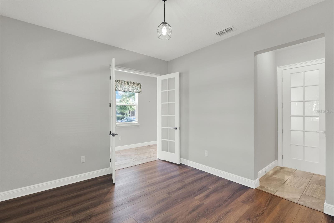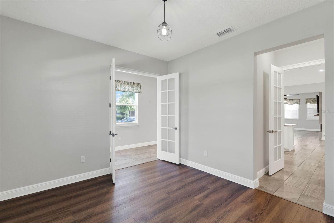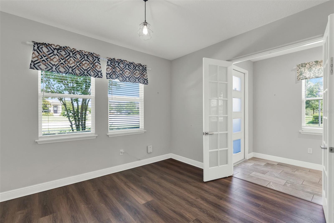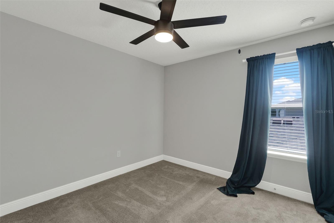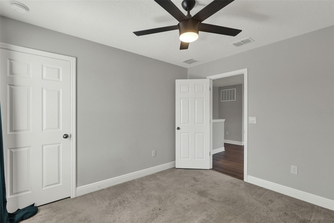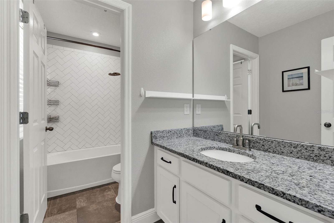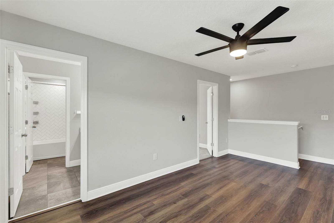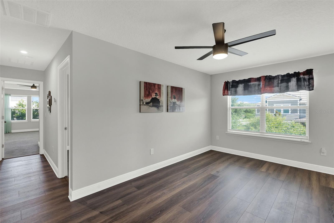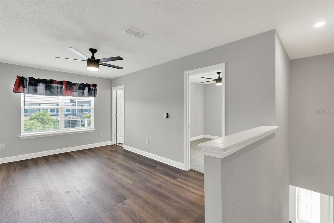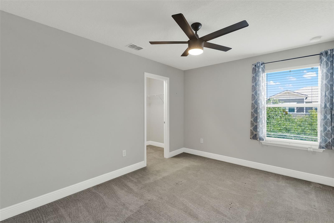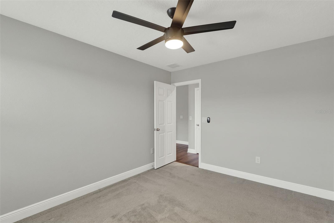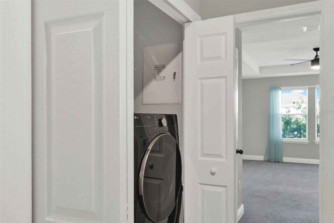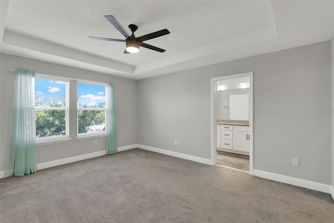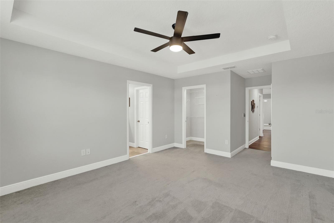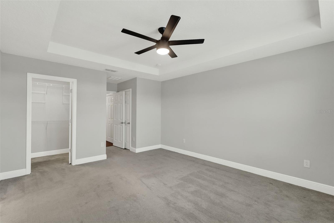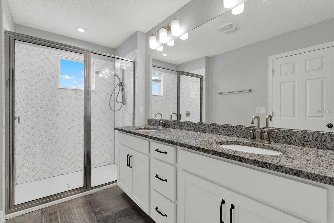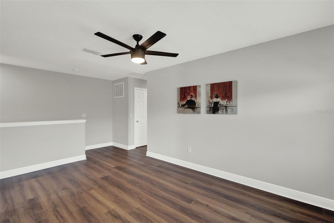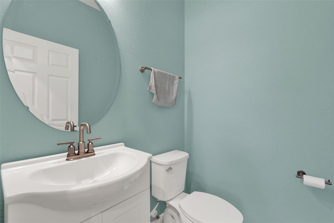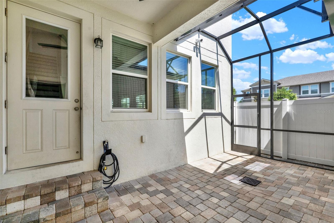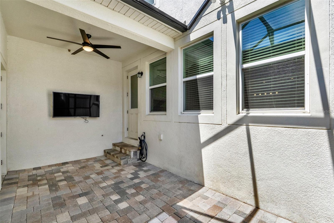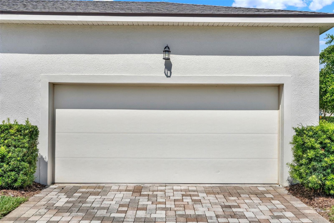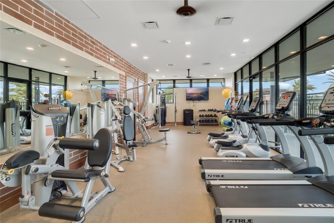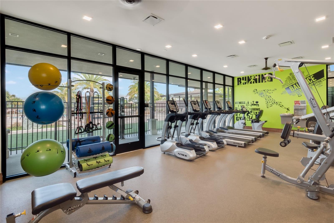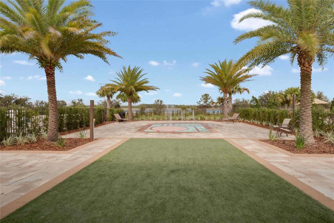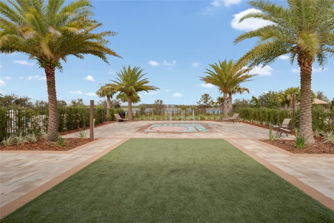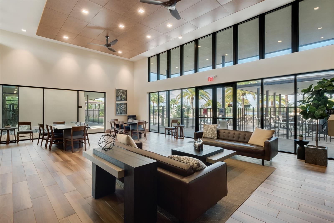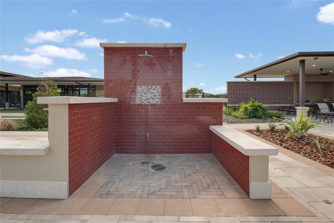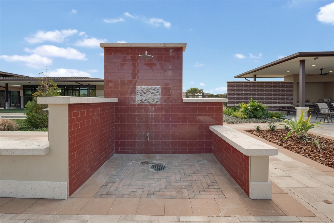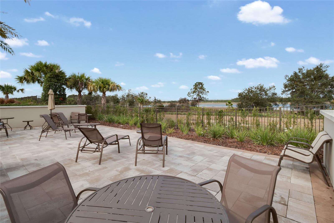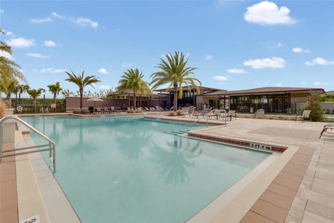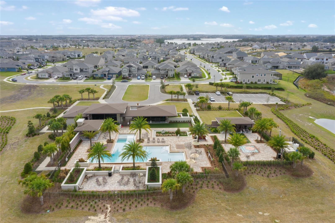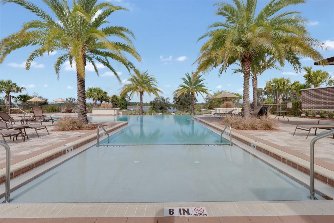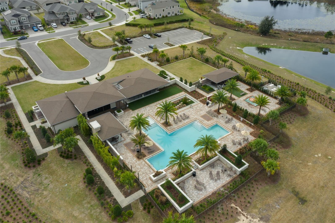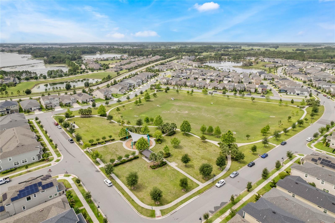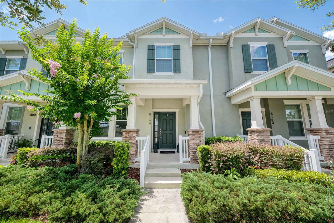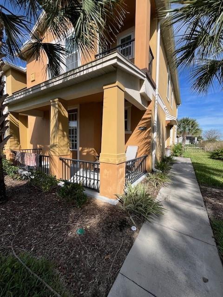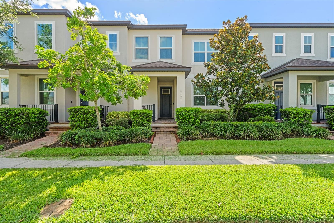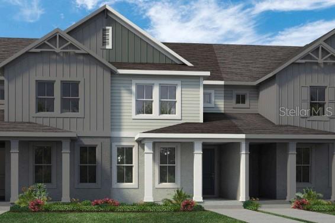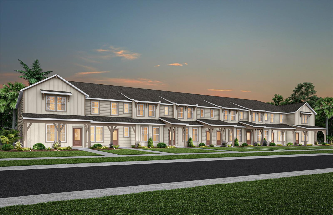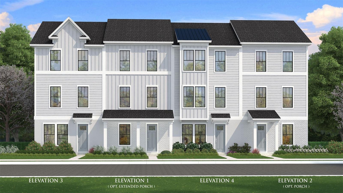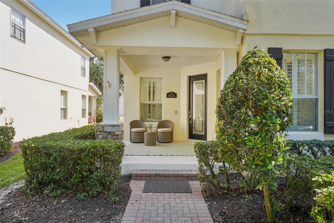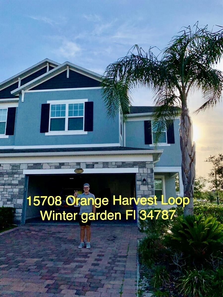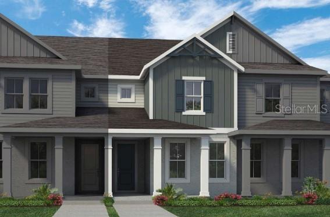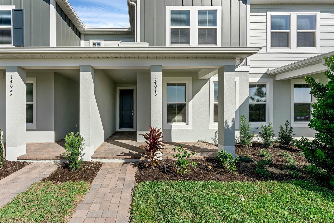15975 Marina Bay Drive, WINTER GARDEN, FL 34787
Property Photos
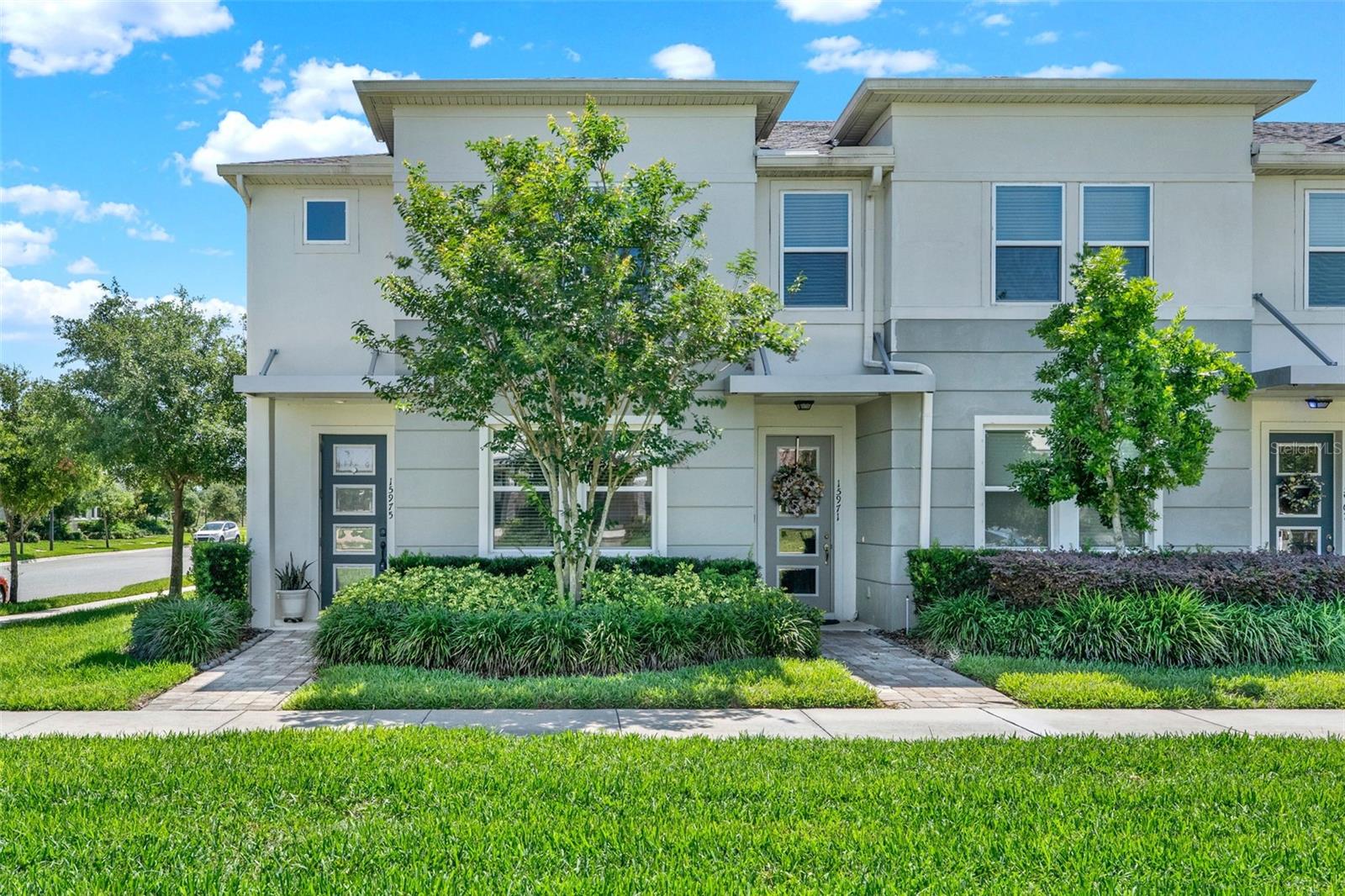
Would you like to sell your home before you purchase this one?
Priced at Only: $499,999
For more Information Call:
Address: 15975 Marina Bay Drive, WINTER GARDEN, FL 34787
Property Location and Similar Properties
- MLS#: O6310132 ( Residential )
- Street Address: 15975 Marina Bay Drive
- Viewed: 31
- Price: $499,999
- Price sqft: $187
- Waterfront: No
- Year Built: 2020
- Bldg sqft: 2668
- Bedrooms: 3
- Total Baths: 3
- Full Baths: 2
- 1/2 Baths: 1
- Garage / Parking Spaces: 2
- Days On Market: 63
- Additional Information
- Geolocation: 28.4406 / -81.6429
- County: ORANGE
- City: WINTER GARDEN
- Zipcode: 34787
- Subdivision: Hawksmoorph 1
- Elementary School: Hamlin Elementary
- Middle School: Water Spring Middle
- High School: Horizon High School
- Provided by: PREFERRED REAL ESTATE BROKERS
- Contact: Amy Kidwell
- 407-440-4900

- DMCA Notice
-
DescriptionGREAT NEWS! SELLERS ARE OFFERING A $10,000 CLOSING COST CONTRIBUTION! This light and airy end unit townhome is located in the sought after Hawksmoor community in Winter Garden's Horizon West area, just 10 minutes from the back gates of Disney World. With abundant natural light streaming through numerous windows, this home offers an inviting and open feel throughout. The first floor features a flexible space that has been enhanced with French doors, creating a private office or multipurpose room. The spacious kitchen boasts white cabinetry with black hardware, granite countertops, a stunning backsplash, and top of the line KitchenAid appliances. A large eating island with pendant lighting opens to the expansive day to day dining area, perfect for gatherings. The family room is a cozy retreat with a built in wall treatment and fireplace, complete with a beautiful floating mantle. Upstairs, a generous loft offers a great space for a game room or additional lounge area. Two secondary bedrooms provide ample closet space and share a well appointed full bathroom with a privacy door between the sink and shower area for added convenience. The luxurious primary suite features a tray ceiling, two walk in closets, and a spacious bathroom with dual sinks, vanity drawers, and a large walk in shower. A detached two car garage is connected by a covered breezeway leading to the back entrance, ensuring comfort and convenience. The screened in lanai offers a private outdoor oasis ideal for entertaining, relaxing, or grilling. Hawksmoor's impressive amenities include a resort style pool, childrens splash pad, fitness center, clubhouse, playground, and scenic walking trails. This beautiful home offers the perfect blend of style, function, and locationtruly a wonderful place to call home!
Payment Calculator
- Principal & Interest -
- Property Tax $
- Home Insurance $
- HOA Fees $
- Monthly -
Features
Building and Construction
- Covered Spaces: 0.00
- Exterior Features: Sidewalk
- Flooring: Carpet, Ceramic Tile, Hardwood
- Living Area: 2070.00
- Roof: Shingle
Property Information
- Property Condition: Completed
School Information
- High School: Horizon High School
- Middle School: Water Spring Middle
- School Elementary: Hamlin Elementary
Garage and Parking
- Garage Spaces: 2.00
- Open Parking Spaces: 0.00
Eco-Communities
- Water Source: Public
Utilities
- Carport Spaces: 0.00
- Cooling: Central Air
- Heating: Central, Electric
- Pets Allowed: Yes
- Sewer: Public Sewer
- Utilities: Cable Connected, Electricity Connected
Finance and Tax Information
- Home Owners Association Fee Includes: Pool, Maintenance Structure, Maintenance Grounds
- Home Owners Association Fee: 284.00
- Insurance Expense: 0.00
- Net Operating Income: 0.00
- Other Expense: 0.00
- Tax Year: 2024
Other Features
- Appliances: Dishwasher, Disposal, Dryer, Electric Water Heater, Microwave, Refrigerator, Washer
- Association Name: Extreme Home Management/Karie Clearwater
- Association Phone: 352-366-0234 141
- Country: US
- Interior Features: Ceiling Fans(s), Open Floorplan, PrimaryBedroom Upstairs, Stone Counters, Thermostat, Tray Ceiling(s), Walk-In Closet(s)
- Legal Description: HAWKSMOOR - PHASE 1 93/108 LOT 36
- Levels: Two
- Area Major: 34787 - Winter Garden/Oakland
- Occupant Type: Vacant
- Parcel Number: 31-23-27-2723-00-360
- Possession: Close Of Escrow
- Views: 31
- Zoning Code: P-D
Similar Properties
Nearby Subdivisions
30 North Park
Daniels Lndg Aj
Encoreovationph 4b
Hamilton Gardens
Hamlin Reserve
Harvest At Ovation
Harvest/ovation
Harvestovation
Hawksmoor
Hawksmoor-ph 1
Hawksmoorph 1
Hawksmoorph 3
Hickory Hammock Ph 1c
Highlandssummerlake Grvs 1
Highlandssummerlake Grvs Ph 1
Lakeshore Preserve
Lakeshore Preserve Ph 1
Lakeview Village Estates
Osprey Ranch
Park Place At Winter Garden
Park Placewinter Garden
Parkview At Hamlin
Signature Lakes Ph 02 A B H I
Signature Lakes Ph 3b-6
Signature Lks-pcl 01a
Silverleaf Oaks
Stoneybrook West
Storey Grove Ph 1b-1
Storey Grove Ph 1b-3
Storey Grove Ph 1b1
Storey Grove Ph 1b3
Summerlake Pd Ph 2c 2d 2e
Summerlake Pd Ph 2c2e
Tribute At Ovation
Tucker Oaks Bldg 113
Village Grove Ph 01
Village Grove Ph 02
Walkers Grove Townhomes
Waterleigh
Waterleigh Ph 2b
Waterleigh Ph 2d
Waterleigh Ph 3b 3c 3d
Waterleigh Ph 3b 3c & 3d
Waterleigh Ph 4a
Waterleigh Ph 4b 4c
Watermark Ph 3
Watermark Phase 3
Westhavenovation
Westside Townhomes
Westside Twnhms Ph 02
Westside Twnhms Ph 03
Westside Twnhms Ph 04
Winding Bay Preserve

- One Click Broker
- 800.557.8193
- Toll Free: 800.557.8193
- billing@brokeridxsites.com



