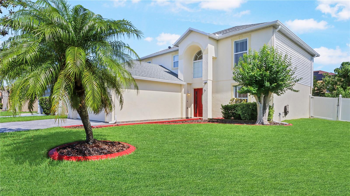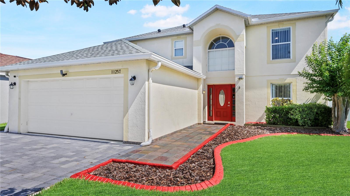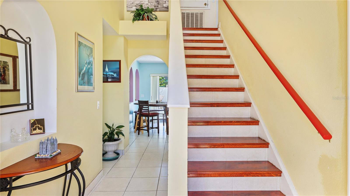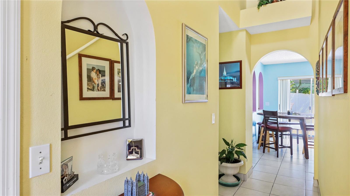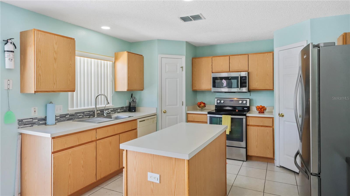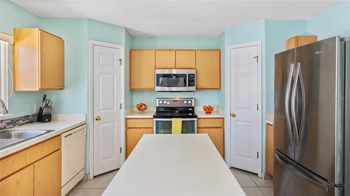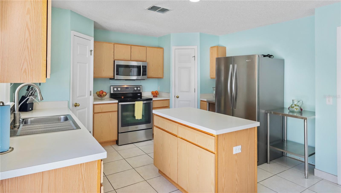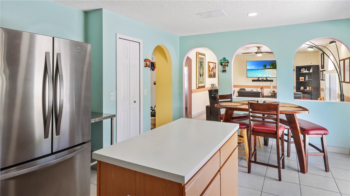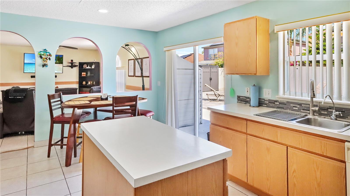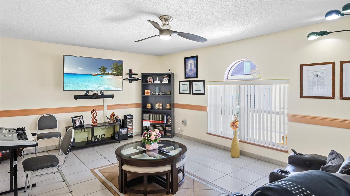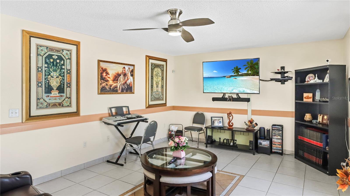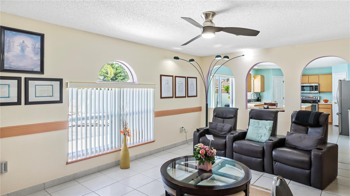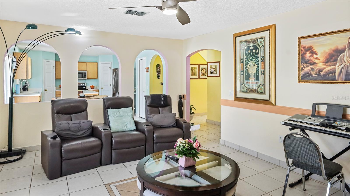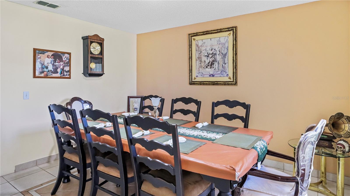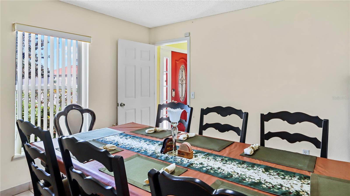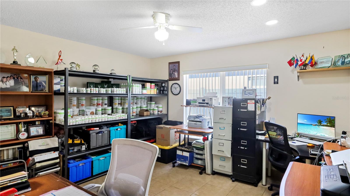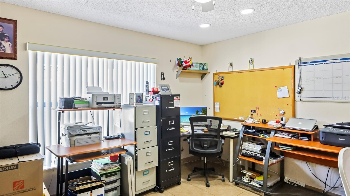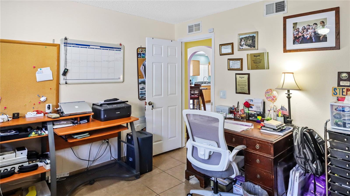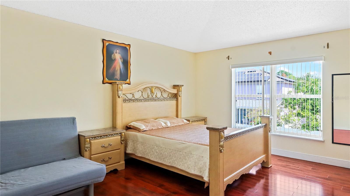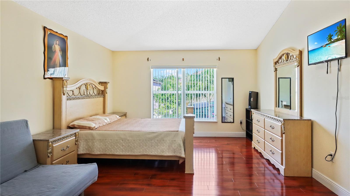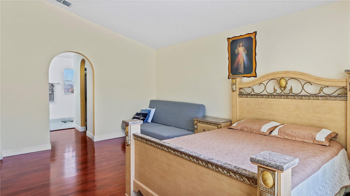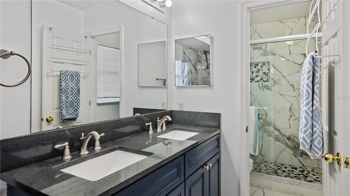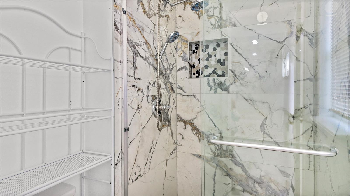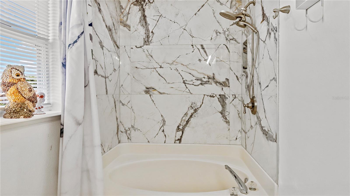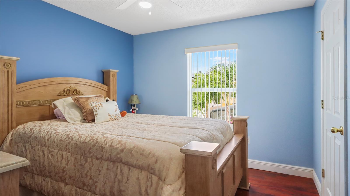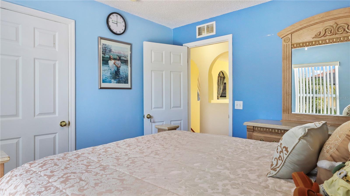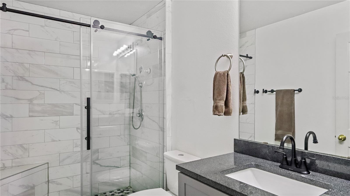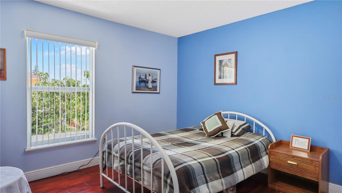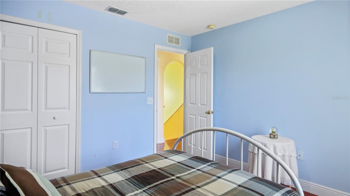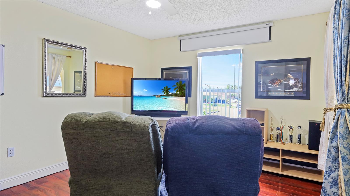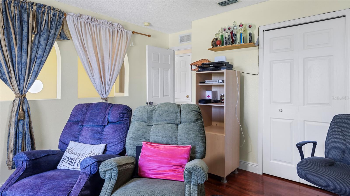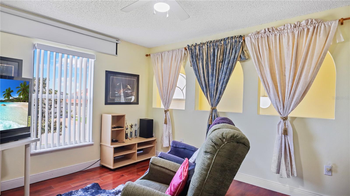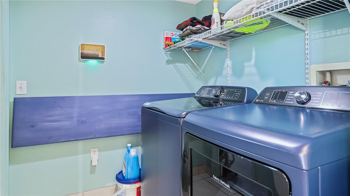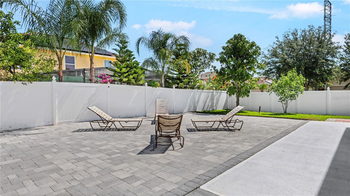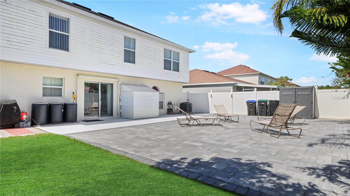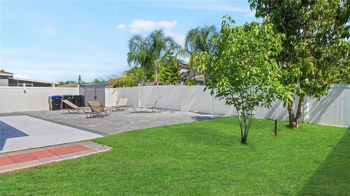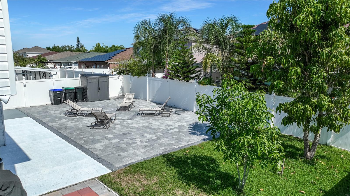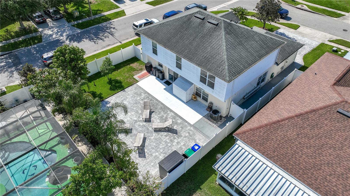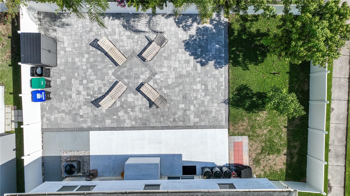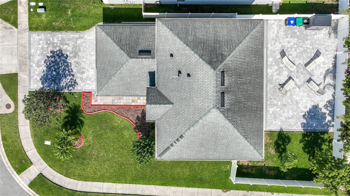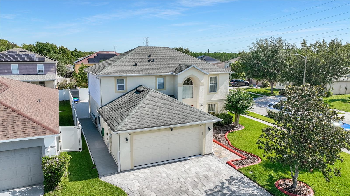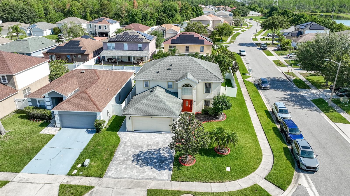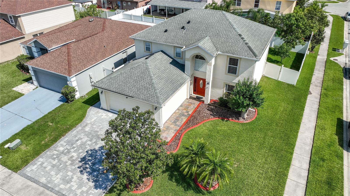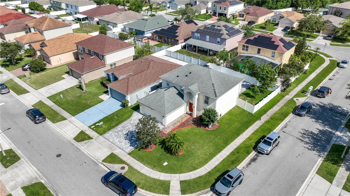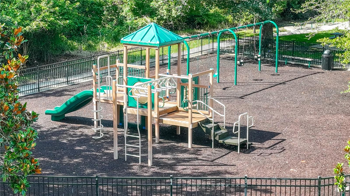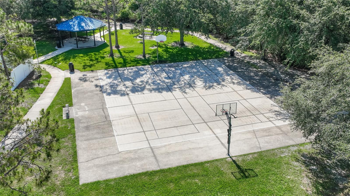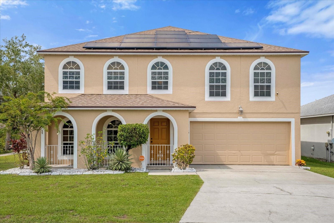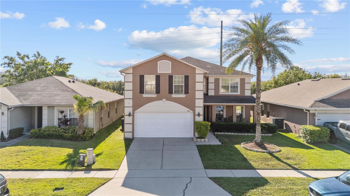11257 Dacre Lane, ORLANDO, FL 32824
Property Photos
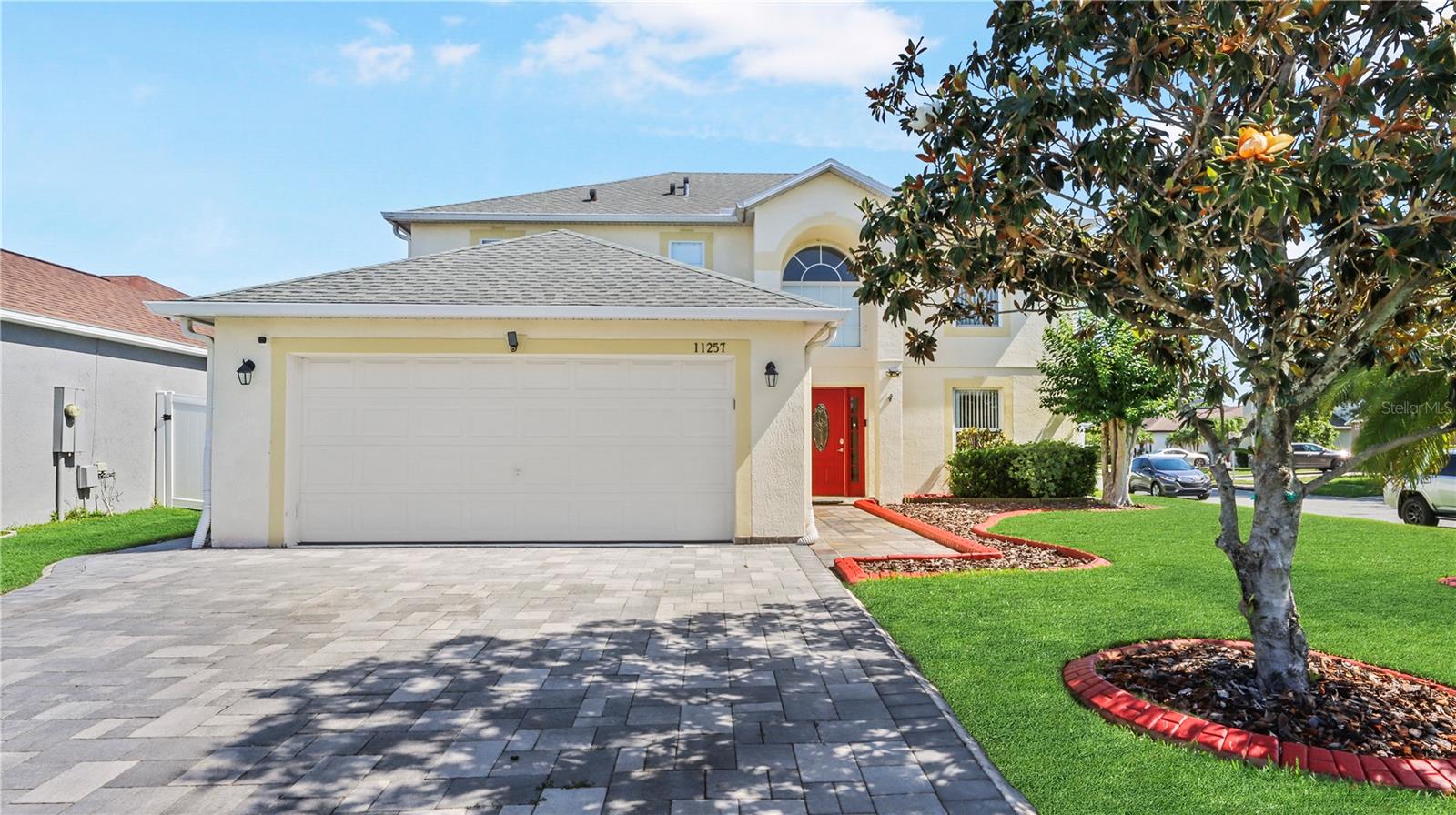
Would you like to sell your home before you purchase this one?
Priced at Only: $449,000
For more Information Call:
Address: 11257 Dacre Lane, ORLANDO, FL 32824
Property Location and Similar Properties
- MLS#: O6309506 ( Residential )
- Street Address: 11257 Dacre Lane
- Viewed: 4
- Price: $449,000
- Price sqft: $170
- Waterfront: No
- Year Built: 2002
- Bldg sqft: 2636
- Bedrooms: 4
- Total Baths: 3
- Full Baths: 2
- 1/2 Baths: 1
- Garage / Parking Spaces: 2
- Days On Market: 66
- Additional Information
- Geolocation: 28.3956 / -81.3558
- County: ORANGE
- City: ORLANDO
- Zipcode: 32824
- Subdivision: Wetherbee Lakes Sub
- Provided by: CHARLES RUTENBERG REALTY ORLANDO
- Contact: Brian Gangawer
- 407-622-2122

- DMCA Notice
-
DescriptionDiscover this exceptional corner lot home located in the desirable Wetherbee Lake community, offering a perfect blend of modern upgrades, architectural charm, and natural beauty. This 4 bedroom, 2.5 bathroom residence, complete with a versatile bonus room, boasts vaulted ceilings, light filled interiors, and a spacious design thats tailor made for comfort and style. The beautifully updated interior includes two completely remodeled full bathrooms (2021), showcasing luxurious finishes such as quartz countertops and seamless glass enclosed showers. The owners suite is a true retreat, with soaring vaulted ceilings, two walk in closets, and an ensuite bath featuring a garden tub and separate shower tiled in elegant polished porcelain. Designed for both beauty and practicality, the entire downstairs is finished with durable tile flooring, while the stairs and second floor feature laminate wood floors, ensuring a home thats both low maintenance and allergy friendly. The bright and open kitchen offers an island, two pantries, ample eat in space, and seamless access to the backyard through sliding doors. Outside, youll find a large brick paver patio (added in 2023) and a fully fenced private yard with fruit bearing mango and Spanish lime trees, making this space perfect for relaxing afternoons or lively gatherings. Additional modern upgrades include an all new air conditioning system (2023), an insulated garage door (2025), a professionally epoxy sealed garage floor (2025), a vinyl fence (2020), and a brick paver driveway (2023). Conveniently located with easy access to major roadways, shopping, and attractions, this home combines comfort, elegance, and practicality. Dont miss this opportunity to make it yours. Schedule your viewing today!
Payment Calculator
- Principal & Interest -
- Property Tax $
- Home Insurance $
- HOA Fees $
- Monthly -
Features
Building and Construction
- Covered Spaces: 0.00
- Exterior Features: Sidewalk, Sliding Doors, Storage
- Fencing: Vinyl
- Flooring: Laminate, Tile
- Living Area: 2192.00
- Roof: Shingle
Land Information
- Lot Features: Sidewalk, Paved
Garage and Parking
- Garage Spaces: 2.00
- Open Parking Spaces: 0.00
- Parking Features: Driveway, Garage Door Opener
Eco-Communities
- Water Source: Public
Utilities
- Carport Spaces: 0.00
- Cooling: Central Air
- Heating: Central, Electric, Heat Pump
- Pets Allowed: Yes
- Sewer: Public Sewer
- Utilities: Cable Connected, Electricity Connected, Sewer Connected, Water Connected
Finance and Tax Information
- Home Owners Association Fee: 440.00
- Insurance Expense: 0.00
- Net Operating Income: 0.00
- Other Expense: 0.00
- Tax Year: 2024
Other Features
- Appliances: Dishwasher, Disposal, Electric Water Heater, Microwave, Range, Refrigerator
- Association Name: Abigail Becurril / Extreme Management Team
- Association Phone: 352-366-0234
- Country: US
- Interior Features: Ceiling Fans(s), Eat-in Kitchen, PrimaryBedroom Upstairs, Thermostat, Vaulted Ceiling(s), Walk-In Closet(s)
- Legal Description: WETHERBEE LAKES SUB PH 2 49/57 LOT 181
- Levels: Two
- Area Major: 32824 - Orlando/Taft / Meadow woods
- Occupant Type: Owner
- Parcel Number: 18-24-30-8874-01-810
- Possession: Close Of Escrow
- Zoning Code: P-D
Similar Properties
Nearby Subdivisions
Bishop Lndg Ph 3
Cedar Bend At Meadow Woods
Cedar Bend At Wyndham Lakes
Cedar Bendmdw Woods Ph 02 Ac
Creekside Villas At Meadow Woo
Creekstone
Creekstone Ph 2
Estatessawgrass Plantation
Fieldstone Estates
Forest Ridge
Harbor Lakes 50 77
Heather Glen At Meadow Woods 4
Hidden Lakes Ph 01
Hidden Lakes Ph 02
Huntcliff Park 51 48
Keystone Sub
La Cascada Ph 01c
La Cascada Ph 1 B
Lake Preserve Ph 1
Lake Preserve Ph 2
Las Cascada Ph 01
Meadow Creek 4458
Meadow Woods Village 04
Meadow Woods Village 05
Meadow Woods Village 07 Ph 01
Meadow Woods Village 09 Ph 02
Meadows At Boggy Creek
Not On The List
Orlando Kissimmee Farms
Pebble Creek Ph 02
Reserve At Sawgrass
Reserve/sawgrass Ph 1
Reserve/sawgrass-ph 1
Reservesawgrass Ph 1
Reservesawgrass Ph 3
Reservesawgrass Ph 4b
Reservesawgrass Ph 5
Reservesawgrassph 1
Reservesawgrassph 4c
Reservesawgrassph 6
Rosewood
Sage Crk
Sandpoint At Meadow Woods
Sawgrass Plantation Ph 01a
Sawgrass Plantation Ph 1b
Sawgrass Plantation Ph 1b Sec
Sawgrass Plantation Ph 1d-1
Sawgrass Plantation Ph 1d1
Sawgrass Plantation Ph 1d2
Sawgrass Plantationph 1b
Sawgrass Plantationph 1d
Sawgrass Pointe
Sawgrass Pointe Ph 1
Somerset Park Ph 1
Somerset Park Ph 2
Somerset Park Phase 3
Southchase
Southchase Ph 01b Prcl 46
Southchase Ph 01b Village 01
Southchase Ph 01b Village 02
Southchase Ph 01b Village 05
Southchase Ph 01b Village 07
Southchase Ph 01b Village 10
Southchase Ph 01b Village 12b
Southchase Ph 01b Village 13 P
Southchase Ph 1b Village 13 Ph
Spahlers Add
Spahlers Add To Taft
Spring Lake
Taft
Taft Tier 10
Taft Town
Taft Town Rep
Towntaft Tier 8
Wetherbee Lakes Sub
Willow Pond Ph 02 45/135
Willow Pond Ph 02 45135
Willowbrook
Willowbrook Ph 01
Willowbrook Ph 02
Windcrest At Meadow Woods 51 2
Woodbridge At Meadow Woods
Woodland Park Ph 1a
Woodland Park Ph 2
Woodland Park Ph 3
Woodland Park Ph 8
Woodland Park Phase 3
Wyndham Lakes Estates

- One Click Broker
- 800.557.8193
- Toll Free: 800.557.8193
- billing@brokeridxsites.com



