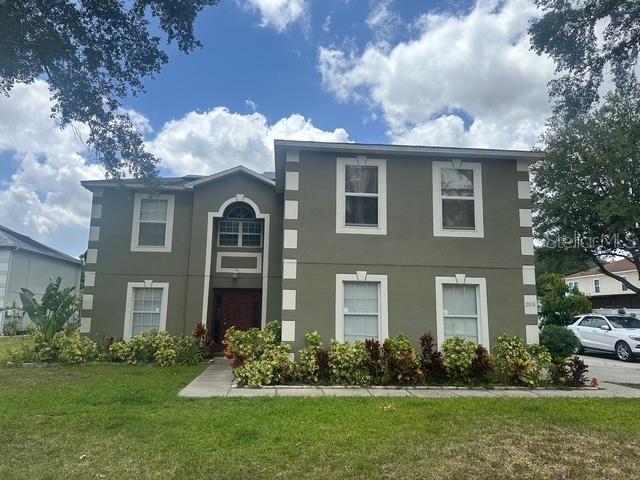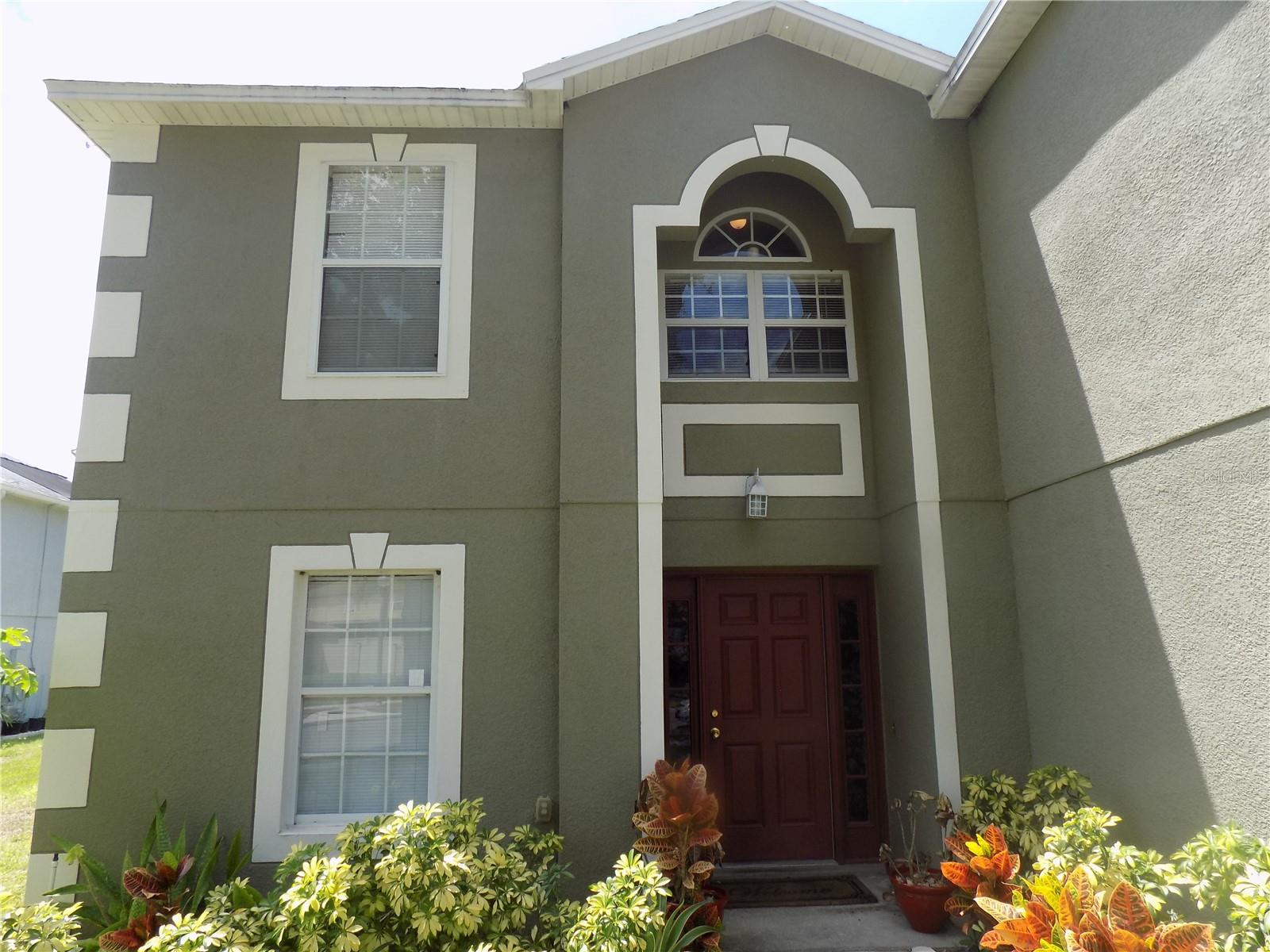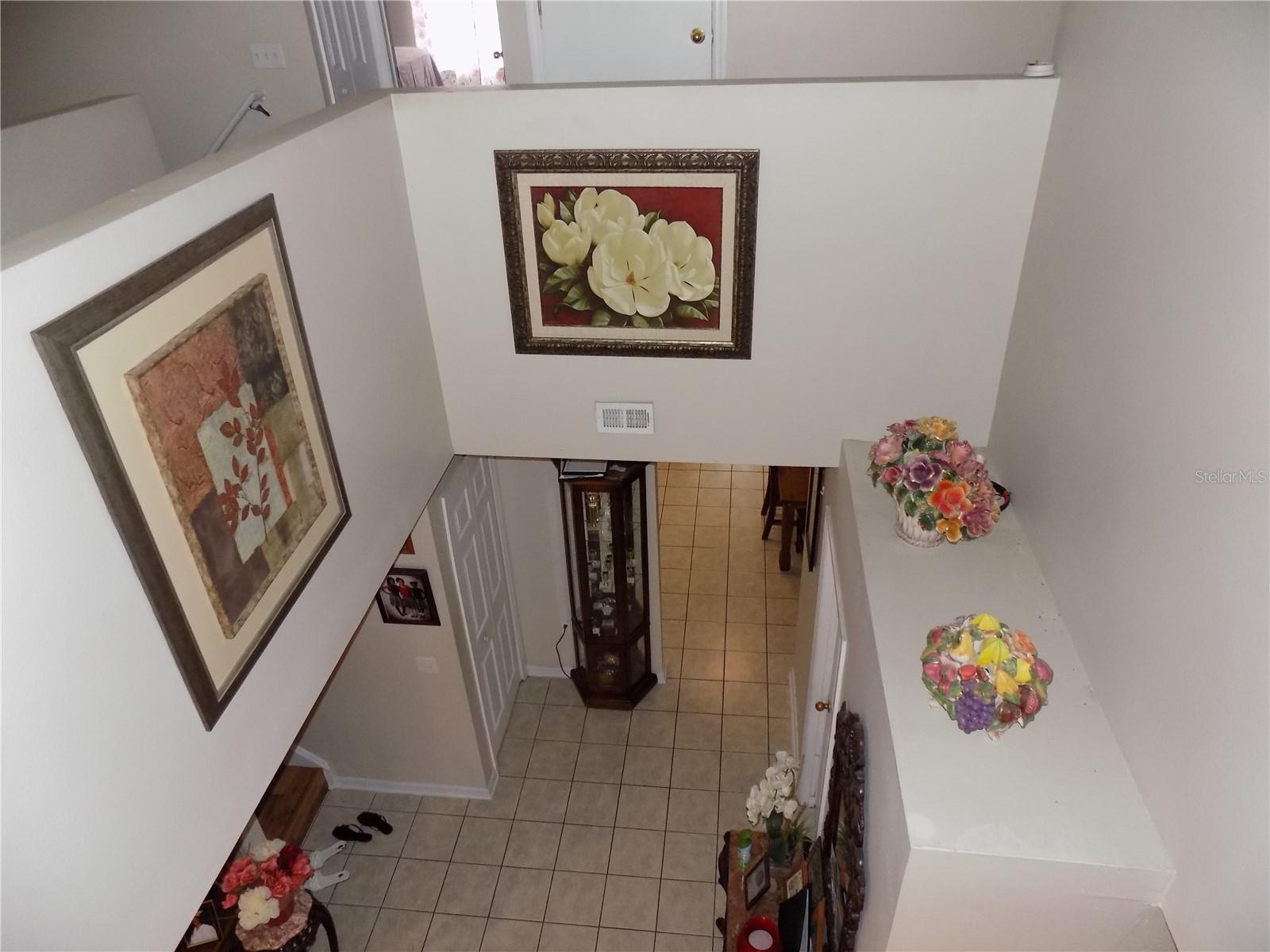2818 Sheila Dr, APOPKA, FL 32712
Property Photos

Would you like to sell your home before you purchase this one?
Priced at Only: $499,999
For more Information Call:
Address: 2818 Sheila Dr, APOPKA, FL 32712
Property Location and Similar Properties
- MLS#: O6309063 ( Residential )
- Street Address: 2818 Sheila Dr
- Viewed: 143
- Price: $499,999
- Price sqft: $152
- Waterfront: No
- Year Built: 2004
- Bldg sqft: 3294
- Bedrooms: 5
- Total Baths: 3
- Full Baths: 3
- Garage / Parking Spaces: 2
- Days On Market: 208
- Additional Information
- Geolocation: 28.7262 / -81.5161
- County: ORANGE
- City: APOPKA
- Zipcode: 32712
- Subdivision: Pitman Estates
- Provided by: THE KEYES COMPANY
- Contact: Glardia Jean Fleurimond
- 305-371-3592

- DMCA Notice
-
DescriptionWelcome to 2818 Sheila Drive in beautiful Apopka, FL! This spacious 5 bedroom, 3 bathroom home offers the perfect blend of comfort and functionality for any lifestyle. Featuring an open and versatile layout, there's plenty of room for family, guests, a home office, or even a gym. Step outside to enjoy a huge backyardideal for entertaining, gardening, or simply relaxing in your own private outdoor space. Conveniently located near shopping, dining, schools, and major roadways, this home is a must see for anyone looking for space and convenience in Central Florida! The sellers will contribute $ 7000 Toward the buyer's closing cost.
Payment Calculator
- Principal & Interest -
- Property Tax $
- Home Insurance $
- HOA Fees $
- Monthly -
Features
Building and Construction
- Covered Spaces: 0.00
- Exterior Features: Sidewalk
- Flooring: Carpet, Ceramic Tile
- Living Area: 2794.00
- Roof: Shingle
Property Information
- Property Condition: Completed
Garage and Parking
- Garage Spaces: 2.00
- Open Parking Spaces: 0.00
Eco-Communities
- Water Source: Public
Utilities
- Carport Spaces: 0.00
- Cooling: Central Air
- Heating: Electric, Solar
- Pets Allowed: Yes
- Sewer: Public Sewer
- Utilities: Electricity Connected, Water Connected
Finance and Tax Information
- Home Owners Association Fee: 270.00
- Insurance Expense: 0.00
- Net Operating Income: 0.00
- Other Expense: 0.00
- Tax Year: 2024
Other Features
- Appliances: Dishwasher, Microwave
- Association Name: PITMAN eSTATES HOMEEOWNERS ASSOCIATION
- Country: US
- Interior Features: Ceiling Fans(s), High Ceilings, Kitchen/Family Room Combo, PrimaryBedroom Upstairs
- Legal Description: City/Muni/ TWP: Apopka SEC/TWN/RNG/ MER SEC 28 TWN 20S RNG 28E PITMAN Estates 56/100 Lot 10
- Levels: Two
- Area Major: 32712 - Apopka
- Occupant Type: Owner
- Parcel Number: 28-20-28-7145-00-100
- Views: 143
- Zoning Code: RSF-1A
Similar Properties
Nearby Subdivisions
.
Acuera Estates
Alexandria Place I
Apopka Ranches
Apopka Terrace
Apopka Terrace First Add
Arbor Rdg Ph 01 B
Arbor Rdg Ph 02 D
Arbor Ridge Ph 1
Ariane Hills Sub
Baileys Add
Bluegrass Estates
Cambridge Commons
Carlton Oaks
Carriage Hill
Chandler Estates
Chelsea Ridge
Clayton Estates
Country Shire
Courtyards Ph 02
Crossroads At Kelly Park
Deer Lake Run
Errol Club Villas
Errol Estate
Errol Golfside Village
Errol Hills Village
Errol Place
Estateswekiva
Golden Gem 50s
Golden Gem Rural
Golden Orchard
Hammock At Rock Springs
Hamrick Estates
Hilltop Estates
J B Babcocks Sub
Lake Mc Coy Forest
Lake Standish Heights
Lakeshorewekiva
Laurel Oaks
Legacy Hills
Lexington Club
Lexington Club Ph 02
Linkside Village At Errol Esta
Magnolia Oaks Ridge
Magnolia Woods At Errol Estate
Martin Place Ph 02
Martin Place Rep
Muirfield Estate
New England Hgts
None
Not On List
Nottingham Park
Oak Hill Reserve Ph 01
Oak Rdg Ph 2
Oak Ridge Ph 2
Oak Ridge Sub
Oaks At Kelly Park
Oaks Summit Lake
Oakskelly Park Ph 2
Oakview
Orange County
Orchid Estates
Palmetto Rdg
Palms Sec 02
Palms Sec 03
Park View Preserve Ph 1
Park View Reserve Phase 1
Parkside At Errol Estates Sub
Parkview Preserve
Parkview Wekiva 4496
Pines Of Wekiva Sec 1 Ph 1
Pines Wekiva Sec 01 Ph 02 Tr B
Pines Wekiva Sec 01 Ph 02 Tr D
Pines Wekiva Sec 04 Ph 01 Tr E
Pitman Estates
Plymouth Hills
Plymouth Landing Ph 02 49 20
Ponkan Pines
Ponkan Reserve South
Rock Spgs Homesites
Rock Spgs Park
Rock Spgs Rdg Ph Ivb
Rock Spgs Rdg Ph Vb
Rock Spgs Rdg Ph Via
Rock Spgs Rdg Ph Vib
Rock Spgs Ridge Ph 01
Rock Spgs Ridge Ph 02
Rock Spgs Ridge Ph 03 473
Rock Spgs Ridge Ph 04a 51 137
Rock Springs Ridge
Rock Springs Ridge Ph 01
Rock Springs Ridge Ph 2
Rolling Oaks
San Sebastian Reserve
Sanctuary Golf Estates
Seasons At Summit Ridge
Shamrock Square First Add
Spring Harbor
Spring Ridge Ph 03 4361
Stoneywood Ph 11
Stoneywood Ph Ii
Stoneywooderrol Estate
Sweetwater Country Club
Sweetwater Country Club Ph 02
Tanglewilde St
Traditionswekiva
Valeview
Vicks Landing Phase 2
Villa D Este At Sweetwater Cou
Vista Reserve Phase 2
Wekiva
Wekiva Landing Sub
Wekiva Preserve 4318
Wekiva Ridge
Wekiva Run Ph I 01
Wekiva Run Ph Iia
Wekiva Run Ph Iiia
Wekiva Sec 03
Wekiva Sec 04
Wekiva Sec 05
Wekiva Spgs Estates
Wekiwa Glen Replat
Wekiwa Hills First Add
Wekiwa Hills Second Add
Wekiwa Hills Second Addition
Wekiwa Woods Ph 01
Willow Run
Winding Mdws
Winding Meadows
Windrose
Wolf Lake Ranch
Wolf Lk Ranch

- One Click Broker
- 800.557.8193
- Toll Free: 800.557.8193
- billing@brokeridxsites.com





















