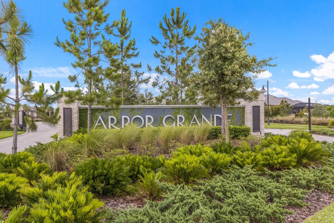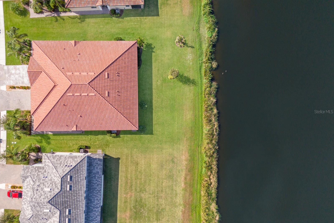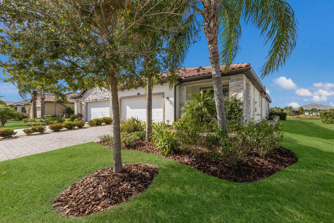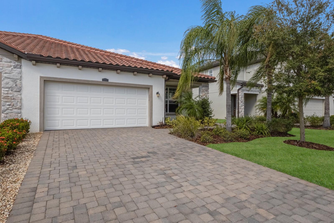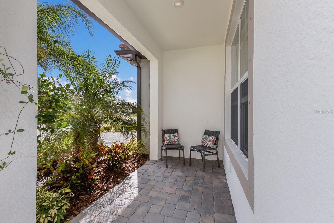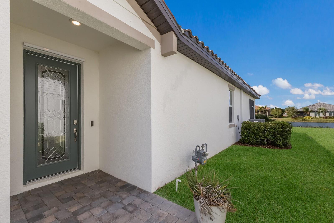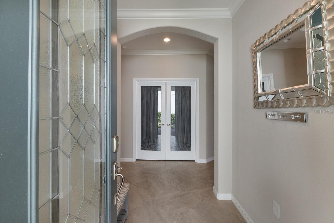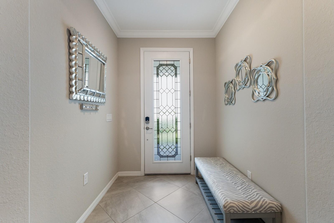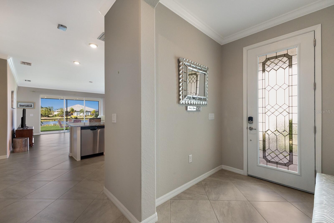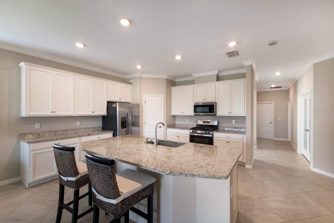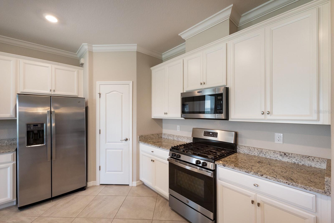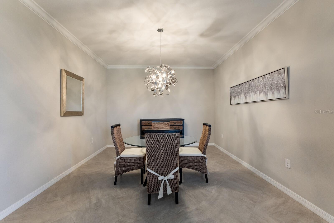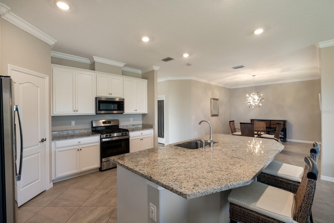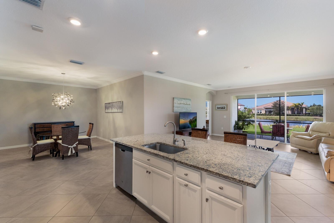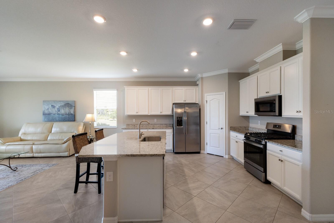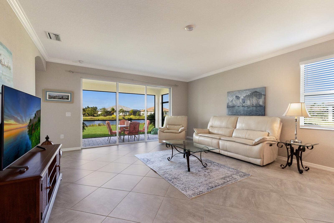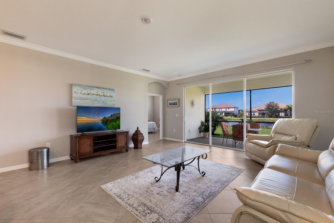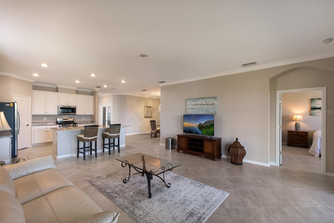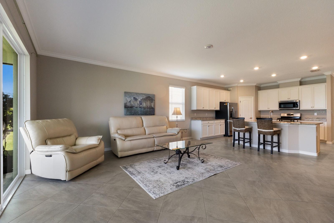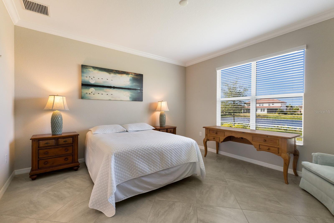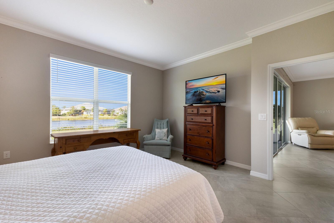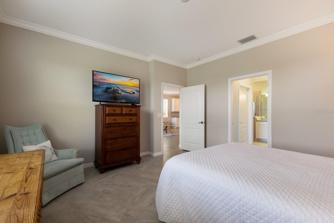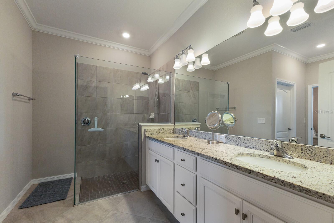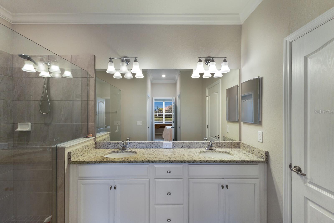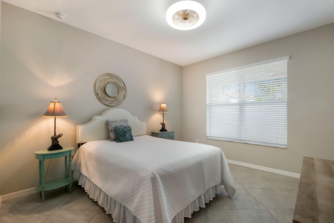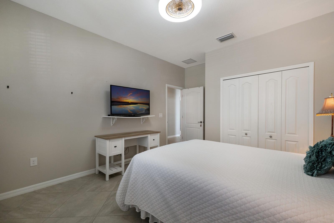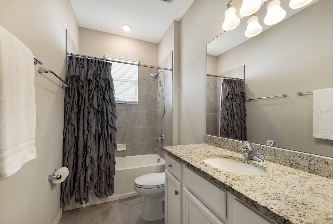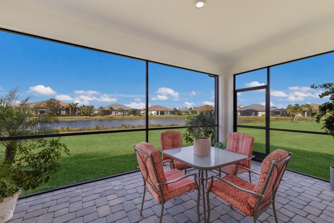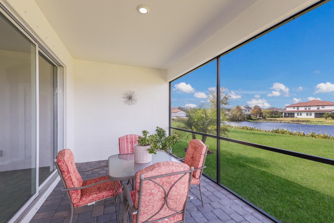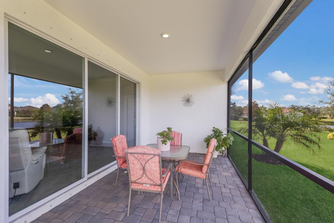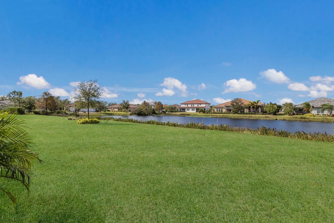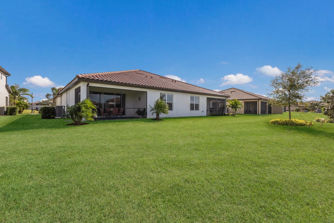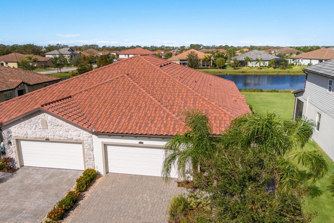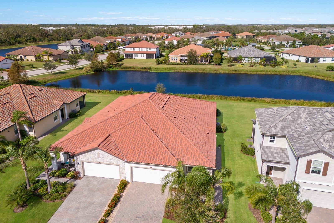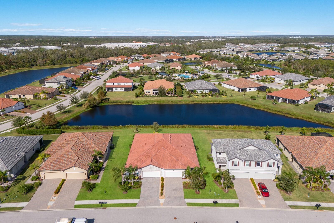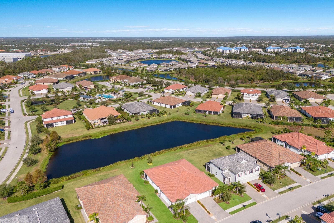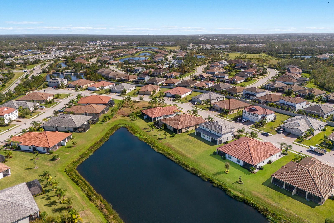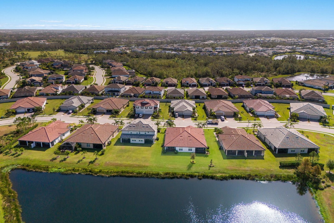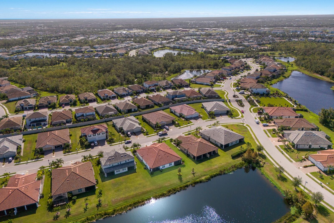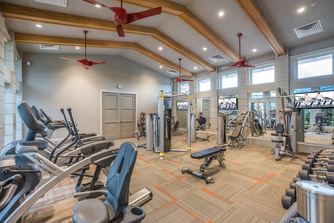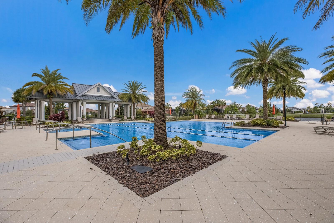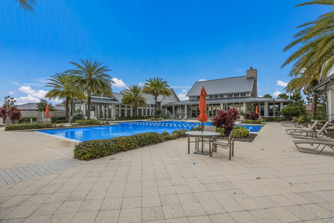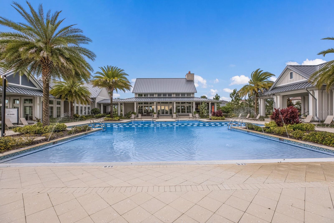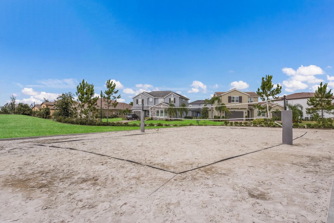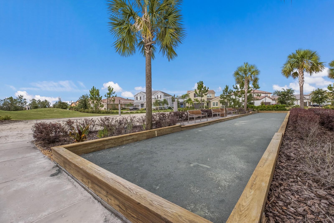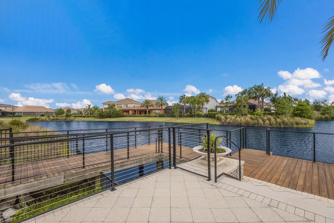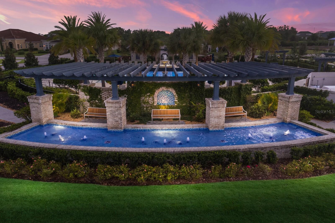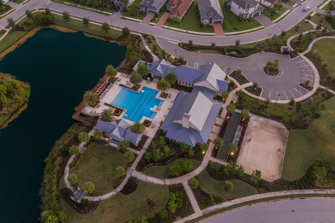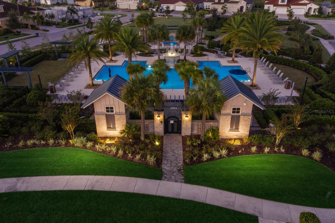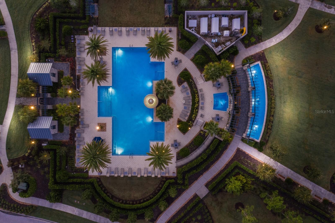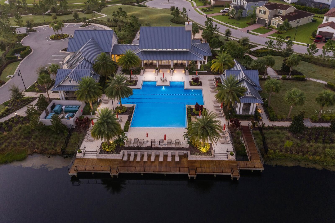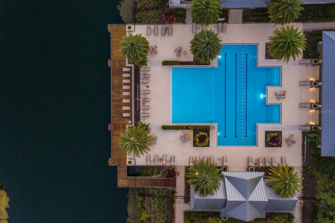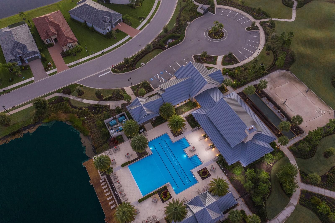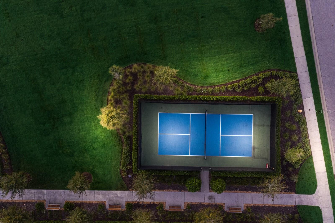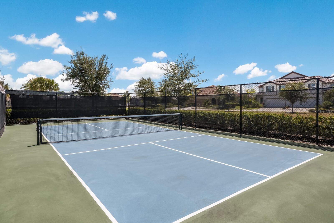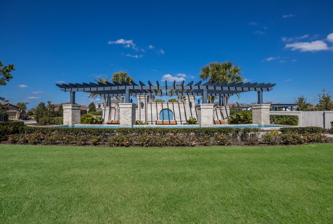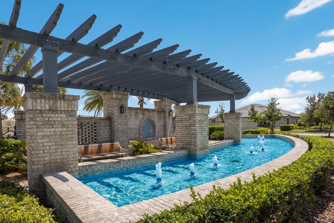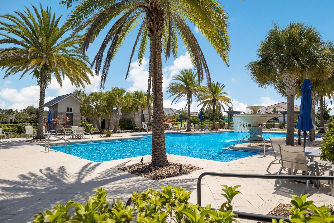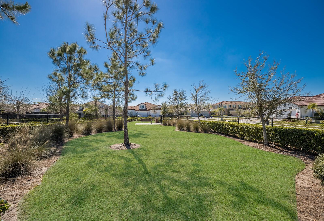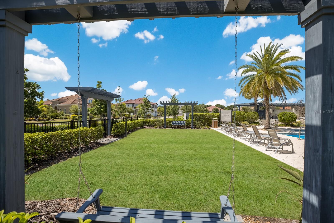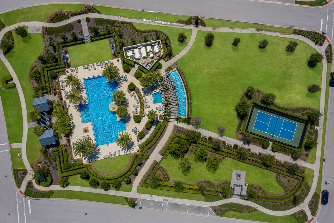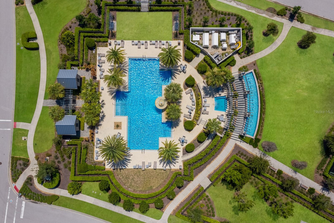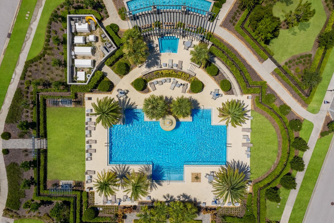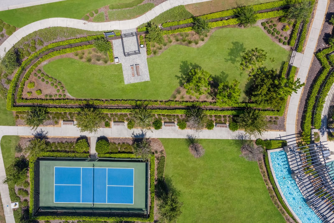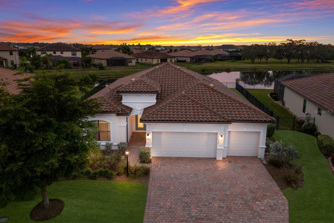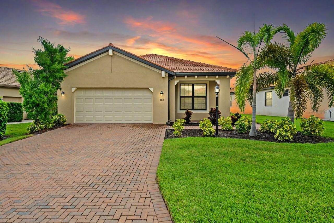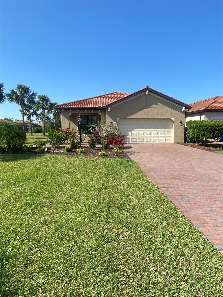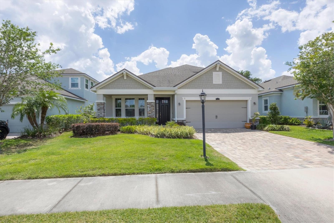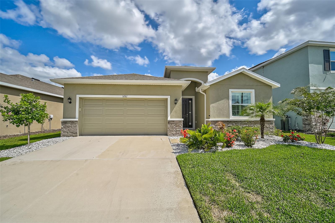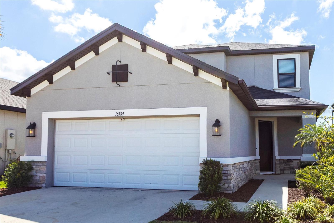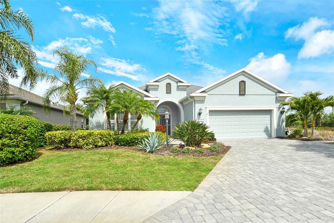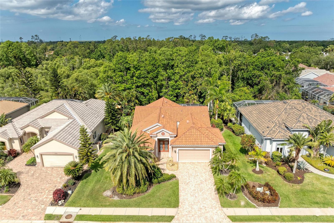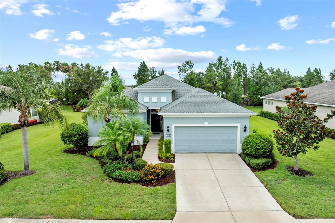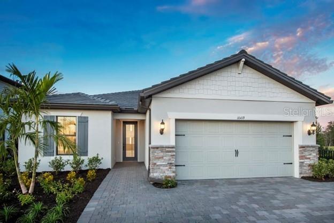2532 Avolet Court, LAKEWOOD RANCH, FL 34211
Property Photos
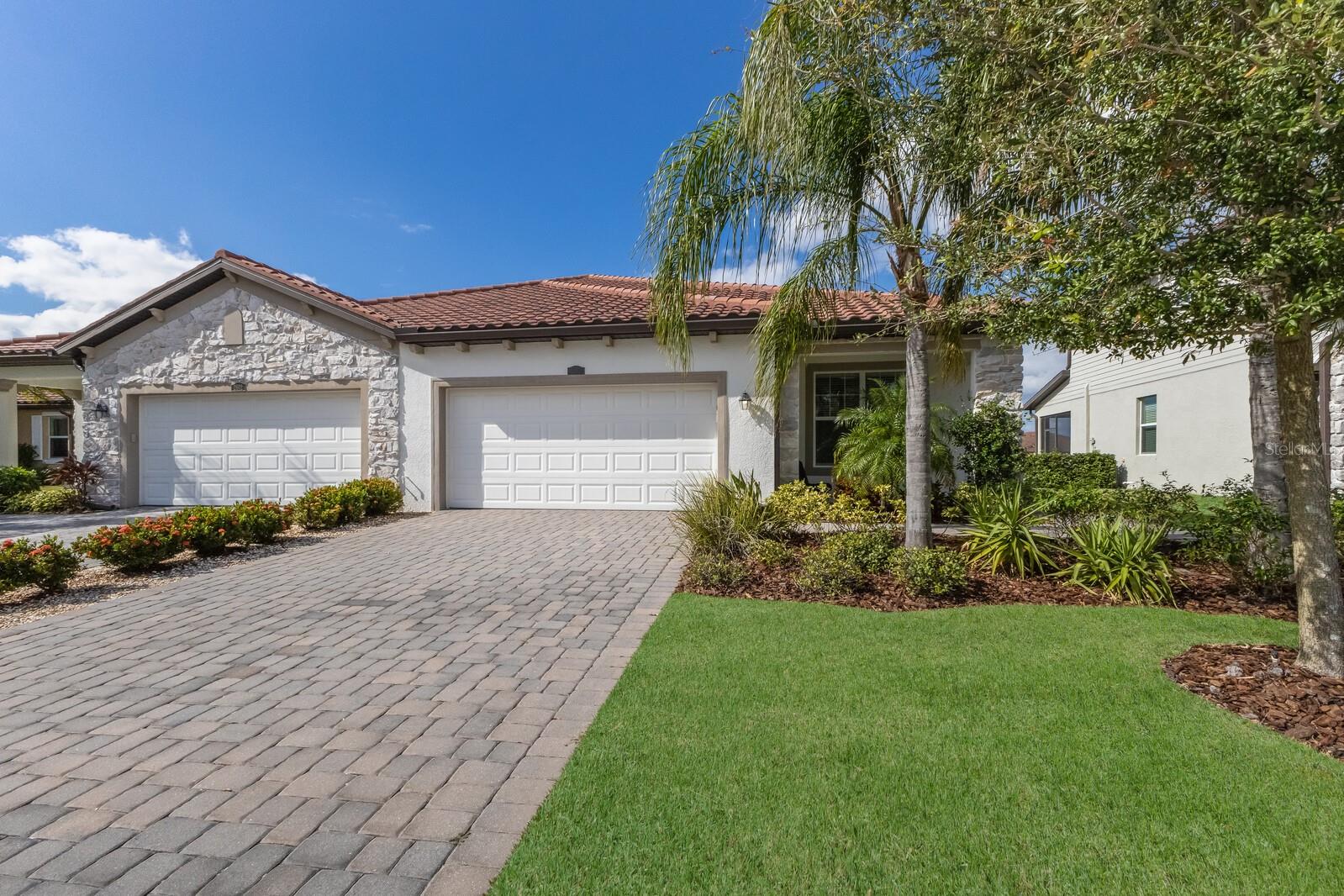
Would you like to sell your home before you purchase this one?
Priced at Only: $509,000
For more Information Call:
Address: 2532 Avolet Court, LAKEWOOD RANCH, FL 34211
Property Location and Similar Properties
- MLS#: O6309011 ( Residential )
- Street Address: 2532 Avolet Court
- Viewed: 18
- Price: $509,000
- Price sqft: $189
- Waterfront: Yes
- Wateraccess: Yes
- Waterfront Type: Pond
- Year Built: 2021
- Bldg sqft: 2694
- Bedrooms: 2
- Total Baths: 2
- Full Baths: 2
- Garage / Parking Spaces: 2
- Days On Market: 51
- Additional Information
- Geolocation: 27.4748 / -82.4244
- County: MANATEE
- City: LAKEWOOD RANCH
- Zipcode: 34211
- Subdivision: Arbor Grande
- Elementary School: Gullett Elementary
- Middle School: Dr Mona Jain Middle
- High School: Lakewood Ranch High
- Provided by: COMPASS FLORIDA LLC
- Contact: Carroll Couri
- 941-279-3630

- DMCA Notice
-
DescriptionWaterfront villa in highly sought after arbor grande in lakewood ranch! This beautiful 2 bedroom/2 bath plus an oversized den and dining room boasts an open floorplan with bright expansive views of the pond. The den/office could easily be converted to an additional guest room if needed. Brand new glass tile backsplash has been added to the bright airy kitchen. Located steps away from the resort styled pool and spa, with pickleball courts and private dog park. This gated neighborhood of 122 attractive villas, all with unique color schemes and architectural details including tiled roofs and paver driveways. This community has natural gas too!. Maintenance free offers residents a more relaxed florida lifestyle while providing lawn care and exterior maintenance. Other amenities include a first class fitness center, community clubhouse, pickleball, sand volleyball, and bocce ball courts. Arbor grande has 3 private gates that access bob gardner park. This lakewood ranch park offers scenic walking trails, playground, soccer field, and frisbee golf course. A rated schools, plus onsite management, and an active social calendar of events makes this the perfect community for you to call home. A short drive will take you to lakewood ranch main st, waterside, university town center shopping mall and several golf and sporting venues. Easy access to i75 and you can be at many of our world famous beaches in under an hour. This almost new villa is offered unfurnished, however contents may be negotiated separately. Your new home and sunny lifestyle awaits!
Payment Calculator
- Principal & Interest -
- Property Tax $
- Home Insurance $
- HOA Fees $
- Monthly -
Features
Building and Construction
- Builder Model: JASMINE
- Builder Name: LENNAR
- Covered Spaces: 0.00
- Exterior Features: Hurricane Shutters, Lighting, Private Mailbox, Sidewalk, Sliding Doors
- Flooring: Ceramic Tile
- Living Area: 1965.00
- Roof: Tile
Property Information
- Property Condition: Completed
Land Information
- Lot Features: Cleared, In County, Landscaped, Level, Paved, Private
School Information
- High School: Lakewood Ranch High
- Middle School: Dr Mona Jain Middle
- School Elementary: Gullett Elementary
Garage and Parking
- Garage Spaces: 2.00
- Open Parking Spaces: 0.00
- Parking Features: Covered, Driveway, Garage Door Opener
Eco-Communities
- Water Source: Public
Utilities
- Carport Spaces: 0.00
- Cooling: Central Air
- Heating: Central, Electric, Natural Gas
- Pets Allowed: Breed Restrictions, Cats OK, Dogs OK, Number Limit
- Sewer: Public Sewer
- Utilities: Cable Connected, Electricity Connected, Natural Gas Connected, Public, Sewer Connected, Underground Utilities, Water Connected
Amenities
- Association Amenities: Clubhouse, Fence Restrictions, Fitness Center, Gated, Park, Pickleball Court(s), Playground, Pool, Recreation Facilities, Spa/Hot Tub, Vehicle Restrictions
Finance and Tax Information
- Home Owners Association Fee Includes: Pool, Escrow Reserves Fund, Maintenance Structure, Maintenance Grounds, Management, Private Road, Recreational Facilities
- Home Owners Association Fee: 1494.00
- Insurance Expense: 0.00
- Net Operating Income: 0.00
- Other Expense: 0.00
- Tax Year: 2023
Other Features
- Appliances: Dishwasher, Disposal, Dryer, Microwave, Range, Range Hood, Refrigerator, Tankless Water Heater, Washer
- Association Name: CHRISTINA EADES
- Association Phone: 941-242-2779
- Country: US
- Furnished: Unfurnished
- Interior Features: Ceiling Fans(s), Eat-in Kitchen, High Ceilings, In Wall Pest System, Kitchen/Family Room Combo, Open Floorplan, Pest Guard System, Primary Bedroom Main Floor, Solid Surface Counters, Solid Wood Cabinets, Split Bedroom, Thermostat, Walk-In Closet(s), Window Treatments
- Legal Description: LOT 90 ARBOR GRANDE PI#5800.0460/9
- Levels: One
- Area Major: 34211 - Bradenton/Lakewood Ranch Area
- Occupant Type: Owner
- Parcel Number: 580004609
- Possession: Close Of Escrow
- Style: Contemporary, Florida
- View: Trees/Woods, Water
- Views: 18
- Zoning Code: PD-MU
Similar Properties
Nearby Subdivisions
4632; Del Webb Catalina At Lak
Arbor Grande
Avalon Woods
Avaunce
Bridgewater Ph I At Lakewood R
Bridgewater Ph Ii At Lakewood
Calusa Country Club
Central Park
Central Park Subphase G2a G2b
Cresswind Lakewood Ranch
Cresswind Ph I Subph A B
Cresswind Ph Ii Subph A B C
Cresswind Ph Iii
Esplanade Golf And Country Clu
Harmony At Lakewood Ranch Ph I
Indigo Ph Iv V
Lakewood National Golf Club
Lakewood Ranch Solera Ph Ic I
Lorraine Lakes
Lorraine Lakes Ph I
Lorraine Lakes Ph Iib3 Iic
Lot 243 Polo Run Ph Iia Iib
Mallory Park Ph I A C E
Mallory Park Ph I D Ph Ii A
Palisades
Park East At Azario
Polo Run Ph Ia Ib
Polo Run Ph Iic Iid Iie
Sapphire Point At Lakewood Ran
Sapphire Point Ph I Ii Subph
Sapphire Point Ph I & Ii Subph
Sapphire Point Ph Iiia
Solera
Solera At Lakewood Ranch
Star Farms
Star Farms At Lakewood Ranch
Star Farms Ph Iiv
Star Farms Ph Iv Subph Jk
Sweetwater At Lakewood Ranch
Sweetwater At Lakewood Ranch P
Sweetwater Villas At Lakewood

- One Click Broker
- 800.557.8193
- Toll Free: 800.557.8193
- billing@brokeridxsites.com



