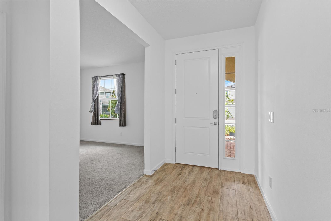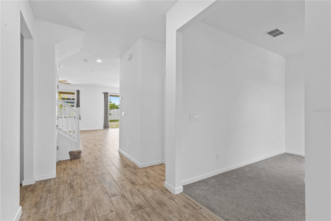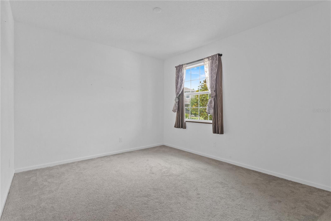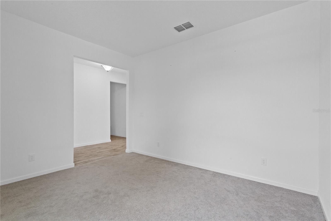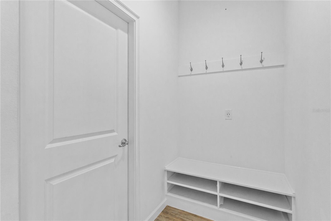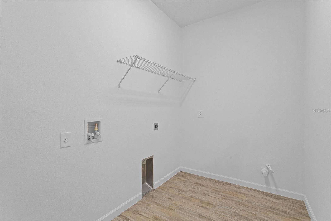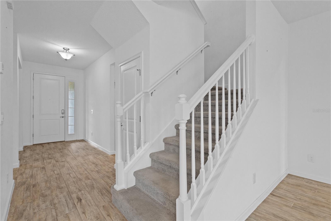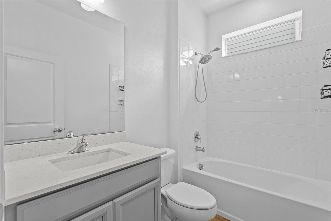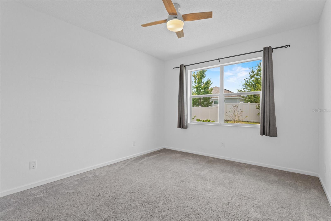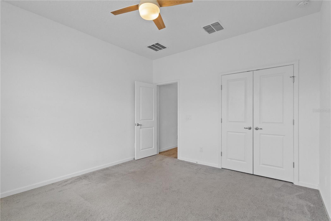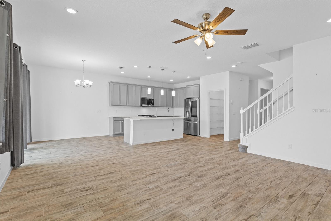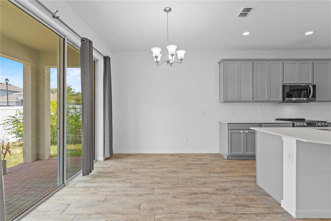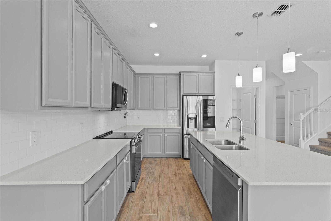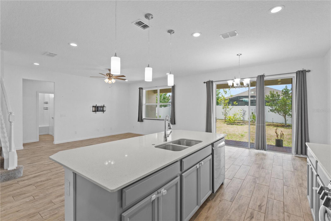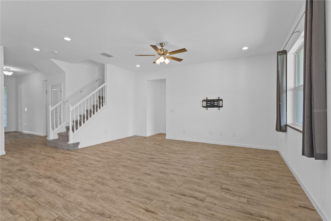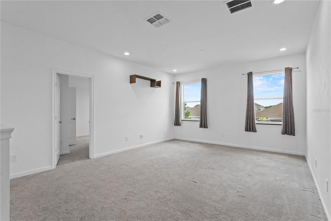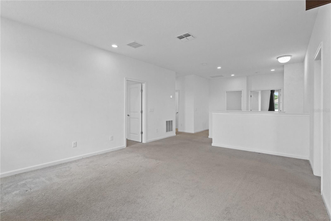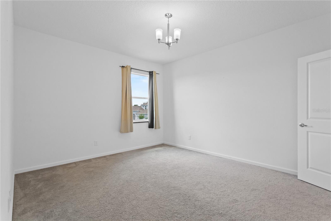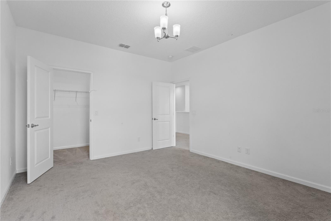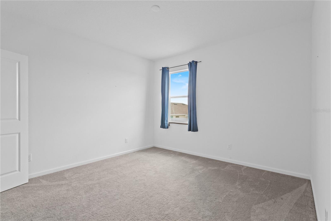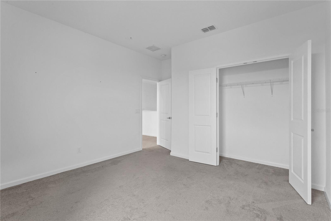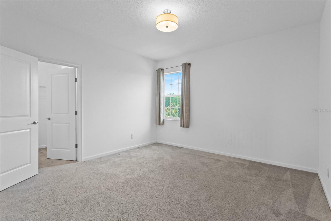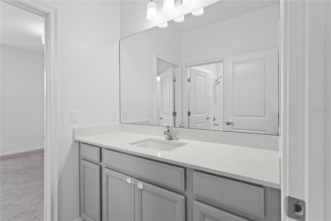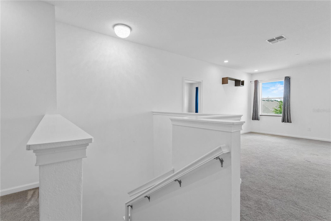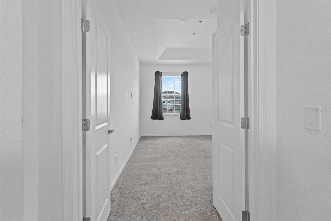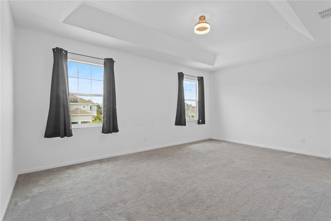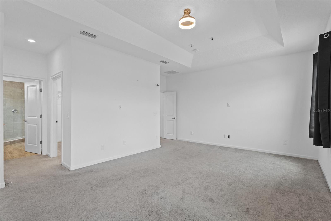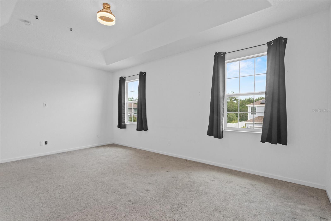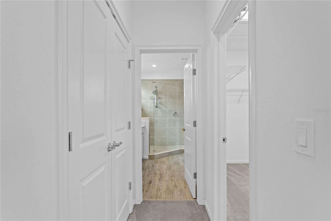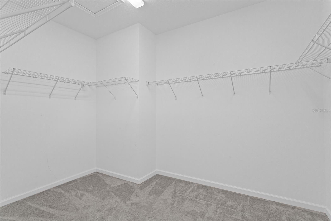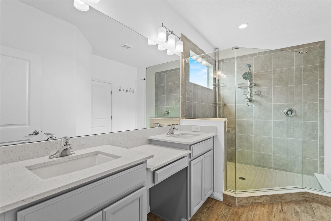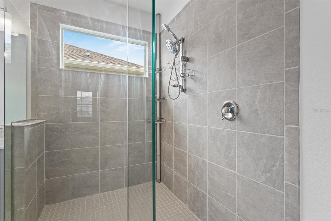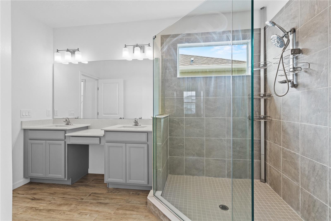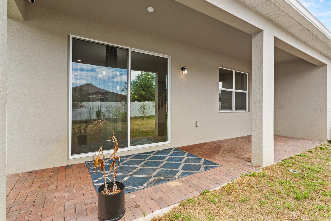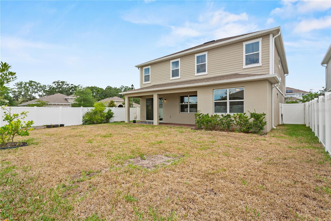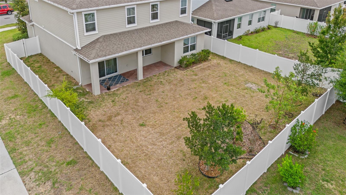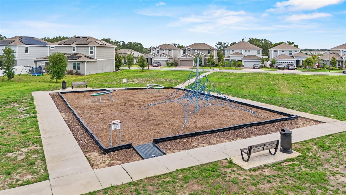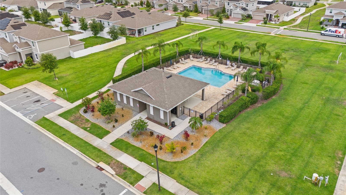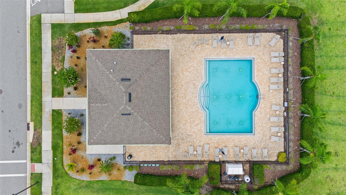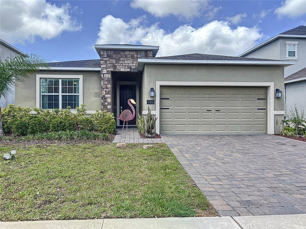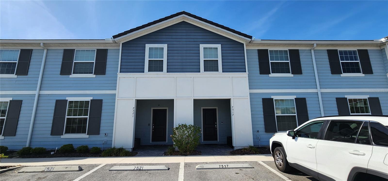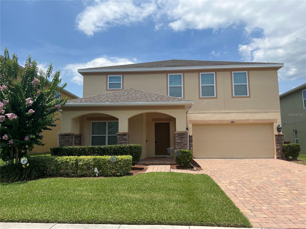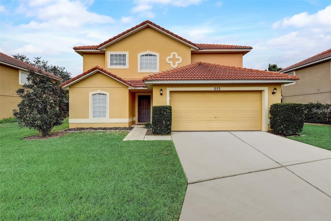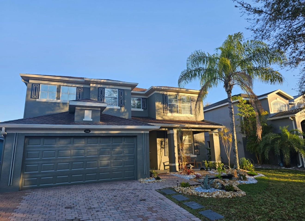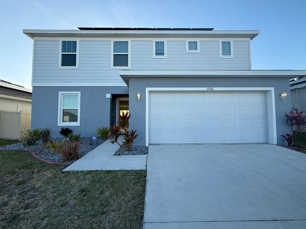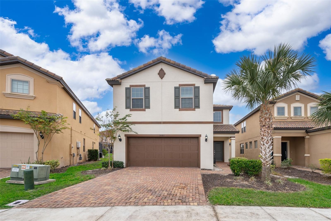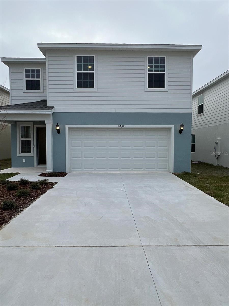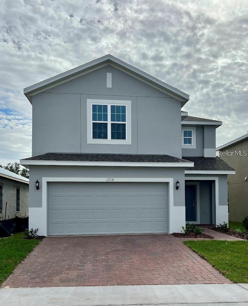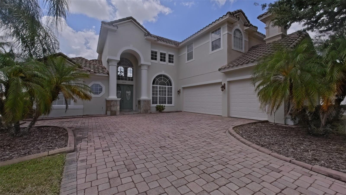1116 Hendon Loop, DAVENPORT, FL 33837
Property Photos
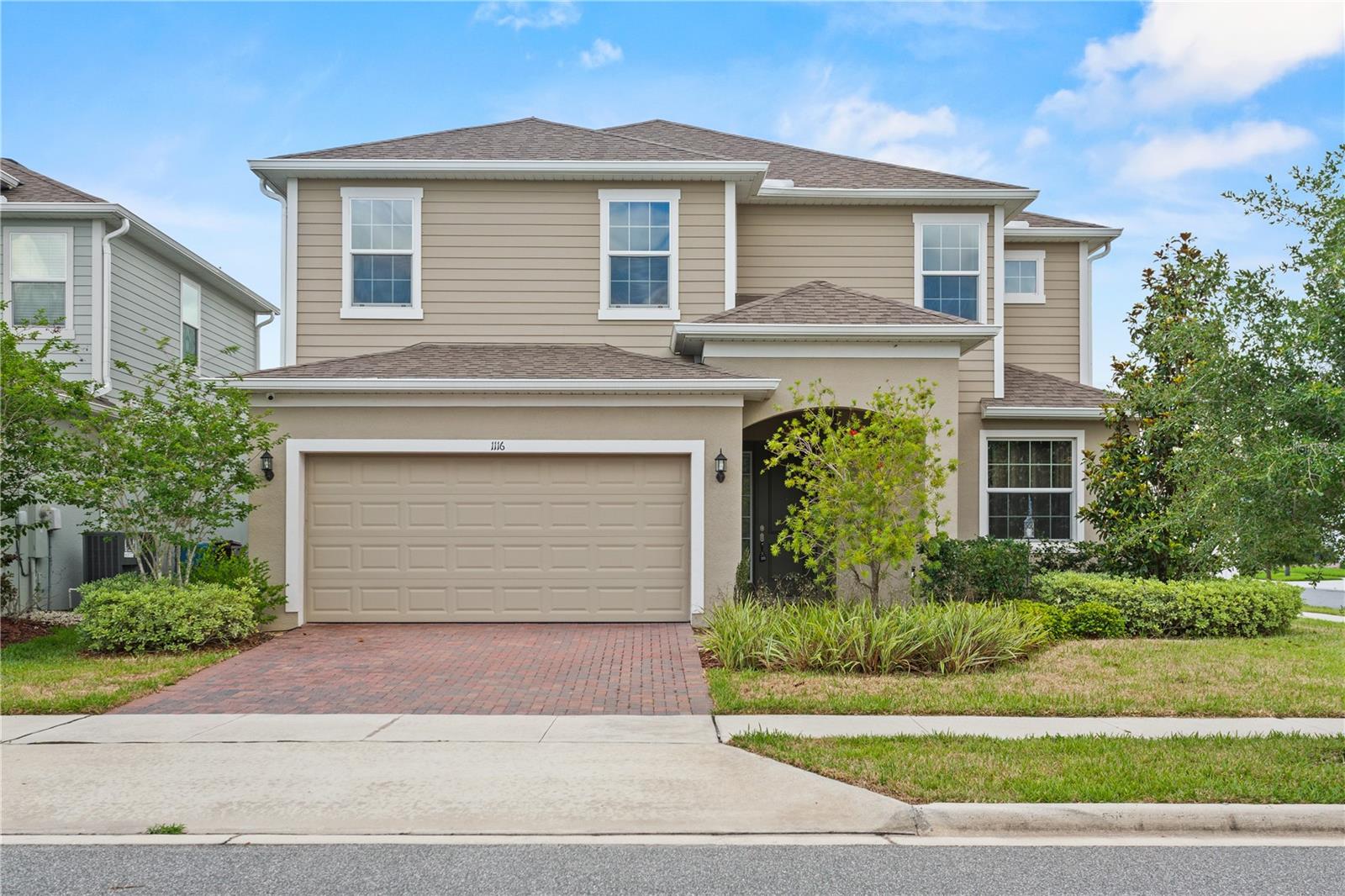
Would you like to sell your home before you purchase this one?
Priced at Only: $2,900
For more Information Call:
Address: 1116 Hendon Loop, DAVENPORT, FL 33837
Property Location and Similar Properties
- MLS#: O6308887 ( Residential Lease )
- Street Address: 1116 Hendon Loop
- Viewed: 2
- Price: $2,900
- Price sqft: $1
- Waterfront: No
- Year Built: 2020
- Bldg sqft: 4022
- Bedrooms: 5
- Total Baths: 3
- Full Baths: 3
- Garage / Parking Spaces: 3
- Days On Market: 1
- Additional Information
- Geolocation: 28.1676 / -81.6516
- County: POLK
- City: DAVENPORT
- Zipcode: 33837
- Subdivision: Redbridge Square
- Elementary School: Horizons Elementary
- Middle School: Boone Middle
- High School: Ridge Community Senior High
- Provided by: KELLER WILLIAMS ADVANTAGE III
- Contact: Hillary Alvarez
- 407-207-0825

- DMCA Notice
-
DescriptionAvailable NOW! This beautiful two story house, fresh on the market, offers ample space and modern amenities, making it a perfect home. Step inside to find a generous 3275 sqft layout that includes five spacious bedrooms, three bathrooms and 3 Car Garage! High ceilings and an abundance of natural light welcome you into an impressive living space. The kitchen features quartz countertops, stainless steel appliances, and spacious 42 inch cabinets for all your storage needs. The living areas boast stylish tile flooring while the bedrooms are comfortably carpeted, making each space distinctly inviting. The large owner's suite includes a modern bathroom and a walk in closet. This home also features a dual air conditioning system! Entertain or unwind on the covered back porch with a fenced yard! This home's location couldnt be better, conveniently situated close to shopping centers, restaurants, major roads, and thrilling theme parks.
Payment Calculator
- Principal & Interest -
- Property Tax $
- Home Insurance $
- HOA Fees $
- Monthly -
Features
Building and Construction
- Covered Spaces: 0.00
- Exterior Features: Lighting, Sidewalk, Sliding Doors
- Fencing: Fenced, Vinyl
- Flooring: Carpet, Ceramic Tile
- Living Area: 3275.00
Land Information
- Lot Features: In County, Near Public Transit, Sidewalk, Paved
School Information
- High School: Ridge Community Senior High
- Middle School: Boone Middle
- School Elementary: Horizons Elementary
Garage and Parking
- Garage Spaces: 3.00
- Open Parking Spaces: 0.00
- Parking Features: Driveway
Eco-Communities
- Water Source: Public
Utilities
- Carport Spaces: 0.00
- Cooling: Central Air
- Heating: Central, Electric
- Pets Allowed: Yes
- Sewer: Public Sewer
- Utilities: Cable Available, Electricity Available, Electricity Connected, Public, Sewer Available, Sewer Connected, Underground Utilities, Water Available, Water Connected
Finance and Tax Information
- Home Owners Association Fee: 0.00
- Insurance Expense: 0.00
- Net Operating Income: 0.00
- Other Expense: 0.00
Other Features
- Appliances: Dishwasher, Disposal, Microwave, Range, Refrigerator
- Association Name: Edison Association Managemen
- Association Phone: (321)430-0087
- Country: US
- Furnished: Unfurnished
- Interior Features: Ceiling Fans(s), High Ceilings, Kitchen/Family Room Combo, Open Floorplan, Primary Bedroom Main Floor, Solid Surface Counters, Solid Wood Cabinets, Walk-In Closet(s)
- Levels: Two
- Area Major: 33837 - Davenport
- Occupant Type: Owner
- Parcel Number: 27-27-06-726506-001390
Owner Information
- Owner Pays: Trash Collection
Similar Properties
Nearby Subdivisions
Aldea Reserve
Andover
Astonia
Astonia 50s
Astonia North
Astoniaph 2 3
Atriaridgewood Lakes
Aviana Ph 01
Aylesbury Sub
Bella Novaph 3
Bella Vita
Bella Vita Phase 3 Pb 198 Pgs
Bella Vita Ph 1a 1b1
Bella Vita Ph 1b2 2
Bella Vita Ph 3
Blossom Grove Estates
Brentwood Community
Brentwood Townhomes
Brentwood Twnhms Ph 1
Briargrove First Add
Camden Pkprovidence Ph 2
Camden Pkprovidence Ph 4
Camden Pkprovidenceph 4
Carlisle Grand
Cascades
Cascades 40s
Cascades 50s
Cascades Ph 1a 1b
Cascades Ph 1a & 1b
Cascades Ph Ia 1b
Cascades Ph Ia Ib
Cascades S Ph 1a 1b
Chateau At Astonia
Chateau At Astonia 22 Th
Chateauastonia
Chelsea Woodprovidence
Chelsea Woods At Providence
Citrus Isle
Citrus Lndg
Citrus Reserve
Crescent Estates Sub
Danbury At Ridgewood Lakes
Danburyridgewood Lks
Davenport
Deer Run
Deer Run At Crosswinds
Deerfield Manor
Del Webb Orlando Ph 4
Drayton Woods 50
Draytonpreston Woods Providenc
Draytonpreston Woodsproviden
Feltrim Reserve
Fla Dev Co Sub
Forest At Ridgewood
Forest Lake
Forest Lake Ph 1
Forest Lake Ph 2
Forest Lake Ph I
Garden Hillprovidence Ph 1
Garden Hillprovidence Ph 2
Garden Hillprovidenceph 1
Geneva Lndgs Ph 1
Grand Reserve
Greenfield Village Ph I
Greenfield Village Ph Ii
Greens At Providence
Hartford Ter Ph 1
Hartford Terrace Phase 1
Heather Hill Ph 01
Heather Hill Ph 1
Highland Cove
Highland Meadows Ph 01
Hollygrove Village
Horse Creek At Crosswinds
Jamestown Sub
Lake Charles Residence Ph 1a
Lake Charles Residence Ph 1b
Lake Charles Residence Ph 2
Lake Charles Resort
Legacy Lndgs
Loma Linda Ph 03
Madison Place
Madison Place Ph 1
Madison Place Ph 2
Madison Place Ph 3
Marbella At Davenport
Northridge Estates
Northridge Reserve
Oakmont Ph 01
Oakmont Twnhms Ph 2r
Oakpoint
Preakness Preserve
Preservation Pointe Ph 1
Preservation Pointe Ph 2a
Prestwick Village
Providence
Providence N-4 Rep
Providence N4 Rep
Redbridge Square
Regency Place Ph 01
Regency Place Ph 02
Regency Place Ph 2
Ridgewood Lakes Village 04a
Ridgewood Lakes Village 05b
Ridgewood Lksph 1 Village 14
Rosemont Woods
Royal Ridge
Royal Ridge Ph 01
Royal Ridge Ph 03
Sedgewick Trls
Snell Creek Manor
Solterra Ph 1
Solterra Ph 2a1
Solterra Ph 2a2
Solterra Ph 2b
Solterra Ph 2b Rep
Solterra Ph 2c1
Solterra Ph 2d
Solterra Spring
Southern Xing
Sunridge Woods Ph 02
Sunridge Woods Ph 03
Sunset Ridge Ph 02
Temples Crossing
Vizcay
Westbury
Wildflower Ridge
Williams Preserve
Williams Preserve Ph 1
Williams Preserve Ph 2a
Williams Preserve Ph Iib
Williams Preserve Ph Iic
Williams Reserve Ph 1

- One Click Broker
- 800.557.8193
- Toll Free: 800.557.8193
- billing@brokeridxsites.com




