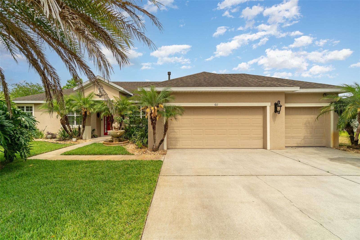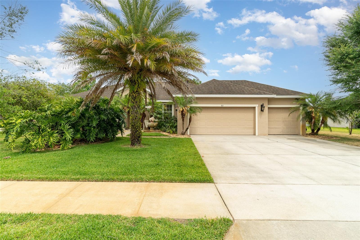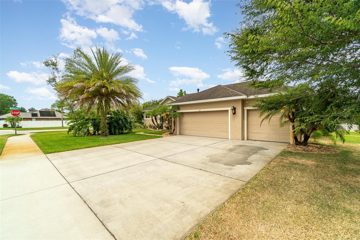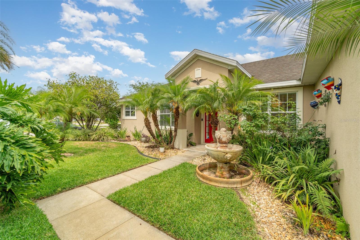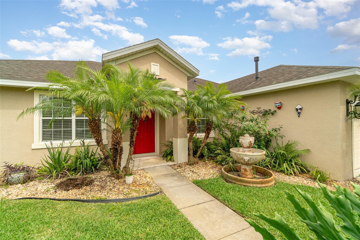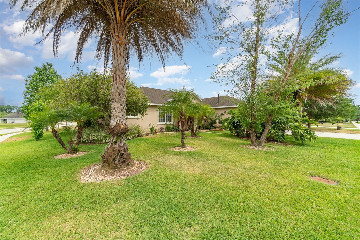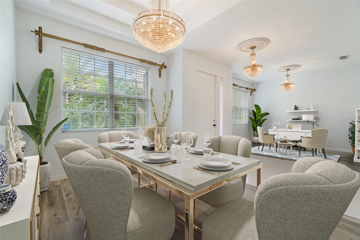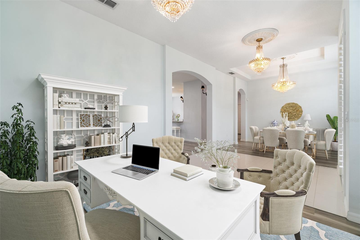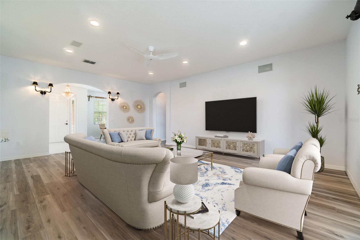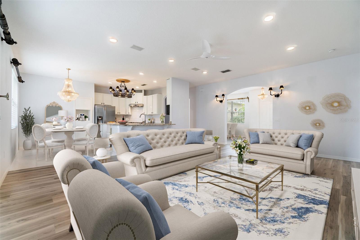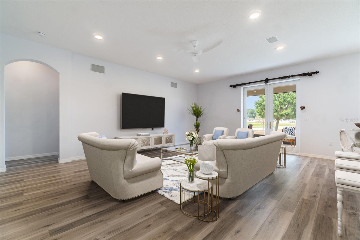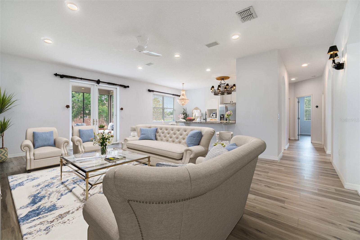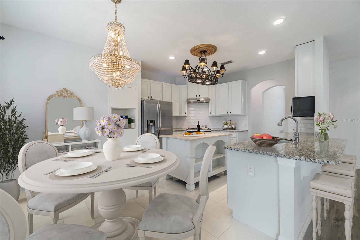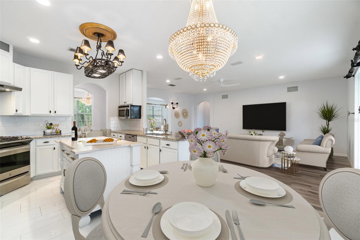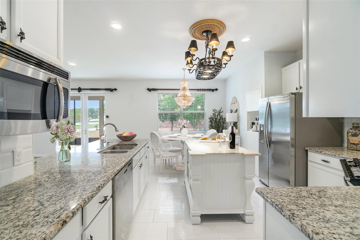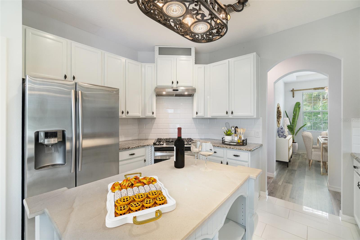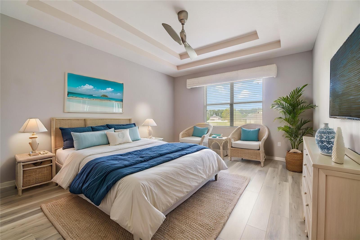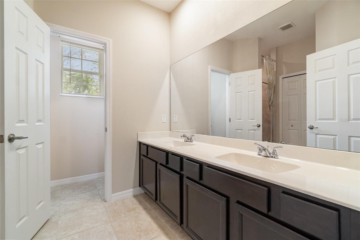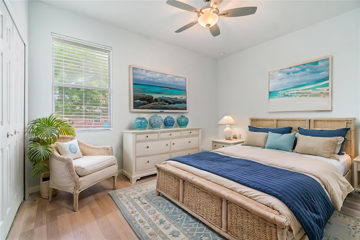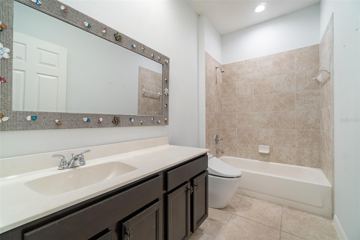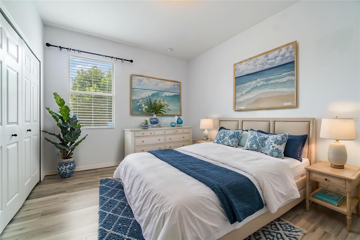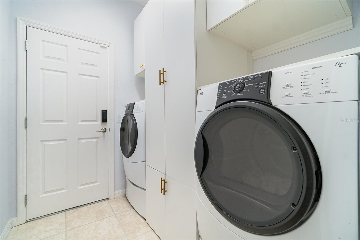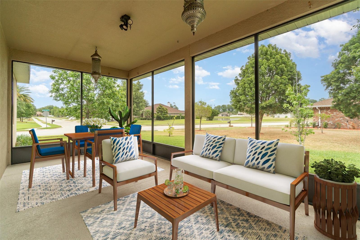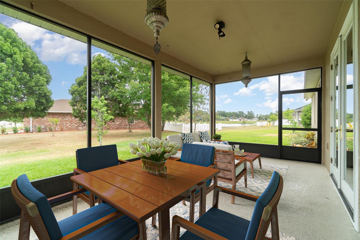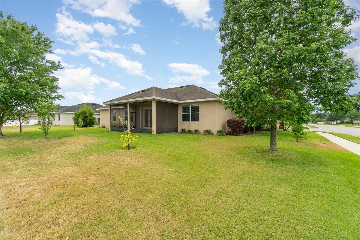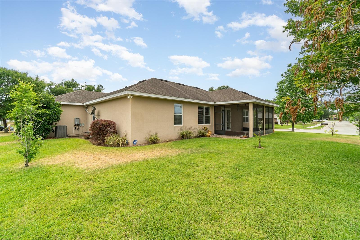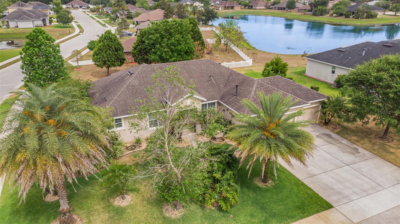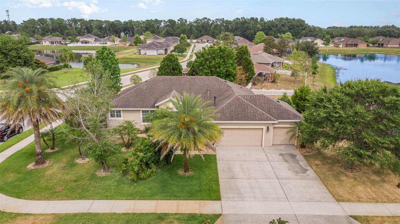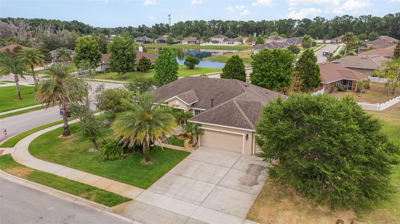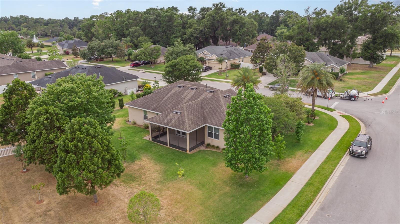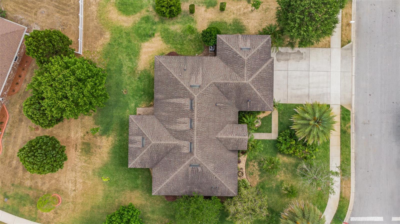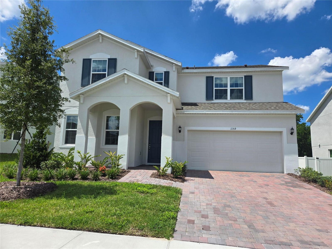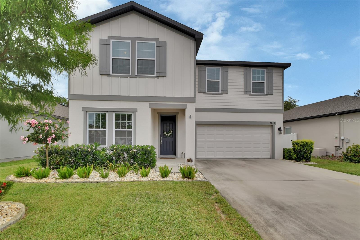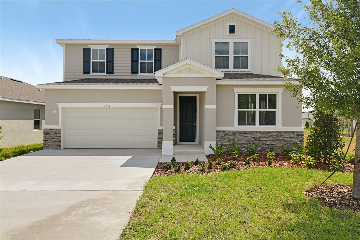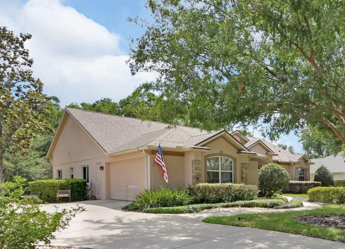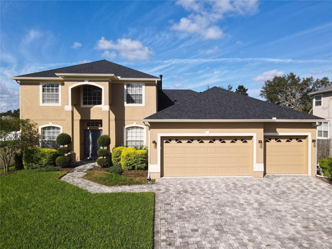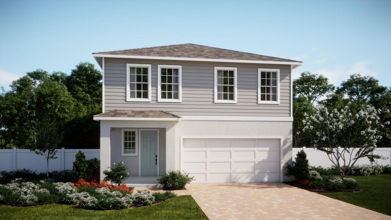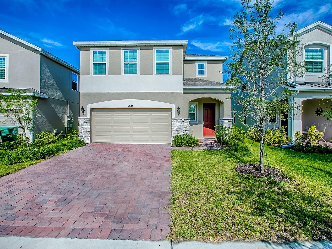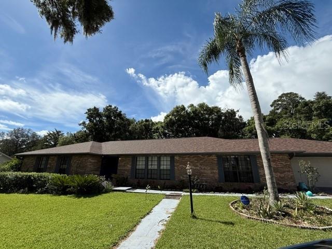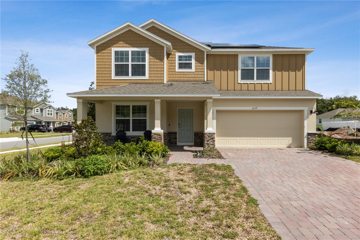611 Curly Fern Lane, DELAND, FL 32720
Property Photos
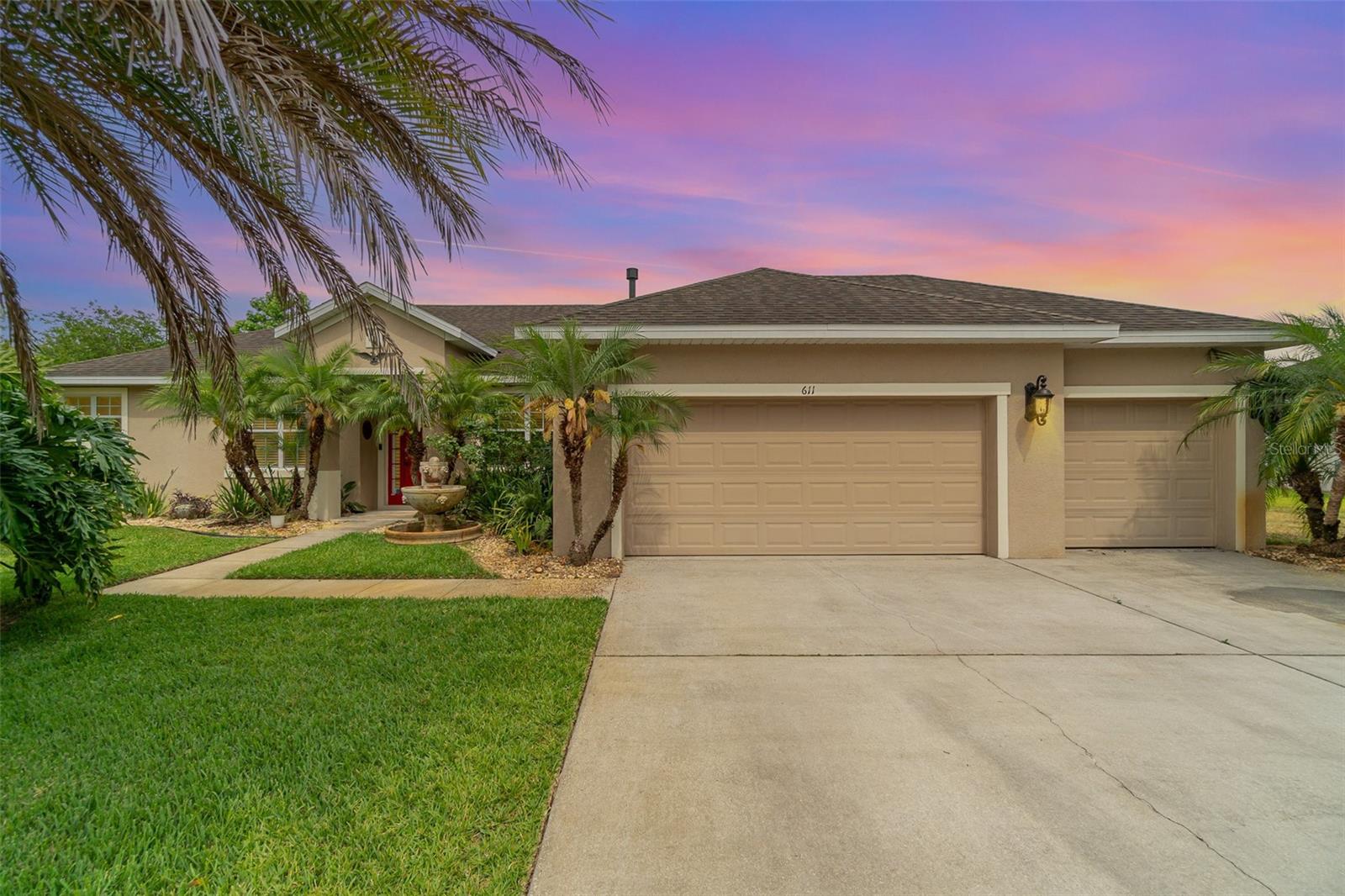
Would you like to sell your home before you purchase this one?
Priced at Only: $450,000
For more Information Call:
Address: 611 Curly Fern Lane, DELAND, FL 32720
Property Location and Similar Properties
- MLS#: O6308567 ( Residential )
- Street Address: 611 Curly Fern Lane
- Viewed: 38
- Price: $450,000
- Price sqft: $154
- Waterfront: No
- Year Built: 2014
- Bldg sqft: 2917
- Bedrooms: 3
- Total Baths: 2
- Full Baths: 2
- Garage / Parking Spaces: 3
- Days On Market: 116
- Additional Information
- Geolocation: 29.038 / -81.3294
- County: VOLUSIA
- City: DELAND
- Zipcode: 32720
- Subdivision: Fern Garden Estates
- Elementary School: Citrus Grove
- Middle School: Southwestern
- High School: Deland
- Provided by: PREMIER SOTHEBYS INTL REALTY
- Contact: Rachel McGrath
- 386-761-2172

- DMCA Notice
-
DescriptionOne or more photo(s) has been virtually staged. Built in 2014, this beautifully maintained residence offers 1,978 square feet of air conditioned living space and features solid concrete block construction. On an oversized corner lot, the home is framed by lush, meticulously maintained landscaping and although not on a lake you will enjoy views from two neighboring lakes while sitting at your expansive screened lanai (19' by 11 foot) ideal for relaxing or entertaining. Inside, you'll find elegant white tile and luxury vinyl flooring throughout, enhancing the home's bright and airy ambiance. The open concept great room features custom sconces, a designer ceiling fan, and built in surround sound speakers. A seamless transition to the lanai is achieved through upgraded glass doors, replacing the original sliders for a more refined aesthetic. The gourmet kitchen is a chef's dream, complete with granite countertops, stainless steel appliances, a natural gas range, custom cabinetry, a movable island, breakfast bar and a dedicated coffee station nook. Three exquisite Swarovski crystal chandeliers add a touch of luxury to the dining room, office and breakfast area. The split floor plan ensures privacy and functionality. The spacious primary suite (23 by 14 foot) features a tray ceiling, custom fan and two separate closets. The en suite bath includes dual granite vanities, a walk in shower, private water closet and ample storage. Two additional guest bedrooms share a well appointed bath with granite vanity, Toto toilet and a full bathtub. Additional highlights include home built by A&M Builders, indoor laundry room with extensive cabinetry for storage, three car garage (672 square feet), gas tankless water heater and gas HVAC system. Sprinkler system with private well, and window blinds throughout. Community and location in the desirable Fern Garden Estates in DeLand, this home offers a peaceful suburban setting with convenient access to shopping, dining and recreation. This exceptional property combines luxury, comfort and convenience. Nearby attractions, downtown DeLand known for its historic charm, downtown DeLand offers boutique shopping, local dining and cultural events. Recreational facilities, residents have access to nearby parks and recreational areas, providing opportunities for outdoor activities. Proximity to major roads, the neighborhood's location offers convenient access to major highways, facilitating travel to surrounding areas. Nearby schools include Citrus Grove Elementary (PK 5), .4 miles Southwestern Middle School (6 8), 2.4 miles DeLand High School (9 12), and 2.7 miles featuring an acclaimed International Baccalaureate (IB) program.
Payment Calculator
- Principal & Interest -
- Property Tax $
- Home Insurance $
- HOA Fees $
- Monthly -
Features
Building and Construction
- Covered Spaces: 0.00
- Flooring: Ceramic Tile, Vinyl
- Living Area: 1978.00
- Roof: Shingle
Land Information
- Lot Features: Corner Lot
School Information
- High School: Deland High
- Middle School: Southwestern Middle
- School Elementary: Citrus Grove Elementary
Garage and Parking
- Garage Spaces: 3.00
- Open Parking Spaces: 0.00
- Parking Features: Garage Door Opener
Eco-Communities
- Water Source: Public
Utilities
- Carport Spaces: 0.00
- Cooling: Central Air, Other
- Heating: Central
- Pets Allowed: Cats OK, Dogs OK
- Sewer: Public Sewer
- Utilities: Cable Available, Electricity Available, Electricity Connected, Natural Gas Available, Natural Gas Connected, Sewer Available, Sewer Connected, Water Available, Water Connected
Finance and Tax Information
- Home Owners Association Fee Includes: Maintenance Grounds
- Home Owners Association Fee: 190.00
- Insurance Expense: 0.00
- Net Operating Income: 0.00
- Other Expense: 0.00
- Tax Year: 2024
Other Features
- Appliances: Dishwasher, Disposal, Dryer, Microwave, Range, Refrigerator, Tankless Water Heater, Washer
- Association Name: Heritage Place at Fern Gardens
- Country: US
- Furnished: Unfurnished
- Interior Features: Cathedral Ceiling(s), Open Floorplan, Split Bedroom, Walk-In Closet(s)
- Legal Description: LOT 86 FERN GARDEN ESTATES MB 53 PGS 18-25 INC PER OR 6608 PG 3265 PER OR 7037 PG 0270
- Levels: One
- Area Major: 32720 - Deland
- Occupant Type: Vacant
- Parcel Number: 7007-11-00-0860
- Style: Traditional
- View: Water
- Views: 38
Similar Properties
Nearby Subdivisions
1492 Andover Ridge
Addison Landing
Addison Lndg
Andover Rdg
Andover Ridge
Armstrong & Quigg
Armstrongs Add Deland
Athens Realty Co Blks 203206 I
Athens Realty Co Sub
Audubon Park
Beresford Woods
Beresford Woods Ph 1
Beresford Woods Ph 3
Bond Lumber Co Blk 0708 1516
Brandywine
Brandywine Club Villas
Brandywine Un 03
Brandywine Village Condo
Byrnes Hogles Ennsylvania
Candlelight Oaks
Cascades
Cascades Park
Cascades Park Ph 01 02 03
Cascades Park Ph 1
Clarks Lts 05 06 Blk 16 Delan
Collier Park
Country Club Terrace
Cross Creek Deland
Cross Creek Deland Ph 02
Cross Creek Ph 03
Crows Bluff Community Center
Crystal Cove Ph 02
Crystal Cove Phase Ii
Deland
Deland E 160 Ft Blk 142
Deleon Manor Glenwood
Domingo Reyes Grant
Eureka
Fearingtons S 012 Lt D Lt E B
Fern Garden Estates
Forest Hills
Forest Trace
Frst Hills
Gillilands Blk 211 Deland
Glenwood Est
Glenwood Park Add 02
Glenwood Pk 2nd Add
Glenwood Spgs Ph 01
Harpers Sunset Terrace
Hazens 25 36 16 29
Highlands F
Hillcrest
Lake Beresford Terrace
Lake Beresford Terrace Add 01
Laurel Meadows
Lincoln Oaks
Lincoln Park
Lockharts
Lockharts E 12 Blk 209 Deland
Lot C Whitcombs Sub
Magnolia Heights
Mallory Square
Mallory Square Ph I
Mc Keel Dupont Gaudry Grant
Millers Add Deland
None
Norris
Norris Dupont Gaudry Grant
Norris Sub Dupongaudry Grants
Not In Subdivision
Not On The List
Oak Glen Estates
Oak Hammock 50s
Oak Hammock 60s
Other
Palmetto Court
Pelham Park Ph 1 2
Pine Cove
Quail Hollow On River
Quail Hollow On The River
Quail Hollowriver
Richs Add
Ridgewood Crossing
River Rdg
River Ridge
Rolling Acres Estates Un 01
Rolling Acres Estates Un 2
Royal Trails
Seasons At Grandview Gardens
Seasons/river Chase
Seasonsriver Chase
South Clara Heights
South Clara Highlands Deland
South Clara Highlands Deland M
Spring Garden Hills
Spring Hill
Spring Hill Assessors Resub
St Johns Gardens
St Johns Gardens Add 03
Stetson Home Estates
Stetson Home Estates Deland
Stetson Plaza
Tangelo Estates
Trinity Gardens Ph 1
Volusia Invest Co
Walts 2nd Add Deland
Westwood
Westwood Heights 18 17 30
Wildwood
Wilsons Blk 8586 Deland
Wolcott Gardens
Yamasee

- One Click Broker
- 800.557.8193
- Toll Free: 800.557.8193
- billing@brokeridxsites.com



