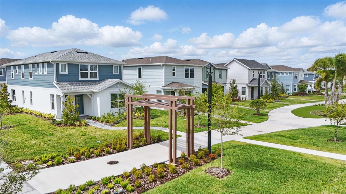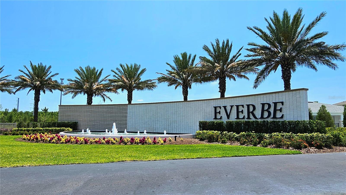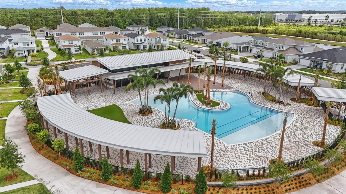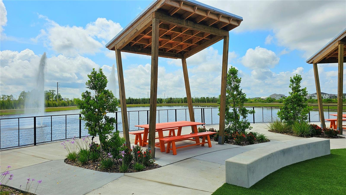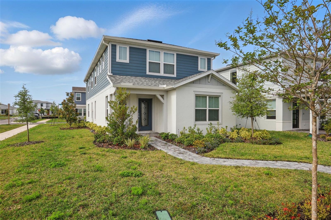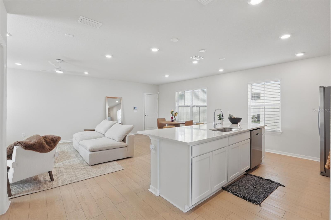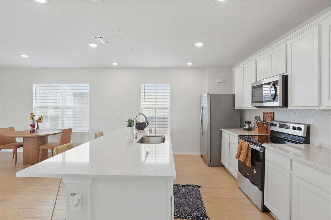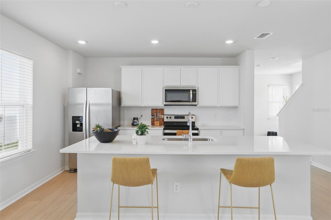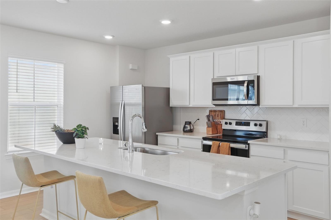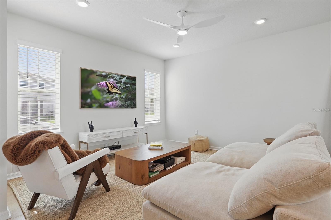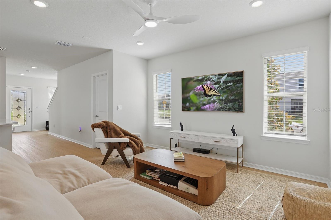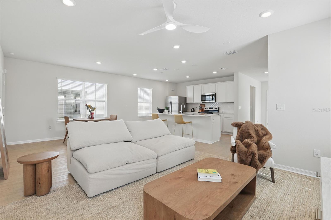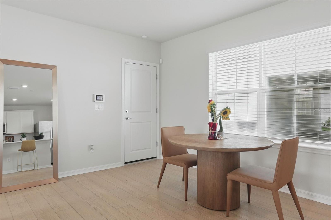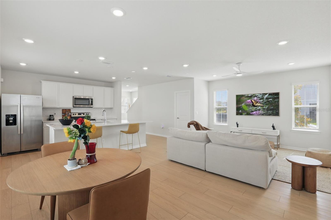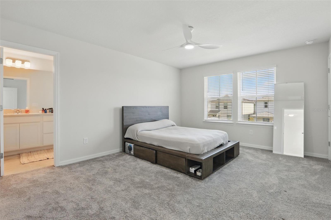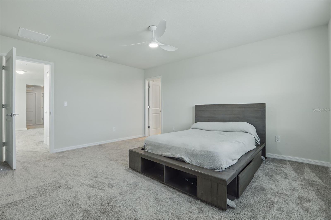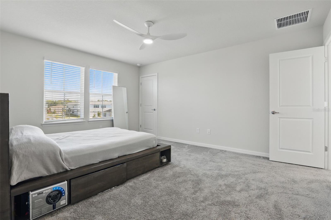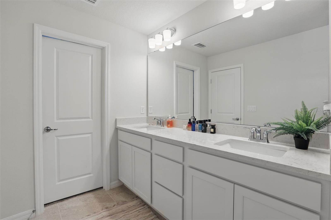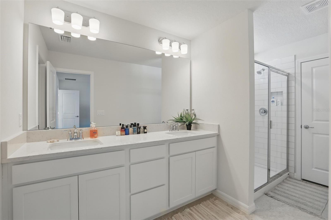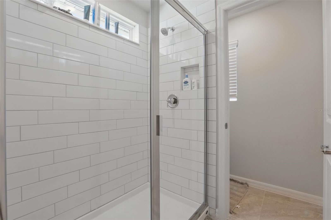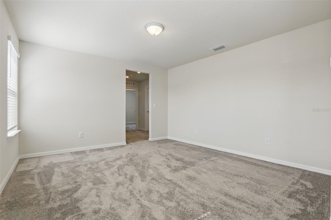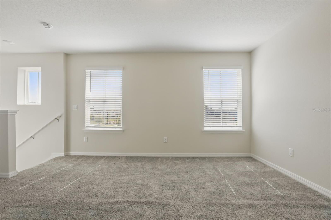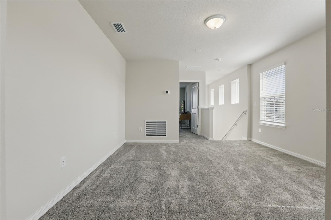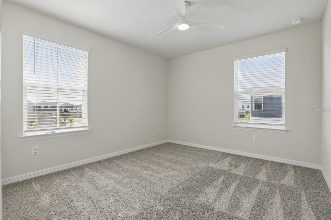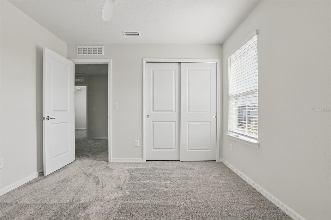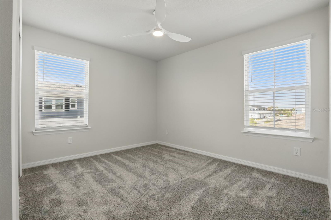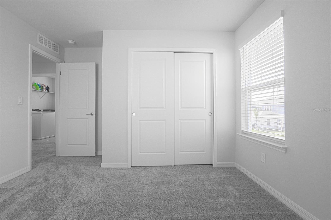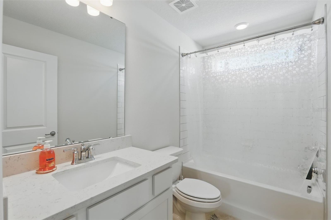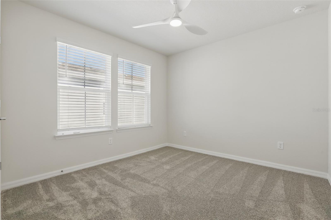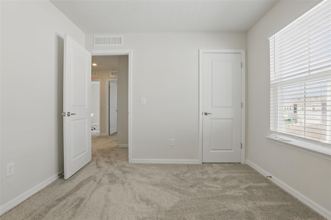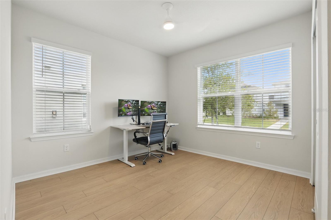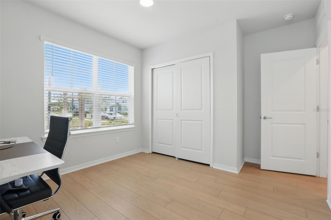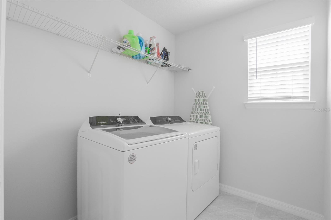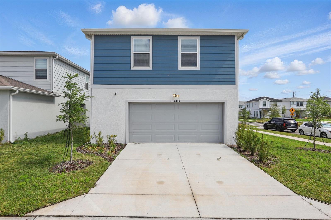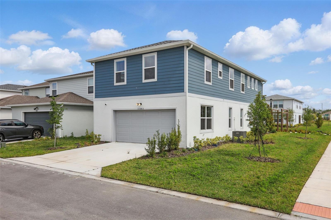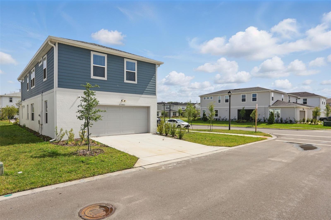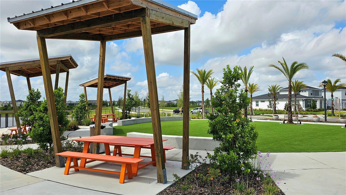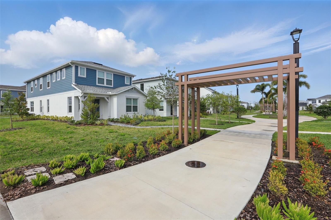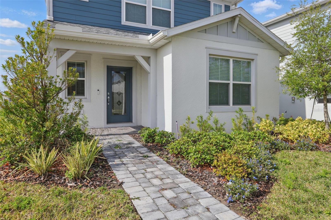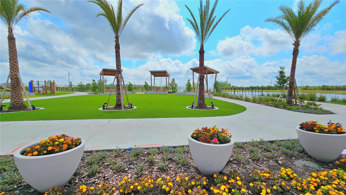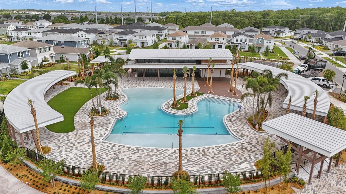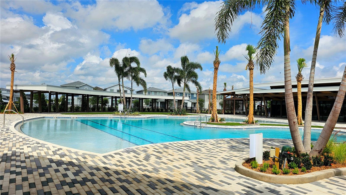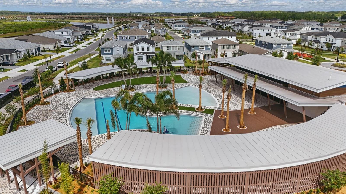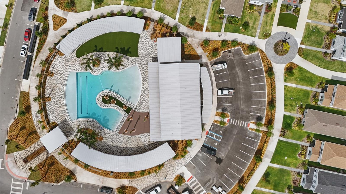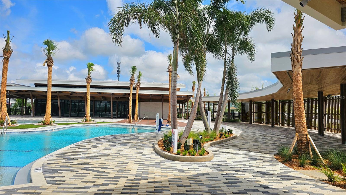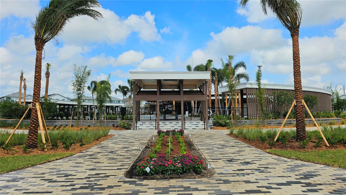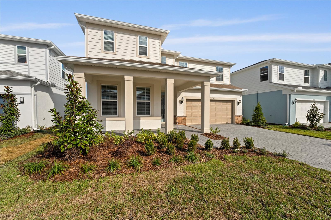11083 Vesper Alley, ORLANDO, FL 32829
Property Photos
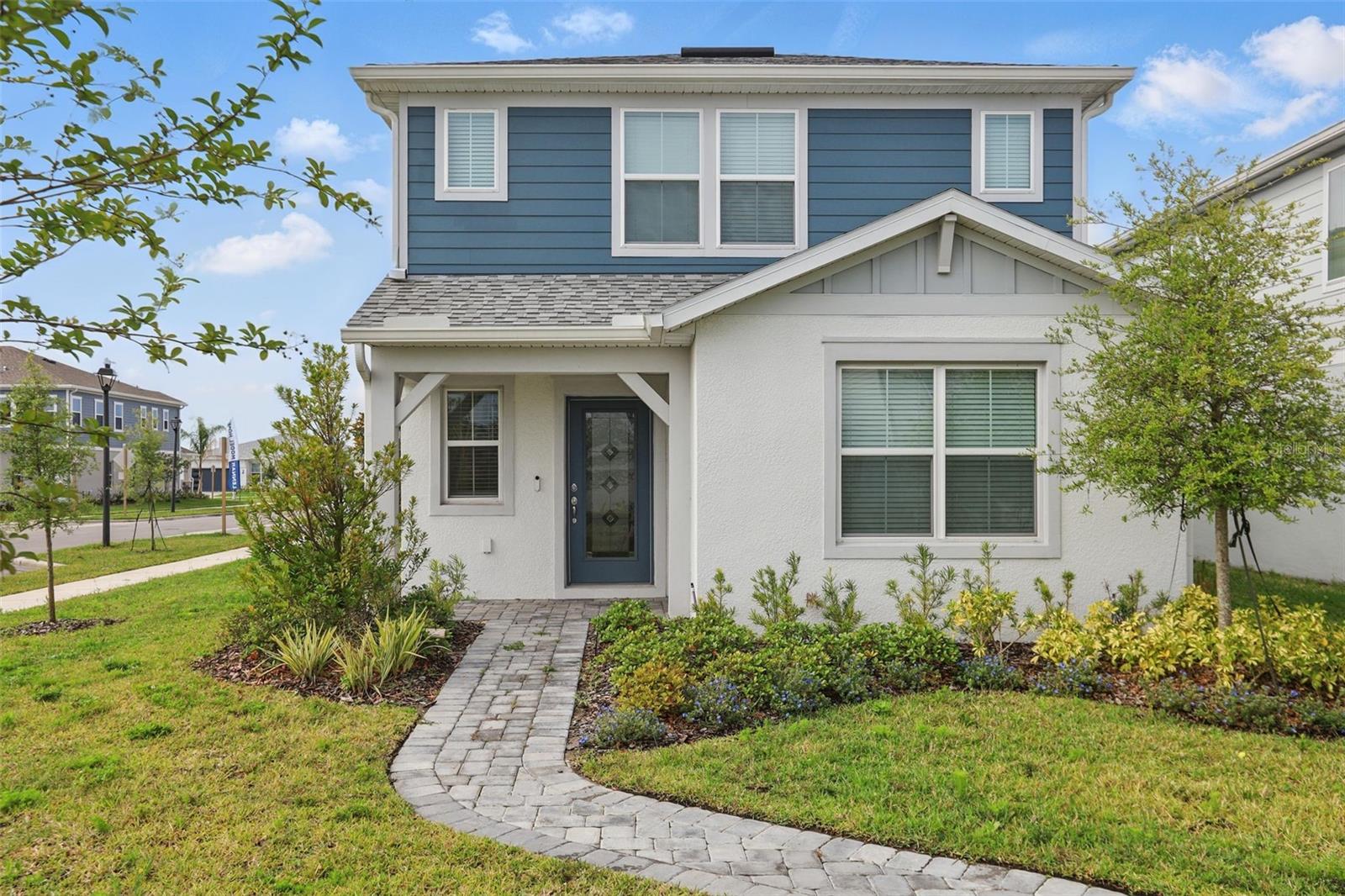
Would you like to sell your home before you purchase this one?
Priced at Only: $3,500
For more Information Call:
Address: 11083 Vesper Alley, ORLANDO, FL 32829
Property Location and Similar Properties
- MLS#: O6308365 ( Residential Lease )
- Street Address: 11083 Vesper Alley
- Viewed: 2
- Price: $3,500
- Price sqft: $2
- Waterfront: No
- Year Built: 2024
- Bldg sqft: 2231
- Bedrooms: 5
- Total Baths: 3
- Full Baths: 3
- Garage / Parking Spaces: 2
- Days On Market: 4
- Additional Information
- Geolocation: 28.4718 / -81.2433
- County: ORANGE
- City: ORLANDO
- Zipcode: 32829
- Subdivision: Everbe Ph 1a
- Provided by: MAINFRAME REAL ESTATE
- Contact: Katie Bray
- 407-513-4257

- DMCA Notice
-
DescriptionExecutive Rental in the Highly Sought After Everbe Community! Welcome to this brand new five bedroom, three bathroom home, thoughtfully designed with high end upgrades and modern finishes throughout. From the moment you enter, youll be captivated by the elegant luxury vinyl flooring and the flood of natural light that fills the space. The open concept layout features a gourmet kitchen with sleek quartz countertopsideal for hosting and entertaining. A conveniently located bedroom and full bathroom on the main floor offer flexibility for guests, roommates, or a home office. Upstairs, you'll find a spacious loft that can easily serve as a secondary living area, media room, or play space. The split floor plan provides privacy and functionality, with three bedrooms and a full bathroom situated on one side, adjacent to the laundry room. On the opposite end, retreat to your expansive primary suite, complete with a luxurious ensuite bathroom featuring a double vanity and large walk in closets. Additional highlights include an oversized two car attached garage and all the benefits of living in Everbe, one of the area's most desirable new communities. Everbe is a new master planned community where convenience and connections combine to create a new standard for home. Located in Orlando with quick access to 417 & 528, this lifestyle community will offer miles of pathways & trails, wi fi enabled green spaces, unique outdoor recreation areas, a fitness center, a clubhouse complex with resort pool, which is all coming very soon!
Payment Calculator
- Principal & Interest -
- Property Tax $
- Home Insurance $
- HOA Fees $
- Monthly -
Features
Building and Construction
- Covered Spaces: 0.00
- Living Area: 2231.00
Property Information
- Property Condition: Completed
Garage and Parking
- Garage Spaces: 2.00
- Open Parking Spaces: 0.00
Utilities
- Carport Spaces: 0.00
- Cooling: Central Air
- Heating: Central
- Pets Allowed: Breed Restrictions, Yes
Amenities
- Association Amenities: Fitness Center, Park, Playground, Pool, Trail(s)
Finance and Tax Information
- Home Owners Association Fee: 0.00
- Insurance Expense: 0.00
- Net Operating Income: 0.00
- Other Expense: 0.00
Other Features
- Appliances: Cooktop, Dishwasher, Dryer, Microwave, Refrigerator, Washer
- Country: US
- Furnished: Unfurnished
- Interior Features: Ceiling Fans(s), Eat-in Kitchen, Kitchen/Family Room Combo, Living Room/Dining Room Combo, Open Floorplan, Split Bedroom, Walk-In Closet(s), Window Treatments
- Levels: Two
- Area Major: 32829 - Orlando/Chickasaw
- Occupant Type: Owner
- Parcel Number: 20-23-31-1926-01-150
Owner Information
- Owner Pays: Internet
Similar Properties
Nearby Subdivisions
Central Park On Lee Vista Cond
Central Pklee Vista
Crowntree Lakes 02 03
Everbe Ph 1a
Everbe Ph 1c
Horizonsvista Lakes Ph 03
Lee Vista Square
Lee Vista Square E
Pinewood Reserve Ph 2b
Pinewood Reserve Ph 3
Victoria Pines Condo
Victoria Pines Condo Ph 47
Victoria Pines Condo Phs 11 12
Victoria Pines Condo Phs 19 20
Victoria Pines Condo Phs 40 41
Vista Lakes N-11 Avon
Vista Lakes N11 Avon
Vista Lakes Villages N-8 & N-9
Vista Lakes Villages N16 N17
Vista Lakes Villages N8 N9 Ne
Vista Lakes Vlgs N16 N17 Win
Waterside Estates

- One Click Broker
- 800.557.8193
- Toll Free: 800.557.8193
- billing@brokeridxsites.com



